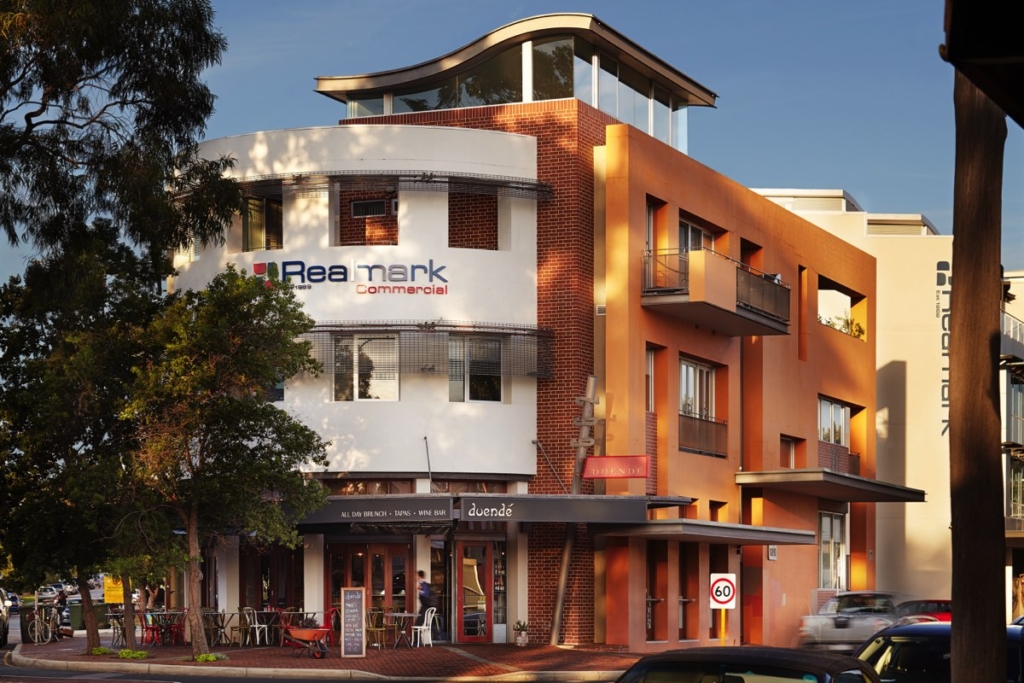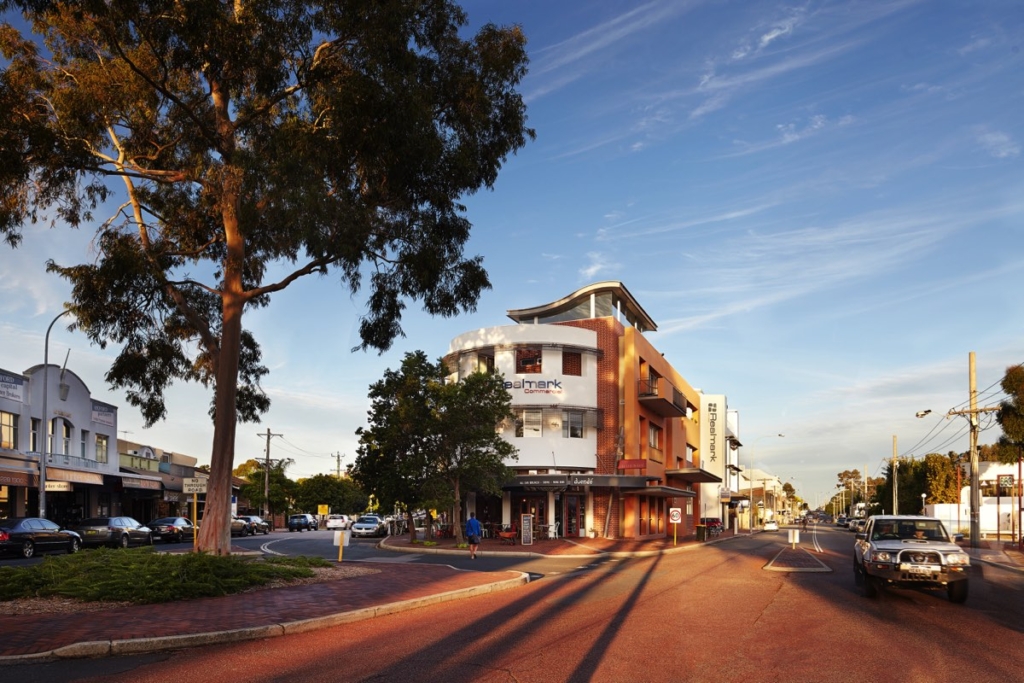This was an unusual site. It was once a petrol station on a New York like converging of two streets. It is a triangular shape site, and quite a pivotal location in Leederville. My client identified this building as being important to get this right. This was because it would enhance the whole Leederville central area. He wanted to make sure that the building would do the right thing by the community. They’re quite a community orientated sort of people. We set about building or designing quite a sculptural building. Because it had to address two converging street fronts and then have a front corner face as well. The building contains a restaurant, the Duende restaurant, which I also designed. Offices on the ground floor. There are many offices on the first floor and 3 apartments on the top floor.
Because of this mixed use and nature of the occupants of the building. I thought the building should express that. The building is a collection of shapes and forms and objects. These represent the different functions within the building. It is quite a sculptural play on that.
The project had its challenges. The site had contaminated soil below the water table. There was dewatering of the site with trucks, 24 hours a day. For a period until they were able to make the basement watertight. That was quite a complicated process.
I’m hoping that the finished building is timeless. I feel like it is and I remain quite proud of this building. I think it’s the best thing I’ve ever done myself. I think it remains relevant and I think it’s done the right thing by the community. My client had a lot of foresight in giving me a brief where those things were quite important. Along with the commercial reality of maximizing the returns for his investment in the property.
The council have actually build on the significance of that site by extending it into a public space with the sculpture. We’ve encouraged that as well. With the paving having a radial form that was part of the design that I did at the time. It is intended to contrast with the blocky, heavy shapes with the lightness of the sunscreen veil that curbs around the front of the building. The lightness of the canopy. Particularly the one at the corner around the Duende restaurant.


