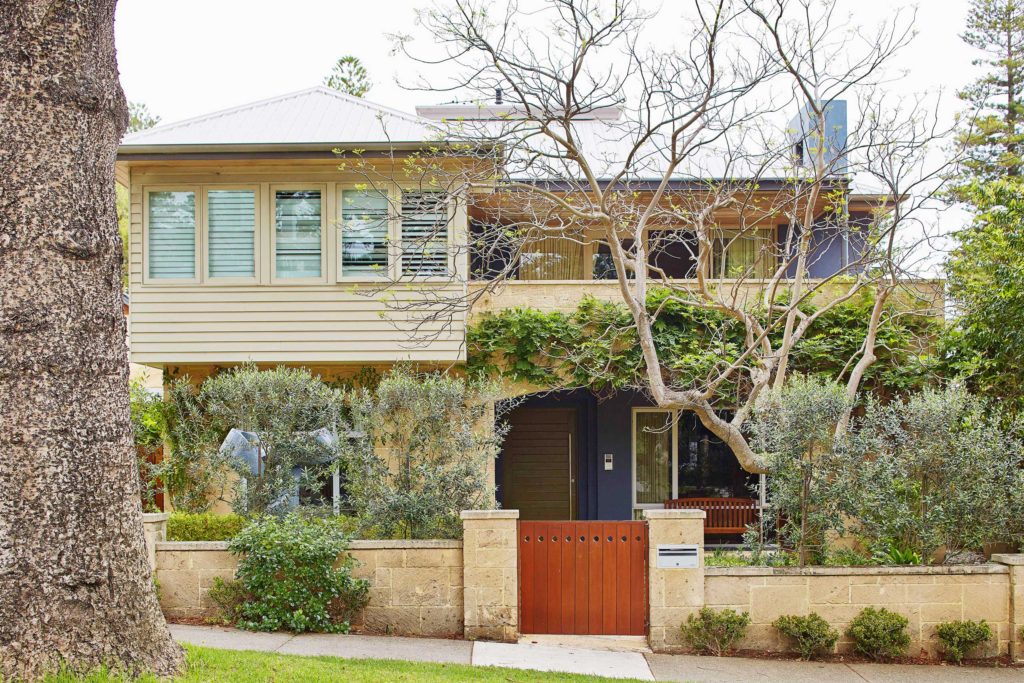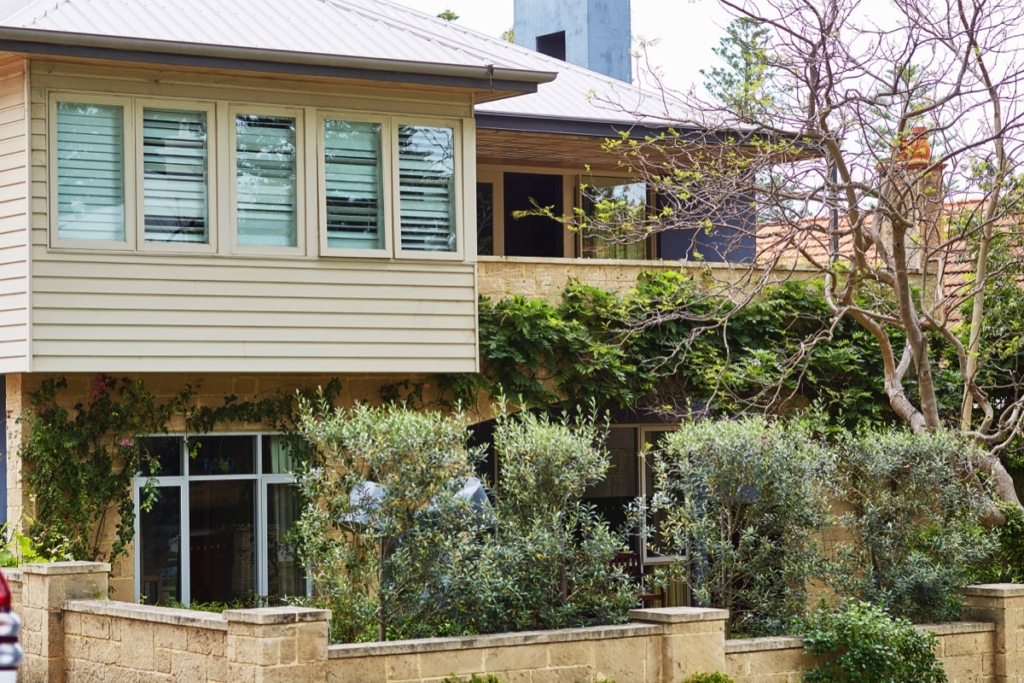The owners of the John Street Café, owned this site as well. My original brief was to design a house that complemented all the buildings on that corner site. The house is designed to fit into Cottesloe. It’s meant to blend in an unassuming sort of way, and feel like it belonged in Cottesloe. To feel like it didn’t compete with the John street Café next door.
It was important that the occupants of the house could maintain privacy while living next to a busy café. There are lots of people passing in a popular street. With access to northern light being to the street, which is a further complication. It is a multi layered house to the street, with a living room at the ground floor. There’s a living room on the first floor, tucked back behind a solid balcony. This gives privacy and access to northern light. The master bedroom projects as a timber box forward.
There are shutters on the windows for privacy again. There’s a more private area to the rear. This rear courtyard faces east which is a beautiful light to have as well. There is access through right of way at the back which leads to the garage.
This is a house that doesn’t make a big deal about itself. It fits into Cottesloe. There’s many textured materials with painted timber boards and limestone and painted render. The house is shielded with landscaping. An existing Jacaranda tree which we kept through the course of construction. This adds to the veiled privacy in summer when it’s in full leaf.
Image credits: Rob Frith


