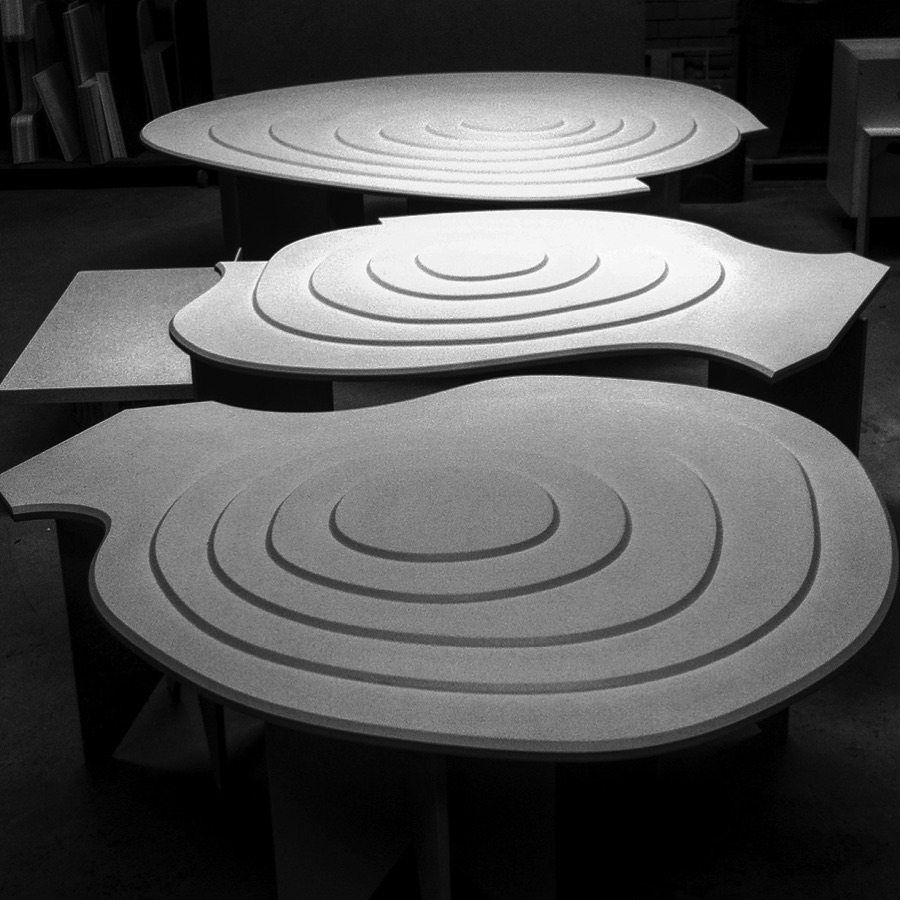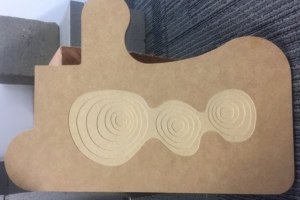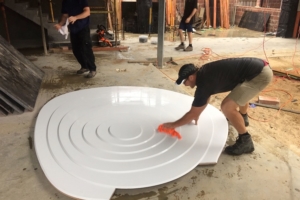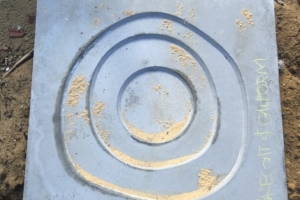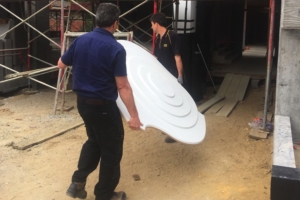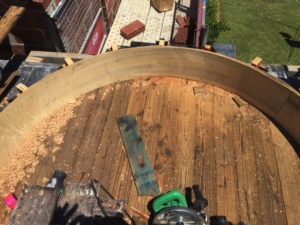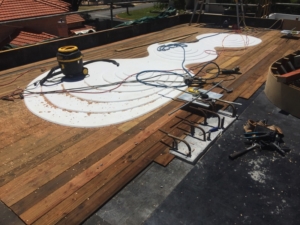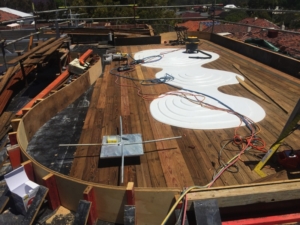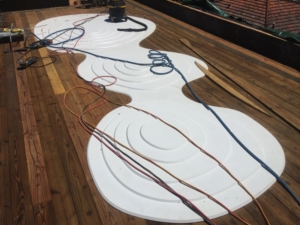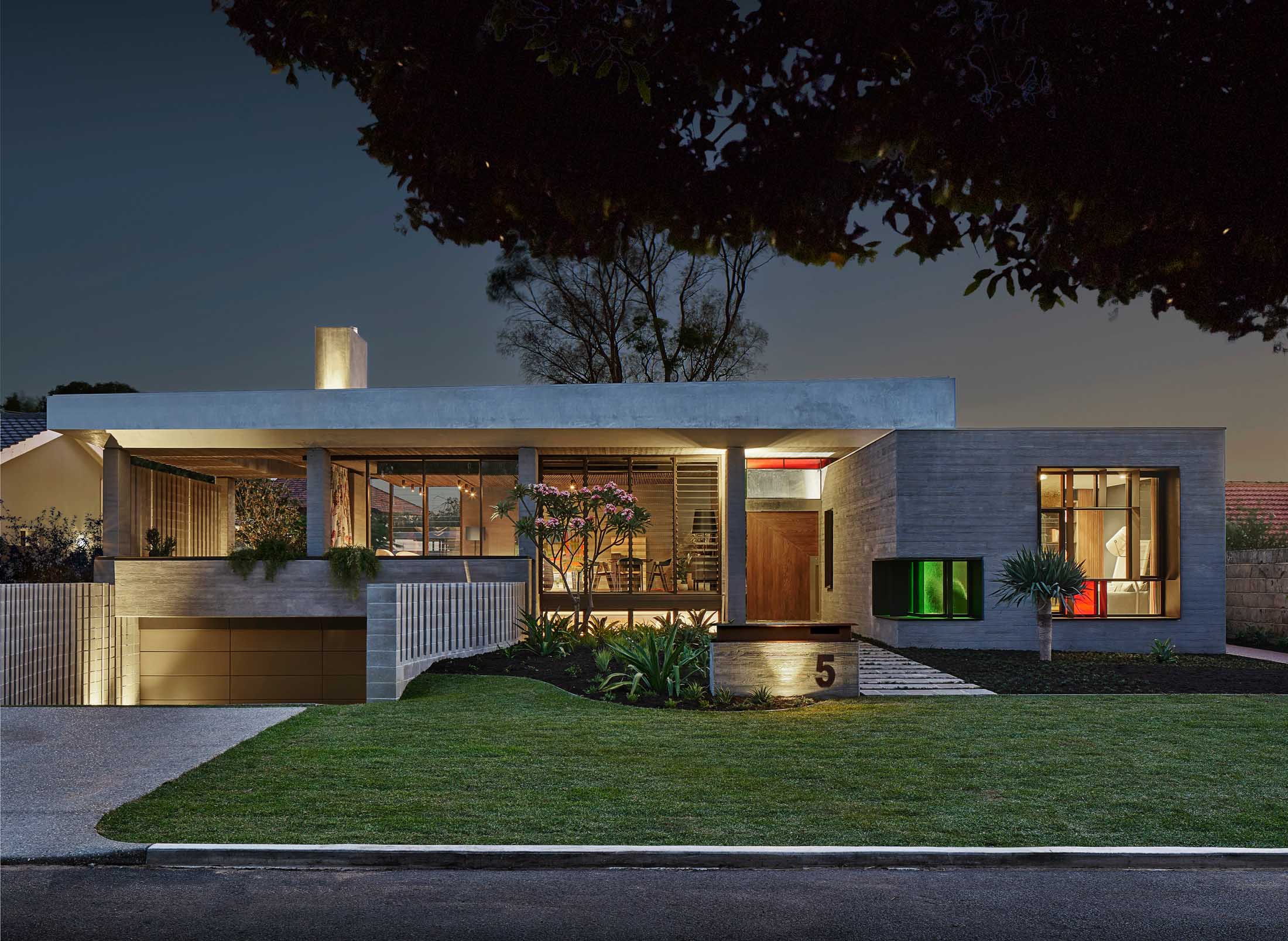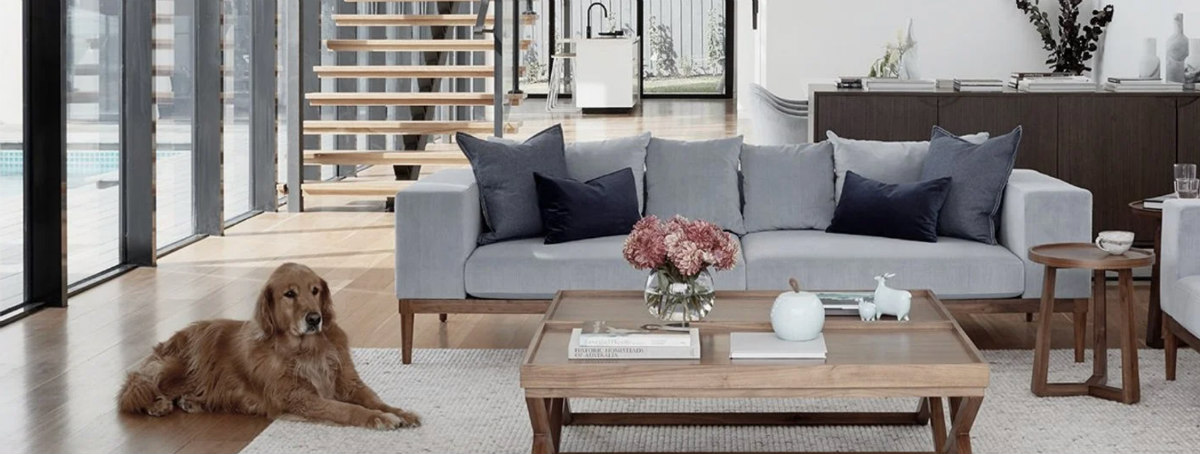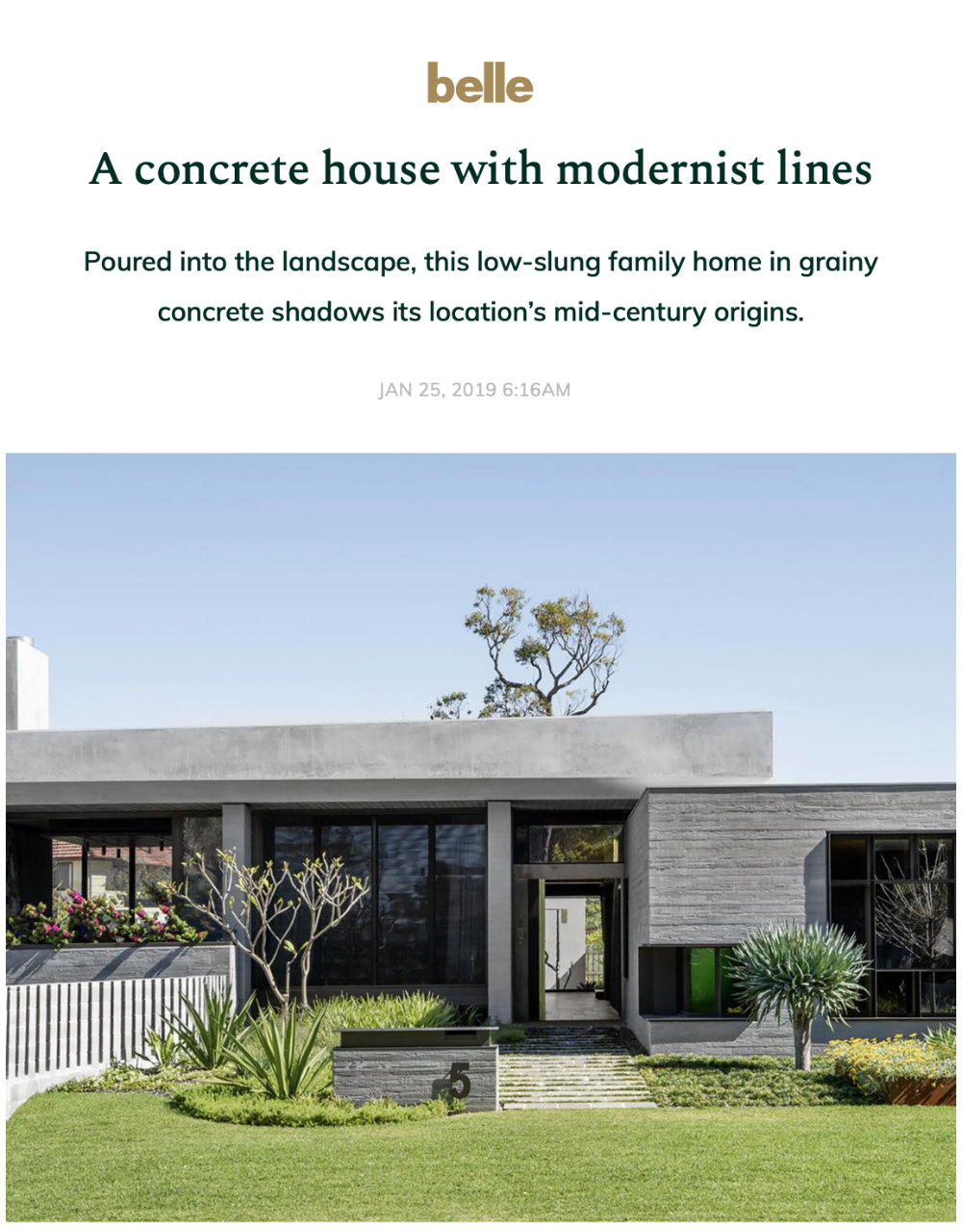The new ceiling formwork for our Floreat Roof Garden House is taking shape. I had a chance to see the finished structures while they were still at the cabinet makers workshop.
Individually they look a bit like pieces of a wooden sculpture. The builders are using this formwork to create a sculptured effect on the ceiling above the main internal stairway.
The ceiling formwork has been made in three pieces and is assembled together as one. It creates a raised profile when the concrete is poured on top of it.
The cabinet makers built the formwork out of standard particle board coated with a lacquer. The lacquer helps release the formwork from the concrete when it sets. It’s the painted finish that allows the two materials to separate.
Once the formwork is removed it looks almost like a contour map on the underside of the concrete ceiling. Imagine a stepping recess to three high points. At the centre of these high points will be suspended pendant lights.
I’ve designed these pendants and had these lights custom made and, together with the roof design, they will create quite a dramatic space. This is a wonderful project that honours my clients’ passion for modernist design and the history of modernist homes in Floreat.
I felt a particular thrill at seeing the wooden structures for the formwork. They are a beautiful shape and there is so much skill involved in putting them together.
They remind me of the soul and elegance of Floreat’s modernist homes. This formwork technique would have been used for each of them. I like that sense of connection to history and traditional craftsmanship.
The formwork is now assembled and in place onsite. We are all so excited to see the different elements within the Roof Garden House taking shape. This ceiling represents so much planning, research and consultation. I really can’t wait to see it finished.

