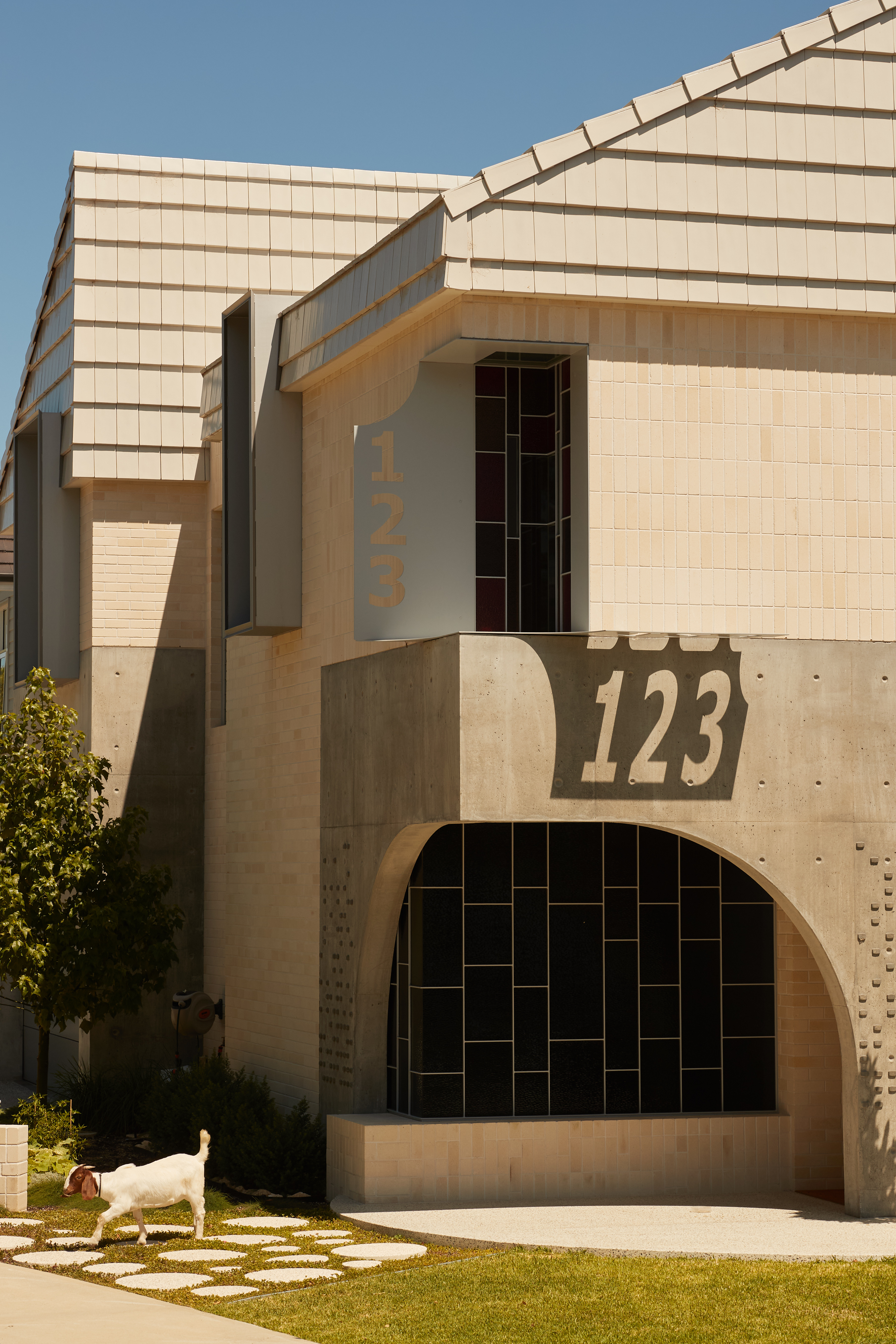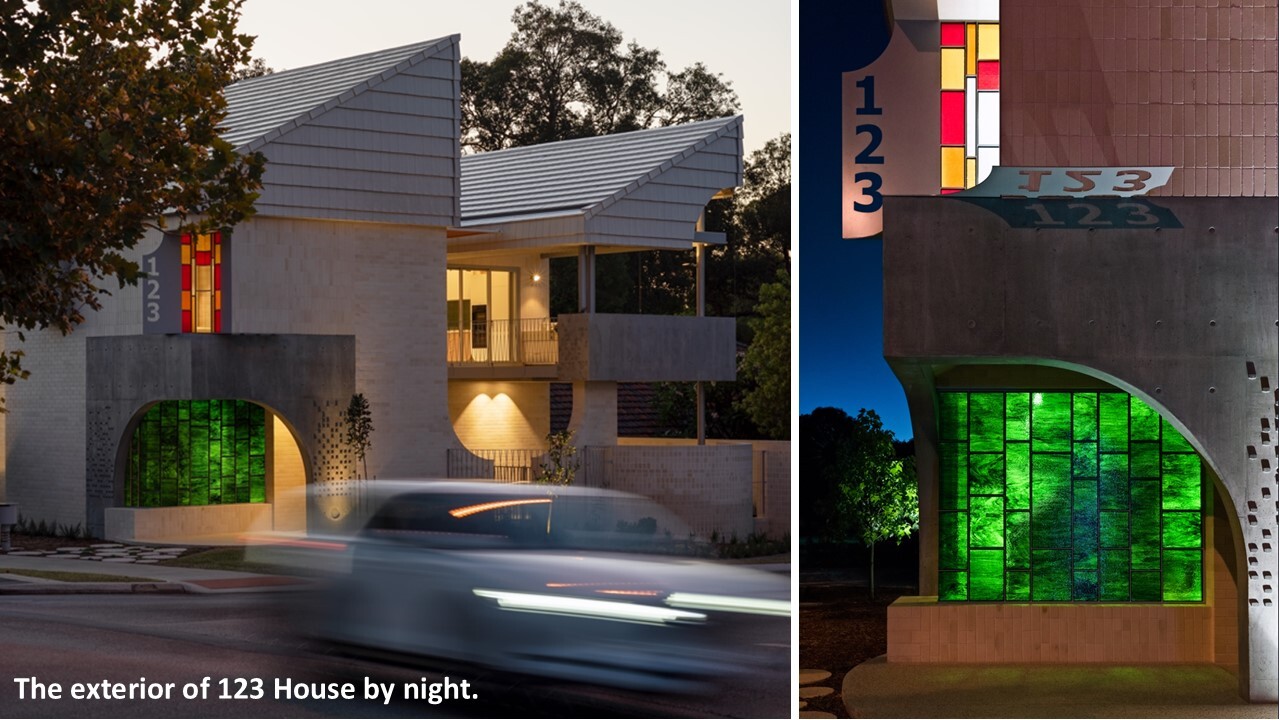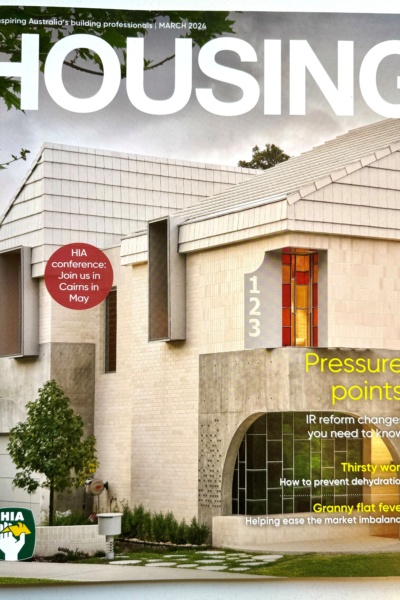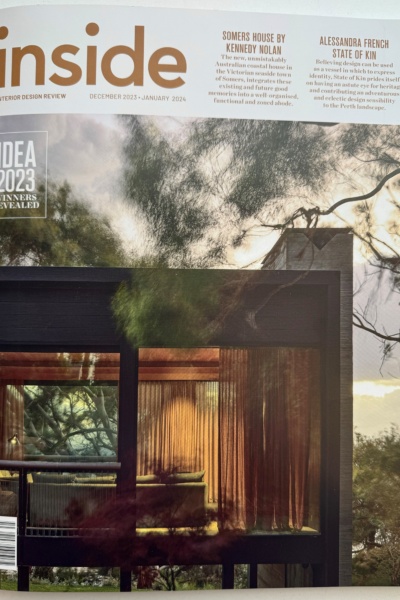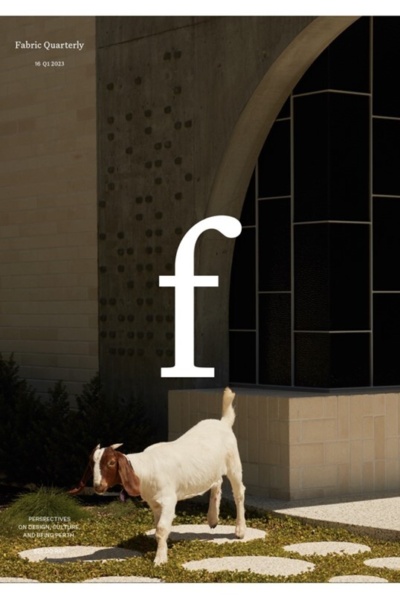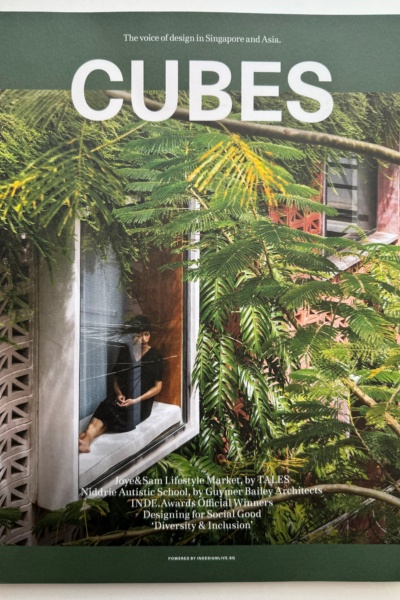Location
Family heritage, petrol station, memory of place, community, Boorloo.
OVERVIEW
The site on which 123 House now sits provided many fond memories for the local community and for my clients. My clients Stan & Anne had provided the community with excellent warm and friendly service as they owned and ran an Ampol service station on this site for thirty years before decommissioning the service station and subdividing the site to sell two single residential sites and maintain the one on the corner for themselves.
The house designed for the now retired Stan & Anne enabled them to return to the community in which they are treasured, to enjoy a house custom designed for them that will allow them to age in place. Along with providing the benefits of passive solar design and design to capture the benefits of cross ventilation, the house features many embedded reminders within the building fabric of their former experiences of the service station and their connection to the local community.
The design service provided by Neil Cownie was holistic in the provision of the architectural design, interior design, furniture selection, curtains, selected artwork the design of items of furniture and lighting, along with coordination of the landscaping.
CLIENT BRIEF
Clients Stan & Anne, a retired couple, were introduced to Neil’s work through a local Real Estate agent who considered that their 350sqm corner site warranted the benefit of thoughtful design.
Stan & Anne’s initial brief was for a house in which they could age gracefully with two bedrooms for grandchildren who would occasionally stay and a master bedroom at the first floor, while the ground floor was to include another master bedroom as a ‘back-up’ in case they subsequently became unable to manage the stairs up to the first-floor bedroom. The ground floor was also intended for the living spaces, garage, and outdoor spaces. Together Neil, Anne and Stan explored the realities that this brief achieved on the site.
Through considering a few alternative arrangements, it quicky became evident that there were many advantages in turning the brief on its head by locating the living, kitchen, dining and alfresco areas at the first floor along with their master bedroom. Through introducing a lift into the concept, we were able to ensure ongoing access to the first-floor areas as they aged which then alleviated the need for a second ground floor master bedroom. The cost saving of not needing a second master bedroom, ensuite and dressing room went a long way to paying for the addition to the brief of a lift along with helping to reduce the building footprint.
Now that Stan & Anne have had time to living in the house they reflect on the experience in the following passage: At our first meeting with Neil, we felt a connection immediately. He listened to all our wants and needs and came up with an initial design so unique and interesting that we were hooked! Never would we have envisaged the home that he designed for us.
Neil is a creative genius. His talents extend well beyond the architectural design – his ability to extend his design ideas to encapsulate the wider external environment surrounding the home, to the whole interior design (including furnishings) is equally exceptional. His attention to detail is incredible and unlike anything we have seen, and it certainly brings it all together.
Neil oversaw the project from start to finish. He was always in close contact with us, our builder, and was often interacting with our trades on site. If there was a query or issue to discuss he was always available to offer his advice and assisted in finding a resolution. His professionalism and ability to build solid working relationships with everyone involved is what made the project such an enjoyable success.
To us, our family, neighbours and lots of inquisitive strangers, Neil has created an artistic masterpiece. But more importantly, he has created a home that we absolutely love and look forward to enjoying with our family and friends.
Thank you, Neil.
HISTORY OF PLACE AND PEOPLE
The design of this house relates very personally to Stan & Anne’s family heritage, their relationship with the local community and to the history of the site, manifesting memory of place into many aspects of the house. It was a delight to see Stan & Anne so emotionally connected to their house from the moment that they moved in.
Memory of the former petrol station is embodied in the building fabric through means such as the shape of the concrete impressions which reference the old Ampol logo, the use of coloured glass which references the colours of petrol and engine oil, and the balustrade inspired by the spokes of the wheel of a sports car and the letterbox that sits upon a vehicle suspension spring to the delight of the owners, the local community and the postie!
The textures and feel of the house are intended to provide the owners with an emotional connection to the Mediterranean and their own Greek heritage. Subtle overtones of the Greek Islands are intended through the selection of the sandy off-white face bricks, the textural timber fibre acoustic wall and ceiling panels along with the use of a coloured terrazzo floor tile to the living spaces. The curved ceilings of the kitchen, stair, powder room and ensuite evoke the mood of the white painted curved roofs of a traditional Greek village.
In the early in the design stage Neil researched the existing architecture of the suburb of Nedlands to determine what characteristics were common to the suburb. In what is an eclectic mix of architectural styles, notably arches were prominent features. Think of the arches in Winthrop Hall and those in the many verandah fronts of the neighbourhood.
Responding to finding the arch as a prominent feature of the suburb, the design of the house features wall profiles, voids, balustrades, cabinetwork and ceilings at radius, taking their cue as graphic parts of the many arch forms found throughout the existing built form in the suburb of Nedlands. Being careful not to mimic, the curves within the house are never a ‘full arch form’ but rather part circles.
Also common to the locality are the many two-story walk-up apartment buildings from the 1930’s that feature names and street numbers manufactured in metal that are fastened to the street frontages to give the building identity. As it was part of Stan & Anne’s brief to ensure that the house maintained the street number ‘123’ (as the house is located on a corner, it could have had an address on either street) Neil designed a laser cut aluminium street number sign ‘123’ that brings prominence to the entry point to the house at the street corner.
The resulting shadow tracks the morning sun to the delight of the local community.
LANDSCAPE AND GEOLOGY
The intention was to integrate the landscaping and architecture as one, with Neil leading the design of the landscaping, working closely with horticulturalist, Sabrina Hahan.
The house has been designed to embrace the future canopy of a mature Crepe Myrtle tree in the location of eastern courtyard where the foliage will over time provide seasonal protection form the hot summer morning sun, provide privacy and an intimate outlook to the tree from the first-floor alfresco area.
Unlike most street corner side street boundaries, the design respectfully equally presents to the secondary street where the building and fencing generously weaves in and out between solid and void. The landscape turns the street corner with a series of curves.
The vegetable garden is located within the street setback which allows the owners opportunity to interact with community.
The low brick wall provides a seat for community engagement & informally declares ownership.
ARCHITECTURE AND DESIGN
The 350sqm site is situated on a busy street corner opposite a small local commercial centre the site is in a transitional zone that sits between the local shops in the commercial buildings opposite and the standard larger residential sites surrounding the site. Designing on this site needed to consider the issues of noise from the busy street corner, achieving privacy for the occupants, gaining the benefit of outlook and an aspect to north to gain the benefits of the winter sun to living spaces.
The house essentially turns its back on the south side to Princess Road with small openings placed to allow cross ventilation while to the north and eastern sides the building has larger openings for outlook, solar access and protected cross-ventilation. The orientation of the house provides maximum environmental benefit to the owners indoor living and alfresco environments with these spaces situated at the first floor where controlled northern light has opportunity to filter into the house during the winter months.
The first-floor alfresco area provides a sense of security through its elevated position above the busy street below while also providing the owners with outlook beyond the confinement of the small site where they take in the natural tree lined horizon line.
The building mass and roofscape are articulated to allow the building to address the street corner and street frontages along with providing the benefit of multiple points of solar penetration into the centre of the house through highlight windows.
The design of the house is influenced by my clients own cultural heritage with subtle overtones of the Greek Islands while also taking architectural cues from the arched forms, terracotta tiled roofs and white painted walls of houses within the locality of Nedlands.
Stan & Anne commissioned Neil to custom designed furniture, Curtains and a letterbox which reinforced the story of the house and its place in the suburb further.
The custom designed elements as follows:
‘AT YOUR SERVICE’ DINING TABLE – the main dining table within the house was designed by Neil Cownie and custom fabricated by Remington Matters. The detailing and shapes of the table reflect the history of the site as a former petrol station. The shape of the timber tabletop represents the old Ampol logo stripped back to the simple graphic profile. The two timber circular table legs are intended to represent stacked car tyres.
CURTAINS & CURTAIN ROD – The custom designed curtains and timber curtain rod reinforce the stories of place in the house. The house is located on Dalkeith Road, once a track, which led to a farm known as Dalkeith Farm in the southeastern area of Nedlands. The original track was most likely created by the Traditional owners, the Whadjuk Noongar people prior to European settlement. The timber curtain rod was designed to reflect this history as the continuous thread of the custom designed timber curtain rail is intended to represent the former Noongar track that is now Dalkeith Road, and the sculptural turn of the corner, a commentary on the street corner roundabout that exists at the busy street corner. The two colours of the textured linen curtain fabrics come together at about knee height in a continuous series of half circles, yet again reinforcing a connection to the many arch forms found in the neighbourhood.
‘SPRINGING’ LETTERBOX – the free-standing letterbox serving the house was designed by Neil Cownie and custom fabricated. The detailing and shapes of the letterbox reflect the history of the site as a former petrol station. The circular plan form of the letterbox resolves the issue of addressing both street frontages with the column supporting the letterbox designed to represent the suspension springs of vehicles. On presenting the concept drawings of the proposed letterbox to the owners of the house, they loved the concept so much that they insisted on arranging for its fabrication themselves. Unbeknown to Neil, the owners and fabricator conspired to fabricate the legs form an actual suspension spring. The result is a letterbox that swings in suspension with the push of a finger.
SUSTAINABILITY
The primary driver of the shaping of the mass and form of the building is a response to passive solar and ventilation design. Building mass is stretched on the east-west axis to maximise the benefits of an orientation to north where large windows and highlight windows allow the winter sun to penetrate and bring unexpected delight to the internal and alfresco living spaces. The building mass protects the outdoor living areas from the cold prevailing winds while small window openings to the harsh western and southern walls allow controlled entry of cooling winds to ventilate the interior. Ventilation is further enhanced via the multiple openable highlight windows to flush out the hot air. External roller blinds to the east and north allow the occupants to further temper the penetration of sun within the house through the in-between seasons of spring and autumn. Community engagement opportunities through the verge side vegetable garden and brick wall seat, along with the alfresco balcony.
Solar panels are discreetly located within the roofscape to take advantage of morning, mid-day and afternoon orientations for solar gain.
The inclusion of sustainably sourced materials for custom designed elements such as the dining table, custom timber curtain rail, custom shelving and bedside tables, all fabricated by local artisans, contributes to the survival of local industry.
All aspects of the interior, those parts of the building fabric and loose furniture, have been designed, detailed, selected with the intention of long-term relevance to the family and to the suburb in which the interior is located.
PHOTOGRAPHERS AND VIDEO
PHOTOGRAPHERS
Traianos Pakioufakis (styling by Neil Cownie).
George Vavakis (styling by Neil Cownie).
VIDEO
Ross Tinney of RT Films.
Accolades
Design Institute of Australia – Designers Australia Awards – Use category – Shortlisted. (Furniture design) for ‘At Your Service’ dining table.
World Architecture Festival INSIDE Awards
2023: House Interior category – Shortlisted (live presentation to jury in Singapore)
Interior Design Excellence Awards
2023: Single Residence category – Shortlisted
Australian Timber Design Awards
2023: Interior Fitout Category – Finalist
Houses Magazine
2023: Over 200sqm category – Shortlisted
Housing Industry Association
2023: HIA Custom Built Home of the Year WA - $1.7 to $2.2 million category
Good Design Awards
2023: Architectural Design Category - 'Green Tick Award'
Dezeen Magazine Awards
2023: House Category - Longlisted
World Architecture Festival INSIDE Awards
2023: 'Residential' category – Finalist (1 of 12 worldwide)
Australian Interior Design Awards
2023: 'House Interiors' category – Awarded Best of State
Arch Daily International
2022: Nomination for ‘Building of the Year Award’
Think Brick Awards
2022: Excellence in Roof Tiles category – High Commendation
Design Institute of Australia
2022: Designers Australia Award 'Place' category – Award of Merit
Publications
Wallpaper Magazine UK
Tour this suburban Perth house | Wallpaper
Habitus Living
123 House by Neil Cownie Architects | Habitus Living
Perth Is Ok
This Nedlands home is inspired by its past life as a petrol station
The Design Files
A Playful Perth Home With Nods To Its Petrol Station Past
Yinji Space Magazine China
Neil Cownie Architect x 123 House


























































