Kaya, and thank you for taking the time to explore the design practice of Neil Cownie.
Profile
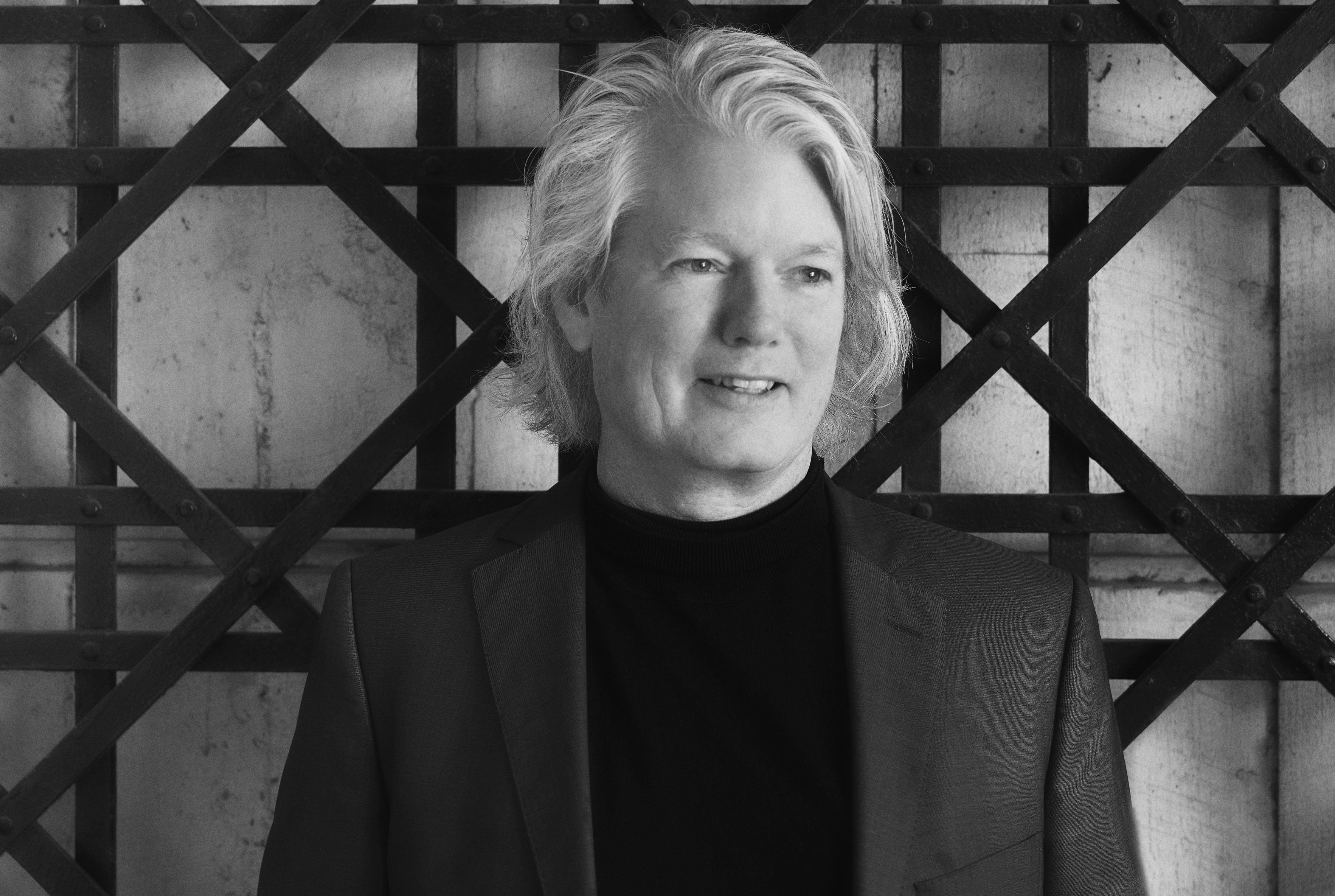
Neil Cownie
With more than 40 years’ experience as an architect, Neil Cownie has reached an enviable point in his career. In 2009, he established his own firm so he could focus on projects that bring him – and his clients – delight and joy.
Neil weaves together various influences – researching sustainable solutions, referencing the environment and site conditions; drawing inspiration from historical precedents and the latest innovations; a deep understanding of how people and spaces function; and his love of textural materials and hand crafted elements – to create residential, commercial and hospitality spaces that can be experienced through all five senses.
From large-scale master-planning down to the intricate details that elevate each project beyond the everyday, Neil brings wisdom and experience to his practice. He maintains close connections with his clients throughout the life of each project, to ensure the final outcome exceeds their expectations while remaining within budget.
In the earlier part of his career, Neil worked as a director at a major Perth architectural practice, where he was responsible for a range of project types including houses, interiors, multi-unit residences, commercial buildings, hospitality and mixed-use developments, many of them award-winning.
Now, he combines his passion for design in all its forms – architecture, landscape, furniture, lighting and objects – with his clients’ aspirations to realise their dreams in built form, always aiming to create timeless buildings that will endure.
When designing Neil strives to create new environments that bring the same delight, intrigue, character, mood and element of surprise as found in the much-loved old bits of our cities. Buildings in which people feel connected, feel comfortable and bring them happiness.
"I have great respect for the past. If you don’t know where you’ve come from, you don’t know where you are going. I have respect for the past, but I am a person of the moment. I am here, and I do my best to be completely centred at the place I am at, then I go forward to the next place". - Maya Angelou
Professional Affiliations
- Registered with the Architects Board of WA -1993 ABWA No 1599
- Fellow of the Royal Australian Institute of Architects
- Fellow of the Design Institute of Australia
- Member of the Association of Consulting Architects
- Member of the Timber Research & Development Association
- Bachelor of Architecture University of Western Australia 1986
Professional Advisory Panels
- Board Member of the Architects Registration Board WA 2015 – 2021
- Architects Board of WA CPD Committee member 2017 – 2024
- Design Institute of Australia WA Council member 2017 – 2020
- Ngala Building Advisory Committee member 2018 – ongoing
- Town of Cambridge Design Review Panel Deputy Member 2019 – 2021
- East Perth Redevelopment Authority 'Development Control Architecture Panel' 2004 – 2012
- Subiaco Redevelopment Authority 'Development Control Architecture Panel' 2004 – 2012
- Metropolitan Redevelopment Authority 'Architectural Design Review Services Panel' 2012 – 2015
- UWA Student Architecture Society President 1984
Teaching
- Curtin University School of Design – Sessional Academic Staff 2019 – ongoing
- Curtin University School of Design Online – Sessional Academic Staff 2019
Community Service
- Ambassador for the Indian Ocean Craft Triennial 2024
- Member of Friends of Kings Park
- Member of Friends of Lake Claremont
- Member of Project Numbat
- Community advocation for better design outcomes – 'Bridging Communities'
Design & Art Jury Member
- 2025 Tom Malone Glass Art Prize - Juror
- 2024 IESANZ Western Australian Lighting Awards – Juror
- 2023 IESANZ Western Australian Lighting Awards – Juror
- 2021 R. A.I.A. Interior Design category - Chair
- 2020 ABWA UWA Graduate Award - Juror
- 2020 R.A.I.A. Interior Design category - Chair
- 2019 ABWA Curtin University Graduate Award - Juror
- 2018 ‘Super Studio’ – Architecture Student Comp - Juror
- 2018 R.A.I.A. Alterations and Additions Category - Chair
- 2018 ABWA Curtin University Graduate Award - Juror
- 2018 DIAWA Graduate of the Year Awards - Juror
- 2017 ‘Super Studio’ – Architecture Student Comp - Juror
- 2017 R.A.I.A. Multi-residential Design Category - Chair
- 2017 D.I.A. WA ‘Best in State’ Award - Juror
- 2017 ABWA UWA Graduate Award - Juror
- 2015 R.A.I.A. Sustainable Design Category - Juror
- 2012 R.A.I.A. Single Residential Category - Juror
- 2010 R.A.I.A. Single Residential Category - Juror
- 2007 R.A.I.A. Single Residential Category - Juror
Process
Neil Cownie Architect is a research-led design practice with a Western Australian sensibility, exploring the unique parameters of each project to find an outcome customised to site and client, immersing ourselves in local culture.
Neil designs to consider not only isolated buildings but designs to consider their environment and the landscape in which they are located to deliver a holistic experience in building and landscape as one. Neil is a good listener and provides a client-focussed service where he takes careful note of your lifestyle, family dynamics, aspirations, and budget.
From the initial discussions when you together formulate the brief, through the entirety of the journey to the completed project, Neil remains completely involved in all aspects of the design and construction process as he advocates for you to deliver something with timeless beauty to which you will be emotionally connected.
You may like to read the following detailed descriptions of Neil’s design process in which he ‘filters’ the parameters relevant to each site.
Client Story & Aspirations
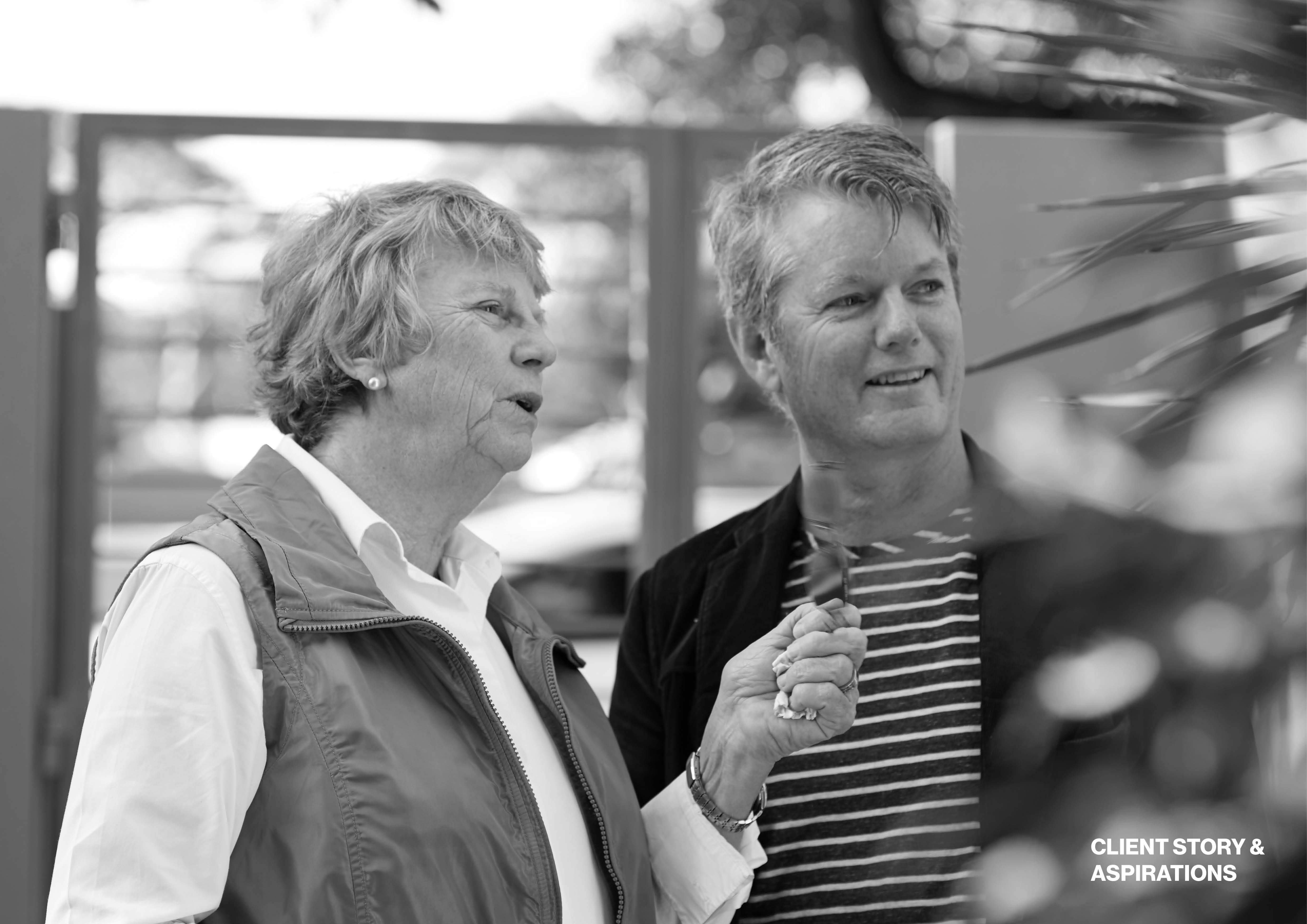
In each project, Neil will take time to sit with clients to firstly understand who they are and listen carefully to their aspirations, emotional connections, life experiences, family dynamics, physical requirements and budget.
Together with clients Neil then develops the brief for the project before carrying out an initial test of aspirations set against the initially known site parameters and budget. The brief continues to develop and becomes refined through the journey of the project as Neil and his clients together review ongoing design work from the resolution of the large scale down to the last detail.
Neil provides a one-on one service where his over forty years of professional knowledge is shared with you and steers all aspects of design, construction, detailing, and workmanship. Neil only ever has a limited number of projects on which he is working which allows him to fully embrace each project.
Read on as Neil’s clients Romina & Marko, from Cora House describe their experience in working with Neil: ‘He gathers inspiration from the surroundings, the history already part of the location of the proposed home, and how we came to decide to build here. I see so many beautiful homes in my work, but it is the buildings that tell stories that are the ones that engage me the most. This is what we wanted for our home, a place that we would be emotionally connected with. Our experience started when we sat down for a chat. Neil took notes and we shared stories of family, places we visited, quirky things about Two Rocks and how our family like to live in and use our home. By our second meeting, we had a concept design. Neil retold our stories through his design process, captured snippets of his inspiration, with broad scale images, small details, and meanings and experiences the home would give with star gazing and warm family spaces, practical solutions for beachside living, nods to family history, and respectful of local heritage. He didn’t ignore the more pragmatic aspects of design guidelines and approvals, site constraints, material options and budget - all considered at this early stage’.
You can read more about Neil’s clients experiences in the ‘People – Client Experience’ section of the website.
History of Place & People
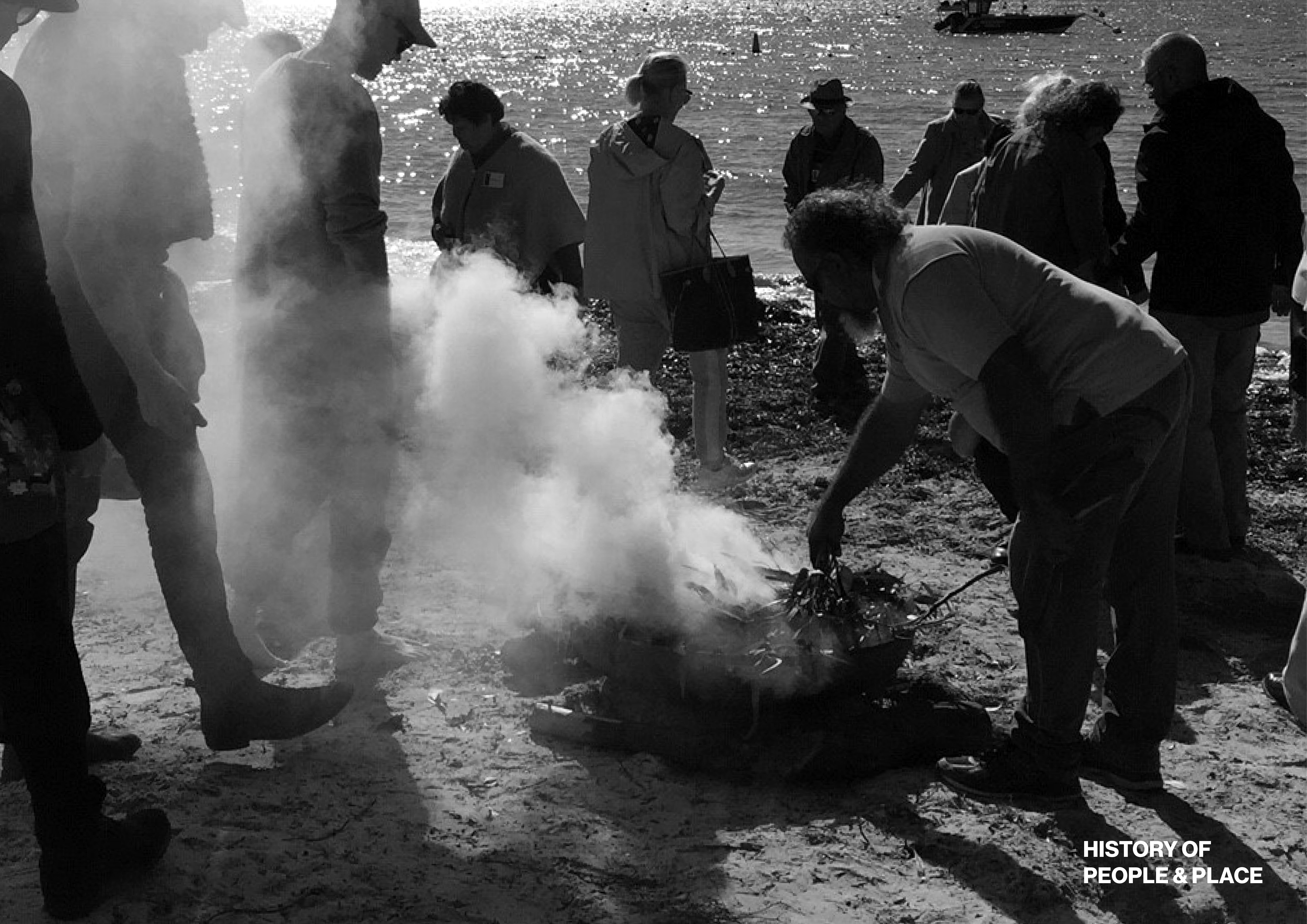
In each project Neil explores the connections to history that the site itself presents, along with family heritage and history of his clients that may provide cues for the design response. Designing to achieve buildings and interior spaces that provide a physical layered memory of each place which has been drawn from the stories of Neil’s clients, their aspirations, and the history of the site.
An example of the research led design response to the history of place is the Roscommon House project in which the modernist history of the suburb was explored and iconic local buildings such as the City Beach kiosk influenced the design response to the house. The resulting house was embraced by the local community as it simply felt like a ‘good-fit’ for the suburb.
Another example of the research led responses to the history of people in the place of a site, is the Three Whalers House where Neil researched the history of the immediate area of Quindalup and discovered fascinating stories about the seasonal visits of whales, and the whalers that lived precarious lives in search of the whales. The design of Three Whalers house used these stories of place to deliver something unique to ensure that visitors to the holiday house felt connected to the location.
Landscape & Geology
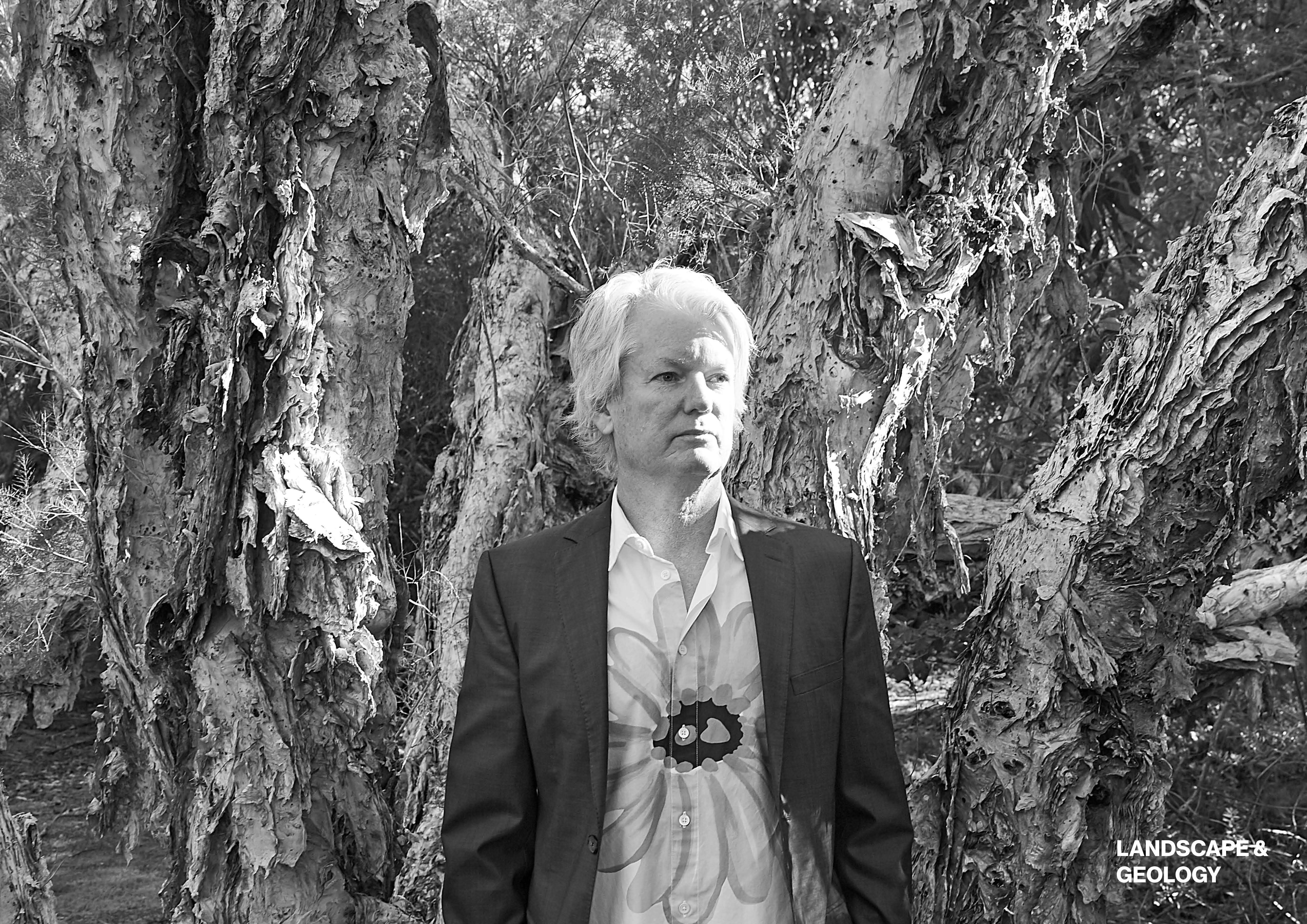
Neil researches the geology and landscape of each site to understand the ‘big-picture’ of the place before embarking on the design process. What lies beneath us can inform so much about how we should design and build. The Perth basin, on which most suburbs of Perth are located was once a series of interconnected swamplands between historic dunes. These historic dunes the result of sea level rises and falls which in the relatively short period of time of around 7,000 years in geological history terms saw Rottnest Island connected to the mainland.
An example of how consideration of historic landscape and geology can influence a design are the Paperbark House and Yowral House projects which are located at the edge of the now Lake Claremont (Galbamaanup) in what was once a swamp between coastal dunes covering over 200,000 square meters. With the swamp area populated with paperbark trees, Neil, together with the clients resolved that these houses would reflect the colours and textures of the paperbark tree.
An example of where researching both people and geology in a particular place has influenced the design can be found in the Cliff House project. The site located atop a limestone cliff above the sweeping bend in the Swan River known as Rocky Bay, where in the region of the area at the base of the limestone cliffs can be found fossil rich marine shell beds dated between 400,000 to 4,000 before present that are of worldwide significance. Also adjacent to the site were the former hills known as the ‘Seven Sisters Range’ which were previously a dominant feature. Quarried in the 1890’s for their Tamala limestone to build many of the new buildings in the colony and to construct the limestone groynes at Fremantle harbour. It was from this knowledge gained through research on the history of the precinct that led to the house featuring Tamala limestone as the external base of the building and featured internally.
Architecture & Design
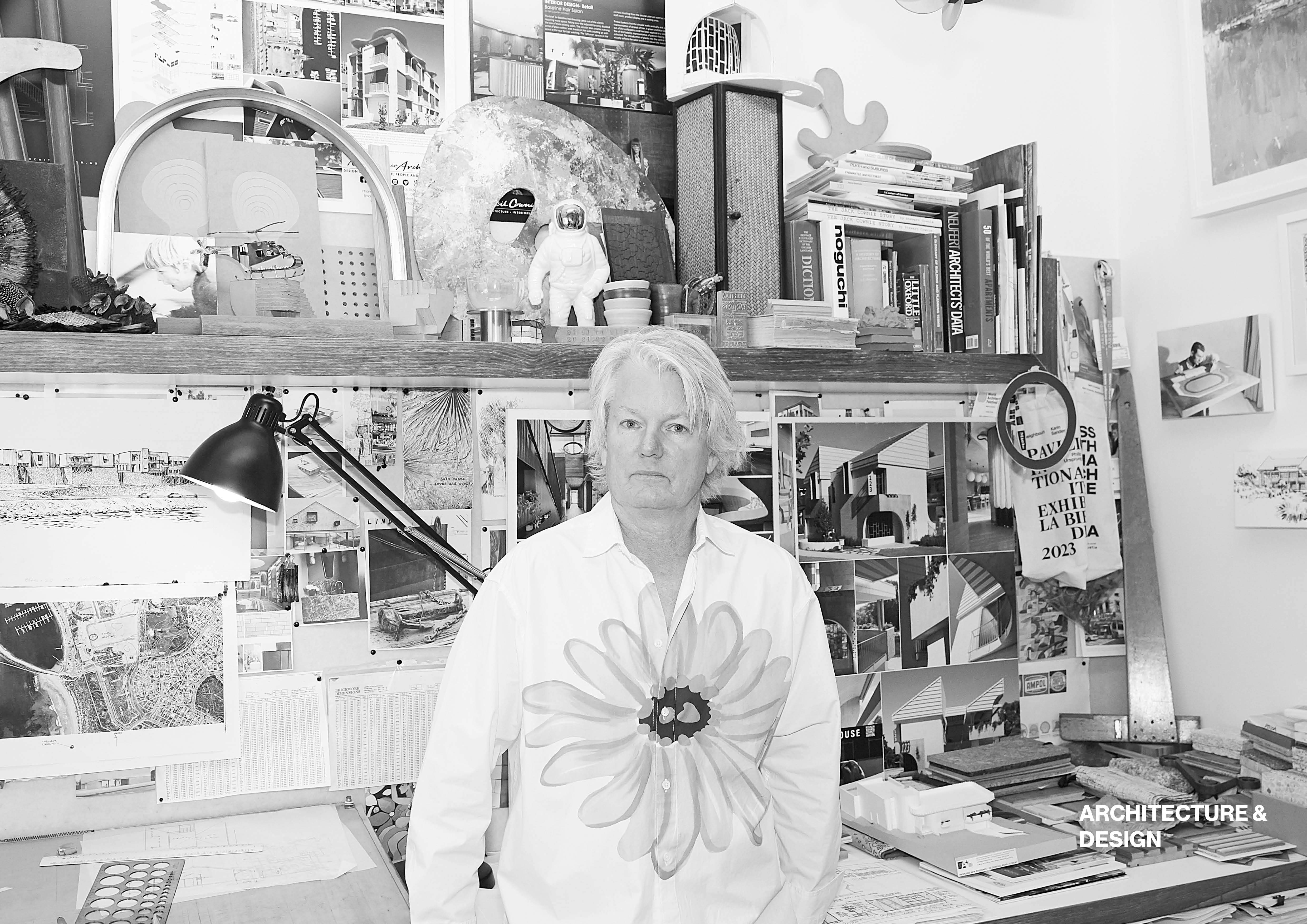
People nearly always prefer the old parts of cities to the new parts. From Australia and Perth in particular we travel to Europe to enjoy immersing ourselves in these places with old buildings. Part of Neil’s underlying ethos is to design to achieve the fondness people have for our old buildings, but without mimicking or replicating the old, rather teasing out what it is about old buildings that attracts people.
Neil’s design process involves celebrating craftsmanship and designing to embrace the tarnished, rough textures, natural materials and celebrating the aged qualities of patina and Wabi-sabi (imperfection).
Let's start with the senses:
Neil always designs what you experience with your fingertips and toes with textural finishes as they provide added visual depth, display light and shade, and can allude to a sense of history. Provide a textured finish and people can't help themselves but run their hands across the surface.
What you hear in the acoustics of an interior are all important to the experience of a space, but rarely do you find a new home that provides any acoustic attenuation. Reducing reverberant noise in buildings, particularly houses is something that Neil considers in all projects. To reduce noise there needs to be surfaces that can absorb the noise in the room so that it doesn't bounce off a surface to add to the noise level.
Even the sense of smell is catered for when designing to choose materials based on their chemical makeup to avoid toxicity and to promote minimally produced natural materials. Finishing materials such as timber floors and internal cladding in oils can exude a sense of history on the senses.
Neil designs to achieve visual warmth and uneven light with the creation of light and shade creating mood and atmosphere to interior spaces.
These attributes are not only brought to the architecture of the project, but also to the landscape, the interior design, product design, furniture and artwork selections.
Sustainability

When considering the environmental sustainability of projects it is the basic principles of ‘passive design’ that are fundamental to the success of any project. Getting the basics right before commencing with the nuances of detailed design is all important.
Firstly, the orientation of a building is the single most important aspect to ensure that the hot summer sun is excluded from the interior of a building while allowing the warming winter sun to penetrate to preferably warm an internal thermal mass, otherwise known as passive heating and cooling. Additional items to assist further with orientation can include the placement of deciduous trees near windows to provide summer shade and to allow winter sun, retractable external sunshades.
Orientation is again critical along with building form in benefiting passive ventilation of interior spaces and courtyards. The considered placement of windows and doors will provide cooling cross-ventilation as air pressure differences move the air through the rooms. In addition, the use of ceiling fans will assist further with the benefits of air-movement.
The external elements of a building, being the floor slab, roof, walls and windows all need to provide an insulating layer between internal and external temperatures. The location and size of windows is also one of the most important factors to get right for energy performance. Even when scaled and placed in the most beneficial locations, window energy performance can benefit further from specifying a high performance glass or double glazing. Choosing the external materials of the building is not just about what they look like but also about how they perform.
The environmental impact of a new building can be reduced through careful selection of materials for the building's fabric. Simply by designing to reduce the extent of finishing or non-structural materials can make a substantial difference to the amount of embodied carbon. Materials can also be selected for their ability to be disassembled for recycling in future reuse and the reflection of materials that have already been recycled.
Lastly, the added features of solar power, grey water recycling and stormwater collection will add additional environmental benefit.
In the enormity of Western Australia alone there are so many different climate zones that require designs that respond to these unique climatic situations. You may like to look at Neil’s design for a new house in Exmouth called Ningaloo House which responds to the environment in Australia’s Climate Zone 1.
People
The following are interviews and statements from former clients (Client Experiences), former builders and professional consultants (Collaborator Experiences), and the design profession (Industry Experiences) about their experience in working with Neil on the design of their new homes, interiors and commercial projects.
Also provided within 'Creative Community' below is a small sample of Western Australian artists and some artists from further afield whose work Neil admires, and in most cases, people with whom Neil has worked with and included in previous projects.
CLIENT EXPERIENCES
Lisa & Brad – Roscommon House
Brad & Lisa wanted a very special home, a ‘forever home’, and they were very careful in selecting an architect with whom they felt comfortable to work with. Here is their experience of the process of working with Neil from design, through construction to the final new home:
Now that you have been in the house for some time, what has it been like?
We have been living in our home for six years now, and we are just as thrilled with it now as we were when we first moved in. All the materials are ageing beautifully. We have so many fantastic spaces, both indoors and outdoors, for living and entertaining.
From day-to-day family living, to entertaining large groups, our home has flexible, thoughtfully designed spaces for everything we want. The house provides us with flexibility in its use as our family needs change as our children grow older. Neil's creative vision and expert attention to detail have ensured a high quality, beautiful family home that the whole family will enjoy for many, many years.
Can you tell me how you came to choose Neil as your architect?
We interviewed a handful of architects, and we chose Neil because he seemed to be truly interested in our project. We told him we loved off-form concrete and he mentioned that he had always loved the off-form concrete in the Law faculty at UWA where I studied, so it was a great fit.
He quickly understood the aesthetic and the style of house we wanted to live in. He didn’t come across as a pushy salesman. Everything seemed to be about building a beautiful house and not imposing his vision onto us. It was more about helping us achieve our vision using his skills. We also thought we’d be comfortable working with him over a long period of time on a project which we knew would be stressful at times.
Neil seemed like a laid-back, easy-going person and that’s what his references said about him. We rang a few of his previous clients and they all said he was very open to the client changing their mind and dealing with new ideas. He wasn’t precious about abandoning ideas that he might’ve worked very hard on if they weren’t suitable for whatever reason. His other clients also praised his attention to detail, and I can certainly vouch for that.
In what ways do you think he’s different from other architects?
He’s very, very hands on across all aspects of our project, from the large scale to the very small details. He’s really across all aspects of the design and also the implementation. For us the construction phase so far has been one on one with him and very hands on. It’s been a very personalised service and very detail oriented, so no details have been left up to the builders. Neil has visited our site many times and continues to meet with the builders frequently to ensure our house is getting built exactly as planned.
The level of detail in the architectural drawings was very, very high, so we did feel that there was no stone left unturned in terms of how the house was going to get built.
It’s reassuring and you feel like there won’t be too many major problems or major cost overruns because everything’s been mapped out in such detail before we went to tender for the builders.
Can you describe to me how the design process worked when you sat down and worked through it with Neil?
We had our own general ideas about what we wanted in terms of living areas and bedrooms. We created a Pinterest board to gather ideas about the sort of look we were after. We showed Neil the Pinterest board before meeting with him and then discussed that when we met for the first time at our site. Neil developed an initial concept that was changed and refined, I think three times. By the third time it was basically there. The first concept was probably eighty percent there, the other twenty percent was just changing the pool and a couple of things about the layout to cater for our young family. It was just a case of us giving feedback, and him taking it away and incorporating that.
Over time Neil has evolved various details to the finishes which will really make the house incredibly beautiful and interesting to live in.
What’s your new home like?
Our house is a mid-century inspired home in Floreat. The main living areas and children’s bedrooms are all at ground level. Then upstairs we have a master bedroom and ensuite which steps out to a rooftop courtyard and garden area. One of the featured materials is off-form concrete, which is concrete that has the texture of wood on it. This is done by the cement being poured into a wooden form. It’s slightly inspired by a few other mid-century homes in the area and so is the garden. Basically, the main building materials are concrete, wood and glass.
When you were in the early days construction – how was it working out?
We’ve met with Neil on site a few times and the most important thing has been checking the samples of the off-form concrete. That involved the builder pouring some samples. We met together and discussed the colour and the textures. We ended up doing that three times. Neil was instrumental in supervising the builders to get the right kind of wood in order to produce a sample that was of sufficient quality that we were all happy to proceed.
In the background Neil has been meeting with the builders on site to supervise what they’re doing and reviewing the costs. Neil reviews the builder’s claims for invoices every month and then issues a certificate to us telling us that it’s been verified. There is still a lot of involvement from him, basically supervising the build and tweaking small details as we go, which takes a lot of stress away from us. That’s how it’s gone so far and it’s all going very well. The build is proceeding very quickly, which is great.
Was the process as you might have imagined it would be?
Yes, certainly. I think because we’ve got Neil in there talking to the builders, for us it’s just a case of showing up and going, “Yes, that looks great,” and not having to worry about headaches, or to answer any kind of technical questions at all. Neil’s the conduit for all of those and most of the time probably doesn’t even need to involve us, he can just answer questions from the builder. The builder has been suggesting a few cost savings, which has been good, and Neil has been looking at where they can be incorporated and if they can, then he’ll adjust the drawings. That’s all part of the service, which has been really good.
How do you describe Neil to other people who are looking for an architect?
Neil is a very good listener with very good attention to detail. He’s unassuming but passionate about what he does. He’s not someone who wants to impose his views on you, so he’s very good at listening and trying to achieve your dream but do it better than you can imagine. We had an idea in our mind about what we would like and the house that will get built is just a lot better than what we imagined. He’s taken our dream and, with his skill, made it so much better.
Would you recommend him and what would be the main reasons for that?
I’d definitely recommend Neil for that bespoke hands-on experience of working with an architect. He’s also good at not bombarding you with ideas and information. The design phase has the potential to be overwhelming. We’d never done it before, and Neil was good at drip-feeding information in a way that didn’t feel overwhelming. At one meeting we’d talk about lights, and then another meeting talk about another aspect of the build. I found this quite a good way to digest each of the aspects.
Neil is experienced in managing people who are completely new to the whole process. At the same time, he doesn’t get precious about anything. He could have worked very, very hard on something and it turns out that it’s outside the budget. It’s always the case that some things have to be left behind and he doesn’t get precious about abandoning those things if it becomes necessary.
How would you sum up the experience of working with Neil on this project?
It’s been about as stress free as you would hope. The main concern, as always with these things, is budget. That’s just been a case of looking at where we are and comparing it to where we want to be. Neil’s always been responsive to that and done the work that’s needed to bring the budget down, which involves a fair bit of additional work. Then we had to get the engineers to sign off and some alterations to our plans that would ultimately save us money. He was good at communicating where we were going with that and what was happening.
We’ve certainly felt listened to throughout the project. We’ve certainly felt that he has done all the hard work of liaising with all the various other contractors involved in the project and then ironing out lots of wrinkles and taking a lot of stress away from us.
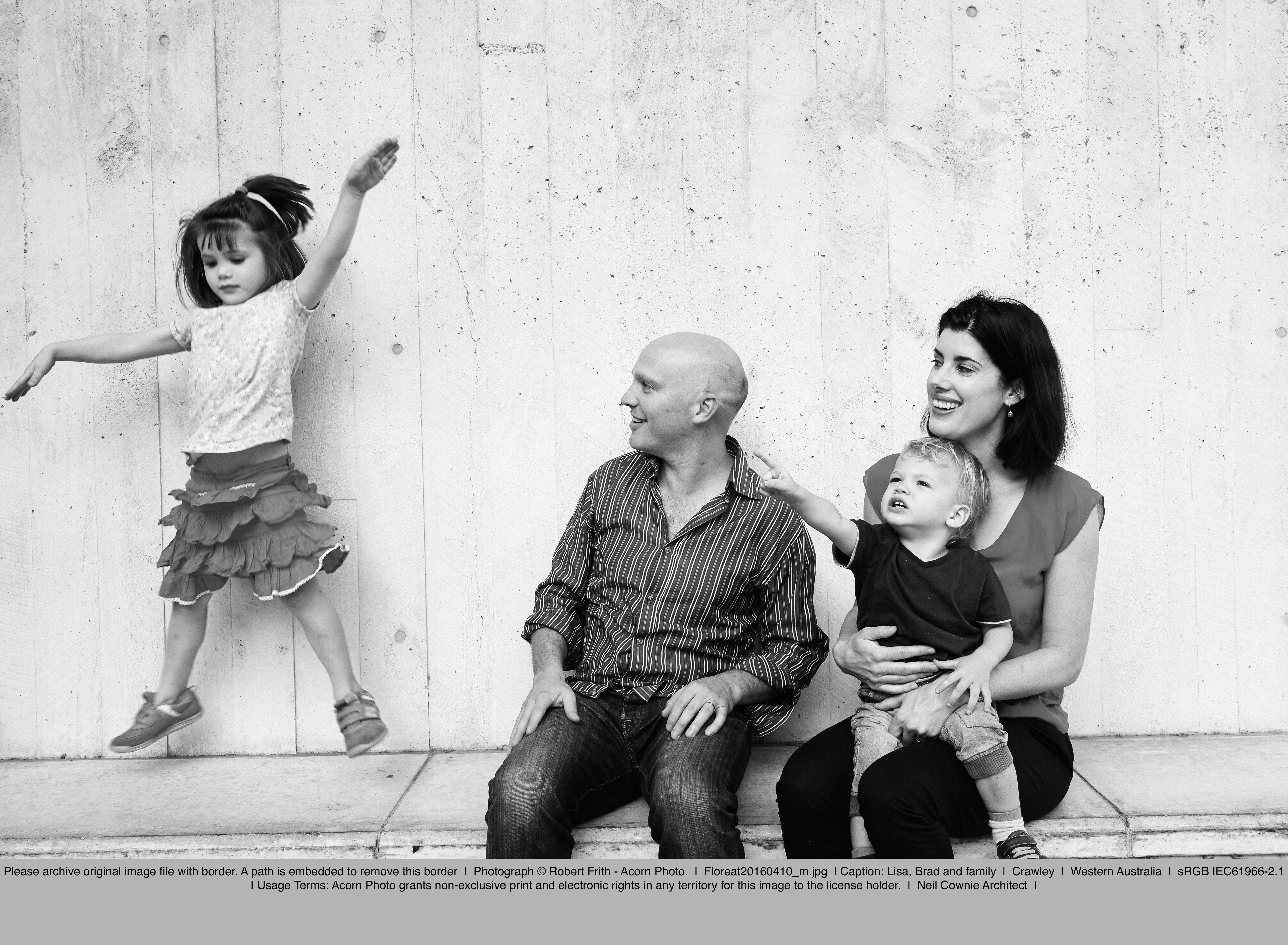
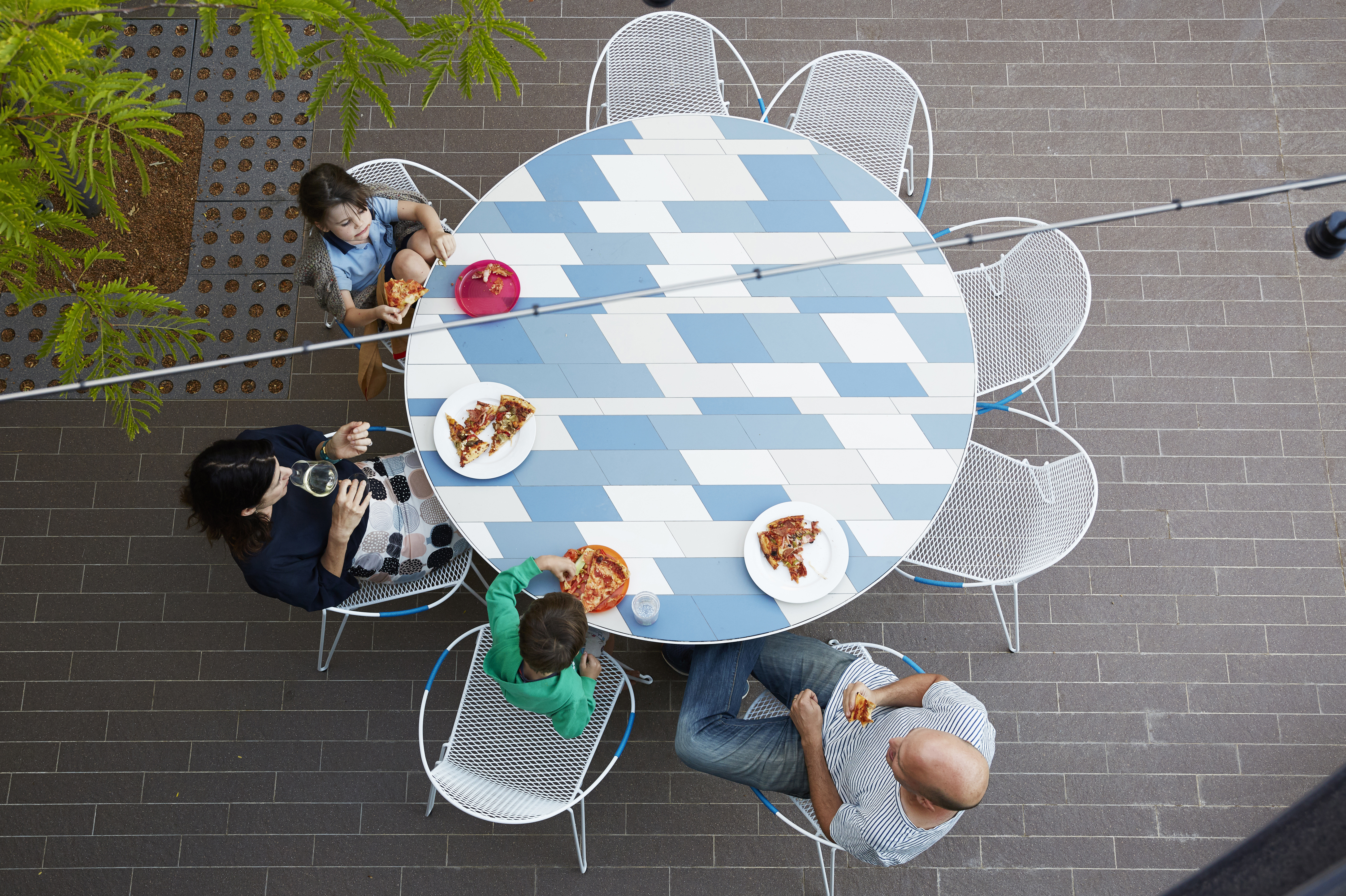
David & Susan – River House + others
Neil Cownie is the one exception to my rule against providing testimonials. An architect is the strangest of all the professions, the only profession I know where often the client somehow believes they know better than the expert and where the relationship is usually a once only engagement.
I have known Neil professionally for over 25 years. Neil first found a site, attended the auction for me, designed and supervised the build of three award winning town houses in Shenton Park, one of which was designed specifically for my mother. I was overseas at the time, and Neil made the processes so simple that I did not even visit until the building was finished. My now quite aged mother still very happily lives in that town house.
When it came time for my family and I to return to Perth, I asked Neil to repeat the process for me this time. Neil spent months finding the correctly orientated site which he cleverly subdivided to build our forever family home on the bigger block and a home for my wife’s parents on the smaller block. Neil was the consummate professional, he brought his wealth of knowledge, creativity and expertise to the project. He helped create and foster our vision for the homes and worked tirelessly from start to finish which included the building supervision (thank goodness!)
We had none of the delays or frustrations our friends have had with their architects or builders. Neil’s attention to detail, passion for his craft and practicality is evident in the design and liveability of our homes. I am not interested in working with any other architect in Perth other than Neil Cownie.

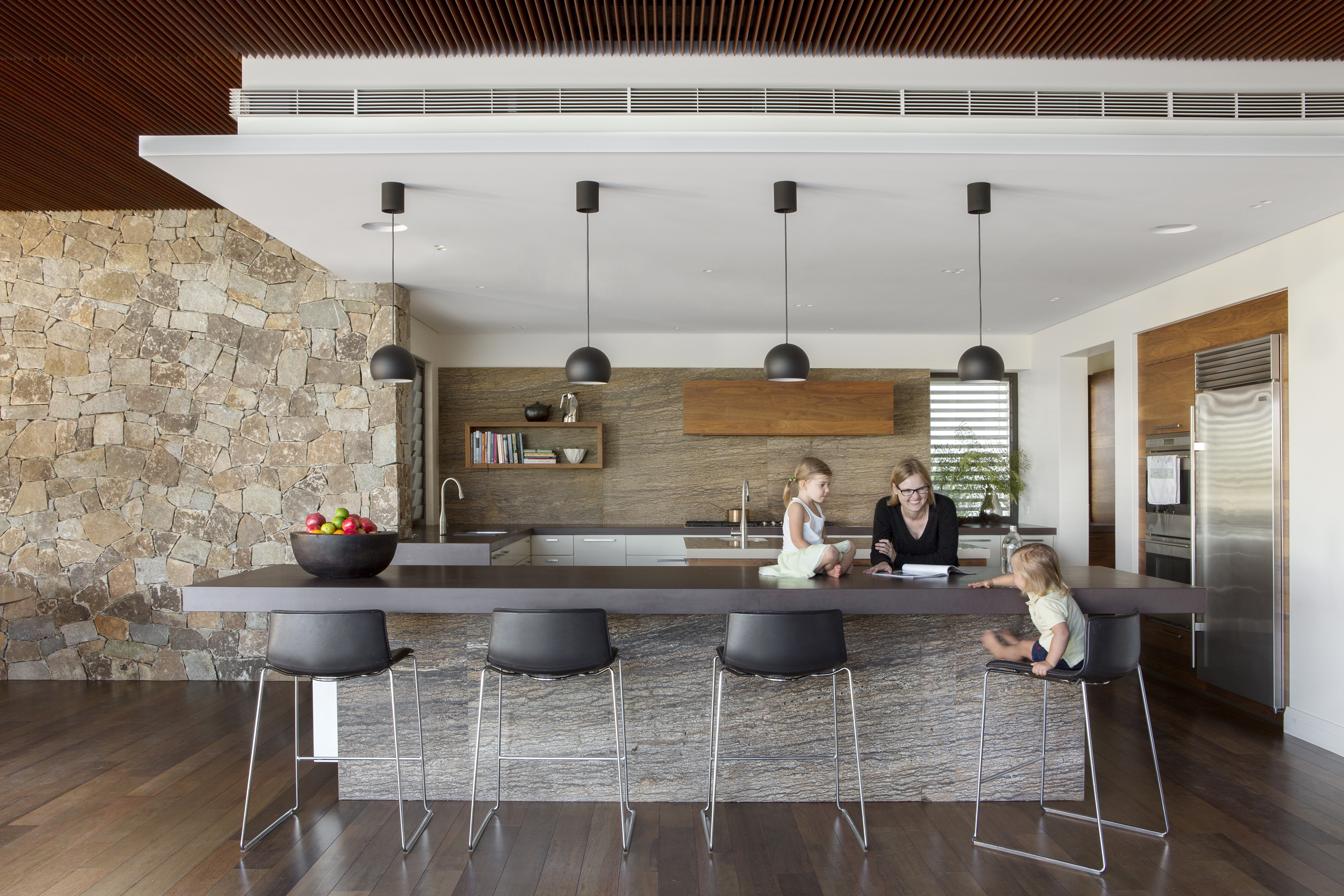

Stan & Anne – 123 House
When Stan & Anne first met with Neil, they were unsure of the process of designing a house through to construction. Neil gently informed and guided Stan & Anne through the process. Here is their reflection of the process and the outcome:
At our first meeting with Neil, we felt a connection immediately. He listened to all our wants and needs and came up with an initial design so unique and interesting that we were hooked! Never would we have envisaged the home that he designed for us. Neil is a creative genius. His talents extend well beyond the architectural design – his ability to extend his design ideas to encapsulate the wider external environment surrounding the home, to the whole interior design (including furnishings) is equally exceptional. His attention to detail is incredible and unlike anything we have seen, and it certainly brings it all together.
Neil oversaw the project from start to finish. He was always in close contact with us, our builder, and was often interacting with our trades on site. If there was a query or issue to discuss he was always available to offer his advice and assisted in finding a resolution. His professionalism and ability to build solid working relationships with everyone involved is what made the project such an enjoyable success.
To us, our family, neighbours and lots of inquisitive strangers, Neil has created an artistic masterpiece. But more importantly, he has created a home that we absolutely love and look forward to enjoying with our family and friends.
Thank you, Neil.
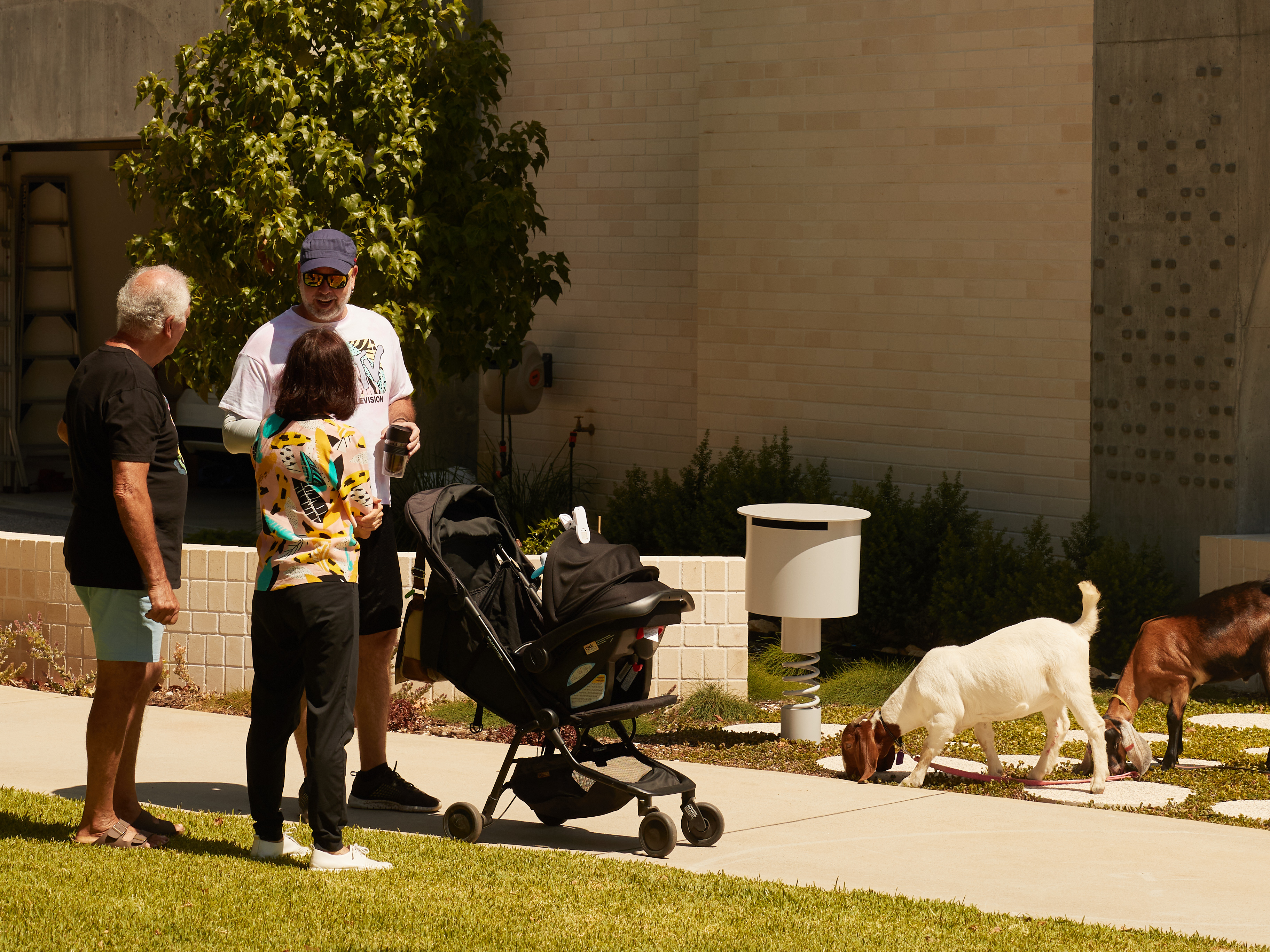
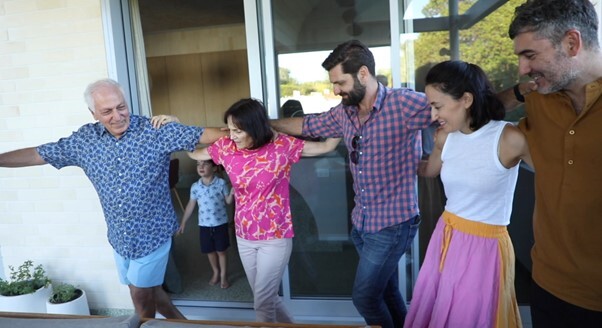
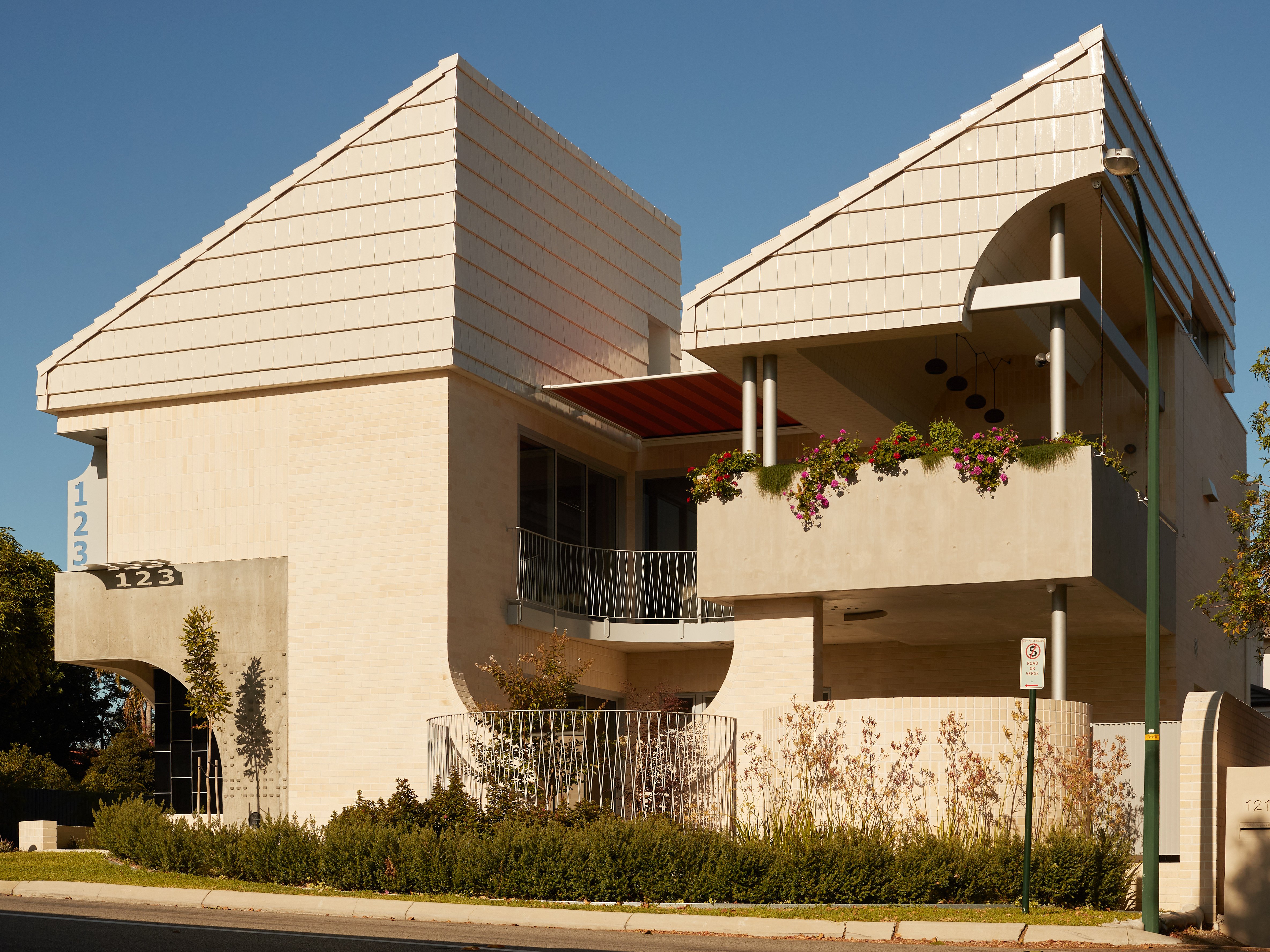
Liz & Michele – Baseline
Working with Neil was an absolute pleasure! From the moment we engaged in his services, we knew we were in capable hands. Neil's attention to detail, creativity, and dedication to ensuring our new salon space was truly unique was impeccable.
The very first sneak peek of the initial design was a WOW moment for us. Neil captured the essence of our vision, even before we fully articulated it ourselves. Neil involved us in every aspect, ensuring the design brief and build were on track.
Our favourite feature was the bespoke handcrafted door handle that perfectly represented Baseline's unique vibe. The salon now functions so well thanks to the thoughtful planning and layout of the space.
We couldn't be happier with the result and highly recommend Neil to anyone seeking a skilled and passionate designer.
Thank you for transforming our space into something truly extraordinary!
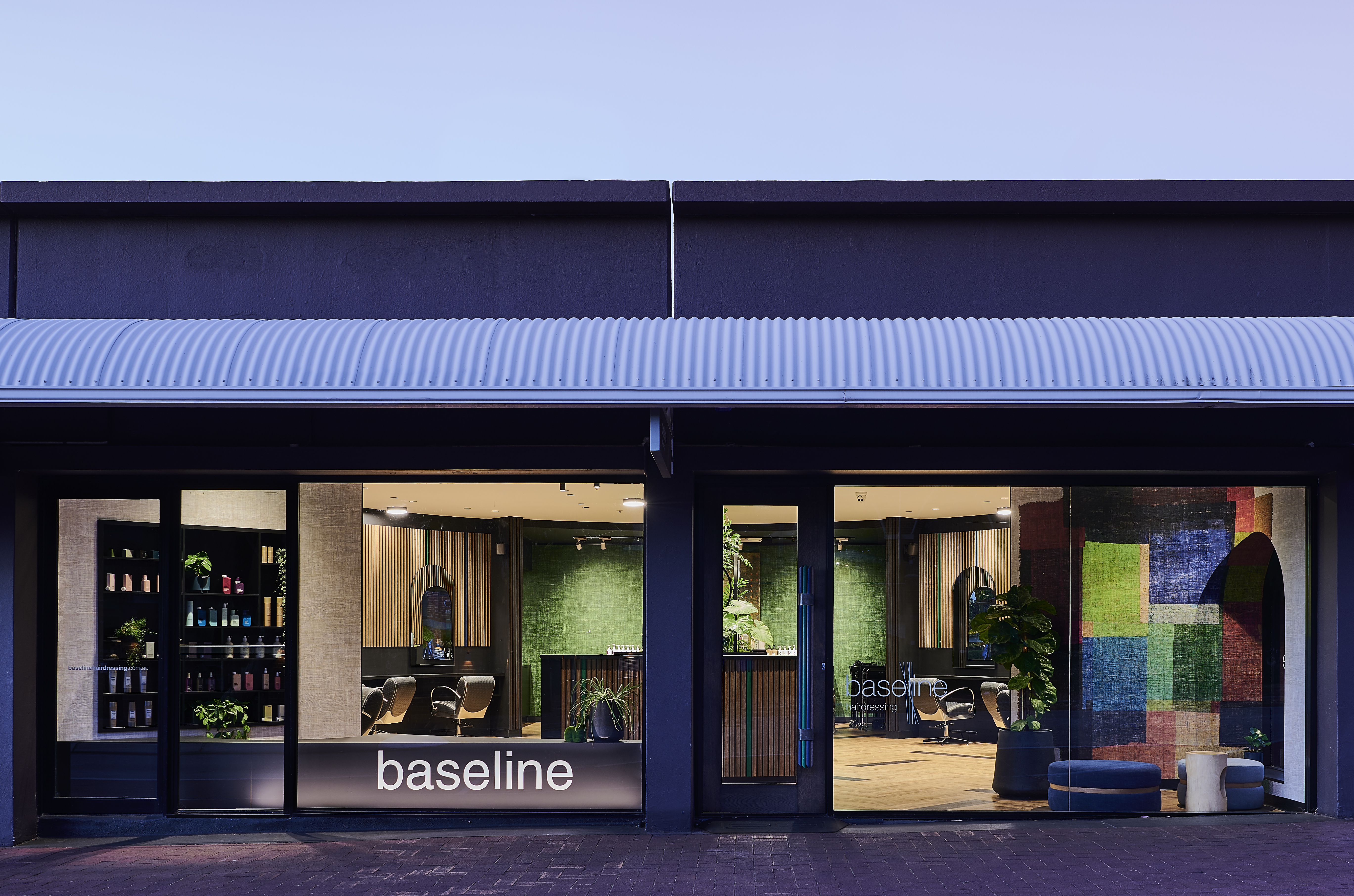
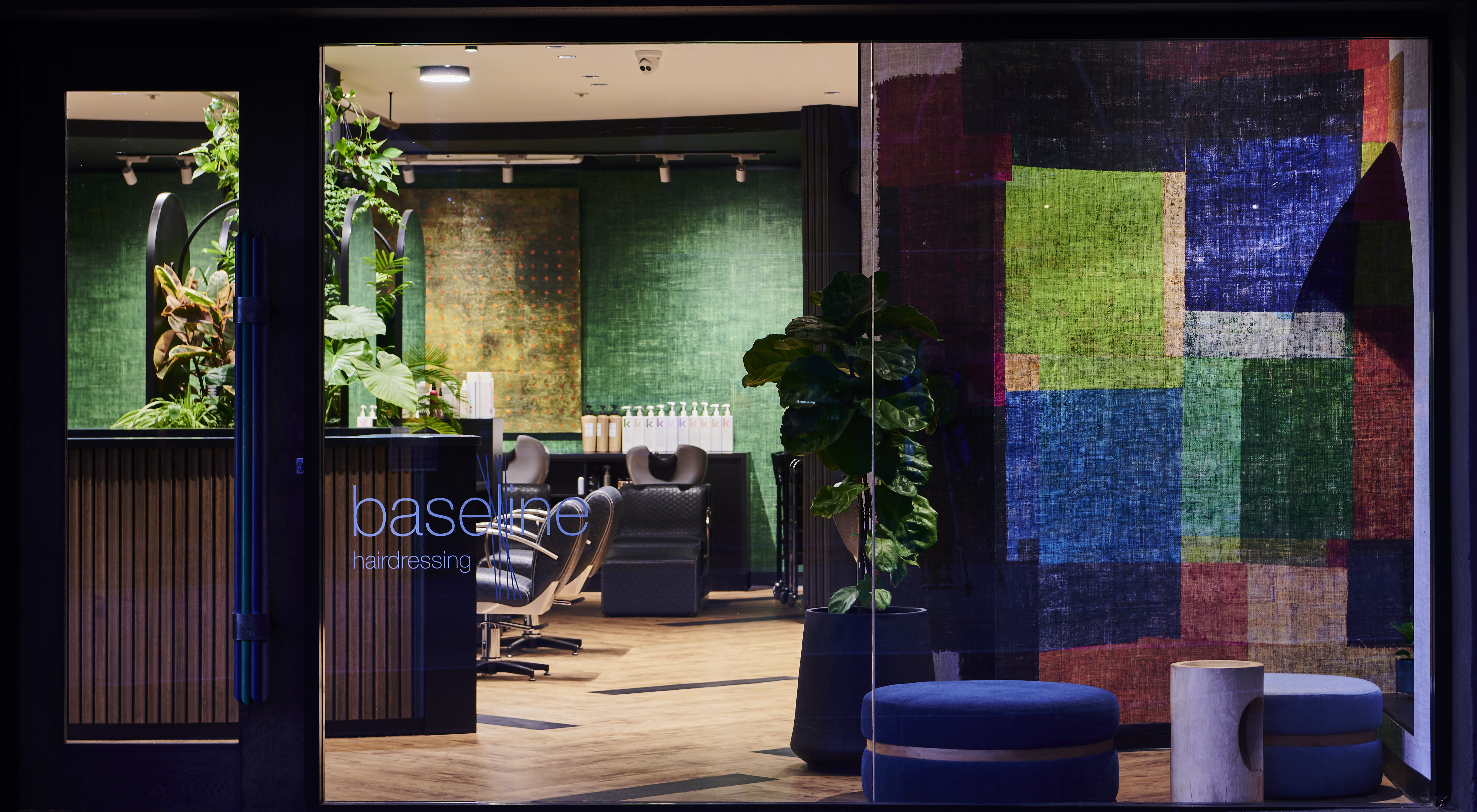
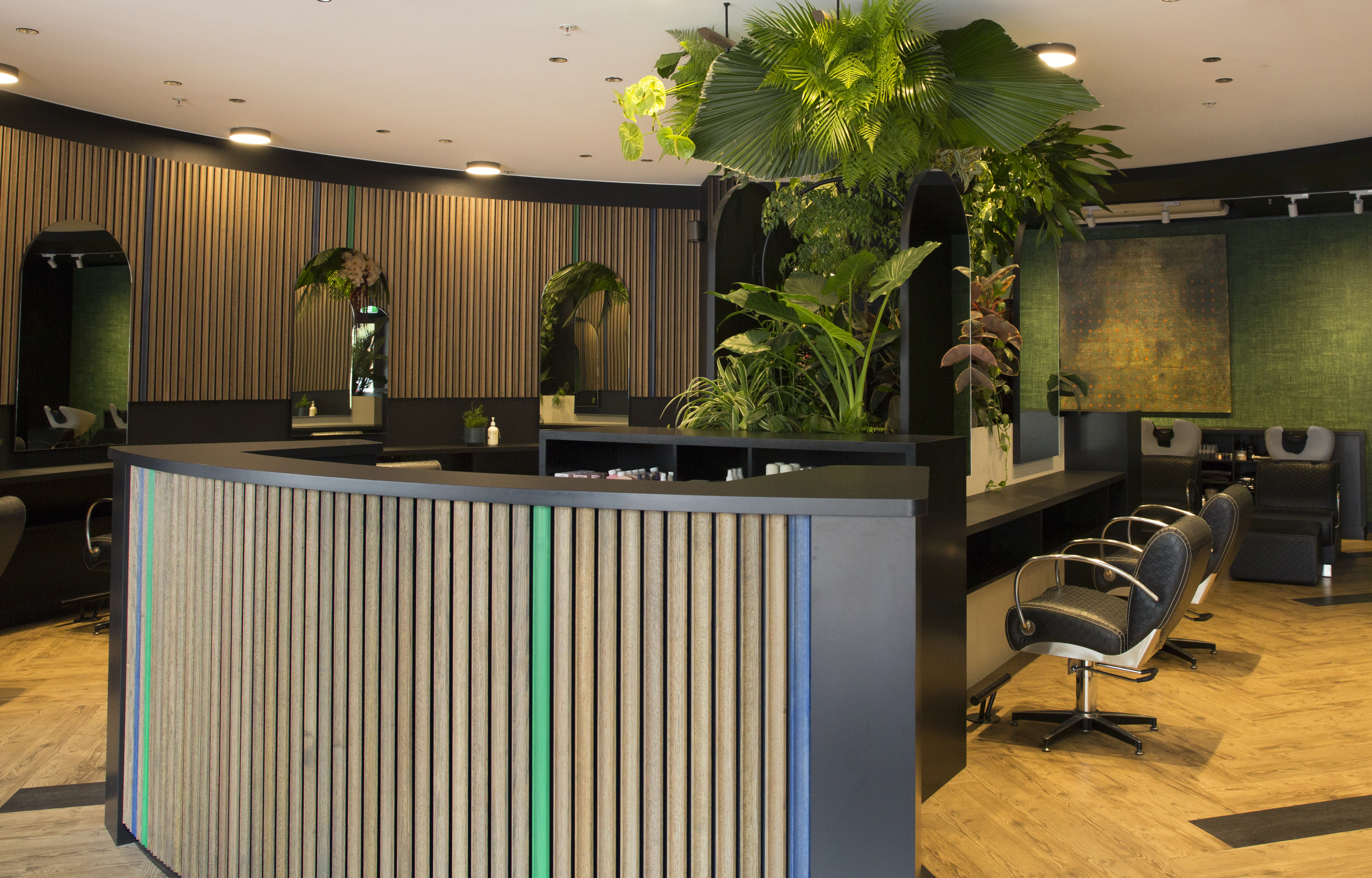
Jen & Gavin – Galbamaanup House
When we first met with Neil to talk about our new build, we thought we knew exactly what we wanted. It was at the local coffee shop, so Neil whipped out a napkin and started sketching the exterior design. His sketch was almost the exact opposite of the plans our previous architect had created, but as Neil explained his vision, we realised he had captured what we actually wanted, not just what we thought we wanted.
His design approach focused on harmonising our beautiful location on Lake Claremont with our personal histories. It was important to us that the house paid respect to the environment and acknowledged the local history, as well as reflecting who we were as owners.
We love our house and the unique design elements he was able to pull in from that connection and through lots of deep listening!
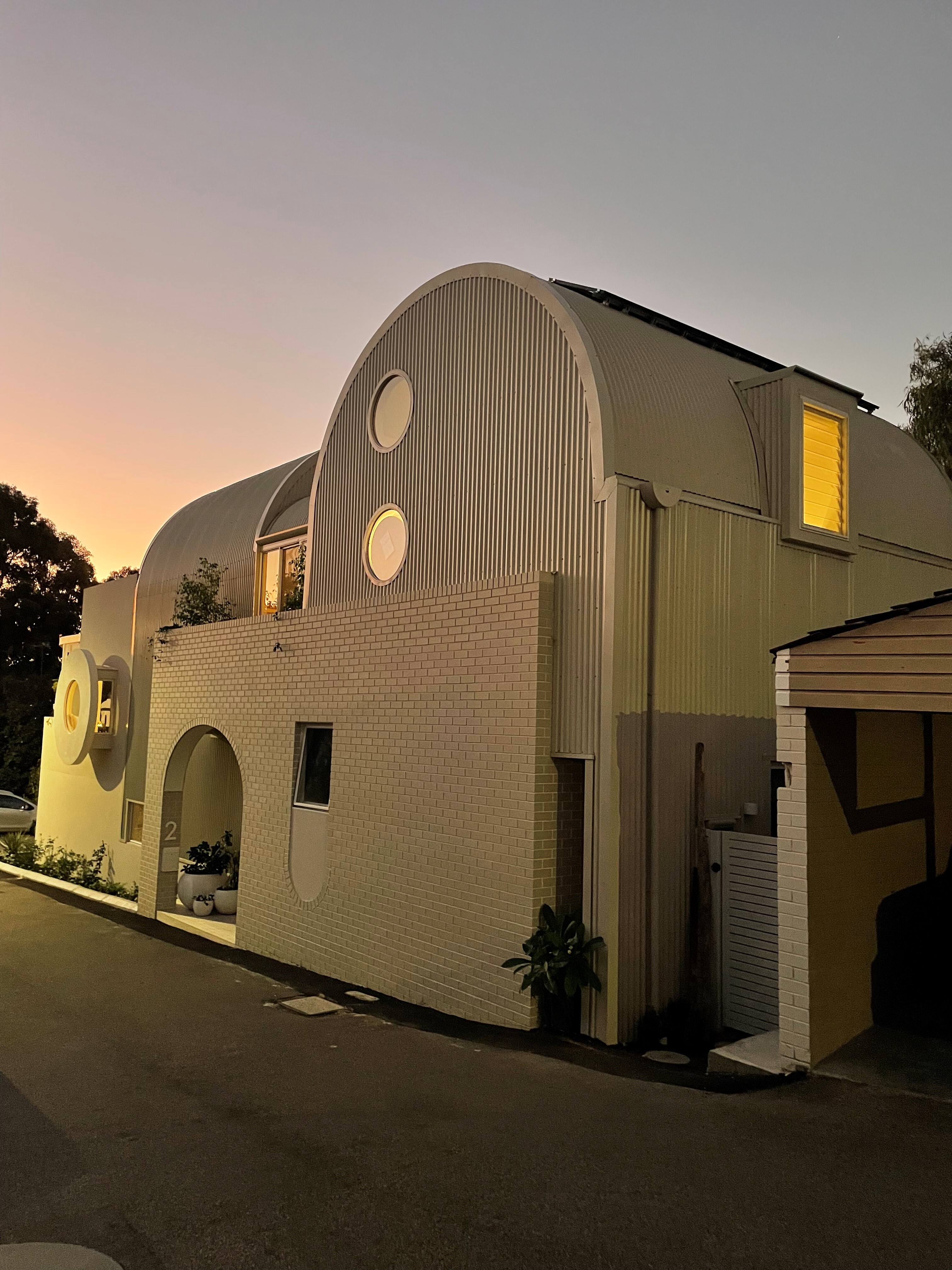
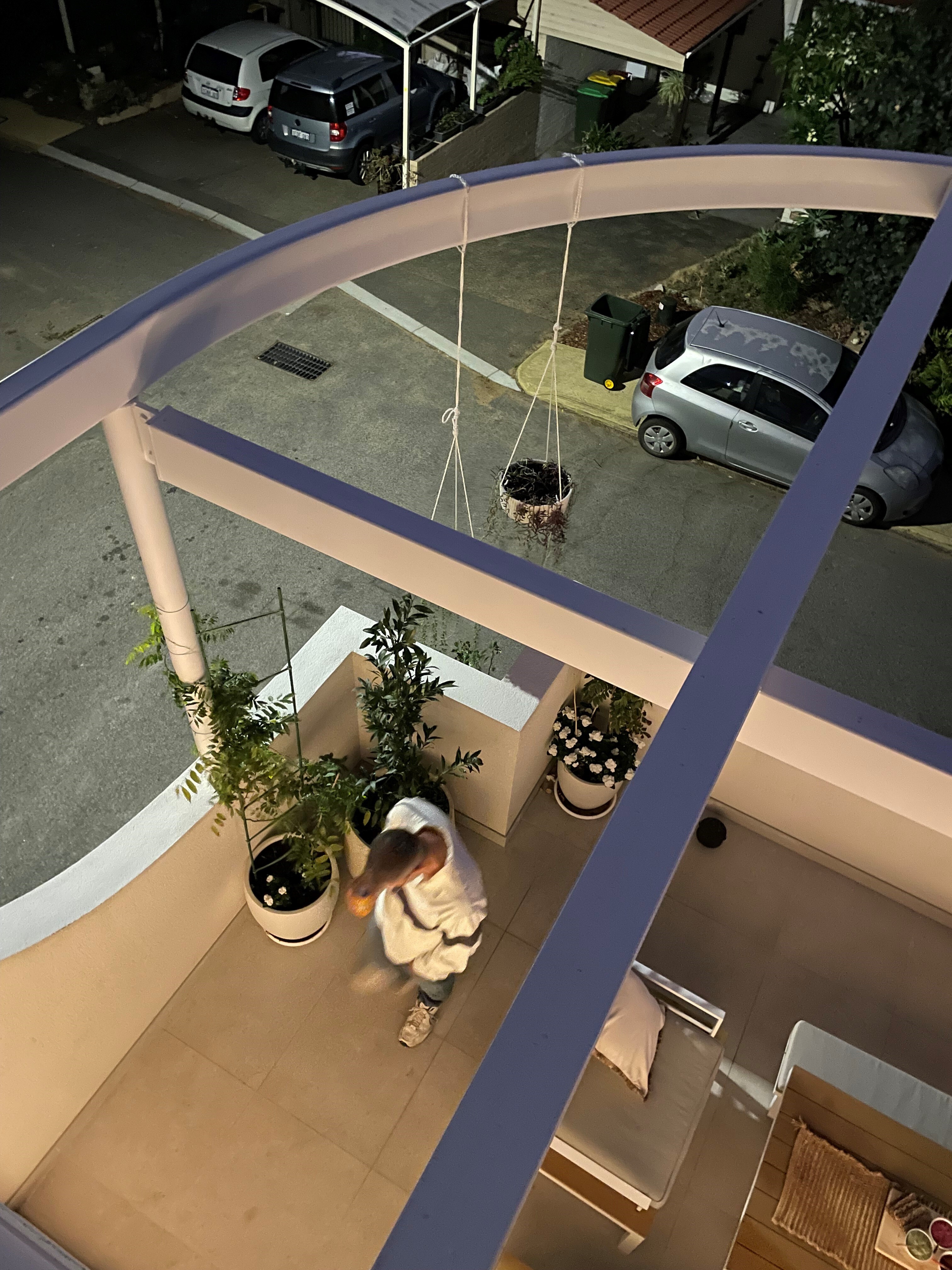
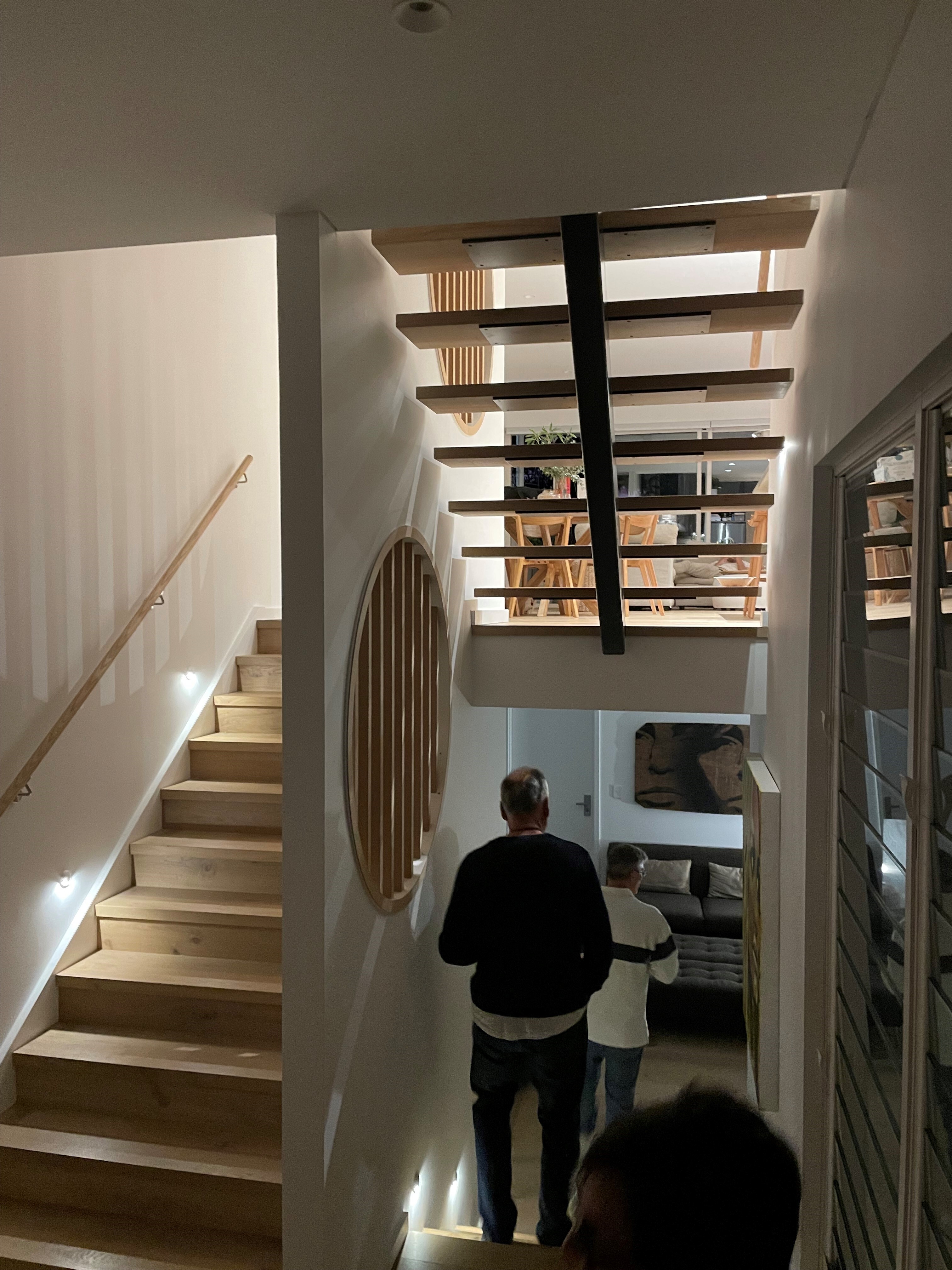
Romina & Marko – Cori House
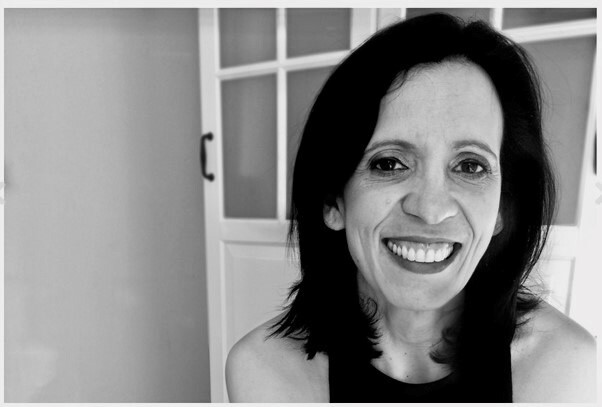
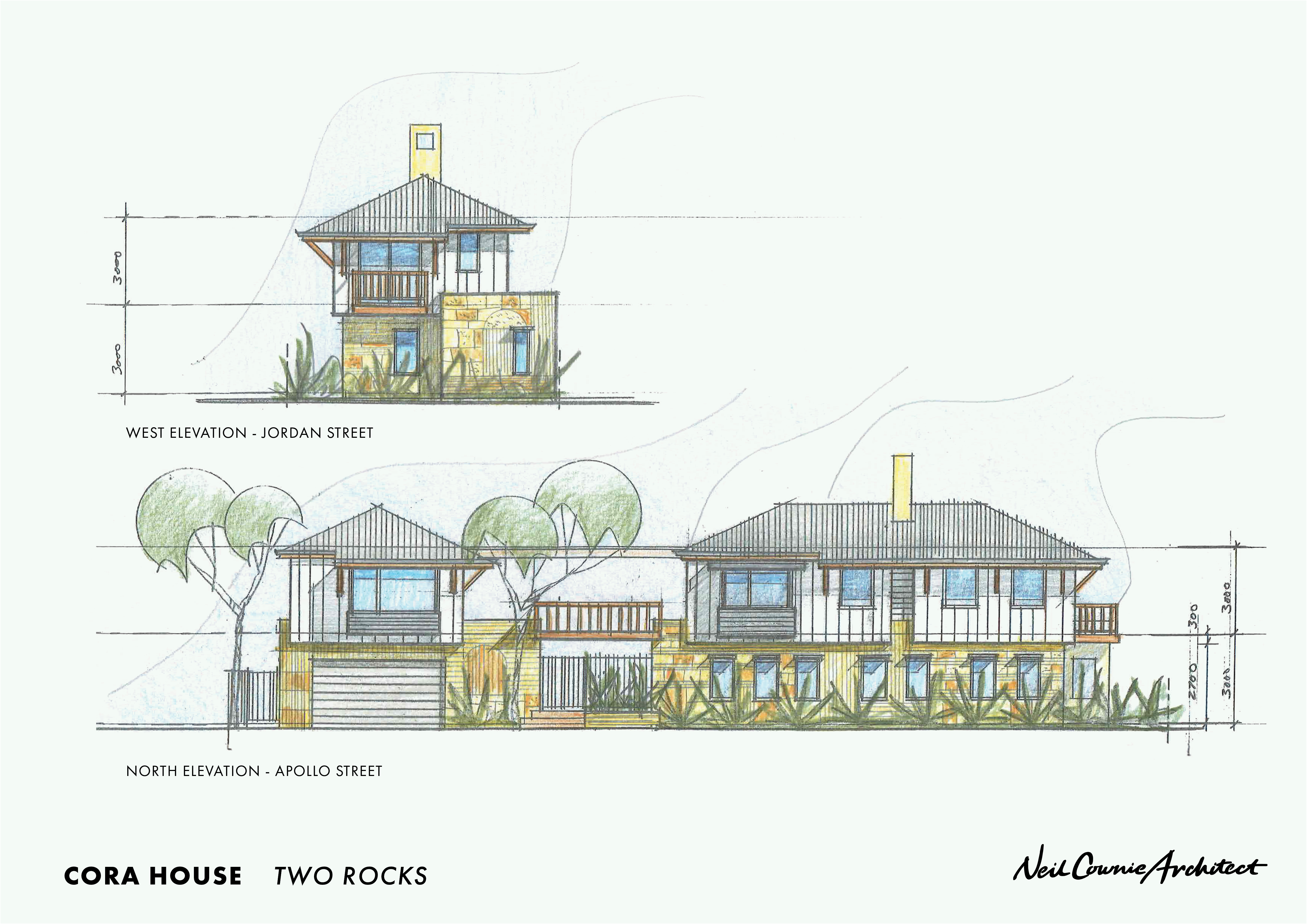
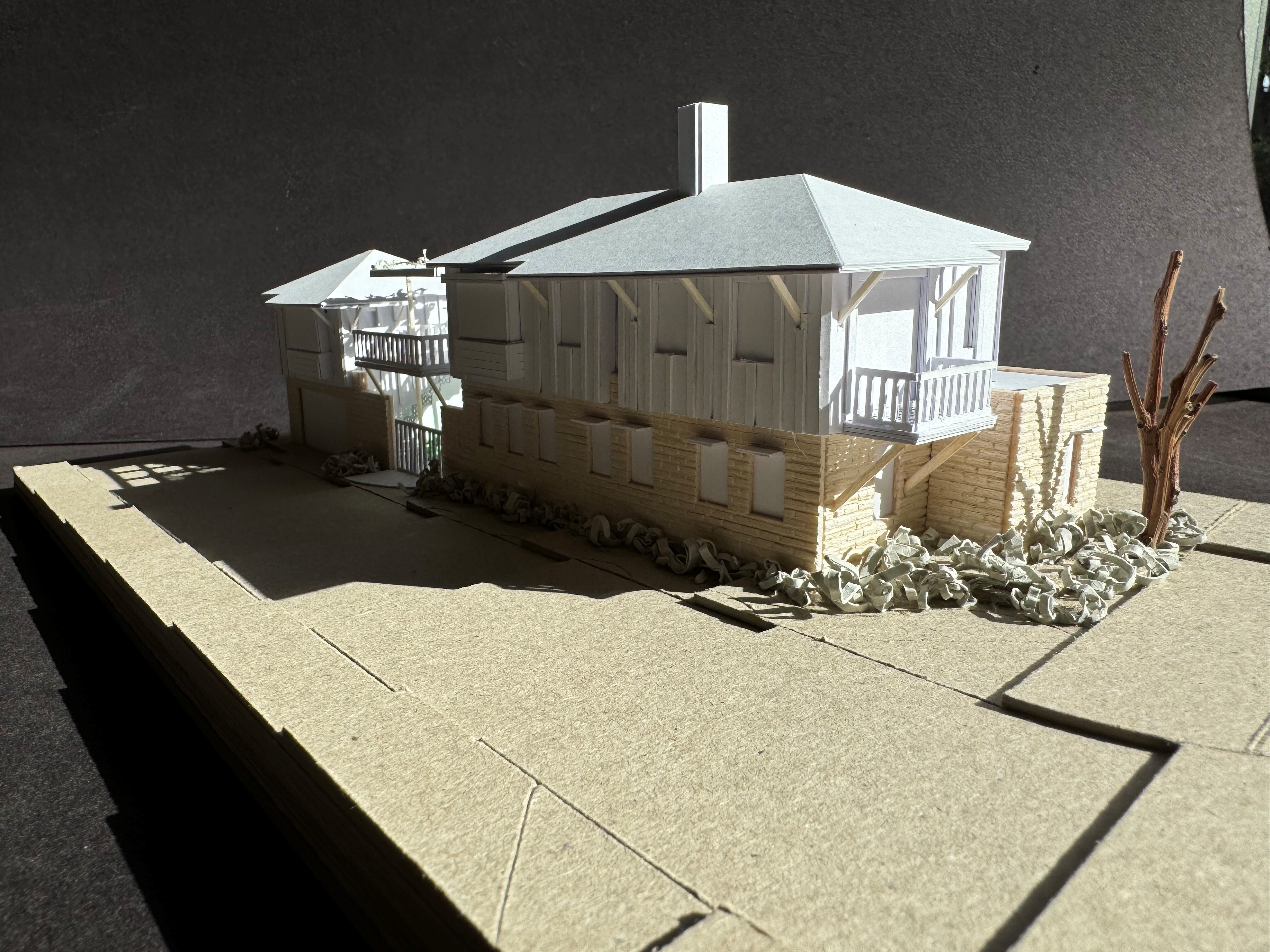
Penny – Village Green Townhouses
Penny Fayle moved into a townhouse that was designed by Neil, and subsequently engaged Neil to carry out some minor renovations.
What’s it like to live in a home that Neil has designed?
I think he is a fantastic architect because he’s designed this townhouse exactly how someone like me would want. In other words, the bedroom and ensuite are downstairs. I’ve got an office and another bedroom upstairs with another ensuite bathroom, and that’s great for visitors or grandchildren. At this stage I have got no problems going up the stairs, but if I needed to, I could just stay downstairs all the time. It’s very convenient for me.
What other elements do you enjoy in your day-to-day living here?
It’s such a light house, which I really like. Neil’s designed it so as you can see out to the street. For me this is an absolute ideal location and unit.
You have had some minor renovations done on this townhouse. Can you explain what you did?
Yes, there is a bookshelf and TV area in the lounge room with just had a basic shelf on it. I asked Neil to design some bookshelves. I like books and I wanted a cupboard to hide the junk. Now, he tuned into exactly what I wanted. He knew the style of the unit. He was familiar with that, and he designed this bookshelf and cupboard section, which to me was exactly what I wanted. I also had three bathrooms, so I asked Neil to convert the one near the kitchen into a pantry and that was perfect for me. He then designed a sideboard for the dining room. My brother-in-law who’s an architect drew up a picture and Neil took it on board and did that, which is also exactly the sort of thing that I wanted. I had the carpets and wall painting redone at the same time. I guess those were the main things that Neil helped me with.
What was it like working with Neil during that process?
It was so easy. He is a very easy-going sort of person. He seems to tune into exactly what I wanted.
How do visitors react to this home? What are the elements they comment on?
Well, they love it. They can’t believe that in such a small space, you can get a feeling of spaciousness. I think that is the quality. I’ve got a little courtyard out the front and a courtyard at the back which I have put in a little potted veggie garden.
How do you describe Neil to other people looking for an architect?
As far as my friends are concerned, I think Neil would be ideal. He is so tuned into what you want and he’s easy to get on with.
I would definitely recommend him.
How would you sum up the experience of working with Neil on this project overall?
A lot of my friends have built houses and dealt with architects and builders and so forth. They seemed to have so much trouble, and it’s gone on for years and years. These were only renovations, but Neil worked so well with the builder and together they seemed to be in tune with each other. I found it all so easy because things seemed to happen smoothly and quickly. If I did have to wait, they explained why I had to wait but I didn’t even have to wait long at all for this whole thing to be completed.
How did the budget go on this project?
The budget came in at what I thought it would. I didn’t have to worry about anything.

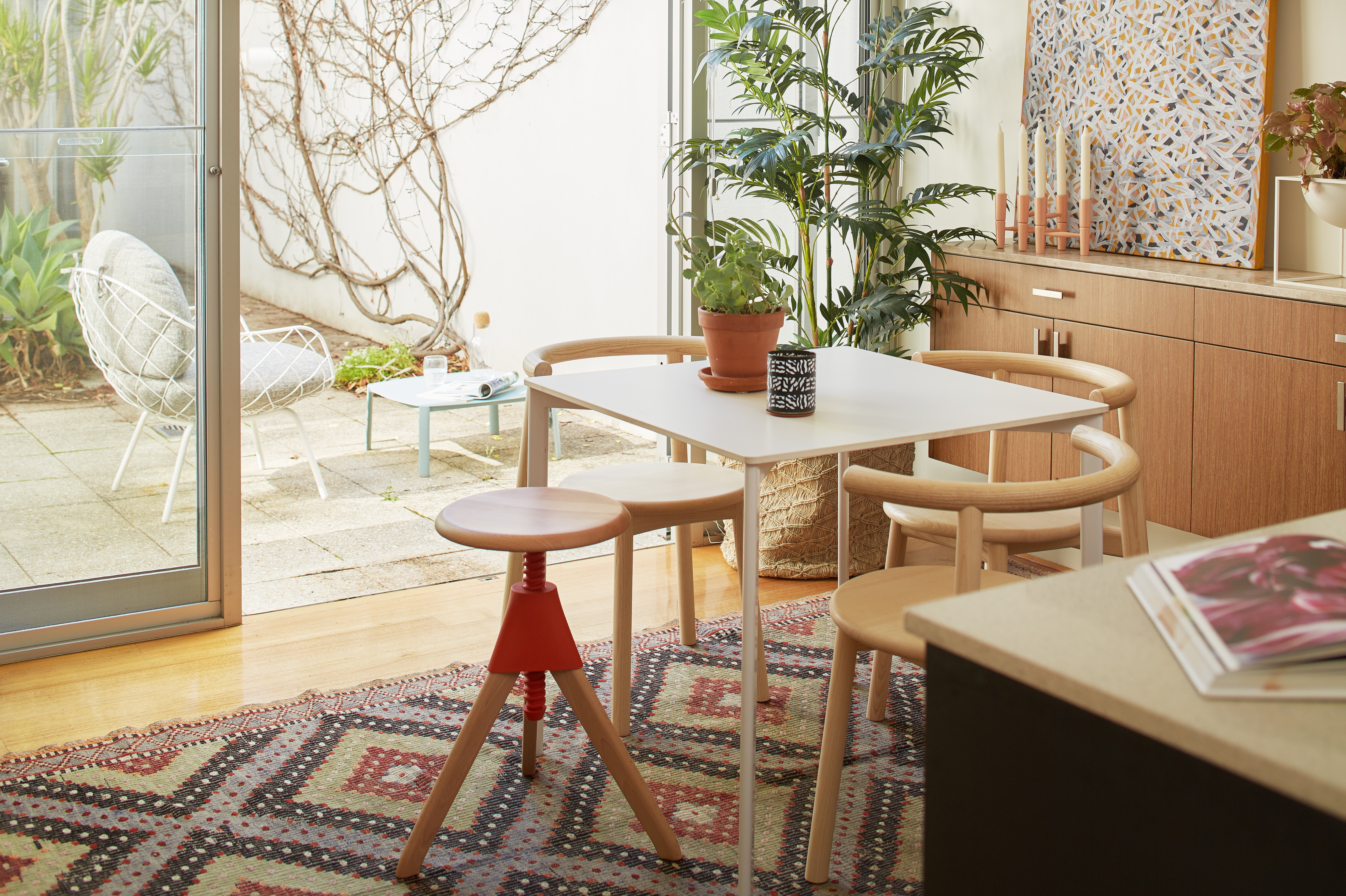
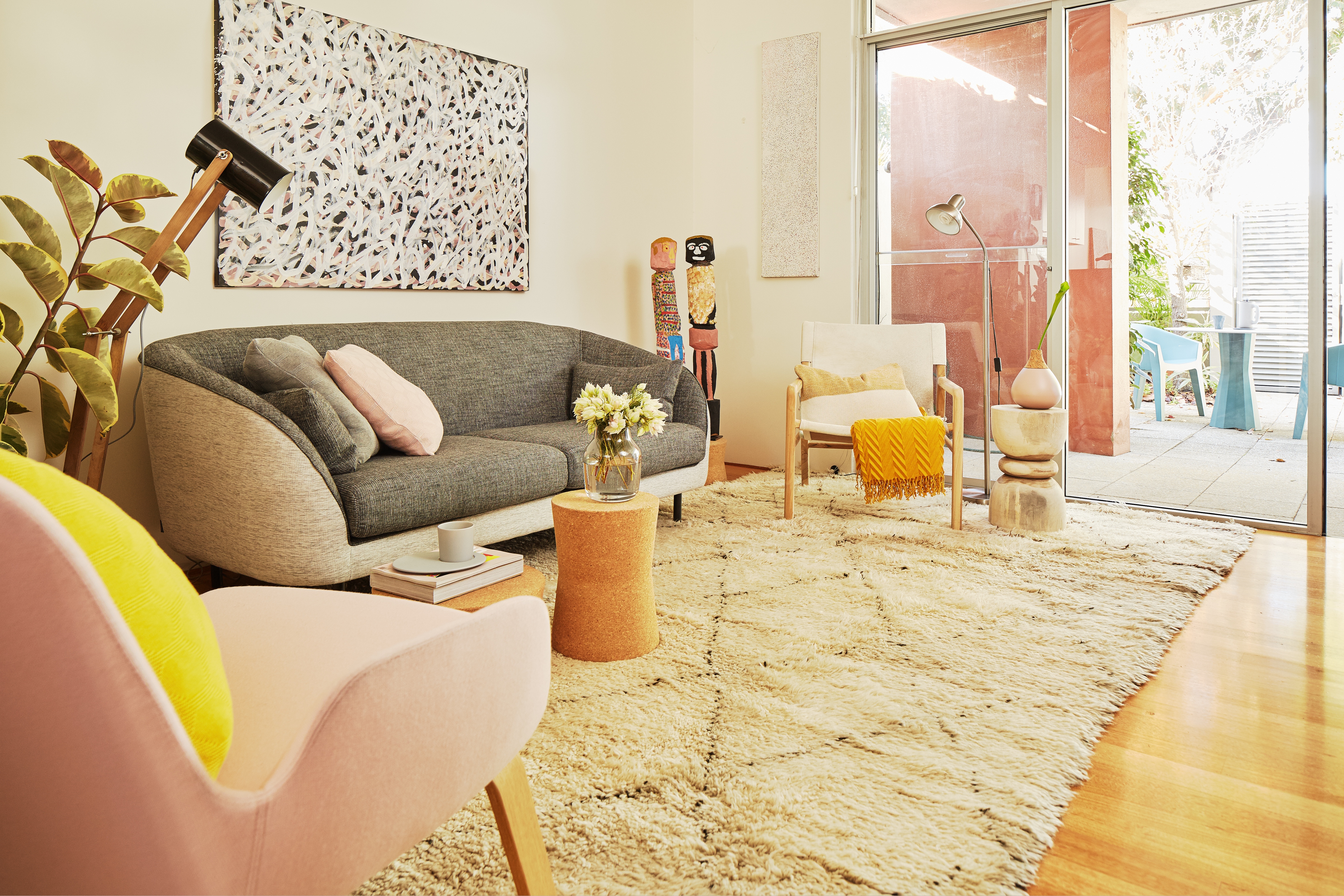
Anne & David – Home addition + Three Whalers House
Can you tell me how you came to choose Neil as your architect?
Neil came highly recommended to us from a close friend who had commissioned him to undertake a complex residential project. It was apparent following our initial meeting with Neil that he understood precisely what we were looking for and outlined a path forward which felt realistic and achievable. Neil spent time understanding what it was that we wanted in our home, and then converted that into a very practical reality.
In what ways do you think he’s different from other architects?
Neil’s personable nature, completely devoid of ego, facilitated a very direct and effective engagement with the builder. This resulted in the whole experience being very enjoyable and exciting to be a part of. Neil’s gentle manner & prudent guidance helped us navigate a number of potentially challenging issues as they arose.
Can you describe to me how the design process worked when you sat down and worked through it with Neil?
The initial meetings were mostly about Neil discovering just how our family wanted to live and what our priorities were, even before the actual design process began. Neil also undertook extensive investigation into the history of the location (which we were totally unaware of) and which was not only fascinating, but was instrumental in the subsequent design process and the end result.
Was the process as you might have imagined it would be?
As our first project with Neil was a renovation project, our expectations were that the build may well prove problematic as we progressively uncovered legacy issues. Neil had prepared us for this and created a somewhat agile design plan that provided flexibility, and which was considered from a finance point of view. Very clever and saved us tens of thousands over the project.
How do you describe Neil to other people who are looking for an architect?
Neil is highly motivated by delivering satisfaction that meet his client’s needs. His enthusiasm and tireless work ethic makes working with him exciting and pleasurable during a time that can often be very stressful. He is highly skilled with an encyclopaedic knowledge of construction, design, finishes, appliances, environmental & energy considerations, and the latest in technology. Neil does the worrying for you, although nothing seems to faze him.
Would you recommend him and what would be the main reasons for that?
We could not recommend Neil more highly and this is why we have contracted him on other projects. Neil is a very decent human being who places his client’s needs ahead of his own, in addition to being a highly skilled and experienced architect who is widely respected by his peers and reflected in the number of repeat clients.
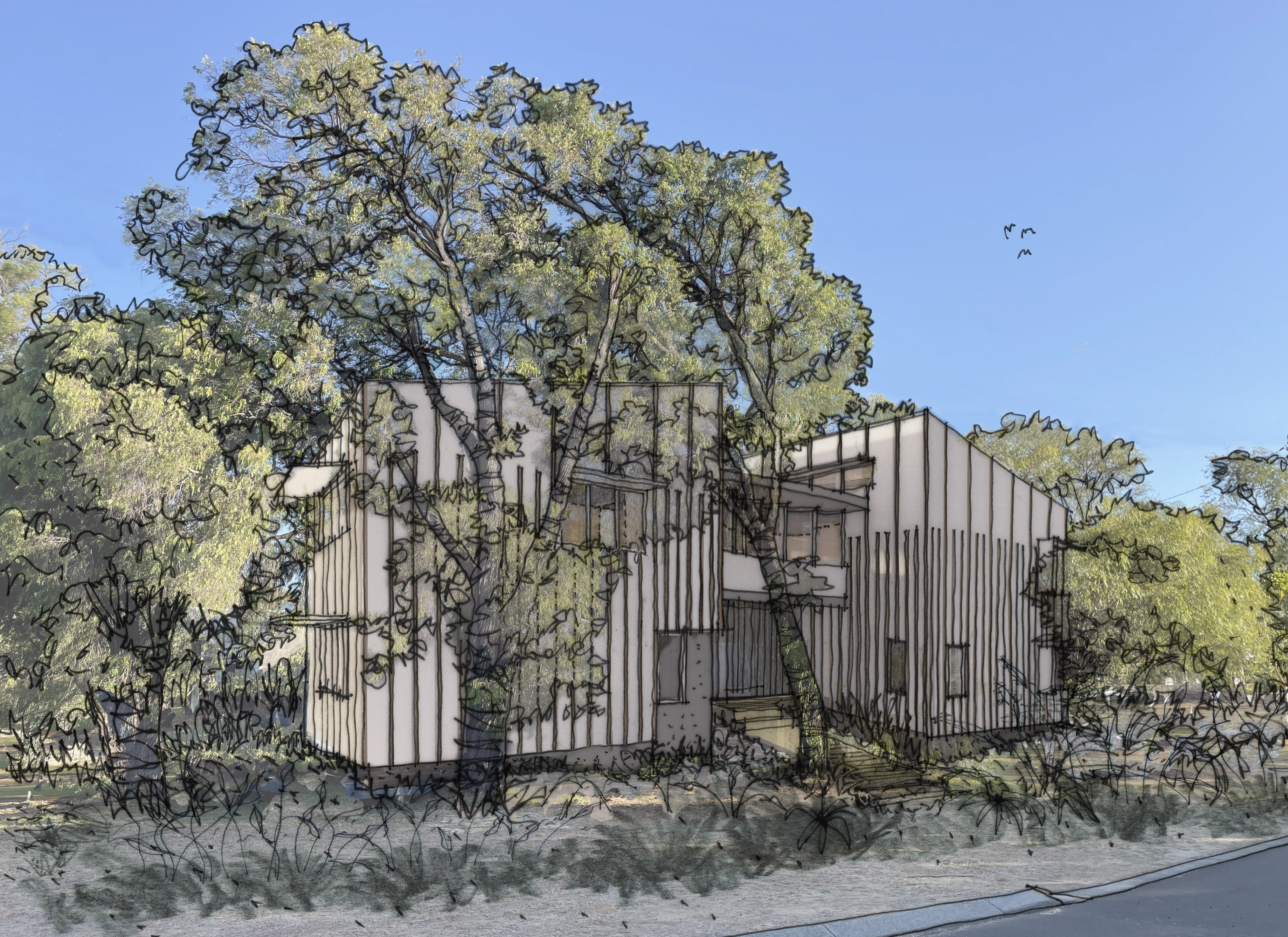
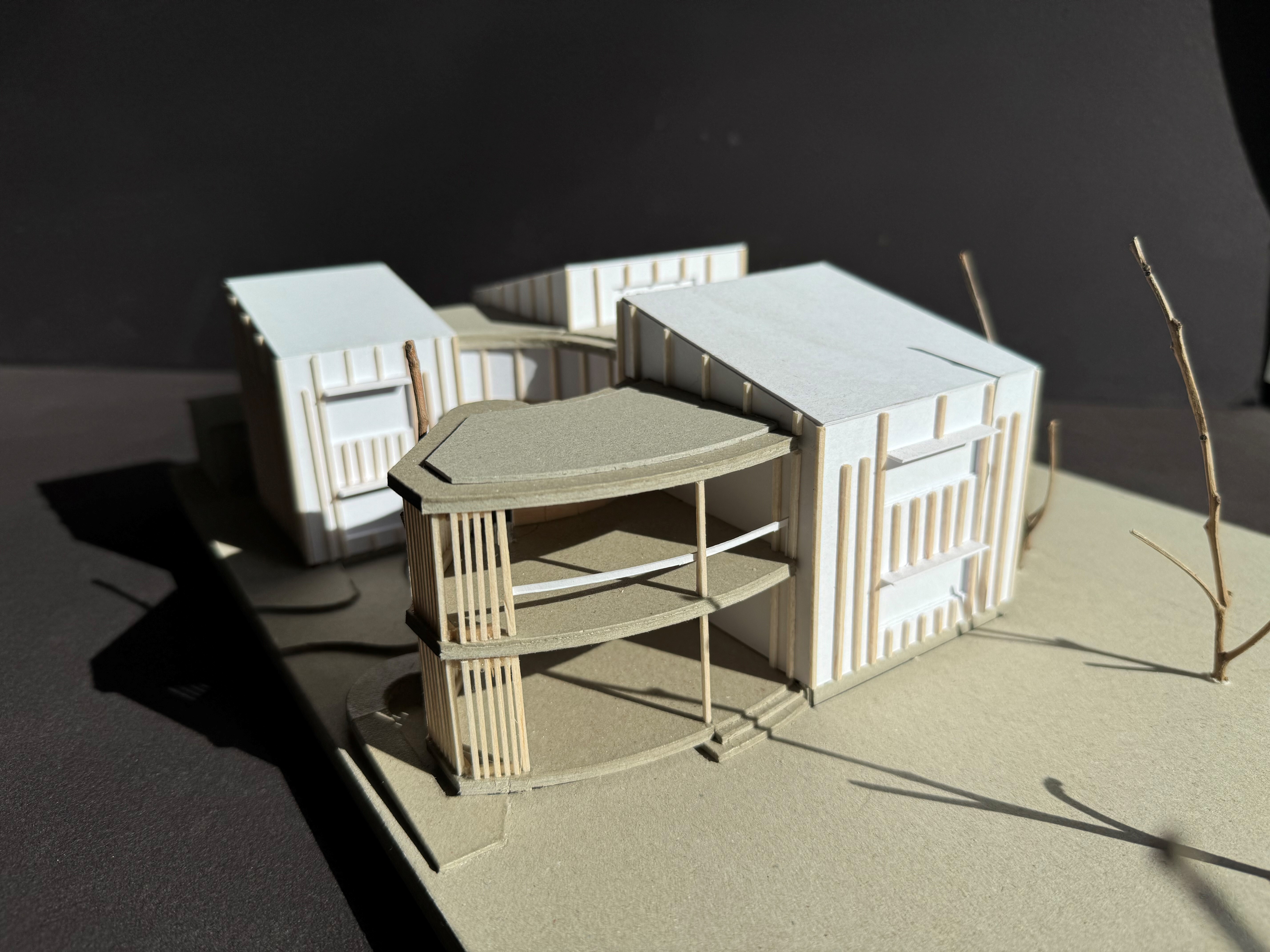
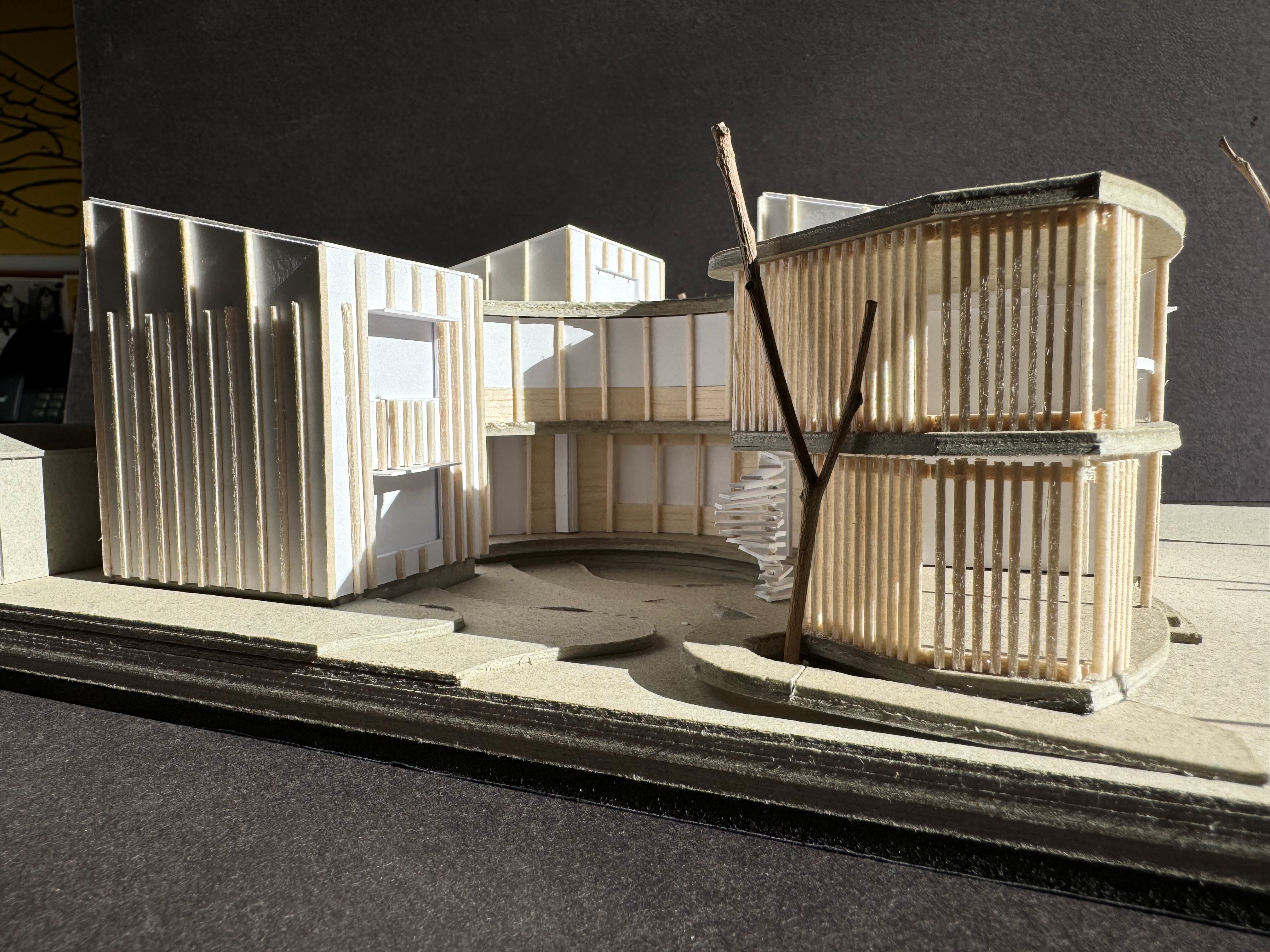
Rechelle & Nick - Yallambee House
Neil worked very closely with clients Nick & Rechelle to make sure that the existing timber framed house was kept and improved while adding a major addition to the house. Here is a statement from Nick & Rechelle about their experience working with Neil:
We engaged the services of Neil to Transform a very neglected Cottesloe timber cottage into a beautiful, luxurious family home and we could not be happier. We have beautiful street façade and a stunning addition to the back that is so functional and of the highest quality. Neil was patient, thoughtful and highly skilled in his approach and design.
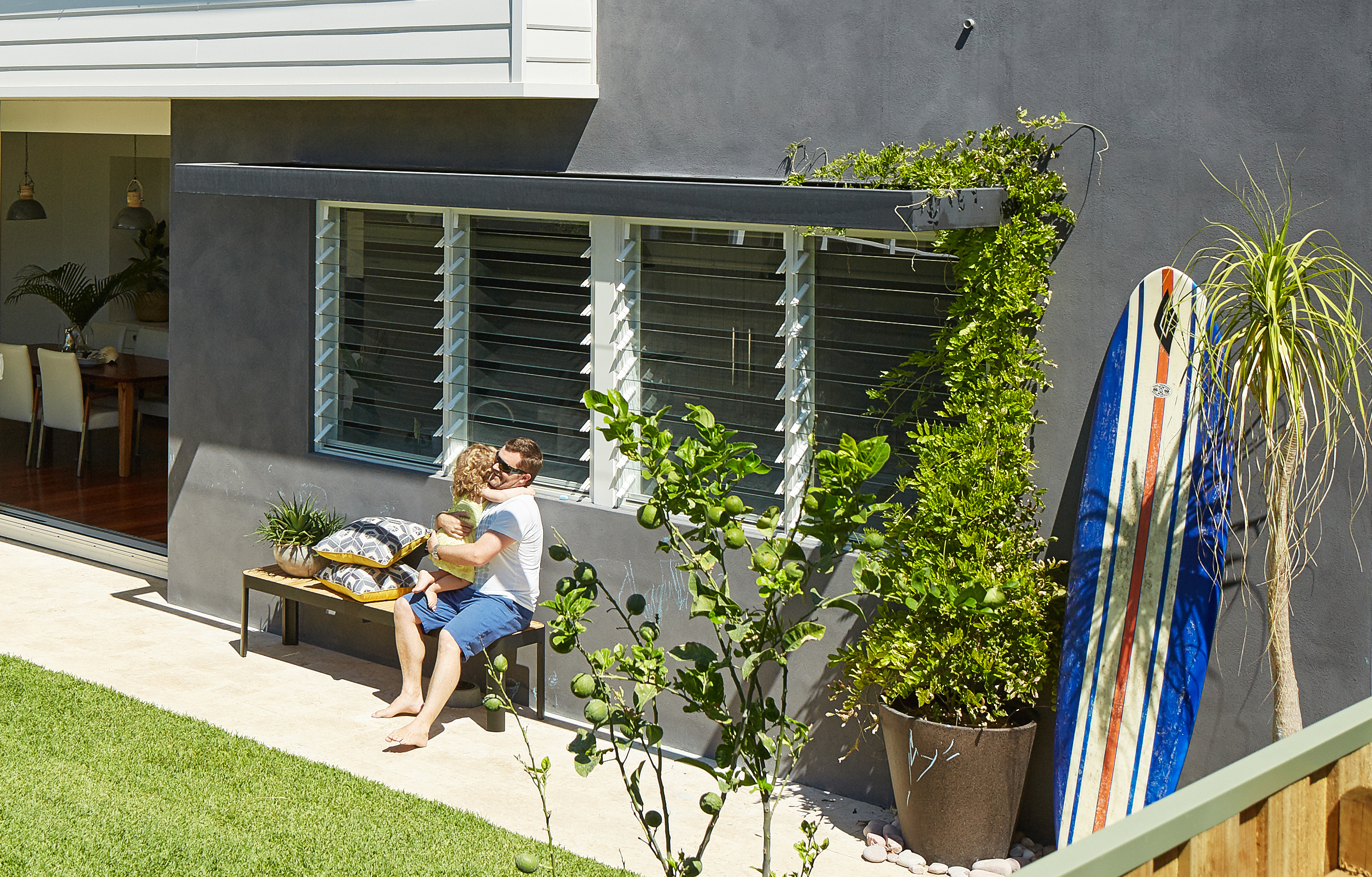

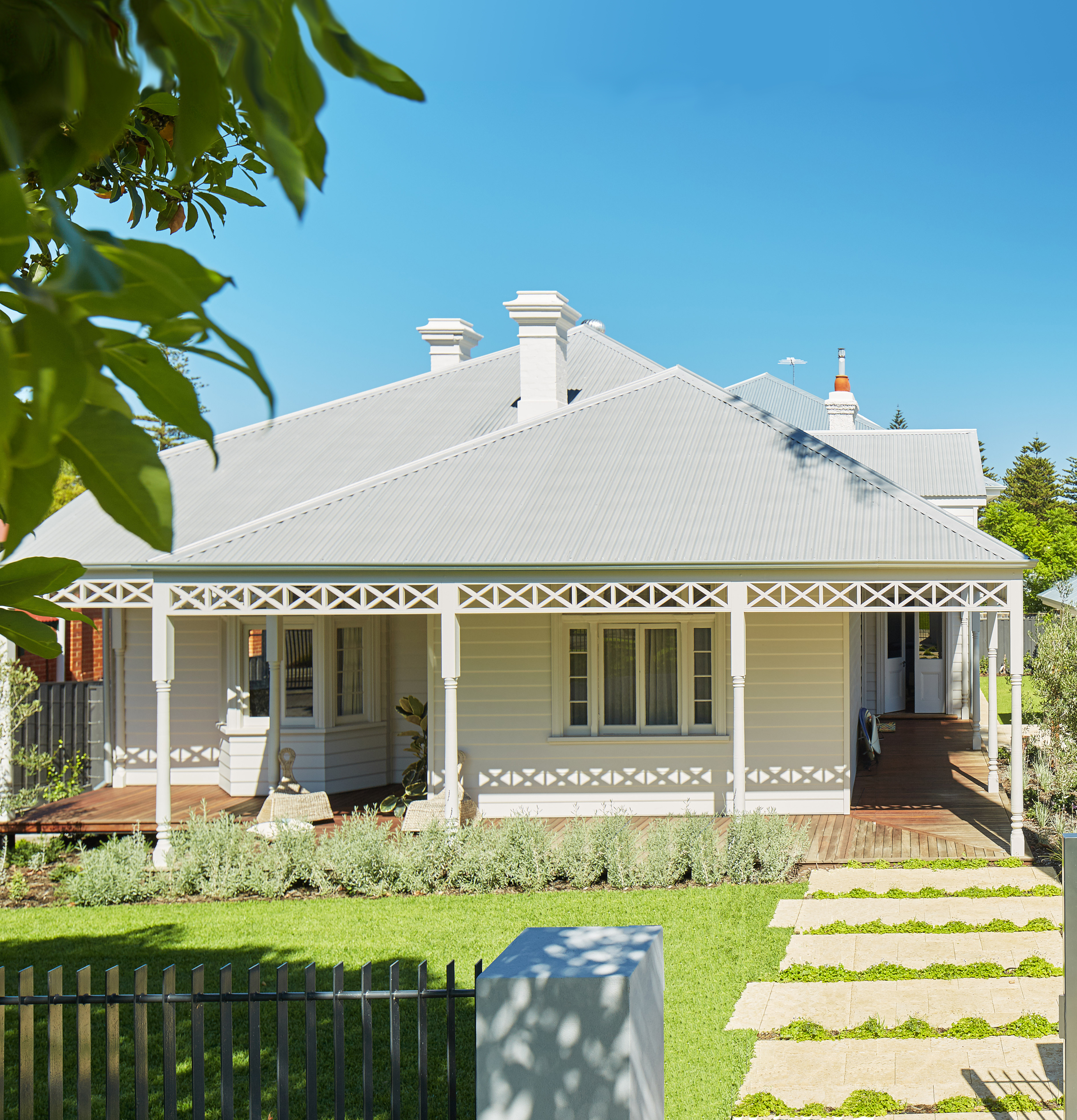
John Percudani – 667 Building
John Percudani is Managing Director of Realmark, one of the most progressive and awarded firms in Australian real estate. In this interview John discusses two projects, one commercial and one residential, where Neil has been the lead architect.
You’ve worked on a couple of projects with Neil. Could you please tell me about them?
I’ve been involved with Neil for over a decade. We’ve worked on two major projects. So there’s been an ongoing association. There’s been some other projects we looked at during that time. The first project we worked on was a mixed-use development in Leederville. It involved a very difficult site. There were a lot of environmental and design considerations because of the location of the property. It involved a combination of residential, general commercial and restaurant type uses on a very tight and difficult site. The other project has been the crafting of a residential project in the Mandurah Marina area. It is also on an unusual site, a very small site with three sides overlooking both the ocean and the marina. There’s a real environmental aspect we’re trying to capture there.
How did you come to choose Neil as your architect?
The Leederville project was a unique site, a landmark site in the Leederville commercial precinct. We wanted to create something that was iconic and would create a landmark because of its location. We felt that if we hooked into that theme, the council would in-turn be supportive, and we’d end up with a better and more expansive project. The mixture of residential and commercial is common now but it wasn’t so favoured when we planned and built it. We felt that somebody with the credibility in the residential arena, that Neil’s practice had at that time, would help us greatly. So that’s how we came to meet Neil (and his partner) and work with him on that project. It was his residential expertise that impressed us, hid credibility helped us win the approval for the development.
We liked the design themes that were coming out of that practice. We were concerned that the residential aspect worked well because effectively it was asking for more than the site would normally have provided for. We felt if we could get a good design concept done not only would it achieve our goals, in terms of creating something iconic and valuable over time, but it also would inspire the Council to support our project.
Having worked with Neil over ten years, how is Neil is different from other architects?
Neil has a sense of empathy that comes through very strongly. He has a real desire to be empathetic regarding the site and context, and truly wishes to understand what it is that you want to achieve either from a commercial point of view or from a design point of view. He’s very considerate in the way he takes your aspirations onboard, and then looks to translate those in terms of his design concepts. He’s also very mindful in terms of the commercial reality of things. Whether it’s the cost of building a house or the returns that you require on an investment, when you’re working with Neil it’s a very intimate working relationship and a very positive one. You’re not having a style or design direction imposed on you. Form truly is following function in that regard.
A lot of architects can be very consumed by the tangibles in a project, the physicality of a project. Neil has a real consideration for the intangibles. That’s what often creates a unique project rather, not a cookie cutter approach. If you can get into the intangibles of what’s driving a project – the context, the goals, the aspirations, the emotional drives – that’s what creates the real soul of a project. Neil’s very good at connecting with that.
How does the design process work? Could you explain a little bit about that?
Because my background is in the town planning arena, I’m very sensitive to the urban context of any project. What are the local authorities trying to achieve? What’s the urban context in which this thing is going to sit? How do we sit well in that environment? Also, at the same time how do we create something that is truly iconic, not just reflective of the context but actually complements the experience of being in that environment?
I’m not just excited inwardly on a project that I’m doing, but I’m always reflective of where it sits externally. That’s why quite often the projects that we’ve done have been quite successful because it extends the project beyond that. I found that Neil also thinks in that way. Whether it’s the surrounding materials, the surrounding landscape, the urban framework, the built environment, he equally is not just about imposing something into the environment but creating something that elevates that environment. His approach is very good in giving that consideration.
Neil is also very considerate in terms of understanding you on a very personal level. Right down to personalities and reflecting that in terms of the project. This consideration is unusual, as is Neil’s sensitive towards the broader context of a project. He’s very considerate in terms of coming up with concepts that align to those aspirations, even to the point of materials that convey that.
Tell us about the Design Journey with Neil.
People who aren’t involved directly in design sometimes find these concepts difficult to understand. Neil has an ability to give good examples of where he’s taking his inspiration from helps you to understand what is being achieved there. Quite often that can be challenging but when you understand the rationale behind it, and you understand the inspiration behind it, it takes you on a journey that’s going beyond what you might have considered yourself.
That ultimately is the reason why you get a great designer. It’s about taking you beyond the normal, beyond your own extensions or abilities. It’s about stretching your goals or stretching your aspirations, stretching your dream to something that is better than what you could have created yourself or what might be readily available. To me, Neil is all about the added value he brings. What unique idea will he brings to the project? What is it that he is going to create in this home that is going to inspire people every day? Either as somebody who owns it as an investment or somebody who owns the space.
During the construction phase of this multi-use project, can you describe a little about what that was like for you?
As I mentioned, it ended up being a very difficult site. It’s a very small site, a former service station site. So, we encountered a lot of physical restrictions – a very small site in the heart of a very intense urban area. We hit pollution issues. We hit water problems. There were a lot of challenges throughout the process. Neil was always there to help and counsel and to guide throughout the process. It was very much a working relationship right through to the end of the project.
Like many of these projects sometimes the challenges also come from the builder. In that case the builder certainly was keen to complete the project and try to economise on the way. I felt as though Neil had our back all the way through that project in terms of protecting out interest and making sure it delivered on what we expected and what was contracted to be done.
How do you feel about that project now it’s realised?
We’re very proud of that building. It’s a building that sits well in the urban context – and the urban context has changed quite dramatically around it over time. It still stands out there as a piece of great design. Because of its rounded shape, things that have actually happened around there in response to it. The council have built a little plaza in front of it and put in some art and sculpture in there. The building has gone on to influence the development of the precinct. Which I think is a great thing. It works well from a tenant’s point of view. So, from a commercial point of view, it’s been a great result. It stands as not just a building, a piece of art, a piece of sculpture in the landscape. We are very proud to be the ongoing owners or custodians of that piece of design that Neil created.
What do people say to you about it?
Certainly, at the time that we completed that project there was a lot of positive reaction to it because it was of a level of design and construction that wasn’t commonplace. It would have been easier to build a more standard building. We chose not to do that.
We said to Neil that we wanted something that was very three-dimensional in its presence and provided a landmark statement that wasn’t just a box on a block. I remember at the time when it was completed, in the shapes, the colours, the design, in some respects it was confronting at the time. A lot of buildings were being painted cream or white, and our building was being painted bright orange. It certainly made a statement! It was well received and many years later I still hear people comment about that building as a beautiful piece of creation.
Great design is all about its testimony over time. That’s one of the things about Neil’s design work, it’s not just on trend at the time. True design, when translated well, really has its place – it stands as a testament to itself over time. It hasn’t got anything to do with that particular style or particular direction. There is a level of detail and consideration that Neil puts into every one of his buildings. They have true soul, true meaning, true relevance, and that carries with them forever more.
How do you explain Neil to other people who are looking for an architect?
I’ve always described him as somebody who is highly skilled in terms of his design abilities.
If you’re looking to create something that’s unique or iconic, then he has the ability to deliver. If you’re looking for something that is quality in the detail, he certainly will deliver that. Most importantly, I’d say to them he’s somebody that’s going to connect with you, communicate with you, and consider you. So, those three C’s are really important when it comes down to who Neil is as a person. Not just who Neil is as an architect.
The word sensitivity comes out. Neil’s sensitive to what your aspirations are. He’s sensitive to your budget. He’s sensitive to the urban context that he’s putting your building in. He’s sensitive to trends in terms of materials. He just has a degree of sensitivity. You know that if you engage with Neil, you’re going to end up with a better building. There are lots of designs you can put on a site. For example, if we take our project in the Mandurah Marina. We had two other designs done for that and they’re fine designs in their own right. But there is nothing that has really given us that sense that we’re going to visit that site and be uplifted every time we go there. As soon as Neil’s initial concept came through (and he’s developed and refined it over time), there was an anticipation. You can’t wait for the building to be finished, to be occupied – it’s going to compliment the life of people who live there, it’s going to uplift them. To me, that’s true design. That’s what great designs are about. Whether it’s industrial engineering, or a car, or a building, great design is always great design. There’s a human desire to be associated with great design, in all of those sorts of things. Neil certainly achieves that.
What do you say when you recommend Neil to others?
The one thing that I’ve always liked about Neil, in terms of recommending to others, is that he has the ability to look at something with fresh eyes and with a degree of lateral thinking. Whether it’s a project development with a client, or that mixed use development, or a development. He just brings that fresh perspective to everything, and he’s not constrained by stereotypes. He has a true openness to consider what are the other ways of translating those things.
How would you sum up the experience of working with Neil on your current project, the marina?
It’s been a very symbiotic sort of relationship. He’s really understood, not only what we’re trying to achieve there, its obviously got a lot of aspirations, but he’s also been very understanding around how we make sure the project actually becomes real. It’s not just about design it’s about actually getting something built, and it’s also about the economics of something as well. I felt as though there’s been a genuine design to understand and solve problems for us. Be it design problems, or even construction problems, or budgetary problems.
It’s been a very understanding process, a true partnership. Neil’s shown a real desire to make it happen. I remember hearing him say a few times, “I’m working hard to make this come to reality for you.” I think that’s a great, great thing because you felt as though you really got that person that’s working with you. You can really trust him, there’s a real degree of sincerity in that.
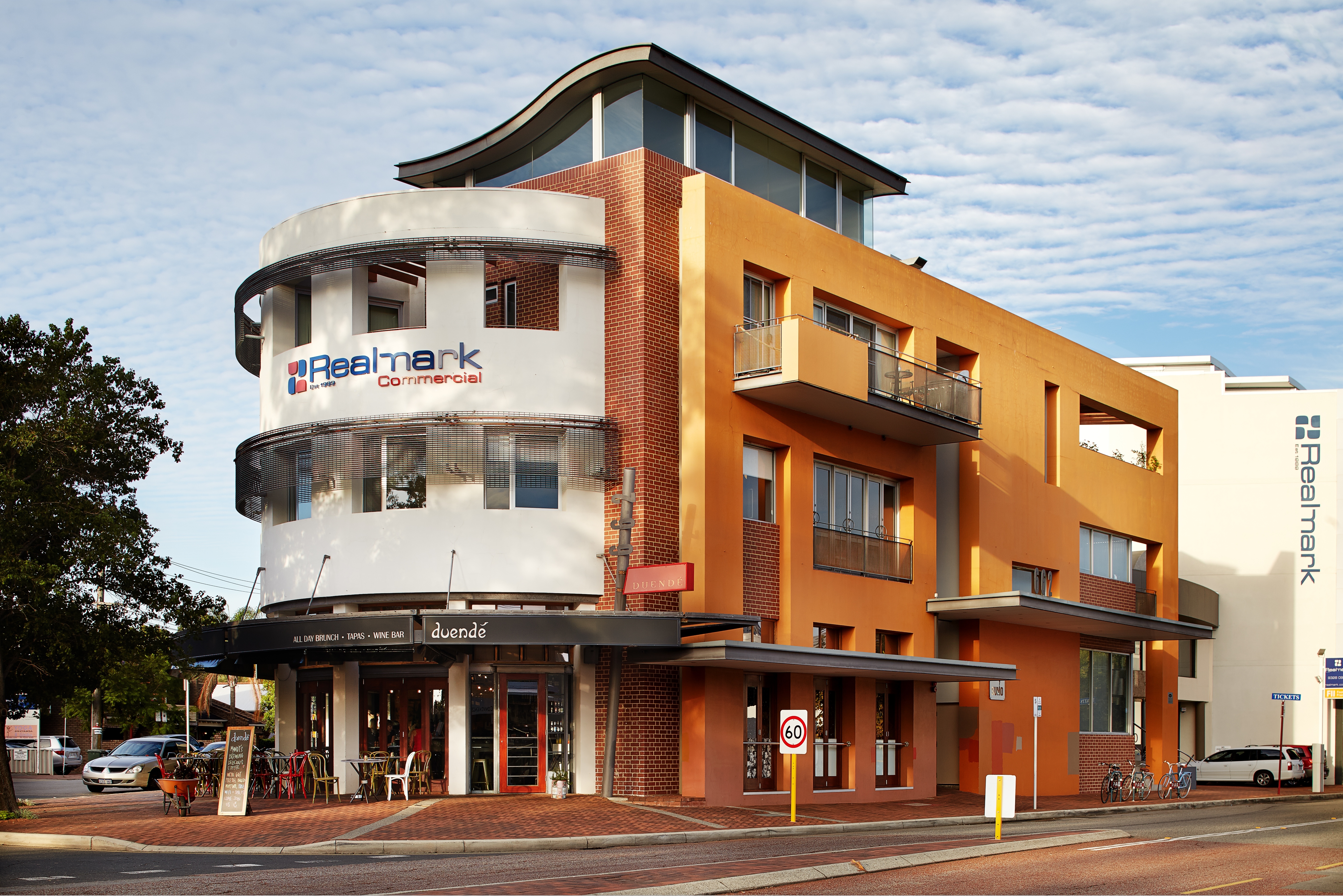
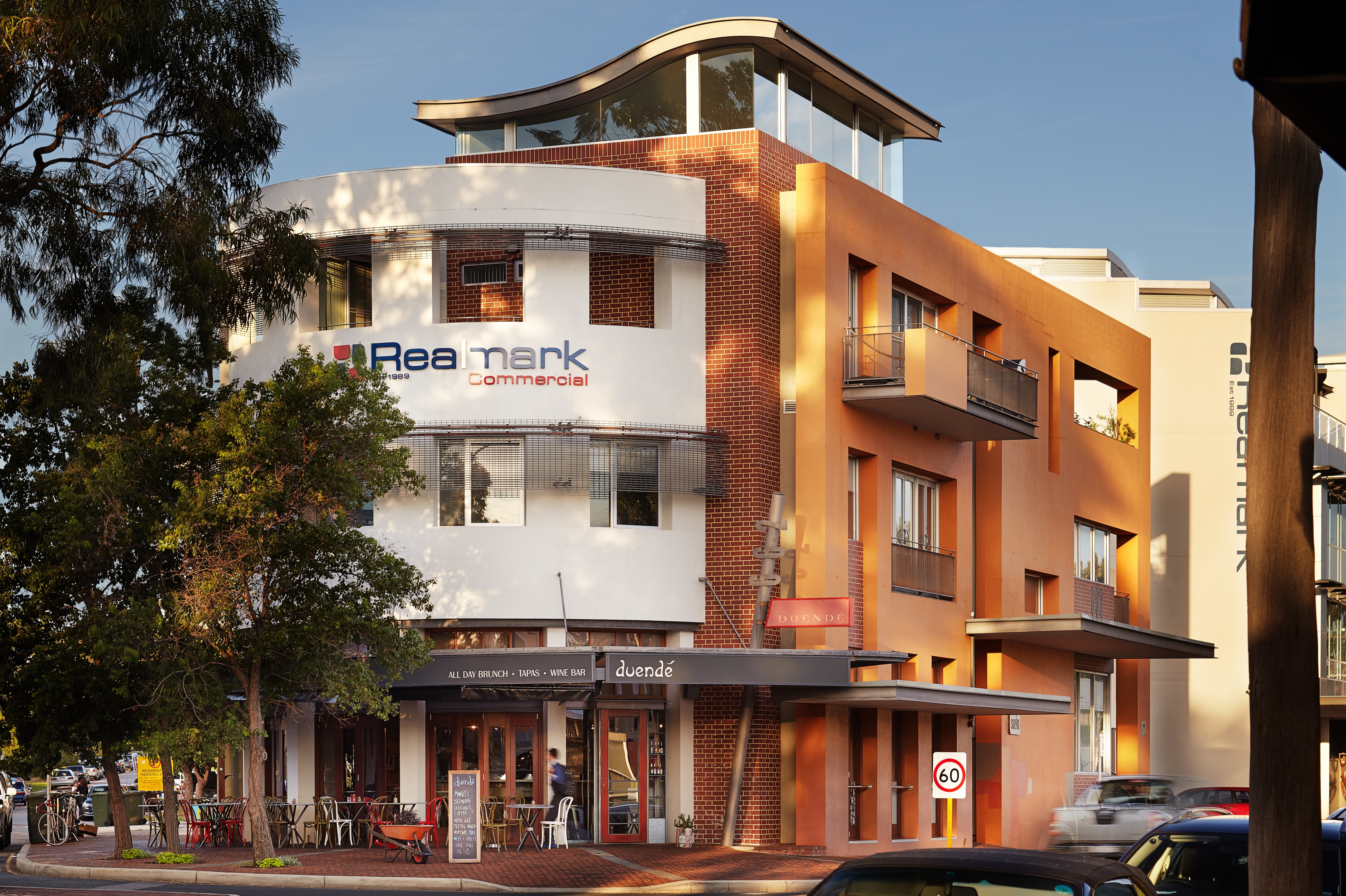
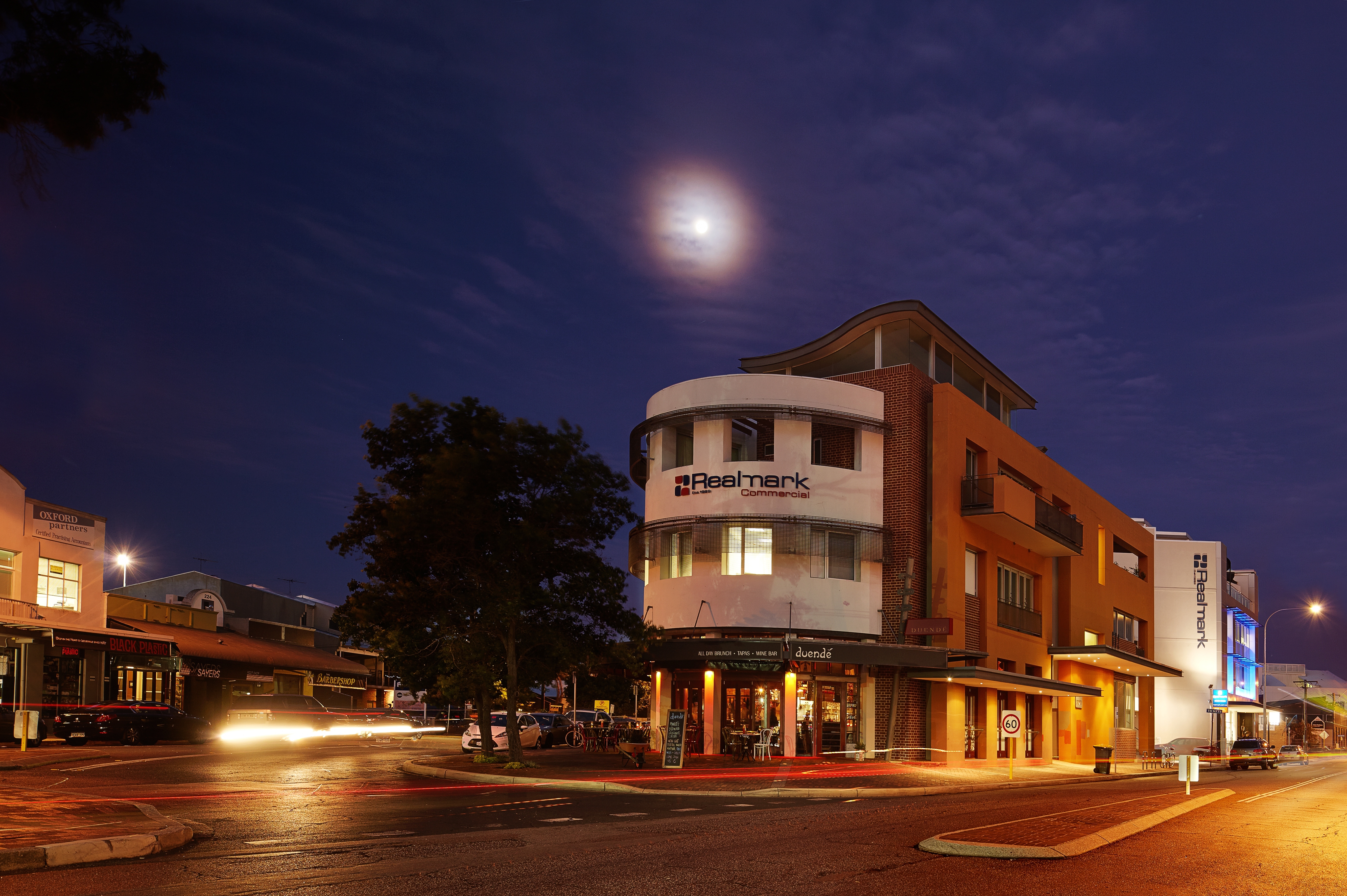
David Bertram – Upper Eastside Apartments
David Bertram, Director of Sturt Land, has been developing commercial and residential property in Sydney, Perth and Adelaide since the late 1980s. He has built a reputation for creating interesting, iconic structures using innovative quality materials. These major projects have focused on the creation of elegant living spaces with an emphasis on landscaping and creating environments which people can enjoy.
How would you describe that project?
We had a block of land that we were looking to tender on. It’s a pretty unique block. It had views and we wanted to create something that was going to allow for the view corridor to be evident from each of the apartments. We were keen to optimise the amount of light and space in each apartment.
We ended up creating a property, Upper Eastside Apartments, that was ten stories high with one level of car parking. It consisted of 32 exclusive apartments with private lobbies for every two apartments. The building was effectively two buildings side by side. It was designed this way to maximise the views and it had lots of light and it had enjoyable amenity all the way through.
Each of the apartments were similar in size. They were about 160 metres internally with large outdoor balcony areas. The ideology behind the building was to create spaces that people could experience indoor and outdoor living.
At the time that we went to the market in Perth it was an unusual product to be constructing. We had materials that weren’t necessarily expensive but were unique in terms of quality, finish, and style. We went for a very simplistic type of design that had longevity and would end up creating spaces that would stand the test of time. The materials selection was important. It wasn’t over the top, but it was certainly high end.The market that we were trying to attract was an older style community for the 45 plus age group. We were creating vertical homes rather than just creating small apartment type dwellings.
How would you describe Neil as an architect?
Neil has excellent insight. He’s got a terrific eye for detail, and he gets the client brief. He also knows how to create spaces that are interesting, that create unusual elements and are not kitsch. It’s classical and elegant design. Neil has a wonderful knowledge of different materials and finishes and colours and how they will blend together to create some pretty amazing spaces.
What did you feel about the project when it was completed?
I felt very proud of it. It was an excellent development, very classical and one of those structures that still is, to this day, iconic. The marketplace responded well to the finished product and it achieved all of the goals that we sought to achieve when we sat down and drafted it all on paper.
Would you recommend Neil and what would be your major reasons for that?
I would definitely recommend Neil. Particularly if someone wants a development or a dwelling that’s unique and an expression of who they are. If they’re looking for something that’s got a point of difference in the marketplace and takes advantage of its surrounds.
If you want something that’s going to be appreciated for a number of years to come. he can put in those hidden elements, those unusual components that make the difference between a house and a home.
What did you enjoy about working with him as a person?
In Neil’s work you can see his sensitivity, his awareness, his reflection and his consideration. He takes the time to ponder and come up with a result that’s sympathetic to the outcome. He’ll work on it until he’s got exactly what he’s looking for. His bespoke approach is what I enjoyed more than anything. Just tell everyone to put their trust in him, he’s a great architect.
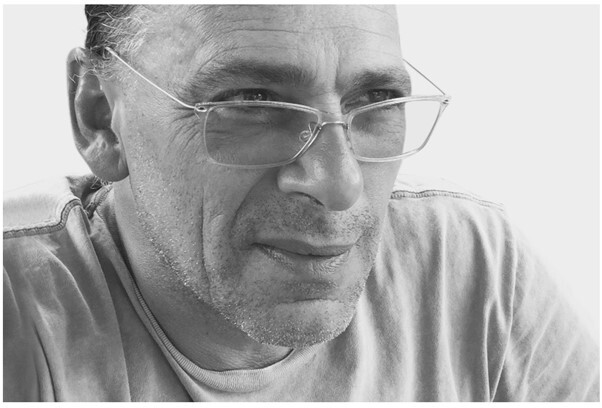
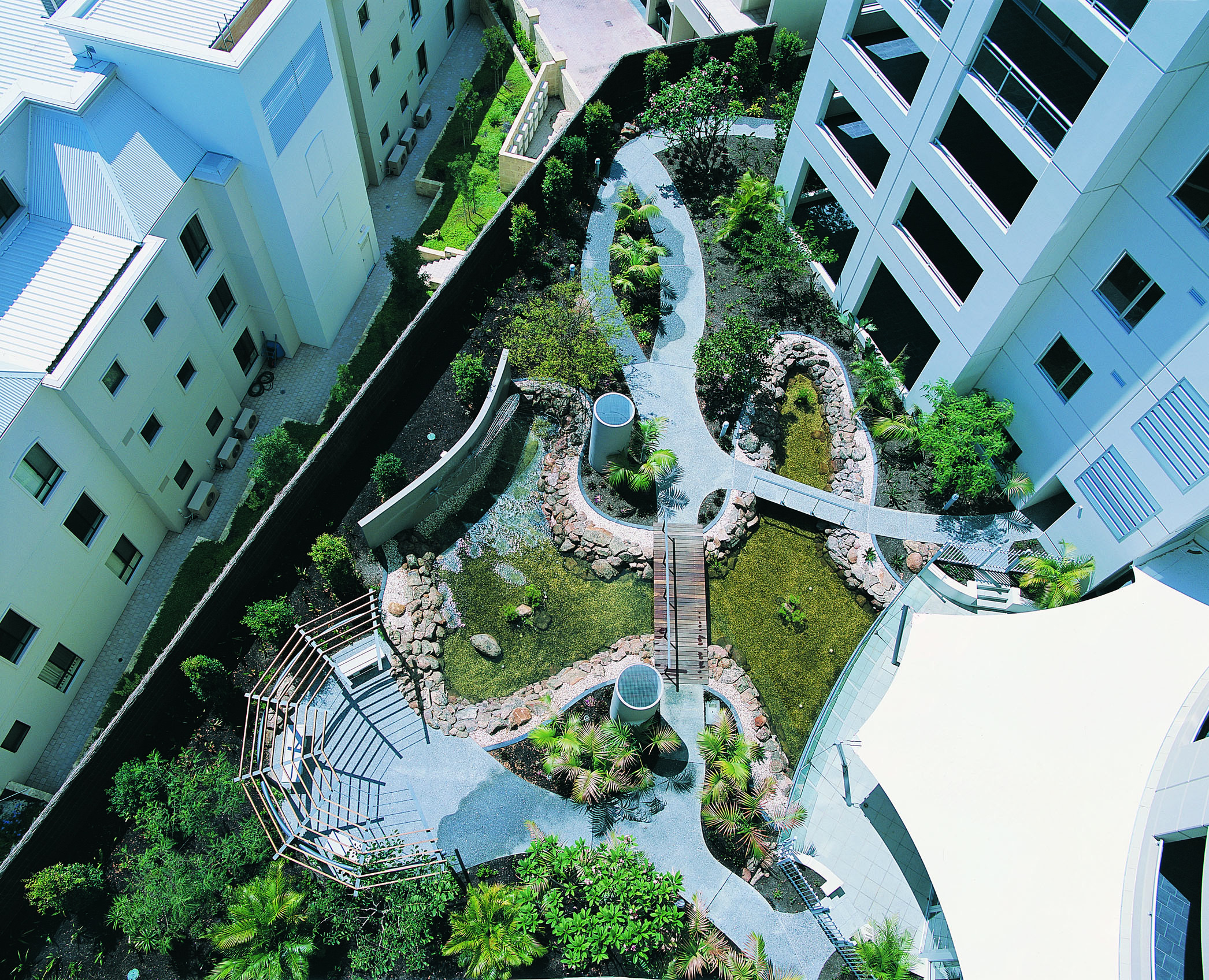

Danny Psaros – Houses & Apartments
Danny Psaros is the Chief Executive Officer of building development company Psaros.
Can you tell me about where you first met Neil?
I met Neil as a cadet architect when he worked for Philip Cox, Etherington, Coulter and Jones. I was working on a design and construct negotiated contract for a house in Riley Road, in Dalkeith. I worked with Neil on that project and he showed some flair early on in his career. He went on to be a Director at Overman & Zuideveld for 10 years. His dealings with me were not just as a project architect but as a Director, design architect and project architect.
My connection with Neil flourished when he moved to Overman and Zuideveld. Neil was involved in quite a few of our Psaros projects as the Project Architect and we worked together on the design of many complexes during that period. Those projects included Imago 1 comprising 24 apartments and commercial office space in East Perth. It was so successful in design that we decided to do a sister building across the way, called Imago 2 comprising 23 apartments and commercial tenancies. We sold one building off the back of the other and it created a bookend effect in that area, just near the ABC studios.
That project indicated to me that Neil had great potential. You can really see the versatility in his designs. Even in some of the houses that he’s produced, he mixes his materials very well, and that’s a really good sign for an architect. I always like to look at some famous architects like the Frank Lloyd Wrights and Le Corbusier, and how they produce a good product by being so different.
Are there any projects that particularly stand out for you?
The Eric Street apartment building, consisting of four luxury apartments, was designed by Neil and portrayed in a book showcasing 50 of the Best Designed Apartments in the World.
I think Neil certainly put Psaros on the map for that type of luxury product in Cottesloe, which also included a block of three huge apartments on Bindaring Parade. Again, it was a very different design to Eric Street, and it’s a feather in Neil’s cap, because it really shows the versatility that he possesses as an architect.
Do you recommend these apartments to your friends, family, and community?
It’s very difficult to sell something if you don’t believe in it, and I believe in Neil’s designs – I’ve sold apartments to family, friends and acquaintances within the Greek community.
Can you explain to me about working with Neil through the design process?
Neil has a great ability to understand a brief and correlate with what the planning authorities and guidelines require. I think one of the biggest skills that an architect needs to possess in the Perth market is to understand the authorities and what they’re chasing.
If you don’t get it right, you can spend a lot of wasted time going through the approval process. You might have to go up before the planning committees three or four times. If someone understands the brief and the feasibility of a project, and then apply their artistic input to make it a pleasing design then that makes it easier.
Neil is adept at listening and then making the buildings look aesthetically pleasing, to work functionally, and have some really good architectural integrity.
The architects have a huge role to play with the planners. We will always go in to bat with planners and traffic managers and waste management, all the things that you actually need to get your approval. It’s a collaborative team effort lead by the architect. You only get one good go at it, and you need to listen and listen hard, and get it right because time is money. Neil does get that.
How do you think Neil is different from other architects?
I would describe Neil as a versatile architect who can give you a building that is very different from the last one. I think that’s a very important point.
I love what Neil does with some of these houses that he’s been producing over the last few years. He’s got a really good understanding of nice, linear lines. Sometimes, you can actually see the nautical flavour in some of his housing. It’s exciting because it’s just different.
Would you recommend him and what would be your main reasons for that?
I think Neil’s very easy to work with. He listens. He’s easy to get along with. He’s not confrontational. He doesn’t design buildings for his trophy cabinet. That’s very important for us because we need to have an architect who is actually is cost conscious because our buildings only work for us if they’re profitable. I would definitely have no problems with recommending Neil to other developers or other people wanting to build a house for themselves.
How do you sum up your experience of working with Neil?
I think that Neil grew as an architect very quickly from a cadet to project architect to starting his own business. I’ve seen him mature as an architect and I think there are even bigger and better things for Neil in the future.
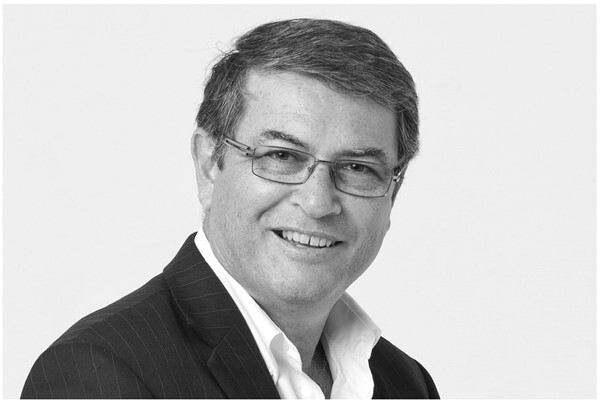
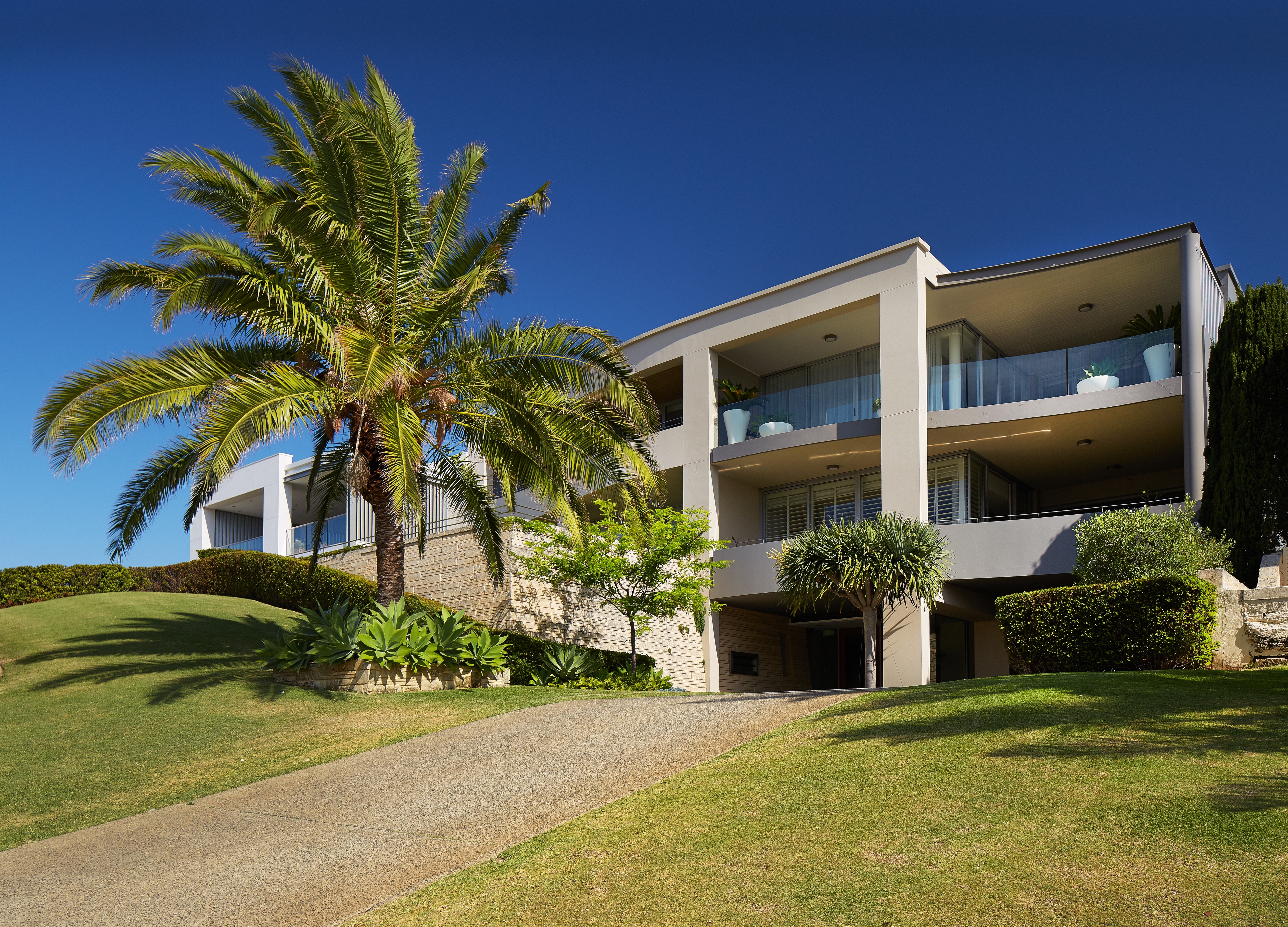
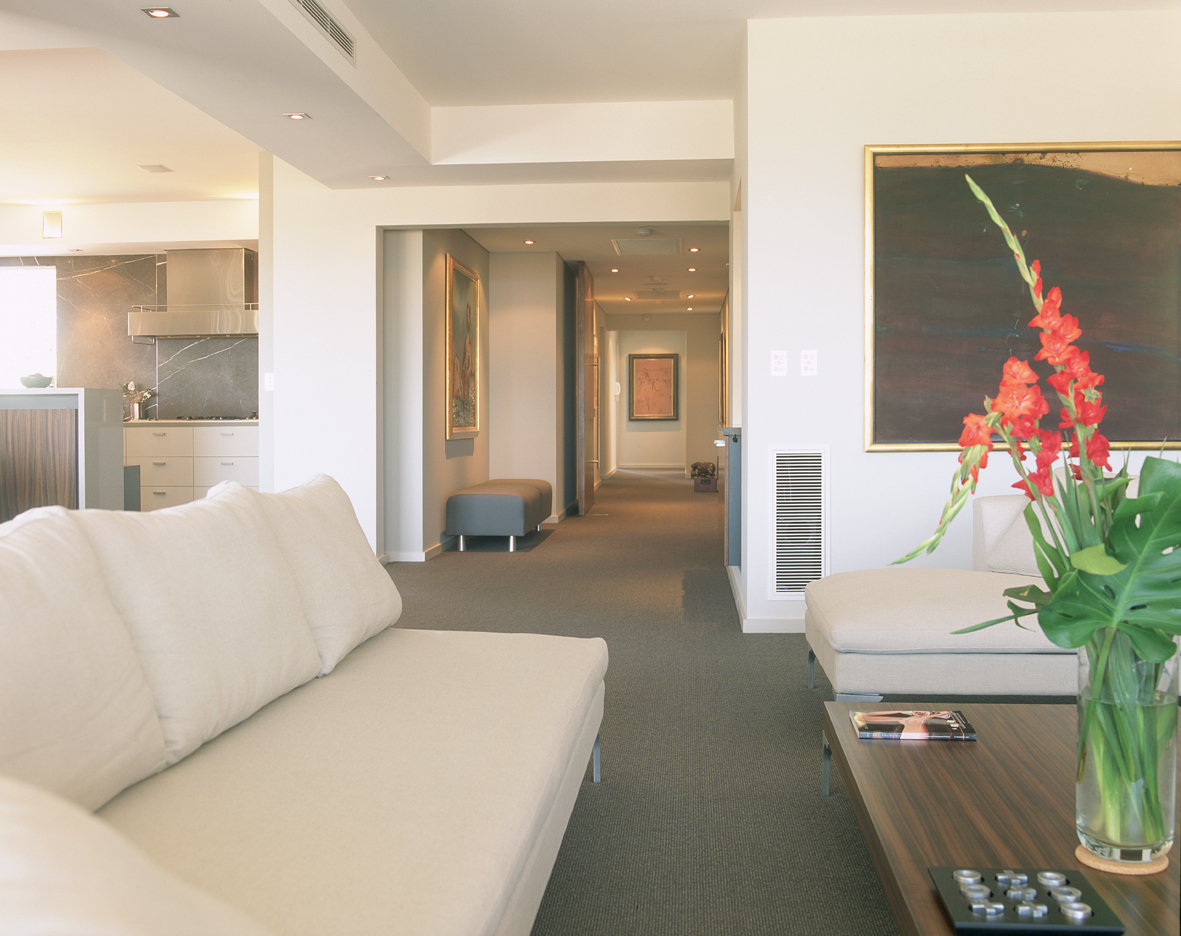
Mark Zoller – Project Manager
Mark Zoller is the Development Director and Project Manager, specialists in large scale housing developments in Perth. Neil Cownie has been engaged as the architect for two major projects (each with over 90 homes) where Mark has served as Development Director. Here Mark discusses those projects and the nature of Neil’s involvement.
Can you describe the projects that you’ve worked on with Neil?
We’ve worked on two projects: the first one in Perth’s northern suburbs. It’s a part green title and part survey-strata development. There are sixteen houses on green title lots and there’s ninety houses on survey-strata lots. Neil worked with our project town planner to prepare the design for the subdivision plan (106 lots). We first engaged Neil to design a range of homes. We decided whether they were single or two story, how many bedrooms and what size they were within a price range. Neil came up with a number of designs, we got our development approval, we got our subdivision approval and to date we’ve built about 60 lots out of the 106. It’s been very successful.
The second project we worked with Neil on was a 95-home development in Perth’s southern suburbs. It’s been a similar working process. We sat with Neil and worked up the design brief in terms of single story and two story, size and accommodation and how many of each. He designed the houses; we critiqued them and then he produced the final designs. Neil then worked with our town planner on the master subdivision plan.
We prefer our town planner and architect to work together. We never leave the town planner to do the design on the subdivision because we find that the homes might not necessarily fit. Neil understands that. He works with us, takes on board our requirements and has come up with designs on both projects.
The thing that I’ve liked about the way he’s worked with us on those two projects is that he’s one of the few architects who I’ve come across who doesn’t have an ego that gets in the way. He doesn’t try and persuade us that what he’s come up with is how it should be. Others that I’ve worked with do that, they’ll defend their initial design.
We know our customers; we know them extremely well. Neil accepts the fact. When we give him a brief and he comes up with draft plans, he expects them to change. It’s really hard to get it right until someone puts something down on a piece of paper. Once you’ve got a design on a piece of paper, you can then sit and constructively critique it. He takes it all on board. He goes away, makes the changes, brings them back and that’s how he’s worked on those two projects.
Are these houses designed to be built to a specific budget?
Yes. We know what we think the market will pay for a single story and what they will pay for a two story. It’s driven by accommodation and the size of a property as well. We are very much in the market of affordability.
Affordable means different prices in different suburbs and giving people value for money. Neil gets it, he’s designing to a specific budget to a specific design brief. He understands the complexities of all that.
What’s Neil like to work with?
Very easy. Neil is one of the few people that I’ve met who is both creative and easy going. He’s creative because you need your architect to be creative but he’s also very commercial, which is important. He understands that excessive detail which gets hidden can cost money and add no value in our market. He’ll sit here, ask questions, and listen closely to the brief so he’s got absolute clarity. Having said that, briefs evolve, all designs and all briefs evolve.
I’ve been working with Neil for two years. During that time, he’s produced a lot of designs for us. I’ve never come across a circumstance when he’s been defensive in the face of feedback. Not once. That’s quite rare. Neil does designs for much grander homes. We are in a different market. Our marketplace is value for money, it’s about affordable homes in suburbs both north and south of the river. Neil introduces as much flair as we can afford, while remaining commercial at the same time. The developments Neil worked on were both successful.
It’s not just the aesthetics, the floor plans have to work. The kitchen has to work, the bathrooms have to work, the room layout has to work. It has to look good and be very functional. You need as much external flair as you can afford but at the same time functionality for your floor space.
When people move in, they have their friends over. If their friends say,” Wow, this is really nice”, then those friends are going to be our next customers. Neil pays a lot of attention to the orientation of a house and the orientation of living spaces. We try to get as much northern sun into those areas and into the courtyards. It’s very much about design meeting a budget meeting a design brief. Neil needs to consider all those things at the same time. Some of our lots go down to 180 square metres, which is pretty small. Even then he’s still mindful and keeping a close eye on the orientation of the house because those influences what it’s going to feel like to live in.
If you were talking to someone else thinking about working with Neil, what would you say?
Discuss your project with him, pick his brains. You’ll find someone who will listen to what you want, give you creative options and willingly make changes if you need them.


COLLABORATORS EXPERIENCES
Teamwork is always important to achieve the best results. Hear from Neil’s collaborators in the process, builders, engineers and a landscape architect about their experiences in working alongside Neil through the design and construction stages.
Heath Davies – Builder – Yallambee House
We worked together on a century old cottage to bring it back to its former glory. Neil’s design included a large extension to the rear. There was also extensive landscaping, external living areas and a large swimming pool. The project was a great opportunity to showcase our talents beyond building new homes. We loved the opportunity to restore a character home and add value with the new works.
Working with Neil was easy. I believe an architect should look after their clients’ interests first. It is also important to the success of the project that the architect nominate builders he can trust. He must be able to work with them over the course of a major building project.
Neil understands the challenges builders face. We can come to him with queries of buildability, detail and challenge. Neil is always available to assist with best possible outcome for the project. He has a lot of diverse construction and design experience and a firm knowledge of building. This is so important in architecture. He knows what makes for a smooth build. He is clear about budgets and time restrictions. He is open to hearing what we’re doing on site each week. He visits regularly and always seeks the best for the project and the client.
Neil’s documentation is well co-ordinated, detailed, and concise. There was enough information to price the job on an apples-for-apples basis. There was no need to allow a contingency due to a lack of detail. It’s important for both the client and builder to have clear and unambiguous information. It results in reduced costs and building times.
That is what makes detailed documentation so important. Neil’s documentation is where it should be, it’s fine for us.
I think, for an architect, Neil is down to earth. I think that he is unpretentious. He has a good eye for detail. He has the ability to specify good quality materials and produce great design features. He’s confident in his ability and so he should be. Neil has been around long enough. He’s seen so many different sides of the design/construction industry. He knows how to look after clients, and he knows how to get a job done. I think Neil also has an exceptional ability to relate. He would come on site and have no hesitation in talking to the men who are working there. Neil can relate with the high-end client; he can relate with the tradesmen, and he can relate with builders. It’s in his character to be able to work with all the different people involved in building a luxury home.
Neil is an architect who listens to his clients. He wants to give the client what they’re looking for. He’ll give his recommendations or advice on where he thinks they could improve it or add to it. He won’t force his thoughts or desires on the client. He gives them options. I think he educates them. He’s open to dialogue and won’t rush his client to make decisions.
I’ve seen the whole process of design and construction for over 30 years. Ten of those years I’ve been building under the Jumeirah brand. I’ve seen the entire picture of what makes this sector of the building industry work. As far as design goes, Neil’s right up there with what I look for in working for an architect. It’s easy to recommend him.
Justin Hatch – Builder – Galbamaanup House
Neil is a very good designer as he designs in 3D, while a lot of architects tend to do planning first and then worry about how it looks later on. Neil would look at the whole project with a practical approach.
He’s a clever designer. He thinks about what the building is also going to look like. He’s also keeping in mind how are you going to build it. I think he does all that while keeping a close eye on the client’s brief. I think he does all that very well.
I’ve dealt with quite a few architects, and I find Neil unusual in how he manages that mix. I rate him very highly. There may be certain architects with more prestigious awards. In contrast I feel Neil is the complete architect who covers all aspects of the job. He doesn’t just look at the design. He thinks carefully about how it all goes together. How do you build it? What’s it going to look like?
Neil can adapt and change things to make it easy to build but still get the desired outcome he wants. He works well with builders. I think they enjoy working with him. Clients enjoy working with him. If you are working in the construction industry there will be issues. Only places like McDonalds have no surprises. In construction, changes happen all the time. You need to be adaptive during the construction phase especially. This was one of Neil’s strengths. He’s good at adapting and we never had issues at all.
Often in this industry you can identify who has done a project because people develop styles. That isn’t the case with Neil. He’s been quite successful maintaining his own versatility. He doesn’t pigeonhole himself to one style.
I think Neil is very talented as he can deliver what you want, for the budget you want and still have that architectural feel. I think that’s his greatest asset.
Kevin Stewart – Mechanical engineer – numerous projects.
Neil’s approachable. You’re not dealing with somebody else in the office, you’re dealing with Neil. Neil does the sketches; Neil does the work. Which is probably the best way of getting the benefit of his years of experience.
A lot of architects I work with … you can’t talk to them. You certainly can’t say no to them. Neil accepts the word “no” and understands about our industry, mechanical services. He understands he has to make allowances for our works in his design. It’s easy to go and discuss a problem with a Neil, and we resolve it as a team, rather than me battling the client. It’s easy; phone call to Neil, go and see him. Coffee, chat over the drawings, sketch drawings, come away with a result. Easy. Not painful. The one word that comes to light for me is Neil’s personal. He’s actually involved with the house and listens to what I say. He takes on board what his clients want. He’s got a vision in his own mind what he wants for the house as a design, so we’re already up in the box seat.
We’ve got an architect that knows what he wants. He may not know the ins and outs of the mechanical side, but he knows in principle what he wants, which makes my life a little bit easier. I’m not going in there teaching him about air conditioning and what he needs. He’s got a basic understanding and between us we’ll fine tune it to the point where it looks professional, works well, and he’s happy with it.
He will do a million-dollar building. He’ll do a twenty-five million dollar building with the same vigour, the same process, the same due diligence that’s warranted. You’re getting a quality architect with many years’ experiences.
I would have no hesitation in recommending Neil, especially on those high-end residential projects. If I give someone Neil’s number, I know they would deal with Neil, not a lesser architect in the office. I’m confident you get Neil. You don’t get a college graduate. You get Neil, and that’s what I think this industry warrants. Somebody with years of experience who gives a turnkey complete product at the end of it.
Andrew Baranowski – Landscape Architect – Roscommon House
A big focus, even from his drawings, was the strong relationship between landscape and architecture. It’s one of Neil’s strengths, to be able to marry the two. It doesn’t read as two separate entities but as one integrated whole.
Enjoyable. He’s an architect who respects other consultants and other viewpoints. I think there is a real affinity there with landscape in particular. This is good for us because it’s an easy working process. There’s no sort of in-fighting. We have a job to do, and he respects what we do. The other reason I like working with him is that he’s a true collaborator. He really likes to work closely, particularly at the design stages. He’s one of the few architects who think about landscape at the same time and how that works with the building. A lot of other architects tend to be so focused on the building they forget the setting. I guess that’s what I found really enjoyable about working with Neil. There’s a vision that we work on together. This covers all materials, paving materials, wall materials as well as the look and the feel of the thing.
He’s also a hands-on architect which is good. He has a vision for the project. He’s across everything, from every detail, from every angle to make sure that the building is a whole project. That’s what I’ve found different about Neil.
Neil’s documentation is thorough. The budget is always articulated up front to us. That clarity is important particularly in residential projects. A lot of people don’t have a feel for their budgets when it comes to landscape design. Neil is clear and his specifications are detailed and reliable. This helps us prepare our own costings.
INDUSTRY EXPERIENCES
Observations and commentary about the work of Neil Cownie Architect from trusted members of the broader design and construction community.
Ken Slattery - CEO of CCAA & Board Member of Standards Australia
The Cement Concrete & Aggregates Australia is the peak body in Australia within the concrete industry. Ken Slattery is an experienced Director and Company Secretary with 20 years’ experience on industry not-for-profit and for-profit Boards. He currently Chair’s a third-party conformity assessment scheme Board and is a graduate of the AICD Company Director program. He has served as a Standards Australia Councillor for almost 20 years. He is currently the Chief Executive Officer of Cement, Concrete & Aggregates Australia. CCAA provides market development, advocacy, technical support, standards representation, training and other services to industry.
Ken Slattery, a juror in the Australia By Design awards program stated with regard to Neil’s work in Roscommon House:
"This has clearly been designed by an architect who understands materials and understands design."
Just voted the top WA Architectural Statement for the year on Australia By Design, the client's brief for a concrete house was a dream come true according to Neil Cownie Architect
Concrete runs from the outside all the way through the home and forms part of a very natural palette to encourage natural ageing and weathering. This house ticks all the boxes - architecture, interior design and product design, representing collaboration between architect and client. The result is a home that is both beautiful and sustainable, but most importantly, one that is absolutely loved by its family.
Daniel Gudsell - Founding Director of Abodo Wood
Abodo Timber are leaders in sustainable forestry and production of carbon neutral, thermally modified and dimensionally stable timber.
From Daniel Gudsell:
The Roscommon House project is an amazing house. I was privileged to see it in the flesh and just couldn’t stop smiling when I left. Neil Cownie has designed the Roscommon House to be built to last many generations, and as such needed conviction in the material selection, both from a structural and moral standpoint. The selection of long-lasting, low maintenance materials contributes thermal mass, maintaining stable internal temperatures regardless of the season.
Masterfully designed by Neil Cownie Architects, the Roscommon House appears as a concrete building from the outside, however the interiors are remarkably warm (and visually stunning) - a result achieved through the extensive use of timber. Celebrating the best in timber design, we congratulate Neil Cownie for winning the 2018 Australian Timber Design Award for the design of Roscommon House, in the Interior Fitout - Residential Class 1 category.
Wallpaper Magazine
Neil Cownie’s work is often community-focused, whether it’s through shaping the relationship between new structures and their urban surroundings, or through championing the cause of high-quality design in the public realm.
By Jonathan Bell
Havenist Magazine
It is difficult not to fall in love with Neil Cownie’s work in the design of Roscommon House. Distinctive, filled with mid-century-inspired detail and tied to its garden setting, it feels as if it's always stood there.
Roscommon House represents an old yet fresh approach to contemporary living, with a range of natural materials used in bespoke ways, are reminiscent of pioneering buildings yet a reminder of how a new house can sit perfectly at home with its past.
By Elizabeth Clarke
Elle Décor Magazine Spain
Take a look at this spectacular home by Neil Cownie Architect that extends the design to the gardens. The garden conforms to the whimsical curves of the house's architecture. Outdoor spaces with perfect layouts that include works of art, and plant walls. Quite a spectacle!
Good Design Awards Jury
From the jury for the 2023 awards program: ‘123 House is a project that engages very deeply with the client’s personal history, their relationship to the site and the local climate, location and context. Congratulations on the fine use of materials and highly considered detailing throughout’. The design of the house received a ‘Green Tick’ award in the Good Design Awards for Excellence in Design & Innovation.
CREATIVE COMMUNITY
Local Western Australian artists have a role to play in creating images, textures and stories in our built environment. Neil believes that it is important to encourage the work of local artists to ensure that through their work our unique place in Western Australia is celebrated. Neil is also an Ambassador of the Indian Ocean Craft Triennial (IOTA), being an event held in Western Australia every three years where the arts and crafts of the nations on the Indian Ocean rim are invited to share their creative works and thinking.
The following are a sample of Western Australian artists and some from further afield whose work Neil admires and with whom Neil has worked with and included in previous projects.
Merrick Belyea – Artist
Merrick Belyea is a Western Australian artist whose recent work celebrates and makes commentary on our remnant bushland on the fringes of Perth’s suburbs. Often focusing on the ‘in between’ of juncture of land and sky with silhouetted trees and textured foliage Merrick’s work is has a boldness that is tempered by its texture. From The Review Board: ‘Merrick Belyea’s work exists as a form of reckoning, both with the past- the colonial, agronomic razing of the environment; and with the future – as precariously defined by our destructive epoch. As fragments of erstwhile landscape, the sites point to our implication in this loss’. I love the series of paintings by Merrick in his recent exhibition titled ‘Scarp’ which was described by The Art Collective as follows: ‘New paintings by Merrick Belyea continue his concentration on the outer edges of suburban Perth. Looking upwards towards an edge geographically and geologically unlike the plain below, the scarp becomes metaphor – unobtainable, unscalable, and despite nearby colonised corridors remains largely untouched. Beyond this arcadian, truly ancient landscape we glimpse a threat, where wilful neglect is making an irreversible mark on a paradise garden’.
Neil really admires Merrick’s work and has introduced many clients to his artwork along with purchasing some of Merrick’s work for his own home.
Merricks works are included in prominent collections including the Art Gallery of Western Australia, Wesfarmers Arts, Artbank, Janet Holmes á Court Collection, St John of God Health Care, The University of Western Australia, Edith Cowan University, Bankwest, to name just a few. Merrick Belya was the winner of the 2021 John Stringer Prize for his work titled ‘Brigadoon’.
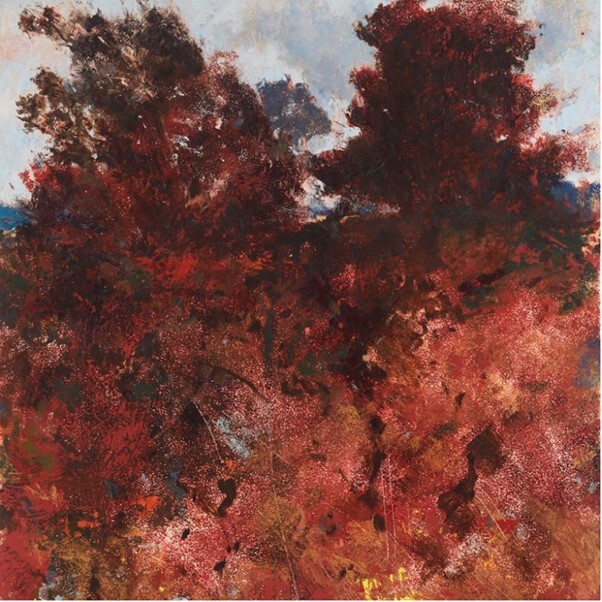
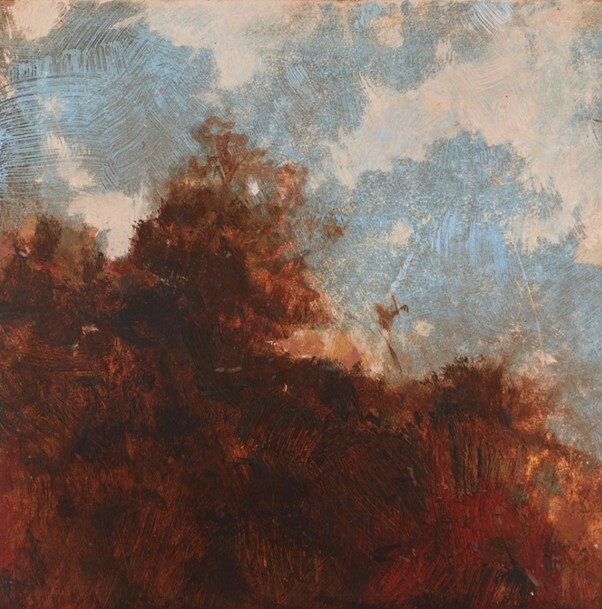

Liz Looker – Photographer
Liz Looker is an acclaimed Western Australian photographer of portraiture and landscape with her work described as ‘having empathy and authenticity in her approach and process which allow her to connect to the essence of her subjects’.
Neil really admires Liz’s approach and aspires to serving his own clients with a similar approach as that described by Liz. Neil so admires her work that he commissioned Liz to capture with authenticity, his own portraiture.
She spent time in Gothenburg, Sweden as an artist-in-residence at KONSTEPIDEMIN ‘Epidemic of Art’, Sweden’s biggest workplace for independent artists. Liz now takes her approach all around the world while always returning to base at home in Western Australia.
Her photographs are in private collections around the world. In 2016, Liz won Australia's most prestigious photographic prize, the National Photographic Portrait Prize, in 2019 she won the NPPP Art Handlers' Award and was a finalist in 2020 and 2022.
Liz also has a very cool list of clients which have included Rolling Stone, Dazed and Confused, GQ, Harpers Bazaar, Vogue, Marie Claire, Levi's, Lee, Wrangler, & Roxy to name just a few.
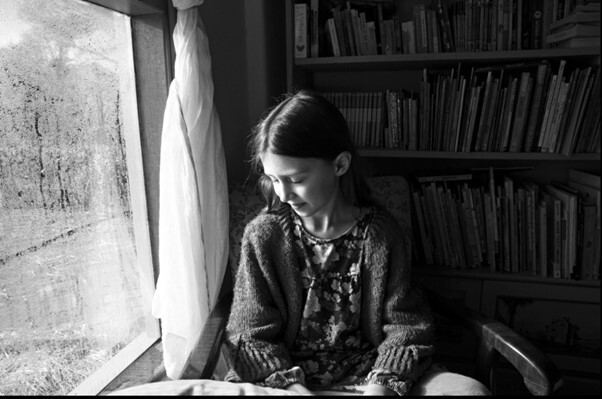
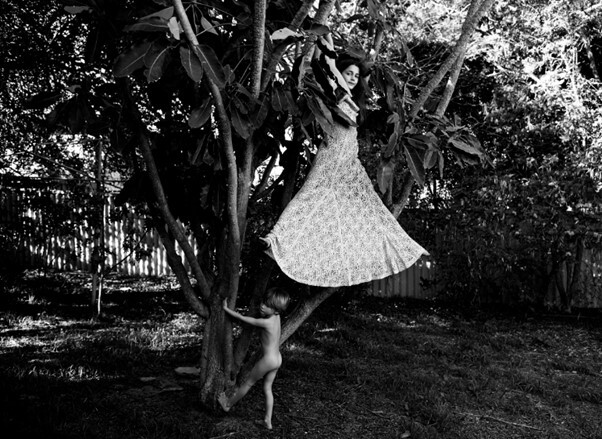
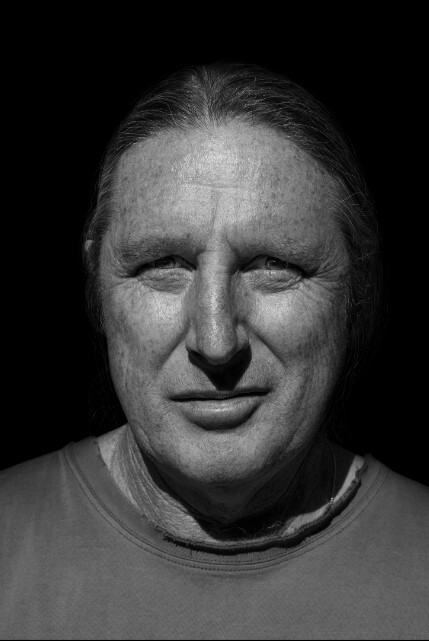
Boomerang & Spear – Musicians, actors, linguists, writers and directors
Boomerang & Spear are the amazingly multi-talented Noongar couple, Kylie Bracknell and Clint Bracknell.
Together this creative couple celebrate and encourage the use of their Noongar language through song, theatre and even movie dubbing.
Indigenous languages across Australia have been under threat since the British began colonisation in 1788. In a recent article, Jane Simpson, chair of Indigenous Linguistics at the Australian National University, noted that between 300 and 700 languages were previously spoken on the continent. The last census in 2016 revealed only 160 of those languages were still spoken at home. As is the case with most Indigenous languages, the number of Noongar speakers has declined sharply over the past few decades. While more than 30,000 people identify as Noongar, less than 400 speak the language.
Together Maatakitj – an affectionate nickname for Clint meaning ‘long legs like a spear’, and Kaarljilba Kaardn the Noongar cultural name for Kylie, are doing all they can to bring the use and knowledge of Noongar language to people’s attention in the hope that over time the language will survive.
Clint Bracknell is a Noongar musician from the south coast of Western Australia and currently Professor of Indigenous Languages at the University of Queensland. Clint wrote and performed the music for Noongar Wonderland, the multisensory experience that was held in Kings Park as part of the Perth Festival 2022. The music contained in Noongar Wonderland was produced after a decade of critical research into Noongar song and language.
Together Kylie & Clint also co-translated movie classic and theatre with ground-breaking works including Bruce Lee’s Fist of Fury and Shakespeare’s Macbeth titled ‘Hecate’.
Bruce Lee's classic film “Fist of Fury” is the first to ever be dubbed in the Aboriginal language of Noongar Daa, with the hope that it will spark new interest in the endangered language. It's a 1970s kung-fu classic being played on the big screen in a way that's never been heard before with Kyle directing the film.
Kylie Bracknell is an accomplished actor, theatre maker, writer, producer, and director from Perth, Western Australia with over two decades experience working in Australia's creative industries and has long been a face of Indigenous language survival in Australia. She is a 2020 recipient of Australia’s prestigious Sydney Myer Performing Arts Award. Kylie was acutely aware that Shakespeare had never been performed in an Indigenous language – in fact, there had never been a performance of anything at all in an Indigenous Australian language at the 400-year-old London institution. Hecate is the first adaptation of a complete Shakespeare play in one Aboriginal language of Australia, a landmark work of both theatre and language restoration. Impacted by colonialism and suppressed until the 1970s, the Noongar language of the southwest of Western Australia is endangered, yet it thrives here in this work.
As part of the Ever Now Festival held in Perth 2023 Clint created and performed in an event called ‘Song Circle’. Neil attended the wonderful event that again celebrated the Noongar language and culture where Noongar dancers surrounded the musicians who were on a rotating circular stage as they danced around the surrounding circle.
If you would like to learn the language of our place in the southwest of Western Australia you may like to consider taking a series of short classes with Dylan Collard, a Noongar language educator. Dylan a proud Wadjak and Balardong Noongar through his language classes ‘Kalyakoorl’ has educated so many people in the Noongar language since initiating this series of lessons. You can register for the lessons via https://kalyakoorl.com.au/boorda-kaadadjiny/
If you would like to purchase a copy of Kylie Bracknell’s book about the creation of Hecate you can purchase a copy via the following link: https://upswellpublishing.com/product
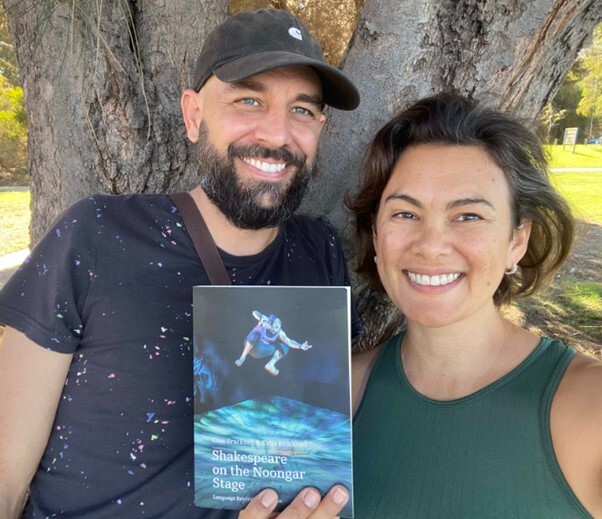


Indian Ocean Craft Triennial (IOTA) – Arts & Crafts Festival
The Indian Ocean Triennial Australia (IOTA) is a not-for-profit arts organisation based in Boorloo / Perth, Western Australia, that presents the Indian Ocean Craft Triennial every three years. From its beginnings in May 2018 by the founding partners, Carola Akindele-Obe, Maggie Baxter, Jude van der Merwe, Qassim Sadd and Gerald Sanyangore the festival has gone from strength to strength.
IOTA consists of a major international exhibition, a conference, and a large satellite festival, and other events and activities, tailored to each Triennial. IOTA presents the extraordinary work of contemporary artists and artisans from around the region; particularly those who build on the traditional skills and mediums of craft practices.
I became an Ambassador of IOTA as I believe that this festival brings so much cultural richness and delight to Western Australia from which to learn. The learning not only comes from exposure to the creative endeavours of the festival contributors, but also from the cultural awareness that the festival offers from the discussions and conversations directly with the visiting creative people. To me IOTA brings an awareness to artists from the Indian Ocean rim that I would otherwise not know of, sort of like using Al Jazeera as an alternative news source where you become aware of the world from an alternative perspective.
IOTA represents the artists and crafts people from: Australia, Bangladesh, Comoros, India, Indonesia, Iran, Kenya, Madagascar, Malaysia, Mauritius, Mozambique, Oman, Seychelles, Singapore, Somalia, South Africa, Sri Lanka, Tanzania, United Arab Emirates and Yemen.
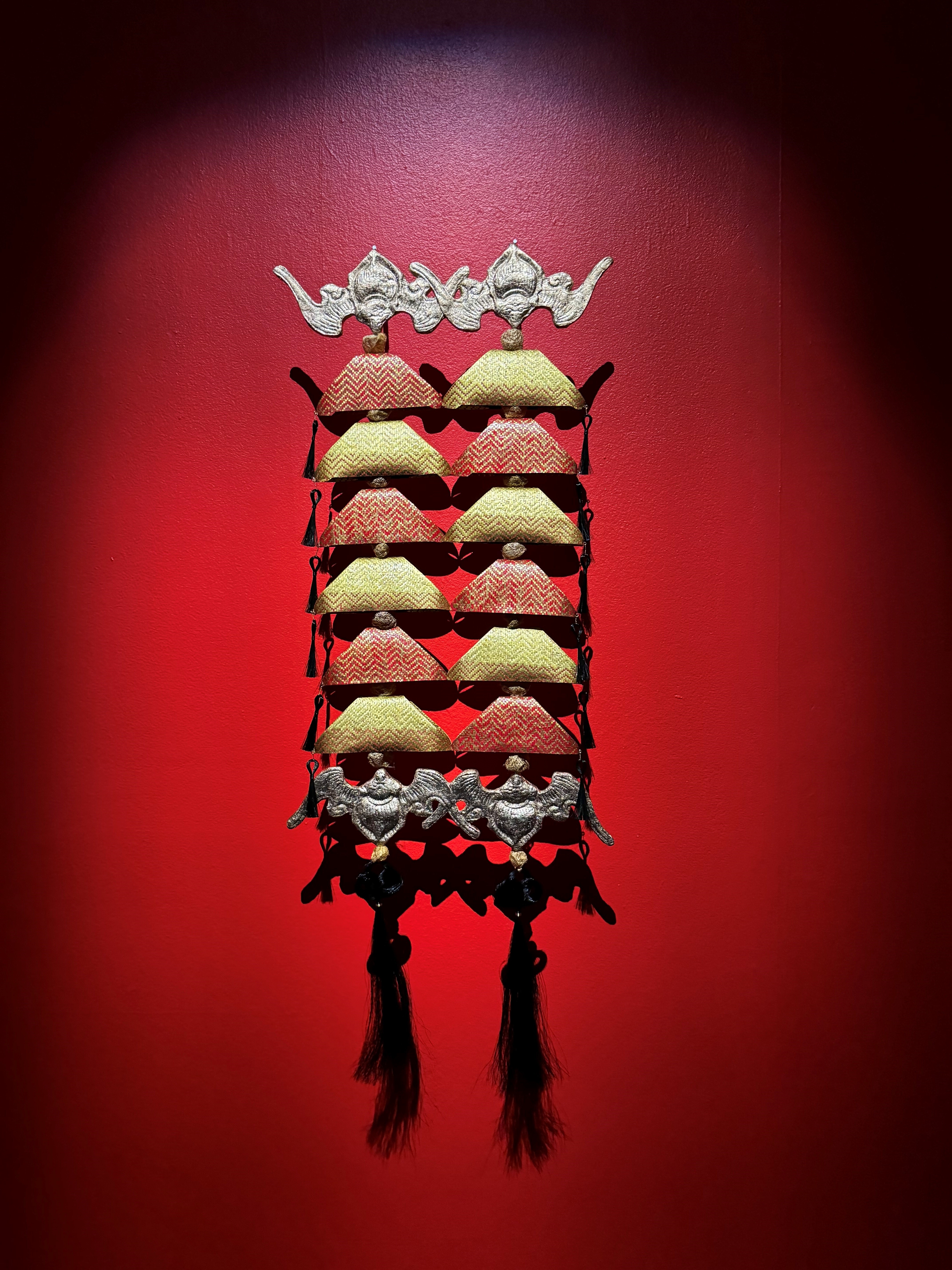
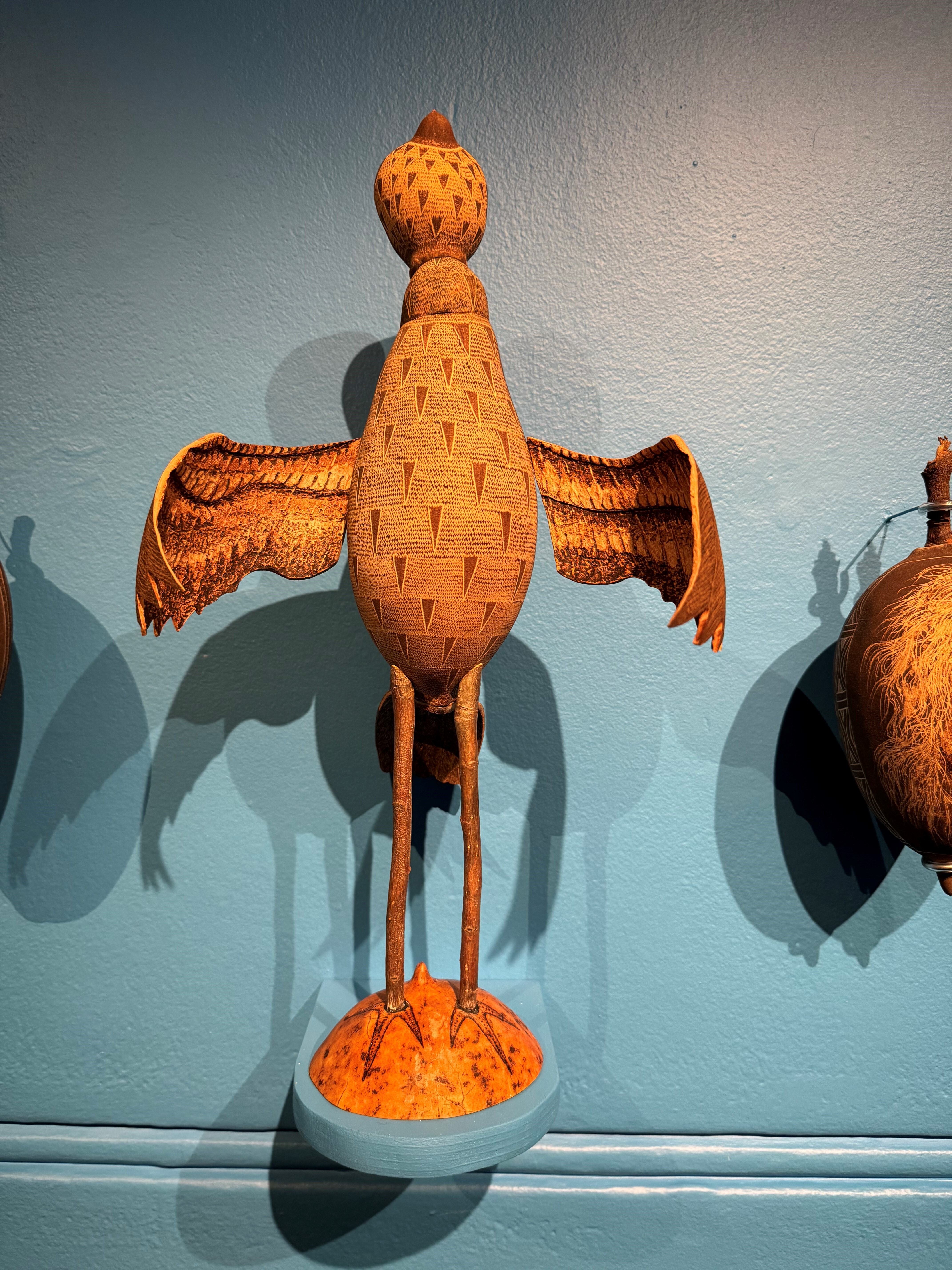
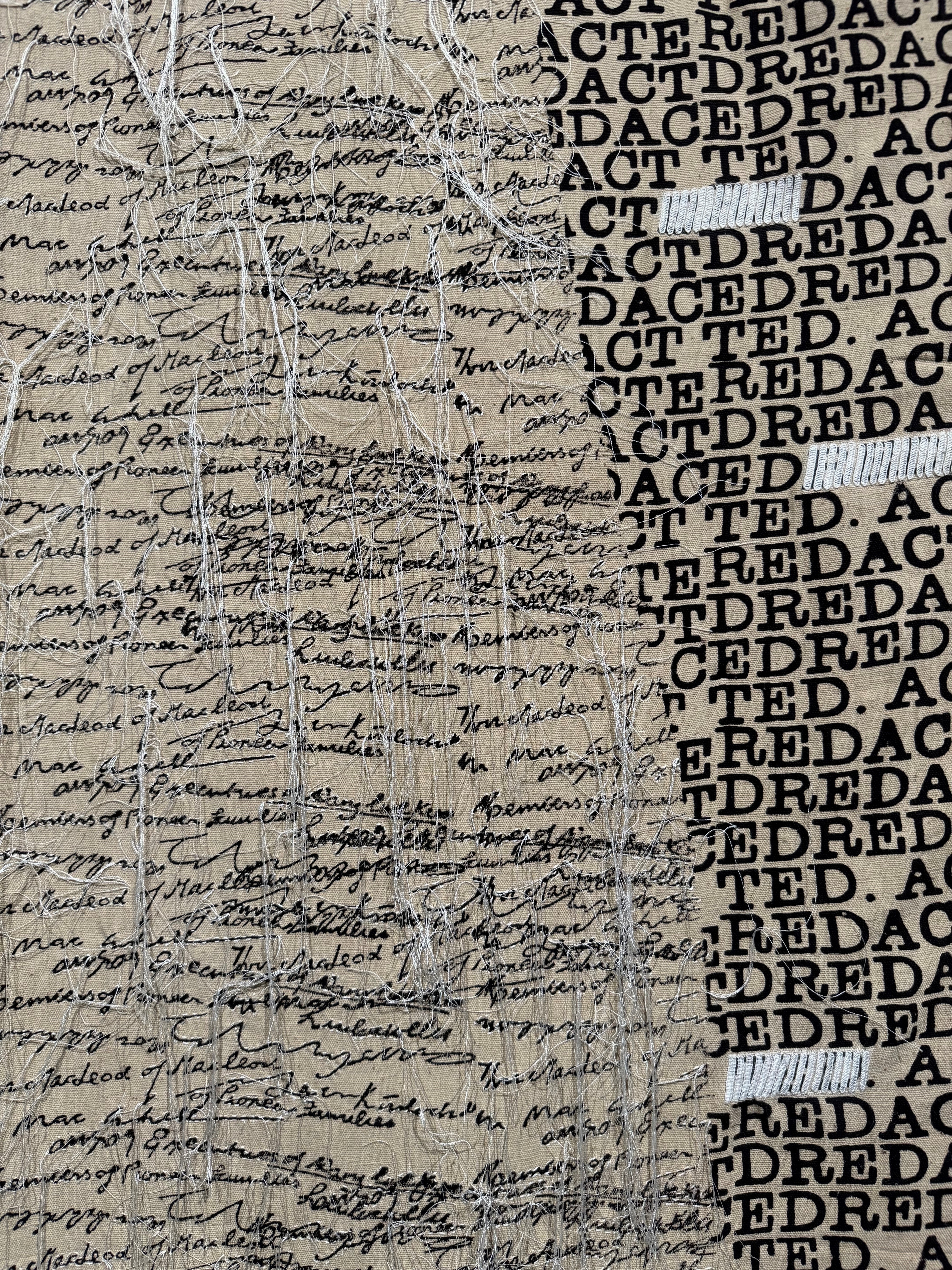
Stephanie Hammill – Ceramic Artist
Stephanie Hammill is a ceramicist who mixes her own blend of clay to create unique work that ‘highlights the surface reaction between glaze and body’.
Her work can incorporate material form location such as red dirt from the Kimberly or sand from a local beach. It is this distinction of place that first caught my attention. It was however her work with ceramic repair in the Japanese art of ‘Kintsugi’, where cracks are repaired using a lacquer and gold powder to celebrate the history of the object. Every repaired piece then becomes unique due to the irregular patterns in the breakage then becoming the accentuated join lines highlighted in gold.
Stephanie’s work with ‘Kintsugi’ ceramics was the perfect fit for the Roscommon House project where all of the materials in the building and interior celebrated the fact that they could age gracefully in their imperfect state.


Anthony (Ant) Muia – Artist
Anthony Muia is a Western Australian artist represented by The Art Collective. I love the fine-drawn detail in his work and the strong use of ink and watercolour. While his work is stated to represent ‘humanity and addresses the body in relation to culture and society’, I find that his work resonates with me as I can see the complexity of the Australian bush settings captured in his work.
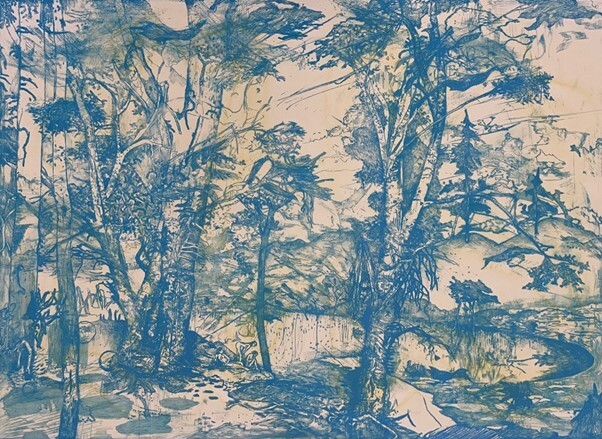
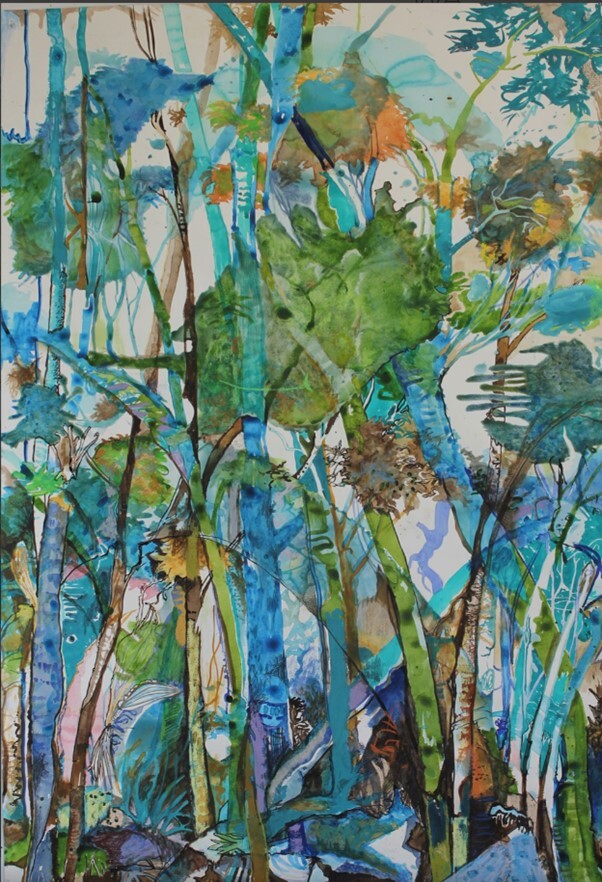
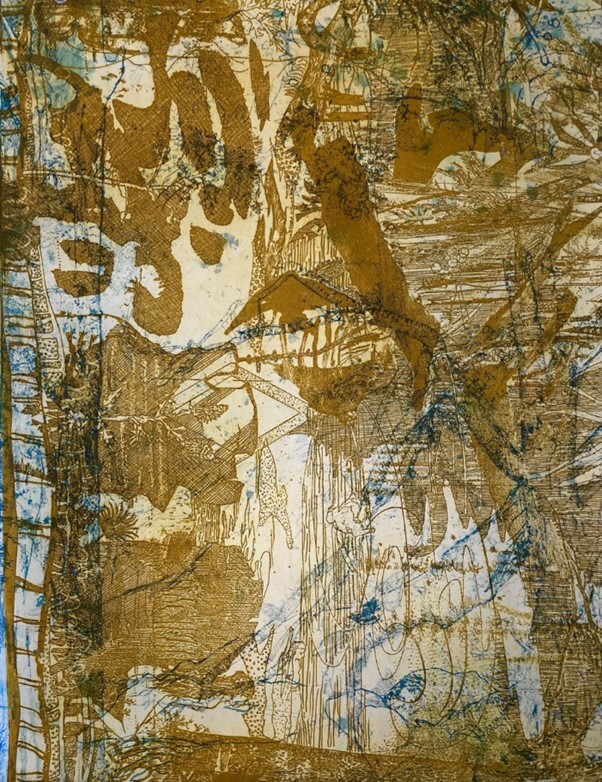
Peter Zappa – Sculptor
When designing the Roscommon House, my clients expressed an interest in the house being suitable to accumulate artworks and sculpture over time. This led to the house being connected to many Perth based artists, not only being on the walls, but in places embedded into the house. An axial point between the front entry and an end stop of sculpture became pivotal in pulling together the progression through the house. The ‘end stop’ became a ‘sculpture garden’ where a sculpture would be located in a garden setting.
I was familiar with the work of Perth sculptor Peter Zappa, whose work I introduced to my clients. They too soon appreciated Peter’s work which led to Peter being commissioned to produce a custom sculpture that related to the house. And so, the journey began.
Peter commenced work on sketching various ideas, there was no hurry to finalise the concept as the house itself remained under construction. Peter and I had numerous meetings, on site in Peter’s workshop, and in my office as the ideas were teased out.
The finished work needed to be bold enough on entry that it was obvious, and then detailed enough so that on close inspection there was more to discover. Peter entertained all sorts of ideas before a final concept that spoke of the modernist history of the suburb as does the house. We discussed our mutual love of the work of Calder and Giacometti whom we both believed their work fitted with the ethos of the house. Peter brought the knowledge of his previously completed kinetic works to the concept; with the movement of the sculpture adding a dynamic element.
It was such a privilege to have experience the entire journey form finding the right artist to seeing the final concept so appropriate for the family and this new house come together. The final concept represents the playfulness of children under the watchful eye of a parent. The parent allowing the children to experiment while protecting from a safe distance. The concept was influenced along the way by the work of Giacometti, Marino Marini and Calder.
The sculpture wonderfully reflects the same aspiration of the design of the house itself; to reference the history of the suburb while remaining forward looking. The sculpture connects to the house itself via the use of the materials of the house: aged brass and wrought iron where beauty is sought from imperfection.
With the final work now installed it is just a matter of re-establishing the surrounding landscaping to embed the sculpture with the house. The dynamic nature of the sculpture rotating gently in the wind adds unexpected delight.

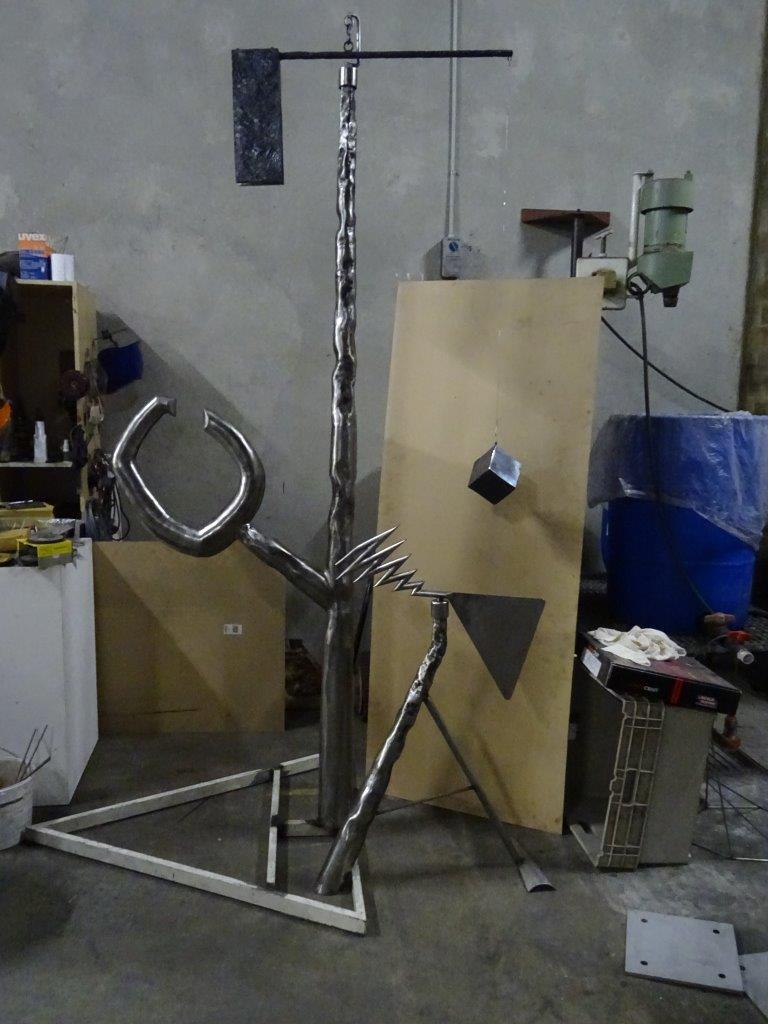

Eveline Koti – Artist
I had been interested in the work of Eveline Kotai for some time before my partner Suzie and I were lucky enough to obtain one of her creations at the Benefactors event, held by the Perth based ‘Art Collective WA’ gallery.
The Art Collective is a not-for-profit incorporated association where artists as members understand that there will be a collective approach to the running of the organisation and their outcomes reflect positively on members careers. Their vision is to bring value and respect to the work of Western Australian artists in an environment that celebrates their work.
Eveline’s own work has evolved from early studies of the landscape into evocative abstracts with patterns and colour that represent nature. Her media includes painted linen and wood to stitched collages and painted prints. John McDonald of the Sydney Morning Herald described Eveline’s work:
“In recent years she has developed a unique style whereby she cuts up her paintings into thin strips, and reassembles them as tightly knitted grids, using sewing machine to attach the strips to a canvas with invisible thread. The method is infinite in its applications. While her structures may be rigid, Kotai uses colour to create patterns and rhythms that dance on the canvas.”
I had the privilege of a tour of Eveline Kotai’s studio with her earlier this year. Her work certainly is varied in the media that she uses, whereas the message across all media is consistent. Eveline’s work, with her use of colour and her referencing of the Western Australian bush, seemed so suitable to me to be located within Roscommon House. In these photos you can see one of her works within the reading room. Eveline’s work has received numerous awards, been wildly exhibited and has been purchased by an impressive list of Collections. Her work is available via the Perth based Art Collective.


Penny Coss – Artist
I was on the look-out for Perth based artists whose work related to the underlying values of the new Floreat home, Roscommon House, that I was designing at the time. With the intention being that local artists would be supported and featured within the completed house and its interior; they couldn’t come more local than Penny Coss who lived in the suburb of Floreat.
It was Penny’s use of abstract block colour that attracted me to her work at first. Some of her work also had a ‘fluid’ quality to it. It was this fluidity that led me to discuss with Penny the concept of her creating a painted work to the plaster walls and floor of the swimming pool to Roscommon House.
Somewhat in the spirit of British artist David Hockney’s artwork to the Roosevelt Hotel, California in 1984, the art would need to be applied quickly between the completion of the plastering of the pool prior to the pool being filled with water.
Penny developed a concept for the painted pool that I presented to the owner to consider as one of the embedded artworks in the fabric of the house. The concept was inspired by rain droplets on the surface of the water, four colours of white, grey, green and sand were selected from the pool and landscape brief of materials that I had supplied as reference.
With the white plastered pool surface, Penny chose warm and cool colours to complement the naturally occurring tonal changes of blue sky from shallow to deep water. The oval shapes of layered colour imply raindrops falling and hitting the water’s surface. Penny referenced the simple motifs as used by Henri Matisse in ‘Oceania the Sky’ 1946 screen-print. The artwork spoke of its locality in referencing the local waterbody of the nearby Perry lakes precinct water body that had been the subject matter of Penny’s work for over twenty years.
This was unfortunately one of the few ideas that didn’t make it through the entire journey to fruition. Penny’s painted work did however make it into the house as can be seen in the attached photos of the family room at Roscommon House.
Penny’s work is represented by The Art Collective WA. Here is Penny’s description of what drives her own work:
‘My work is a response to the natural world, its geology, biology and botany, with oblique references to landscape systems in extremis like earthquakes, bushfires and algal bloom. Engaged in an expanded studio practice including performance, drawing, sculpture, painting, textiles and video that interconnects through installation, my work is a changing narrative response to the ecologies and politics of geological sites that have latent histories.
Utilising the forces of gravity and other interventions, the objects are shifted through the performative act, working with the contextual limits of the architectural space or site, the presentation of work is unfixed, the installation shifts to form new narratives.
Objects become props leaning one on top or over another. They are held, bound, touching and resting. Individual parts are arranged adjacent to, on, over or apart from each other. I am interested in the iterative possibilities in creating a whole as is reflected in the material substrate of my studio practice’.
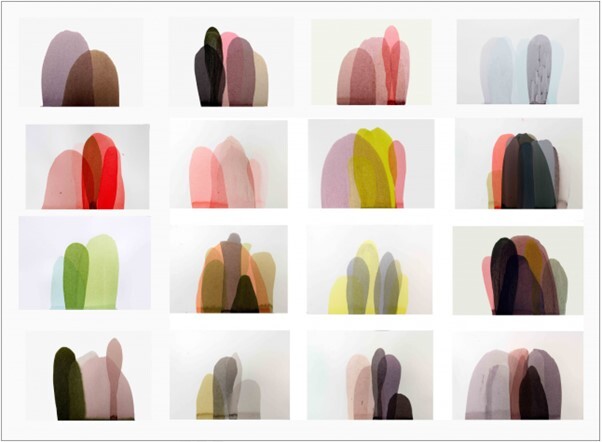
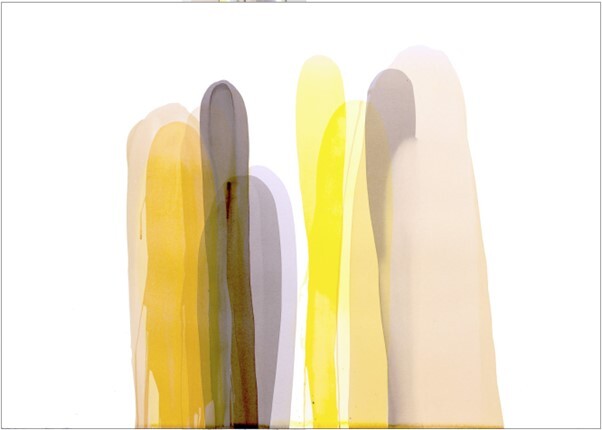
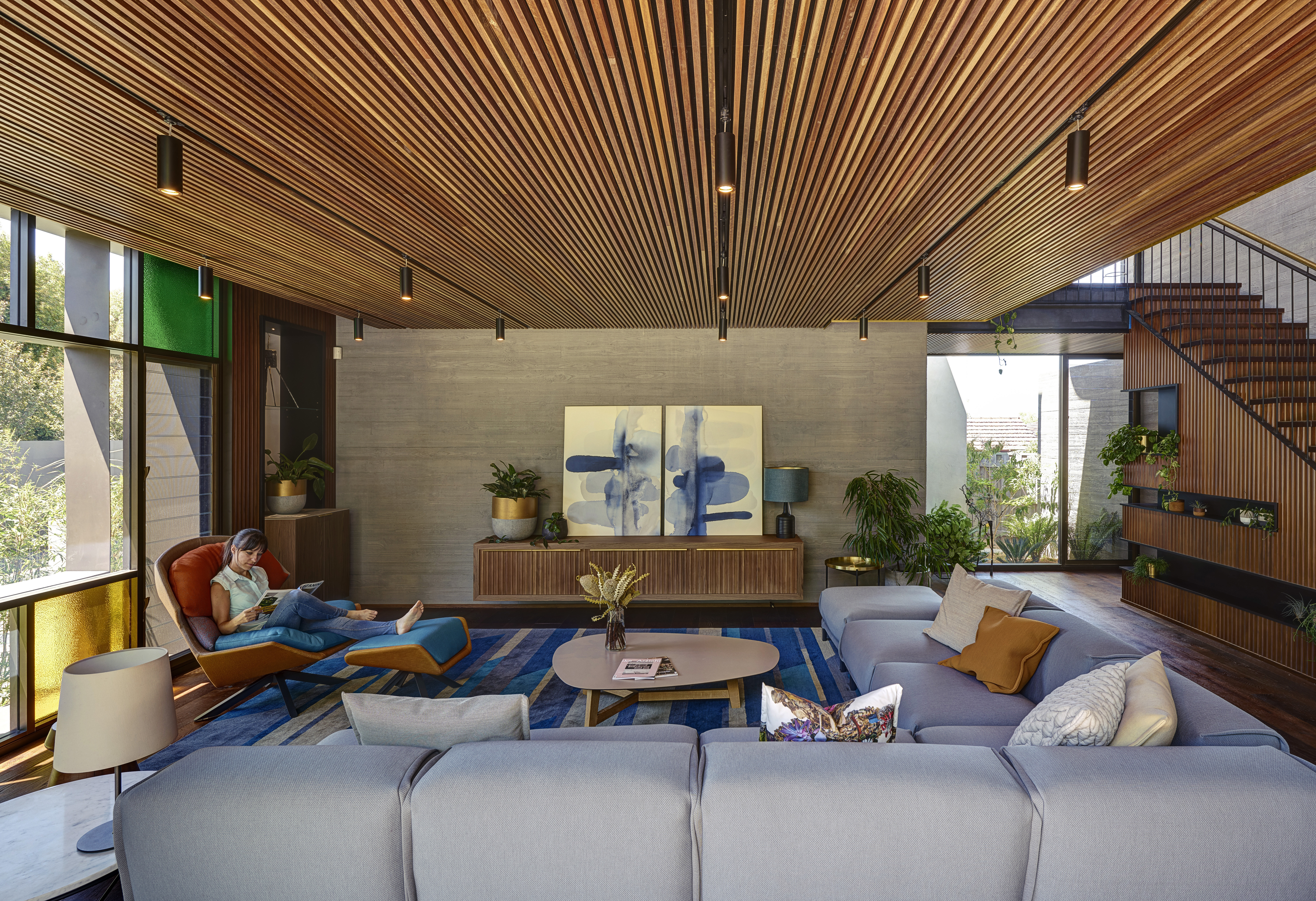
Giles Hohnen – Artist
I enjoyed a tour of the studio of artist Giles Hohnen in early 2018. His strikingly bold and organically shaped works seemed to be the perfect for Roscommon House. As the house provided a matt neutral backdrop, once Giles Hohnen’s works were placed on the walls the whole room became alive.
In Giles’s own words regarding one his exhibitions:
“Seeing some of the Expressionist paintings in galleries in Cologne and Dusseldorf, I was both invigorated and reassured that form and colour could be enough. Getting back to work, a more spontaneous and autonomous approach to composition evolved; going with large, flat areas of strong colour working together to form composition.”
Giles Hohnen’s work is represented in a number of national and private galleries, including the National Gallery of Australia and the Art gallery of Western Australia. Like the work of his life partner, Evaline Kotai, Giles is represented by the Art Collective WA gallery.


Denise Pepper – Artist
Denise Pepper is a Perth based artist that works predominantly as a glass artist while also experimenting with diverse materials such as copper, acrylic and plastics. Denise’s work is across large scale and elegant detailed art pieces. Denise has exhibited multiple times in both the Sydney and Perth Sculptures by the Sea exhibitions, while most impressively exhibited in London’s Saatchi Gallery. In Denise’s ‘copper lace’ works she explores the heritage of her own families pioneering women in colonial Australia.
From Denise Pepper’s website:
“My art considers craftsmanship in fabrication of lace and embroidery by translating this textile-based research into unique art, delicate and complex and unapologetically decorative.
I highlight my reflections on the early women settlers and integrate this with my continuing interpretations of Lace making and embroidery crafts, by translating them into a complex and hand-crafted unique art piece, utilising Copper.”
It was Denise’s glasswork in ‘Take the Plunge’ that first caught my eye. The coloured glassworks are an extension of a previously exhibited work at Sculptures by the Sea, Cottesloe. From Denise: “People can embrace life, the whole of the game just as they can resist. For one there is the chance to take the plunge. I wanted my game pieces to depict a human form but abstract as to be imitations as players in the game. I settled on the iconic game figure that so many of us are familiar with.”
These glassworks in the ‘Take the Plunge’ series were the perfect fit for our Baseline Hair Dressing Salon where the intention was to rotate and display the work of Perth based artists through the salon, underlining the creative spirit of the salon.


Anna Kotai – Fashionista and Artist
Perth artist, Anna Kotai’s work spans drawing, stitching, printing and fashion design, in fact, all things textile. Across these mediums seems to be a common thread of fluid forms in positive and void space. Her textile work can contain screen prints over-stitched to create additional depth and varying texture across the work.
A past exhibition of her fashion pieces displayed jackets with fluid void space consistent with her printed work. While Anna’s work definitely ‘steers its own course’, I can’t help but see some influence from earlier artists such as Henri Matisse and Burle Marx.
The work of French artist Henri Matisse was inspired by nature in his use of flattened forms in a bold simplification of form with a colourful decorative pattern. The paper cut-outs and collages in his later years with their simplified line and form into abstraction really do seem to me to have been an inspiration to the work of Anna Kotai. The Brazilian, Burle Marx, embraced modernism in the 1930’s, predominantly through landscaping but also as an artist, textile designer and sculptor. Using abstraction, he did away with symmetry to embrace the more fluid lines of the native vegetation.
Through many of Marx’ works the shapes and forms of nature can be seen weaving overlaid patterns. This is evident in the boardwalk paving at Copacabanca, Rio De Janeiro, the Mineral roof garden in Sao Paulo, the garden of Edmundo Cavanellas residence in Petropolis and the mosaic tile panel in his own house in Rio De Janeiro. Again, there seems to be some distant connection here with Anna’s work.
Here are a few examples of Anna Kotai’s works with fabric.


Matthew McVeigh - Artist
I just love Matt’s diverse range of artworks where he passionately advocates for the respect of the people and places around him in Western Australia, usually with good humour, but always as a political statement. I particularly love his ‘Unsettlement’ series where he overlays black and white drawings of our colonial architecture-built environment with beautiful, coloured ink painted native vegetation. His painted series with titles such as ‘Surveyed’, Plateau’ & ‘Excavated’ displays landscape scenes drawn as contours and in at least one artwork features mining equipment, all speak of the mining of our natural environment in Western Australia.
Matthew McVeigh is an interdisciplinary artist that graduated from the Western Australian Academy of Performing Arts 2008, majoring in Design for Live Performance. Matt's work has been described as: ‘process and collaboratively driven, working across theatre, public art and community art. He has worked in the areas of dance, physical theatre, musicals, opera and puppetry. In the community sector he has worked in correctional facilities, with youth at risk, disability services and remote Aboriginal and regional communities. He is predominately interested in how identities, histories and institutions can be consumed and subsumed into homogenized narratives through the vehicle of “Art Making”.’
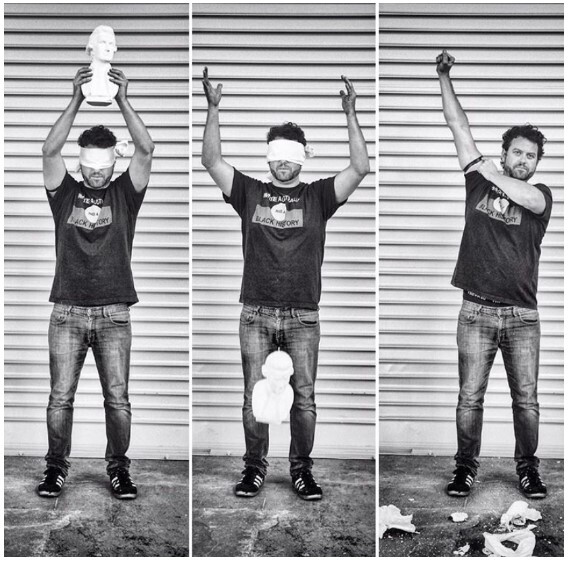
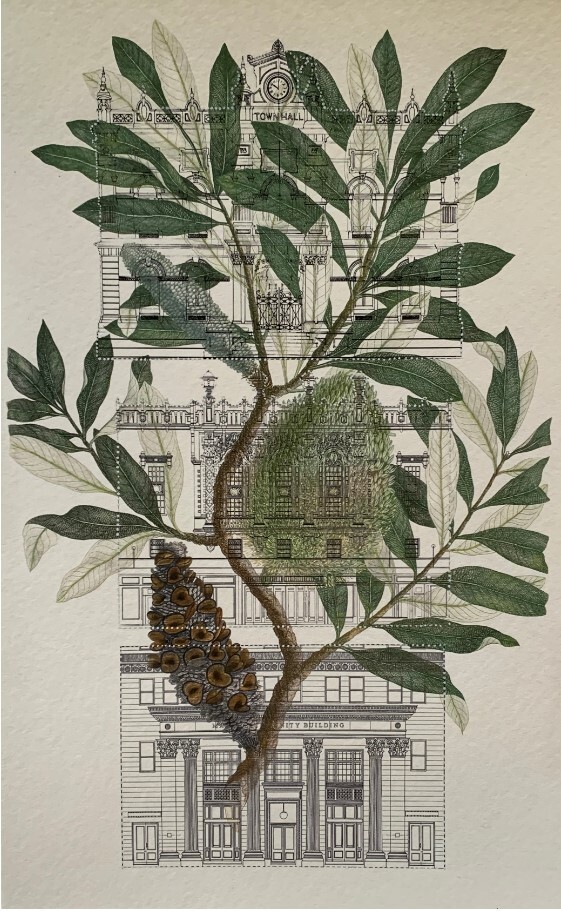
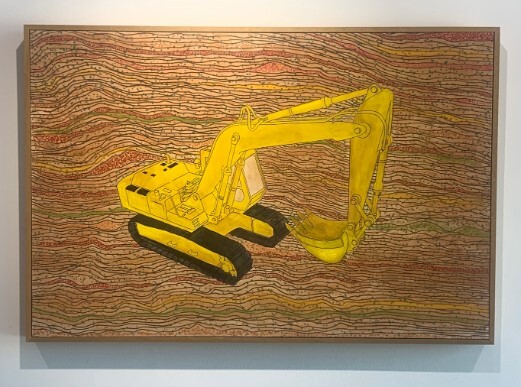
Kamsani (Kam) Bin Salleh – Artist
Kam’s enthusiasm, quality and volume of work at such a young age is so impressive. I see that Kam advocates to bring awareness to Aboriginal Peoples culture at every opportunity, bringing his talent for stunning graphic representations to an incredible array of situations.
From Kam’s own website: ‘Kambarni is descended from the Nimunburr and Yawuru people of the Kimberley and the Ballardong Noongar people of the Perth region in Western Australia. He is an emerging illustrator who reflects the natural world with his intricate designs.
Using his artwork as a platform to share knowledge and educate others about Aboriginal culture, at 25-years of age Kamsani (Kam) Bin-Salleh was selected as Western Australia's Young Person of the Year during the annual awards ceremony.
As an Aboriginal man, Kam has had to overcome and challenge negative stereotypes that society often portrays on him. He uses his art to overcome this disadvantage, and as a way to express himself and bring stories of his people alive, telling stories of his descendants and highlighting the richness of Aboriginal culture.
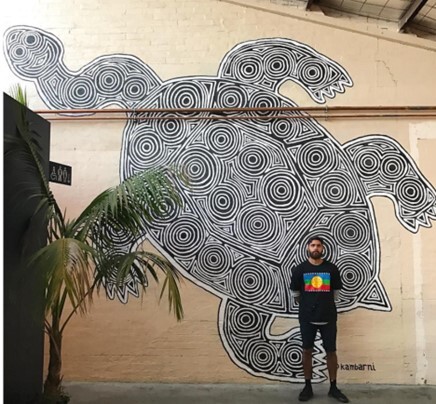
Olga Cironis – Artist
Olga’s Greek, Czech and Australian heritage inform her artistic investigations. Her work is described by Paola Anselmi as 'In her art practice Olga is concerned with personal and collective identity and what identity really means in today’s Cultural Globalisation. Olga scrutinises western popular culture by exploring and placing before us the ‘other’ and questioning cultural and social norms. From a strong migrant feminist foundation, her art practice is somewhat paradoxical, often melancholic with a poetic expression. Through her work, Olga succeeds to seduce the public to further explore, reflect and question our own place in the world.' What I love about Olga’s work are the layers of research behind every work.
Olga Cironis is represented by The Art Collective.
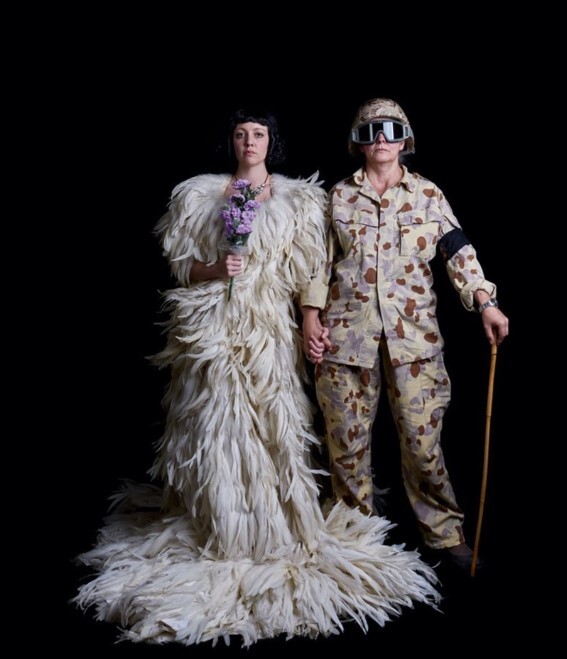
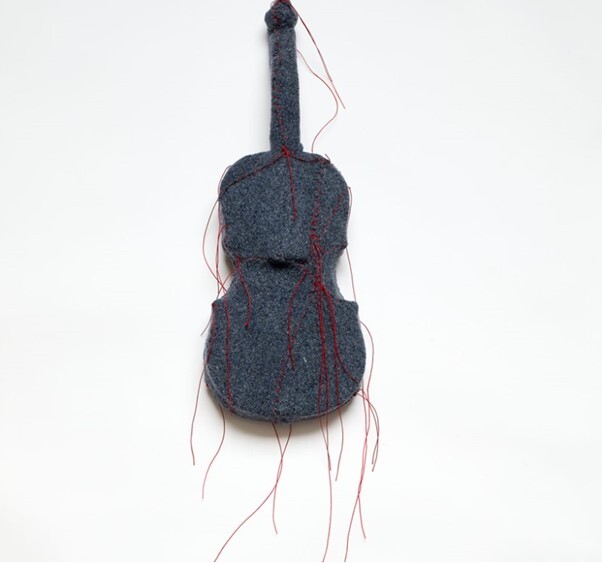
Peter Drew – Artist
While Peter Drew is not from Western Australia, I so like his work, and it makes such an important statement about the need to appreciate our country’s cultural diversity that I have included him here. His work with which I most connect is his poster series of people who lived in Australia and were made to apply for exemptions to the dictation test which was a function of the White Australia Policy. The exemption allowed them to leave Australia and return without being racially excluded. All of the photographs he uses as the basis for these posters are from the National Archive or Australia.
I feel particularly connected to the poster of Monga Khan a man who originated from Afghanistan. My grandfather who was prospecting in the middle of nowhere in the Yalgoo, Mt Magnet, Cue areas in or around 1914 when he discovered that Australia was at war thanks to the Afghani men in a passing camel train. My grandfather joined them as they went to Kalgoorlie where my grandfather signed up with the army before sailing to Gallipoli and ANZAC Cove. I find that Australians are quick to forget the hard work that our migrants from places such as Afghanistan put into the infrastructure of Australia in early post colonisation times.
From Peters website: ‘Peter Drew is an Australian artist whose work is concerned with memory, nationalism, masculinity, criminality, brown paper and mythology. He holds a master’s degree from the Glasgow School of Art and has been exhibited at major arts institutions around Australia, though his most prominent work is installed on city streets. He is best known for his AUSSIE poster series’. With regards to his work, the website goes on to explain: ‘I am traveling Australia sticking up 1000 poster of Monga Khan, the Aussie folk hero.... The photograph of Monga Khan was taken 100 years ago in Australia. He was one of thousands of people who applied for exemptions to the White Australia Policy. Cameleers, Hawkers and other traders were granted exemptions because their work was essential to Australian's growing economy. For 70 years they played a crucial role... I'd like to celebrate their contribution to Australia’.
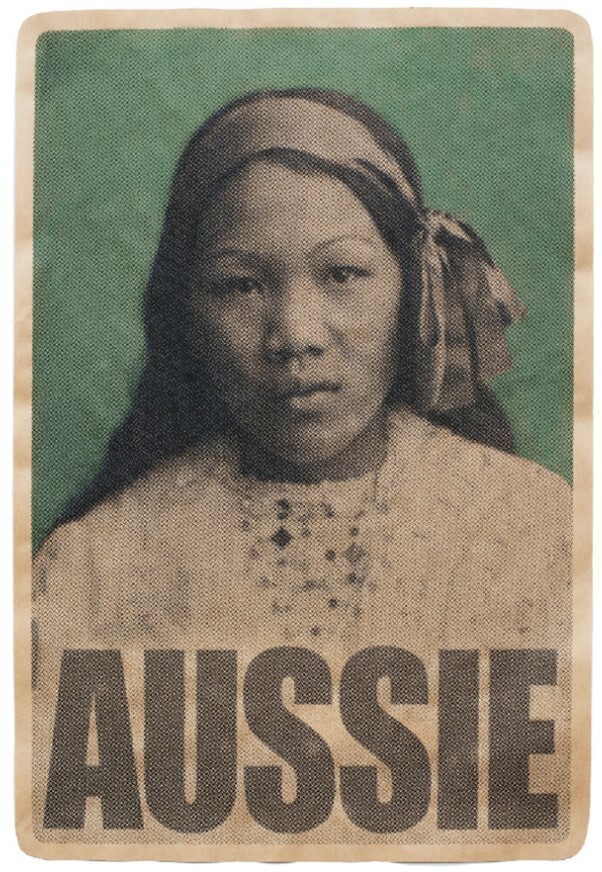
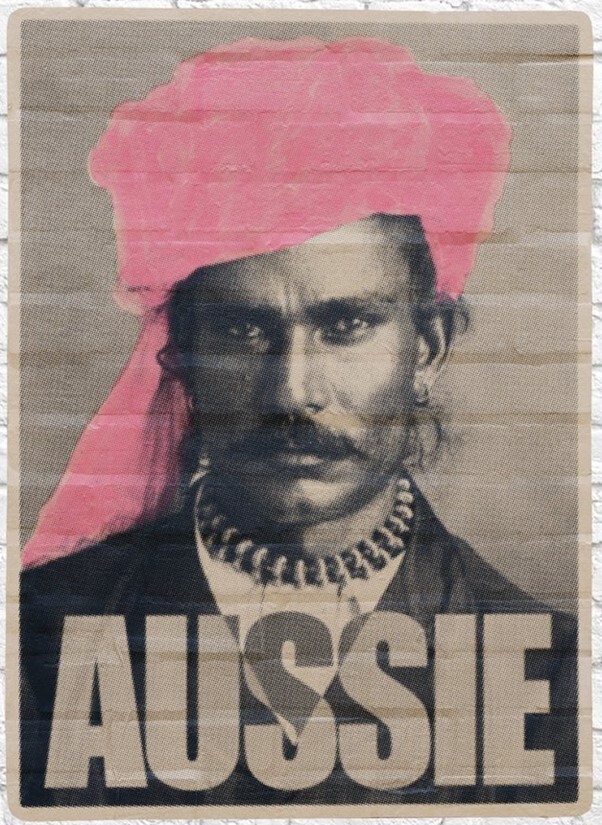
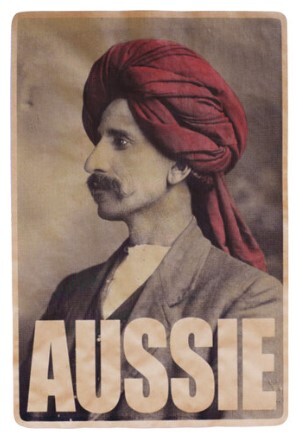
Publications + Awards
PUBLICATIONS
International
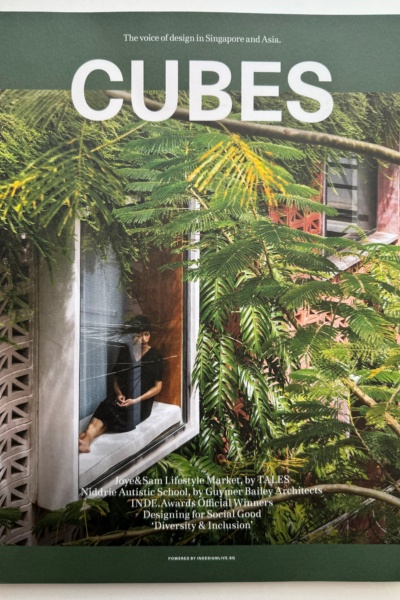
Cubes Magazine (Singapore)
Issue 104, 2023-2024
123 House

Estilo Propio (Argentina)
May 2022
Roscommon House

Elle Decoration (UK)
Apr/May 2020
Roscommon House

Ambiente (Puerto Rico)
Dec 2019
Roscommon House

Home Journal (Hong Kong)
Dec 2019
Roscommon House

Elle (Croatia)
Oct 2019
Roscommon House
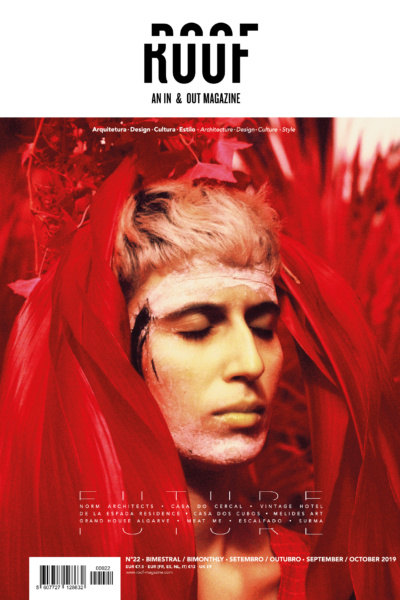
Roof (Portugal)
Sep/Oct 2019
Roscommon House

Traits D'co (France)
Sep 2019
Roscommon House

Elle Decoration (Netherlands)
Aug/Sep 2019
Roscommon House

Lux Women (Portugal)
Aug 2019
Roscommon House

Wohn! Design
Jul/Aug 2019
Roscommon House

Traumhaus (Switzerland)
Jul/Aug 2019
Roscommon House

Style & Decor (Indinesia)
Issue 71, 2019
Roscommon House

Curve (Lebanon)
July 2019
Roscommon House

Kert Otthon (Hungary)
Jul 2019
Roscommon House

Elite Lifestyle (China)
May/Jun 2019
Roscommon House

Architecture - Time Space & People (India)
May 2019
Roscommon House
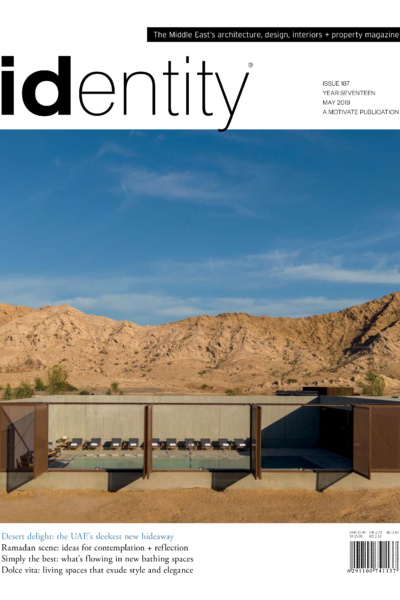
Identity (Dubai)
May 2019
Roscommon House

Interior (Romania)
Apr 2019
Roscommon House

Elle Decoration (Arab World)
Apr 2019
Roscommon House

Habitar (Columbia)
Mar/Apr 2019
Roscommon House

Art Travel (France)
Edition 87
Roscommon House

Casa Viva (Spain)
Edition 266, 2019
Roscommon House

Sab Byvanie (Slovakia)
2019
Roscommon House

Elle Decoration (Czech Republic)
2019
Roscommon House

Elle (Indonesia)
2019
Roscommon House

Harmonies (Netherlands)
2019
Roscommon House

Habitat (South Africa)
2019
Roscommon House

Maison & Decoration (Greece)
2019
Roscommon House

Hinge (Hong Kong)
2019
Roscommon House

Namas (Lithuania)
Edition 191, 2019
Roscommon House
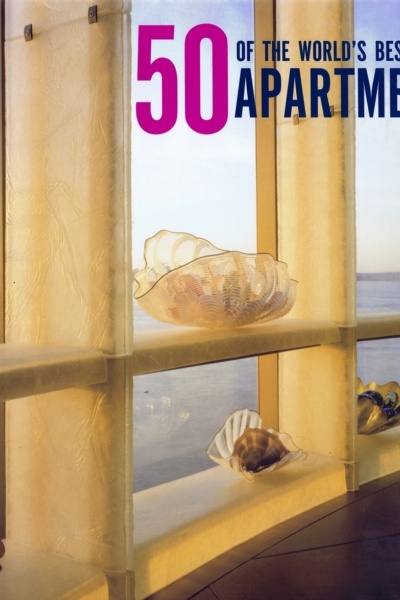
50 of the World’s Best Apartments
2004
Indian Ocean Apartments
National
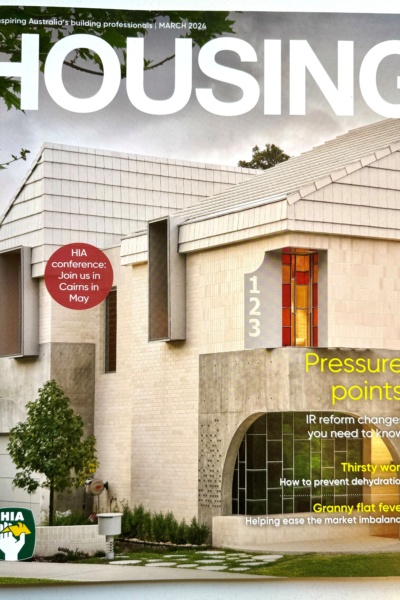
Housing Magazine
March 2024
123 House
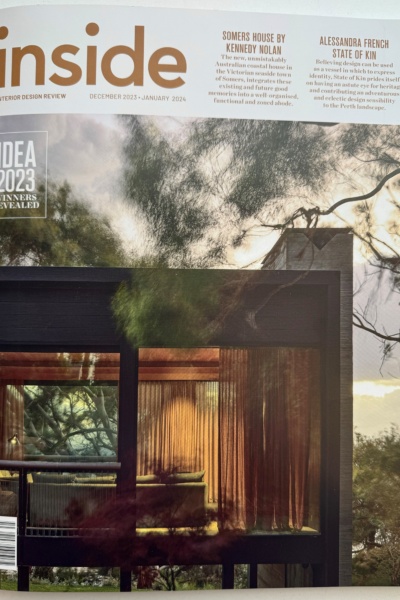
Inside - Interior Design Review
Issue 118 Jan 2024
123 House
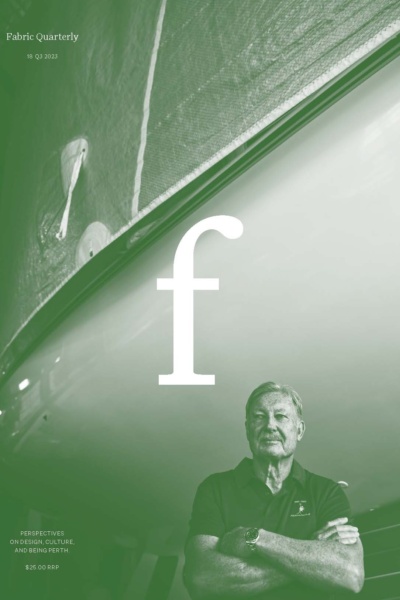
Fabric Quarterly
Issue 18 2023
White Caps
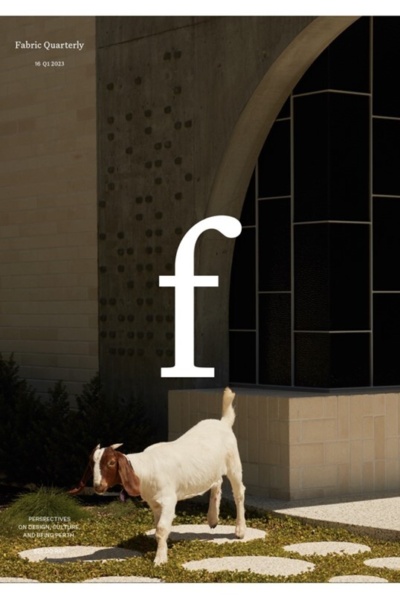
Fabric Quarterly
Issue 16 2023
123 House

Green Magazine
Issue 71 Jan/Feb 2020
Roscommon House

Australian House & Garden
Nov 2019
Roscommon House

Home Base Magazine
2019
Roscommon House
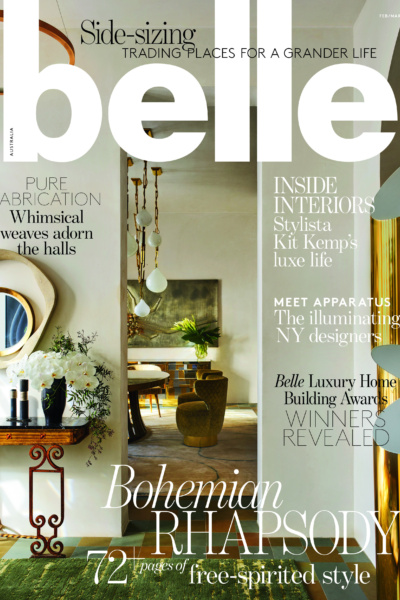
Belle Magazine Australia
Feb/Mar 2019
Roscommon House

Urban Oasis Book
2019
Roscommon House

Home Design
Volume 22, 2019
Roscommon House

The Architect
March 2019
Roscommon House

100 Houses, Nature and Nurture Book
2019
Roscommon House

100 Houses, Nature and Nurture Book
2019
River View House
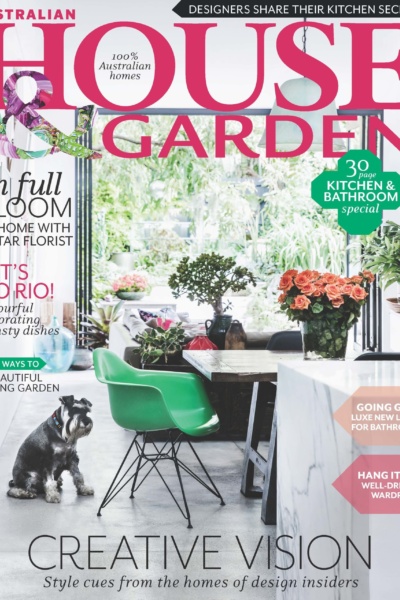
Australian House & Garden
Sep 2016
Family Home
AWARDS
2024
Build Magazine Awards
Best Residential Architecture Firm – Western Australia
2023
World Architecture Festival INSIDE Awards
House Interior category – Shortlisted (live presentation to jury in Singapore)
123 House
Interior Design Excellence Awards
Single Residence category – Shortlisted
123 House
Australian Timber Design Awards
Interior Fitout Category – Finalist
123 House
Houses Magazine
Over 200sqm category – Shortlisted
123 House
Housing Industry Association
HIA Custom Built Home of the Year WA - $1.7 to $2.2 million category
123 House
Good Design Awards
Architectural Design Category - 'Green Tick Award'
123 House
Dezeen Magazine Awards
House Category - Longlisted
123 House
World Architecture Festival INSIDE Awards
'Residential' category – Finalist (1 of 12 worldwide)
123 House
Australian Interior Design Awards
'House Interiors' category – Awarded Best of State
123 House
Design Institute of Australia
Designers Australia Awards – Use category – Shortlisted (Furniture design)
At Your Service
2022
Design Institute of Australia
Neil Cownie was recognised as a ‘Fellow’ of the DIA
Arch Daily International
Nomination for 'Building of the Year Award'
Roscommon House
Arch Daily International
Nomination for ‘Building of the Year Award’
123 House
Think Brick Awards
Excellence in Roof Tiles category – High Commendation
123 House
Design Institute of Australia
Designers Australia Award 'Place' category – Award of Merit
123 House
2020
Build Magazine UK
Best Luxury Home Architecture Firm – Western Australia
2019
Build Magazine UK
Design & Build Awards 'Ones to Watch in Australia Award'
Concrete Institute of Australia
Excellence in Concrete Awards – State Award
Roscommon House
Dulux Colour Awards
National Residential Exterior Category – Finalist
Cloud House
World Architecture Festival
Residential Category (presented to Jurors in Amsterdam) – Finalist
Cloud House
2018
Design Institute of Australia WA
Product Design Category Shortlisting
Sea Breeze
Design Institute of Australia WA
Product Design Category Commendation Award
Kiosk Table
Interior Design Awards (IDA)
Honourable Mention
Roscommon House
Design Institute of Australia WA
Interior Decoration Category Commendation Award
Roscommon House
Design Institute of Australia WA
Interior Design Category Commendation Award
Roscommon House
Australia by Design – Channel 10
TV Program ‘Runner up’ Award Nationally
Roscommon House
Australia by Design – Channel 10
TV Program ‘Best in State’ Award
Roscommon House
Australian Timber Design Awards
Finalist in the ‘Furniture / Joinery’ category
Roscommon House
Australian Timber Design Awards
Winner of the ‘Interior Fit-out’ category
Roscommon House
Interior Design Excellence Awards (IDEA)
Shortlisted ‘Residential’ Category
Roscommon House
Interior Design Excellence Awards (IDEA)
Finalist ‘Sustainability’ Category
Roscommon House
Houses Magazine Awards
Shortlisted ‘Residential 200 sqm + Category
Roscommon House
Urban Development Institute of Australia (UDIA)
Affordable Housing‘ Category Finalist for Madely Housing Sub-division (108 houses)
R.A.I.A. WA
Architecture Award 'Residential'
Roscommon House
R.A.I.A. WA
Architecture Award 'Interior Architecture'
Roscommon House
R.A.I.A. WA
'Shortlisted' in the Lighting Category (one of five buildings)
Roscommon House
World Architecture Festival ‘INSIDE’ Awards
Residential category finalist (1 of 12 worldwide)
Roscommon House
2017
Design Institute of Australia WA
Shortlisted 'Product Design' category for 'Gen-Den Table'
Leura Street Office
Design Institute of Australia WA
Product Design - Commendation (Lighting)
Wetlands
2016
DULUX DIAlogue Travel Award
Winner of the Dulux Design Travel Tour to Stockholm & London
DIA Good Design Australia
Shortlisted finalist in Residential Architecture Category
River View House
DIA Good Design Australia
Shortlisted finalist in Interior Category
River View House
Housing Industry Association
HIA Perth Housing Awards - Finalist Renovation/Addition Project $1,500,001 & Over
Yallambee House
Housing Industry Association
Shortlisted finalist in the Energy Efficiency Category for New Houses
Yallambee House
2015
Design Institute of Australia Award
Shortlisted for the Product Design Category
Design Institute of Australia Award
Shortlisted for the Interior Design Category
2003
R.A.I.A.
Architectural Design Award Commendation, Multi-residential – Shenton Park
Village Green Townhouses
R.A.I.A.
Architectural Design Award Commendation, Interior – Cottesloe Apartment Building
Indian Ocean Apartments
2002
R.A.I.A.
Architectural Design Award of Merit, Commercial – Office building – Northbridge
O & Z Office Building
1998
R.A.I.A.
Architectural Design Award Commendation, Residential – Greygoose Residence