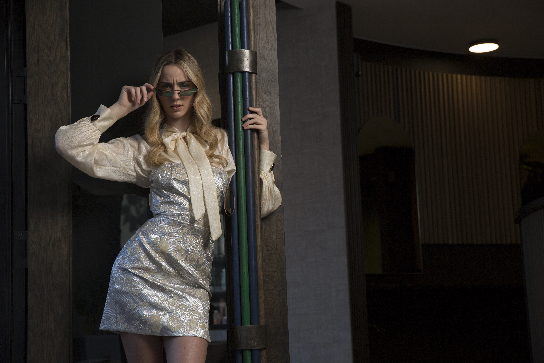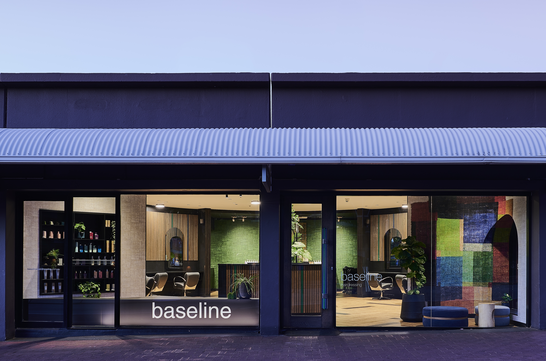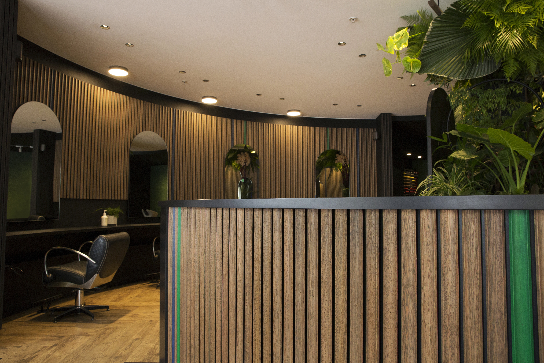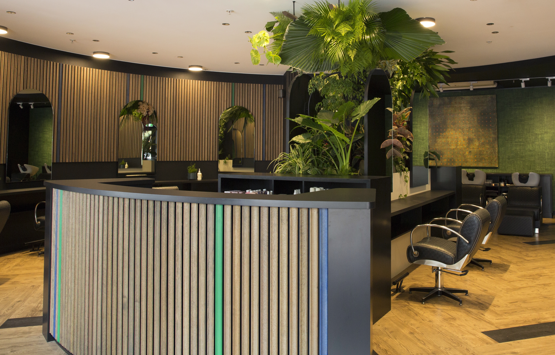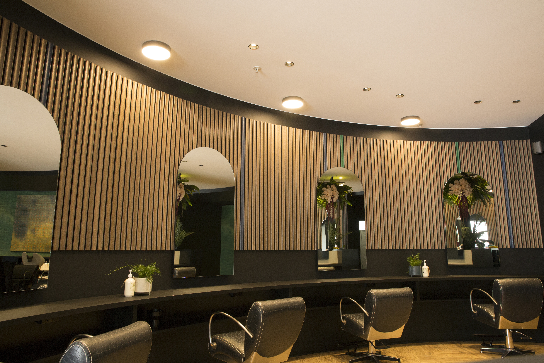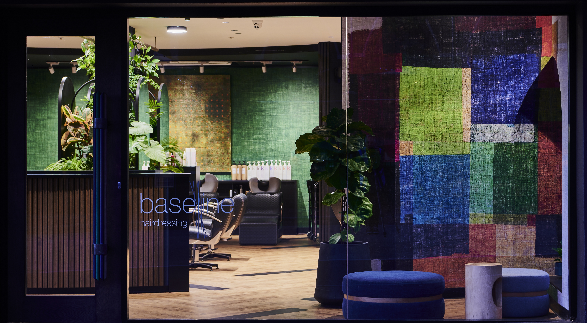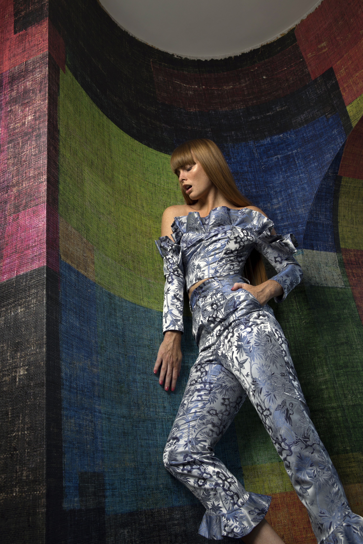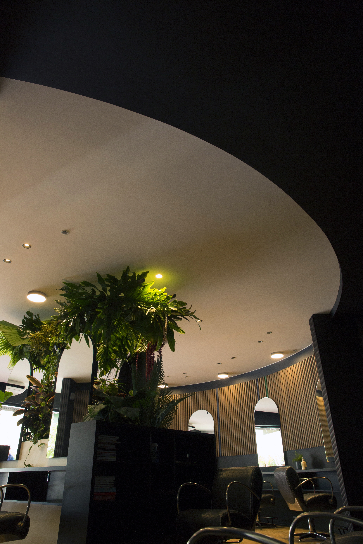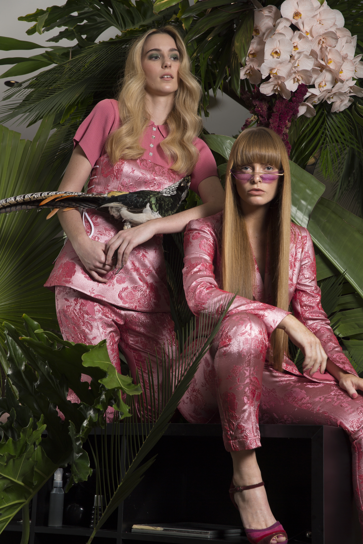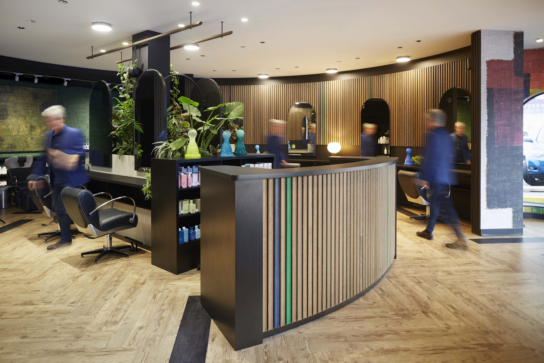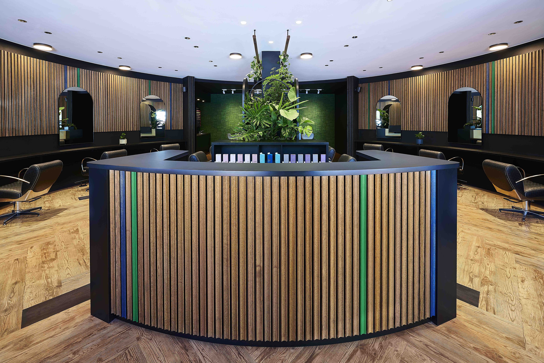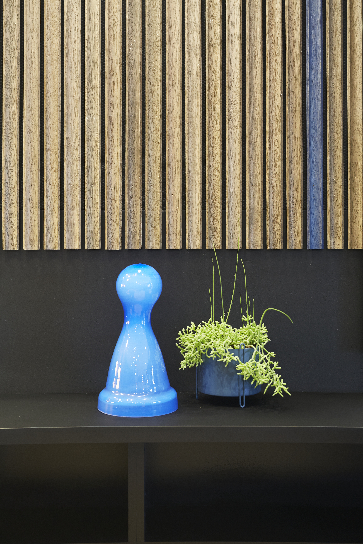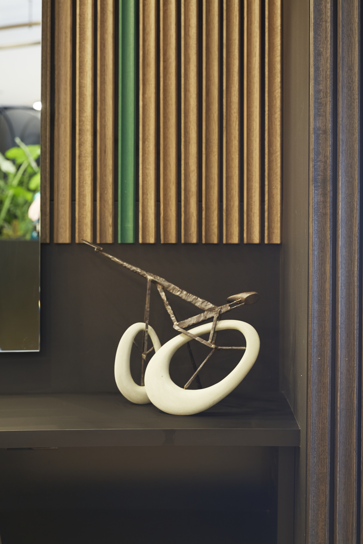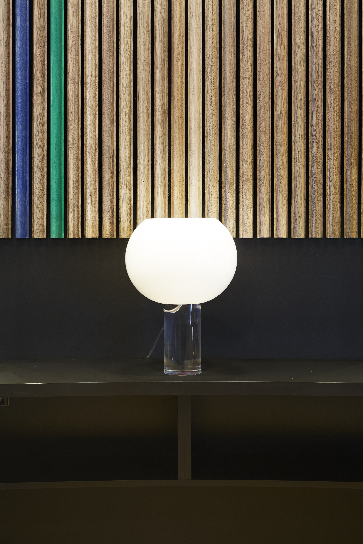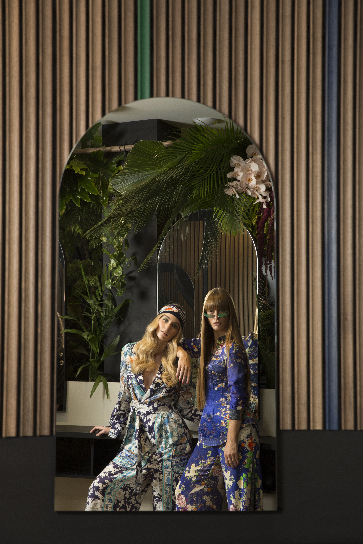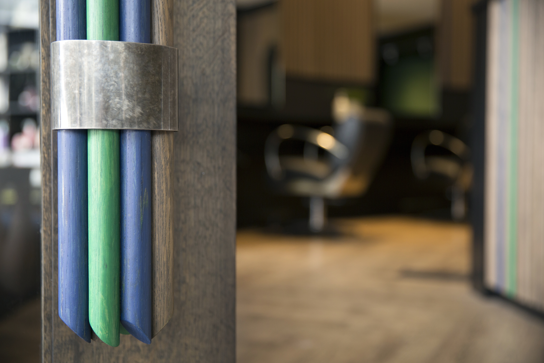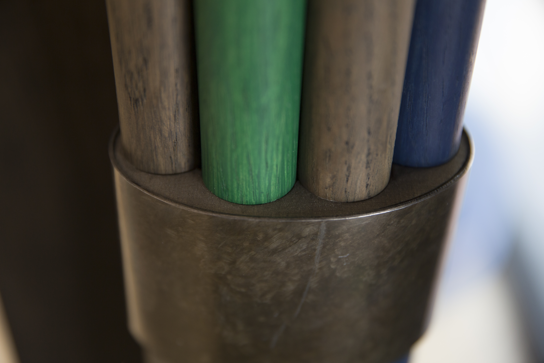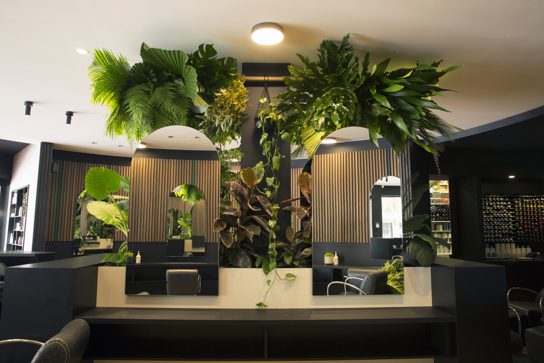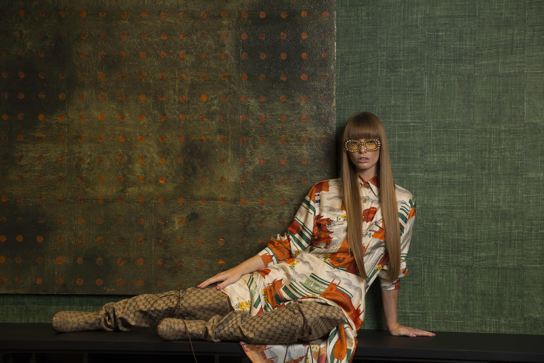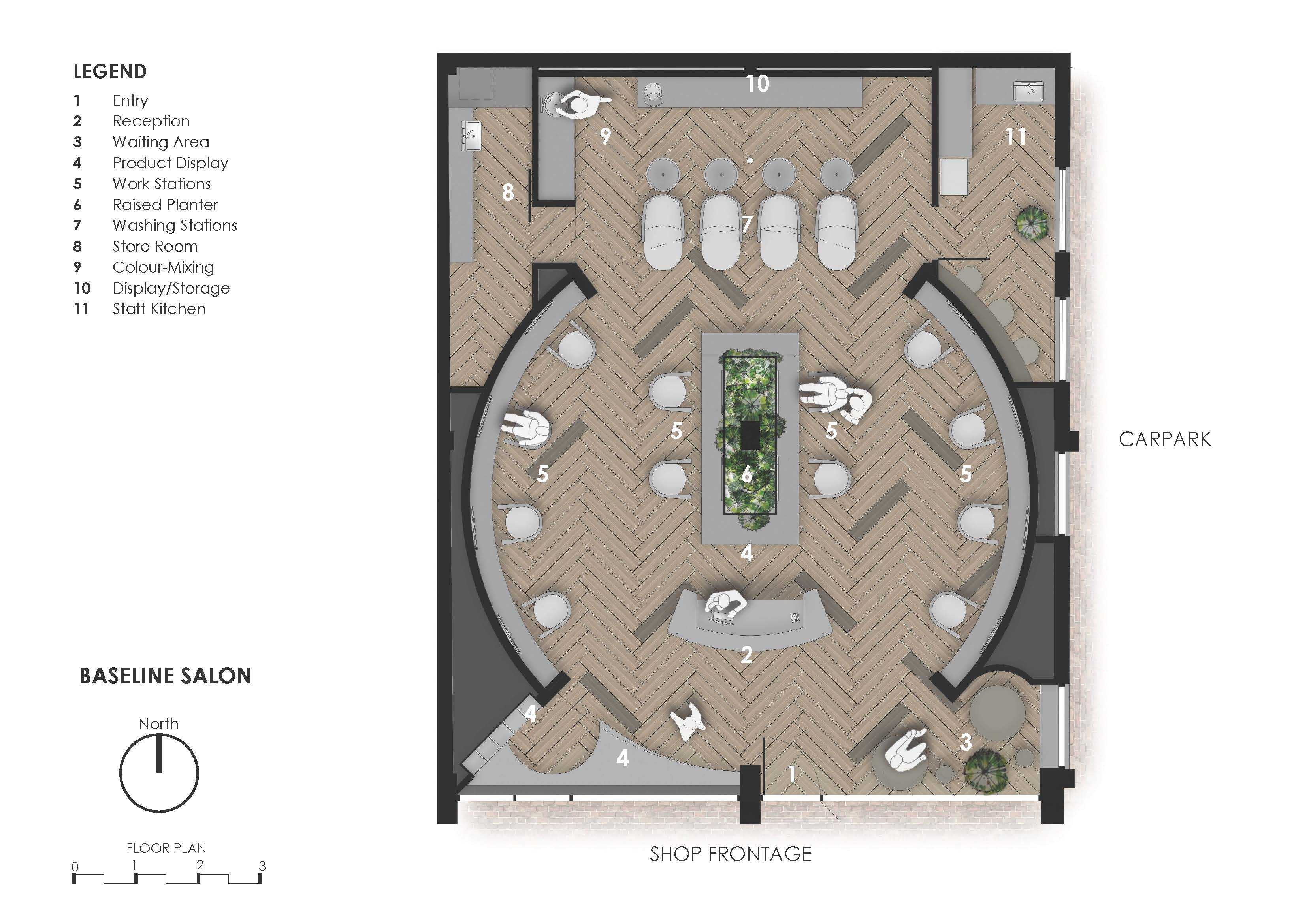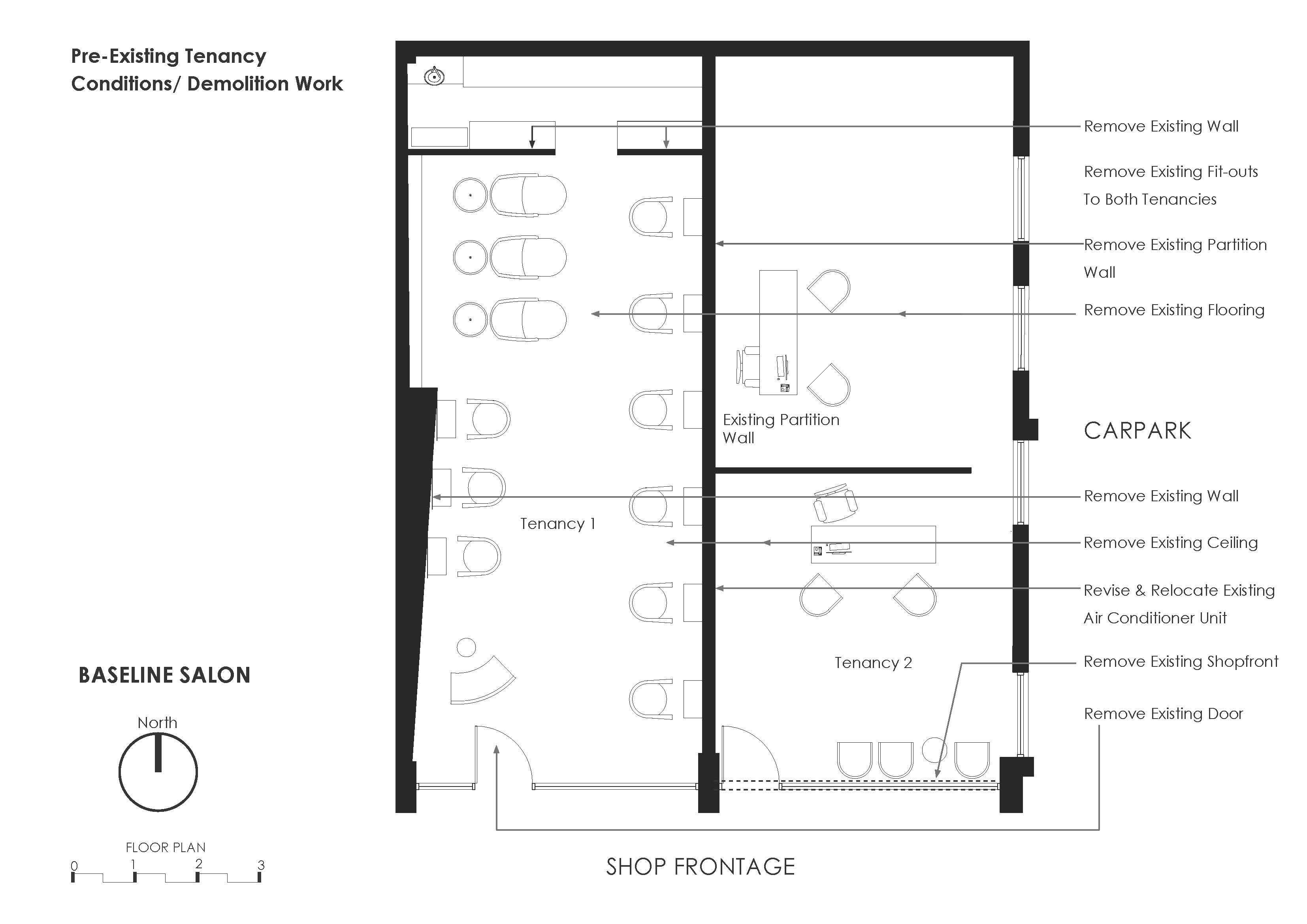Bagot Road, Subiaco
Centre, interior design, acoustics, hair, colouring, warmth, community.
An important aspect of this design was to minimise downtime for the existing salon during the combining of two tenancies into one new salon. Neil designed maximisation of off-site prefabrication which made for cost-effective construction and incredibly, limited the ongoing salon business down time to only two weeks. The new salon is a celebration of the creativity of hair dressing, where the work of local artists rotates through the salon to reinforce the spirit of creativity. The timber battens to the wall lining conceal acoustic insulation with the battens representing strands of hair. The blue and green stained timber along with the colours of the wallpaper represent the hair colouring process.
The design service provided by Neil Cownie included alternative site feasibility reviews, concept design, interior design and management of the fit-out.
CLIENT BRIEF
Clients Liz & Michele had been running their successful hair dressing salon for many years in what was one half of the current salon. They approached Neil when they were considering expanding the salon as they together explored opportunities in the area for larger tenancies in which to fit-out a new salon. When the adjacent tenancy to their existing salon became available, it became the obvious way to expand their salon.
The issue then became, how do we negotiate the minimisation of disruption to the running of the salon while not only expanding into the new tenancy but giving the newly combined tenancies a coherent new presence.
Liz & Michele provided Neil with their detailed requirements and working of their salon.
From Liz & Michele following the completion of their salon:'Working with Neil was an absolute pleasure! From the moment we engaged in his services, we knew we were in capable hands. Neil's attention to detail, creativity, and dedication to ensuring our new salon space was truly unique was impeccable.
The very first sneak peek of the initial design was a WOW moment for us. Neil captured the essence of our vision, even before we fully articulated it ourselves. Neil involved us in every aspect, ensuring the design brief and build were on track.
Our favourite feature was the bespoke handcrafted door handle that perfectly represented Baseline's unique vibe. The salon now functions so well thanks to the thoughtful planning and layout of the space. We couldn't be happier with the result and highly recommend Neil to anyone seeking a skilled and passionate designer. Thank you for transforming our space into something truly extraordinary!'
HISTORY OF PLACE AND PEOPLE
The area now known as Subiaco was the homeland of the Whadjuk Noongar people long before European settlers arrived. According to early plans, the original name for what is now part of Subiaco was Wandaraguttagurrup, which has subsequently been identified as a camping place near Hamersley Road.1
The Baseline Salon is located within the Crossways shopping complex that was originally built in 1972.
ARCHITECTURE AND DESIGN
This new interior space was devised as a ‘creative centre’, celebrating the creative endeavours of these hairdressers, while the cost-effective project was designed to maximise the use of off-site prefabrication, limiting the down time of the salon owners’ ongoing business to only two weeks.
To emphasis the ‘creative’, our design service went beyond the physical design of interior space and made connections with the greater creative community of Perth, introducing the works from ‘The Art Collective’ into the salon. Artwork & sculptures from Perth artists will rotate through the salon, thereby celebrating the creativity within the space whilst encouraging patrons of the salon to be more aware of Perth artists and their work.
The circular plan form provides a strong visual connection between the former two separate tenancies and a strong sense of belonging for patrons within the walls of the circle. The street-side shopfront has an ‘open face’ into the centre of the circular plan form allowing an open vista through to the rear wall. The plan allows the use of the ‘left over’ spaces in the four corners that have been utilised as a storeroom, staff room, product display and waiting area.
Vertical Tasmanian Oak FSC timber battens line the circular walls and are representative of strands of hair, mostly stained a Walnut colour. A green and blue stain has been applied to a selected few of the ‘strands of hair’ timber battens; representative of patrons having their hair coloured. The selected wallpaper reinforces these colours and underscores the creative use of colour on hair within the salon. The raffia texture of the wallpaper provides grain and depth to the selected walls of the salon.
The vertical ‘hit and miss’ patterned timber battens are fixed over a black scrim concealing acoustic insulation behind the wall to allow the absorption of noise within the salon. The reduction of noise was a critical component of the brief.
The black surfaces to the remainder of the salon walls and cabinetwork allow these elements to disappear into the background, with the emphasis then always remaining on the salon patrons. Lighting is considered with the same regard to an emphasis on the patron, cutting stations being brighter and the left-over spaces within the salon are darker and moodier.
The walnut-coloured timber-grained vinyl flooring was selected for its durability; both in wear and for its ability to conceal any future staining. Random black vinyl ‘planks’ were introduced to further represent the use of colour in the space and the fact that it could splash onto the floor.
The introduction of plants into the raised central position softens the salon and visually separates the overall space, allowing patrons to feel like they are within a smaller, cosier space and facilitates more intimate conversations between hairdressers and their clients.
The ‘budget’ front door handles were custom fabricated from salvaged components and were designed to represent a woman’s long ponytail, held in place by the salvaged metal brackets (free) that represent a ‘hair band’.
SUSTAINABILITY
The design specified sustainably grown and sourced timber.
PHOTOGRAPHERS
Robert Frith, Stefan Gosatti, Jessica.

