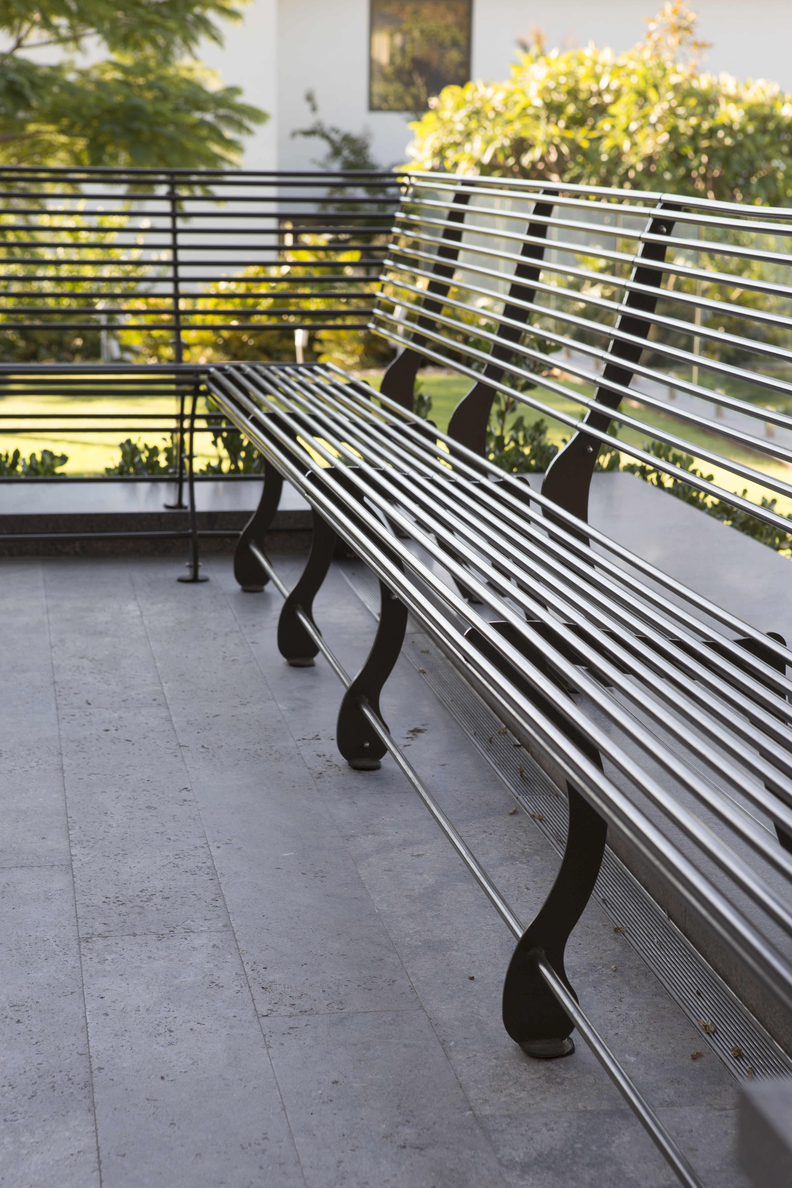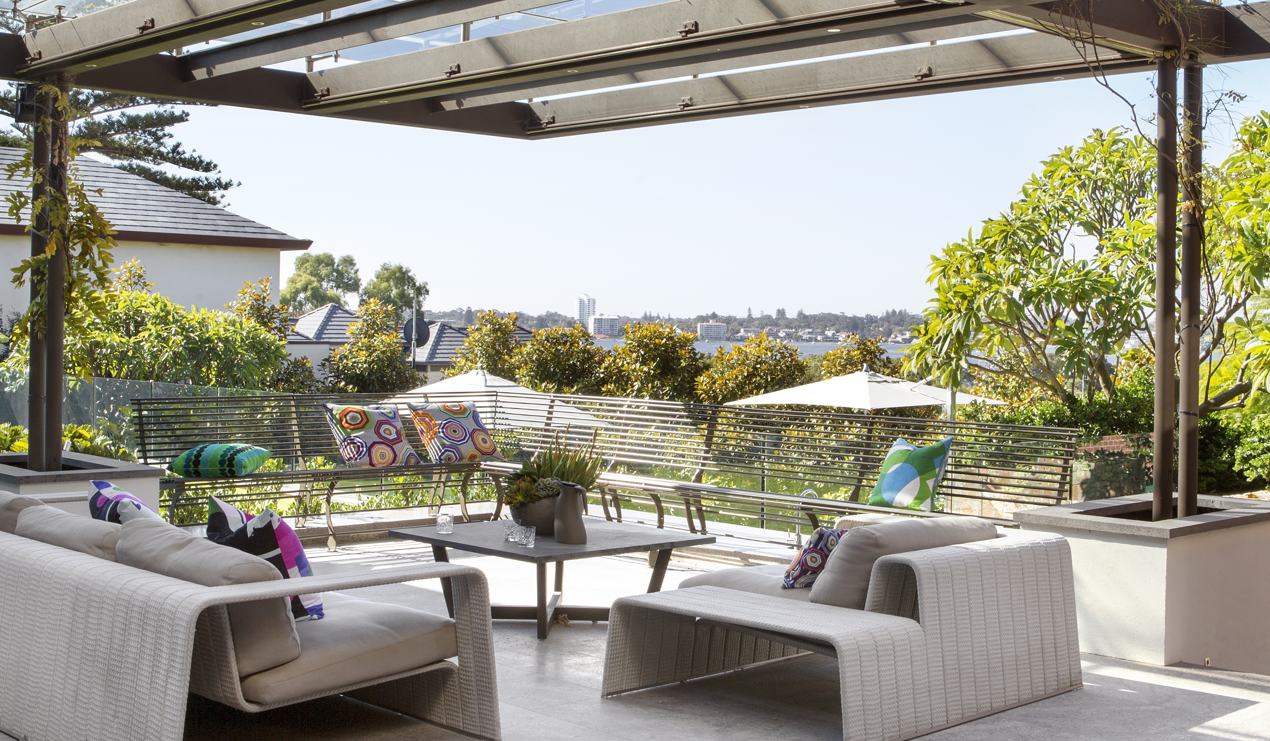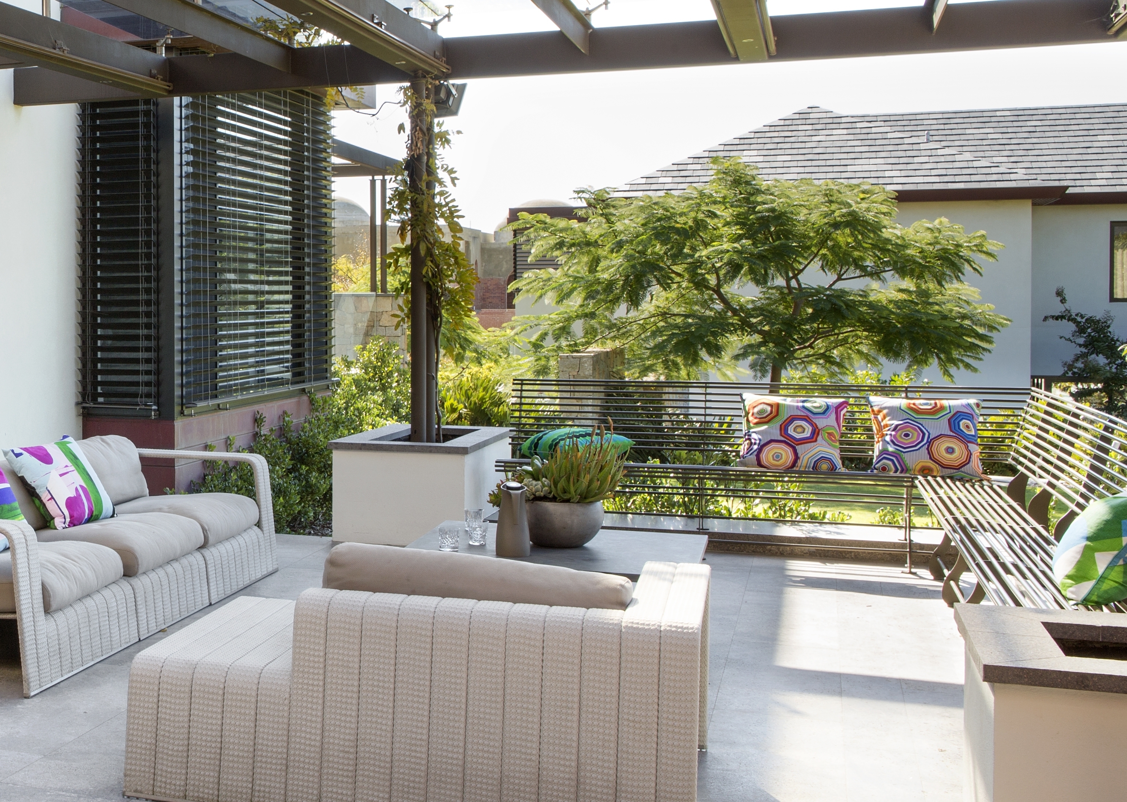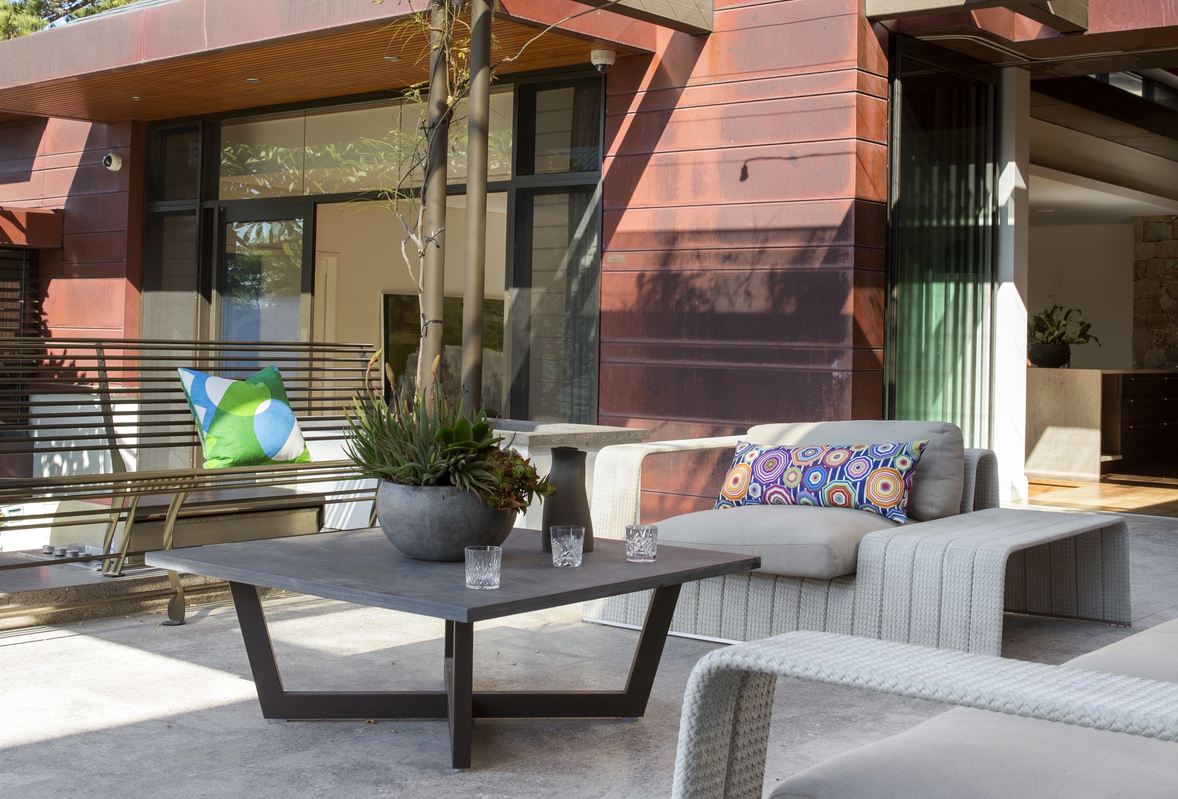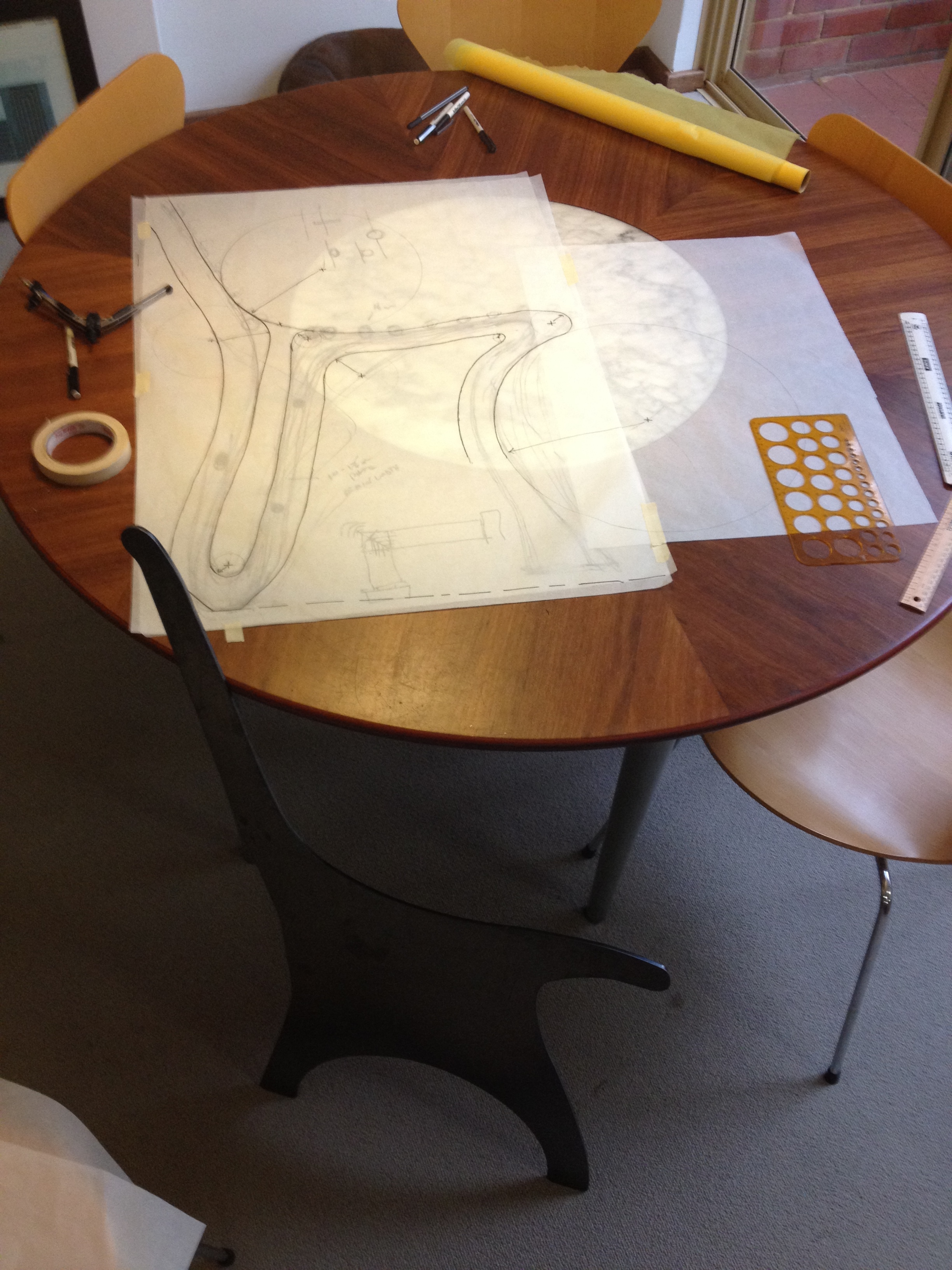Outdoor bench, River View House
Prototyping, comfort, furniture, product design, transparent, durable.
‘Bench Seat View’ was designed as permanent seating to compliment Neil’s design of River View House in which ‘Bench Seat View’ is located. The house itself has been designed to feel as though you are living permanently within a resort as you enjoy outlook over your swimming pool to the blue water of Fresh Water Bay from all living areas and bedrooms. Living areas provide an experience of a blurring of the internal and external as robust stone walls from the exterior landscaping find their way to interior walls of the house and highlight windows in the interior provide surprising glimpses to the sky. With all of this in mind, the design of the bench seat needed to ensure that outlook to the garden and beyond to the view of the river was not blocked by the seating.
The design service provided by Neil Cownie included concept design, prototypes, detailed design and the co-ordination of the fabrication in the realisation of this unique bench seat.
CLIENT BRIEF
My clients, David & Susan, wanted their new house to embrace the aspects of Western Australia that drew them back here which was primarily the great outdoors, clear blue skies, nature and were seeking a sense of permanence. They placed importance on feeling connected to the outside from living spaces and of the importance of taking advantage of the view to the river.
The main raised terrace external entertaining area required some permanent seating while also needed a balustrade edging between level changes. It was important that any balustrade and seating did not obscure the view to the garden and outward to the view of the river.
HISTORY OF PLACE AND PEOPLE
The Aboriginal people associated with the Freshwater Bay area were part of the Whudjuck Nyungar group (Collard1997). The district containing Peppermint Grove & Claremont was known as Mooro and belonged to Yellowgonga’s group. This family unit of about 32 people is thought to have been the main occupants of the area which includes Peppermint Grove.
Nyungar people are thought to have lived in small, dispersed family groups during winter moving through the hills and Upper Swan area. In summer and autumn larger groups assembled at sites along the lower reaches of the Swan estuary for ceremonial and social purposes. In Claremont and Peppermint Grove freshwater springs in the northern and
western sides of the Bay would have provided water and people could catch crabs, waterfowl and fish and harvest bush food, animals, snakes and lizards from the surrounding bush. Lake Claremont, then a freshwater swamp also had shellfish, tortoises, frogs and reed rhizomes for damper and other bush food like Zamia nuts as well as paperbark resources to use to build shelters. (Claremont Museum). Noongar people called the bay Minderup, which means ‘place for alleviating sickness’.
Peppermint Grove was settled by Europeans in 1835 when an innkeeper named John Butler was given a grant of land along the bank of the Swan River, the area now known as Peppermint grove. The area at that time was cleared and used for farming and pasture. The area known at the time as ‘Butler’s Hump’ was purchased by Edward Keane in 1891 who built a family home there that was known as Cappoquin, named after their hometown in Ireland. Keane died in 1904 and the land fell into public hands and by 1920 was used for disabled returned soldiers and was known as ANZAC Hostel which catered for 19 patients. By 1928 the need to caterer for the returned soldiers had diminished and the area became a popular camping ground.
Peppermint Grove in the 1880’s enjoyed prosperity and better access due to the arrival of convicts who constructed roads and a railway that pierced through the area. The area became a highly desirable location due to this accessibility between Perth and Fremantle, the proximity to Cottesloe beach and the Peppermint Grove River foreshore. Peppermint Grove first became a residential suburb around 1892 coinciding with the WA Gold Rush when prominent families built their homes in what was considered a prestige area.
The beauty of the bay and its suitability for sailing prompted the establishment in 1896 of a yacht club was which formed at the foot of Irvine Street in Fresh Water Bay and a jetty was built to house the boats. In 1897 the Fresh Water Bay Yacht Club held its first official race. In 1934 the club received its Royal Charter and became known as the Royal Fresh Water Bay Yacht Club. In 1936 the club moved to Cappoquin on Keane’s Point, the family home of Edward Keane.
LANDSCAPE AND GEOLOGY
The name ‘Freshwater Bay’ relates to the freshwater that was once readily available from the edge of the Bay. Historically the ‘Swan River Chart, prepared by HMS Beagle in 1841 refers to ‘freshwater oozing through the sand’ in the area in the northwestern corner of Freshwater Bay. Photographs taken early this century show a number of wind pumps along the shoreline on the western side of the bay, presumably to exploit the freshwater resource. The springs are now less apparent, probably due to the intensive exploitation of groundwater over the past decades.
The site of River House had a 4.5-metre change in level from the high point at the west and low point on the river side. Our design turned the large change in level to our advantage by terracing the outdoor landscaped areas in a series of levels which opened up the view to the river. The swimming pool and deck being at one of the lower levels provided a destination in the garden. Using he change in level to conceal the children’s cubby house, a ‘cave’ proved to be a very popular design outcome. We designed a granite rock cave at the lower end of the garden that cut back into the higher-level ground. The cave is set within a portion of the garden that has a Jurassic feel about it.
Landscaping plays an important role in the outdoor terrace where Wisteria vines provide dappled summer shade below the glass roof.
ARCHITECTURE AND DESIGN
The planning of this house seeks to optimise the view to the river from every room while also achieving orientation to a northern aspect to living spaces. The glass roof and vine covered external terrace is central to the house with the kitchen/ meals and dining room accessing the terrace directly through eight-meter-long lengths of automated sliding door panels. When the doors are open the terrace flows directly into the house and works as one large space for entertaining. A custom designed continuous bench seat acts as a balustrade while also provides a permanent backdrop of seating.
The bench seating negated the necessity for a balustrade but needed to still create as little visual impairment of the view beyond as possible. The mild steel rods used as both the seat and back rest are spaced apart to retain this visual connection and have been arranged along a steel profile that creates the overall shape. The rods brace the overall configuration to make for a strong structure, and various prototyping of the initial seat profile has resulted in a very comfortable, transparent outdoor seating system.
Through the design process we created prototypes to ensure that the finished seat was comfortable. The completed installed bench seat has proved to be very comfortable with or without cushions.
SUSTAINABILITY
Outdoor seating can often have a short life due to the constant exposure to the elements of sun wind and rain. The bench seat has been fabricated from robust materials and finished to ensure a long life.

