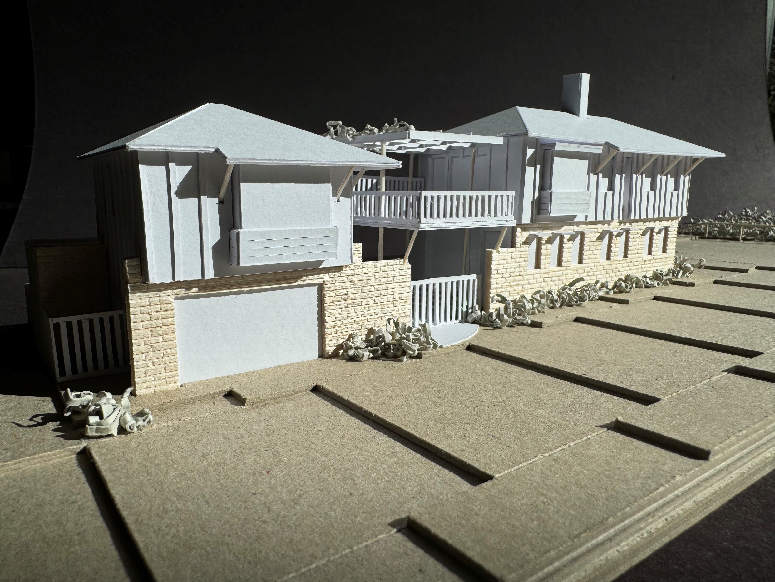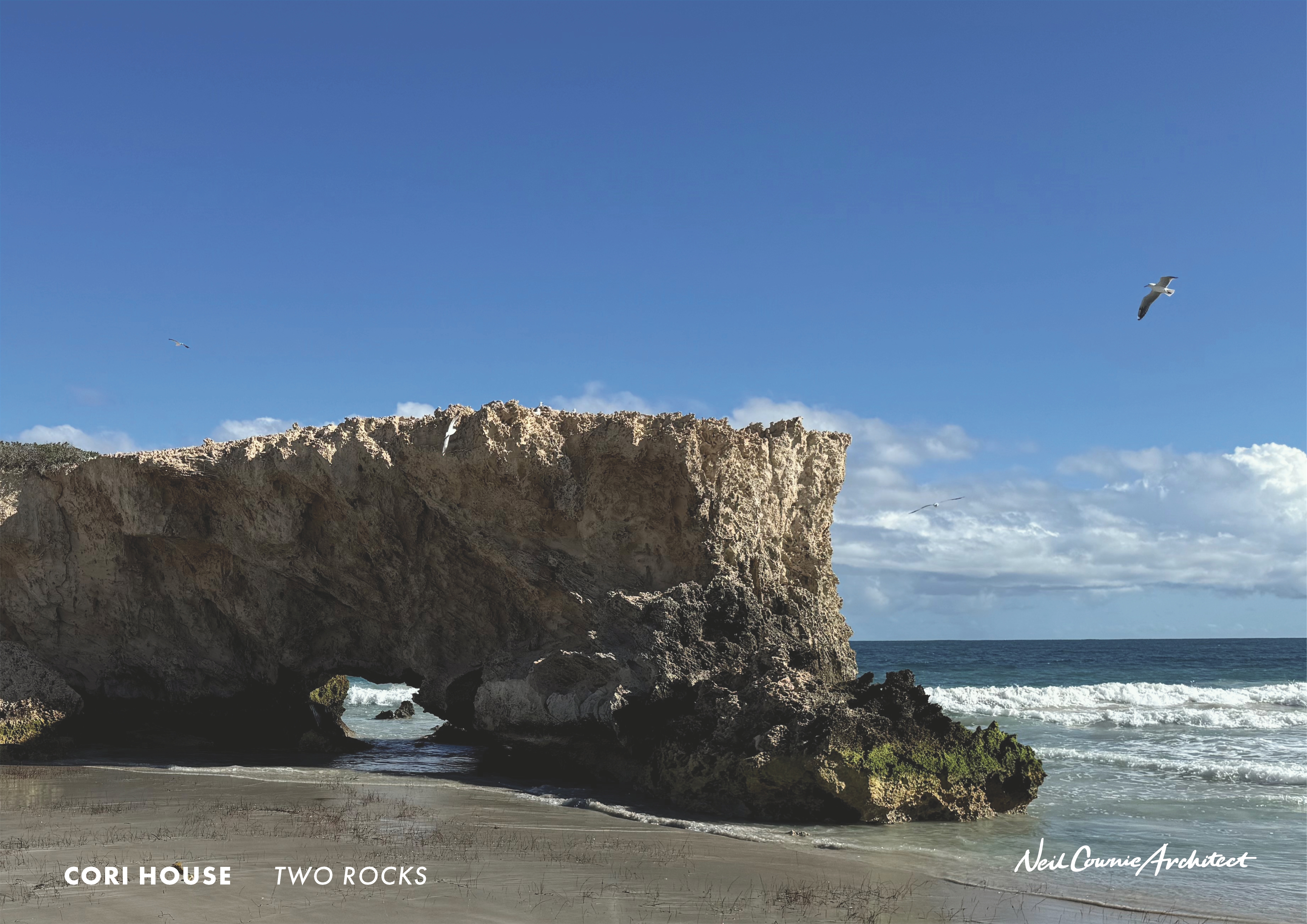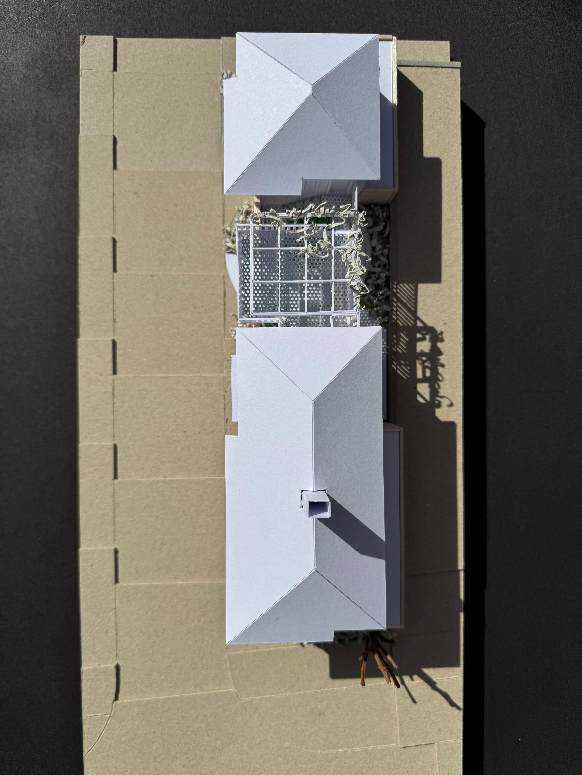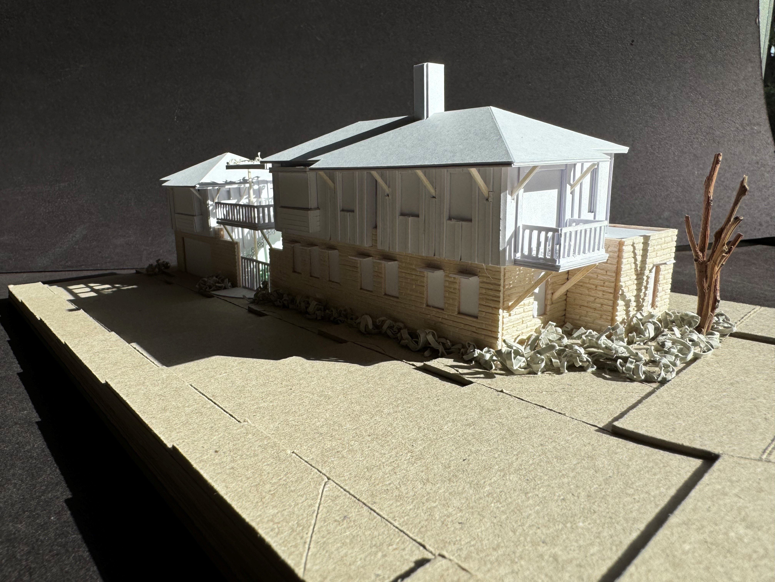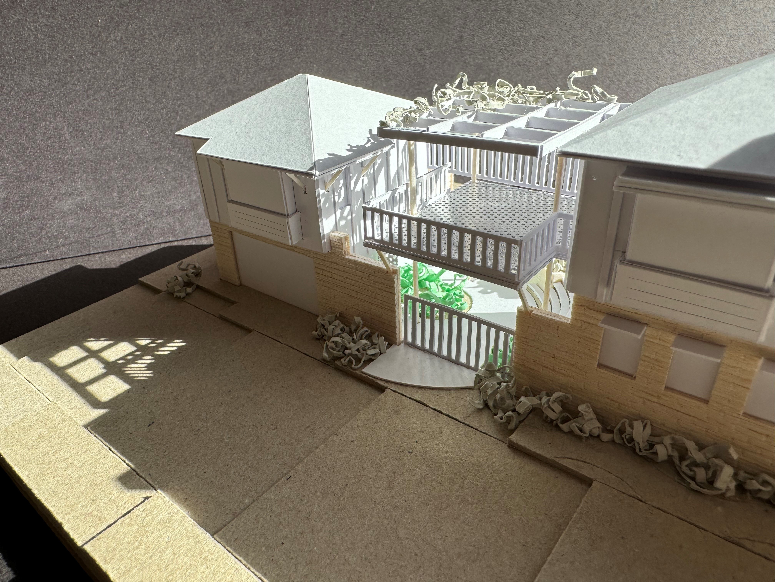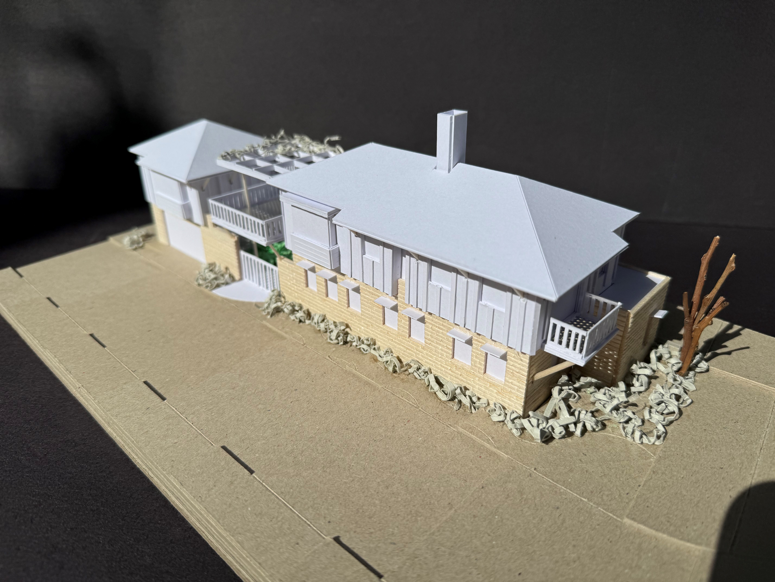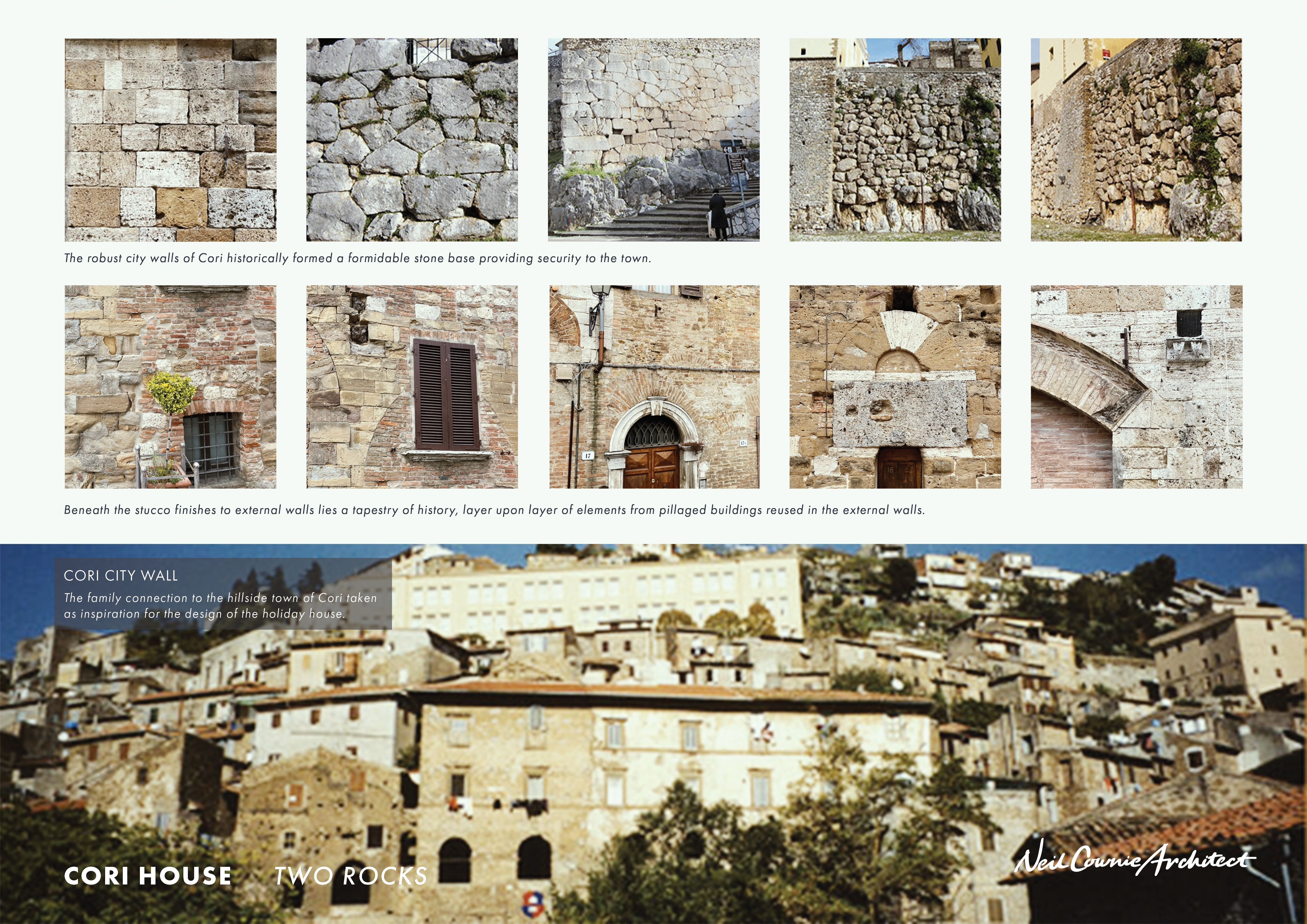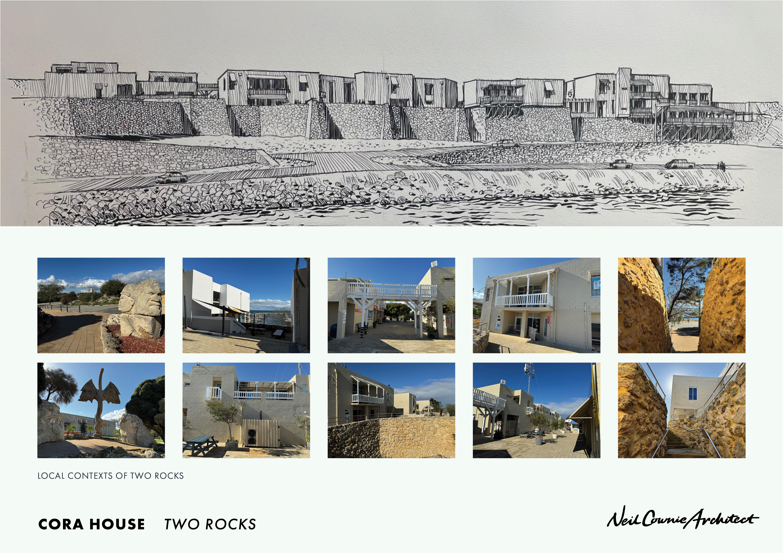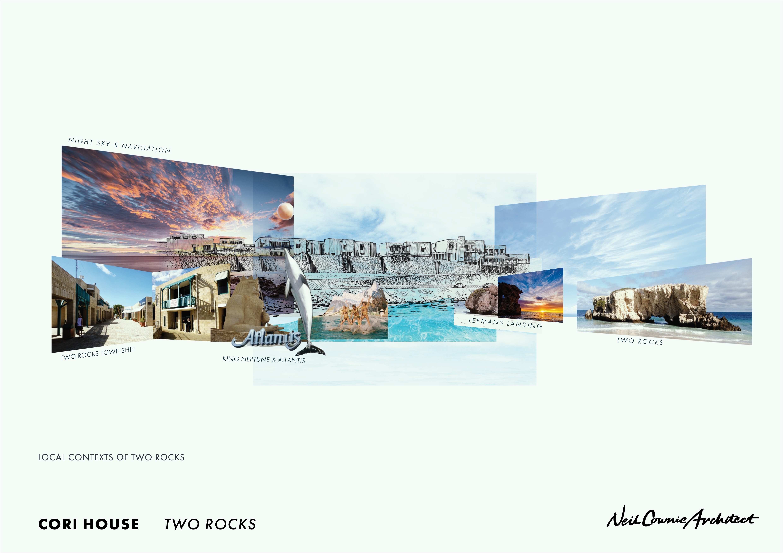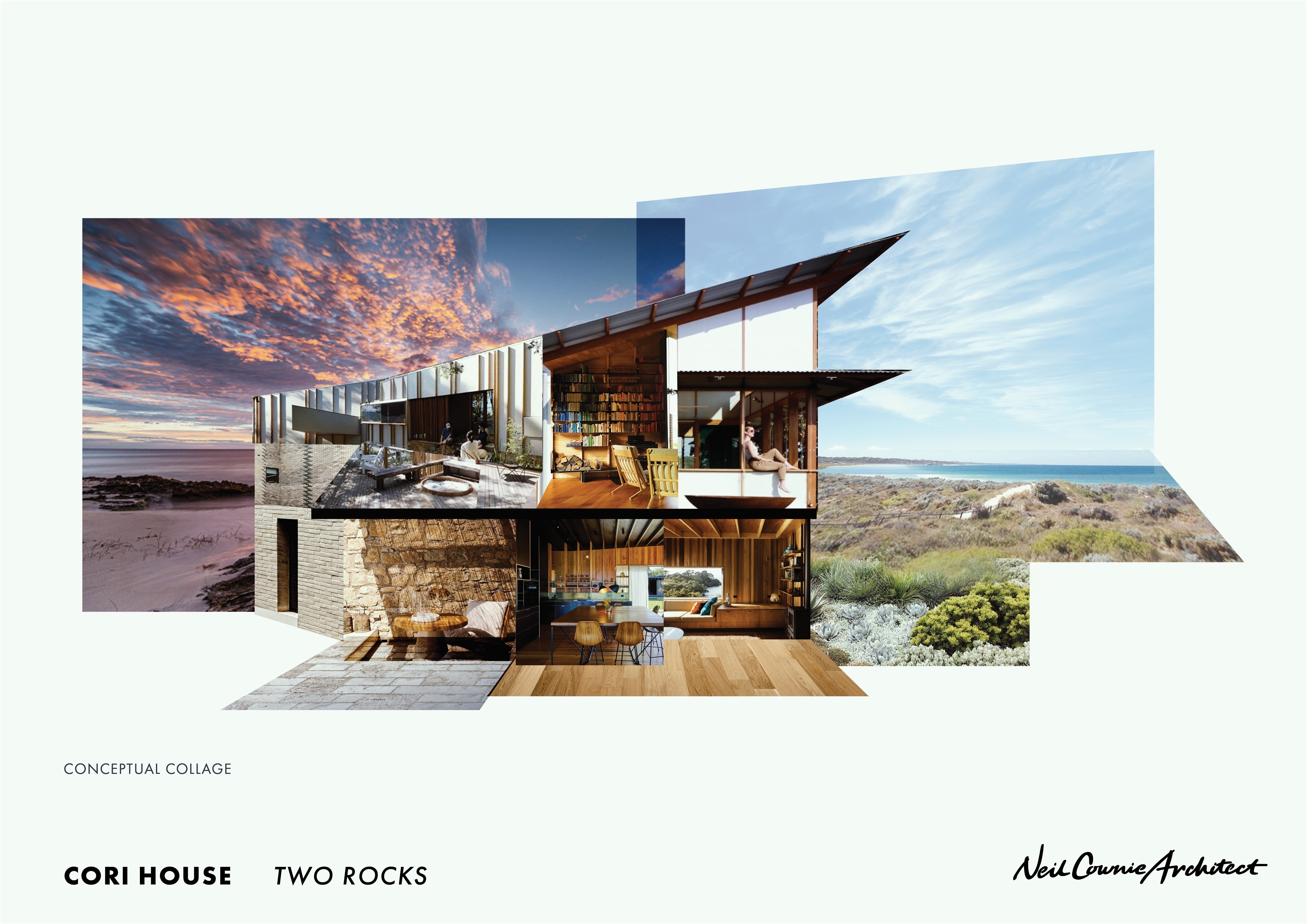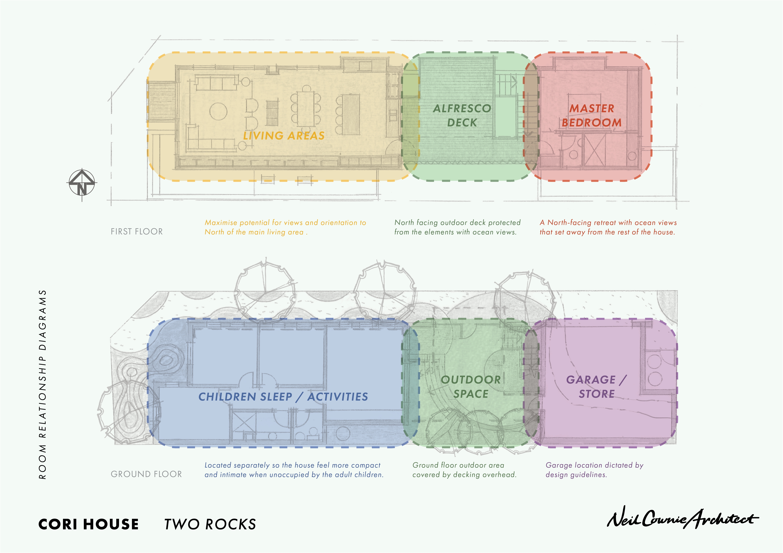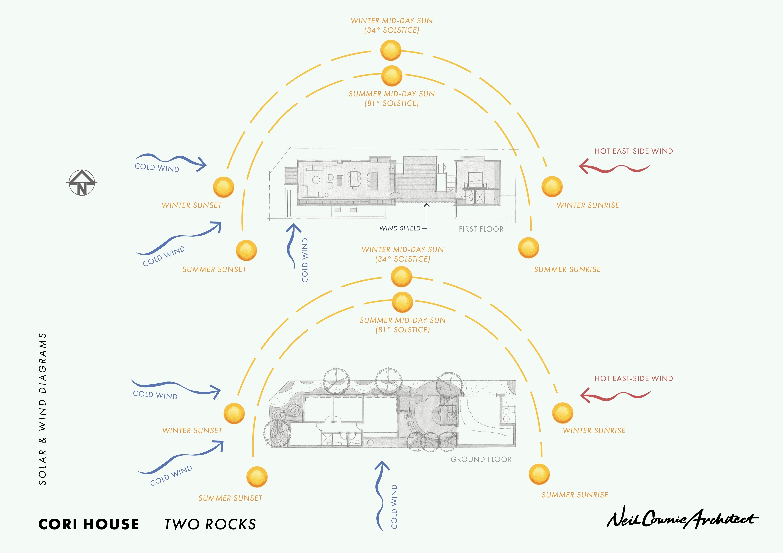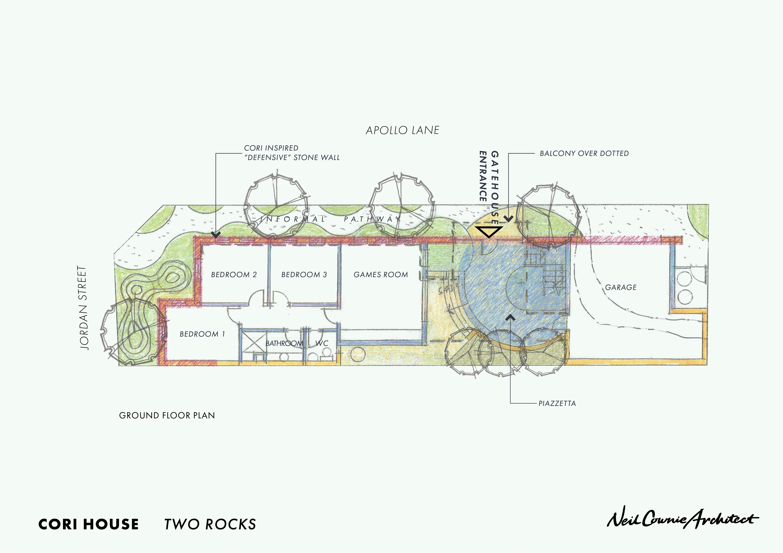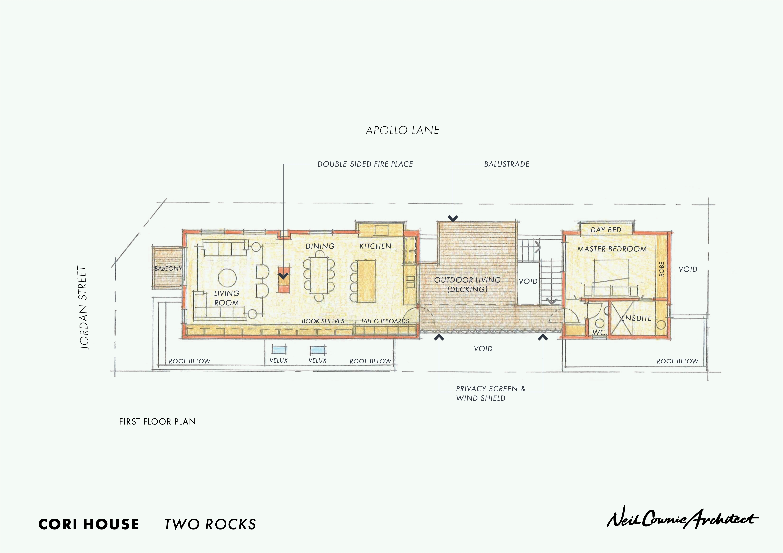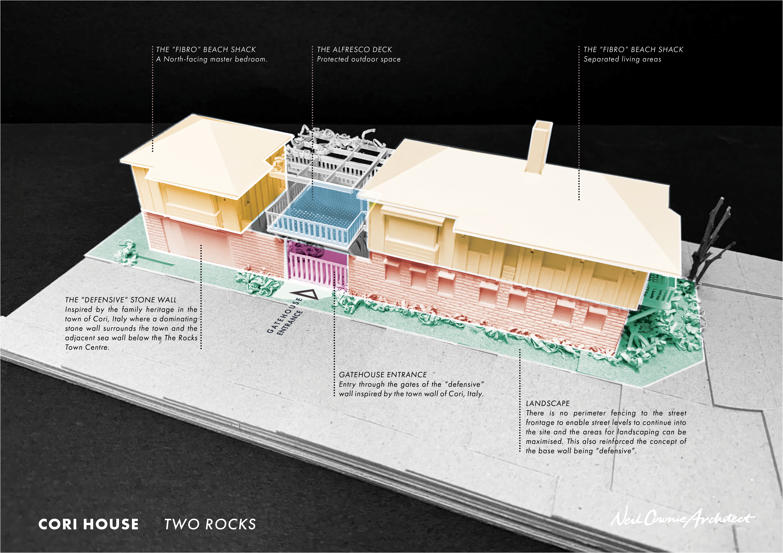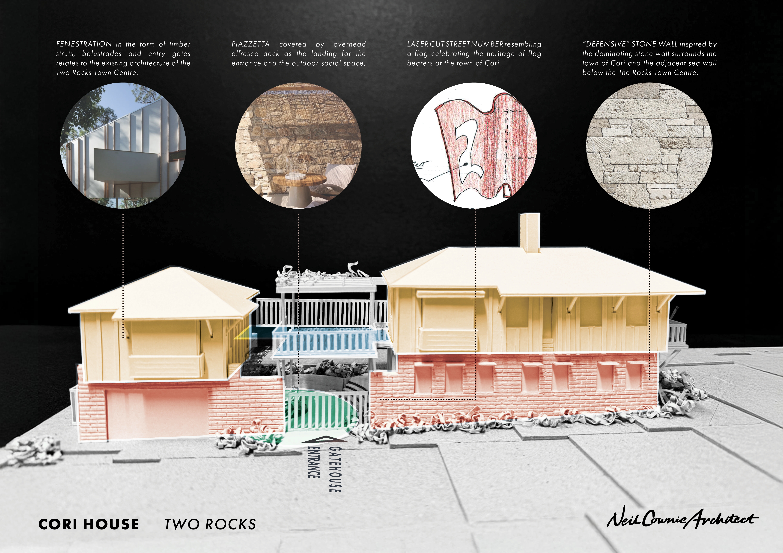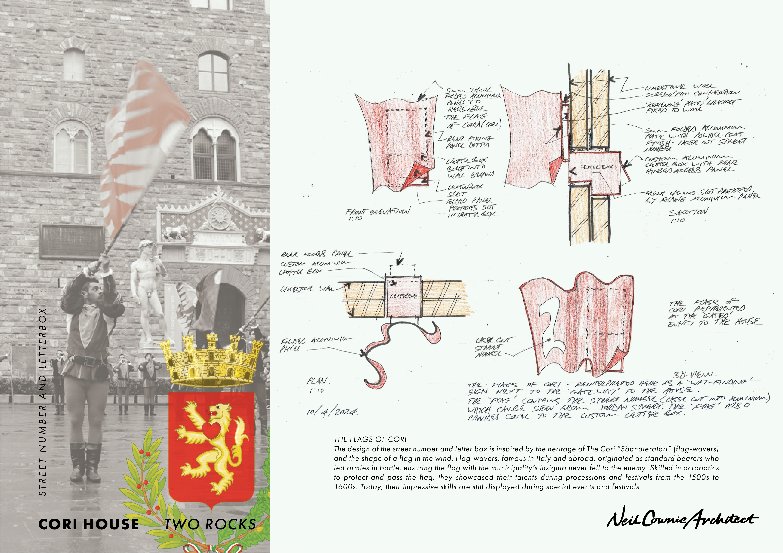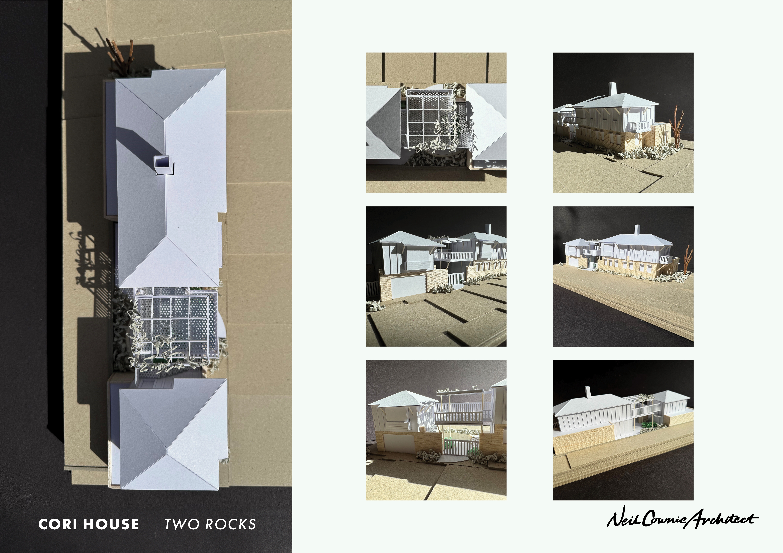Two Rocks, Western Australia
Family heritage, King Neptune, shipwrecks, fortified, night sky navigation, sustainable.
Cora House, a holiday house, for a family with three adult children where the house is intended as a place for the whole family to come together and relax, conveniently close to, yet intended to be so different to their suburban home. The house needed to be equally suitable for just two people to inhabit, or for the whole extended family together at the same time.
Located in former sand dunes within a new sub-division adjacent to the Two Rocks Marina, the house will enjoy panoramic views to the Indian Ocean and to the marina. At my clients’ request, the design of the house contains many embedded stories about the family’s heritage and about the place in which the house is located.
The design service provided by Neil Cownie was holistic in the provision of the architectural design, interior design, assistance with furniture selection, curtains, along with coordination of the landscaping.
CLIENT BRIEF
The brief from clients Romina & Marko requested a house that provided the feeling of ‘holiday’ removed from the conventional shackles of a suburban home. The house needed to be equally suitable for just two people to inhabit, or for the whole extended family together at the same time. Already having an old house in the area as a holiday house, Romina & Marko were easily able to share with me what fascinated them about the area and how they felt connected to the place through past experiences.
Notably when I asked them why they had sought me to work with them on the design of their house they told me that they knew that I could deliver a ‘house with a story’ that reflected both the ‘place’ and their family. Mark & Romina were very familiar with my work as I had engaged them and worked with them as compliance consultants over many years, so it was such a delight to be selected to design this house with them.
At first when I asked them to meet with me to talk about their family history, they didn’t know what to expect. We chatted and I took notes for several hours as I heard about how important a small town outside Rome called Cora (Cori) had been to the family and the aspects of the town that were noteworthy. Mark & Romina told me of their fond memories of visiting the former Atlantis Marine Park and their desire to ensure that the house had a direct sightline to the King Neptune statue.
And so began the research on the history of the place, the family heritage, the parameters of the new subdivision and consideration of environmental factors and ultimately the budget for construction.
HISTORY OF PLACE AND PEOPLE
Once I had scratched the surface of research, I realised that there was such a rich tapestry of family experiences and unique character about this place and my clients with which to work. There was just so much information to draw upon to ensure that I was able to deliver to Marko & Romina that house that they wanted that contained the stories of their lives.
The Town of Cori (Cora):
Family heritage is very strongly connected to a small hill town called Cori which is located less than 70 kilometres from Rome in the province of Latina. The towns history dates to ancient times and has through time been a prosperous municipality known for its production of olive oil and wine and its most famous remaining monument being the Temple of Hercules. The hilltop town is notably surrounded by well-preserved massive defensive walls which archaeologists have determined are constructed from four different types of rock over time in different eras. Importantly the town has only three gates entry points, with each gate having its own type of flag.
Historically flag-wavers played an important role as they were the standard-bearers, who led and coordinated the army in battle holding the flag with the insignia of the municipality. The flag never had to fall into the hands of the enemies, so the standard bearers were athletic, capable of performing all sorts of acrobatics. Between the 1500’s and 1600’s flag-wavers showed off their skills during processions and religious festivals. On special occasions even today the competition between the skilled flag-wavers is a tradition that continues in Cori.
Atlantis:
My clients have fond memories from their youth of visiting the former Atlantis Marine Park which was located in Two Rocks and was opened in 1981. Atlantis was developed by Alan Bond in conjunction with a Japan based corporation and was part of the Sun City Precinct which included a marina, yacht club, accommodation, and shopping centre. From SLWA Stories: ‘In 1972, developers launched the Yanchep Sun City "leisure city" with the Two Rocks Marina to be built as a training base for the 1974 challenge for the America's Cup yacht race. Many of the streets in Two Rocks were named after yachts competing in America's Cup. The listing recognises the significant contribution the seaside precinct has made to our state’s heritage as the first residential, commercial and recreational investment project undertaken by a private company in the 1970s.’
Two Rocks Marina:
From Inherit / DPLH ‘The Two Rocks Marina was developed by Alan Bond as a training base for Australia's challenge of the America's Cup and to provide facilities for recreational boating and for the local fishing industry. Many of the streets in Two Rocks are named after yachts from America's Cup challenges. In 1979, a community school was established at Two Rocks in the boatshed previously used by 1974 America's Cup contender Southern Cross. The Two Rocks Shopping Centre and Tavern was designed by architect Tony Brand from the architectural firm Forbes & Fitzhardinge, for Alan Bond's Yanchep Sun City and America's Cup in 1975. The design received various awards including the Bronze Medal for Architectural Excellence in 1979.’ I remember visiting the newly completed ‘town centre’ of Two Rocks and being impressed by the boldness of the concrete block buildings that were countered with timber awnings and strutted timber balconies that evoke the feeling of a Mediterranean village. My father sketched the limestone sea wall and the ‘village’ of Two Rocks from the viewpoint of the marina, a pen and ink sketch that captures the essence of the place that I now have on the wall of my office.
King Neptune:
A remaining feature from the former Atlantis Marine Park which is much loved by my clients is the giant 10-metre-tall limestone statue of King Neptune, Roman God of the Sea, was built by artist Mark Le Buse along with other quirky, ocean-themed sculptures, including the disembodied head of Jacques Cousteau. King Neptune still stands as a beloved local landmark and was restored in 2022 for the local community. My clients brief called for sightlines from their new house to take in a view to King Neptune.
Leemans Landing:
A quite incredible historic event took place virtually a stones throw from the site of this new holiday house at the location now known as ‘wreck point’. From Inherit / DPLH: ‘Leeman’s Landing has historic significance as it represents the landing place of Dutch explorers Abraham Leeman and crew from the Waeckene Boey, who came ashore in search if survivors from the Dutch East India Company ship Verguide Draeck which was wrecked at two Rocks in 1656. Seventy-five crew made it to shore with few provisions, stranded on the barren shore. Over the next few years, every VOC ship passing the WA coast was ordered to search for signs of the castaways.
LANDSCAPE AND GEOLOGY
The site of the house is within a newly released land sub-division where the existing dune system and vegetation has been removed in the creation of the sub-division.
As is evident along the entire southwestern coastline from Dunsborough to Geraldton are the rows of elongated sand dunes that run parallel to the ocean. These ancient dune systems extend inland. To the other side of the road the dunes with their natural vegetation along the beachside edge remain. The main outlook from the house to the Indian Ocean will be over the top of the remaining vegetated dune system. To the north-west the house will look out to the limestone boulders that form the groyne to the marina and to the cut limestone of the enormous sea wall that fronts the Two Rocks town centre.
The geology of this area around Yanchep & Two Rocks is set upon Coastal limestone which extends beyond the coast below the seabed where it rises occasionally which we can see as islands.
The limestone found throughout the Yanchep and Two Rocks region is Tamala Limestone which is believed to have formed in the Pleistocene age, which in geological terms makes the limestone very young. Tamala Limestone extends north and south parallel to the coastline and reaches inland to about halfway across the Swan Coastal Plain (Bastian, 2005). In short, Tamala Limestone is a ‘dune’ limestone. This wind-deposited limestone was built up in the form of coastal sand dune belts (made up of beach sands and shell fragments) that subsequently hardened into solid rock through the cementing action of rainfall. The oldest sections of this limestone are believed to date back to 500,000 years ago. There are over 570 known caves within the Coastal limestone region of Yanchep with the most well-known and only publicly accessible being Crystal Cave, Boomerang and Cabaret. With Tamala Limestone being the ‘bedrock’ of the region, often rising above the levels of the soil as it does where the two rocks are visible at the beach line of Two Rocks, it seemed to make perfect sense design to include Tamala Limestone as a material within the house.
The proposed landscaping along the street frontages of Cora House plays an important role in grounding the house through planting that extends the native plants of the dune right up to the face of the house. The house design deliberately avoids the barriers and visual clutter of front fences to the street frontages and relies on the proposed new non-trafficable landscaping between the street edge and the base walls of the house to bring awareness to what delineates private property.
ARCHITECTURE AND DESIGN
Taking cues from Romina & Marko’s family heritage, the local geology, landscape, the recent history of the former Atlantis Marine World, and much older history of the Dutch explorers that landed on the beach and even long before that the existence of the Noongar people, there was an absolute wealth of strong important influences with which to work to deliver on my clients request for ‘a house with a story’.
Before any embedding of stories into the influence of the design began, the basic planning and location of building mass was designed to relate to a northern orientation with outdoor areas placed to be protected from the strong prevailing western and south-western winds. The house needed to work for the whole family together or work equally well for just Romina & Marko so I resolved early in the design process with Romina & Marko that the adult children’s portion of the house would be designed as a ‘separate component’ that could be opened up when the children were at the house but would otherwise remain out of sight and out of mind.
It was decided between us that the living room, dining and kitchen spaces would be best located at the first-floor level where they would gain the best view out over the Indian Ocean and to the Two Rocks Marina.
The house needed a feeling of informality that a conventional front door, entry and internal passage would not deliver so we resolved that on entry to the property, you would enter an external courtyard from which as a guest you could rise up to the protected north facing alfresco area balcony. The central courtyard and balcony above assist in breaking up the house visually into components, with the first-floor elements of the master bedroom separated from the living, kitchen, dining building form.
These components of the now articulated building mass were given reason through the introduction of the layering of storytelling which shaped the house further. Like the family heritage in the Italian town of Cori it is the defensive walls that surround the hilltop town of Cori, just like the original architecture of the limestone sea wall that fronts the Two Rocks town centre that provide the feeling of permeance. We resolved to treat the ground floor street font walls as the ‘defensive’ face of the building without boundary fencing.
As is the case in the town of Cori, there is a gateway opening in the defensive wall of the house to gain controlled entry. A custom designed street number sign and letterbox take on the form of a flag to signify the point of entry and to reinforce a connection to the flag-wavers of the historic town of Cori. The Tamala Limestone wall to the base of the house is intended to be laid in a ‘rustic’ manner where variation and exaggerated texture give the feeling that this wall has its own history to tell.
The first floor building components are timber framed and clad in a prefinished very durable compressed sheet, evoking the feel of the many asbestos clad beach shacks found previously up and down this part of our coastline. The design guidelines for the sub-division demand that new houses have pitched roofs at a minimum of 24 degrees and so we obligingly designed pitched roofs that lowered at the eaves where necessary to give protection to windows from the sun and incoming storms.
We drew directly from the architecture of the Two Rocks town centre with painted timber balustrades and struts intended to evoke a similar feel, despite the required pitched roof. Interestingly the town centre of Two Rocks was originally designed to evoke the feeling of an Italian town with the narrow pedestrian streets between buildings.
The first floor alfresco allows views of the night sky and the same navigational stars as those used by the early explorers along our coastline.
Internally the living, kitchen, dining space has a raking ceiling with exposed timber trusses with a warm natural palette of finishes. To accommodate an aspect of the brief, the south wall of the dining and living room being a continuous bookshelf to house the many books for the family, along with the many found objects from beach walks and items gathered to remember family overseas trips.
SUSTAINBILITY
The narrow east / west orientated site allows all rooms within the house to be strung out along the axis to gain excellent access to the warming northern sun in winter and tallows prevention of summer sun penetrating the house. The first-floor alfresco area also enjoys a northerly aspect and importantly allows the neighbouring property to the south access to winter sun also.
Romina & Marko requested that the house did not include any air-conditioning. Through careful planning we were able to provide excellent cross-ventilation to cool the house when the cooling afternoon sea breezes arrived and ceiling fans in every room assisted further.
Apart from the expression of the 150mm thick limestone walling externally, the rest of the ground and first floor walls are timber framed with the first-floor structure and roofing also from timber. Timber framed construction allows multiple layering of insulation which benefits the thermal moderation of internal spaces.

