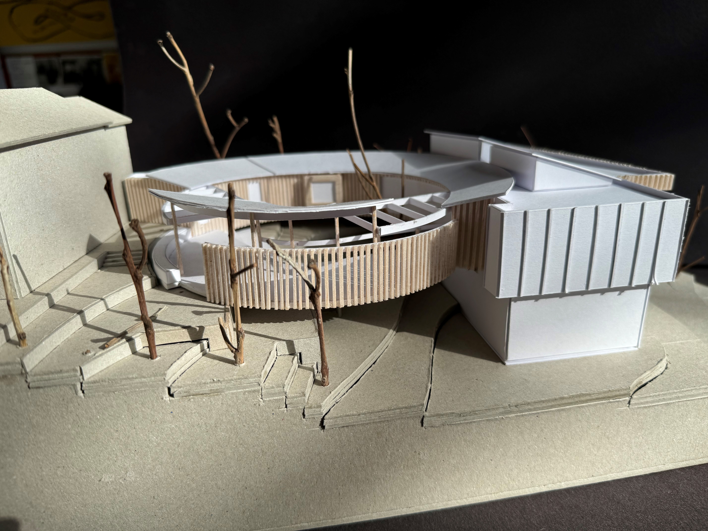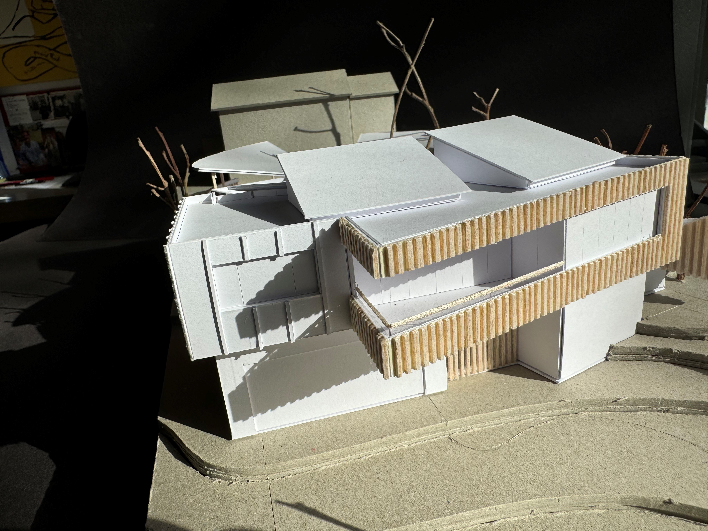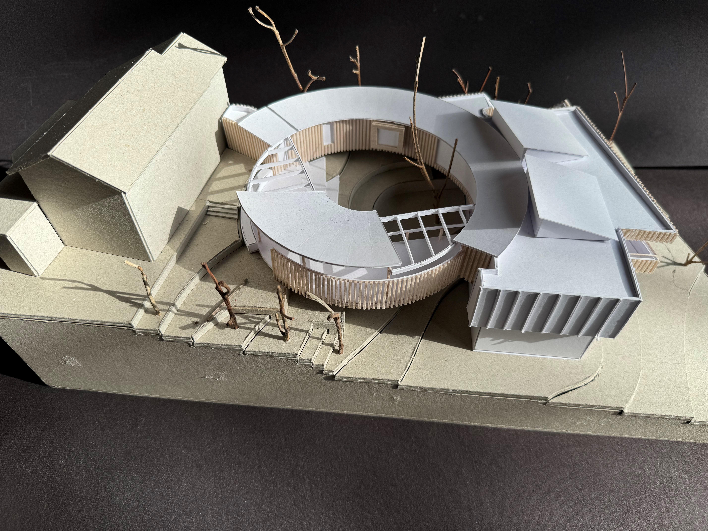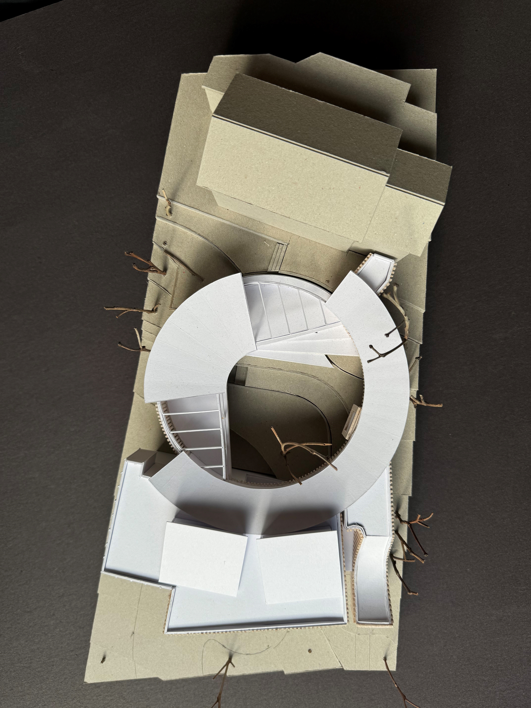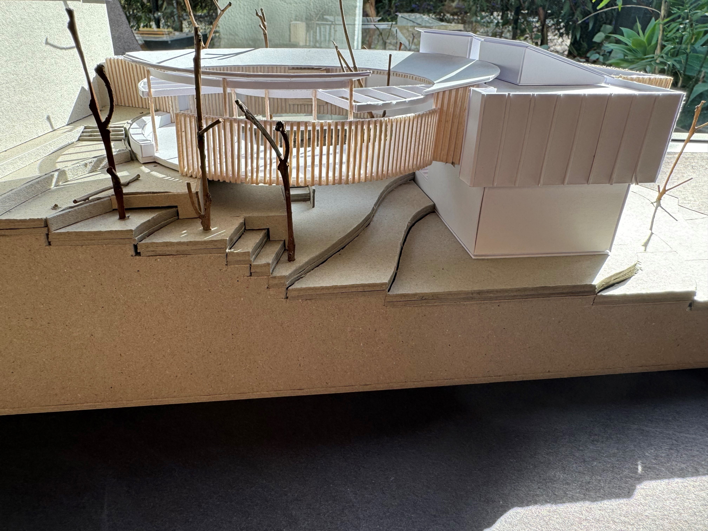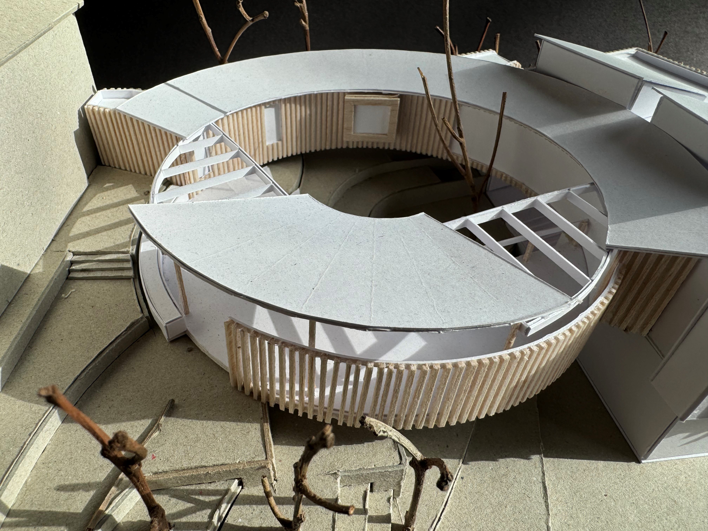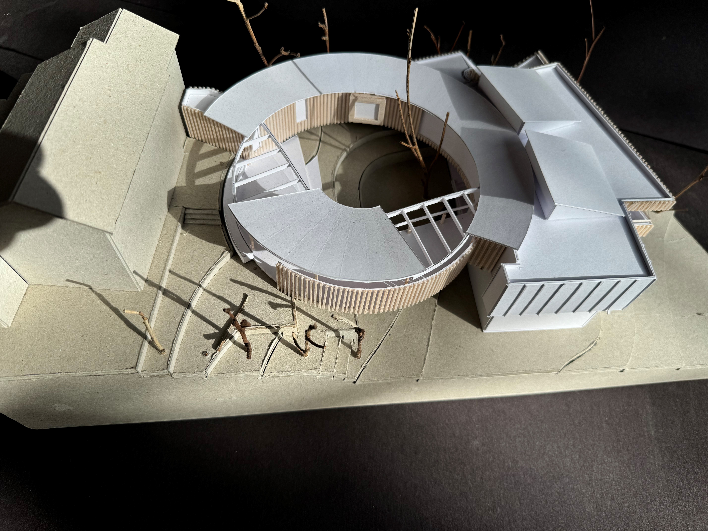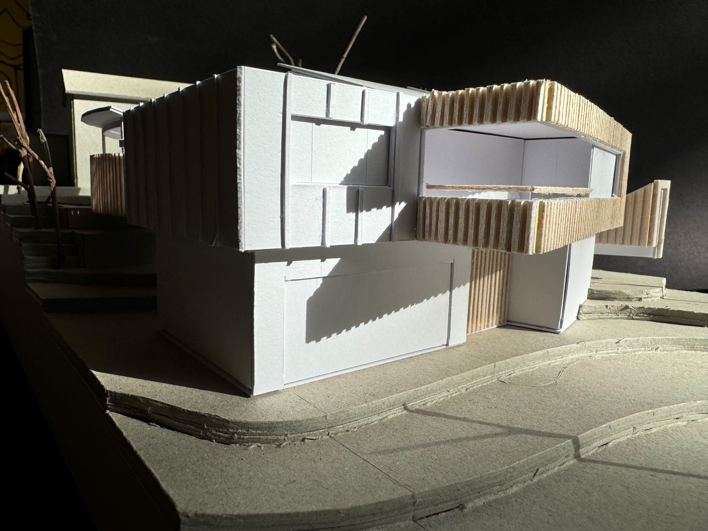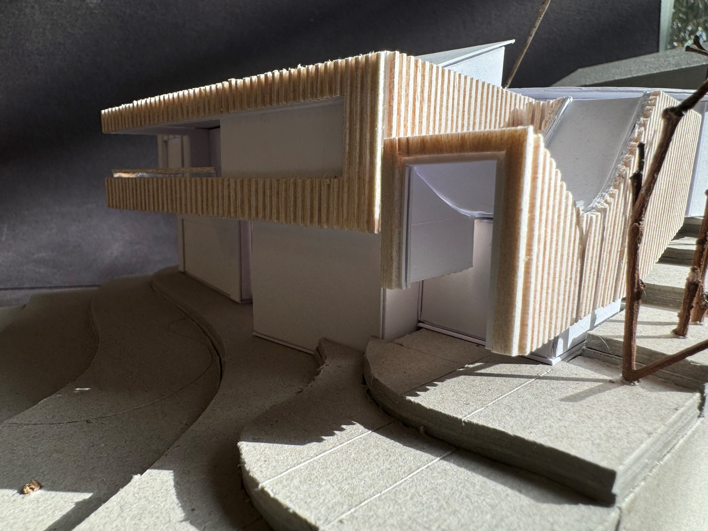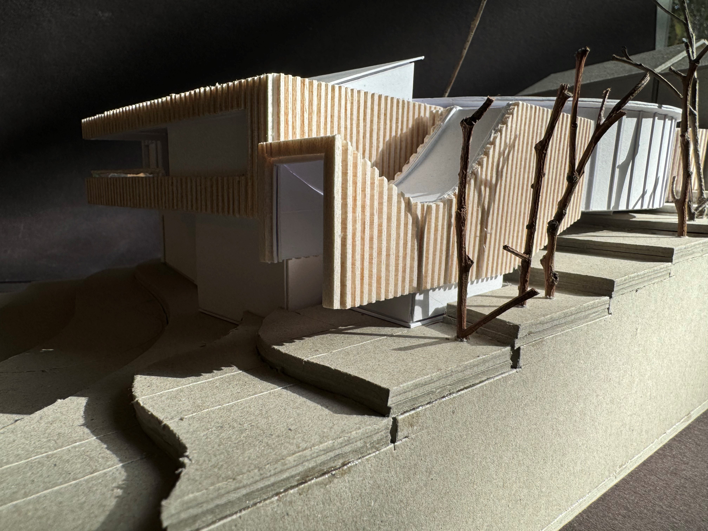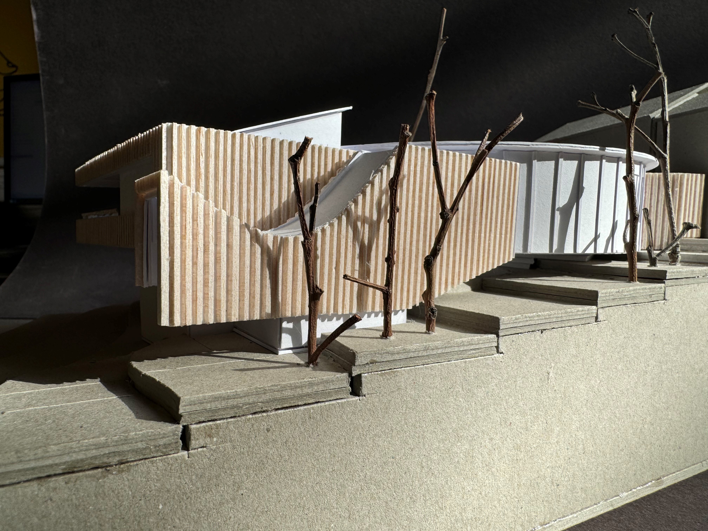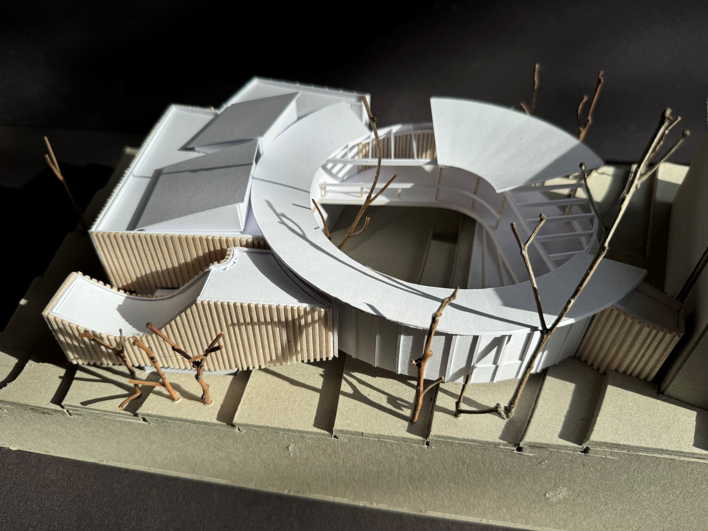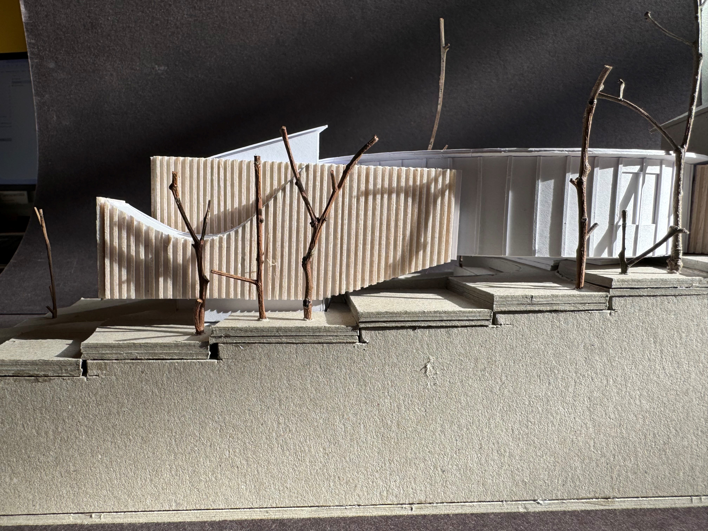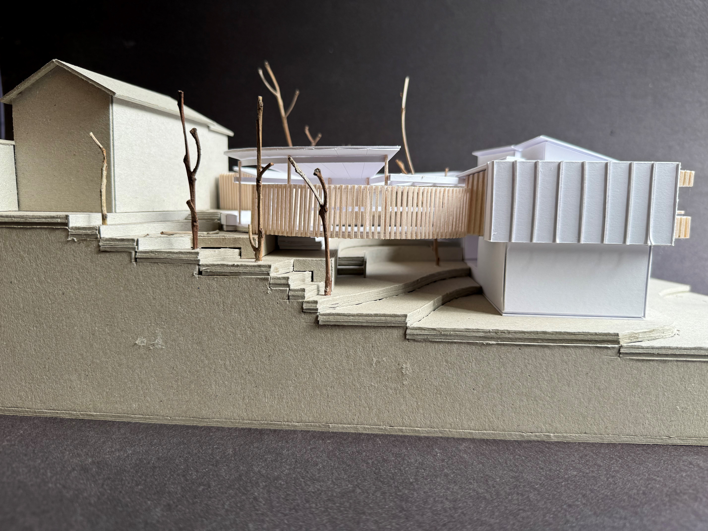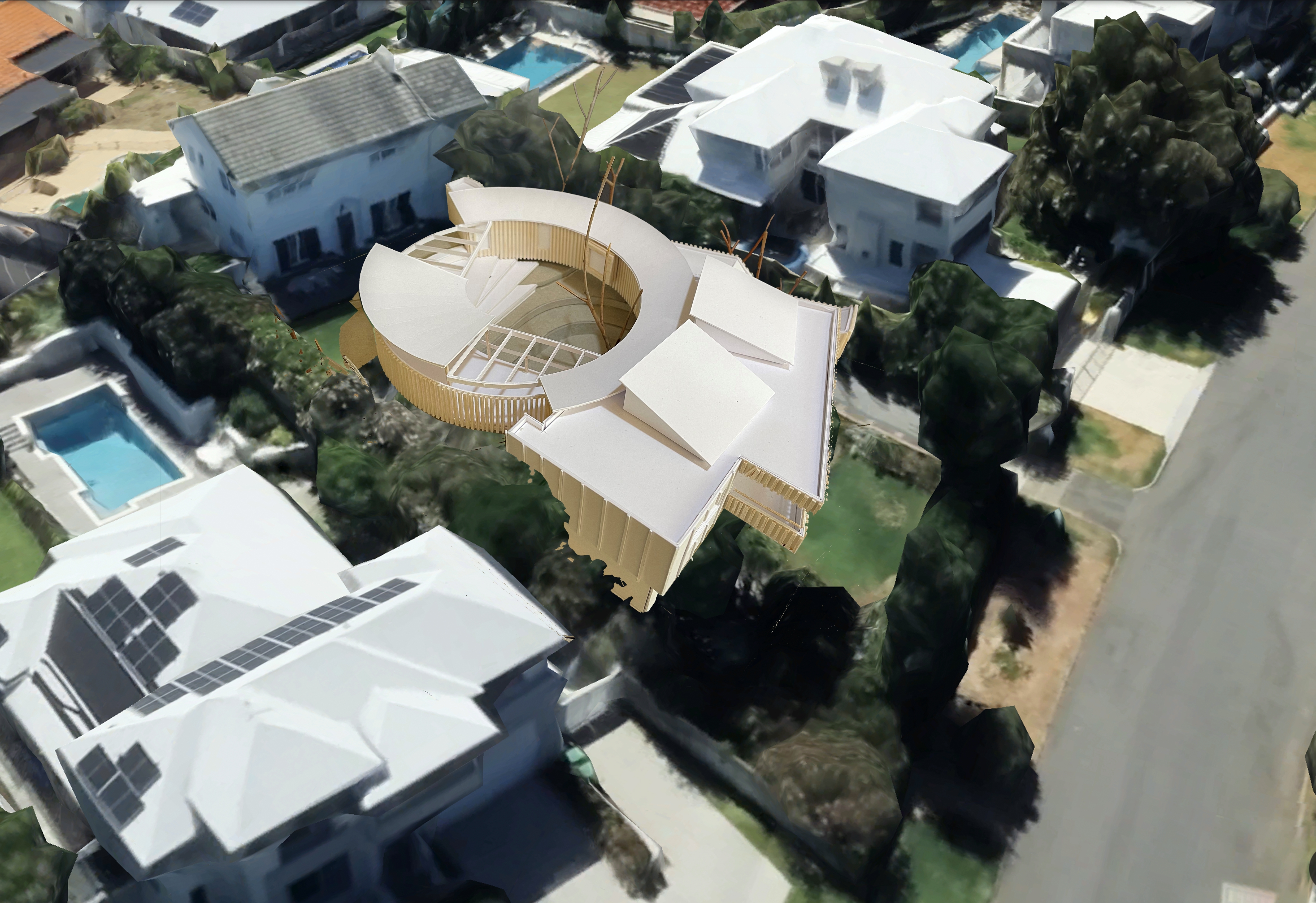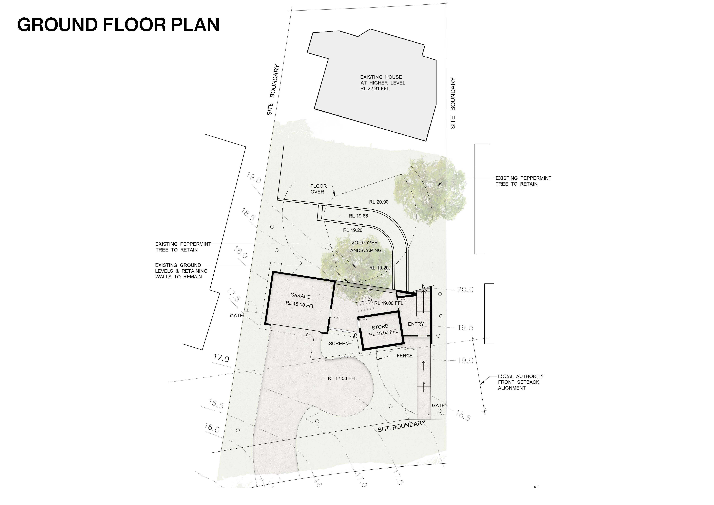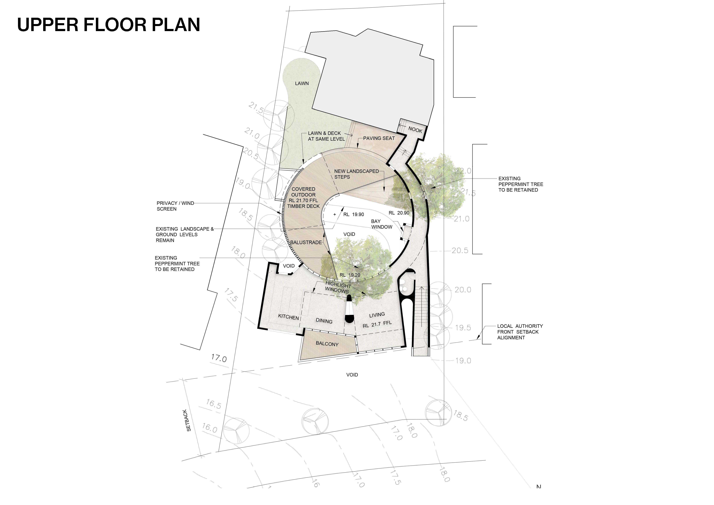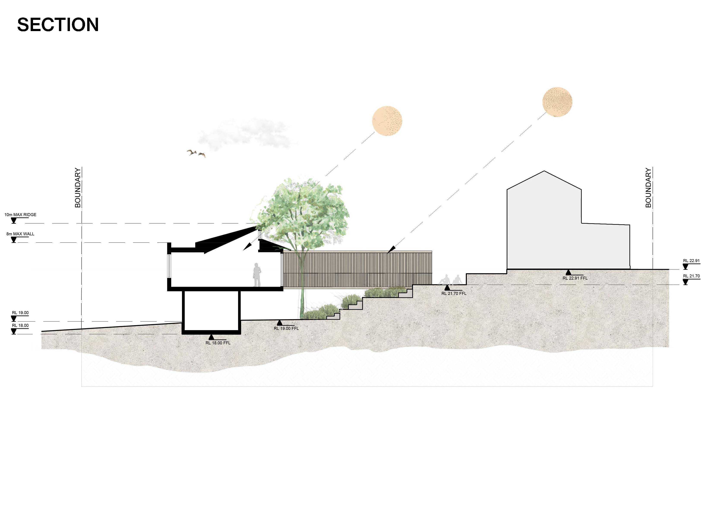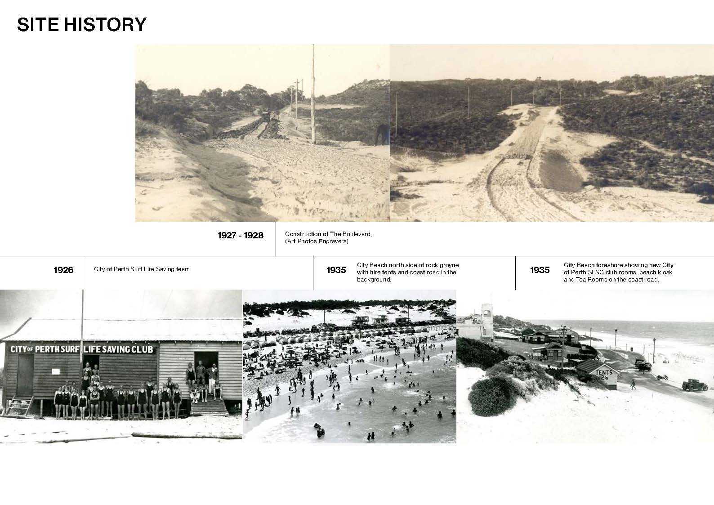City Beach
Addition, sustainable, timber construction, ocean views, sand dune, courtyard.
The clients who lived in the existing house that sits upon the top of a primary dune, required an addition to accommodate the changing needs of the family as the children entered their teenage years. There were many challenges to be dealt with in this brief, not the least being that the ground level at the base of the existing two-story house is situated some seven meters above the ground level at the front of the property. With an existing established garden that contained mature peppermint trees to be retained, the addition to this house was challenging and resulted in a unique solution.
The design service provided by Neil Cownie was holistic in the provision of architectural design.
CLIENT BRIEF
The brief for a family of four was to keep the existing house virtually untouched while adding areas to the house independently. The requirements included new living spaces, new outdoor entertaining areas, a new garage with store and new point of entry closer to the street front.
The additional living spaces were to enable separate entertaining areas for the parents and children as the children enter teenage years.
With an existing garden that contained well established trees, preservation of the two large peppermint trees was of upmost importance.
HISTORY OF PLACE AND PEOPLE
The area now defined as Perry Lakes has been identified by the Department of Aboriginal Affairs, Aboriginal Heritage Inquiry System as Heritage Place 3735 as a former camp and hunting place. As a wetland it is logical this place was used by the Whadjuk Noongar peoples for a range of functions prior to and following establishment of the Swan River colony in 1829. Following the foundation of Perth, the townsite was laid out and limestone was in great demand for construction in the new colony. The earliest lime kilns in Western Australia were established at the initial settlement sites of Fremantle and Albany in the 1830s, where settlers had access to local supplies of limestone. Henry Trigg, a carpenter and master builder from Gloucester, England arrived in the new colony of Western Australia in 1829. In I834, Trigg was granted 500 acres of land, which lay south of modern-day Grantham Street, stretching from Floreat to the coastal sand hills. The western boundary of Trigg's land ran along the top of a limestone ridge. As a builder, Trigg recognised the value of this limestone outcropping and set up a quarrying and lime burning business. Trigg's business which became known as the 'Limekilns' prospered. In 1839, Trigg purchased neighbouring land to the south, including what is now Perry Lakes and One Tree Hill, (now known as Reabold Hill).
In 1844, Walter Padbury, a pastoralist, acquired 426 acres of land adjacent to Trigg's property and later purchased Trigg's land including the Limekilns business for 2350, forming a 1,234 acre landholding which became known as the 'Limekilns Estate'. For the next 20 years Padbury built the Estate into a successful property, including the retention of the quarrying operations. At the height of operations, more than 50 men were employed at the quarry and lime kiln site. In 1869, brothers Henry and Somers Birch purchased the Limekilns Estate from Walter Padbury for £1,000. On 1 November 1875, during their ownership of the property, the explorer Ernest Giles arrived in Perth after his 2,500 mile journey from Port Augusta. His camels were rested at the Limekilns Estate and later in the 1890s, the Limekilns Estate served as a temporary quarantine station for camels imported to Western Australia to provide transport to the goldfields, with a lake now within Bold Park becoming known as Camel Lake. (Source: DPLH inherit Perry Lakes Reserve).
In 1917 what was the Lime Kilns Estate was purchased by the Perth City Council. By 1925 the original town planning design for Floreat and City Beach was created by Messrs Hope & Klem which was adopted by the council at the time, the City of Perth. The planning provided for an a ‘town’ located by the seaside to the west and an inland ‘town’ located to the east with Tuart tree bushland remaining central to the two areas. These areas were to be connected by a new access road which was to become known as The Boulevard. In December 1927 construction on The Boulevard commenced. Thank you to the City of Perth Cultural Collections for the use of these local history images.
LANDSCAPE AND GEOLOGY
The existing house is located virtually on top of one of the primary dunes, with the property stretching from its high point where the existing house is located some seven meters above the base of the dune at the street frontage to the south.
ARCHITECTURE AND DESIGN
There were many parameters to consider through the design process of this addition to an existing house. The existing house was unusually positioned right at the very back of the site on top of what is a high point in the primary dune system. From the existing house there are view to the Indian Ocean to the south, southwest and to the northwest.
Many clients would have decided to demolish the existing house and start again, but my clients were determined to keep and maintain the existing building and inserting an addition that would give the house a ‘street frontage’ presence.
By placing the proposed addition as far forward possible, right up to the front setback, we were able to create multiple benefits. Firstly, the best views to the Indian Ocean could be gained from outlook through the street frontage that the house was now able to take advantage of without any overlooking or privacy issues to neighbours. Secondly, this created a zone central to the property that was between the existing house and the new living spaces. This central zone became the north facing outdoor entertaining area and provided the additional benefit of allowing the winter sun to penetrate and warm the new living, kitchen, dining areas. The central outdoor zone needed to be screened to the western side to ensure privacy to neighbours and to also keep the cold west and southwest winds at bay.
We made sense of the planning and the resulting ‘left over’ central space through the introduction of the circular plan form which serves as the circulation space between the new and the existing. This also ensured that the retention of the two mature peppermint trees, one central to the property within the ‘circular area and the other to the eastern side of the circular corridor.
The real magic of this design is the fact that the proposed timber framed addition hovers above the existing undulating garden, thereby avoiding the prohibitive costs that would otherwise be required for retaining walls. The design also ensures that despite the massive change in level across the site the ground floor level of the existing house and the new living areas at the front of the new addition are at virtually the same level.
At the lowest level the proposed new garage and store are at the existing ground level with minimal retaining walls required. The space between the garage and store is an arrival court for the family which sits below the floor over yet remains open to the north where the garden rises up through the circular central zone.
On arriving home, the family can choose to walk through the garden to the house or they can enter the main entry space. New landscaping to the street frontage and entry areas was designed to reflect the native vegetation of the coastal dunes of the area. The new timber framed addition was designed to be finished externally with a flat panel compressed sheet with vertical timber battens at varying spacings to flat surfaces and closer to curved walls.
SUSTAINABILITY
This existing house and its addition show just what can be achieved despite the difficult parameters of the site. We turned negatives into positives and proposed to keep the existing house in its entirety rather than demolishing it.
The only masonry walls in the new construction are to the garage and storeroom where the masonry is intended to provide a visually strong base to the first floor building above. These masonry walls are to be from Tamala Limestone which is the underlying rock throughout the coastal strip.
The construction of the entire first floor addition is from sustainably grown and sourced timber. The internal floor finish of the addition is from cork which is also sustainably grown and sourced.
The planning provides excellent orientation to ensure that both internal and external living spaces obtain the winter sun, are protected from the cold prevailing winds and allow for excellent cross ventilation.
