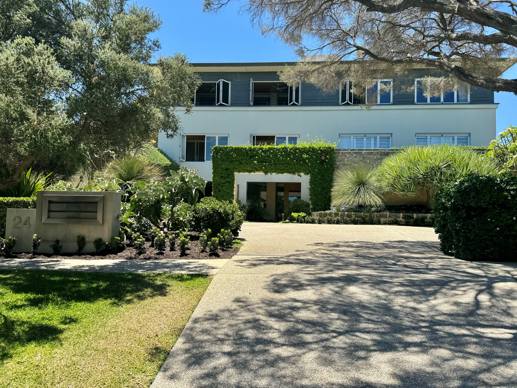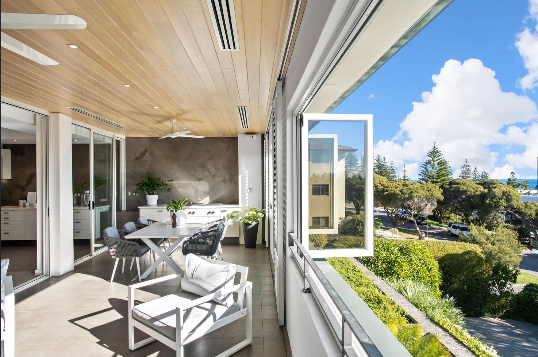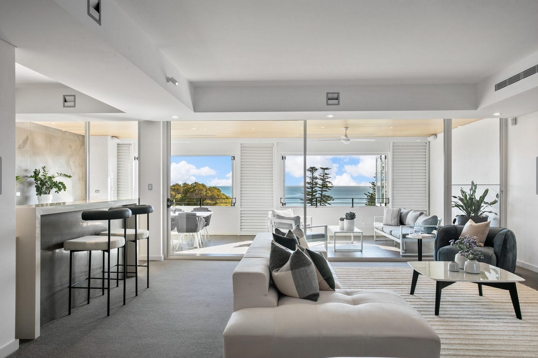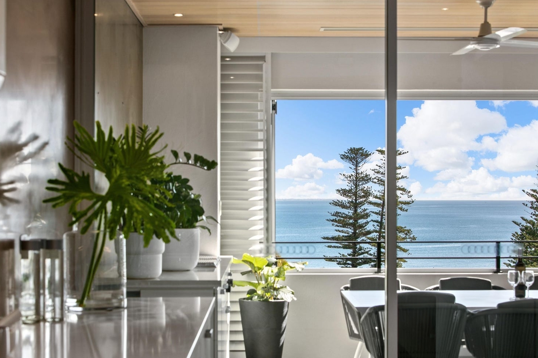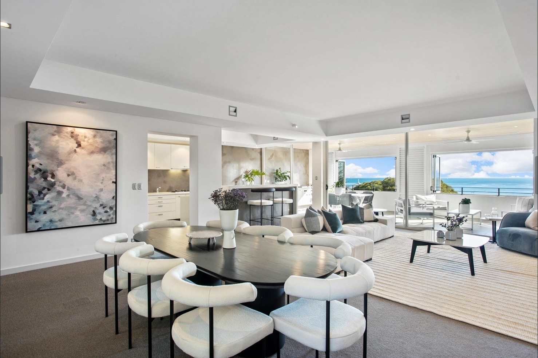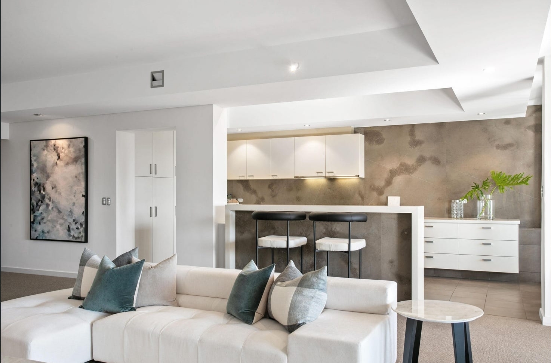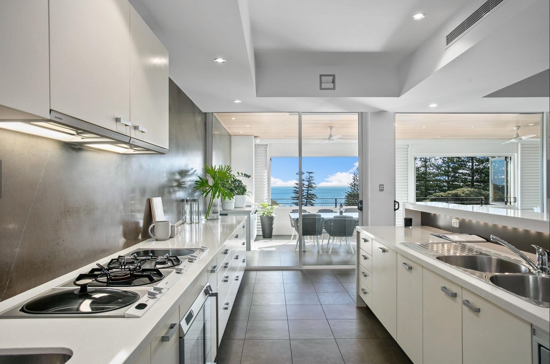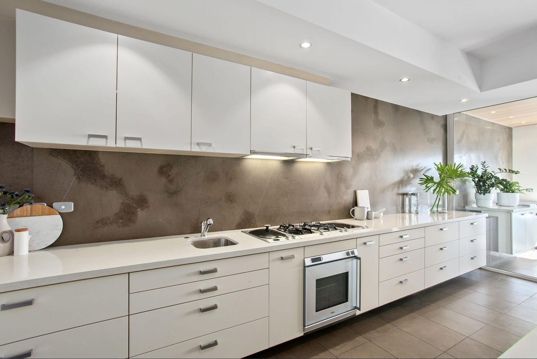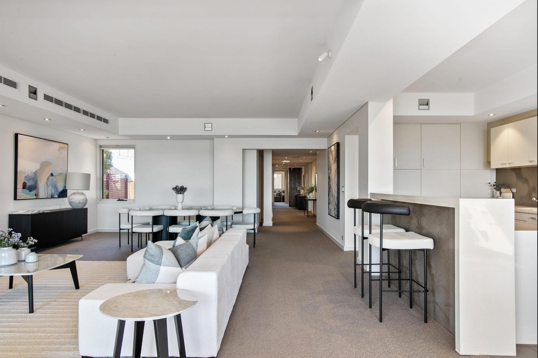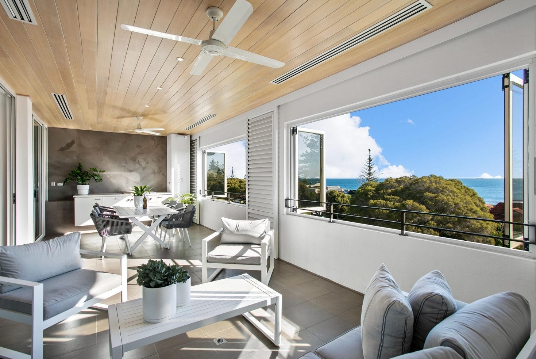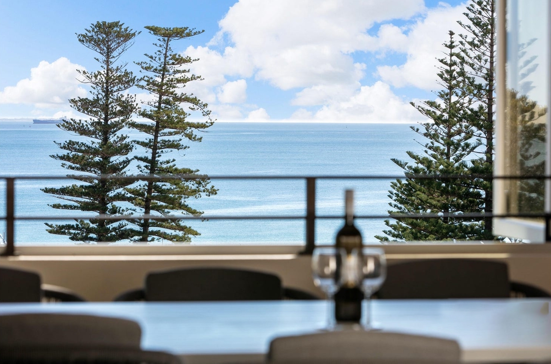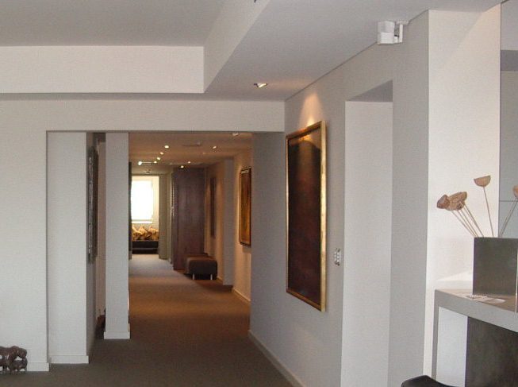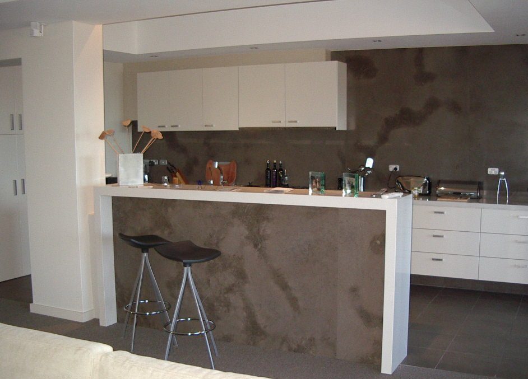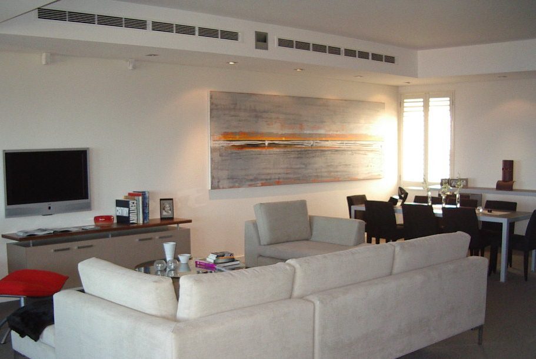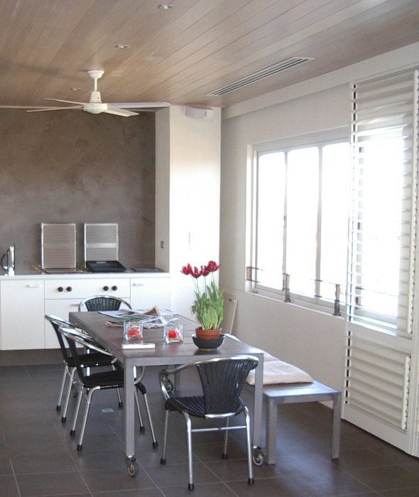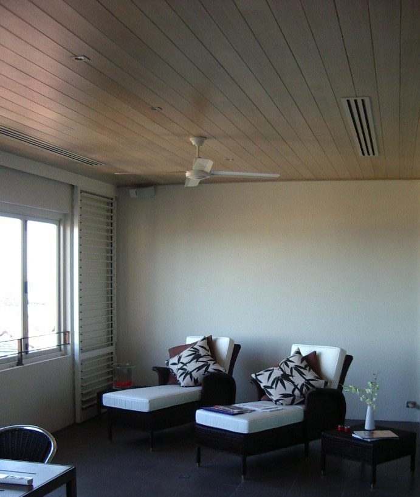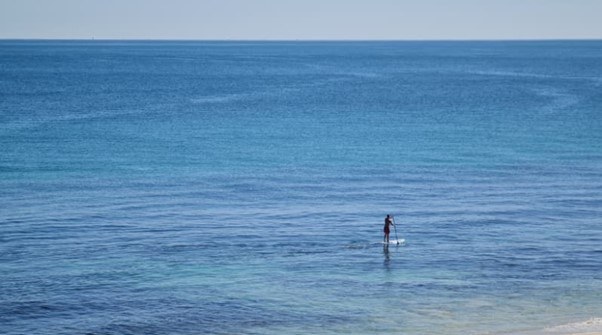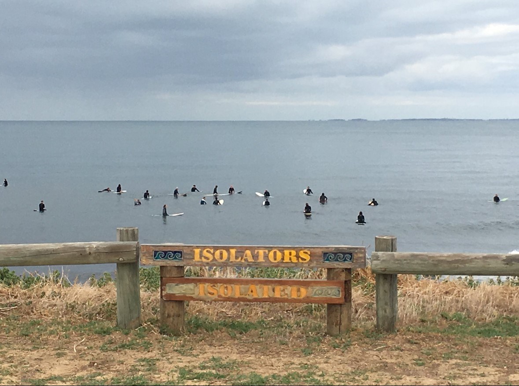Cottesloe
Local history, Dutch Inn, Isolators, longboards, ocean views, aging in place, apartment living.
This private luxury apartment building provides the perfect environment for ‘empty nesters'. The four apartments all enjoy views of the Indian Ocean from their living rooms and protected indoor / outdoor enclosed balconies. All apartments have been finished to a very high standard. The large apartment areas, huge storerooms and three car bays per apartment assist in making each of these apartments feel like a family home rather than an apartment.
The design service provided by Neil Cownie was holistic in the provision of the commercial feasibility studies, architectural design, documentation, administration, and coordination of the landscaping. Neil carried out this project while director at O&Z Architects.
CLIENT BRIEF
This building was designed for two experienced developers Tony & Clive, with whom Neil had previously worked and delivered buildings and living environments with which they had been very happy. We reviewed the potential for the site through the feasibility study stage before agreeing to move forward on the basis of the four apartments. As clients Tony & Clive intended to live in two of the apartments, the standard set for the project and their involvement was higher than usually expected.
HISTORY OF PLACE AND PEOPLE
From the apartment building, views out to the ocean are expansive and they take in most of the surfable areas of South Cottesloe. From the well-known Western Australian surf industry pioneer, surfboard shaper and former surf shop owner Len Dibben ‘Reflections by Len Dibben’: ‘When I first started surfing in the late 50’s & through the 60’s even into the 80’s & 90’s Cable Station reef used to break really good, a great right hander. What stopped that break from working was the building of Cottesloe Groyne, Dutch Inn Groyne, Sand Tracks, the lengthening of the North Mole, City Beach groyne & Floreat groyne, just to name a few. Those were the days when North Mole was a secret spot. Also, before the Cottesloe groyne was built in 1959, there was no surf to speak of at Isolated, Seconds or Cove. We surfed Cottesloe beach at the Dummy (formerly the Loom), the Bell (also known as the Pylon) & Slimys reef, Dutch Inn (pre Groyne) & Cable station in the winter.
The beach at Dutch inn was quite wide as local fishermen used to leave their wooden clinker boats on the sand all year round and we guys at Cottesloe used them as a wind break when we came in from a surf. In a southwest wind we would build a fire to warm ourselves in between surfs. There were no wet suits, maybe footy jumpers & our swim costumes. Surfers back then were Terry James, Bob Birch, Gary Birch, Cliff Hills, Ron Allen, Jeff Dalziel & Kerry Davies. There were about 10 – 15 of us that were regulars at all these breaks. I was the only guy not from Cottesloe, I was from Beaconsfield’.
The apartment building has outlook over the Indian Ocean between the waves at Isolators reef and Dutch Inn, both inhabited by the Cottesloe Longboard Club members. From Ruth Marchant James ‘Cottesloe a Town of Distinction’: A group of young surf ski enthusiasts, prior to and after the outbreak of Worl war Two, made regular use of an empty shop in front of a Marine Parade house, near Beach Street, to store their canvas surf skis’. ‘The Dutch Inn’, the title of the now non-existent shop in South Cottesloe, was chosen by August (Gus) Alexander Haye in 1947, shortly after he rented the vacant premises. Haye had been a caretaker in the Dutch Navy during the war and after cessation of hostilities he left the light cruiser Von Tromp, the ship he had earlier served on to live in Perth. With his wife Heather, Gus Haye decided to rent the empty shop and establish a tearoom. Small tables were positioned inside and a suspended clog was hung on the outside of the building to catch the attention of potential customers. The business venture took a back seat, however, when word of his catering skills appeared to spread, and he began instead to cater for some of Perth’s larger organisations’.
LANDSCAPE AND GEOLOGY
With existing Norfolk Island pine trees across the road and Rottnest Ti-Trees (Melaleuca cuticularis) to the street frontage, the ‘bones’ of existing landscaping already existed. Planting was selected for its ability to thrive in the beachside environment with a ‘Californian’ landscape of mixed variety of planting setting the scene in the forecourt to the apartments. The Tamala limestone plinth to the base of the building connects with the Tamala limestone common to this coastal area.
ARCHITECTURE AND DESIGN
These four very large apartments of 266sqm, include a store of 13sqm, three wide car bays, and a cellar of 4sqm each and met the clients brief to provide the amenity of lock and leave lifestyle with enough accommodation so that you felt like you were still living in your suburban home.
The living, dining, kitchen area seamlessly continues into the 34sqm covered outdoor entertaining area where from all these areas, the view out over Dutch Inn to the Indian Ocean is quite spectacular and described by real estate agents as being a ‘showstopper!’
Continuing with the brief to feel like a suburban home, there is a large laundry, three bedrooms and two study areas within the apartments. The finishes to the interior are of the highest standards with stone and timber finishes, Gaggenau appliances all detailed at a standard one would expect in a bespoke single residence.
Externally the clients demand minimum maintenance and did their own investigations regarding the exterior metal cladding which they resolved would be best suited to the salt environment adjacent the ocean as a metal cladding in bronze folded sheet.
SUSTAINABILITY
The conflict of the spectacular west facing outlook, storms from the west and that of the hot afternoon and setting sun was a primary complication that need resolution early in the design process.
The western semi-enclosed outdoor entertaining areas were designed to be the moderating buffer zone to the interior. With bi-fold windows, the external entertaining area can be shielded from the storm front with driving wind and rain. The external entertaining areas also contain ceiling fans to assist with air circulation in the space.
