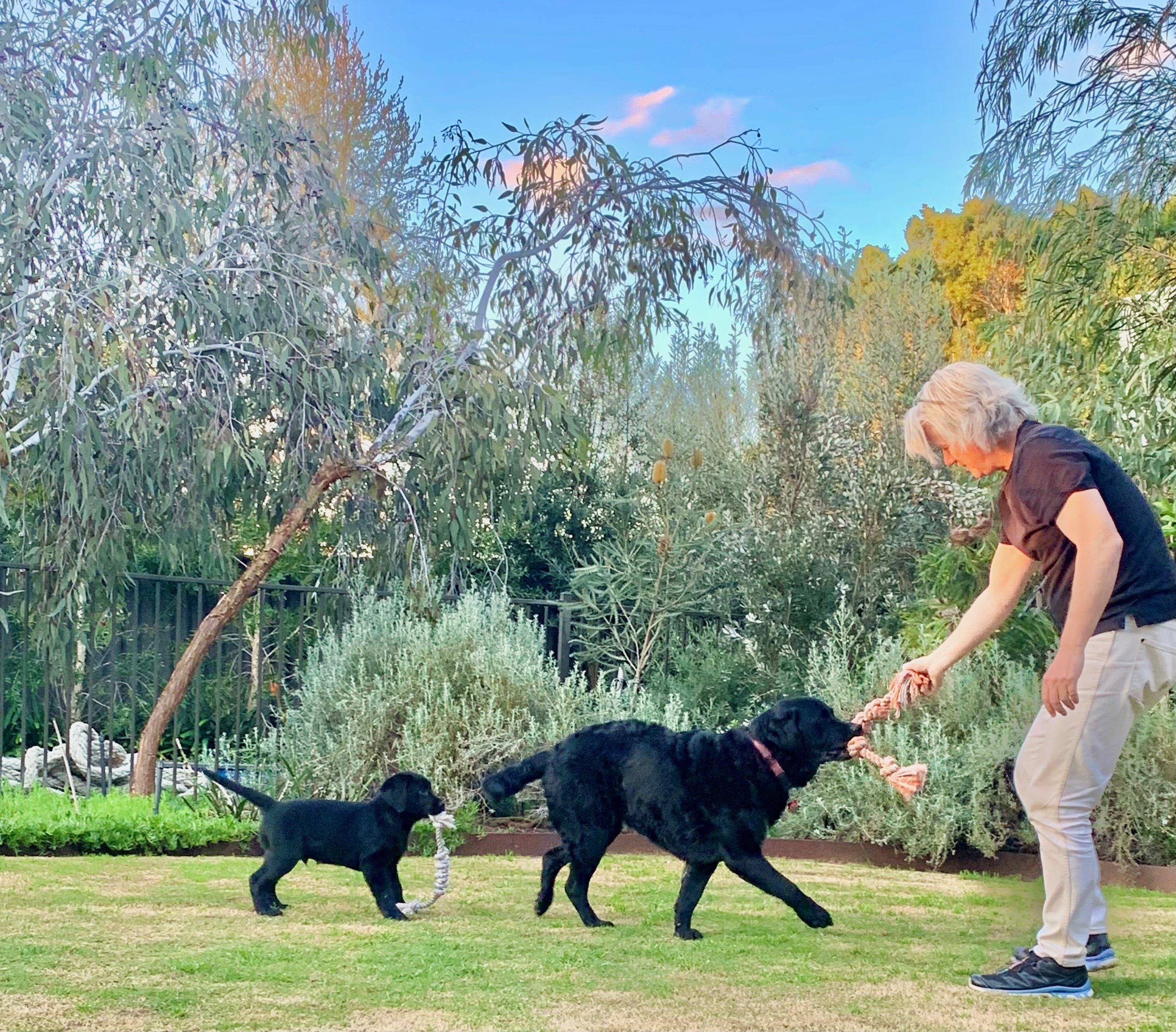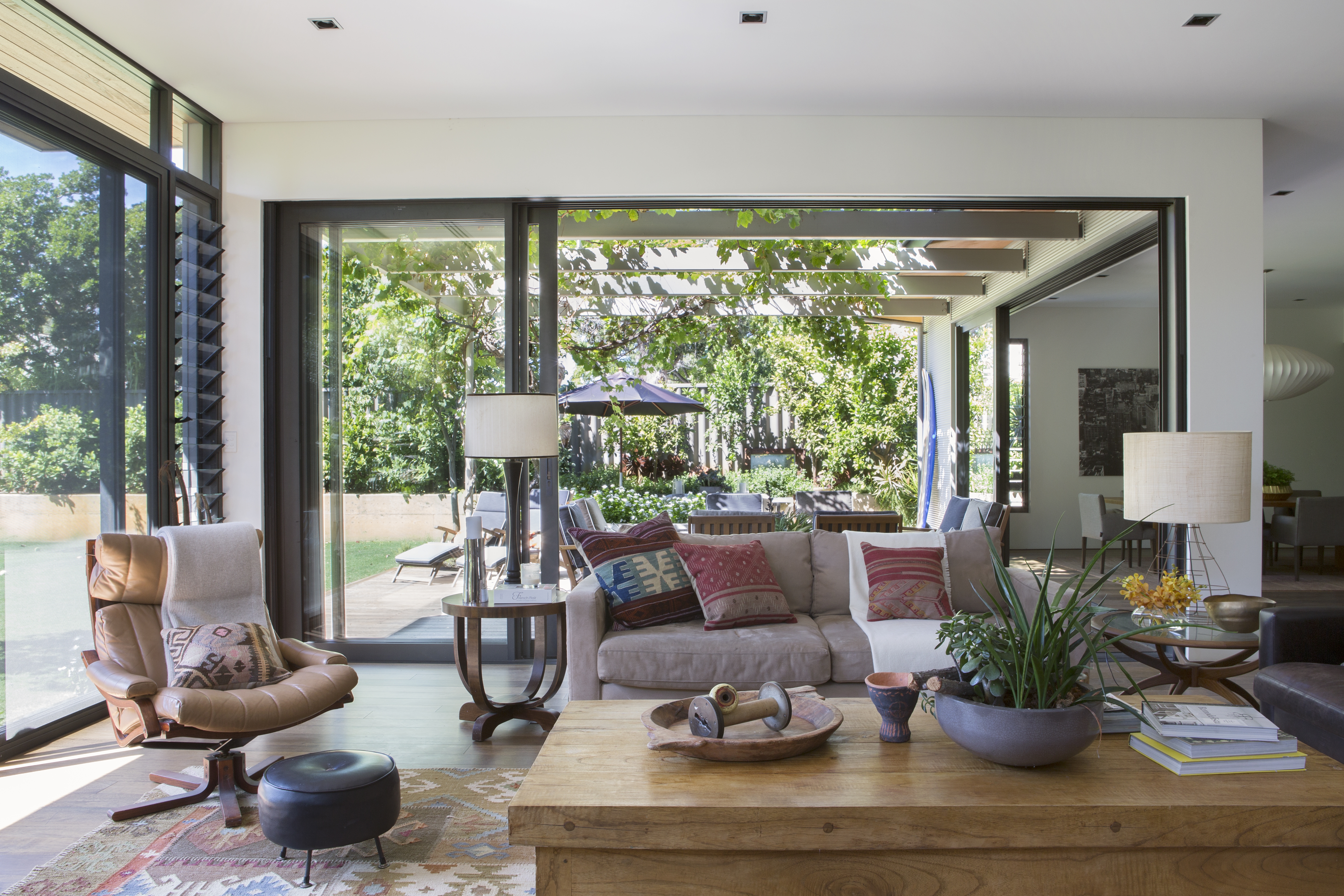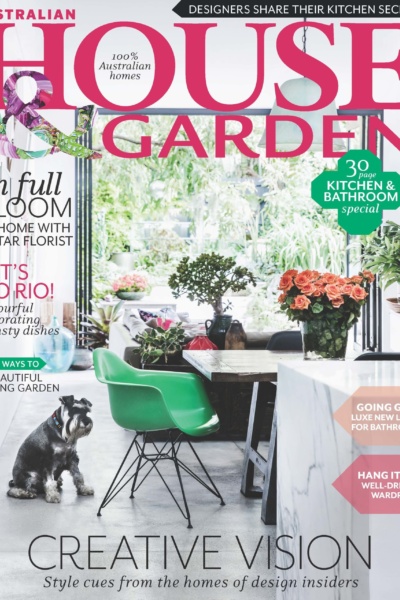Swanbourne
Pavilions, blended, family, rammed earth, timber construction, earthy, textural, dogs.
The house was designed to accommodate the ‘merging’ of two families comprised of two adults, six children, two dogs and to provide opportunities to allow for working from home. The house was designed with the intention of delivering a warm and friendly, yet fun atmosphere, and has been described by guests as ‘feeling grounded and soulful’. The rammed earth and timber finishes contribute to the relaxed feel of the house.
The design service by Neil Cownie was holistic in the provision of the architectural design, interior design, furniture selection, along with coordination of the landscaping and onsite construction management post ‘lock-up’. The house was designed in conjunction with Suzanne Hunt.
CLIENT BRIEF
It was a complex brief which included thoughtful reflection on the needs of the children in blended family living and the benefits that could be provided through considerate design. Together we resolved that the children’s bedroom planning arrangements should reflect the respective family units and that the children’s bedrooms should be large enough for their rooms to be enjoyed for private contemplation.
When it came to social spaces, the brief required several living spaces for the children of different ages to enjoy that were in addition to the adult whole family spaces. Getting the outdoor area right was important to ensure a large enough lawn for active play, a swimming pool and a covered outdoor living space.
HISTORY OF PLACE AND PEOPLE
There are records of Noongar families living in the Swanbourne area right up to the 1950’s. There was significant interaction between the local Noongar families and the newly developing urban area of Swanbourne in the early 1900’s.
‘Minderup, (Freshwater Bay) and Galbamaanup (Lake Claremont also previously known as Butlers Swamp) were campsites in traditional times before European colonisation. Despite the land being granted to colonists from the 1850’s, Noongar people maintained connection to this country, often through relationships with the landowners. They continued to camp, particularly at the swamp, until the Nedlands Road Board bulldozed the last camps in 1951’. (Source: ‘That Was My Home’ by Denise Cook. UWA Press 2019).
LANDSCAPE AND GEOLOGY
The Swanbourne area features ancient sand dune mounds and multiple historic swamp sites. The dune system of the Swan Coastal Plain generally runs north / south parallel with the coats. In Swanbourne the two largest dunes have a lower ‘saddle’ between them which is the location of the local shops and train station at Swanbourne Village. The area immediately behind the primary coastal dune systems was previously swampland before the swamps were infilled, such as was the case in the now Allen Park. Swampland exists to this day, although much reduced in area to the eastern side of Swanbourne in what is now known as Lake Claremont.
The Family Home House site sits near the peak of the large secondary dunes between the former swamplands to the west and to the east. Tamala Limestone can be found below these large dunes, with loose rock, limestone spears and solid limestone to be found at varying heights below ground level.
ARCHITECTURE AND DESIGN
Thoughtful planning is the strength of the house design with the house essentially designed as two pavilions, linked at the point of entry central to the house by a double height void and at first floor the two pavilions being linked by a bridge.
The first-floor children’s bedrooms and bathrooms are located in one pavilion which is linked by the bridge through the void to the parents’ bedroom, ensuite and ‘retreat’ in the other pavilion.
With all of the bedrooms accommodated at the first floor, the ground floor is given over to the living spaces with the kitchen, dining and living, areas relating directly to the outdoor entertainment area and benefit from a northern orientation. The pool and poolside deck are located in their own zone at the rear of the property.
The house is primarily constructed from timber, with selected walls in masonry to give the house with a sense of permanence. A double height rammed Limestone earth wall runs centrally through the house and alluvial granite stonework graces the fireplace wall in the living room. We chose to express limestone as a finished wall surface within the house because the land on which the house sits contains limestone in its natural state below the hillside dune.
The first-floor construction is from timber ‘Posi-strut’ trusses which provide the benefits of large spans, void spaces between the truss members to run electrical and mechanical services and the fact that the timber construction is lighter and is a more sustainable solution than a concrete first-floor.
The rammed earth and stone walls of the interior are complimented by areas of timber wall cladding that runs from exterior walls to the interior. Ceilings within the kitchen and children’s games room are designed for acoustic performance as the ceiling space above the perforated plywood panels is packed with reverberant noise
SUSTAINABILITY
The timber framed walls of the house allow for superior insulation to external walls. The timber construction to the roof, the first-floor walls, the first-floor structure and to some ground floor walls makes for a lighter structure and one form sustainably sourced timber.
The limestone aggregate material for the rammed limestone walls is from quarries on the outskirts of Perth and are mixed and poured on site.
Roof mounted solar PV panels benefit the time managed use of power during daytime, when the pool pump, bore, washing and drying etc are run to reduce the use of power from the grid. Orientation of the living spaces of the house are to north where maximum solar benefit is obtained.
PHOTOGRAPHER
Angelita Bonetti (Styling by Anna Flanders)
Publications






































