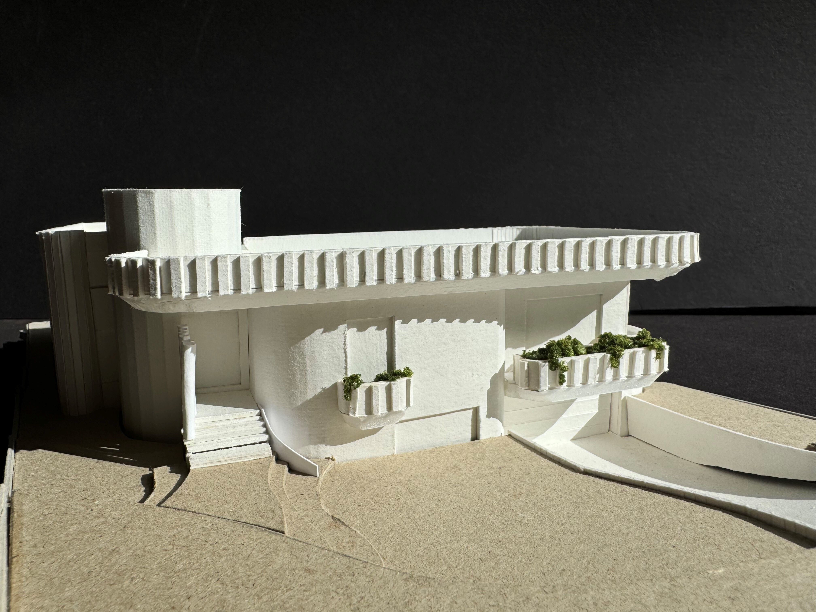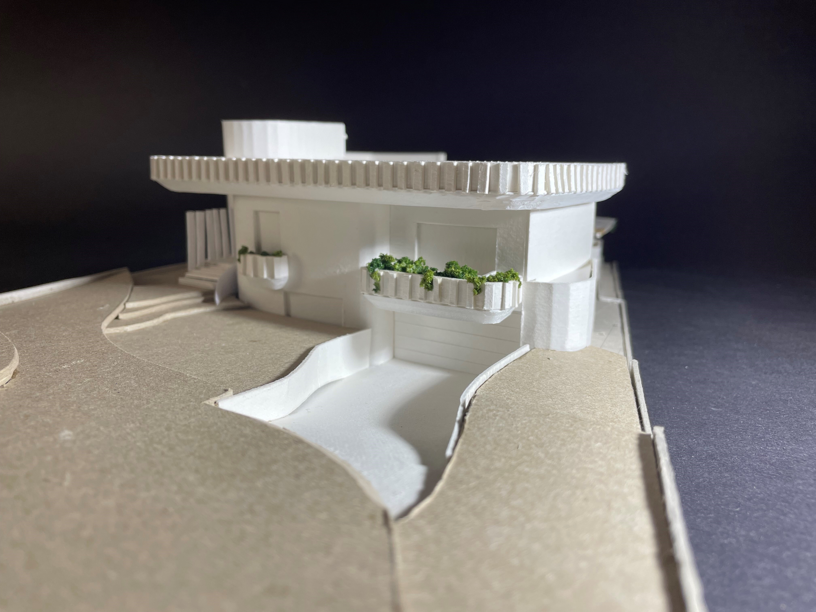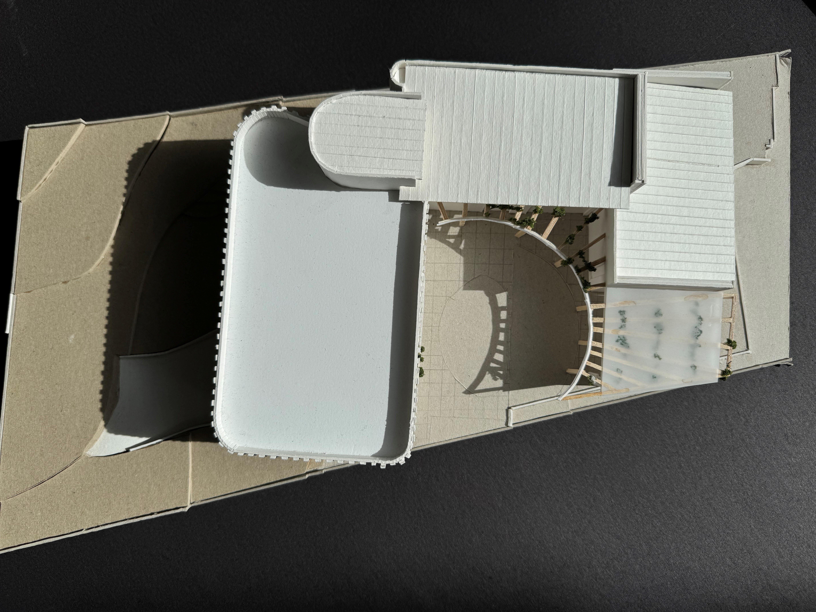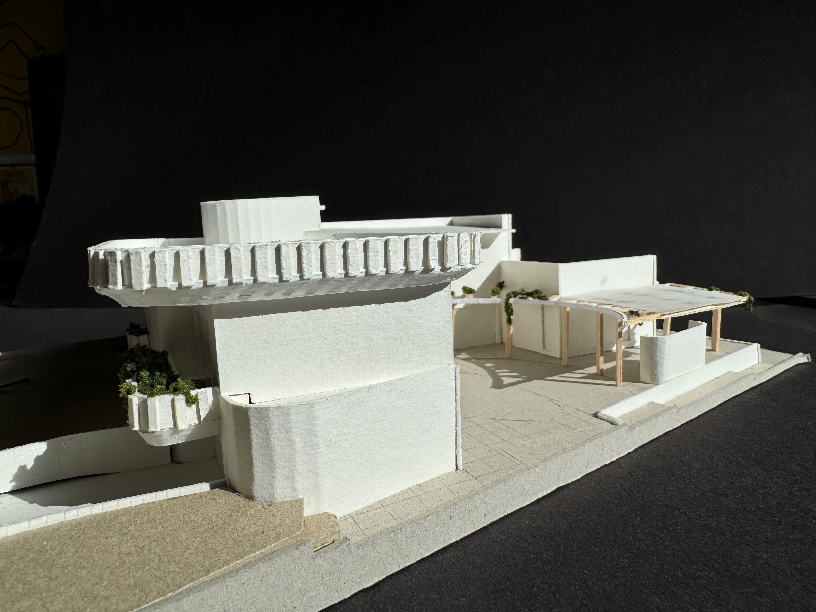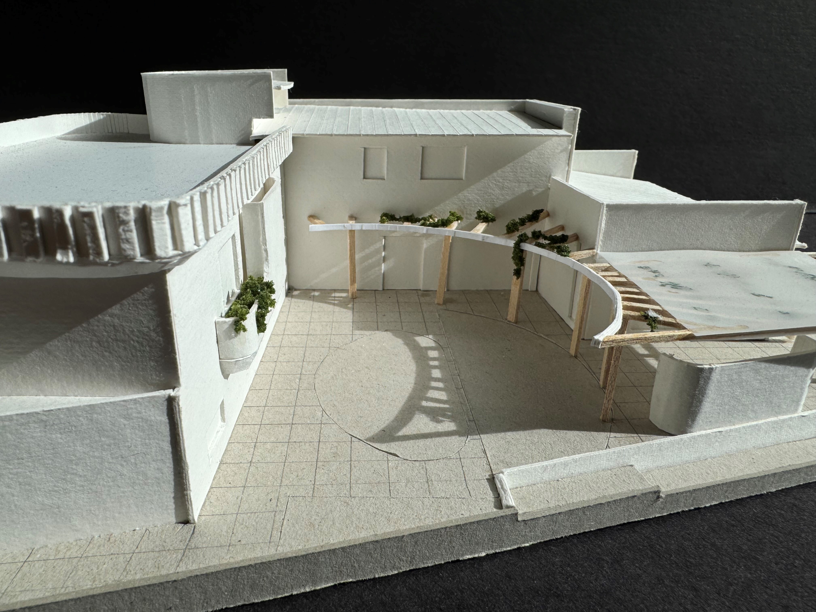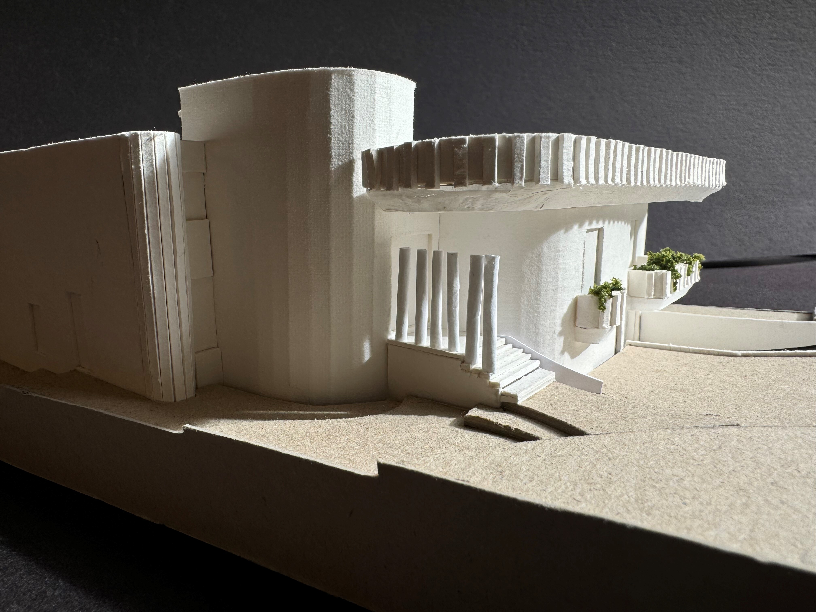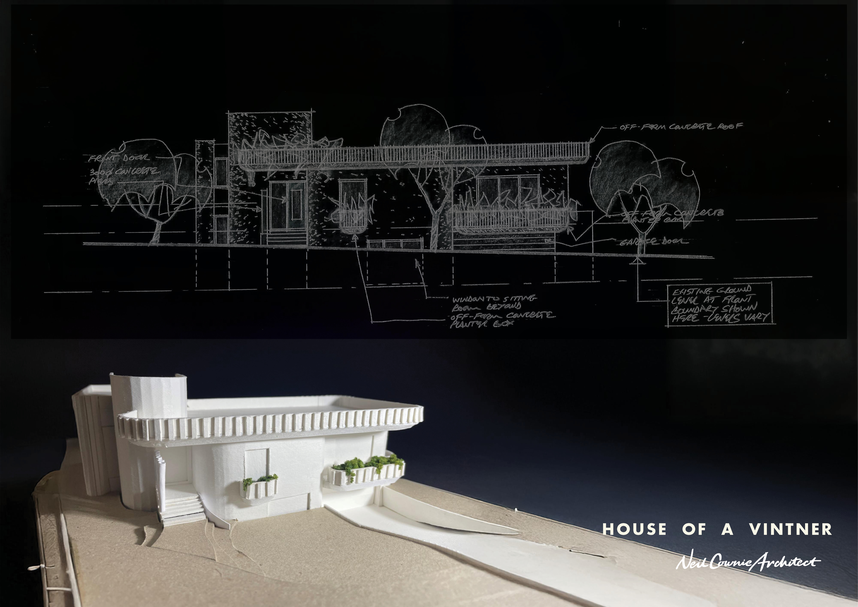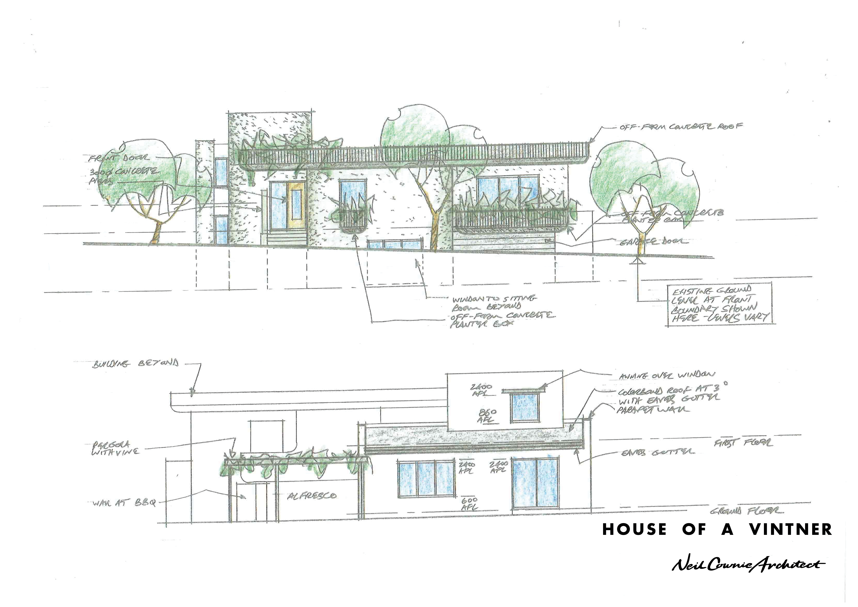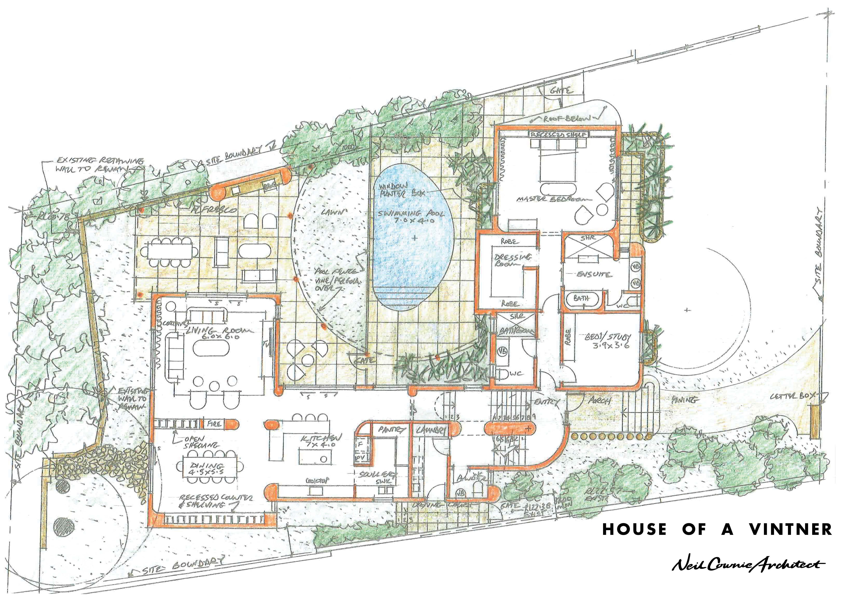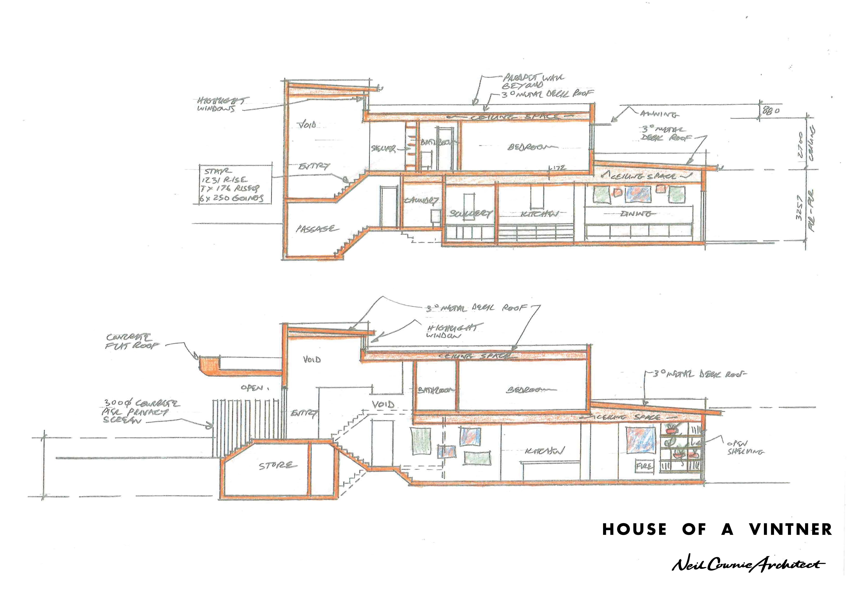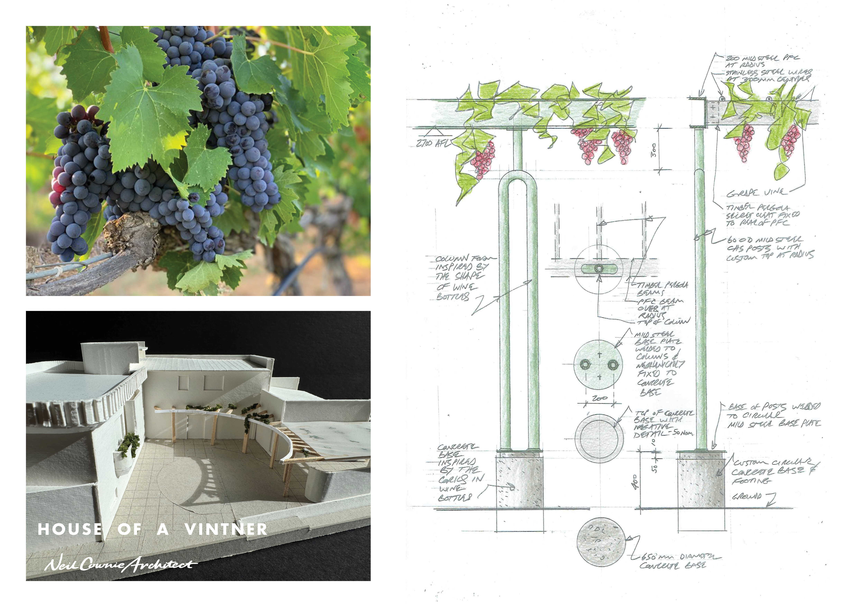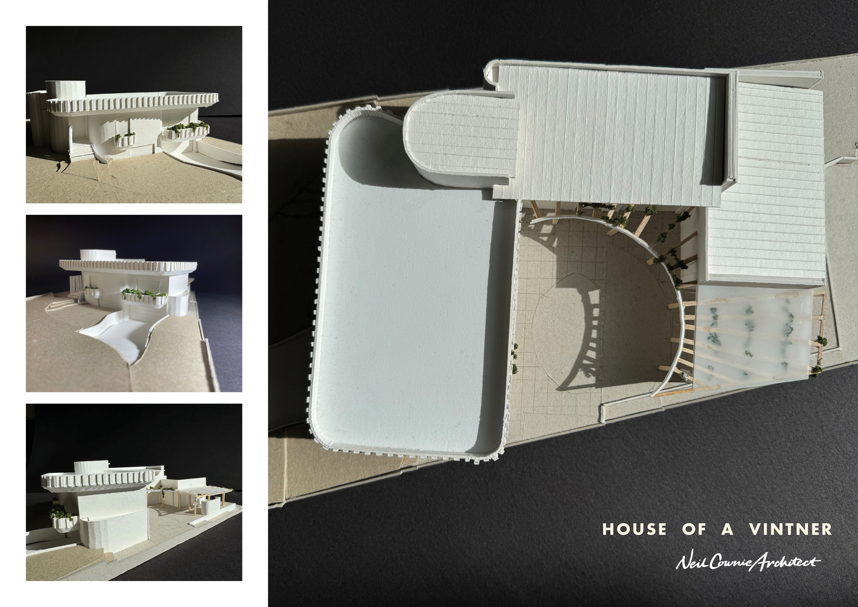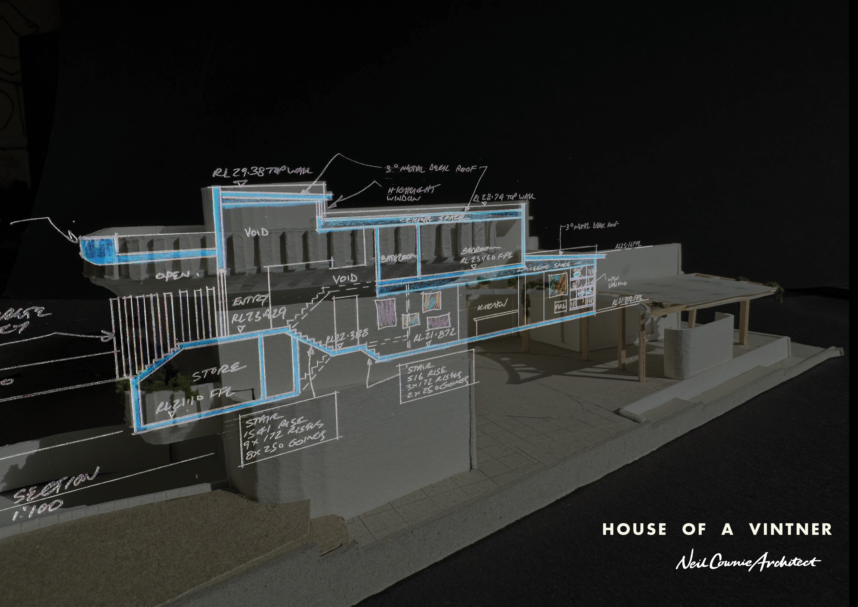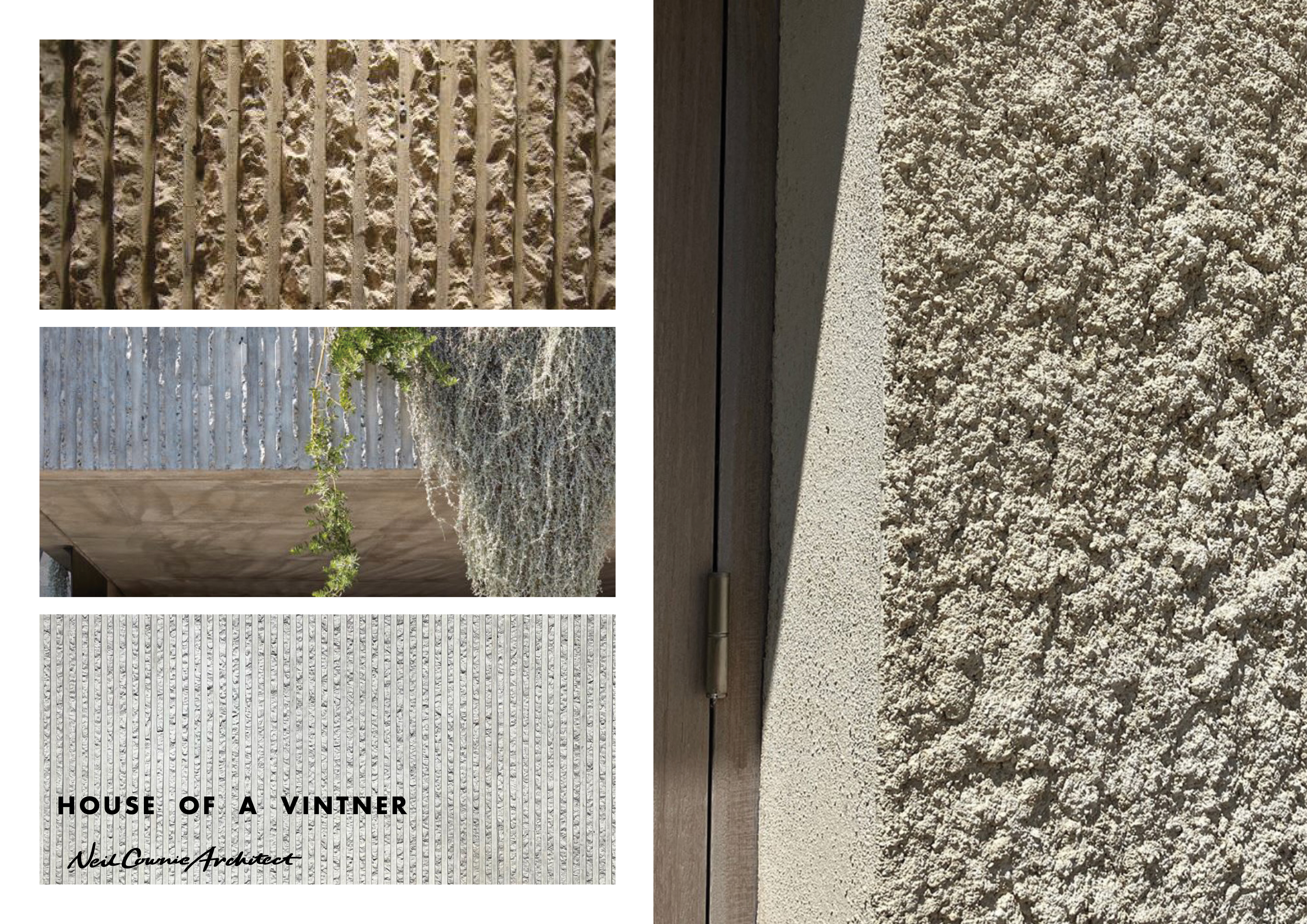Floreat
Wine, merchant, mid-century, concrete, grape vines.
Our clients requested that we follow on from the successful design solution by our office for the nearby new house at number 5 Roscommon Road in Floreat, with the design of the proposed house also inspired by the 1960’s / 70’s modernist architecture of Floreat and City Beach.
With a significant legacy of modernist and brutalist buildings still remaining in suburb, I felt a responsibility to produce a design for this new house that not only served the needs and desires of my clients but was also in conversation with the ethos of the suburb, without mimicking or replicating the past.
The owners’ brief for a mostly single-storey home drove the design to integrate building and landscape, thereby reducing the impact on site, and embeds the house in its neighbourhood. As the owners of the property (and future house) are in the wine industry, the curved pergola to the central courtyard will be covered in grape vines to reflect the world of wine.
The design service provided by Neil Cownie was holistic in the provision of architectural design.
Client Brief
My clients, a couple with one child requested a design that provided for entertaining. A vintner by profession he wanted the house to reflect his love for wine and their mutual love of entertaining guests. The house also needed to provide areas for each of the occupants separately, with a quiet space to entertain for her, a ‘man cave’ for him and a separate area for this son with some space for friends.
History of Place & People
With a significant legacy of modernist and brutalist buildings still remaining in the suburbs of Floreat and City Beach, I felt a responsibility to produce a design for this new house that not only served the needs and desires of my clients but was also in conversation with the ethos of the suburb, without mimicking or replicating the past.
We carried out a photographic survey of the original modernist buildings in the area to find in excess of seventy such buildings still remaining. This information was then used to inform our design of Roscommon House and followed on to this new house design in studying the devices and form making of the original buildings of the area. We found these buildings to show a consideration of the environment, consideration of orientation, simplicity of form, strong forms, transparency and an honest modesty to be consistent across the buildings. We found a regionally distinctive form of architectural modernism, independent from the rest of Australia.
Most influential in the design was the iconic Brutalist concrete shell roof structure of the suburb’s Surf Lifesaving building (now unfortunately demolished), and the now refurbished and much-loved Brutalist concrete South City Beach kiosk. I took particular inspiration from those two buildings, as their sculptural building and roof forms are symbolic of the architecture of the precinct.
Landscape & Geology
In keeping with suburbs ‘Garden Suburb’ town planning history, landscaping was designed to enhance the blurring of the boundaries of inside and out by the use of the central courtyard. The spatial arrangement of the courtyard is also driven by environmental concerns: the building is teased apart to maximise winter solar penetration and to capture prevailing cooling breezes.
The Garden Suburb movement in town planning evolved in the UK in the early twentieth century as a remedy to the congested polluted cities of the Industrial Revolution. The then Town Clerk of the City of Perth, W.E Bold was instrumental in the introduction of the Garden Suburb town planning movement in the conceptual design of Floreat and City Beach. The suburbs of City Beach and Floreat were conceived as part of an ambitious plan for a residential environment with private houses set in garden surrounds where they would be separated by ‘green belts’ of undeveloped bush land and parks. A special advisory committee was created to ensure that all new buildings showed ‘artistic merit’. Large front setbacks without front fencing were enforced so that all houses presented to the street in a landscaped setting.
Our design for Roscommon House celebrated this local history and embraced the concept of engagement of ‘buildings in a landscape’. The selection of plants was encouraged to be that of ‘Californian’ style, where complex mixtures of plant types contribute to a ‘lush’ landscape setting. This diverse mix of plants from around the world is also recognition of the many nations that attended the 1962 Empire Games which were predominantly held in Floreat.
Architecture & Design
The site proved challenging with the land sitting mainly below road level to the eastern side of the site. The design needed to provide a design which gave some ‘street presence’ of the front of the house to the street despite the house sitting relative to the street at a low level. We resolved to work these level changes to our advantage as what is essentially the two-story portion of the house looking like a single-story house to the street front.
From the street the house sits within a landscaped setting with the bulk of the house articulated into elements of ‘hovering’ horizontal roof plane, sitting above the mass of the building below. Careful consideration of the ‘positive and negative’ composition of elements reduces the visual bulk of the house which is in keeping with the client’s brief. The horizontal concrete roof conceals the solar PV panels that have full orientation to the northern sun.
To the rear of the house, a courtyard is central to the design as this serves as the main north facing outdoor area. The intention is for the rear of the house to almost disappear behind the grape vine covered pergola that encircles the outdoor area. Given that the family business revolves around the production and sale of wine, grape vines prominently feature in the experience of the house. The pergola at radius was designed with a rhythm of double steel columns that resemble the profile of a wine bottle.
The internal living areas enjoy dual outlook both to the central courtyard and north to a more intimate outlook. The teasing apart of the building ensures that a northern aspect is enjoyed to both internal and external entertaining areas.
Guests on entry experience the drama of a tall void space above with filtered northern light filling the entry with natural light. Internal planning proves zoned areas for entertaining, the parents wing and the son's area separately located.
Sustainability
This house was designed to reduce energy and water consumption over its projected long lifespan. The site orientation and the teasing apart of the floor plan provide northern orientation to living spaces and maximise opportunities for cross ventilation from prevailing southwest winds.
The buildings environmental elements are integrated within the building form itself and external environmental features such as the solar panels are concealed.
The north facing flat roof to the street conceals photovoltaic panels which with the addition of battery storage will allow the house to be self-sufficient for electricity, even in winter. The selection of long-lasting, low maintenance materials contributes thermal mass, maintaining stable internal temperatures regardless of the season. Insulation – both thermal and acoustic – adds to indoor comfort throughout the year.
