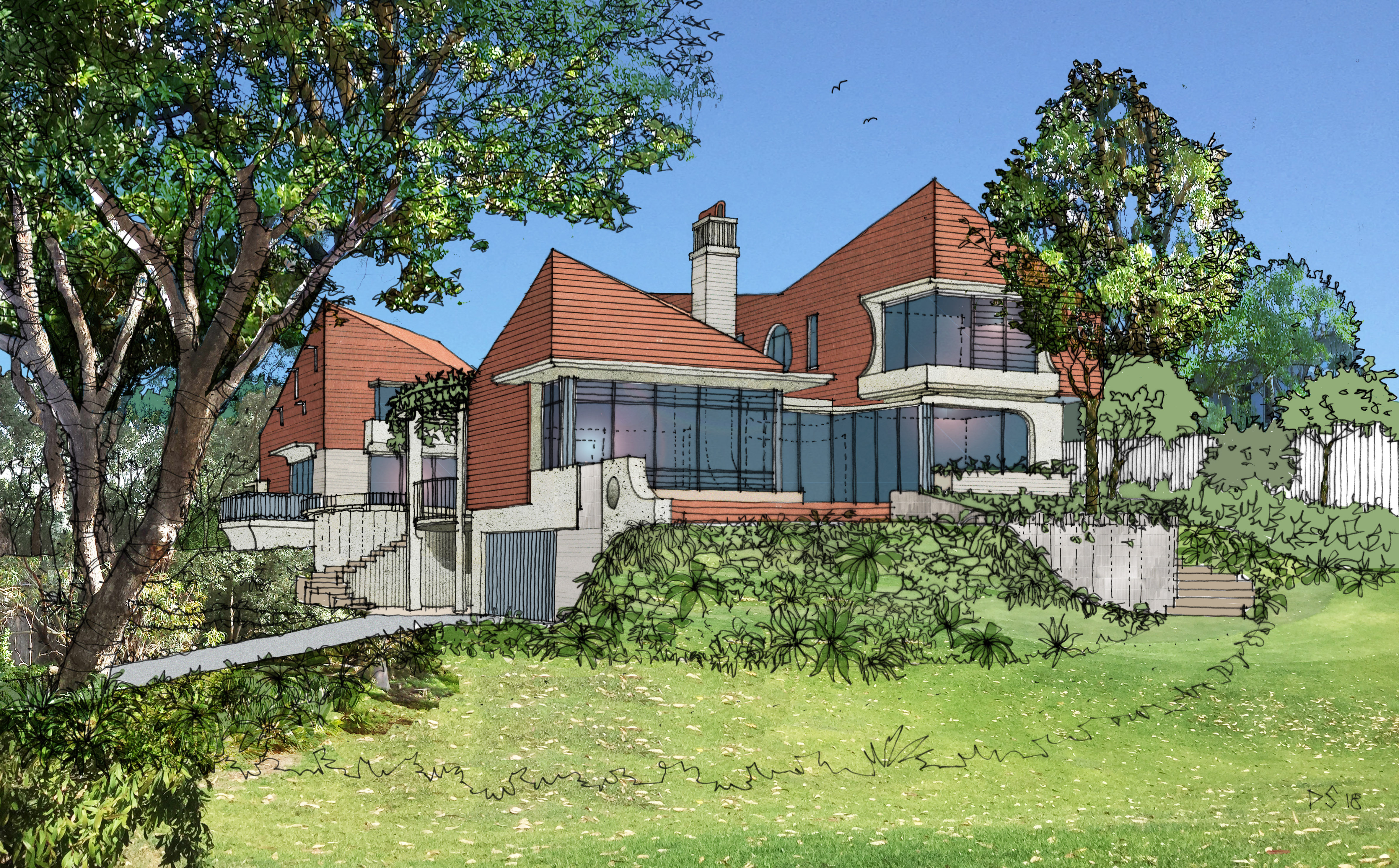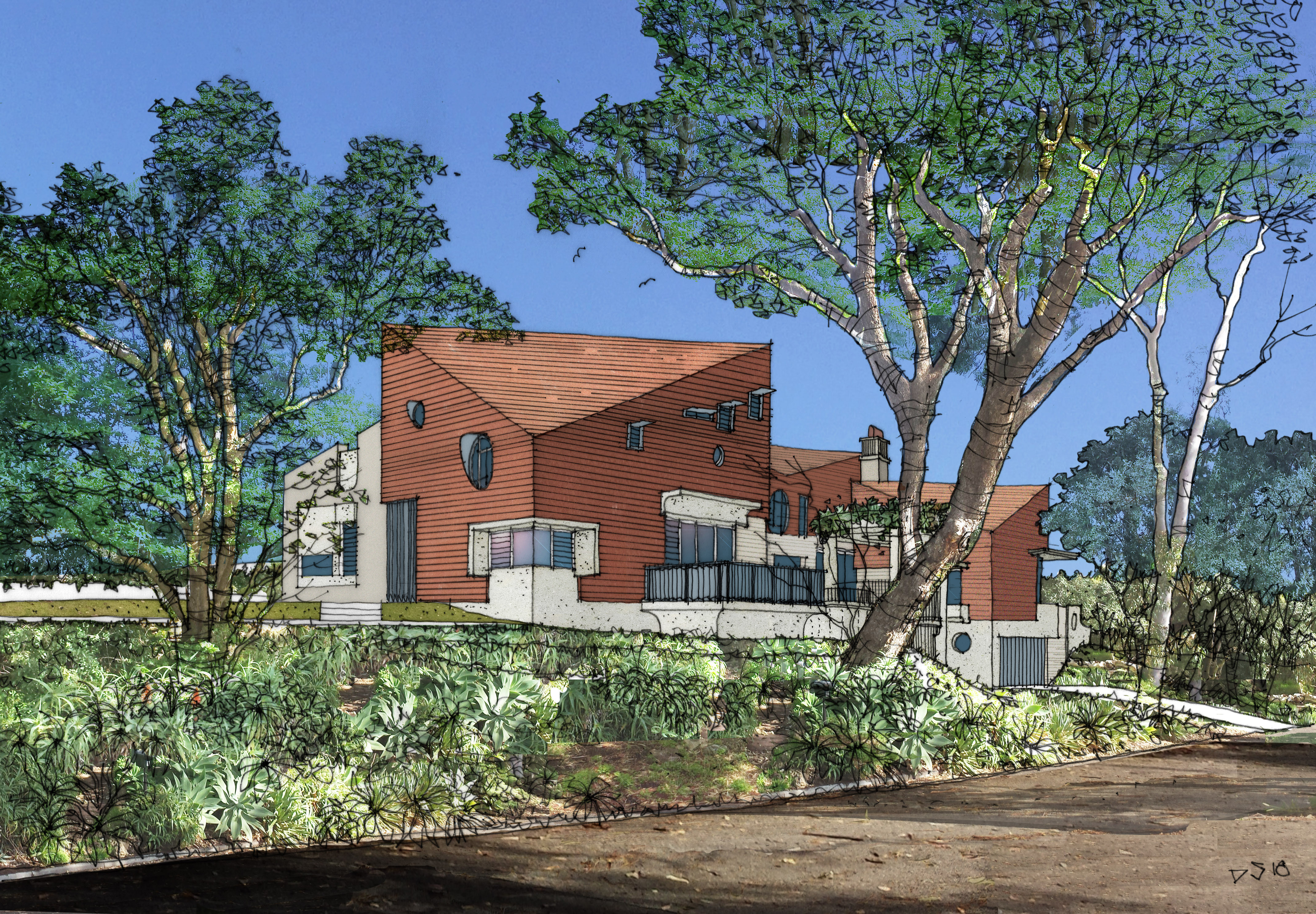Mt Claremont
Theatrical, entertaining, musical, opera, golf course, archaeology, Maningyup.
House of the Arts is located on the most beautiful site which backs onto a golf course and bushland which provide outlook that makes you feel instantly removed from its suburban location. The house was designed to provide a sense of theatre for a family whose world was immersed in the Arts. Tactile and durable materials adorn the house with terracotta shingle roof tiles folding down onto walls over the sculptural concrete base to the house. The house is planned to provide separate living and entertainment spaces for parents and young adult children. The surrounding landscape from the bush has been designed to flow into the site to enable the landscaping to take precedence over the building with the scale of the house resultingly being seen as a series of pavilions rather than one large house.
The design service provided by Neil Cownie was holistic in the provision of the architectural design and documentation, interior design, along with coordination of the landscaping
Client Brief
Our clients were a lovely family of four who were patrons of the arts. Aspects of the theatre, drama, music and opera all contributed to a rich brief for the design of the house. The house needed appropriate spaces both internally and externally for entertaining and hosting gatherings of family, friends, and fellow patrons of the arts for performances of music, theatre, and opera. The design needed to provide a separate area for their two young adult children to live and entertain.
History of Place & People
There is a long history of Noongar camps around the Claremont area, both at the river and at Lake Claremont in Swanbourne. The written records of the camps start with De Vlamingh’s expedition in 1697, and there is evidence of continued connection today.
The site is situated northwest of Galbamaanup (Lake Claremont) in an area that historically is known as by the Whadjuck Noongar people as Maningyup, which means ‘the place of vegetables’. (Source: ‘That Was My Home’, by Denise Cook. UWA Press).
From the above-mentioned book, Toopy Bodney, a Noongar artist that attended Swanbourne Primary School tells of his experiences growing up in the area which includes enjoying seeing the movies at the Swanbourne Picture Theatre. Toopy and the other kids from the camps around Lake Claremont went to the pictures and took their dogs to ‘protect them walking home in the dark’. They were scared of the people at the Claremont Mental Hospital (Built in 1904 and located in Mount Claremont) who would make noises like lions, tigers, and chickens.
In 1891, the colonial government began the process of designing a new facility to replace the Fremantle Lunatic Asylum, which was already becoming overcrowded. Colonial architect George Temple-Poole gave evidence to an 1891 Select Committee inquiry and strongly urged the construction of a new and much larger hospital in "an airy situation, as far from the town as convenient". Poole also favoured the "pavilion" system: discrete self-contained blocks connected by a corridor. Each "pavilion" was designed for a separate group of patients – quiet and industrious, violent and noisy, epileptic, sick and infirm, or convalescent.
There were many dairies in the area which included the State Dairy Farm which was located at the Claremont Mental Hospital. The large dairy herd of Red Poll cattle supplied milk for many government establishments in the metropolitan area. (Source: Claremont Museum).
On the 11th of June 1908, before a log fire in the local Albion Hotel Commercial Room, 16 men met and agreed to form the Cottesloe Golf Club. The Golf Club established its first links course close by the sea, where the existing Sea View Golf Club exists today. With aspirations of achieving course championship status, in 1931 the Club moved to its present site in Swanbourne, where a new 18-hole course was carved from the scrub and sand hills using a horse and plough by a group of willing volunteers. (Source: Cottesloe Golf Club).
In 1952 the Nedlands Roads Board asked the Minister for Native Affairs to have the camps in the Swanbourne area closed and the camps were subsequently bulldozed.
Landscape & Geology
The adjacent Cottesloe Golf Club and bushland link to the Bold Park bushland. The Mount Claremont bush contains one of the best examples of the fauna of the Quindalup Dune System. The bird community in this area has proven to be rich and to contain species which are otherwise rare in the urban area. The remnant bush area is a woodland of Banksia & Tuart trees (Eucalyptus gomphocepahla) which is listed as critically endangered. These trees provide habitat for Black cockatoos.
Architecture & Design
The site for this new house is a wonderful sloping 1200sqm lot located on the corner of two streets in a quiet cul-de-sac. The rear of the site opens onto the majestic rolling lawns of the adjacent private golf course which come right up to the fence line of the property. With a dramatic change in level across the site that continues out through the golf course, your eye is immediately connected via this change in level to the golf course. The quiet side street verge is densely populated with existing hardy plants and mature trees.
The design for the house is intended to be integrated with the folding contours and remnant bush landscape from its outlook. The surrounding bushland and rolling landscape of the golf course feels as though it extends into the site between the components of the building which has been articulated into a series of sculptural elements. The house deliberately appears more like a series of separate sculptural elements than it does one large, connected house.
The master bedroom at first floor and kitchen, dining, living spaces at ground floor are found to the western side of the property where they enjoy panoramic outlook over the golf course. These rooms form a protective barrier to the central outdoor courtyard from the cold winds to the southwest and west. This central outdoor space with its dramatic change in ground level contains a ‘rotunda’ for outdoor living and for theatrical and operatic performances.
To the eastern side of the property is the two-story building component that is occupied by children’s bedrooms at the first floor and their ‘independent’ living and entertainment spaces at the ground floor. This children’s ‘wing’ allows the children to remain in the house as they grow older where they can independently live and access this part of the house with their own front door and parking area.
We designed create the feeling that the house was not in fact new, but rather felt like elements of the house had a history, almost like an archaeological discovery intended to reflect the client’s own family histories from the UK and rural Western Australia. The design of the house draws upon the tradition of the Arts & Crafts movement to present a tactile warm home filled with hand crafted detail. The new house has been designed to last the test of time and to evoke a feeling that the new house has been built upon a ‘ruin’ with unique details and experiences within the fabric of the building.
Sustainability
Environmentally, the house provides excellent cross ventilation to all rooms due to the ‘thinness’ of the house being mainly a single room in depth.
Above the masonry base of the building, the remainder of the building is essentially constructed from sustainable sourced timber studwork which allows the external walls and roofing to be ‘super’ insulated. External remote controlled roller blinds provide protection to the western windows with their view out over the golf course. The central courtyard has a protected northern aspect that ensures a moderated environment in which to enjoy the outdoor living area.





















