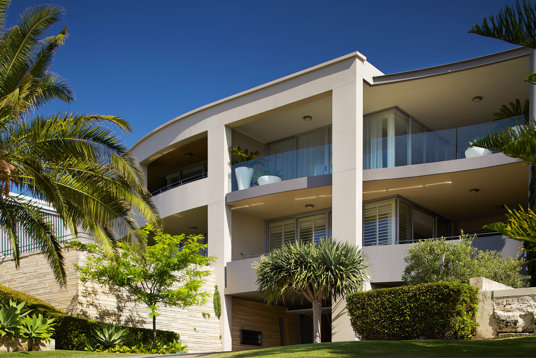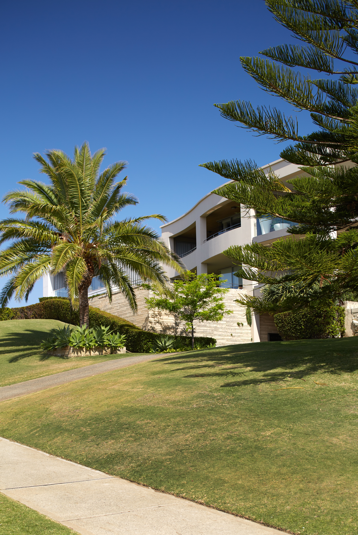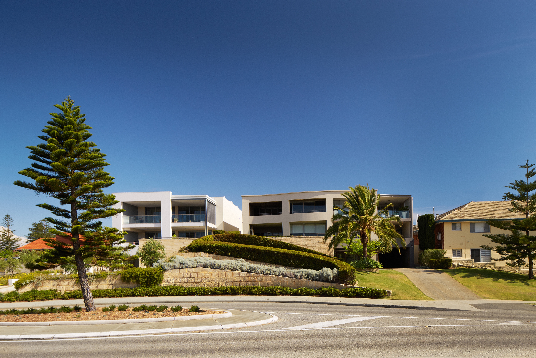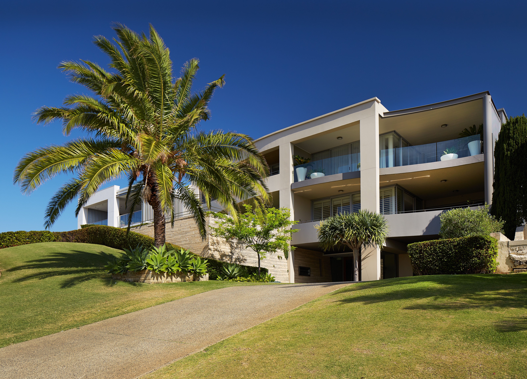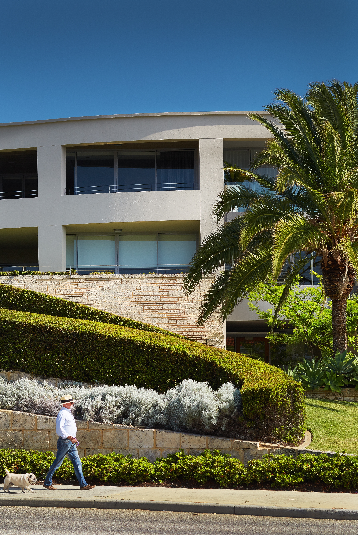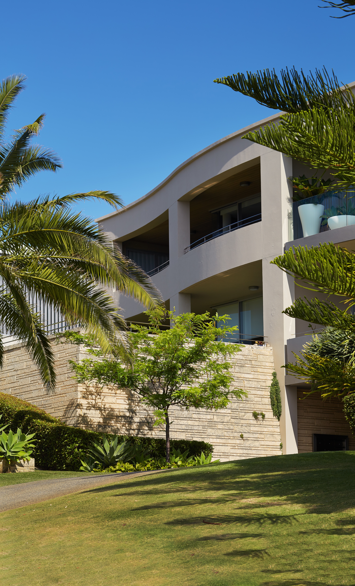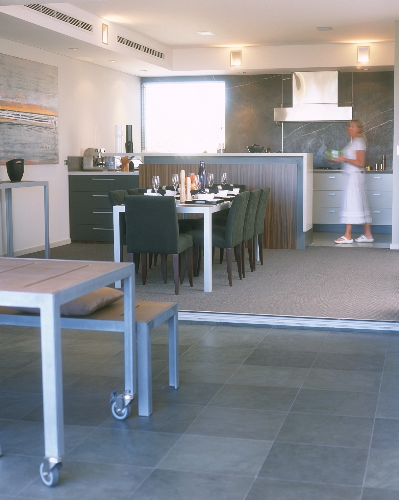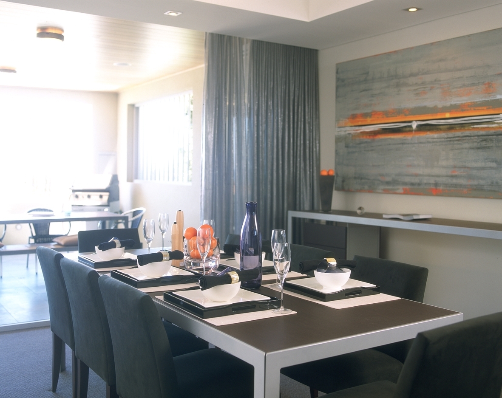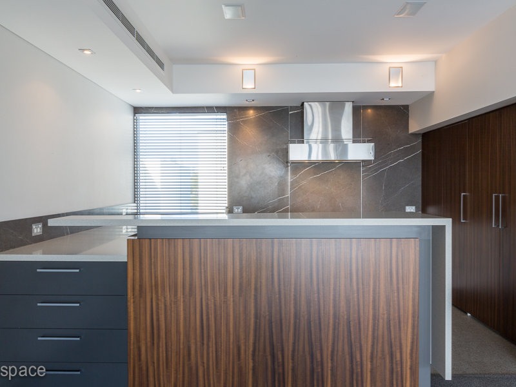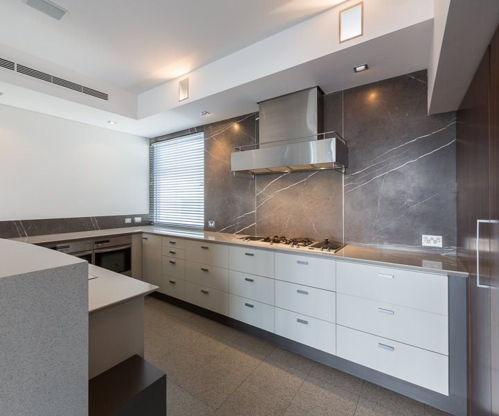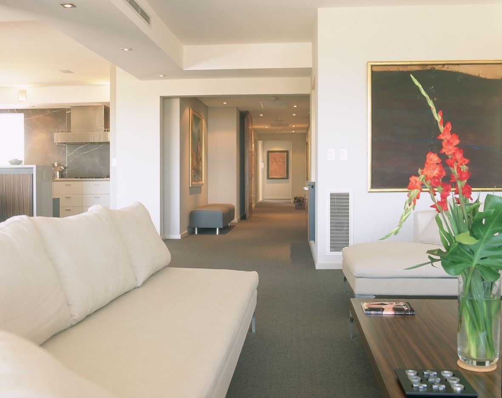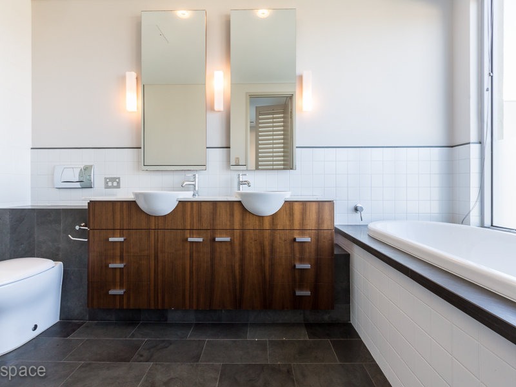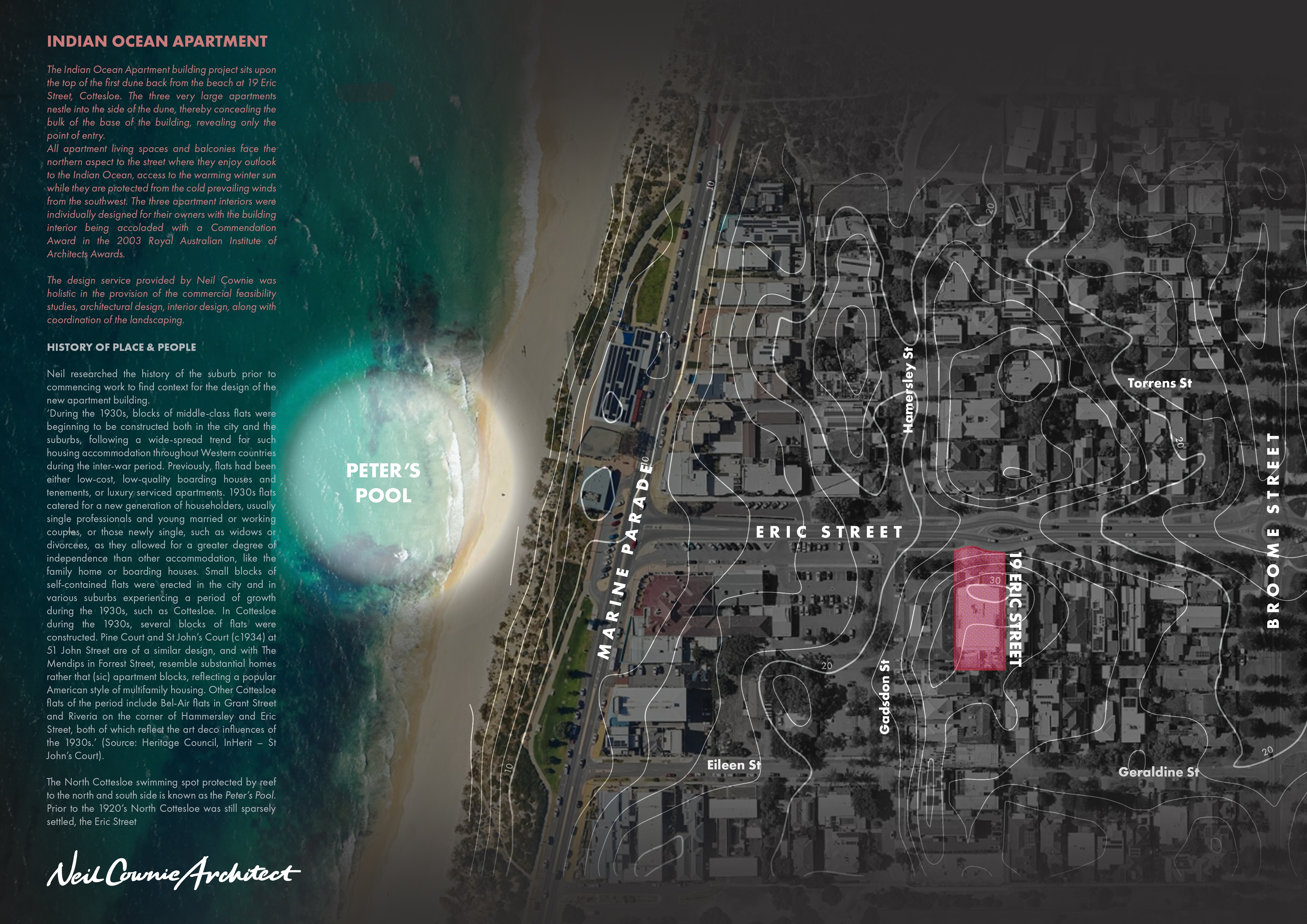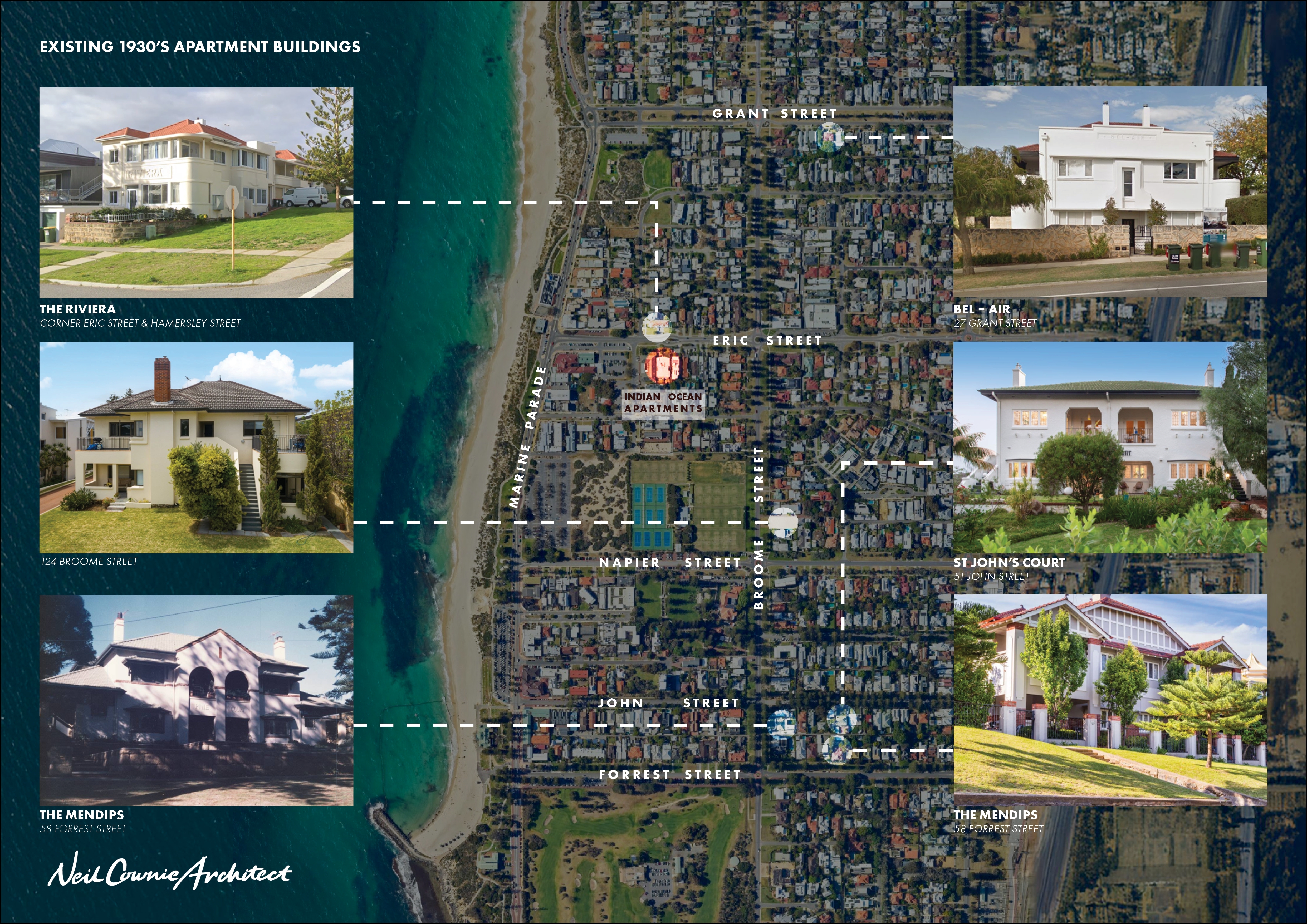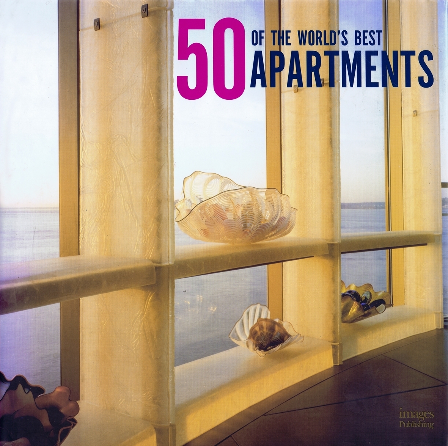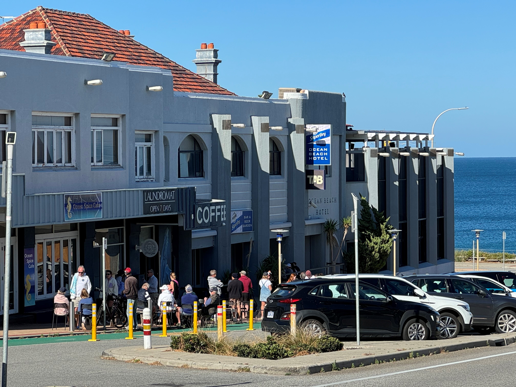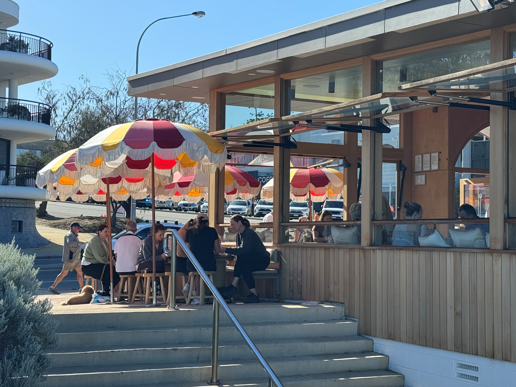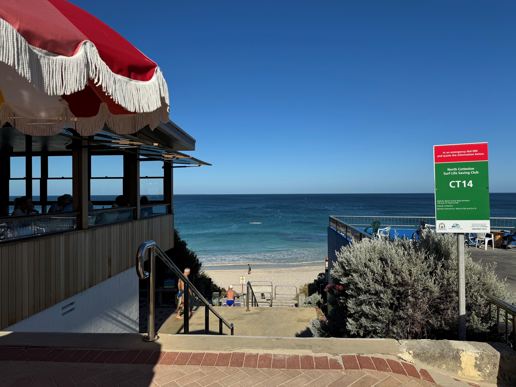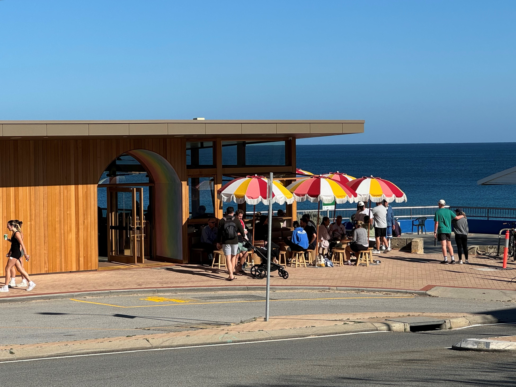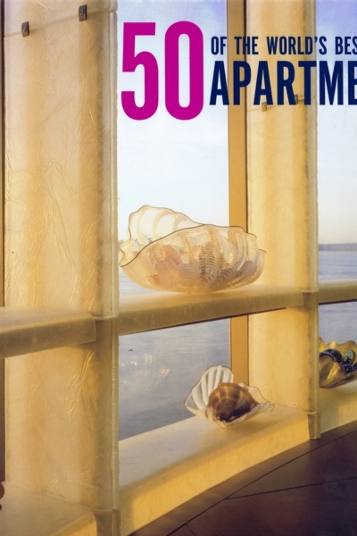Eric Street, Cottesloe
Ocean view, sand dune, Peters Pool, timeless, Eric Street, sunsets.
The Indian Ocean Apartment building project sits upon the top of the first dune back from the beach at 19 Eric Street, Cottesloe. The three very large apartments nestle into the side of the dune, thereby concealing the bulk of the base of the building, revealing only the point of entry.
All apartment living spaces and balconies face the northern aspect to the street where they enjoy outlook to the Indian Ocean, access to the warming winter sun while they are protected from the cold prevailing winds from the southwest. The three apartment interiors were individually designed for their owners with the building interior being accoladed with a Commendation Award in the 2003 Royal Australian Institute of Architects Awards.
The design service provided by Neil Cownie was holistic in the provision of the commercial feasibility studies, architectural design, interior design, along with coordination of the landscaping.
CLIENT BRIEF
Neil had worked with the clients for this project numerous times previously in the design of apartment buildings and individual houses. This project commenced with the request to explore opportunities to benefit this property at 19 Eric Street with possible association with abutting properties located at the side Street. Various feasibility studies were provided and reviewed before we proceeded with the most beneficial arrangement.
However, this project was far from being ‘speculative’ as each of the three apartments was to become owned and the primary residence of each of the developers. This resulted in three apartments of a very high standard that were unique to each owner.
Each individual apartment brief needed to work within a cohesive ‘whole project’. High standards were mutually set for communal facilities which included large storage areas, large wine cellars, three large car bays each and extensive landscaping. Each of the apartment owners went on to live within the building for many years after completion, with one owner still remaining.
HISTORY OF PLACE AND PEOPLE
Neil researched the history of the suburb prior to commencing work to find context for the design of the new apartment building.
‘During the 1930s, blocks of middle-class flats were beginning to be constructed both in the city and the suburbs, following a wide-spread trend for such housing accommodation throughout Western countries during the inter-war period. Previously, flats had been either low-cost, low-quality boarding houses and tenements, or luxury serviced apartments. 1930s flats catered for a new generation of householders, usually single professionals and young married or working couples, or those newly single, such as widows or divorcees, as they allowed for a greater degree of independence than other accommodation, like the family home or boarding houses. Small blocks of self-contained flats were erected in the city and in various suburbs experiencing a period of growth during the 1930s, such as Cottesloe. In Cottesloe during the 1930s, several blocks of flats were constructed. Pine Court and St John’s Court (c1934) at 51 John Street are of a similar design, and with The Mendips in Forrest Street, resemble substantial homes rather that (sic) apartment blocks, reflecting a popular American style of multifamily housing. Other Cottesloe flats of the period include Bel-Air flats in Grant Street and Riveria on the corner of Hammersley and Eric Street, both of which reflect the art deco influences of the 1930s.’ (Source: Heritage Council, InHerit – St John’s Court).
The North Cottesloe swimming spot protected by reef to the north and south side is known as the Peter’s Pool. Prior to the 1920’s North Cottesloe was still sparsely settled, the Eric Street pool in front of the Ocean Beach Hotel, as well as the stretch of Beach between Eric Street and Pulpit Rocks below Grant Street, were steadily attracting more bathers. This became a very popular swimming spot once the Ocean Beach Hotel was constructed and led to establishment of the North Cottesloe Beach Surf Lifesaving Club in 1918.
The Eric Street Pool hit international fame when in 1979 local Perth girl, Jane Priest, publicly unexpectedly kissed the now King Charles (HRH Prince Charles at the time) whilst swimming at the Eric Street Pool.
Designed by Louis Bowser Cumpston and commanding superb sea views, the Ocean Beach Hotel on the corner of Eric Street and Swanbourne Terrace (now Marine Parade) was completed in 1907 for the Swanbourne Syndicate at the cost of £6,000. It was officially opened before a crowd of three hundred on Friday, January 3rd, 1908.
Formerly a prepossessing building, the Ocean Beach Hotel was for many years North Cottesloe’s most outstanding building. Over recent years it has been provided with various new facades, the most memorable being in the forties when the stark, white exterior joined the Cottesloe pines to become a landmark for ocean travellers.
Increased popularity of the Eric Street Pool turned the Ocean Beach Hotel into a modern halfway-house and for many Perth couples it was a favourite ‘honeymoon’ haunt. During World War Two, the hotel was seconded as a U.S. Submariners Recreation Leave Base and many a wartime romance began there, when a smartly uniformed American caught the eye of one of the many tanned bathing beauties who sunbaked on the lawns or beach below. (Source: ‘Heritage of Pines: A History of Cottesloe’, 1977 by Ruth Marchant James).
LANDSCAPE AND GEOLOGY
The Tamala Limestone along the coastline of Cottesloe provides evidence of the sea level changes that have occurred between 750,000 to 10,000 years ago. The cliffs at Mudurup Rocks contain rhizoliths which are calcified fossil roots structures and large broken shells of gastropods.
Tamala limestone protrudes within the immediate locality of the site of Indian Ocean Apartments which forms the structure of the protecting reef around the Eric Street Pool and the cliff face of Pulpit Rocks at the beachside edge of Grant Street.
We designed the retaining wall base of the Indian Ocean Apartments to express the limestone that exists below the ground and faced the wall with Tamala limestone, which forms the entry to the building.
ARCHITECTURE AND DESIGN
The building contains three apartments, the top two mirrored in plan while the upper ground floor plan extends beyond the building with its own ‘backyard’ and private pool and pool house. The interiors of each apartment were custom designed specifically for each owner who we worked with from the outset of the project.
These generously sized apartments were designed for families who were leaving their conventional suburban homes to a different type of living within an apartment. This resulted in far more storage and parking space than normally found in an apartment while living spaces were also much larger. The building whilst not specifically designed for an older demographic, would allow occupants to age in place as the secure complex has a lift and has single level living.
Orientation of the internal living spaces and external living areas on the balconies to obtain a view to the ocean while also providing protection form the prevailing cold wind and allowing the winter sun to penetrate was all important. Apartments were designed to easily allow for owners to ‘lock and leave’ as they travelled overseas. The apartment building and its interior was featured in the book titled ’50 of the World’s Best Apartments’.
SUSTAINABILITY
The orientation of all living spaces to north provides the benefit of allowing the warming winter sun to penetrate the living spaces, while summer sun is excluded via the measured shading of the balconies. Outdoor entertaining areas are also orientated to north where they are protected from the cold prevailing winds from the south and southwest. Carefully placed windows to the south of the building allow hot summer air to be flushed through the apartments.
PHOTOGRAPHERS
Robert Frith
Accolades
R.A.I.A.
2003: Architectural Design Award Commendation, Interior – Cottesloe Apartment Building
Publications
