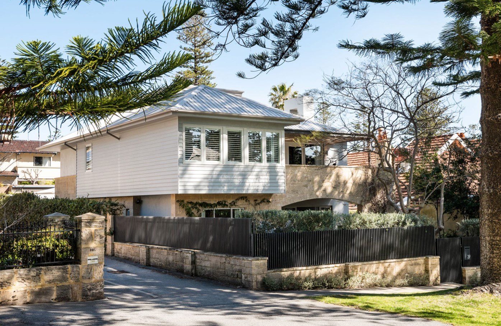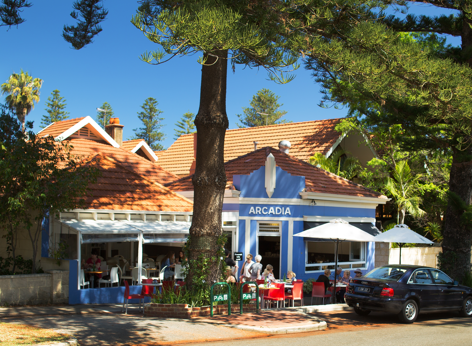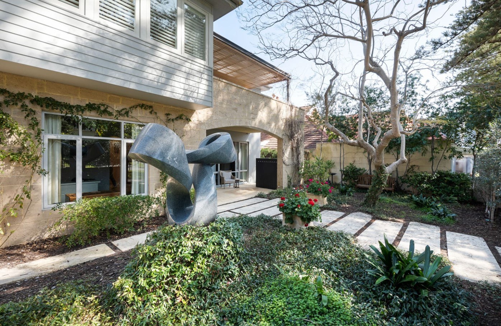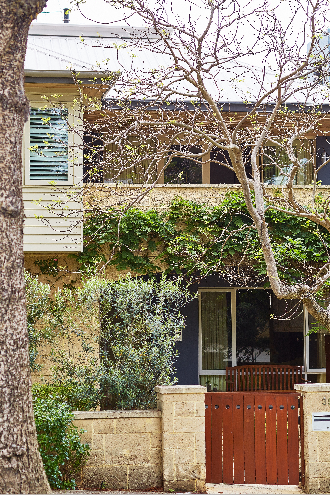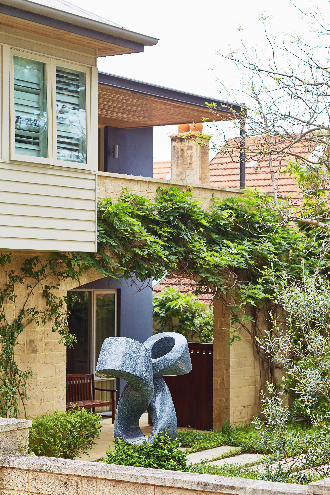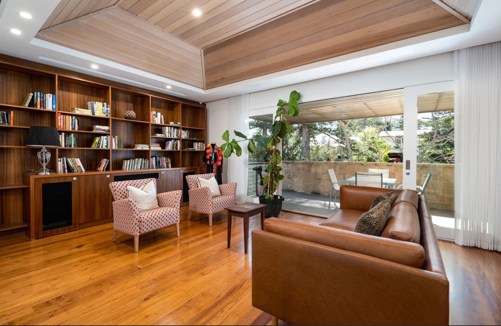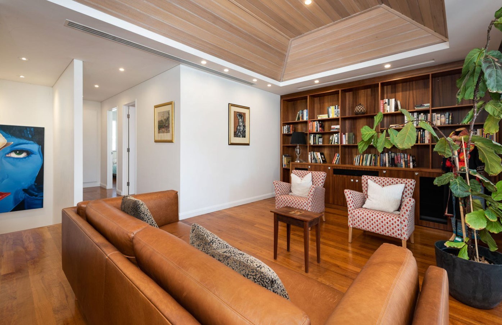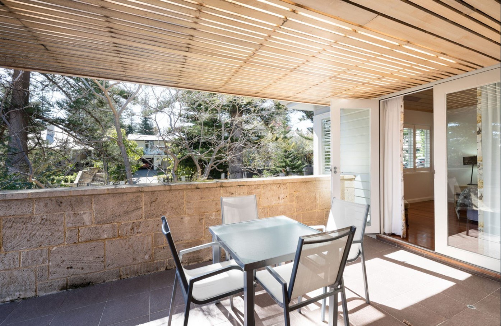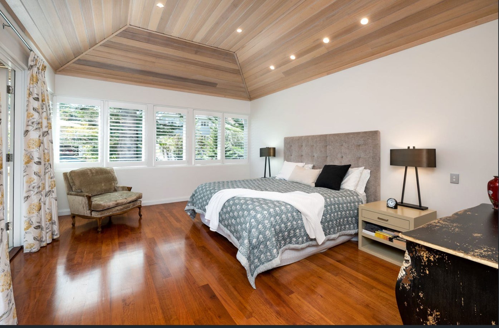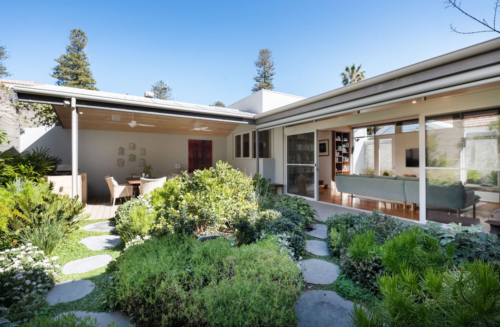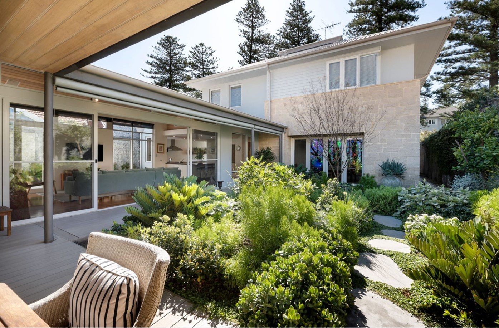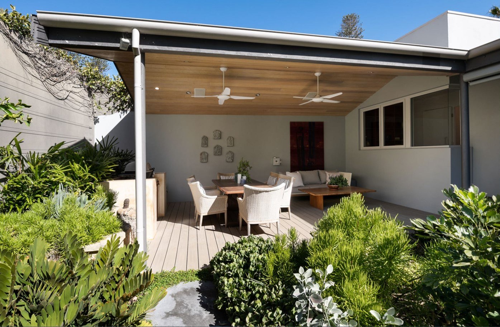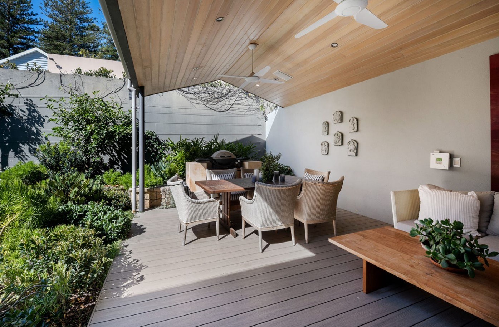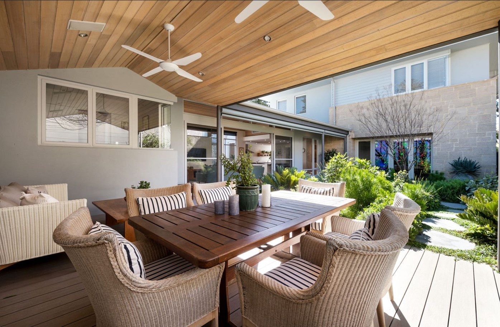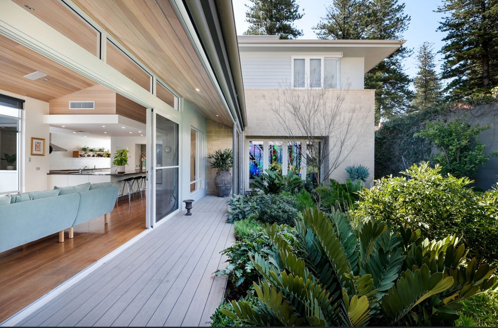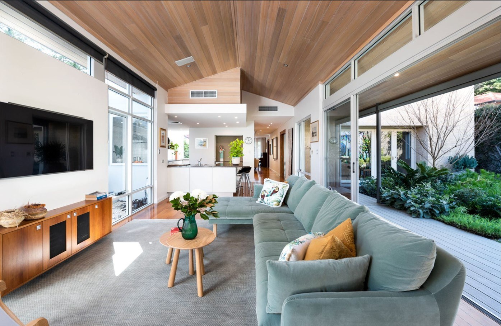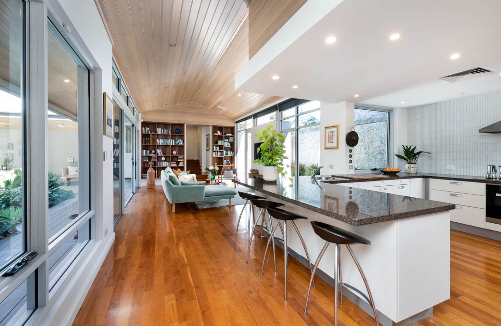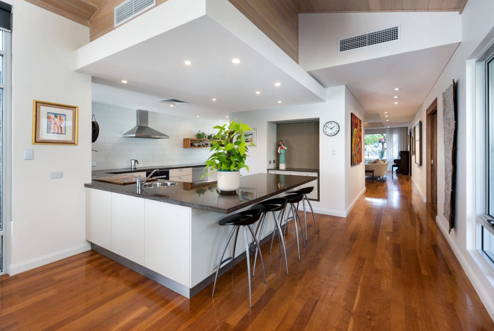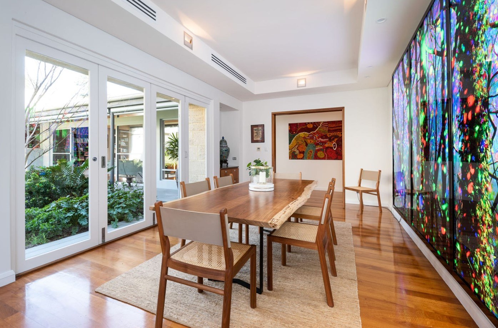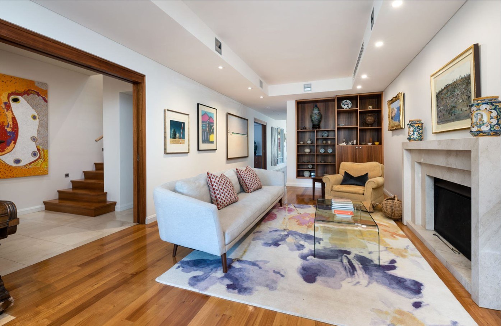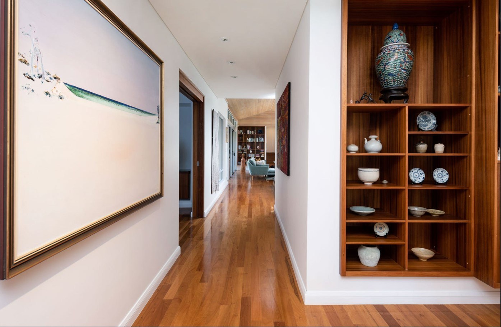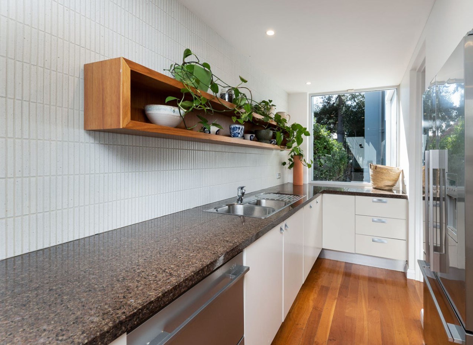John Street, Cottesloe
Limestone, essence of place, Mudurup, Cottesloe Beach, John Street Café, Norfolk pines.
This unassuming house has already stood the test of time and has remained timeless and continues to feel at home in its place within Cottesloe. Our clients design brief was to make sure that the house ‘fitted in’ and did not compete with the adjacent John Street Café. Our design went further to ensure that the occupants of the house were not disturbed by its close proximity to the busy café.
We chose textural limestone blocks as the external base material for the house, grounding it in a material that can be seen everywhere through the suburb and forms the geology on which the suburb sits. Painted timber weatherboards compliment the relaxed feel of the place, and the house is topped by a protecting pitched metal roof.
The design service provided by Neil Cownie was holistic in the provision of the architectural design, interior design, along with coordination of the landscaping.
CLIENT BRIEF
My original brief was to design a house that complemented all the buildings at the portion of John Street near the intersection of Broome Street. The owners of the site also owned the John Street Café at the time and wanted to make sure that the design of a new house contributed to the existing mood of the street. Once the house design obtained planning approval, the site and the approved house design were sold with a caveat that only the approved house design could be constructed. Thankfully, the people that purchased the land and approved design then engaged me to develop the approved design and oversee it through construction.
HISTORY OF PLACE AND PEOPLE
‘Indigenous oral history states that Mudurup (or coastal Cottesloe) was one of the traditional haunts (or in Nyungar terms the ‘run’) of the crow or Warrdung. In traditional belief the crows were the messengers of the rain beings, thunder beings and the wind. Only a powerful sorcerer, such as the Crow man, could divine the subtle unpredictability of these natural elements. When storms approached, the Crow man would announce it’s coming to his kinsmen, the loud screeching Oolynark (white-tailed Black cockatoo) and excite the busy movements of the Biddit (ants). These would indicate to Aboriginal people the coming of stormy weather.
It was said that when the crows (Warrdung) who had their camp on Rottnest Island (Wajemup) visited the coast at Mudurup (Cottesloe), they would herald the arrival of the mullet (Mugil Cephalus) and salmon (Arripis Truttacea). This was a sign of plenty.
Mudurup Rocks is one of the last known and surviving indigenous mythological, ceremonial and fishing sites located on the Western Australian metropolitan coast. It is registered as Site ID435 at the Department of Aboriginal Affairs, Cultural and Heritage Division, Perth. The site is located to both the north and south of the present-day groyne. It is said to have included part of the rocky shoreline and beachfront limestone foundations which existed there prior to the construction of the groyne. The original site name Mudurup means ‘place of whiting’ derives from the Nyungar Mudu meaning whiting + up, meaning place of. Mudurup was the district name prior to white settlement. Mudurup Rocks was an Anglicised adaption of the original name Mudurup. (source: Ken Macintyre & Dr Barb Dobson titled, ‘Indigenous Significance of Mudurup Rocks, Cottesloe’).
The WA Register of Heritage Places describes Cottesloe Beach Precinct: is a foreshore recreation area including the beach, groyne, pylon, tearooms, surf lifesaving club and change rooms, Norfolk Island pines, landscaping and wading pools. The tearooms and change rooms are part of a three-storey complex; the change rooms were built in 1983 and the tearooms were built on top in 1996. The surf lifesaving club is a two-storey brick facility built in 1961 for the Cottesloe Surf Life Saving Club. In September 1896, a portion of crown land between Perth and Fremantle was subdivided and given the name ‘Cottesloe’ by the Governor Sir
Frederick Napier Broome. The name originates from the title Baron Cottesloe of Swanbourne and Hardwick bestowed upon Thomas Fremantle, brother of Captain Charles Fremantle, in 1874. Although the route for the Perth-Fremantle Road, which was constructed by convict gangs in the 1860s, went through Cottesloe very little settlement occurred until the 1890s. There are so many stories to tell about the development of Cottesloe into what it has become today, those mentioned beforehand are just a few.
LANDSCAPE AND GEOLOGY
One of the most significant historical influences on the current day character of John Street was the planting of Norfolk Island Pine trees. Their origin dates back to 1915 when the then Roads Board purchased 168 small Norfolk Island Pines in an effort to beautify the suburb. The small saplings were planted along John Street and watered by the Roads Board. Other accounts credit the Zimpel or Doscas families with the planting of the pines in John Street dated 1917 and then caring with them with water collected from their own wells.
The Tamala Limestone along the coastline of Cottesloe provides evidence of the sea level changes that have occurred between 750,000 to 10,000 years ago. The cliffs at Mudurup Rocks contain rhizoliths which are calcified fossil roots structures and large broken shells of gastropods.
ARCHITECTURE AND DESIGN
It was important that the occupants of the house could maintain privacy while living next to a busy café as there are lots of people passing by in this popular street. With a further complication being that access to northern light is to the street, we resolved to shield the front of the house with a front verandah and first floor balcony above that allows a veil of privacy to the front of the house. An arch in the Limestone front wall provides a solid balustrade at the first-floor balcony to create a private balcony space shielded from the sightlines of pedestrians passing below on the street.
The timber weatherboard cladding to the first-floor projects forward at the master bedroom over the limestone wall below which adds depth and relief to the street frontage of the house. The use of the timber weatherboards as an external finish relates materially to the older houses in the street, particularly the adjacent house at the corner of John Street and Broome Street. Timber plantation shutters provide additional privacy and sun control to the master bedroom street front windows.
The planning of the house is teased apart with a large courtyard space central to the rear of the house allowing the winter sun to penetrate the rear garden and rear living spaces. A garage is located at the rea of the house which is conveniently accessed from the right of way.
SUSTAINABILITY
The planning of the house ‘pulls apart’ the building centrally to allow the winter sun to penetrate the rear areas of the house. The ‘U’ shaped planning of the house ensures that outdoor areas are protected from the cold south and west prevailing winds. There are living spaces at both ground and first floors that face north to the front of the house to gain the benefit of the warm winter sun penetrating the house.
The timber framed first floor external walls allow multiple layers of insulation to moderate the internal living environment.
PHOTOGRAPHERS
Robert Frith, Ian Regnard.
