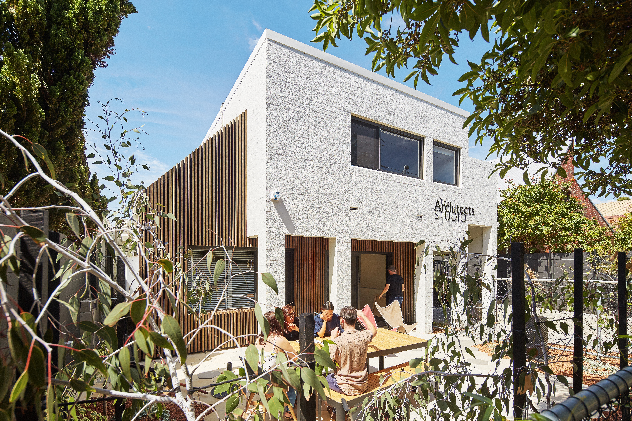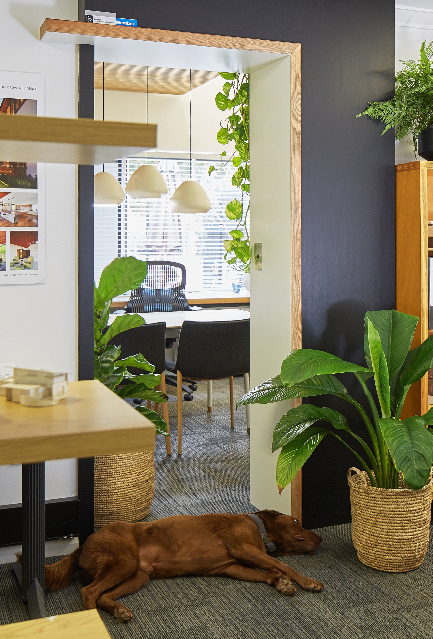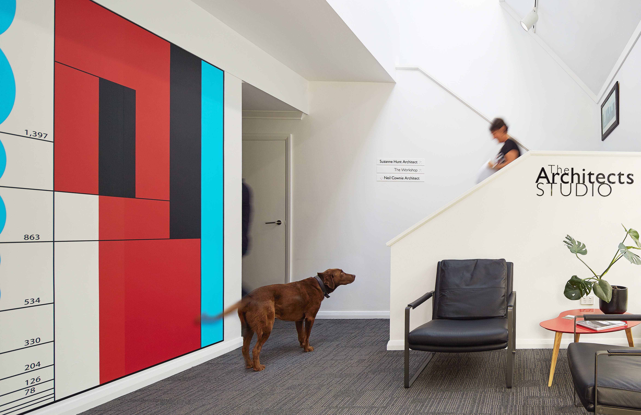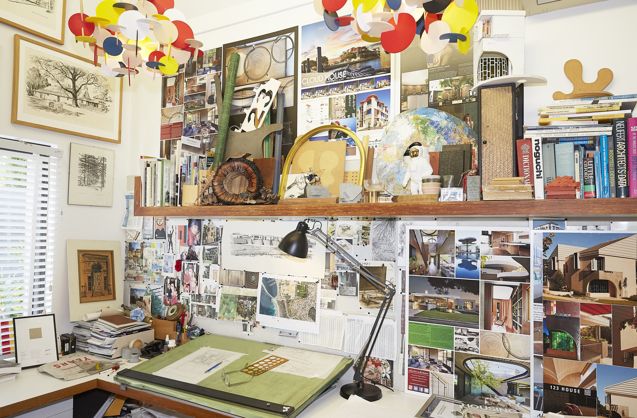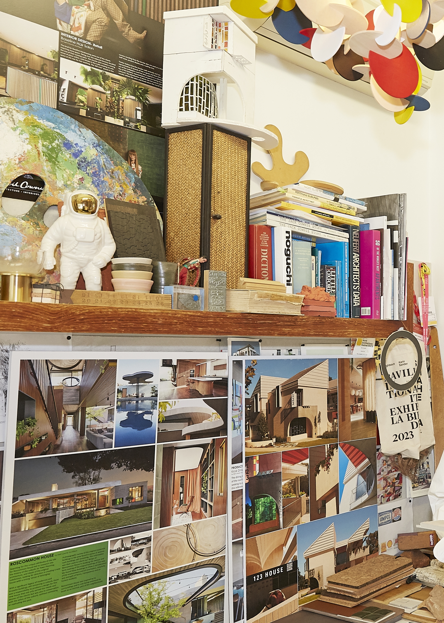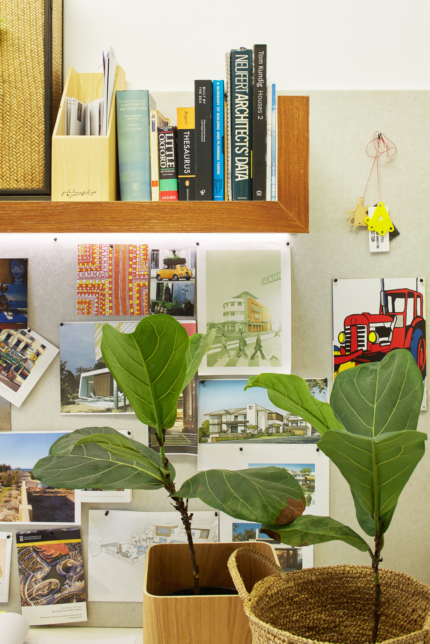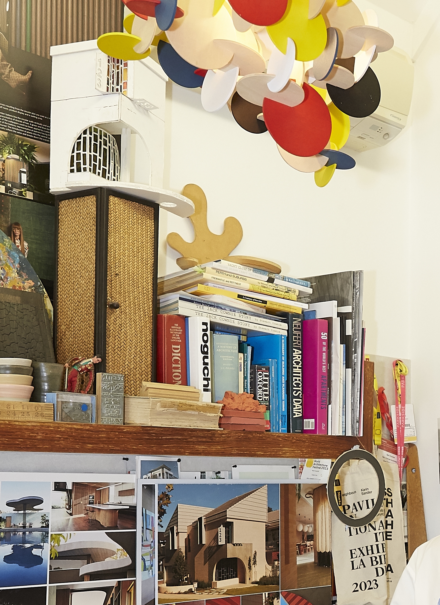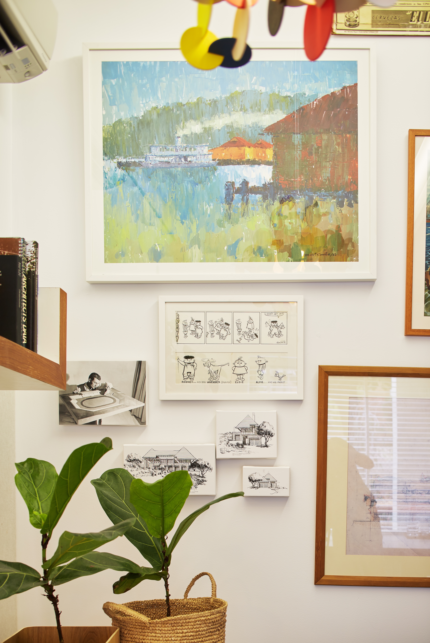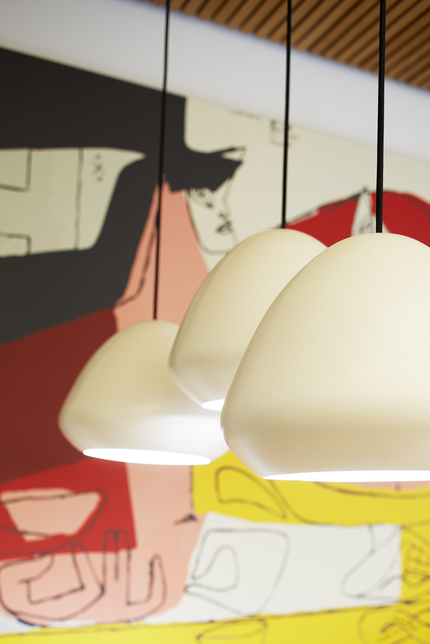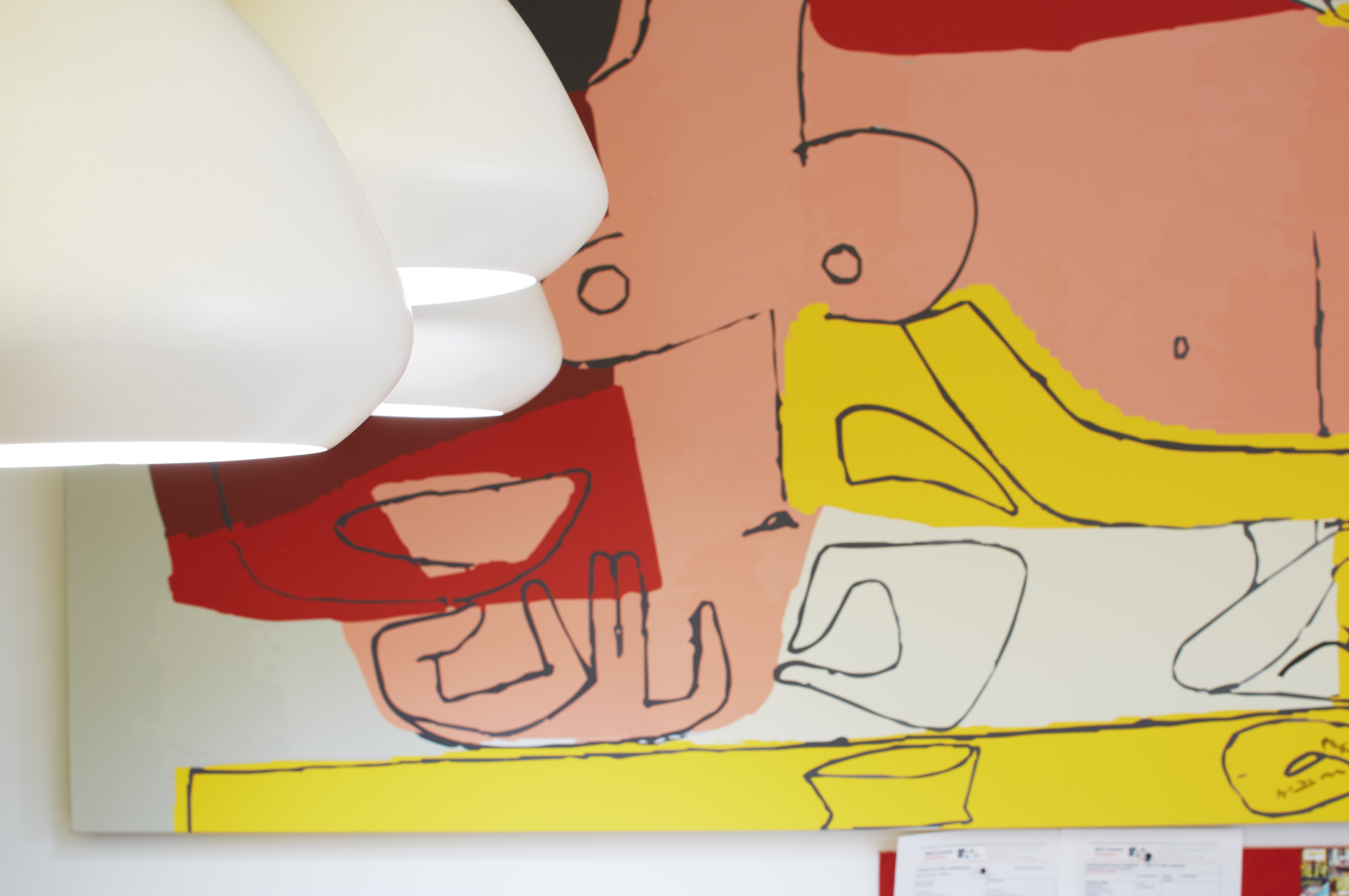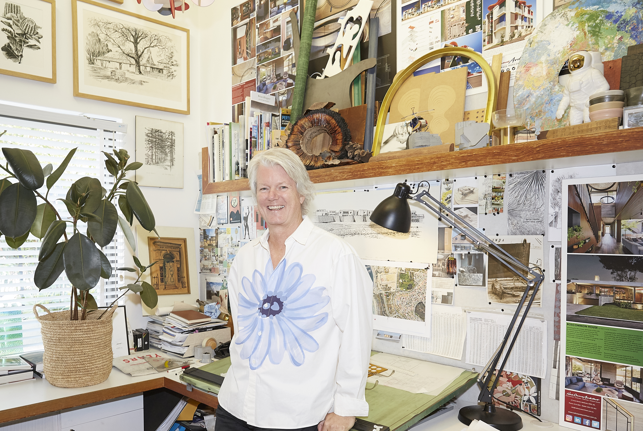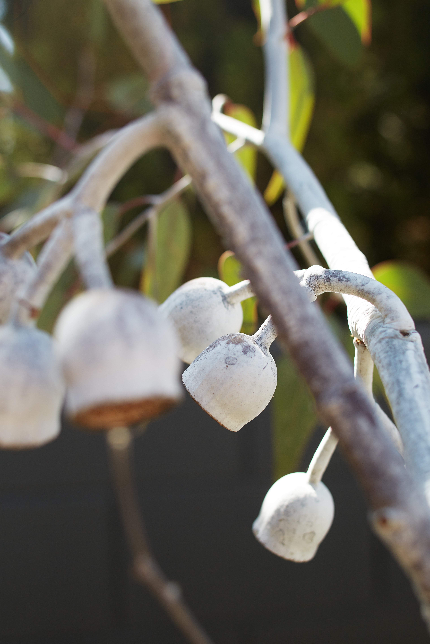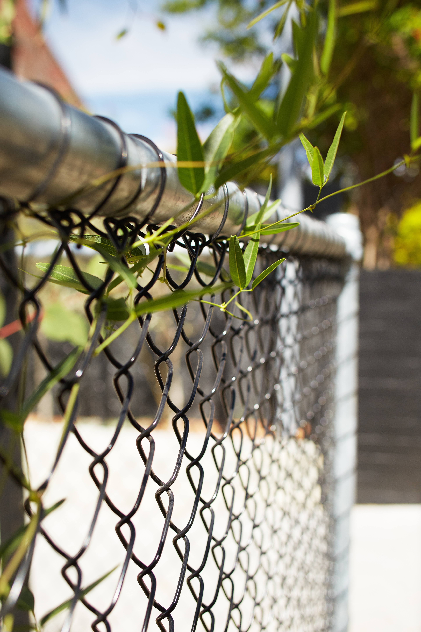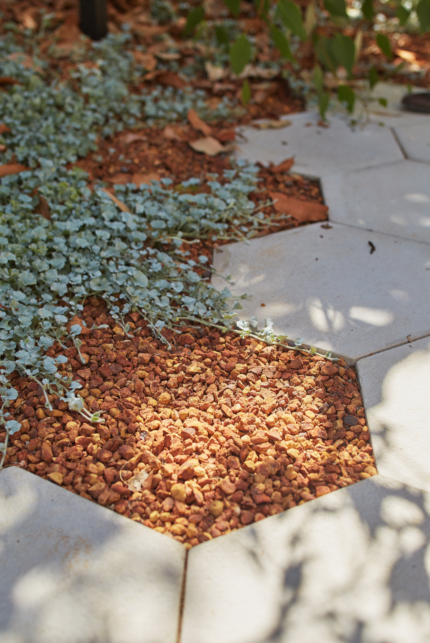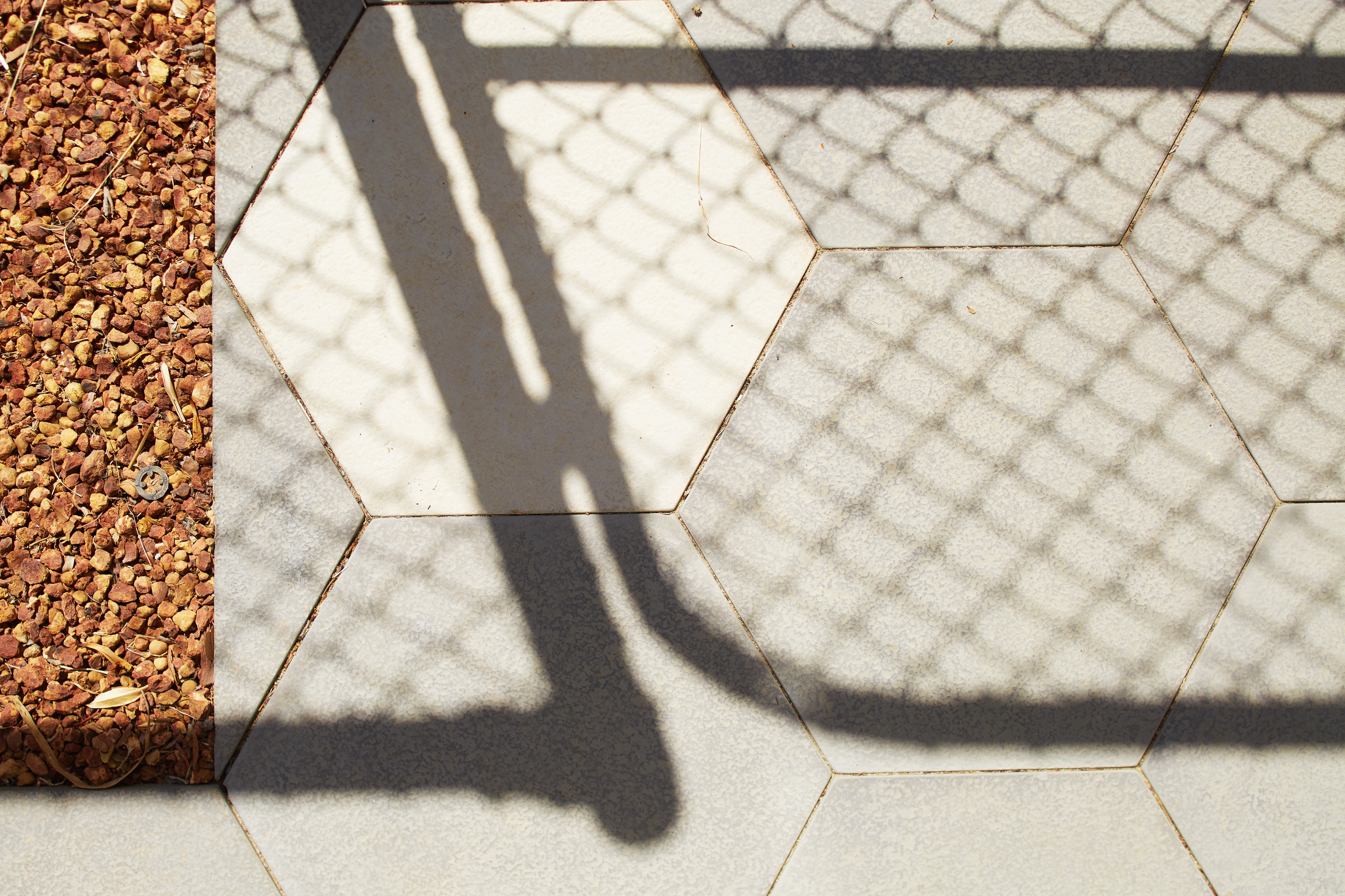12 Leura Street, Nedlands
Welcoming, character, warmth, economical, sustainability, make-over, joy.
This project involved converting a tired old characterless office building into a serviceable new office for Neil and has partner Suzie to cohabit. On a tight budget it was the careful and thoughtful changes that brought new life to the building and its interior. Neil went further to his own office space where the layers of history of the design practice with the many prototypes and collected artifacts on display.
The design service provided by Neil Cownie included the interior fit-out of his own office space and the co-design and overseeing of the exterior improvements to the existing office building with partner Suzie.
CLIENT BRIEF
Neil’s brief to himself? Create a space that has an attitude and reflects your design process. Don’t be afraid to have an office with character, make it your own and treat it like your den into which your clients can enter to share the experience and be inspired by the possibilities. With so much time spent within the office, aim to make it an environment in which you would like to spend time within.
HIISTORY OF PLACE AN PEOPLE
The existing building appears to have been constructed in the 1980’s and was probably conceived originally as a house. The building had since been converted to an office and consisted of boundary-to-boundary black bitumen paving at the rear parking area and the entire street frontage from verge to the face of the building was paved to provide for additional parking. While the building had the right ‘bones’ the external presence was sorely lacking.
The building is located in what is a series of buildings with non-conforming office use to one side of the road, and across the road are single residential houses. To the rear is a busy laneway that provides for the local centre shops and serves as a convenient pedestrian connection to the local shops.
ARCHITECTURE AND DESIGN
There was a feeling of responsibility with the exterior at the front of the building to provide a frontage that sat more comfortably with the houses across the road. Neil & Suzie also regularly bring their dogs into the office and so needed a ‘front yard’ with a fence to allow the dogs to interact with a garden. The original front paving was removed, and a level front courtyard was created in which to entertain and take lunch breaks. A low link-mesh fence was installed at the front boundary which allows visual transparency and served as a scaffold for the Wisteria vine to grow upon.
Internally surfaces were painted, and a timber batten ceiling was installed to add warmth and to assist with making Neil’s office feel more homely than an office space. Simple cabinetwork was installed to provide deck space, shelving and storage. Pin-up board was fixed to walls to assist with the acoustics and to serve as an ever-changing project inspiration board. Some doors and architraves were removed to provide better connection between rooms.
Pendant lighting was installed over the meeting desk and to accentuate the unusually tall portion of the ceiling space in Neil’s room.
Most importantly, over the years, Neil has accumulated may objects for inspiration, has generated many prototypes and collected artifacts along that way that are on show in the office as evidence of process.
SUSTAINABILITY
The modifications made to a tired old and dysfunctional office building brought new life to the building that has ensured that it will be serviceable into the future. Importantly for the neighbours, the changes to the building have been of a community spirit where the interface of office use and residential homes have found a respectful balance.
Accolades
Design Institute of Australia WA
2017: Shortlisted 'Product Design' category for 'Gen-Den Table'
