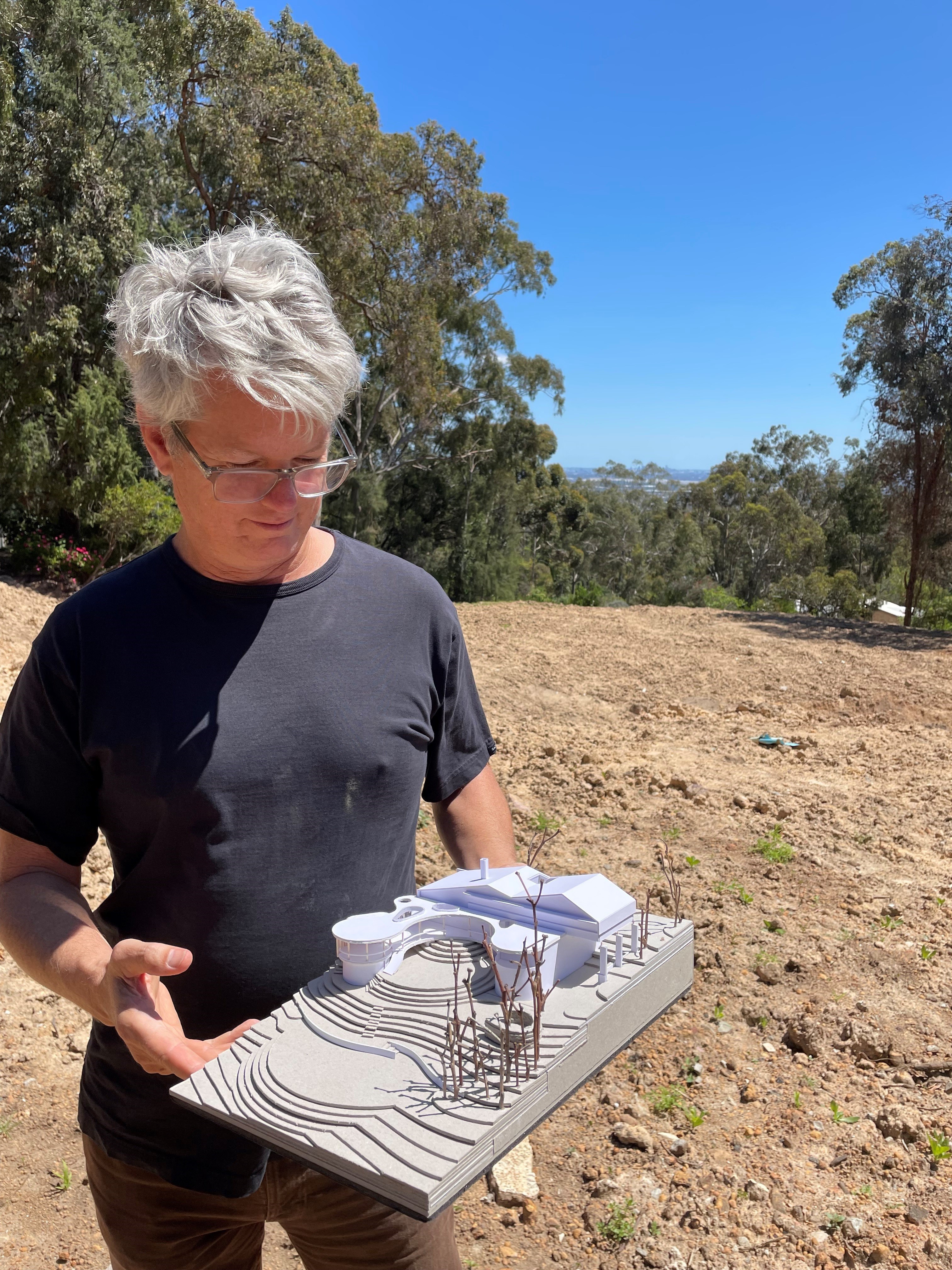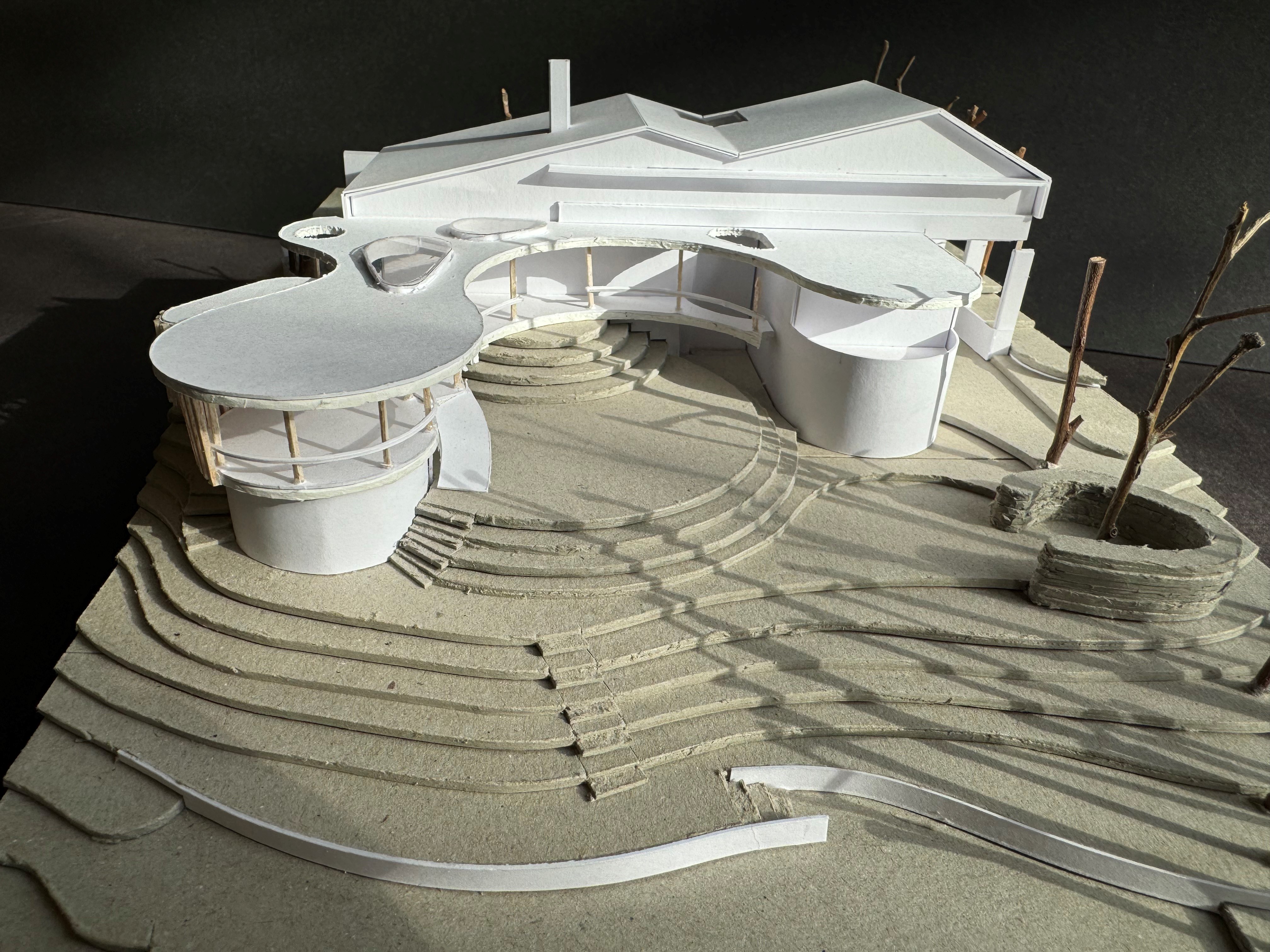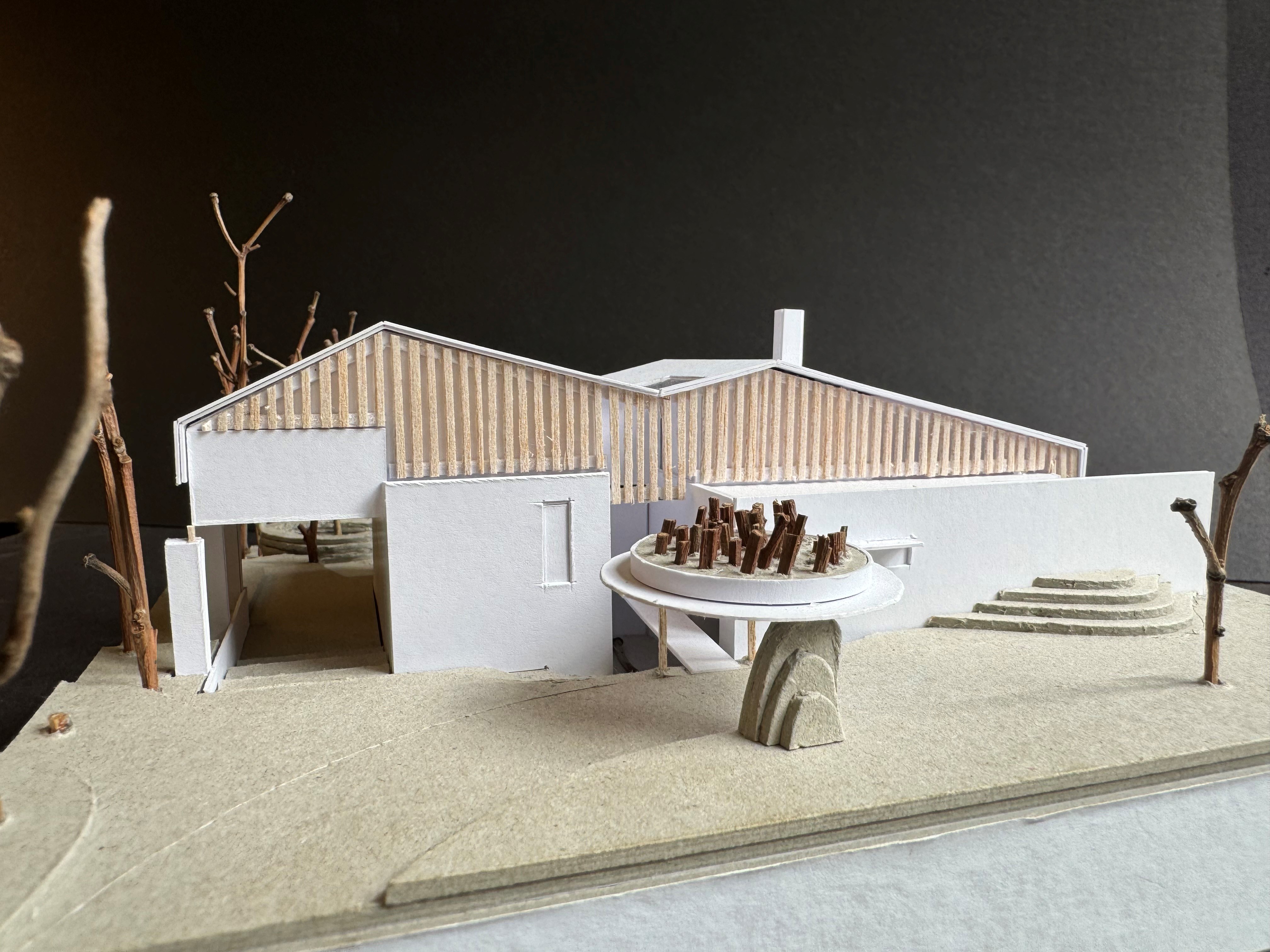Darlington
Hillscape, folding, bushland, escarpment, granite, KattaMorda, community.
Molten House is in the delightful natural bushland suburb of Darlington which is located on the Darling Escarpment as part of the Darling Fault. The site of the house has a 17-metre change in level from street frontage in the east down to the view to the city in the west. Screened from the rest of the world to both sides of the property by large eucalyptus trees, the house maximises the views to the city from every area of the house. Designed for a family of five, the house also caters for invited community to gather and enjoy the property.
The house features textured earthy toned finishes externally and internally on the ground floor, while the first-floor level features colours form the tree canopy. The house has been designed to present privately to the street while the house ‘melts’ into a molten state of fluid connection with the natural bush setting once within the private domain of the house itself.
The design service provided by Neil Cownie was holistic in the provision of the architectural design, interior design, the design of items of lighting, along with coordination of the landscaping.
CLIENT BRIEF
My clients required a house not only suitable for their family, but one that could accommodate large numbers of guests on social occasions. The living and entertainment areas were to be large and alfresco entertaining areas needed to provide all year-round protection. All rooms must enjoy a view back to the city.
HISTORY OF PLACE AND PEOPLE
The word KattaMorda is the Whadjuk Noongar name for the Darling Range, the escarpment that runs from northeast of Perth south to Pemberton, just east of the Swan coastal plain. KattaMorda (pronounced as KattaMoorda) is a word from the Noongar language group.
Katta means Hill/Head. Moorda (Morda) is the name of the now extinct broad-face potoroo (Potorous platyops). Literally, KattaMorda means Broad-faced Potoroo Hill. (source KattaMorda Heritage Trail).
Noteworthy pre-European indigenous sites extend along the Perth Hills from John Forrest National Park through areas of current and future hard-rock quarrying along the escarpment. This includes ochre quarries, rockshelters, water sources (such as the Susannah Brook and its tributaries), petroglyphs, ceremonial and mythological sites, the prominent standing stone “Ancestral Owl Stone” site known as Gogomat (or Gogomit) and rare archaeological examples of upland grinding stones. These include large basal grinding stones and upper grindstones or mullers. (source Anthropology from the Shed).
The now suburb of Darlington overlooks the adjacent area of Boya, being a Noongar name for ‘stone’ or ‘rock’.
The heart of Darlington was once covered by one of the Darling Range’s earliest vineyards and wine from Darlington Vineyard was matured in the stone cellar that is now part of the village hall. Title to this land was secured in 1883 by Dr Alfred Waylen, Chief Medical Officer of the fledgling Swan River Colony. However, it was Waylen’s partner, the Honourable Josceline Amherst — formerly Private Secretary to the Governor, Sir Napier Broome — who played a more active role in running the vineyard when he retired to the hills in 1889. Some of the pine trees that once bordered the vineyard still stand around the oval. By the turn of the century the vineyard boasted 10 acres of fruit trees, and 50 of vines, and it produced red and white wines and table grapes. Darlington gained a railway siding in the 1880’s and by 1892 a station named Darlington was constructed. Gradually more settlers were attracted to work in the orchards, vineyards and nurseries, the quarry and at the timber mill. In the early 20th Century guest houses became popular as weekend retreats from people in the city.
LANDSCAPE AND GEOLOGY
Starting in Albany and stretching 1000km to the north is the Darling Fault, one of the longest and most significant fault lines on Earth, formed when India and Australia broke apart millions of years ago. The Darling Range region is an old, complicated landscape, which in places geographically is not fully understood, where some of the oldest rocks on earth are exposed. The granite, gneisses and quartzites are more than 2,500 million years old.
What we see today as granite may have originated around 2700 million years ago as molten granite (batholith: a large body of igneous rock that crystalised at considerable depth below the earths surface).
An escarpment is a steep slope or long cliff that forms as a result of faulting or erosion and separates two relatively level areas having different elevations.
Due to the steep and rocky blocks in the area of Darlington, Boya, and Helena Valley there has been a rich variety of housing types built over the years dealing with the challenges of designing and building on such sites.
The geology of the area with its ferricrete capping has an association with the unique existence of Jarrah/Marri Forest. South-west Australia has the only tall forest in a temperate zone with a Mediterranean climate. This is due to our wet winters but very dry summers and the resulting stress on the vegetation. Below the ferricrete layer is a clay-rich (kaolin-rich), water-retaining horizon. The kaolin has a crystal lattice that absorbs water and nutrients making it available to plants, if they can reach it. Jarrah and Marri have evolved roots that penetrate the ferricrete layer to access the clayey zone. Therefore, water availability during summer is almost guaranteed.
Fauna found in the region includes the Bobtail Lizard (Tiliqua rugosa), the Short-beaked Echidna (Tachyglossus aculeatus), Black Cockatoo, Galah, Australian Ringneck and Major Mitchell’s Cockatoo.
The Darling Scarp is home to several spectacular species of Sun Orchid, many of which are rare and endangered. Among the more common species are the beautiful Queen Orchid (Thelymitra crinita) and the Scented Sun Orchid (Thelymitra macrophylla), both of which are abundant throughout the Darling Scarp, flowering in springtime from mid-September until early November.
In our design, we not only considered a new house, but the entire property. We designed to collect winter storm water and celebrate its fall through the creation of several water falls from the roof and down the changes of level through the property. We designed to channel the water into a series of created ‘wetlands’ where the water could dissipate.
Our design ensured the retention of all existing trees, and we extended the alfresco areas out into the tree canopies of the Jarrah & Marri.
ARCHITECTURE AND DESIGN
The house sits on the site in transition between the suburban road and the bushland view. The house is designed to present to the street in a way that provides privacy to the occupants while once into the house there is a fluid, molten connection between the built form of the house and the surrounding bushland setting. This ‘molten’ state of the building takes its cue from the molten origins of the granite found throughout the site and the extent of the Darling escarpment.
To the roadside, the house presents as a series of rammed earth blade walls, constructed from the local red earth which melds into the landscaping, with the ground levels both rising and falling against the building. The roof line similarly folds between ridges and valleys as it mimics the folds of the hillside in which it is located. The folding of the roof is intended to make the extent of the first floor ambiguous as in some places the first floor reads more like roof space. Vertical earthy toned terracotta battens provide a veil of privacy to the bedroom level of the first floor as they sit above the brick ground floor base of the house.
Visitors leave the roadside entry porte-cochere and enter the house via a bridge to the front door. The levels of the landscaping fall away under the bridge in a lush valley of local native species landscaping.
The upper ground floor provides for all living spaces as they orientate toward the dramatic escarpment fall to the west and the distant view of Perth City. The amorphic shaped concrete roof and floor slab to the alfresco areas dramatically ooze out from the house amongst the tree canopies of the Jarrah and Marri as the ground level continues to fall away below down the hillside. Vertical earthy toned terracotta battens provide visual privacy from the northern neighbour.
The multiple earthy colours of Bowral Highland face bricks to the bushland side of the house find their way from external to internal areas as the upper ground floor interior is based on the tones of the earth. At the first floor the bedrooms, bathrooms and ensuite take on the green tones of the tree canopy.
SUSTAINABILITY
With the orientation of the house situated to take in the dramatic view west to the city, we had to work hard to compensate this orientation which is contrary to the best outcome passive solar design. Importantly the main living spaces enjoy direct orientation to the north for winter solar penetration. First floor walls and roof are timber framed and highly insulated. Windows are double glazed and roof top solar PV panels provide solar power. A large underground water tank contributes to summer watering of the property.





































