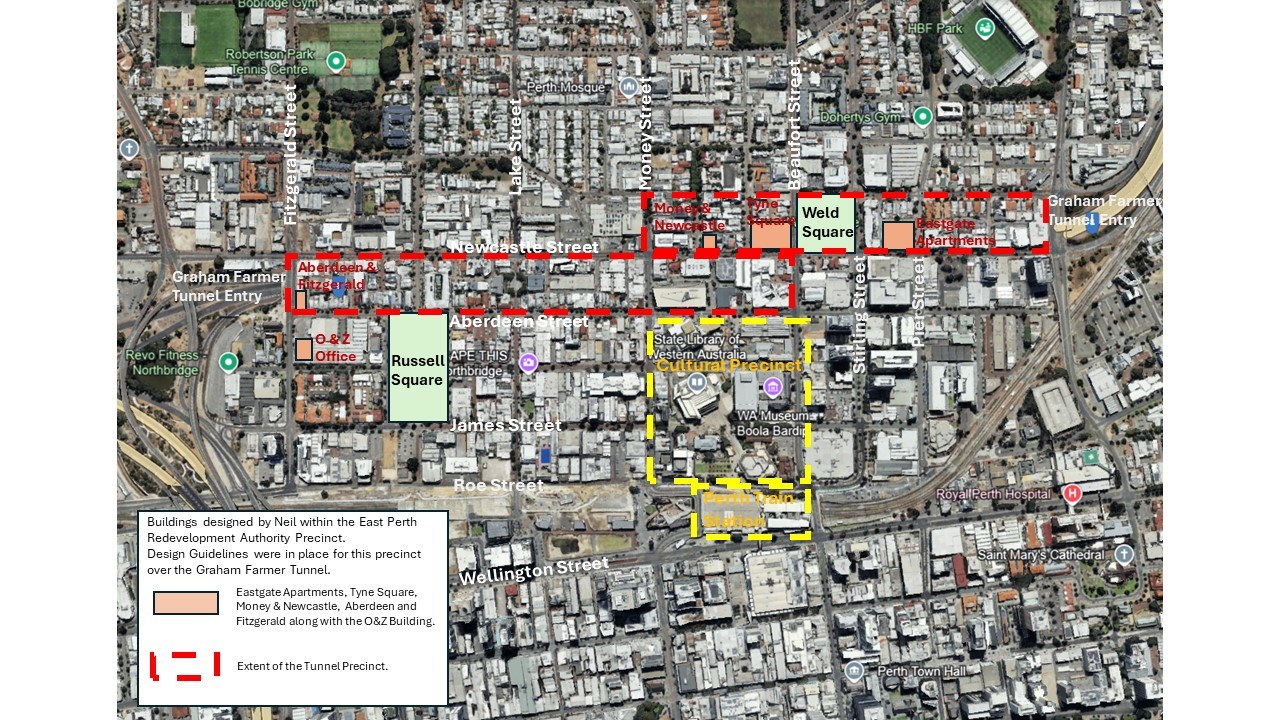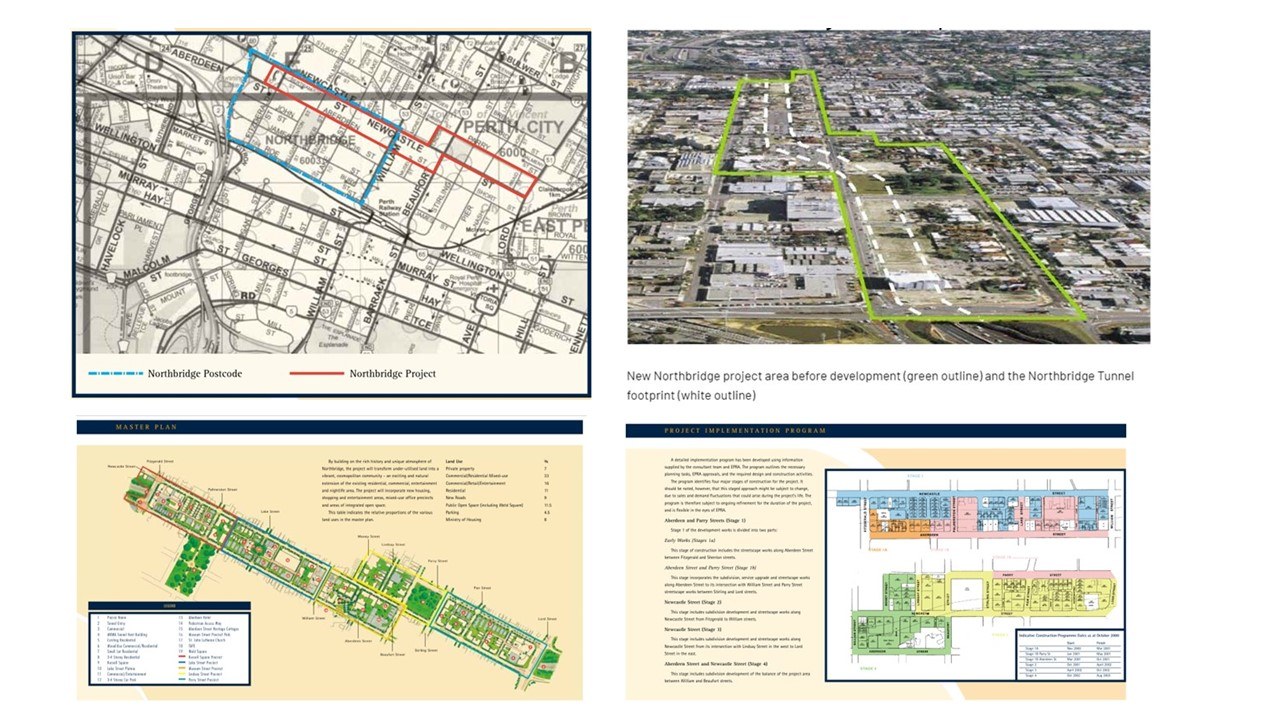Money Street, Northbridge
Commercial headquarters, sculptural, simple, bold, sculptural.
This building completed in 2010, was custom designed for a property developer to represent them as a ‘flagship’ for their business. The office building and ground floor restaurant is capped with a roof terrace, popular with both the office staff and for holding functions that serve the office spaces below.
The design service provided by Neil Cownie included feasibility studies, and architectural design. Neil carried out this project while director at O&Z Architects.
CLIENT BRIEF
Neil’s clients, the owners of the Niche property group engaged, Neil to carry out feasibility studies of the potential of the site before it was purchased from the East Perth Redevelopment Authority (EPRA). Neil worked with the EPRA design guidelines in the design of the building while looking to maximise the return for the client. With the site located directly over the top of the Graham Farmer tunnel there were many requirements and constraints on the property to be resolved.
HISTORY OF PLACE AND PEOPLE
The Money & Newcastle building is within the East Perth Redevelopment Authority (EPRA) precinct which was an urban consolidation demonstration site constructed under the aegis of the Commonwealth Government’s Building Better Cities Program of the early 1990s. The Western Australian State Government created a land development agency – the East Perth Redevelopment Authority – to oversee the process of assembling ‘surplus’ government land such as rail yards and consolidating them into a 120ha developable site. The project was intended to demonstrate the feasibility and attractiveness of higher density inner city living to a then unconvinced private property development industry, and to remediate a polluted industrial site – an example of positive planning.
In the late 1990s, part of the new Graham Farmer Freeway was sunk to create an underground tunnel and connect major transport arteries across the city. The people of Perth were enthusiastic about this much-needed road, but a corridor of vacant, dilapidated land was left above the tunnel.
This project, Money & Newcastle, is located within the ‘Lindsay Street’ precinct of the ‘New Northbridge’ masterplan.
The ‘New Northbridge’ project led by EPRA, was considered a success achieving the UDIA Award for Excellence in Urban Renewal.
“The success of New Northbridge is testament to the commitment not to ‘wipe the slate clean’, but to embark on a ten-year program to integrate existing urban forms, land uses and street pattern, with new architectural solutions, use mixes and the creation of a new public realm, integrating the area with surrounding streets.” - UDIA Award for Excellence in Urban Renewal Judges' Citation.
ARCHITECTURE AND DESIGN
This building, with frontage on three sides, has been designed to front all streets equally that surround the development. Unusually for office developments, the building presents primarily as a masonry building rather than walls of cold glass facades. This was in part due to the fact that the long axis of the building faces west and so the masonry walls providing the greatest depth and shading are provided to the western elevation to Money Street.
The building has been designed as a series of interlocking planes and blocks, with the deepest of the of the wall planes designed with a red face brick finish as though the inner flesh was being revealed. Wall thickness, and voids in wall planes was a further device to articulate the mass. This conceptual approach to these buildings with a large mass of building was common to many of her buildings that Neil designed in this period. The building is capped by yet another plane being the horizontal plane of the flat roof at the highest point of the building that hovers above the roof terrace.
Contrasting the masonry elements are the fine grain detail of aluminium awnings to small windows and the suspended street canopies over the surrounding pedestrian pavement to the streetscape.
With a fall across the site, vehicles access the ramp to the basement from the rear lane and at Aberdeen Street, the high point, the main entry to the office building sits adjacent to a ground floor restaurant tenancy. This connection between an office building full of employees and their point of entry and exit to the building being located right next to the restaurant space I believe has contributed to the ongoing success of the restaurant (along with their great food!).
SUSTAINABILITY
Unusually for office developments, the building presents primarily as a masonry building rather than walls of cold glass facades. This was in part due to the fact that the long axis of the building faces west and so the masonry walls providing the greatest depth and shading are provided to the western elevation to Money Street.







