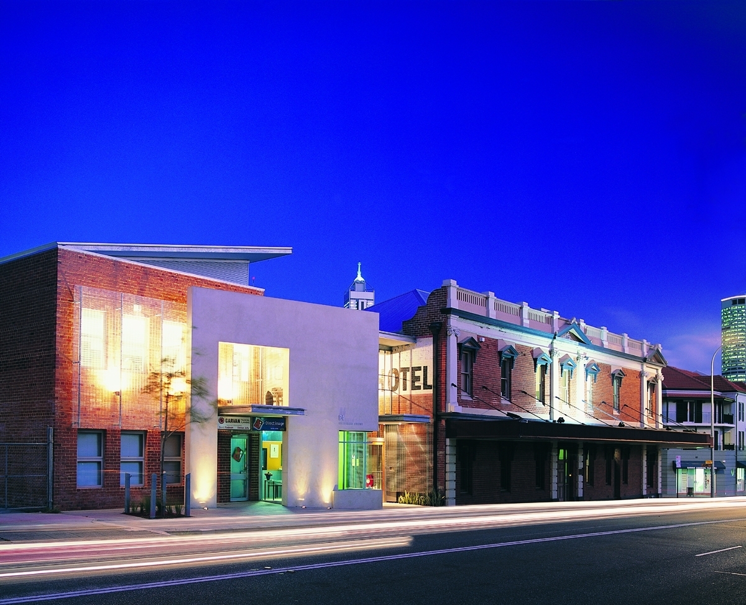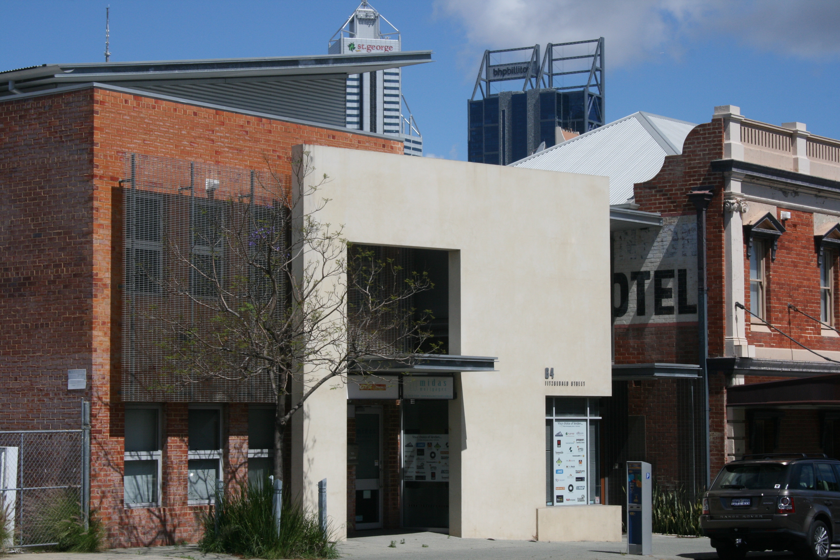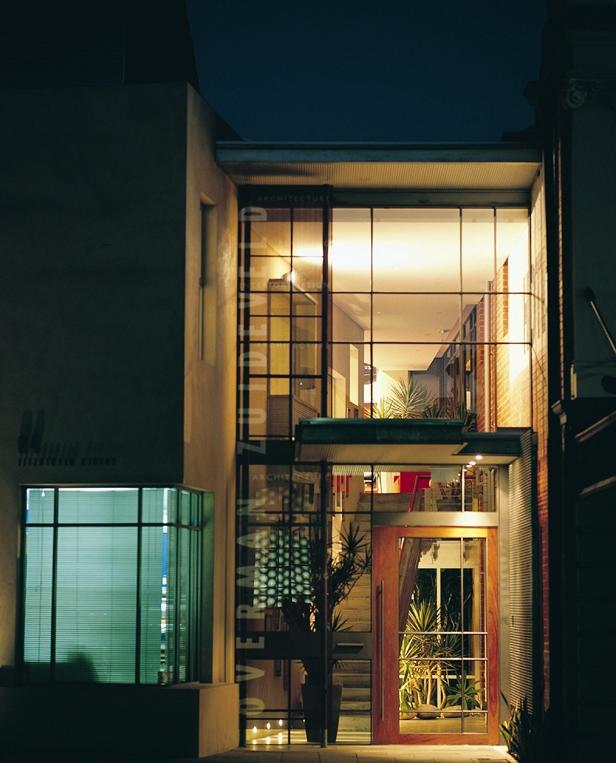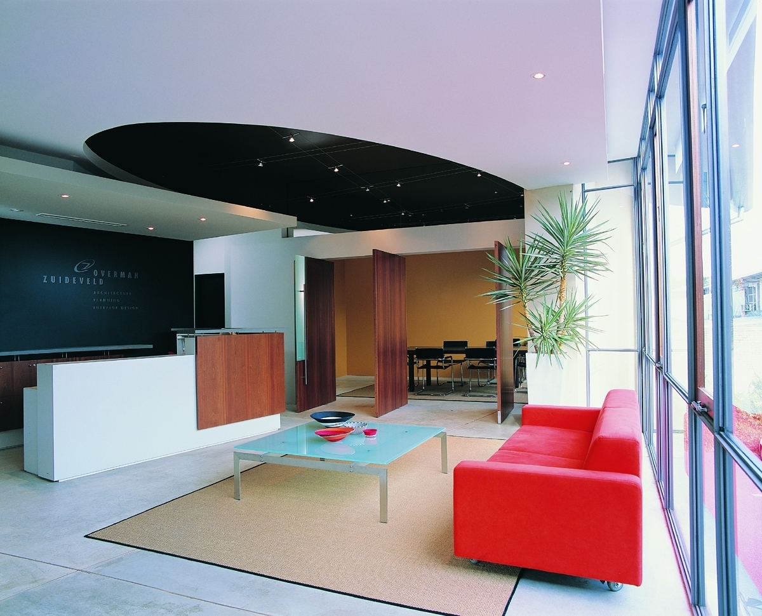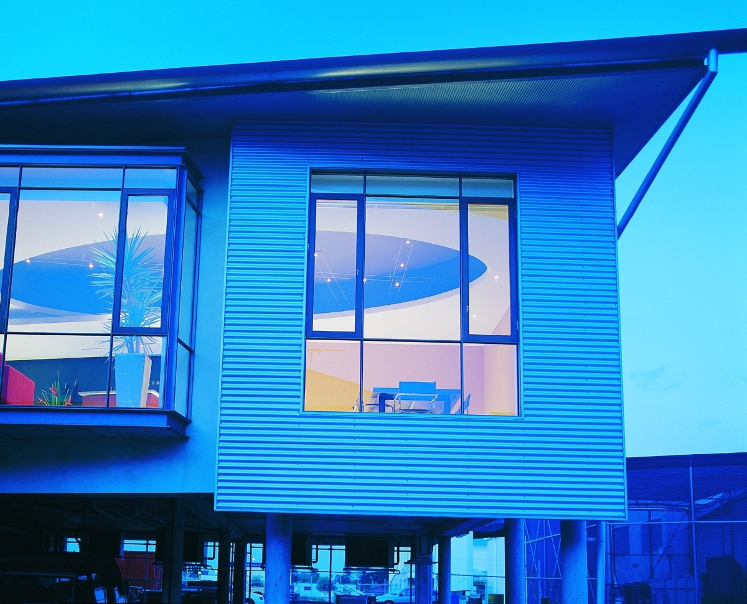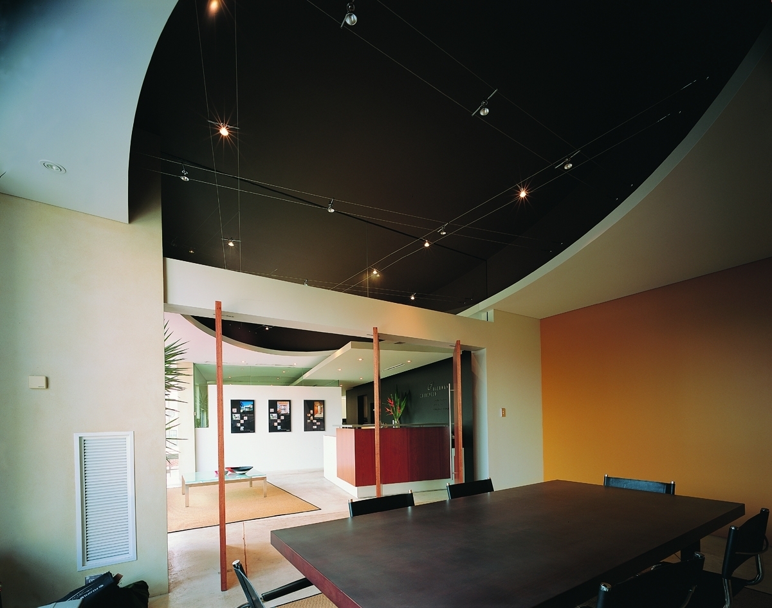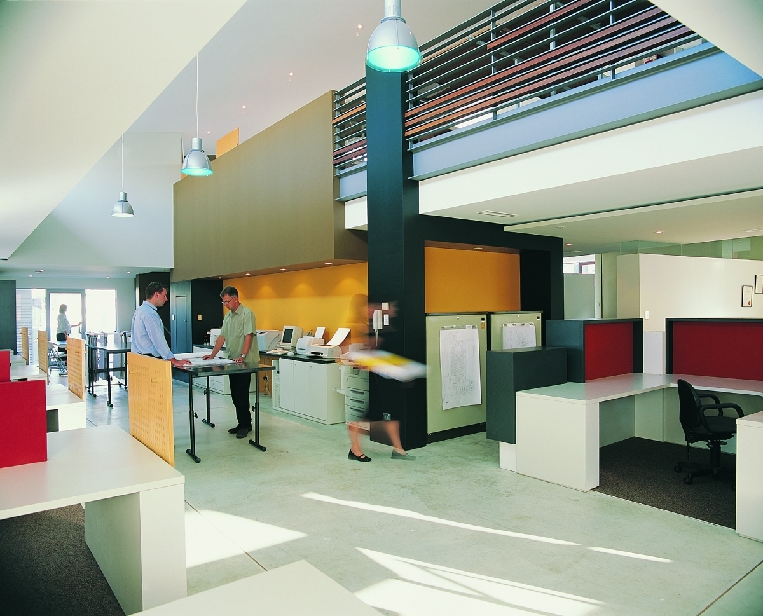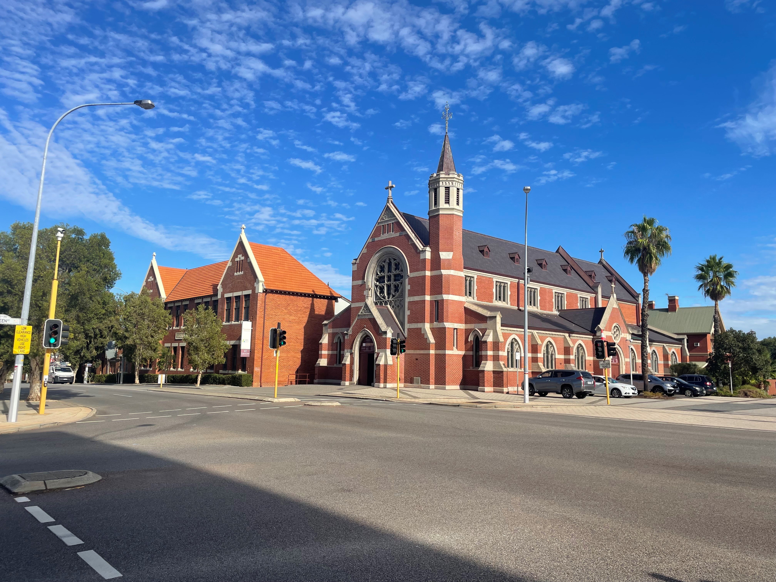Fitzgerald Street, Northbridge
Heritage, commercial, old pub, beer garden, St Brigid’s, sculptural.
This contemporary office building completed in 2000, sits adjacent to and relates to the heritage listed former Fitzgerald Hotel. One side external wall of the former hotel building forms part of the double height void entry to this office new building with the signage that remains on the wall stating ‘Hotel’ featuring within the entry lobby of the O&Z building. The office building provides a subdued yet ‘grungy’ presence to the street while providing a boutique office interior. The building was the recipient of the 2002 R.A.I.A. Architectural Design Award of Merit, in the Commercial Buildings Category.
Neil carried out this project while director at O&Z Architects.
CLIENT BRIEF
Neil says: ‘Developing a brief when you are both client and architect was a challenge for us, especially with more than one architect involved. Our priority was to crate a studio space that would not only meet our immediate needs, but to create a space with versatility to allow us to adapt as needs may change over time. As we would all be spending so much time at work in this new building, we sought to make it a pleasant light filled space not completely reliant on air-conditioning’.
HISTORY OF PLACE AND PEOPLE
The street corners of John Street and Fitzgerald Street have buildings of significant heritage value located there with listed heritage buildings on both sites. The heritage listed former Fitzgerald Hotel forms part of the strata site of the new O&Z Office building.
From DPLH ‘InHerit’: The Fitzgerald Hotel,(fmr) is gazetted with permanent entry as State Registered Place (04/04/1996) It is a two storey red brick building featuring stucco mouldings and covered with a corrugated iron roof and pressed metal canopy, has cultural heritage significance for the following: + the Fitzgerald Hotel (fmr) anchors the intersection of Fitzgerald and John Streets with its strong, well detailed presence; + the place is a fine example of a well detailed Free Classical hotel, the building is recognised as a landmark in the west end of Northbridge; and, + the place is associated with Ernest S. Porter, designer of a number of prominent Perth hotels.
Corner commercial building with battlement parapet distinguished by pilasters and pediments over sash windows. Awning replaces original verandah.
Directly opposite the O&Z Office building is the St. Brigid’s Convent, Church and School complex. Again, from from DPLH ‘InHerit’: St. Brigid's Convent and School were established in the 1880's by the Sisters of Mercy. The first school building on the Fitzgerald Street site was designed by Sir J.J. Talbot Hobbs in 1889 and consisted of two large halls and two small classrooms. In 1892 another hall was added perpendicular to the existing hall. Circa 1922, the southern wall of the building fronting John Street. was rebuilt and a rendered sign ' Saint Brigid's Parish Hall' was added. In 1921 the two-storey section fronting Fitzgerald Street was built on to the design by architect R.J. Dennely. Two storey brick and tile school building with steeply pitched roof with wings gabled roofs on either end. Symmetrical facade with rectangular windows, featuring panels of coloured glass. Rendered lintels & sills. The place has social, historic and aesthetic significance for associations with the Mercy Sisters; St Brigid's Convent and the history and development of the Roman Catholic Church in Western Australia.
Neil joined O&Z Architects in 1994 and remained with the practice until 2009. Neil became a Design Director of the practice in 1999 a position held for ten years where he was responsible for the design and delivery of many buildings and their interiors which included: hotels, mixed use buildings, apartment buildings, police stations, houses and urban design. The practice when Neil joined was located in South Perth, where it had been since its beginnings in 1972. The move from the South Perth location to the new Northbridge site was a significant move, especially given that it included the design of our own new building to inhabit. With Pieter Overman previously at the helm of the practice you may be interested in learning more about Pieter who played an important role in shaping residential architecture in Perth.
From a biography on Pieter Overman by John Taylor Architect: 'Pieter (Peter) Carel Dominicus Overman (1931-2000) was born 2 March 1931 at The Hague in the Netherlands. He spent much of his childhood in the Dutch colony of Bandung, at West Java. After time spent in a prisoner of war camp under Japanese occupation during the Second World War, and then caught up in the struggle of Indonesia’s independence fighters in 1945, Overman and his family were eventually repatriated to Holland. Peter’s secondary schooling was at a Catholic College in Breda, Holland from 1946 to 1950, followed by tertiary education at the Academy (Hogere Technische School) in Tilburg, Holland from October 1950 until May 1955. Overman was able to enjoy a student excursion to Paris, Rome and Florence in 1954. Overman’s parents decided to follow a close family friend to Western Australia, and with the diagnosis of his father’s terminal illness, Peter moved to Perth shortly after in 1955. Following arrival in WA, Overman worked for the State Housing Commission 1955-1956, Cameron Chisholm & Nicol architects 1956- 1957, and then as a designer for Corser Homes from 1957 until 1967.
Overman noted that it was Syd Corser who gave him the opportunity to see his housing design philosophy become a reality. The 1960s partnership of Peter Overman and Corser Homes in WA had a relationship akin to Ken Woolley with project home builders Pettit & Sevitt on the east coast of Australia. Following a visit by Corser to Pettit & Sevitt, Overman’s ideals for more open plan kitchen dining-living areas were adopted in Corser Homes’s work, along with split levels, brighter spaces and a clearer expression of raw materials.
Overman passed the Architects Board of Western Australia examination in 1967, allowing his registration as an architect in WA (no.525), and soon shared offices with developer Graeme Robertson at Mill Point Road in South Perth. For Overman’s first solo project he worked with Robertson on his initial Walkabout Motel at Port Hedland. Overman was joined in business by Fred Zuideveld in 1968 when the buisness then became known as Overman & Zuideveld Architects (or more simply as ‘O&Z’ ). In 1971 Overman noted that he ... “looked at his life as an art form of sorts. I will always try to make everything nice. I like atmosphere, cosiness and clean lines. I am, at heart, very much a European and I like things to be complete.”
Peter Overman won the Architects Board of Western Australia Award in 1995. A highly respected architect in his adopted country, he died 17 December 2000. The Australian Institute of Architects (WA) have in recent years named the Peter Overman Award for Residential Architecture – Houses (Alterations and Additions).
LANDSCAPE AND GEOLOGY
While there was little room in the project to consider landscaping, we took responsibility within the council verge and planted a Jacaranda tree which is now mature and provides summer shade to the western façade, bringing much welcomed softening to the streetscape.
ARCHITECTURE AND DESIGN
The site for the new office building was the old beer garden of the heritage listed former Fitzgerald Hotel which formed part of the strata lot. The design sought to find a solution whereby the new building would sit comfortably next to the former hotel, making its own statement without visually competing. It was resolved that the new building would be a simple series of forms, with their materiality coming out of the red face brickwork and limestone coloured sand mortar of the adjacent former hotel and of St. Birgid’s Convent over the road.
The materiality drawing from the former hotel went further with the first-floor rear walls of the new buildings external finishes being of Zincalume Custom Orb sheeting, taking its cue from the neighbouring existing roof material.
The sand cement render finished splayed wall that presents to the street at an angle, partly shields the red brick finished form behind and importantly creates a wide aperture against the former hotel, narrowing internally as the stair leads to the first-floor office. The double height entry lobby with steel framed window framing maximises visual connection to the side of the former hotel, with the original painted ‘Hotel’ sign spanning the exterior to interior lobby space. The bespoke office building was a canvas for our practice to show our sensitivity with materiality, something usually not associated with commercial architecture.
The building consists of two small office tenancy spaces at the ground floor with under croft paring at the rear of the site accessed behind the old pub from the side street. At first floor was the main office space that has a tall void through the centre with an offset mezzanine level running along the length of the void. The void space benefits from north facing highlight windows, controlled in conjunction with the air-conditioning system with the highlight windows filling the studio with natural light. Workstation areas are tucked underneath the highlight windows to ensure that the workstation areas themselves are never in direct sunlight.
The reception area and meeting room work together with timber veneer pivot doors folding open to connect the spaces for functions. The ceiling between the reception and meeting room also connects with the large oval shaped bulked being a nod to the letter ‘O’ from Overman.
Our peers thought highly enough of the finished work to award us with the R.A.I.A. Architectural Design Award of Merit, in the Commercial Buildings Category 2002.
SUSTAINABILITY
The air-conditioning was programmed to have a ’fan’ mode that worked in conjunction with the opening of the louvre highlight windows to bring cross ventilation and air movement through the main studio space. The north facing highlight windows also allowed winter sun to penetrate and warm the studio space interior. The west facing wall onto Fitzgerald Street is shaded via the custom designed weldmesh screens and the blade wall.
PHOTOGRAPHERS
Robert Frith
Accolades
R.A.I.A.
2002: Architectural Design Award of Merit, Commercial – Office building – Northbridge
