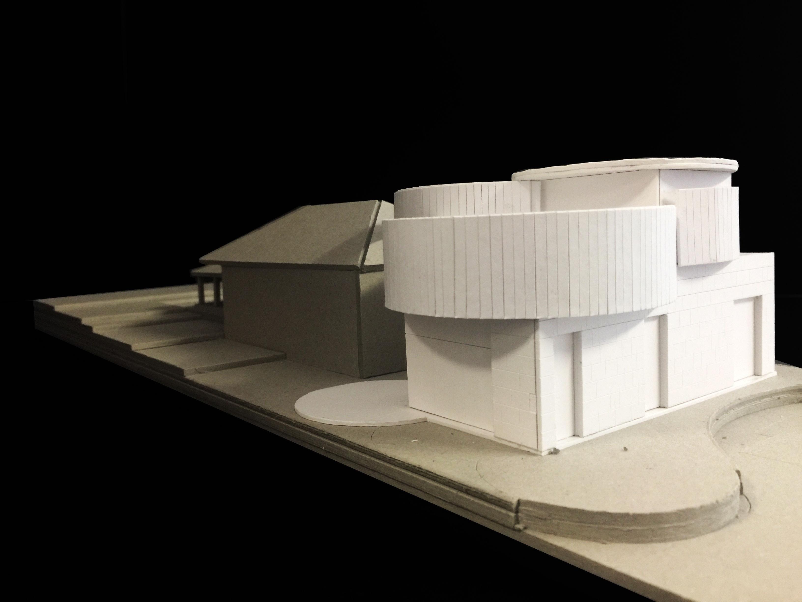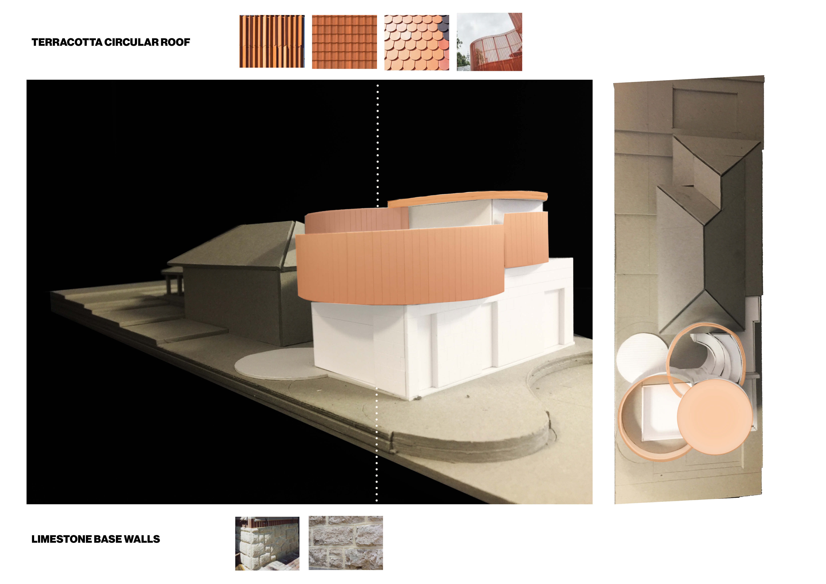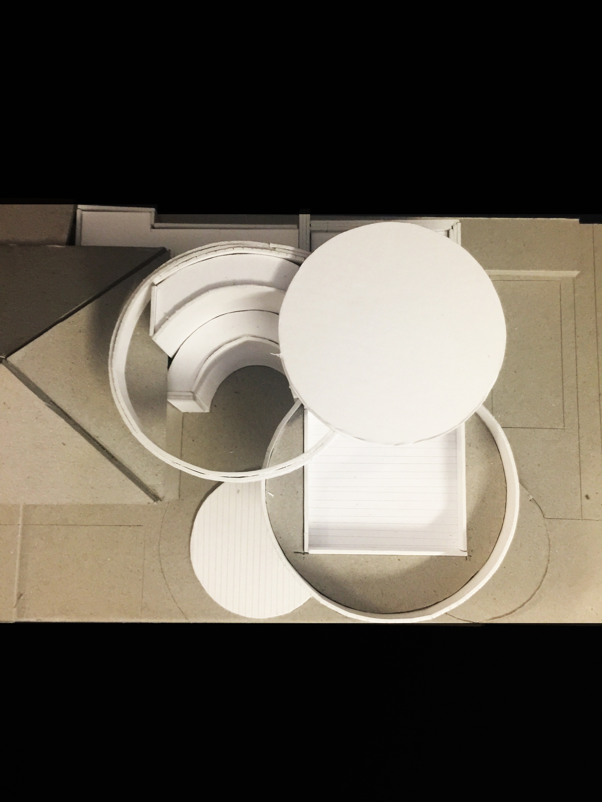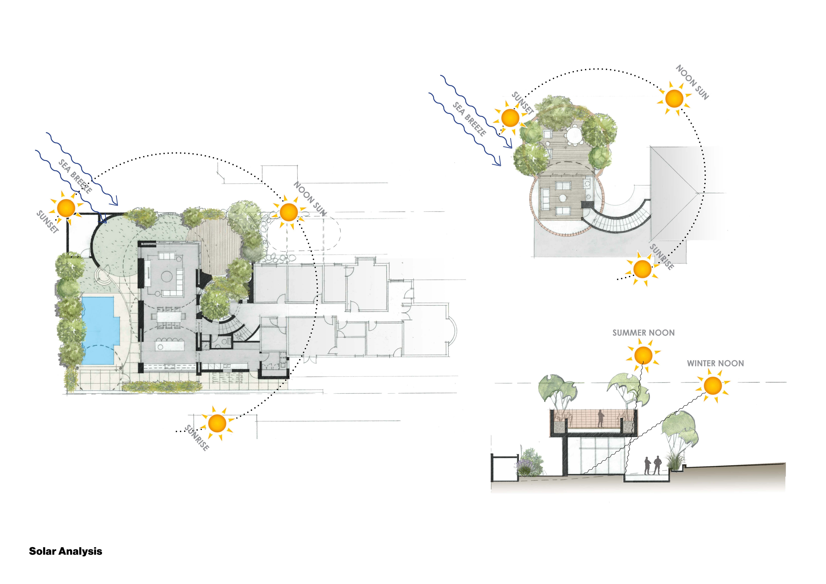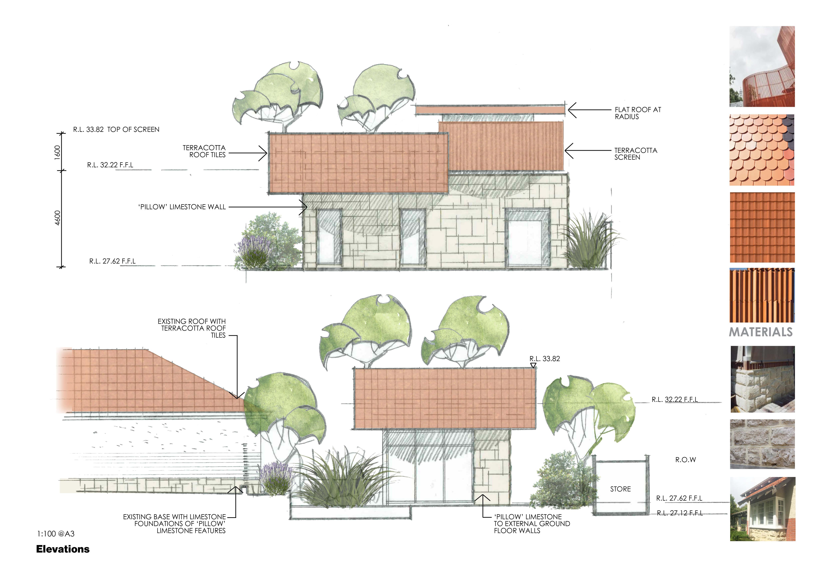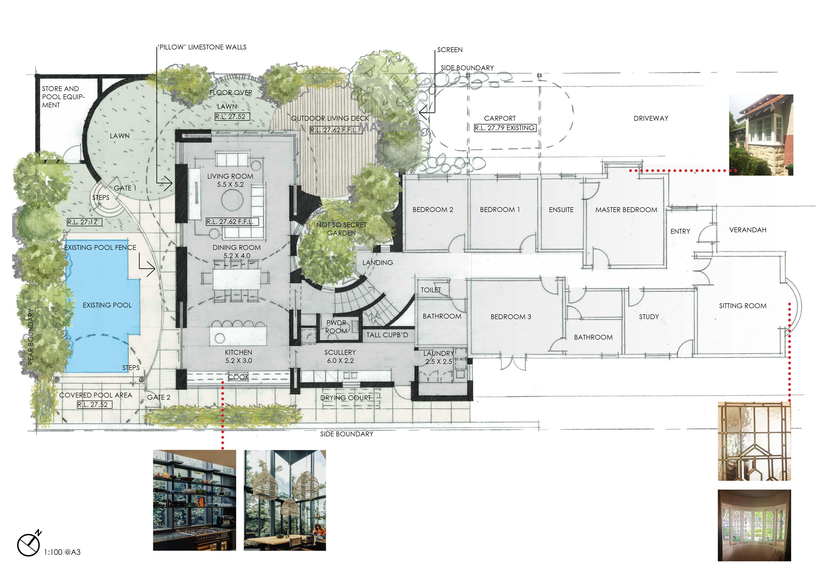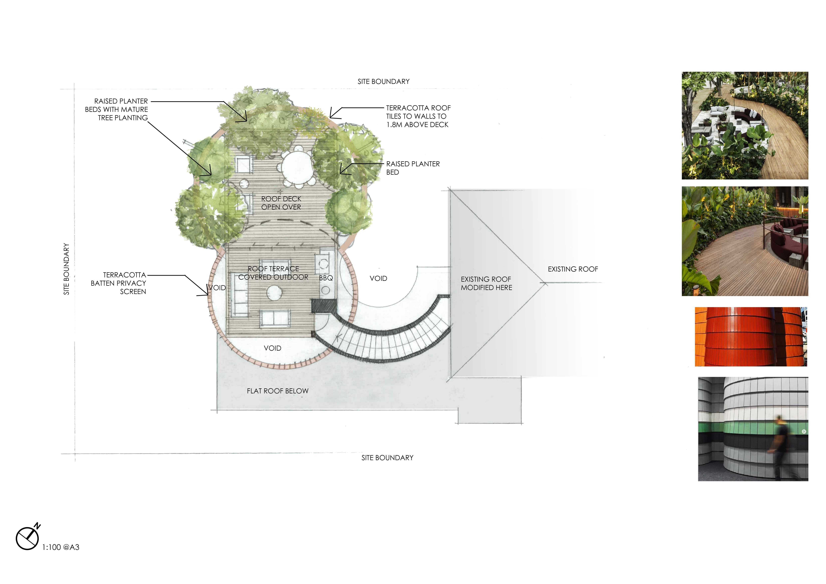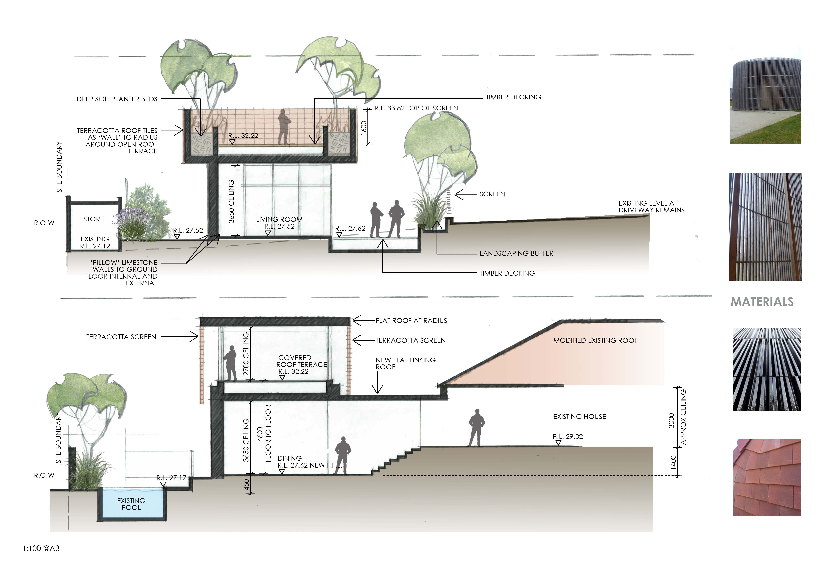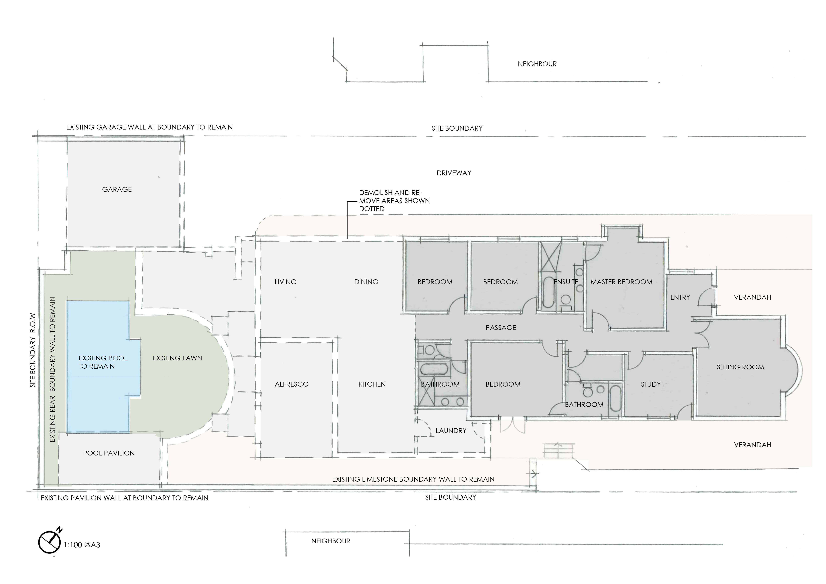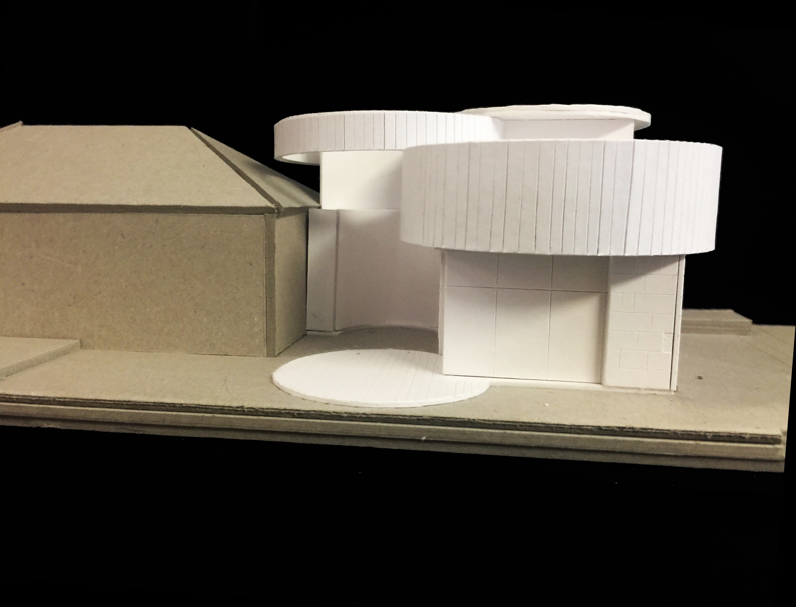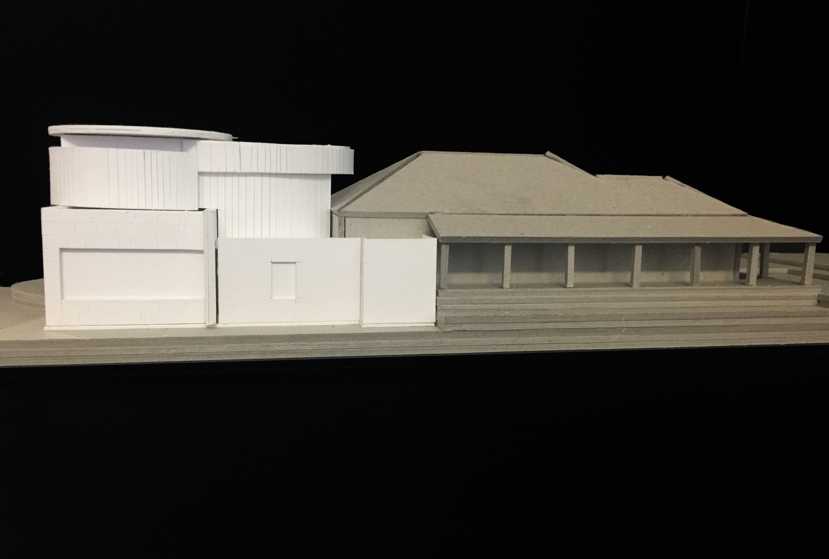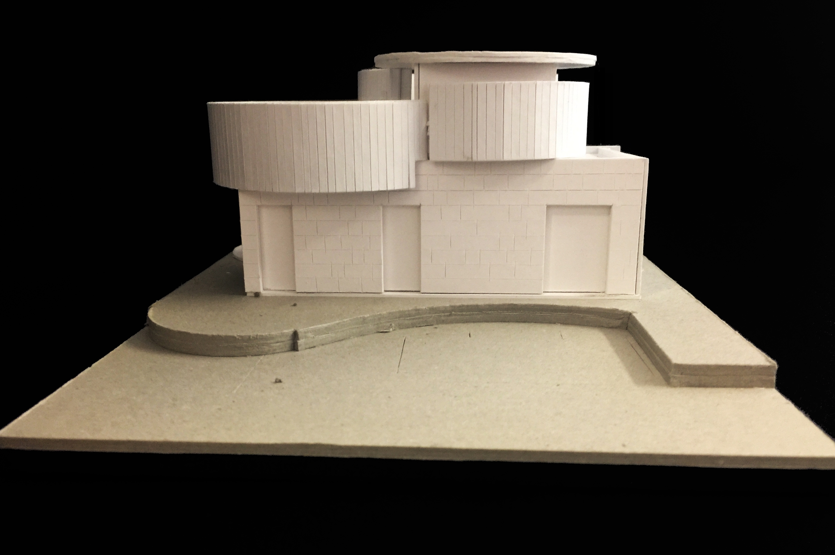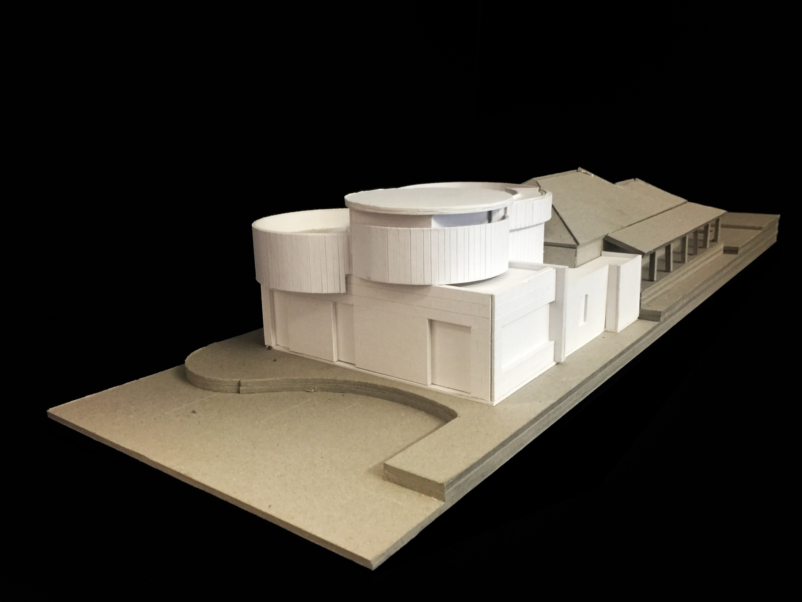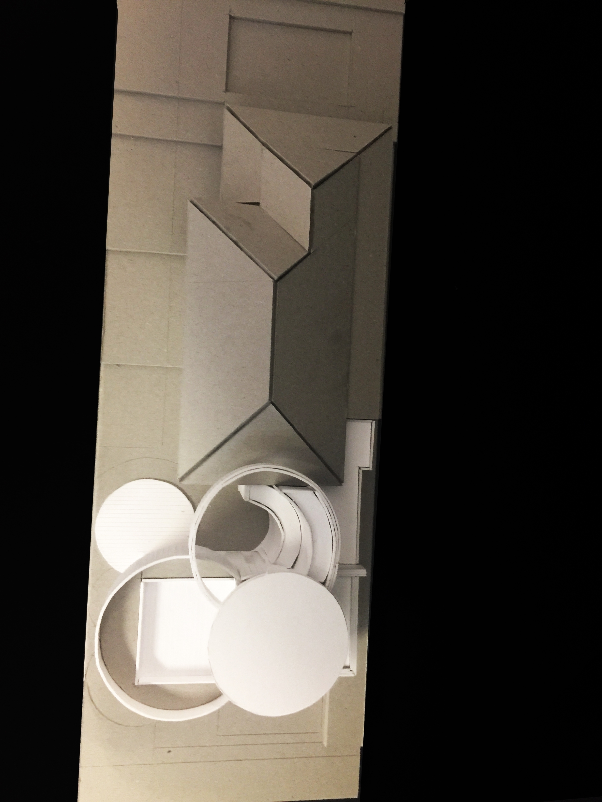Mount Lawley
Yabbaru Bibbulman, backyard, pillow limestone, terracotta, roof terrace, addition, privacy.
This project deals with a common problem in older houses with character as at some time over the years, quite often in the 1990’s, a previous owner has carried out clumsy additions at the rear of the house. Such was the case in this project where the previous addition left the living areas completely disconnected from the backyard & swimming pool which were at a much lower level and suffered from a cold southern aspect to living areas.
With clients looking for ‘wow factor’ the challenge was right the wrongs of the house while providing an addition that was considerate for the beautiful character and unique detail of the existing building.
CLIENTS BRIEF
The clients with a young family were living in an old Mt Lawley home with loads of character and unique detail. They were looking to resolve issues with their living areas which had no relationship to the backyard and were characterless, with no relationship to the wonderful character of the old home. They sought me out to carry out to design work as they were familiar with the house that I designed in Floreat known as Roscommon House.
I remember the clients describing to me that they wanted the house to have ‘wow factor’ and an important aspect of their brief was to include a roof terrace. They wanted the addition to have a high level of detail like the existing house but did not want a design that replicated the old house, rather a contemporary design.
HISTORY OF PLACE AND PEOPLE
The traditional owners of the Mount Lawley area are the Yabbaru Bibbulman Noongar people, who used the Boodjamooling wetland (Hyde Park) as a meeting ground. The area we now know as Mount Lawley was formally proclaimed in 1901 after establishing the Swan River Colony.
The Mount Lawley area is home to several Aboriginal cultural heritage sites. The Swan River itself and the area down by the river at Banks Reserve is noted for its significance as a Noongar meeting place and camp site with a mythological connection to the Waugal rainbow serpent, creator and protector of waterways. ‘Warndoolier’ is the Noongar name that appears on early maps of the area around Banks Reserve.
Following European colonisation, the eastern portion of the district was parcelled up as Swan Location A5 and the track connecting Perth and Guildford (which later became Guildford Road) was an important transport route.
Early colonial land holders included Peter Wicks (until 1836) and Sir William Henry Drake (until 1881), after which it passed on to several different investors and remained undeveloped, as did the rest of Mount Lawley which was retained as Crown Land in this early period.
In 1871, the City of Perth was established with its northern boundary at Walcott Street. The construction and opening of the Fremantle to Guildford railway in 1881 improved access to the area and hastened development. (Source: Town of Vincent – Local History Centre).
Mount Lawley was named in honour of Sir Arthur Lawley, the Governor of Western Australia from May 1901 to August 1902. Mount Lawley was built on land surveyed between 1833 and 1839 and granted to William Layton and John Gregory. Subdivision of Mount Lawley began in 1892 by the Sydney and Perth Land Building and Investment Company. John Robinson and Samuel Copley acquired land in 1900, which was later developed as the Mount Lawley Estate.
Most of the early housing within the Mount Lawley area were constructed in the period between 1910 to 1950. Most of these houses consist of red brick and partly rendered or rendered feature elements in walls and terracotta tiled roofs. Many of these houses were built on limestone foundations, with the foundation stones featuring as a base to the brick walls above.
The area still has excellent examples of housing from the early 1900s including examples of Federation Bungalow, Queen Anne, Arts and Crafts and Californian Bungalow architectural styles. Town planning was within a regular grid to the eastern side of the suburb while the western side followed the existing contours of the land resulting in interesting road junctions and lot shapes to the corner lots.
ARCHITECTURE AND DESIGN
This project deals with a common problem in older houses with character as at some time over the years, quite often in the 1980’s, a previous owner has carried out clumsy additions at the rear of the house. Such was the case in this project where the previous addition left the living areas completely disconnected from the backyard & swimming pool which were at a much lower level. Further, the outside entertaining area faced south where it was constantly in shadow and subjected to the cold prevailing winds.
Once it was resolved to completely demolish the 1908’s addition, that left the existing house providing for all of the sleeping areas and bathrooms. The new design then needed to cater for the living areas of the house along with a new laundry and a roof terrace, as was the desire of my clients.
The design seeks to allow the addition to have its own contemporary identity by its location on the site detached in the main from the existing house. I see this design as sitting the addition in the ‘middle of the backyard’ rather than extending the existing house with an addition. This then allows the addition to sit in relation to the lower levels of the existing swimming pool. In pulling away from the existing house it also allows excellent mid-day sun to access the living areas as there is greater orientation to a northern aspect, something that was currently lacking in the existing living areas of the house. The existing house becomes the ‘landing level’ between the new living areas at ground level and further outdoor living areas above at the roof terrace, with both only being a half story either up or down form the existing house. The experience of changing levels to either go up or down w=is further enhanced through the stairs forming one part of a circular courtyard between the existing and new portions of the house. The courtyard allows the addition to gain winter sun through its orientation to north. The courtyard is to be known as the ‘not so secret garden’.
The circular form of the courtyard is repeated at the first-floor level where both the solid terracotta vertical tile enclosure and the vertical terracotta batten screens are interlocking circles. These forms allow a contemporary look to the addition while their materiality relates to the roof of the existing house.
The first floor provides a covered outdoor entertaining area that is surrounded by the vertical terracotta batten privacy screen. This entertaining space opens directly to the roof terrace which is surrounded by raised landscaping beds and the solid terracotta tile backdrop. This provides very private spaces which do not interfere with the amenity of the neighbours.
Materiality became all important in the design to allow a contemporary addition still to have a relationship with the old character home. The design takes from the materiality of the character homes beautiful ‘pillow limestone’ walls and terracotta roof tiles with the ‘base’ of the addition featuring ‘pillow limestone’ both externally and internally and the screening of the outdoor roof terrace from terracotta.
SUSTAINABILITY
The design seeks to right the wrongs of the 1980’s with the new living areas at the time oriented in a way that did not receive any northern light. By designing a new addition to the southern side of the existing house where the addition was independent of the existing building, we were able to provide living areas that enjoyed controlled access to the northern aspect. Winter sun can now penetrate and warm the interior of the living areas. Further, the roof terrace and covered entertaining area at roof level enjoy an open aspect to north.
