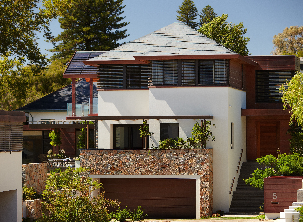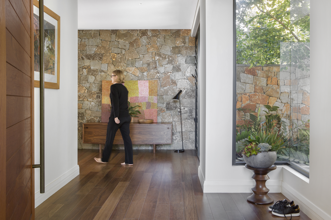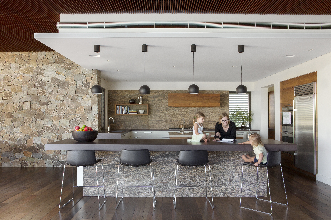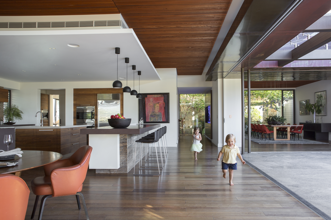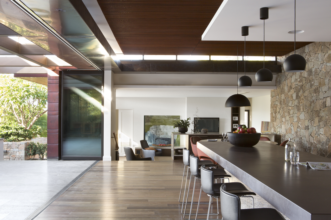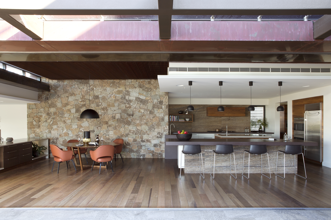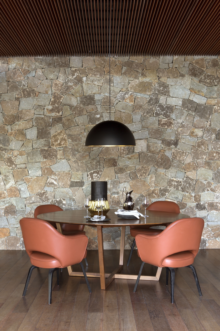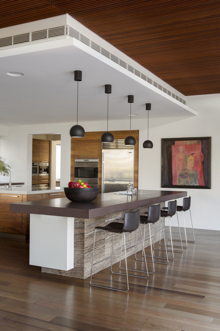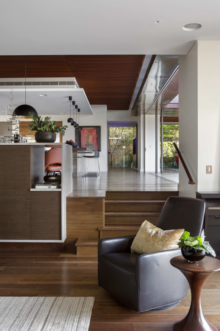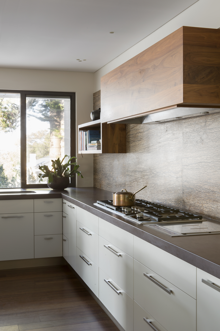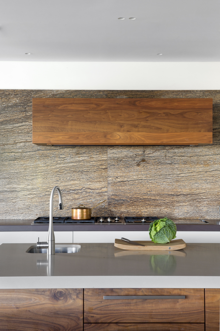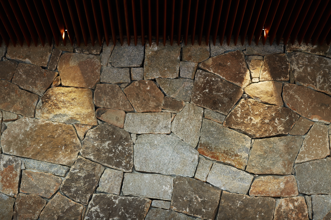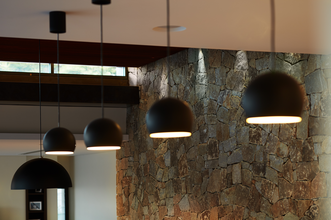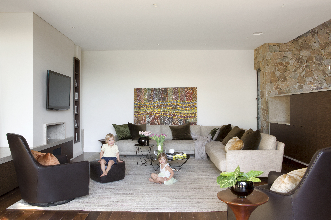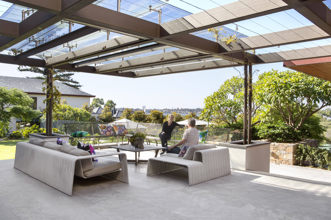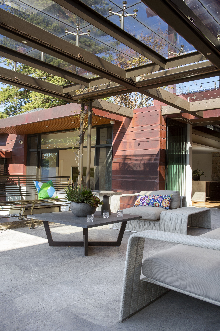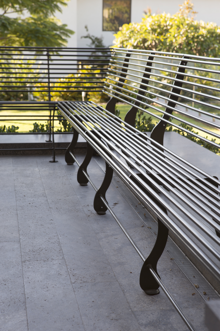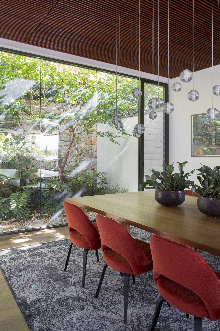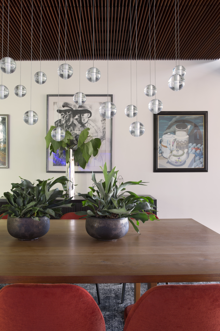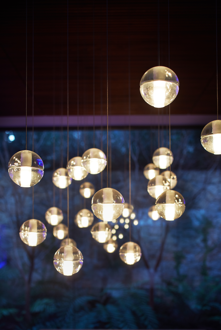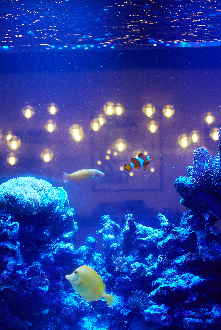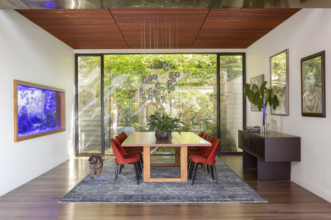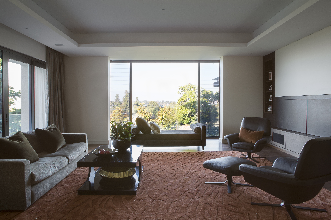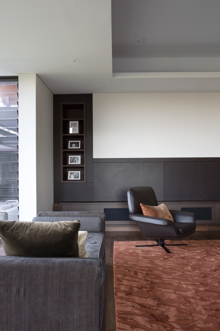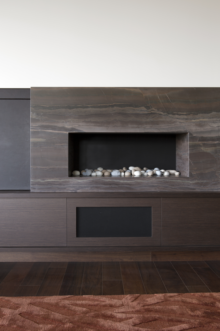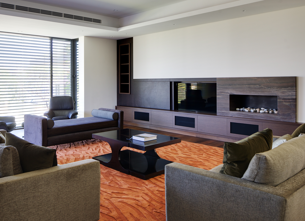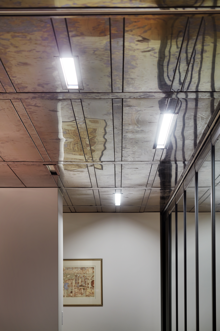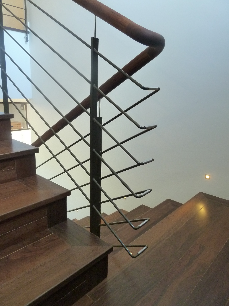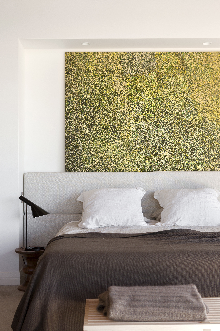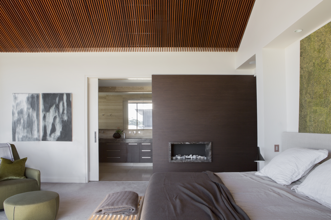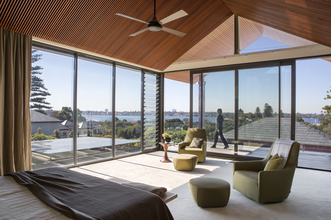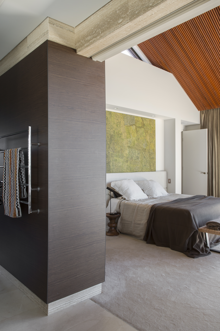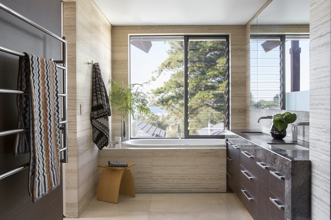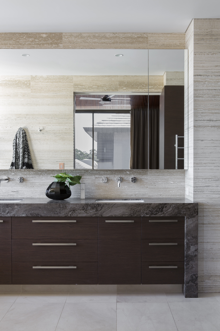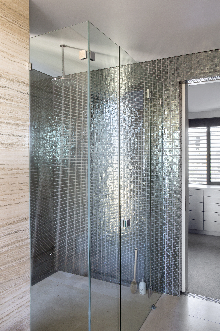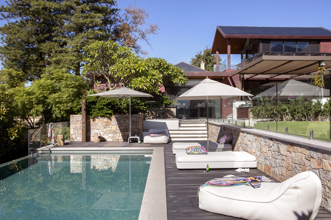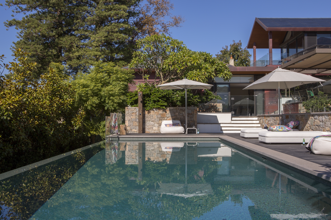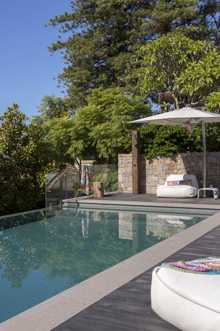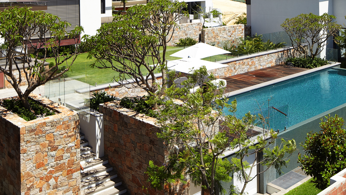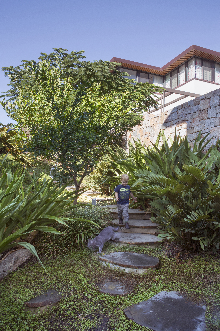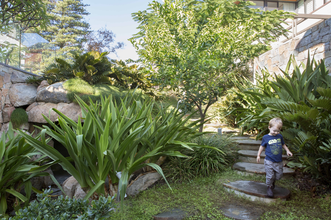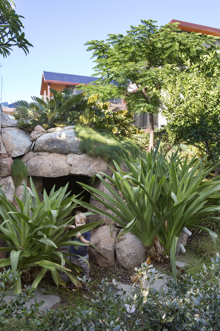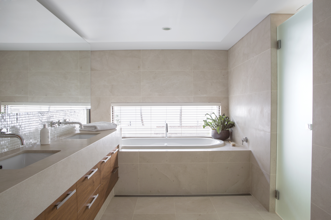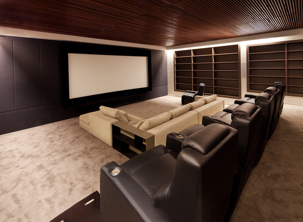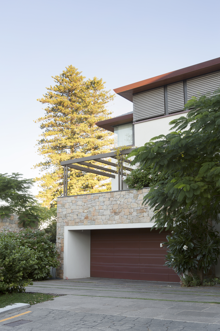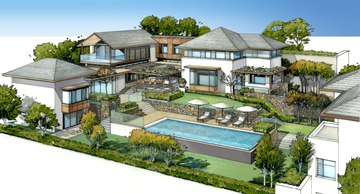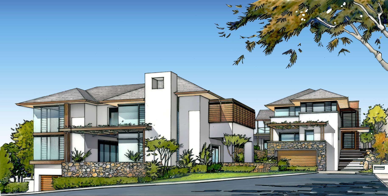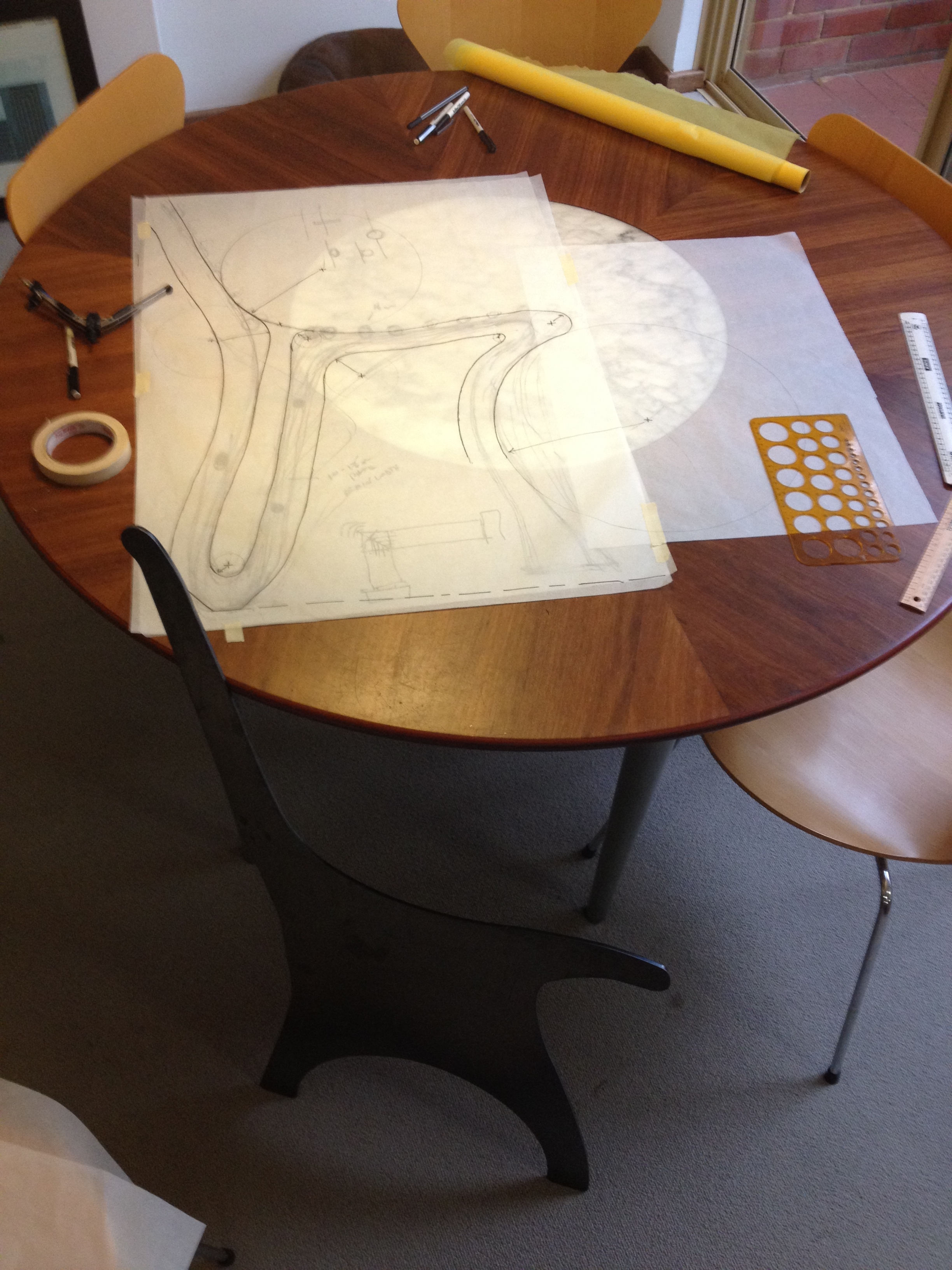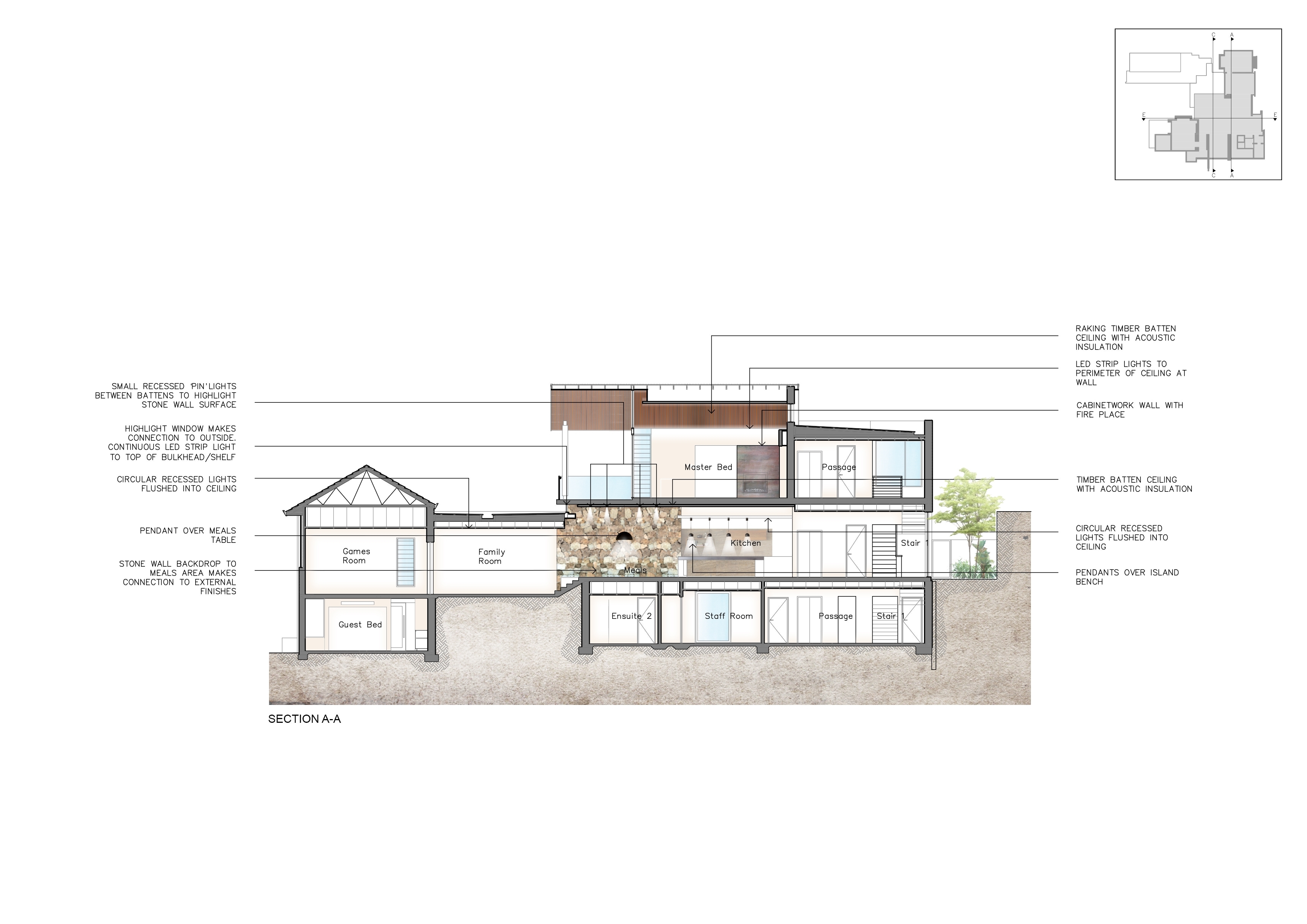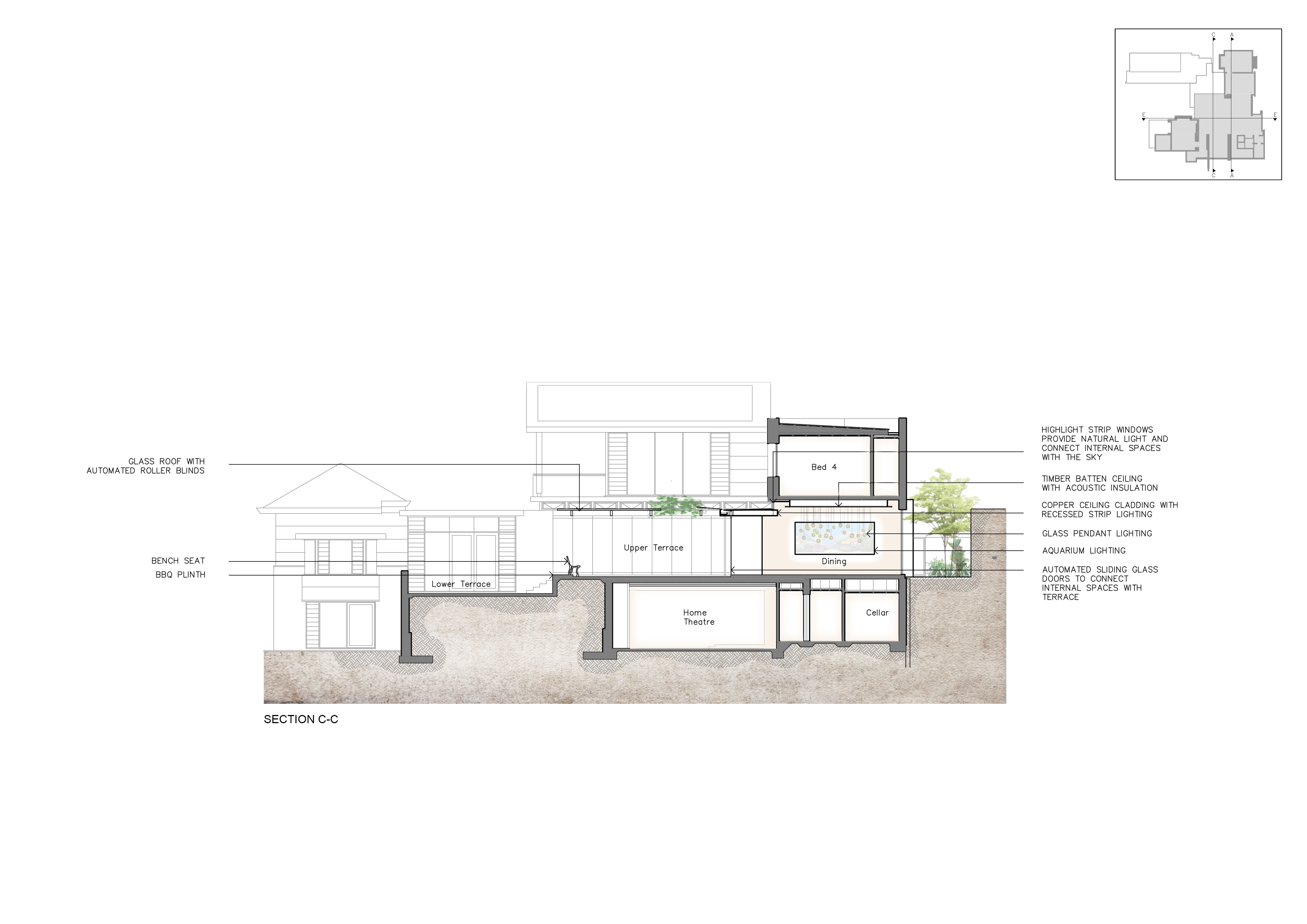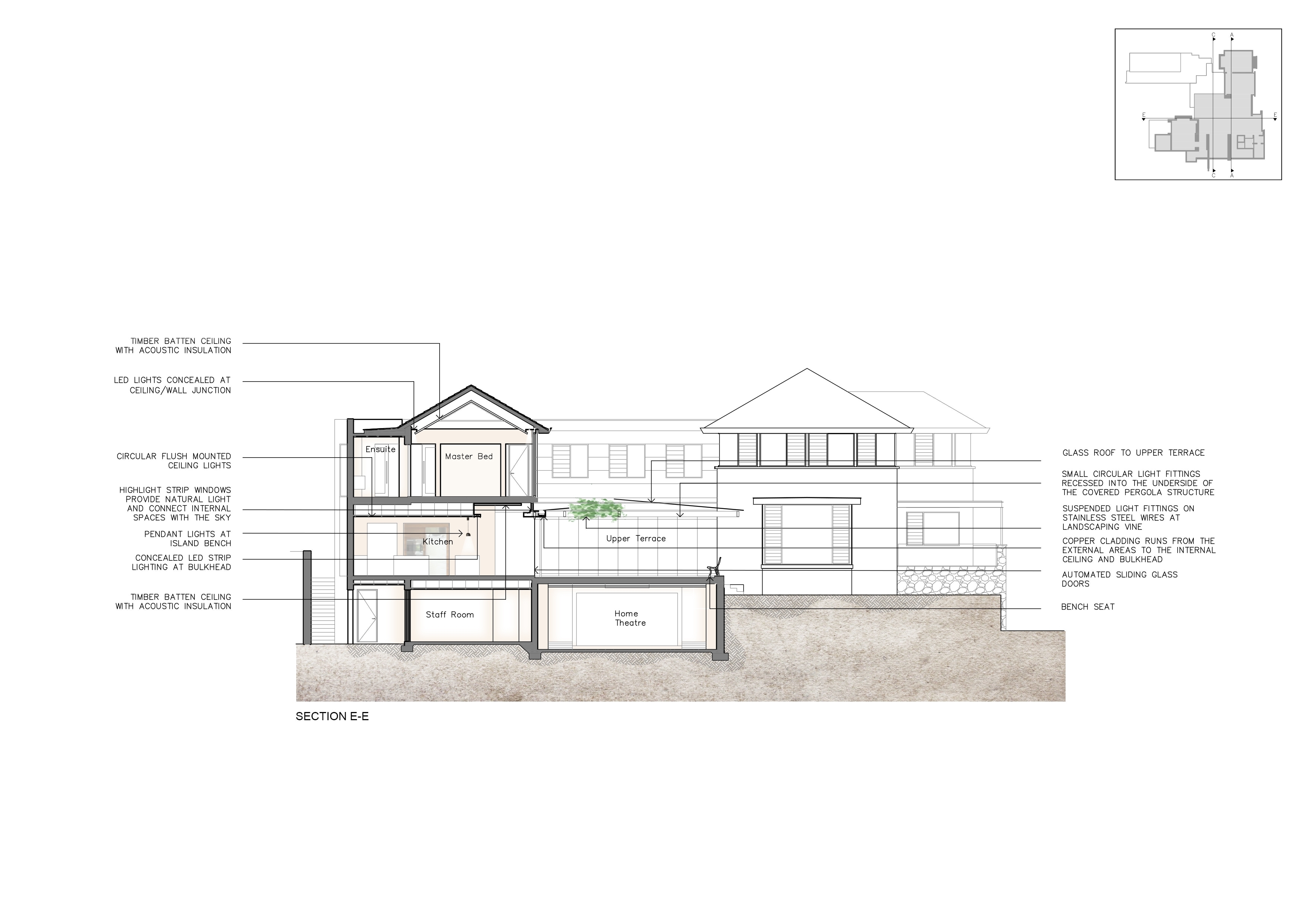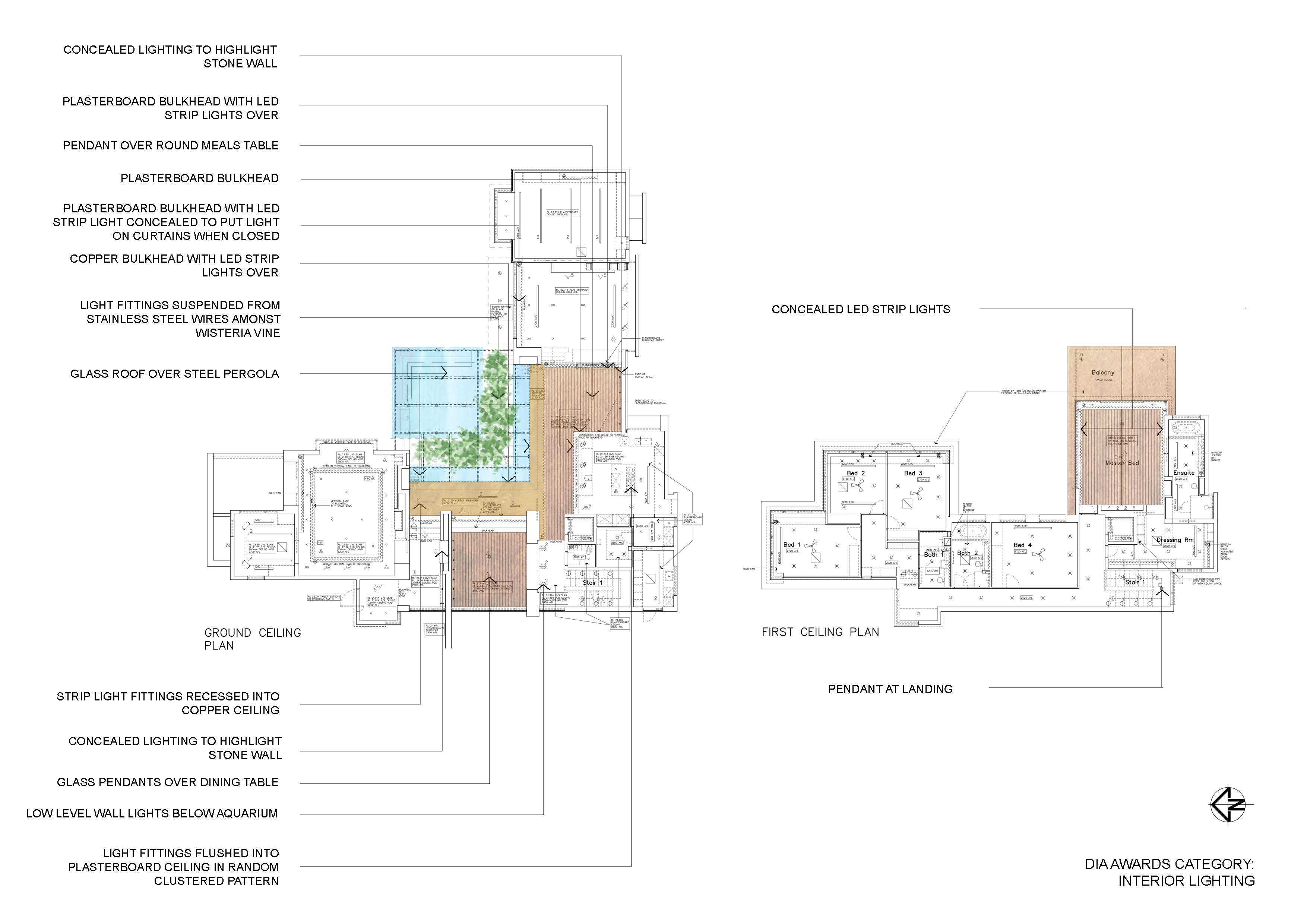5 Bungalow Court, Peppermint Grove
Great outdoors, stone, resort, indoor – outdoor, Fresh Water Bay, Beereegup, Minderup, permeance, Boorloo.
River View house was designed for a couple and their young family of four children who were returning to Perth to permanently settle after living overseas for many years. The house has been designed to feel as though you are living permanently within a resort as you enjoy outlook over your swimming pool to the blue water of Fresh Water Bay from all living areas and bedrooms. Living areas provide an experience of a blurring of the internal and external as robust stone walls from the exterior landscaping find their way to interior walls of the house and highlight windows in the interior provide surprising glimpses to the sky.
The design service provided by Neil Cownie was holistic in the provision of the architectural design, interior design, furniture selection, curtains, selected artwork the design of items of furniture and lighting, along with coordination of the landscaping.
CLIENT BRIEF
My clients, David & Susan, wanted their new house to embrace the aspects of Western Australia that drew them back here which was primarily the great outdoors, clear blue skies, nature and were seeking a sense of permanence. They placed importance on feeling connected to the outside from living spaces and of the importance of taking advantage of the view to the river. The house needed a bedroom for each child, multiple entertainment areas and a guest suite that could be accessed from outside the house. As is often the case, the brief called for lots of storage. The brief also requested a cubby house for the children to enjoy that wouldn’t spoil the view from the house to the river.
Now that David & Susan have had time to experience the completed house here is a passage from them: 'Neil Cownie is the one exception to my rule against providing testimonials. An architect is the strangest of all the professions, the only profession I know where often the client somehow believes they know better than the expert and where the relationship is usually a once only engagement.
I have known Neil professionally for over 25 years. Neil first found a site, attended the auction for me, designed and supervised the build of three award winning town houses in Shenton Park, one of which was designed specifically for my mother. I was overseas at the time, and Neil made the processes so simple that I did not even visit until the building was finished. My now quite aged mother still very happily lives in that town house.
When it came time for my family and I to return to Perth, I asked Neil to repeat the process for me this time. Neil spent months finding the correctly orientated site which he cleverly subdivided to build our forever family home on the bigger block and a home for my wife’s parents on the smaller block. Neil was the consummate professional, he brought his wealth of knowledge, creativity and expertise to the project. He helped create and foster our vision for the homes and worked tirelessly from start to finish which included the building supervision (thank goodness!)
We had none of the delays or frustrations our friends have had with their architects or builders. Neil’s attention to detail, passion for his craft and practicality is evident in the design and liveability of our homes. I am not interested in working with any other architect in Perth other than Neil Cownie.'
HISTORY OF PLACE AND PEOPLE
The Aboriginal people associated with the Freshwater Bay area were part of the Whudjuck Nyungar group (Collard1997). The district containing Peppermint Grove & Claremont was known as Mooro and belonged to Yellowgonga’s group. This family unit of about 32 people is thought to have been the main occupants of the area which includes Peppermint Grove.
Nyungar people are thought to have lived in small, dispersed family groups during winter moving through the hills and Upper Swan area. In summer and autumn larger groups assembled at sites along the lower reaches of the Swan estuary for ceremonial and social purposes. In Claremont and Peppermint Grove freshwater springs in the northern and
western sides of the Bay would have provided water and people could catch crabs, waterfowl and fish and harvest bush food, animals, snakes and lizards from the surrounding bush. Lake Claremont, then a freshwater swamp also had shellfish, tortoises, frogs and reed rhizomes for damper and other bush food like Zamia nuts as well as paperbark resources to use to build shelters. (Claremont Museum). Noongar people called the bay Minderup, which means ‘place for alleviating sickness’.
Peppermint Grove was settled by Europeans in 1835 when an innkeeper named John Butler was given a grant of land along the bank of the Swan River, the area now known as Peppermint grove. The area at that time was cleared and used for farming and pasture. The area known at the time as ‘Butler’s Hump’ was purchased by Edward Keane in 1891 who built a family home there that was known as Cappoquin, named after their hometown in Ireland. Keane died in 1904 and the land fell into public hands and by 1920 was used for disabled returned soldiers and was known as ANZAC Hostel which catered for 19 patients. By 1928 the need to caterer for the returned soldiers had diminished and the area became a popular camping ground.
Peppermint Grove in the 1880’s enjoyed prosperity and better access due to the arrival of convicts who constructed roads and a railway that pierced through the area. The area became a highly desirable location due to this accessibility between Perth and Fremantle, the proximity to Cottesloe beach and the Peppermint Grove River foreshore. Peppermint Grove first became a residential suburb around 1892 coinciding with the WA Gold Rush when prominent families built their homes in what was considered a prestige area.
The beauty of the bay and its suitability for sailing prompted the establishment in 1896 of a yacht club was which formed at the foot of Irvine Street in Fresh Water Bay and a jetty was built to house the boats. In 1897 the Fresh Water Bay Yacht Club held its first official race. In 1934 the club received its Royal Charter and became known as the Royal Fresh Water Bay Yacht Club. In 1936 the club moved to Cappoquin on Keane’s Point, the family home of Edward Keane.
LANDSCAPE AND GEOLOGY
The site of River House had a 4.5-metre change in level from the high point at the west and low point on the river side. Our design turned the large change in level to our advantage by terracing the outdoor landscaped areas in a series of levels which opened up the view to the river. The swimming pool and deck being at one of the lower levels provided a destination in the garden. Using he change in level to conceal the children’s cubby house, a ‘cave’ proved to be a very popular design outcome. We designed a granite rock cave at the lower end of the garden that cut back into the higher-level ground. The cave is set within a portion of the garden that has a Jurassic feel about it. Landscaping plays an important role in the outdoor terrace where Wisteria vines provide dappled summer shade below the glass roof.
The geology of the Peppermint Grove area warrants its registration as a Geoheritage site.
The Tamala Limestone at Peppermint Grove is part of one of the largest rock units in the world as it stretches for more than 1000km between Shark Bay and Esperance, is up to 10km wide onshore and up to 40km offshore. While often referred to as an aeolian (wind formed) dune system, the Peppermint Grove site demonstrates much more geological variability as there is evidence of shallow marine beds and beach deposits, which can be recognized by the fossil shells or by the nature of the bedding in the limestone. The clifftop high points to the northwest of Fresh Water Bay were once ancient dunes formed by winds blowing from the south-southwest. From the top of the cliff, you can view the circular nature of Freshwater Bay, suggesting it may have once been one of the lakes, like Lake Claremont, situated in a swale that parallels the coast.
The age of the Tamala Limestone in the Peppermint Grove area is approximately 300,000 to 240,000 years before present making it considerably older than the Tamala Limestone sections on Rottnest Island, all younger than 140,000 years.
The name ‘Freshwater Bay’ relates to the freshwater that was once readily available from the edge of the Bay. Historically the ‘Swan River Chart, prepared by HMS Beagle in 1841 refers to ‘freshwater oozing through the sand’ in the area in the northwestern corner of Freshwater Bay. Photographs taken early this century show a number of wind pumps along the shoreline on the western side of the bay, presumably to exploit the freshwater resource. The springs are now less apparent, probably due to the intensive exploitation of groundwater over the past decades.
ARCHITECTURE AND DESIGN
The planning of this house seeks to optimise the view to the river from every room while also achieving orientation to a northern aspect to living spaces. The glass roof and vine covered external terrace is central to the house with the kitchen/ meals and dining room accessing the terrace directly through eight-meter-long lengths of automated sliding door panels. When the doors are open the terrace flows directly into the house and works as one large space for entertaining. A custom designed continuous bench seat acts as a balustrade while also provides a permanent backdrop of seating.
With bedrooms at the first floor, the master bedroom enjoys panoramic outlook over Fresh Water Bay to the city skyline and Darling Range beyond.
In this house it is all about the finishes, with various refinements of stone type selections working in conjunction with the solid timber cabinetwork.
The house was designed in conjunction with the new house on the adjacent site for the Grandparents with the two houses working together to provide some consistency in an otherwise ‘haphazard’ streetscape.
I have been told by visitors that your senses are awakened in this house as the design provides for the sense of touch through the textural finishes to the stone and timber, the quietness achieved through the high-performance acoustic ceilings and the delight to your eyes through the golden glow of the 25 individual glass Bocci sphere pendant lights in the dining room.
With the play of blurring of the internal and external spaces, highlight windows to the kitchen, dining and meals area provide unexpected views to the sky above the copper and timber lined flat roof planes that slide between the internal and external.
The design provides for external access through the garden for visiting guest to the guest’s suite. The garden also provides for the children with a secret cave ‘cubby house’ set within the granite rocks between the changes of level through the children’s ‘enchanted garden’. This area in the garden is intended to take the young minds imaginations to another place as the feel of the garden has the mood of a Jurassic setting.
The design is intended to provide timeless relevance to the family with finishes selected to age gracefully over the long term.
SUSTAINABILITY
The planning of the house has been arranged to achieve maximum benefit from an orientation to the north for winter solar penetration to the house. With an excellent view to the east and northeast to the river, the windows with this orientation are provided with remote controlled external aluminium blinds. The ‘L’ shaped floor plan ensures that the external areas are protected from the cold prevailing winds from the south and west.
The roof of the house is generally clad in slate, with a large portion of the north facing roof over the master bedroom clad in ‘Nu-Lok solar panels’ that are in the same small scale and are laid lapped in the same way as the slate roofing. The hot water to the house is provided by a heat pump.
PHOTOGRAPHERS AND VIDEO
PHOTOGRAPHERS:
Robert Frith,
Angelita Bottini (styling by Anna Flanders).
VIDEO:
Birdhouse Media
Accolades
DIA Good Design Australia
2016: Shortlisted finalist in Residential Architecture Category
DIA Good Design Australia
2016: Shortlisted finalist in Interior Category
Publications



