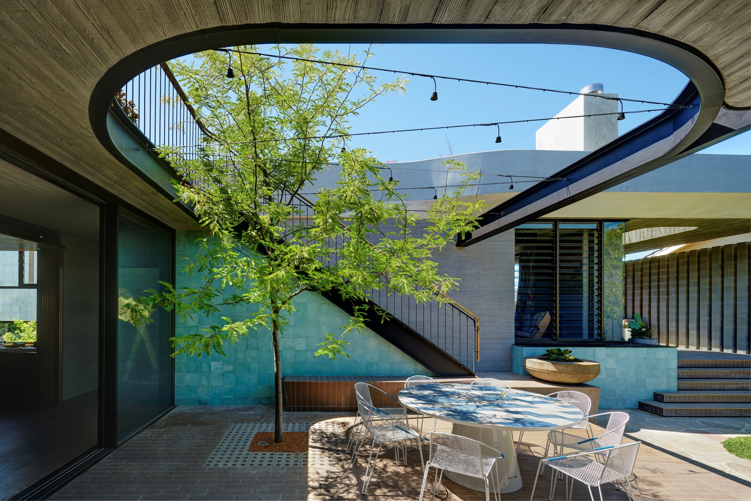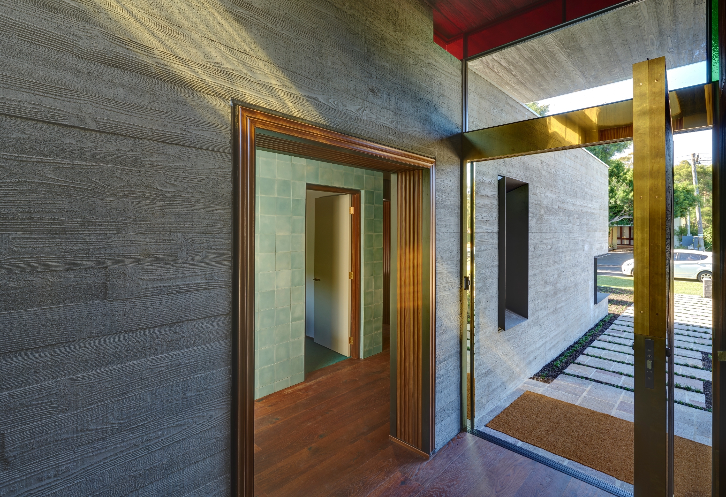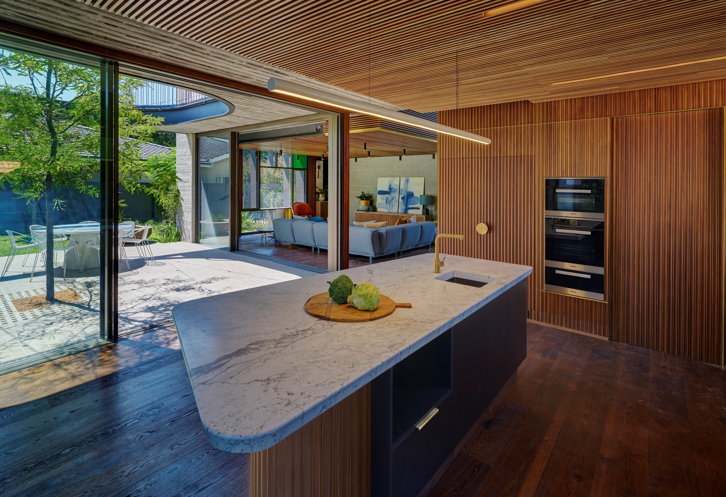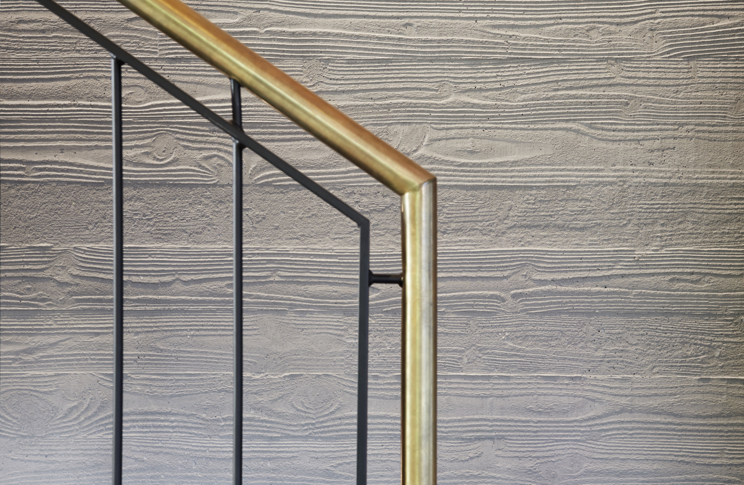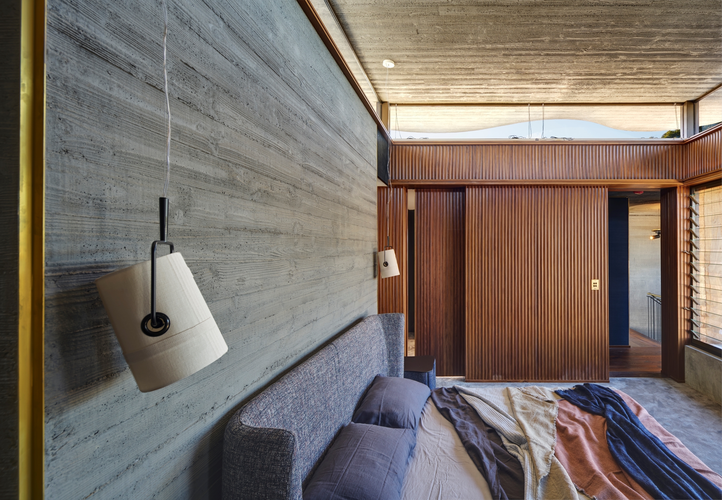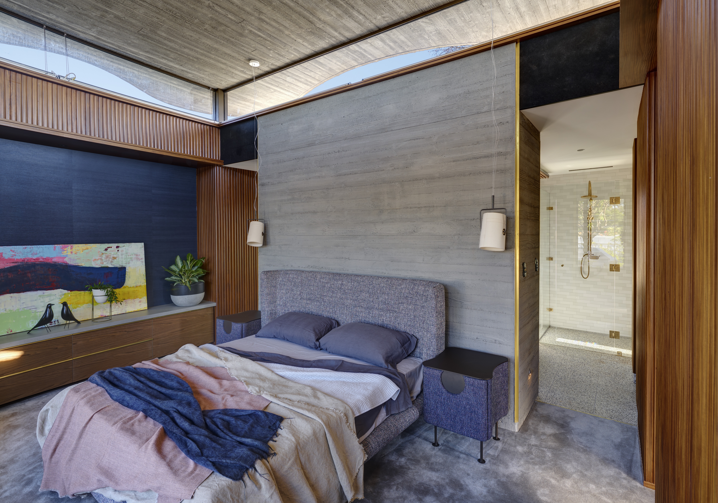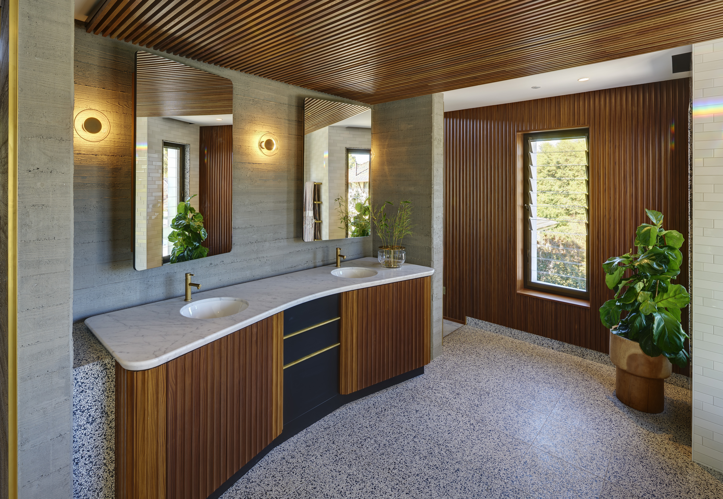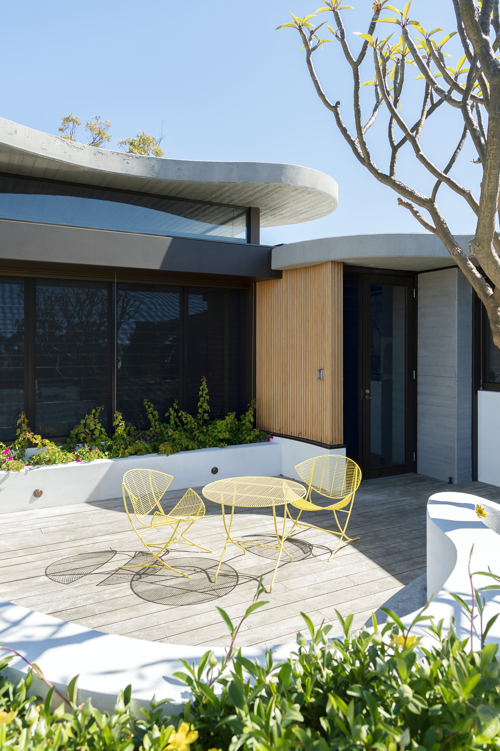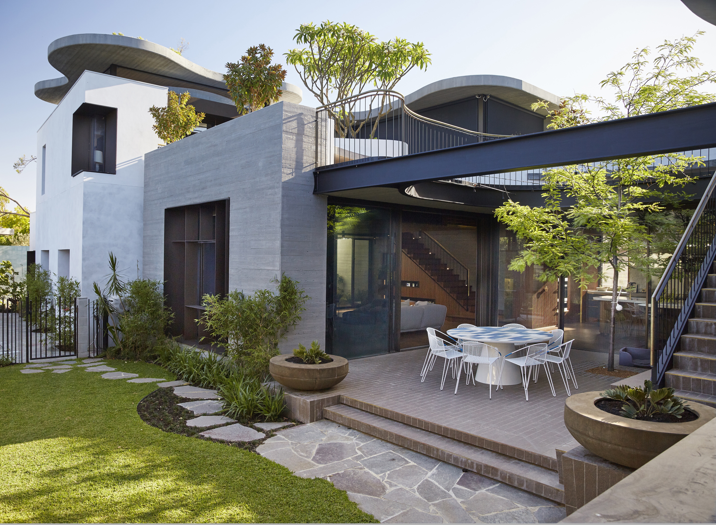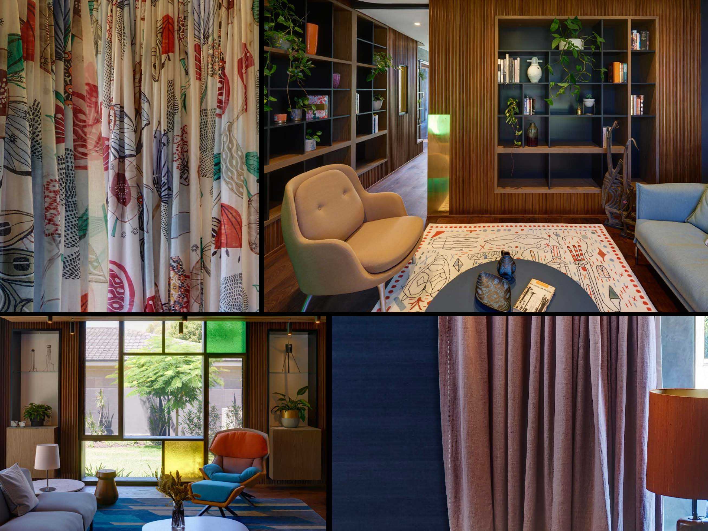5 Roscommon Road, Floreat
Garden suburb, concrete heritage, Empire Games, timeless, legacy, Ncoorenboro, Keiermulu, Boojemooling, Boorloo.
Roscommon House is located in the Perth beachside suburb of Floreat, home to some of the city’s most significant modernist and brutalist buildings. From its strict lines and curved concrete walls to its coloured panes of glass, this home embraces many of the suburb and era’s features, including elements of a nearby concrete icons, The Kiosk buildings at Floreat Beach & City Beach. The house is intended to provide timeless relevance and versatility to the family over time as their needs and requirements ever change in what is intended as their ‘forever house’. Along with consideration of the ‘look and feel’ of the home, the house was designed to maximise the benefits of solar orientation, cross ventilation, solar power and material selections based on their durability and sustainable credentials.
The design service provided to our clients was holistic in the provision of the architectural design, interior design, furniture selection, curtains, selected artwork the design of items of furniture and lighting, along with coordination of the landscaping.
CLIENT BRIEF
Clients, Brad & Lisa had discussions with several other architects before deciding to work with Neil as they liked the way that Neil considered the fine grain detail of design, his use of textural finishes and simply due to feeling like we could all get along. The success of this project is truly a result of the trust that Brad & Lisa put in Neil’s leadership and the collaborative engagement in design between Brad, Lisa & Neil from beginning to end.
Brad & Lisa’s brief requested a house design to accommodate their then young family that would continue to be suitable for them as their family grew older over the long term. They were very specific in requesting that the house should be constructed from grey concrete. It was very important to them that the house did not present to the street as an overwhelming ‘Mac Mansion’. They wanted a predominantly single-story house with a swimming pool and a master bedroom that provided the feeling of ‘escape’.
Now that Brad & Lisa have had time to living in the house they reflect on the experience in the following passage: 'We have been living in our home for six years now, and we are just as thrilled with it now as we were when we first moved in. All the materials are ageing beautifully. We have so many fantastic spaces, both indoors and outdoors, for living and entertaining.
From day-to-day family living, to entertaining large groups, our home has flexible, thoughtfully designed spaces for everything we want. The house provides us with flexibility in its use as our family needs change as our children grow older. Neil's creative vision and expert attention to detail have ensured a high quality, beautiful family home that the whole family will enjoy for many, many years.'
HISTORY OF PLACE AND PEOPLE
Brad, Lisa & Neil had many discussions about how the house should feel like it sat comfortably in the unique suburb of Floreat. Showing the way forward to respect the past; As we began the design process for Roscommon House, the iconic Brutalist concrete shell roof structure of the suburb’s Surf Lifesaving building was demolished, and the local council threatened to demolish the much-loved Brutalist concrete South City Beach kiosk. This blatant disregard and misunderstanding by the local authority of the importance of the suburbs unique architectural heritage led me to take particular inspiration from those two buildings, and to promote the long-term appreciation of the suburb’s built history, to the local authority and the general public.
With a significant legacy of modernist and brutalist buildings still remaining in suburb, I felt a responsibility to produce a design for this new house that not only served the needs and desires of my clients but was also in conversation with the ethos of the suburb, without mimicking or replicating the past.
We carried out a photographic survey of the original modernist buildings in the area to find in excess of seventy such buildings still remaining. This information was then used to inform our design of Roscommon House in studying the devices and form making of the original buildings of the area. We found these buildings to show a consideration of the environment, consideration of orientation, simplicity of form, strong forms, transparency and an honest modesty to be consistent across the buildings. We found a regionally distinctive form of architectural modernism, independent from the rest of Australia.
Through the design of Roscommon House and through our community engagement we are taking every opportunity to create an appreciation & awareness of the unique architecture of this area to both the local community and to the local authority.
LANDSCAPE AND GEOLOGY
In keeping with suburbs ‘Garden Suburb’ town planning history, landscaping was designed to enhance the blurring of the boundaries of inside and out by the use of ‘pocket’ courtyards and roof terrace gardens. The spatial arrangement of the ‘pocket’ courtyards is also driven by environmental concerns: the building is teased apart to maximise winter solar penetration and to capture prevailing cooling breezes.
The Garden Suburb movement in town planning evolved in the UK in the early twentieth century as a remedy to the congested polluted cities of the Industrial Revolution. The then Town Clerk of the City of Perth, W.E Bold was instrumental in the introduction of the Garden Suburb town planning movement in the conceptual design of Floreat and City Beach. The suburbs of City Beach and Floreat were conceived as part of an ambitious plan for a residential environment with private houses set in garden surrounds where they would be separated by ‘green belts’ of undeveloped bush land and parks. A special advisory committee was created to ensure that all new buildings showed ‘artistic merit’. Large front setbacks without front fencing were enforced so that all houses presented to the street in a landscaped setting.
Our design for Roscommon House celebrated this local history and embraced the concept of engagement of ‘buildings in a landscape’.
The selection of plants was encouraged to be that of ‘Californian’ style, where complex mixtures of plant types contribute to a ‘lush’ landscape setting. This diverse mix of plants from around the world is also recognition of the many nations that attended the 1962 Empire Games which were predominantly held in Floreat.
ARCHITECTURE AND DESIGN
From the street the house sits within a landscaped setting with the bulk of the house articulated into elements of ‘hovering’ horizontal roof plane, the transparency of the glazed living room below and adjacent covered patio while the horizontal plane overlaps, but importantly does not touch the solidity of the concrete walls of the reading room. Careful consideration of the ‘positive and negative’ composition of elements reduces the visual bulk of the house which is in keeping with the client’s brief. The horizontal concrete roof conceals the solar PV panels that have full orientation to the northern sun. To the rear of the house, the roof elements take on organic shapes as they sit within the landscape and cast organic shadows.
The predominantly single-story house takes up quite a bit of the site area which was compensated with the introduction of a landscaped roof terrace that doubles the access to external areas. The master bedroom is the only part of the house at first floor where it enjoys privacy, outlook to a horizon line of trees and direct access to the roof terrace.
Finishes were chosen for their modesty and their ability to age gracefully as the house endures with all finishes to the house reflecting the ethos of seeking beauty from imperfection.
The design scope included not only architecture but also interior furnishings. This holistic design opportunity allowed all aspects of the house to reflect the important aspect of the ‘handmade’ in the house. The interior furnishings reinforce the handmade through such elements as; the heavy linen exposed hand stitched edging, the custom designed dining table, external dining table, bedside tables, & the family room rug. The custom designed pendant lights to the main stair void are integrated with the fluid forms of the recesses in the off-form concrete ceiling above. The choice of floral print fabric to the living room further reflecting the ‘Garden Suburb’ planning of the original subdivision.
As is the case externally, internally the walls and ceilings have been designed as a series of unadulterated planes and blocks of interlocking sculptural shapes, further emphasised through services and lighting being generally discreet or even hidden. Lighting is separated from ceilings by its suspension below with only feature pendants of a handmade quality being allowed to be emphasised: as is the case in the dining room, kitchen, master bedroom and main stair void.
The timber cabinetwork and timber clad walls elements read as one to simplify the visual reading of spaces. The fluid kitchen island bench with the hovering stone top reflects the local iconic beachside concrete kiosk building saved by the community.
Through the design of Roscommon House and through our community engagement we are taking every opportunity to create an appreciation & awareness of the unique architecture of this area to both the local community and to the local authority.
On completion of the Roscommon House, we engaged with the local community during the process of creating our official photographic journal of the suburbs notable architecture. We referenced Roscommon House as an example of how a new house in this area could sit comfortably with its past. This message was overwhelmingly understood by the community with incredible support for Roscommon House and what it stands for.
Brad & Lisa commissioned Neil to custom design furniture, rugs and light fittings which reinforced the story of the house and its place in the suburb further.
The custom designed elements as follows:
‘Kiosk Table’ – the main dining table within the house was designed and fabricated by Neil Cownie. The detailing and shapes of the table reflect that of the iconic local Brutalist Floreat Beach Kiosk building. The design of the table was Awarded in the 2018 Design Institute of Australia WA Awards in the ‘Product Design’ category.
‘Sea Breeze’ – the external family dining table was designed and fabricated by Neil Cownie. The tile colours and pattern to the tabletop represent Perth’s cooling summer breeze, known as the ‘Fremantle Doctor’.
‘Sea Breeze Rug’ – like the external table, a custom designed rug by Neil Cownie tells the story of the local cooling summer breeze.
‘Bedside Pets’ – bedside tables for the master bedroom designed by Neil Cownie sit alongside the bed just like obedient pets. The organic shapes of the bedside tables are intended to appear not only ‘animal like’ but also reflect the shapes within the house.
‘Wetlands’ Pendant lights – custom designed and fabricated pendant lights by Neil Cownie sit below and visually relate to the story within the profiled concrete ceiling over the main void space in the house. The pendants work together with the concrete ceiling to tell the story of the house’s location within the nearby wetlands, with its series of interlocking chain of swamps and waterbodies, named by Perth’s first European settlers as the ‘Great Lakes District’. Incorporating the large water bodies of Ncoorenboro (Herdsman Lake), Galup (Lake Monger) and Boojemooling (Hyde Park) and many others prior to the European settlers infilling of swamp lands and the gradual division of the chain through the introduction of roads and freeways. These wetlands were previously a place of an abundance of wildlife and a place of passage and encampment for local indigenous people. The design of the pendant lights was Awarded in the 2017 Design Institute of Australia WA Awards in the ‘Product Design’ category.
SUSTAINABILITY
This house was designed to reduce energy and water consumption over its projected long lifespan. The site orientation and the teasing apart of the floor plan provide northern orientation to living spaces and maximise opportunities for cross ventilation from prevailing southwest winds.
The buildings environmental elements are integrated within the building form itself and external environmental features such as the solar panels are concealed.
The north facing flat roof to the street conceals 16.5kw photovoltaic array comprising 50 panels is currently exceeding pre-installation estimates by 20%. The owners use less than 20% of the generated electricity during the day, leaving 80% for storage in batteries that will be installed in the basement within two years. From that point, the house will be self-sufficient for electricity, even in winter. The selection of long-lasting, low maintenance materials contributes thermal mass, maintaining stable internal temperatures regardless of the season. Insulation – both thermal and acoustic – adds to indoor comfort throughout the year.
PHOTOGRAPHERS AND VIDEO
PHOTOGRAPHERS:
Robert Frith (styling by Neil Cownie),
Michael Nicholson (styling by Neil Cownie),
Jack Lovel,
Jody Darcy (styling by Neil Cownie + Lucy Montgomery),
Alana Blowfield.
Seto Kiswoyo
VIDEO:
Birdhouse Media.
Accolades
Roscommon House has received the following accolades:
Arch Daily nomination for the ‘Building of the Year Award’ 2022.
Concrete Institute of Australia 2019 ‘WA Award for Excellence’ in the use of concrete.
World Architecture Festival ‘INSIDE’ Awards ‘Residential’ category finalist (one of 12 worldwide) – As a finalist, we presented live to Jurors in Amsterdam, November 2018.
R.A.I.A. WA Architecture Award ‘Residential’ category 2018 for Roscommon House.
R.A.I.A. WA Architecture Award ‘Interior Architecture’ category 2018 for Roscommon House.
R.A.I.A. WA ‘Shortlisted’ in the Lighting Award category 2018 for Roscommon House (one of five buildings).
Australian Timber Design Awards 2018 National Winner in the ‘Residential Interior fit-out’ category for Roscommon House.
Australian Timber Design Awards 2018 National Finalist in the ‘Furniture / Joinery’ category 2018 for Roscommon House.
Australia by Design – Channel 10 TV Program ‘Best in State’ Award 2018 + ‘Runner up’ Award 2018 Nationally for Roscommon House.
Interior Design Awards (IDA) National Honourable Mention 2018 for Roscommon House.
Houses Magazine Awards Shortlisted ‘Residential 200sqm + Category 2018 for Roscommon House.
House & Garden Magazine ‘Top 50 Rooms’ Award Finalist 2018 for Roscommon House.
Interior Design Excellence Awards (IDEA) National Finalist ‘Sustainability’ Category 2018 for Roscommon House.
Interior Design Excellence Awards (IDEA) Shortlisted ‘Residential Category 2018 for Roscommon House.
Arch Daily International
2022: Nomination for 'Building of the Year Award'
Concrete Institute of Australia
2019: Excellence in Concrete Awards – State Award
Interior Design Awards (IDA)
2018: Honourable Mention
Design Institute of Australia WA
2018: Interior Decoration Category Commendation Award
Design Institute of Australia WA
2018: Interior Design Category Commendation Award
Australia by Design – Channel 10
2018: TV Program ‘Runner up’ Award Nationally
Australia by Design – Channel 10
2018: TV Program ‘Best in State’ Award
Australian Timber Design Awards
2018: Finalist in the ‘Furniture / Joinery’ category
Australian Timber Design Awards
2018: Winner of the ‘Interior Fit-out’ category
Interior Design Excellence Awards (IDEA)
2018: Shortlisted ‘Residential’ Category
Interior Design Excellence Awards (IDEA)
2018: Finalist ‘Sustainability’ Category
Houses Magazine Awards
2018: Shortlisted ‘Residential 200 sqm + Category
R.A.I.A. WA
2018: Architecture Award 'Residential'
R.A.I.A. WA
2018: Architecture Award 'Interior Architecture'
R.A.I.A. WA
2018: 'Shortlisted' in the Lighting Category (one of five buildings)
World Architecture Festival ‘INSIDE’ Awards
2018: Residential category finalist (1 of 12 worldwide)
Publications
Feature articles on Roscommon House have appeared in publications in the following countries:
Australia – Belle Magazine Feb/ March 2019, House & Garden ’50 best Rooms’, The Architect Magazine (WA) April 2018.
Argentina – D&D Magazine June 2019 & Revista Estilo Magazine May 2022.
Brazil – Décor Magazine July 2019.
Canada – Azure Magazine July 2019.
Croatia – Elle Decoration Croatia.
Czech Republic – Elle Decoration Magazine July 2019.
Columbia – Habitar Magazine April / March 2019.
Dubai / Emirates – Elle Decoration Middle East March / April 2019, Identity Magazine April 2019.
Finland – Terrassi Magazine July 2019.
France – Traits Deco Magazine June 2019, Art Travel Magazine – June 2019, Maison Jardin Magazine – September 2019. Tendances Magazine 2019.
Germany – Wohan Design Magazine June 2019.
Greece – Maison & Decoration Greece Magazine June 2019.
Hong Kong – Hinge Magazine July 2019.
Hungary – Otthon Magazine June 2019.
India – Architecture Time & Space Magazine June 2019
Indonesia – Style & Décor Magazine July 2019.
Italy – Elle Décor Italia 2019.
Korea – Interni & Décor Magazine August 2019.
Lebanon – Curve Magazine – August 2019.
Malaysia – H+R Magazine 2019.
Middle East – Harmonies Magazine May 2022.
Netherlands / Belgium – Elle Decoration July 2019.
Portugal – Caras Decoraco Magazine June 2019, Roof MAGAZINE September 2019.
Puerto Rico – Modo De Vida Magazine – September 2019.
Romania – Interior Romania Magazine April 2019., Casa Lux Magazine August 2019.
Slovakia – AB Magazine July 2019.
South Africa – Habitat Magazine 2020.
Spain – Casa Viva Magazine August 2019.
Switzerland – Traumhais Magazine July 2019
UK – Urban Design Magazine 2019.
USA – Elite Magazine May 2019, The Architects Newspaper October 2019.
International – Book titled ‘100 Houses; Nature and Nurture’, published October 2019.
BOOKS
100 Houses, Nature & Nurture.
ONLINE ARTICLES
Moroso Website – Roscommon House features within the Italian based international furniture company’s ‘Projects’ section of their website.
DIVISARE - https://divisare.com/projects/387483-neil-cownie-architect-roscommon-house-floreat-western-australia
PENDULUM MAGAZINE - https://www.pendulummag.com/design-architecture/2020/1/2/the-roscommon-house-
HAVENIST MAGAZINE - https://www.havenist.com.au/havens/roscommon
THE LOCAL PROJECT – https://thelocalproject.com.au/galleries/roscommon-house-by-neil-cownie-architect-the-local-project/
PERTH IS OK – https://perthisok.com/homes/roscommon-house-floreat/
WOOD SOLUTIONS – https://www.woodsolutions.com.au/case-studies/roscommon-house
YELLOWTRACE – https://www.yellowtrace.com.au/roscommon-house-western-australia-neil-cownie/
ARCHITIZER – https://architizer.com/projects/roscommon-house/
ECO OUTDOOR - https://www.eco-outdoor.com/en-au/projects/roscommon-house
ABODO – https://www.abodo.com.au/projects/roscommon-house-western-australia
HUNTING FOR GEORGE – https://www.huntingforgeorge.com/blog/roscommon-house-neil-cownie-architect/
DWELL – https://www.abodo.com.au/projects/roscommon-house-western-australia
ELLE DÉCOR - https://www.elledecor.com/it/best-of/a28612280/brutalist-villa-australia-roscommon-house-neil-cownie/
ELITE LIFESTYLE MAGAZINE - https://elite-magazine.com/roscommon-house-a-contemporary-concrete-home-that-pays-homage-to-perths-history/

Green Magazine
Issue 71 Jan/Feb 2020

Australian House & Garden
Nov 2019

Home Base Magazine
2019
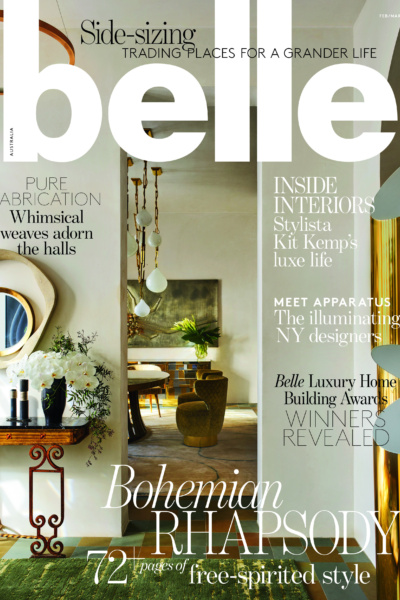
Belle Magazine Australia
Feb/Mar 2019

Urban Oasis Book
2019

Home Design
Volume 22, 2019

The Architect
March 2019

100 Houses, Nature and Nurture Book
2019

Estilo Propio (Argentina)
May 2022

Elle Decoration (UK)
Apr/May 2020

Ambiente (Puerto Rico)
Dec 2019

Home Journal (Hong Kong)
Dec 2019

Elle (Croatia)
Oct 2019
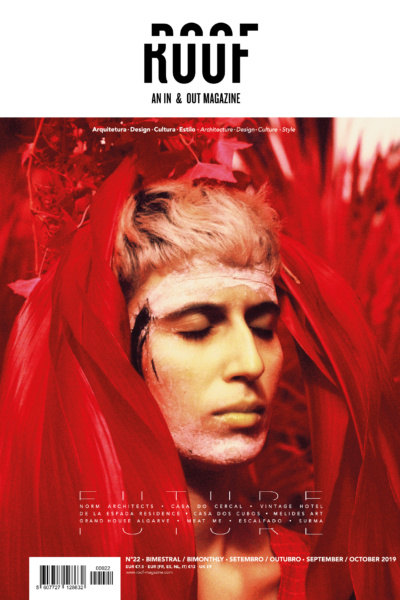
Roof (Portugal)
Sep/Oct 2019

Traits D'co (France)
Sep 2019

Elle Decoration (Netherlands)
Aug/Sep 2019

Lux Women (Portugal)
Aug 2019

Wohn! Design
Jul/Aug 2019

Traumhaus (Switzerland)
Jul/Aug 2019

Style & Decor (Indinesia)
Issue 71, 2019

Curve (Lebanon)
July 2019

Kert Otthon (Hungary)
Jul 2019

Elite Lifestyle (China)
May/Jun 2019

Architecture - Time Space & People (India)
May 2019
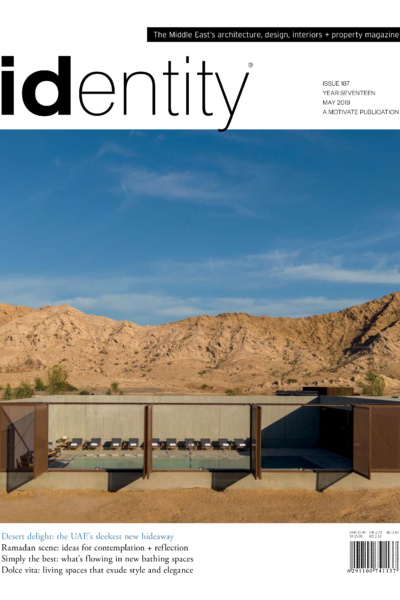
Identity (Dubai)
May 2019

Interior (Romania)
Apr 2019

Elle Decoration (Arab World)
Apr 2019

Habitar (Columbia)
Mar/Apr 2019

Art Travel (France)
Edition 87

Casa Viva (Spain)
Edition 266, 2019

Sab Byvanie (Slovakia)
2019

Elle Decoration (Czech Republic)
2019

Elle (Indonesia)
2019

Harmonies (Netherlands)
2019

Habitat (South Africa)
2019

Maison & Decoration (Greece)
2019

Hinge (Hong Kong)
2019

Namas (Lithuania)
Edition 191, 2019









