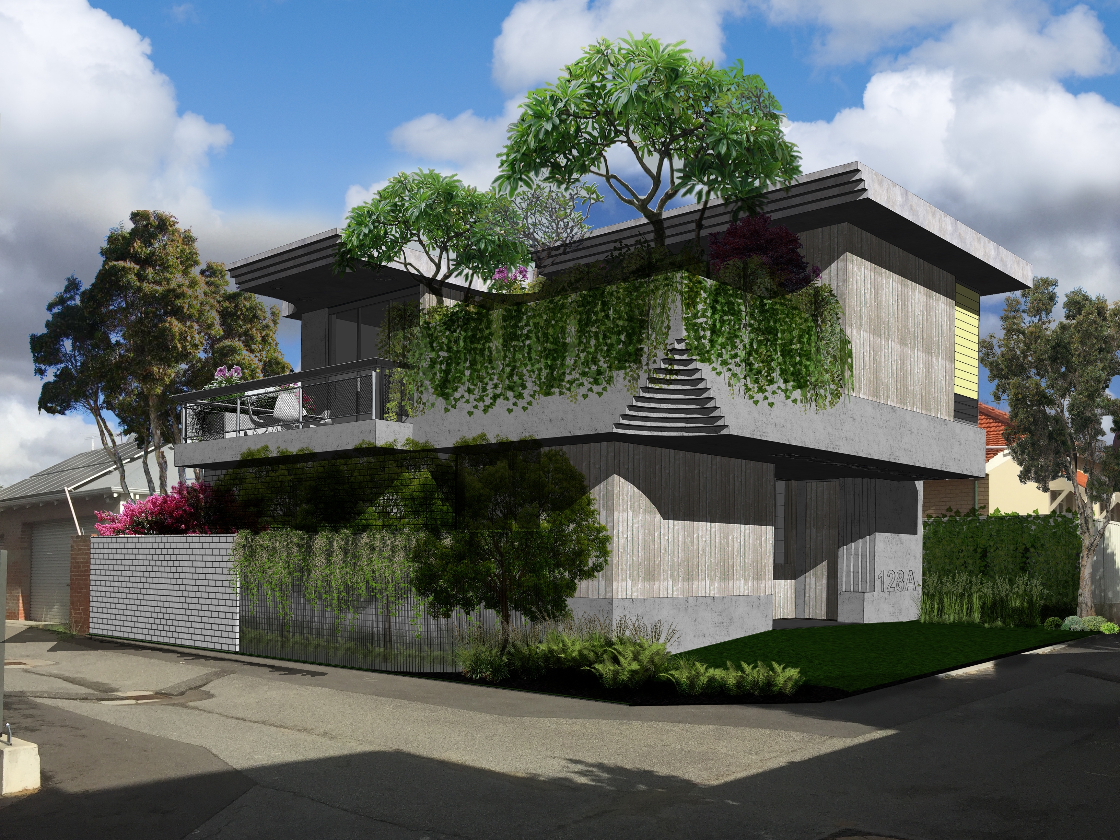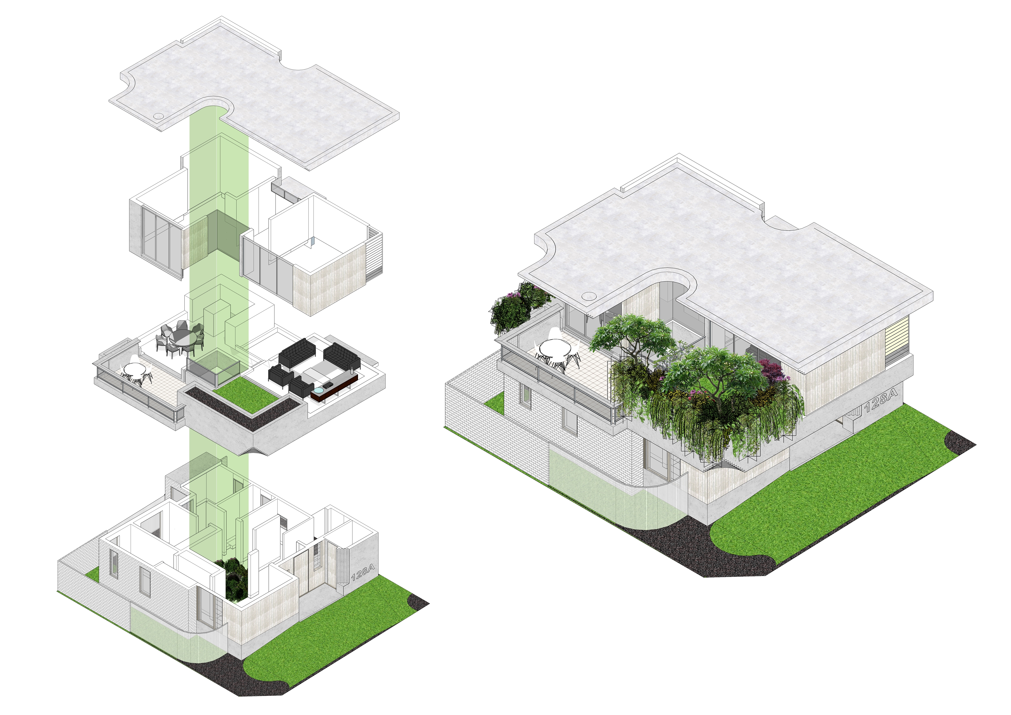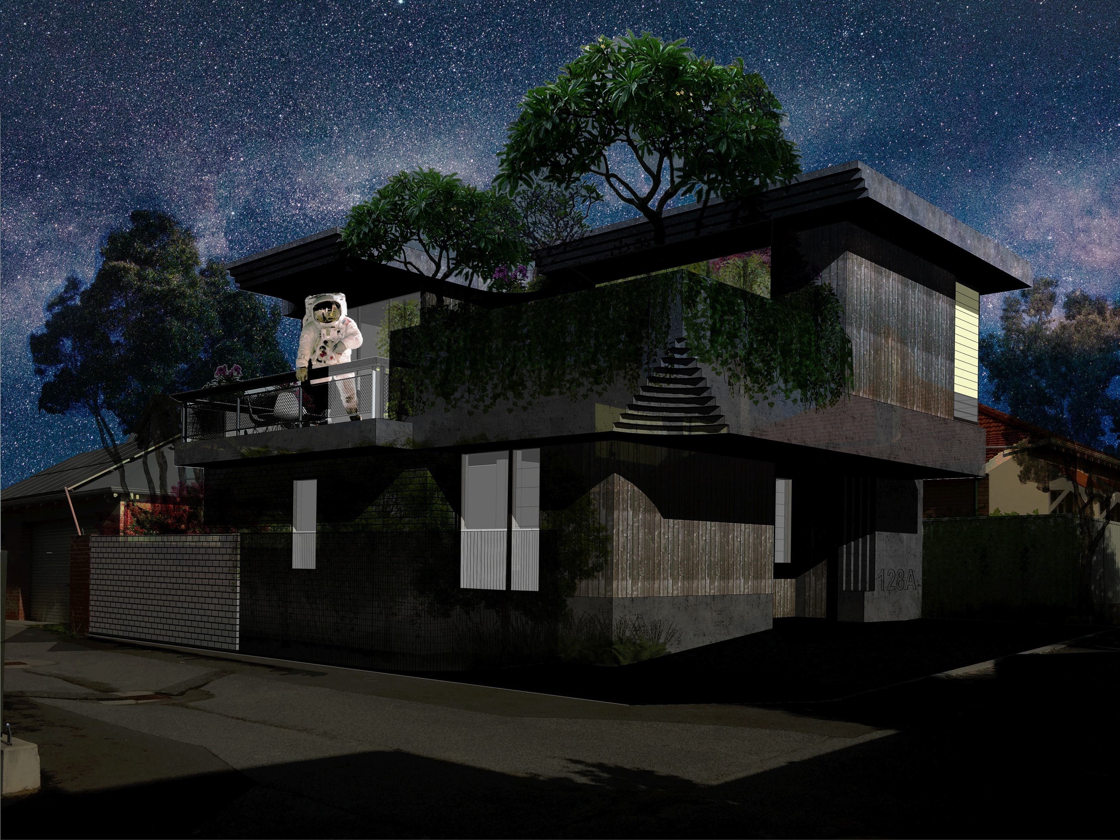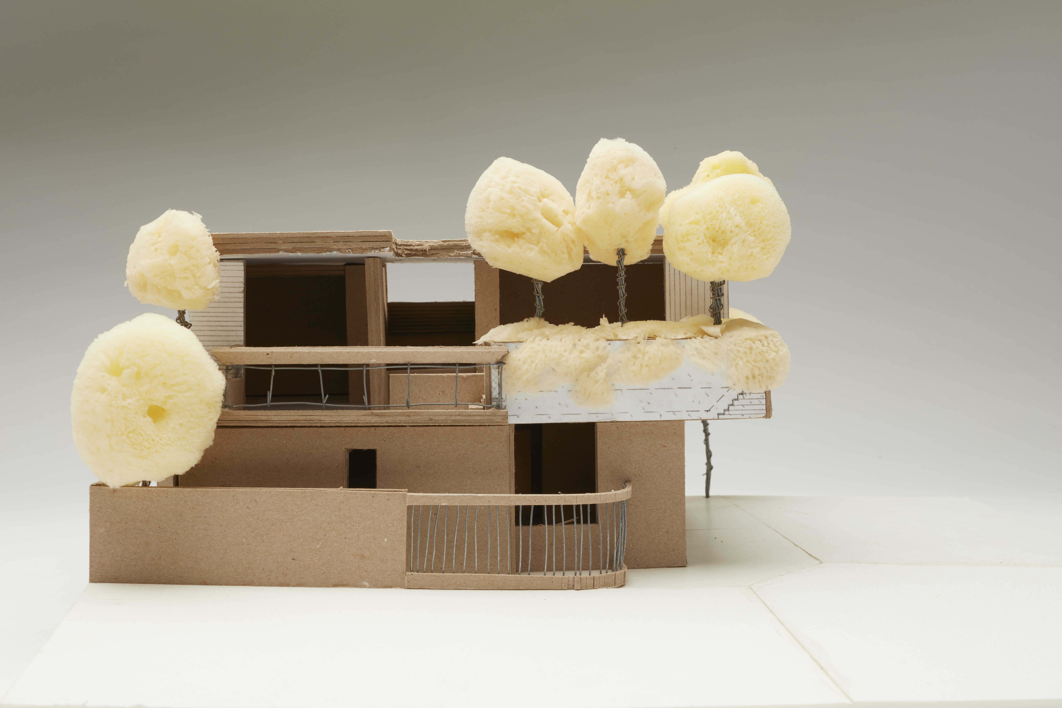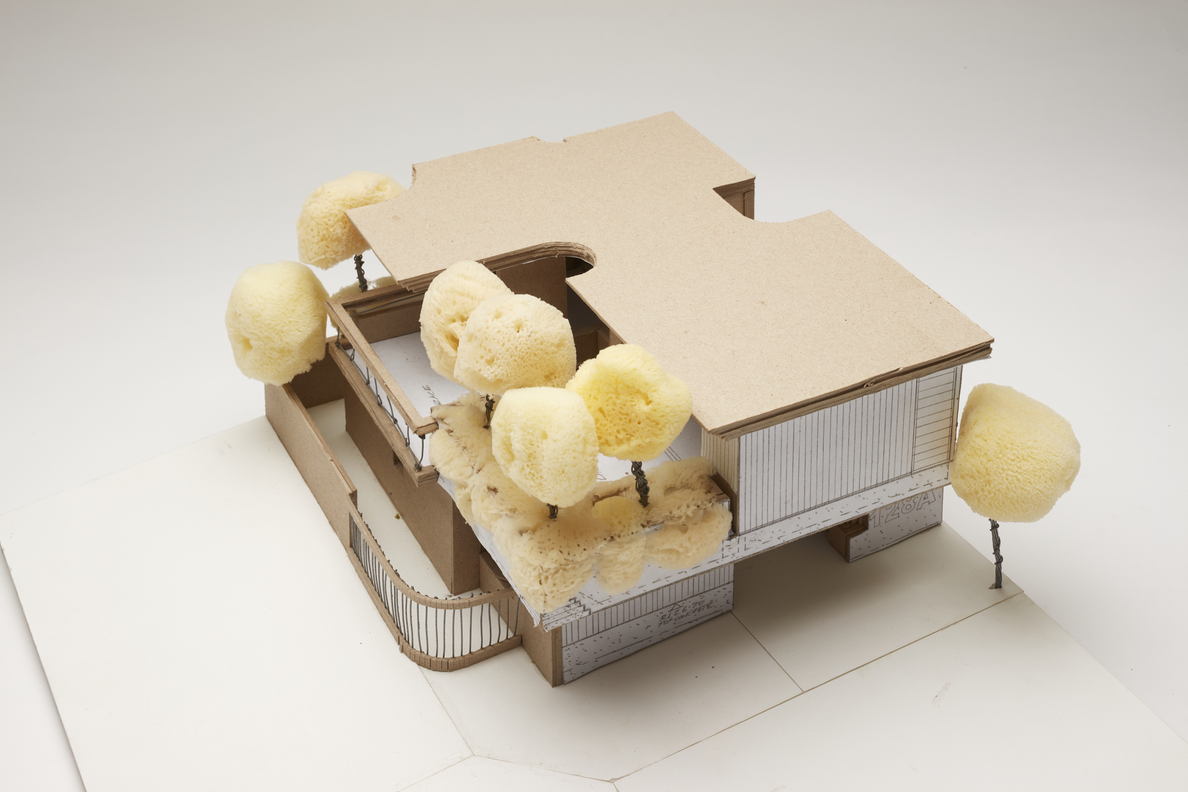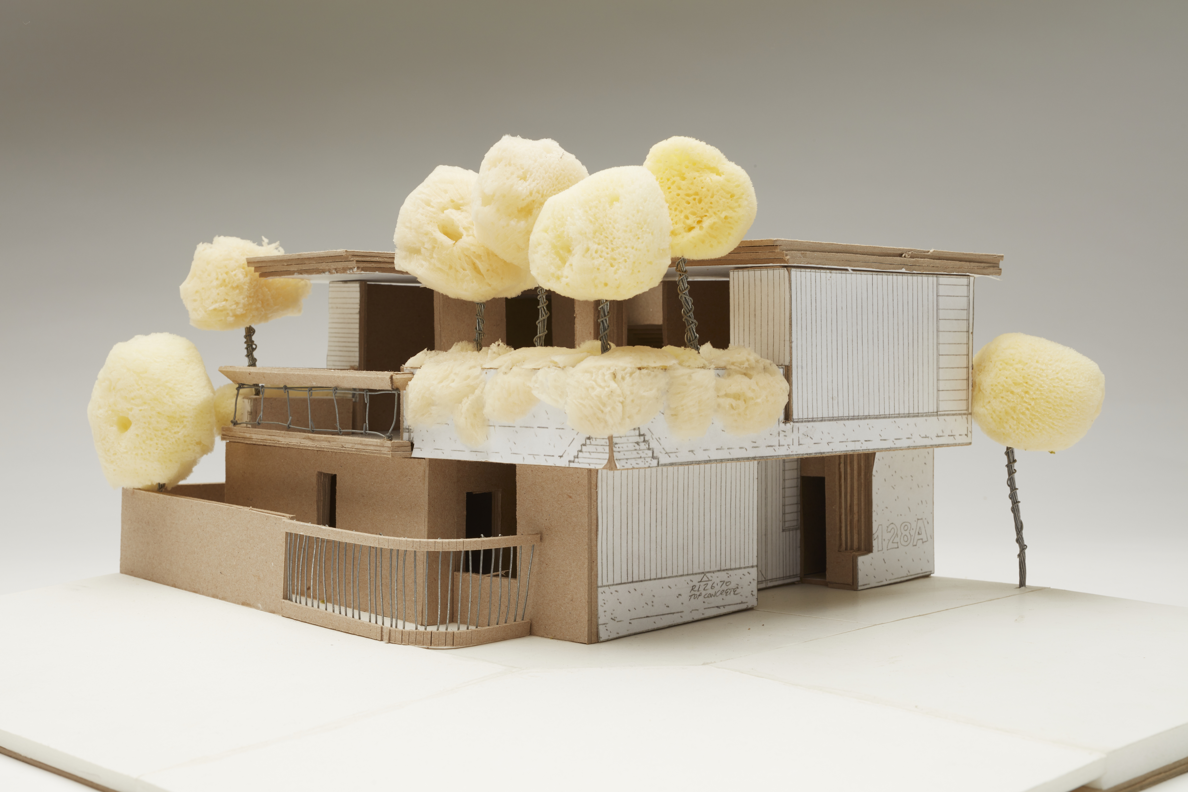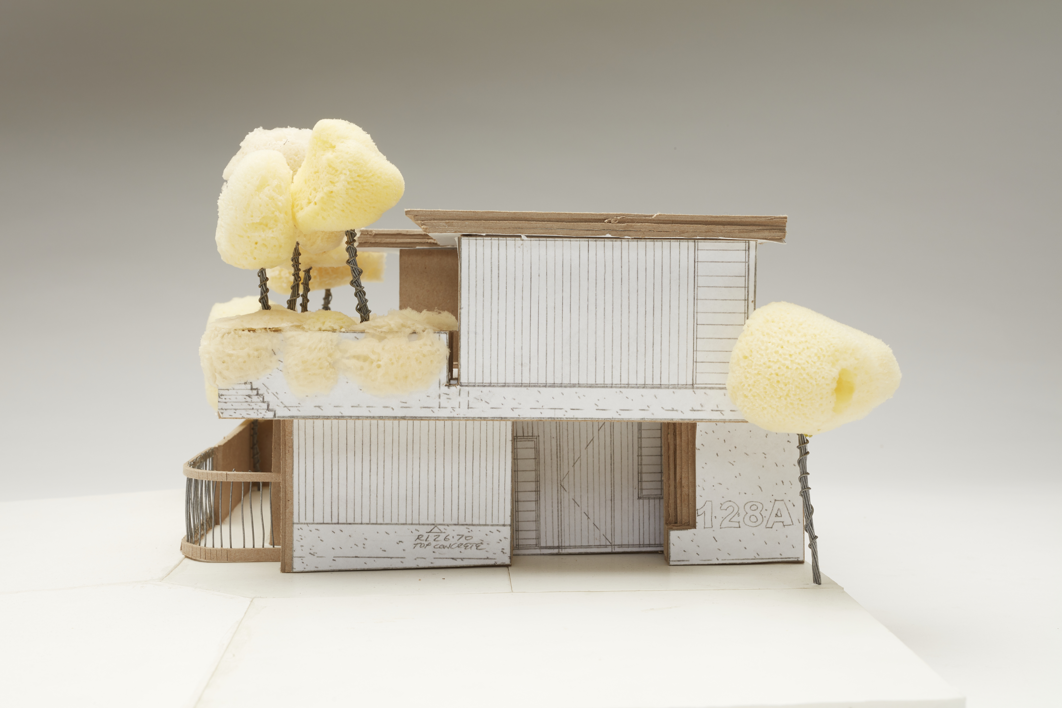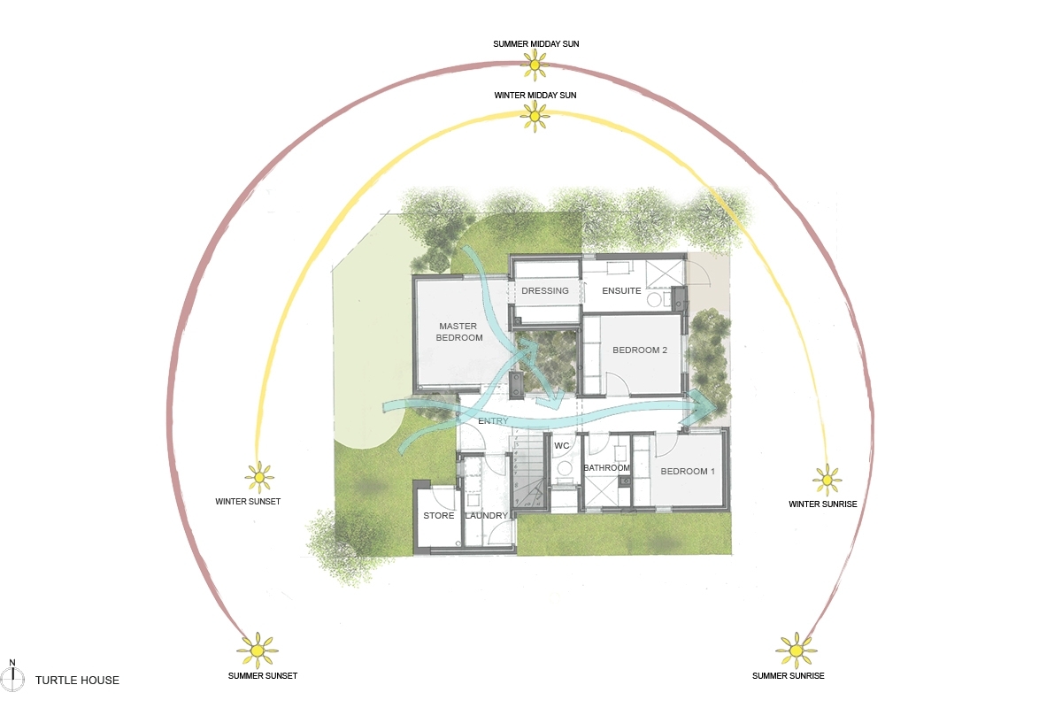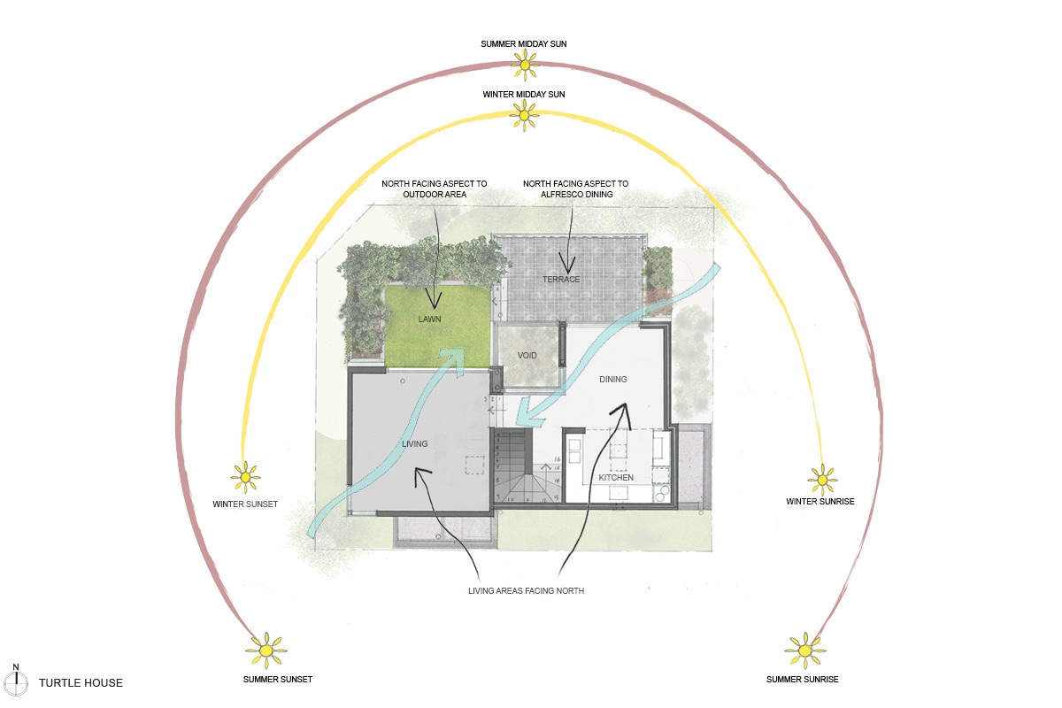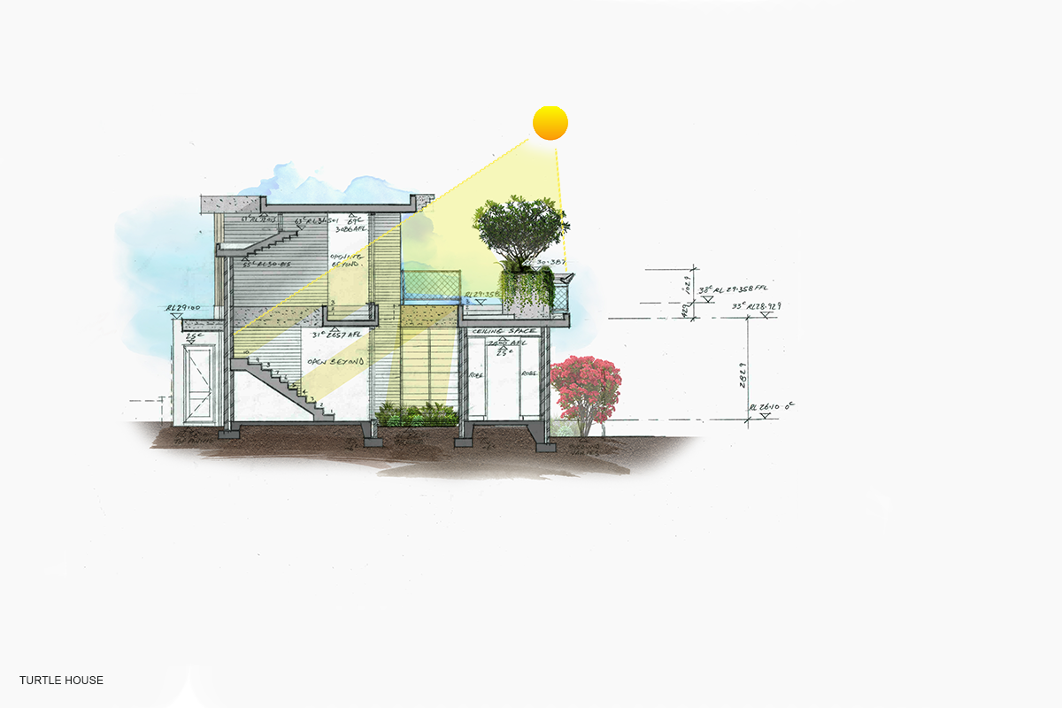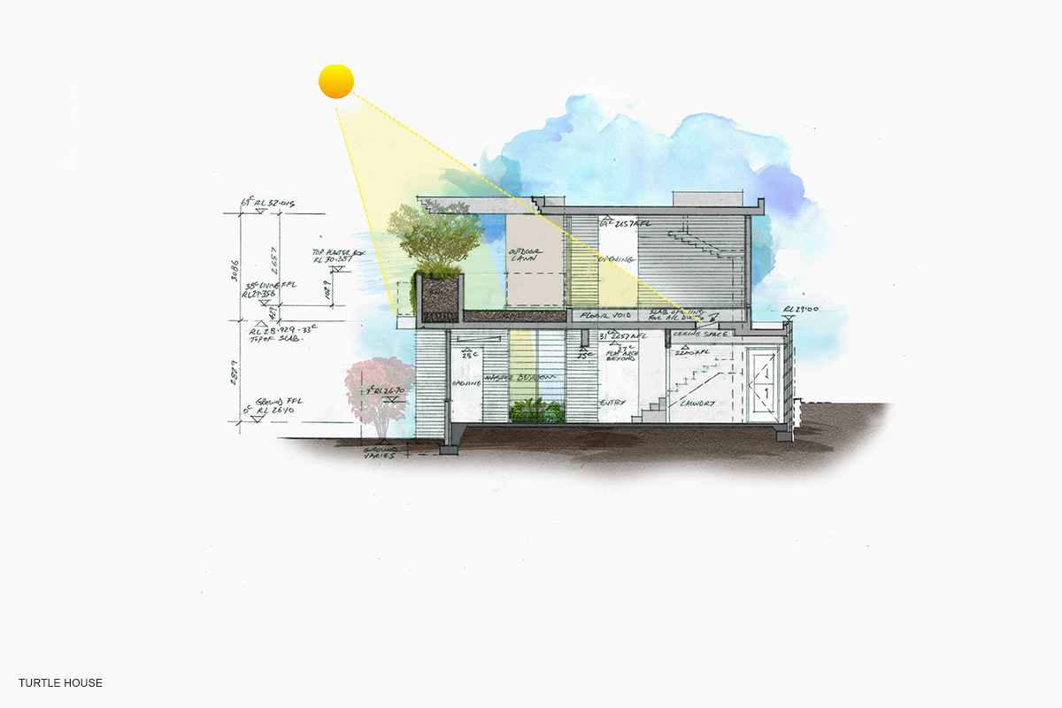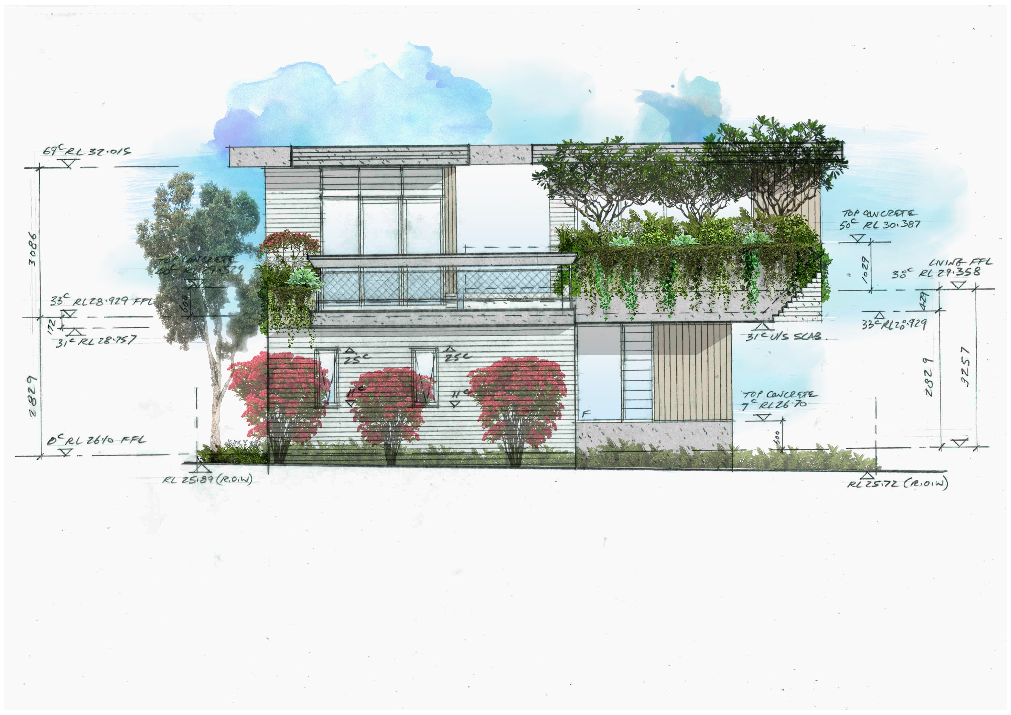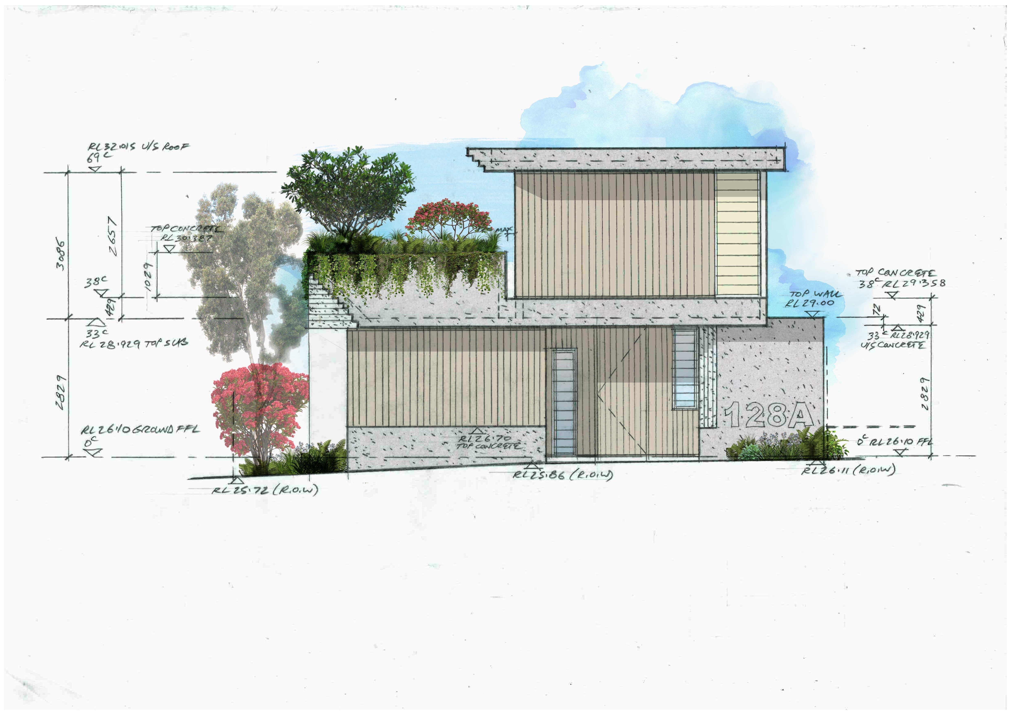Mount Lawley
Swamplands, Boojemooling, Yakkan, Laneway, Hyde Park, compact, sustainable.
A new house for a young family on a tiny 195 square meter site that is accessed from the two laneway frontages with no frontage to the street itself. It was necessary to carefully design to provide respect to the neighbours from overlooking and overshadowing while still allowing outlook for Turtle House. Designing a house for such a site requires an unconventional design approach which resulted in a house with its backyard with lawn and trees located at first floor.
The design service provided by Neil Cownie was holistic in the provision of the architectural design, interior design, along with coordination of the landscaping.
CLIENT BRIEF
With the brief to deliver a meaningful new home on a very small site for a relatively small budget, we designed to find the same efficiency & simplicity in the construction, as the buildings of the 1970’s by the likes of former Perth architect Len Buckridge. Neil’s clients required a three bedroom and two-bathroom house with one living space, and as they loved cooking and entertaining the extended family, the kitchen and dining areas were important.
HISTORY OF PLACE AND PEOPLE
Boodjamooling being the name for what was once a small swamp within a series of wetlands stretching from present-day Claisebrook Cove in East Perth through to Herdsman Lake. Boodjamooling was a campsite for Noongar people where the land and waters provided food and shelter. Bush tucker, such as the edible interior rhizome root of yanjidee, or bulrushes, filled these wetlands and were collected by Noongar women using wanna, or digging sticks, during the Noongar season of Djeran (April – May).
After contact in 1829, the Europeans gave Boodjamooling the name of Third Swamp, and a newspaper article one hundred years later recalled the location as a popular camping ground for Aboriginal people and a place for corroborees.
In 1897, 15 hectares encompassing Boodjamooling was gazetted as a public park and two years later renamed Hyde Park. Most of the original vegetation, including the many native Eucalyptus and Melaleuca trees, was cleared and replaced with European species.
Oil from Eucalyptus and Melaleuca trees were used by Noongar people as both antiseptic and antibacterial bush medicine. The leaves and gum of Eucalypts were, and still are, used to relieve nasal congestion, heal wounds and as an ointment for sores.
Today, an old Jarrah tree and two Paperbark trees stand between the edge of West Lake and the lake-side pathway in the north-western section of Hyde Park. Symbols of the endemic species that once stood around Boodjamooling, these trees offered Noongar people material for implements. The branches and roots of the jarrah tree were traditionally used by Noongar people to make tools, such as boorndoorn (spears), and wanna (digging sticks). The bark of paperbark, a type of Melaleuca, was used as bandages, food wraps and temporary shelters. Hyde Park has been registered as an Aboriginal site of significance by the Department of Planning, Lands and Heritage. (Source: Museum of Perth).
From ‘Maintaining Traditions’ by Nick Cowie: There were many Aboriginal people in the early days of European settlement and Perth Water formed the hub of a variety of routes linking the lakes and wetlands around Perth as well as more distant places. James Kennedy, born in Perth in 1848 recalled before his death in 1927:"In those days the water-front, where the Esplanade is now, was a field of mud. I have seen natives there in dozens, spearing cobblers. The natives swarmed in Perth in those days. Most of them camped at the Third Swamp (now Hyde Park) and other camping places were at the Brandy Keg (near Mongers Lake), at the swamp on the present site of Mt Lawley Station, and at Dyson’s Swamp (Shenton Park). I have seen 300 camped at the Third Swamp at one time, waiting for a corroboree."
Kennedy said he went: "fishing and swimming and skylarking in the water with the native boys and they used to come shooting with us. They were very good for this as they were clever stalkers."
The site of the design for Turtle House is located just north of Hyde Park in North Perth, in is an area that has over time provided for our Indigenous people, the early European settlers, Chinese market gardeners, and migrants from the Greek, Italian and Vietnamese communities.
LANDSCAPE AND GEOLOGY
Boodjamooling (Hyde Park) was once abundant with Long-neck Turtles (Snake Neck Turtle or Oblong Turtles or Chelodina C. colliei) which are now are a threatened species of semi-aquatic freshwater carnivorous apex predators that can be found in the wetlands of southwest Western Australia. There are around 300 Long-neck turtles still making their habitat in the Hyde Park wetland area. They have the ability to undertake overland migrations to colonise seasonal habitats and may do this in the wetter months. To survive dry periods, they have the ability to go into a state of dormancy called aestivation. During this time, they will burrow into mud or leaf litter and wait out the dry hot conditions by lowering their metabolic needs and live on stored body fat. (Source: Government of WA, Dept of Biodiversity Conservation). In pre-European times when the wetlands of the Boorloo (Perth region) were interconnected, the turtles would migrate between wetland areas, benefiting their diversification.
These fertile wetland areas were filled in by the early European settlers who considered the wetlands to be foul smelling swamps. Over time these fertile areas became market gardens populated by Perth’s Chinese community. The disconnection of the wetland areas is part cause of the treat to the Long-neck Turtle species.
The design of Turtle House celebrates the history and significance of its location, amongst the formerly connected wetlands of the ‘Great Lakes District’, previously a place of an abundance of wildlife and a place of passage and encampment for indigenous people.
It is intended that the landscaping design of Turtle House will reflect native swampland species such as the Paperbark trees and reeds.
Colours of the materials of the house have been chosen to compliment the colour of the Paperbarks, with a chalky off-white face brick and the timber cladding will be allowed to weather naturally over time to take on a patina of its own. The yellow blossom of the tree will feature in the blinds that appear and disappear just like the blossom.
ARCHITECTURE AND DESIGN
On such a tiny site I was mindful of the need to provide green space to avoid further built form in the former back yards of this community. The design provides an equivalent open space area of 75% of the site, 30% of the site area in tree canopy and 55% of the site provided with deep soil planting.
Efficiency of planning was all important for budget and to achieve good amenity for my clients in the house on such a small site. The house with a total area of 152 square meters is only slightly larger than an apartment. There is no garage, not even a carport, as the location for the family car has been provided for below the overhanging first floor garden, where the car bay area has trafficable lawn adjacent to the Laneway.
Efficiency of planning is achieved through the central ground floor courtyard, although intimate, which allows natural light, winter solar penetration and natural ventilation through the house. The courtyard also provides the ground floor master bedroom with a private outlook and allows natural ventilation avoiding the noise and exposure to the laneway.
Looking over the back fence of most houses in this area within North Perth / Mt Lawley will reveal the productive vegetable gardens of the Greek, Italian and Vietnamese families of the area. This seemed to give all the more reason to strive to achieve green space rather than built space to the site.
Locating the bedrooms at the ground floor level, provided intimate outlook and a perimeter ‘belt’ of green landscaping. The first floor provides for the living, dining and kitchen along with the ‘backyard of lawn and trees. Landscaping beds of over one meter deep and a meter wide ensure that it is possible to grow relatively large trees at first floor in ‘deep soil planting’. These deep planter beds are provided at the pivotal laneway corner thereby providing privacy to the occupants but more importantly providing green space to the community. The planning orientates all living and outdoor entertainment areas to north, protected from the southwest winds and allowing winter solar penetration into the house.
SUSTAINABILITY
The space efficient design provides an equivalent open space area of 75% of the site, 30% of the site area in tree canopy and 55% of the site provided with deep soil planting. All living spaces are orientated to north where they benefit from the warming winter sun penetrating the spaces. Windows are orientated to provide excellent cooling cross ventilation, and the central courtyard is pivotal to the cross ventilation of the house ad for providing natural daylight away from the potentially hostile laneway frontages.
