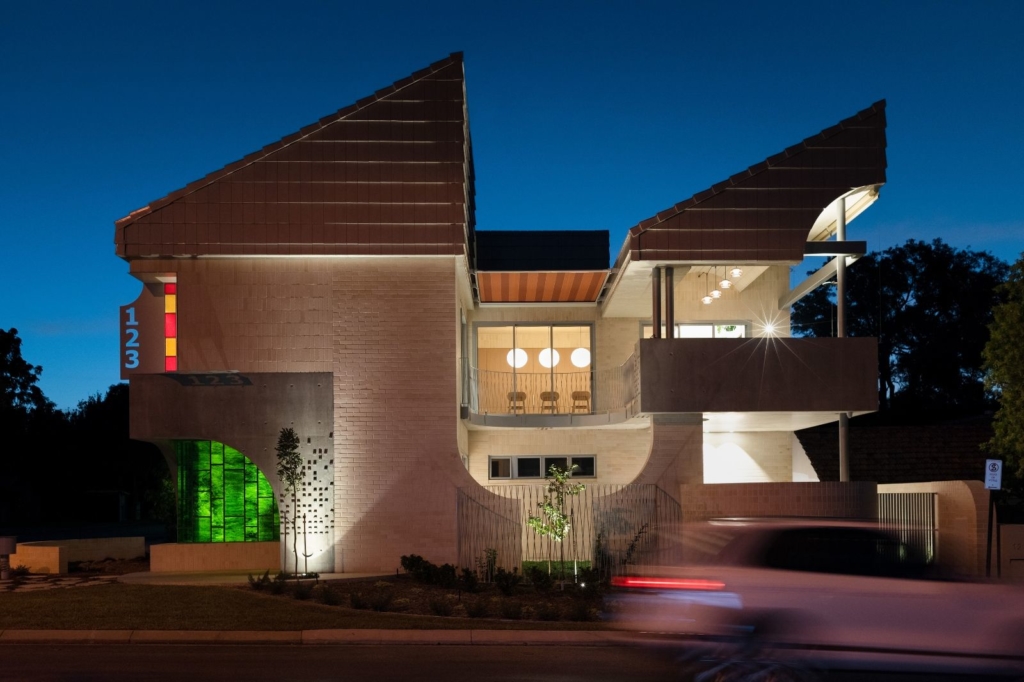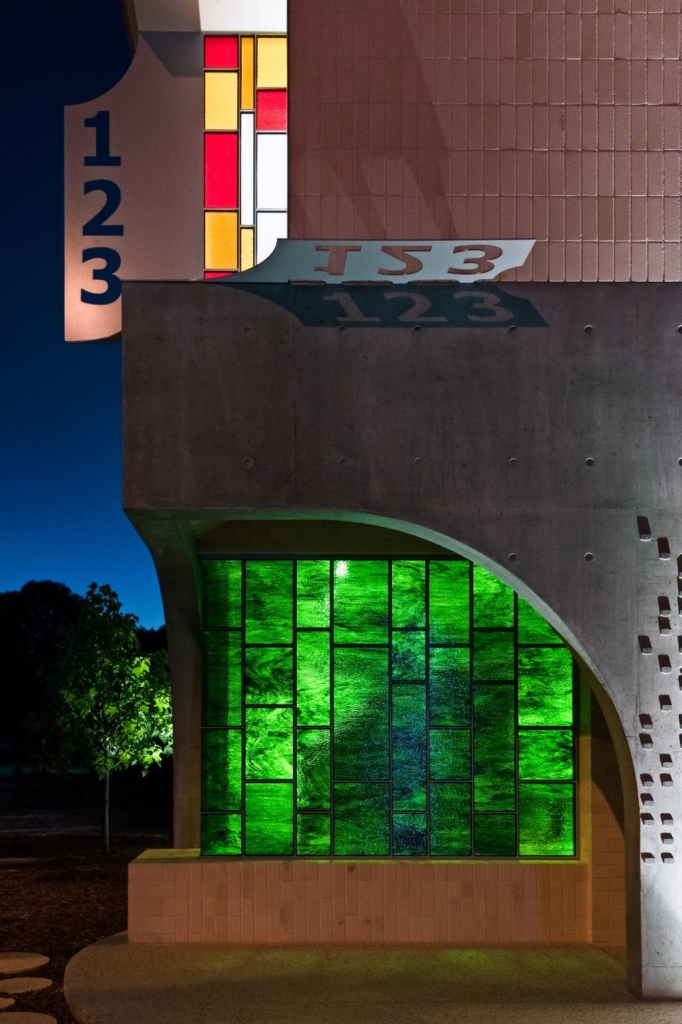The house for a retired couple sits at the busy intersection of Dalkeith Road and Princess Road. The house is orientated to provide maximum environmental benefit to the owners living environment. Living spaces are situated at the first floor where controlled northern light has opportunity to filter into the house during the winter months. A first-floor alfresco area provides a sense of security through its elevated position above the busy street below. From the first-floor alfresco area the owners enjoy outlook beyond the confinement of the small site where they take in the natural tree lined horizon line.
The design of the house seeks to reflect the heritage of the owners with subtle overtones of the Greek Islands while also taking architectural cues from the locality of Nedlands.
Notably, the owners owned and ran a petrol station on the site for over thirty years before sub-dividing the site and building this house for themselves. Memory of the former petrol station is embodied in the building fabric through the concrete impressions and use of coloured glass to the delight of the owners.
Accolades
123 House has received the following accolades:
2023 World Architecture Festival INSIDE Awards ‘Residential’ category – Finalist
2023 Australian Interior Design Awards – House Interiors category – Best of State
2022 Think Brick Awards – Roof Excellence Award – High Commendation
Image Credits: Traianos Pakioufakis, George Vavakis
Download a PDF of the Fabric Quarterly Magazine article about the 123 House here.


