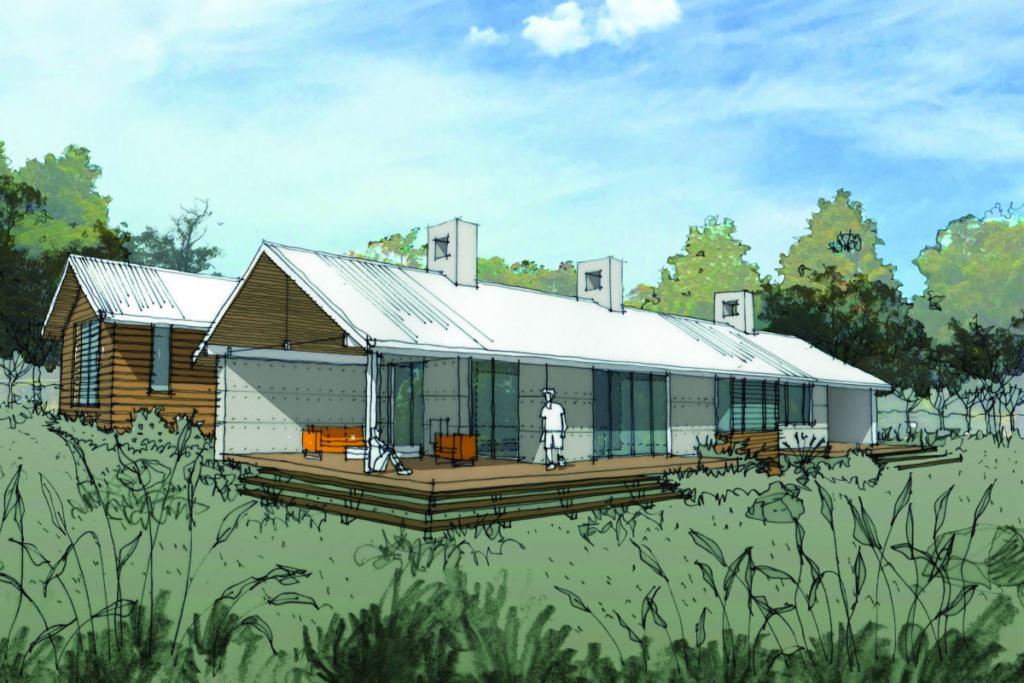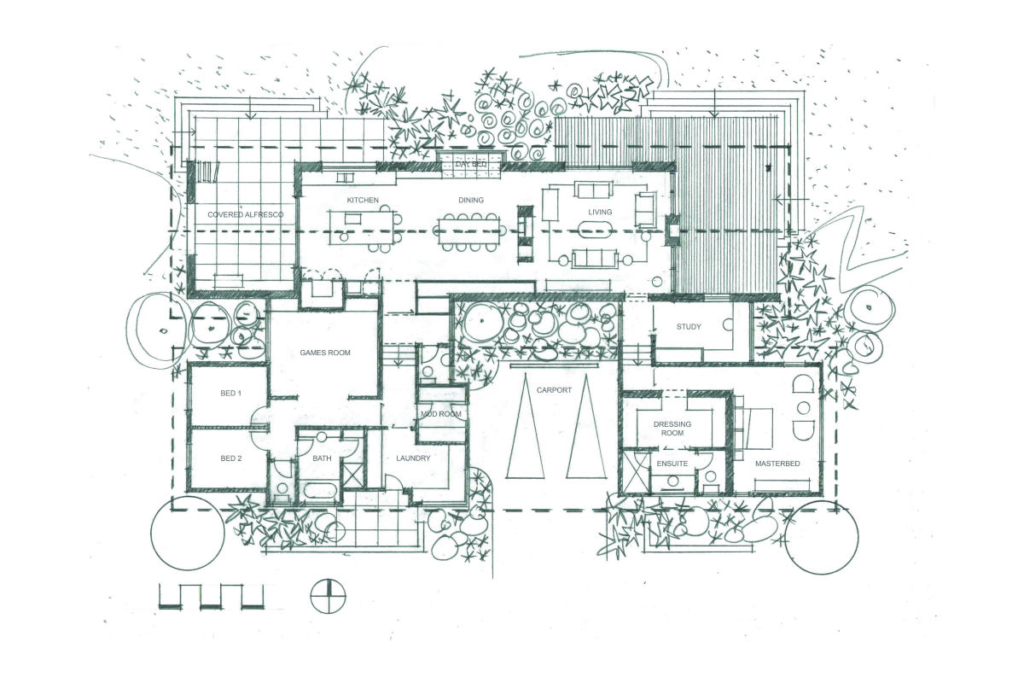Located on a rural property this family house accommodates the needs of a farm-based family. Without the need for a formal entry, guest and everyday access is via the mud room off the covered parking area. The house has been designed to provide three distinct zones being; children’s bedroom and games room wing, parents’ bedroom and study wing, and the living areas being central to both.
All internal and external living areas have a northern orientation to ensure excellent winter sun penetration and shaded summer spaces. The open plan layout of the living / kitchen/ dining room is partially separated through the division of the central fireplace. The open sided covered timber deck to the eastern side of the building enjoys the morning sun and protection from the prevailing coldwind. To the western side the covered outdoor has more of a ‘closed in’ feel as it protects the occupants from the harsh cold winds and afternoon summer sun.
The house is articulated into two extruded simple building elements that step down the hillside. The living area building is constructed from rammed earth walls while the bedroom wins are constructed from well insulated timber framed walls.


