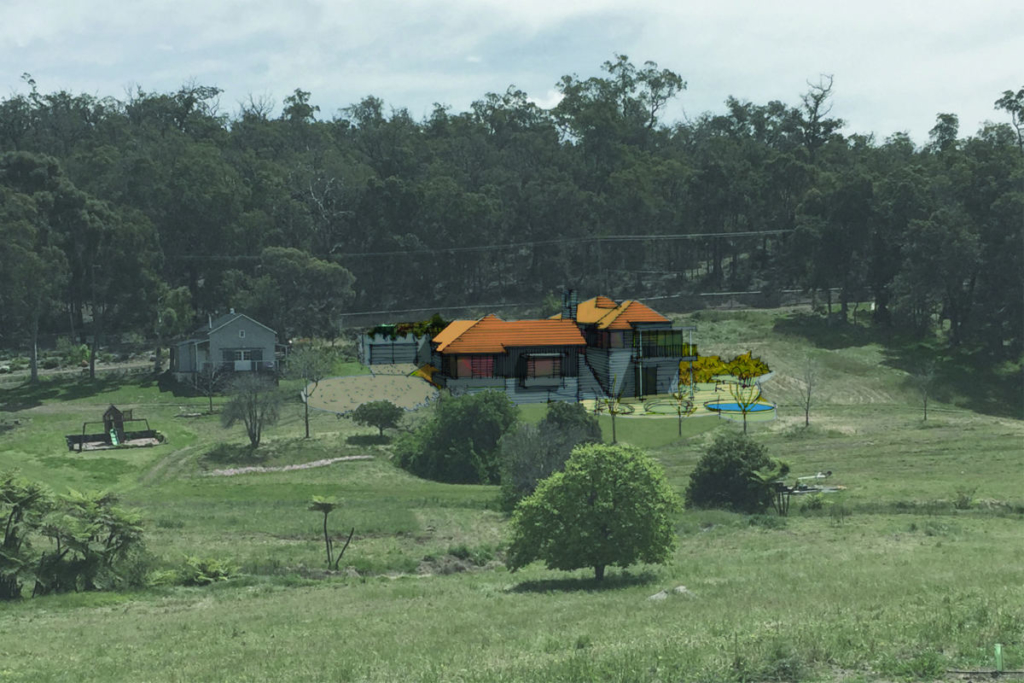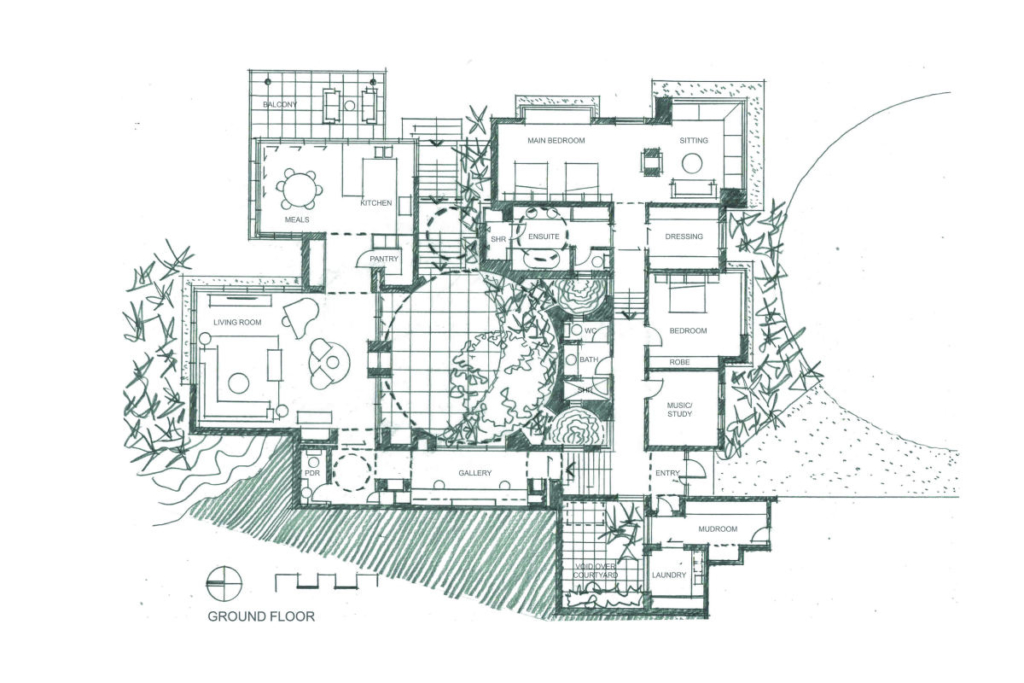We enjoyed receiving an excellent brief from our clients for the design of their new home that included this wonderful information about the history of the site. In 1829 Ensign Robert Dale was the first European ever to enter the area. Dale encountered Beeloo people of the Noongar nations along the way, whose leader at the time was said to be a young man, Munday. In 1886, a large area of land was leased by John Henry King who with his wife and four young children built and lived in a timber slab house on the land. They developed 10 acres of land planting fruit trees and vegetables near a creek and called it Garden Hill. King was also active in the local sawmill industry up until 1929 when they sold Garden Hill to Albert (Bert) Paull. Paull, a widower with four young daughters lived on the property growing rhubarb, daffodils and gladioli.
Notably in 1933 when a devastating bushfire threatened Garden Hill, it was a local Beeloo man, Ted Nannup who lived nearby who saved Bert Paull’s home from the bushfire.
In 1947 one of Bert Paull’s daughters purchased Garden Hill from her father and continued to work the garden while her father stilled lived on the property.
Enter my clients with their intention of growing their own produce on the Garden Hill property. We together found the right location on the site to position the new house that allowed outlook over the rising slopes beyond the valley that runs centrally through the property. In this position we could achieve good access to the northern sun with the house appearing to nestle into the surrounding natural bush land.
The house has a square plan form with split levels rising up the hill from the entry level to the living spaces and down to the bedrooms.
While providing extensive views out over the property and to the bush beyond was important, it was also important to provide some more private areas as there is an open aspect to neighbours, despite the large area of the site.Therefore, we resolved to create a central internalised outlook into the courtyard that contrasted with the outward looking open views across the property.
External materials reflect both the history of the area and the bushfire prone site. Blackened timber forms external above the dark brick base with its colour relating to the laterite rock of the area.


