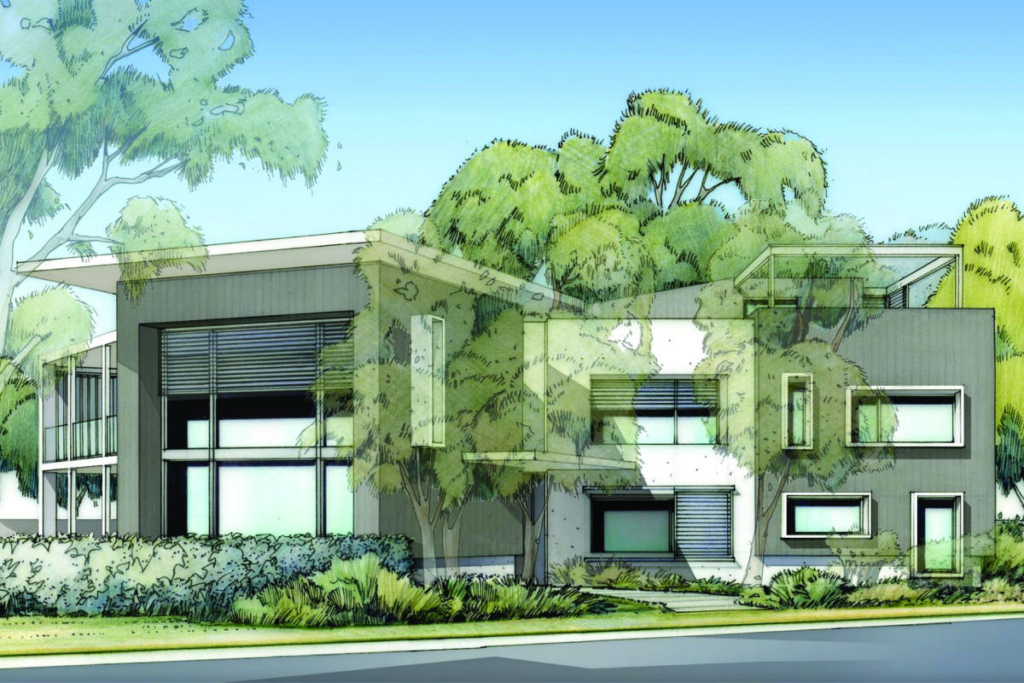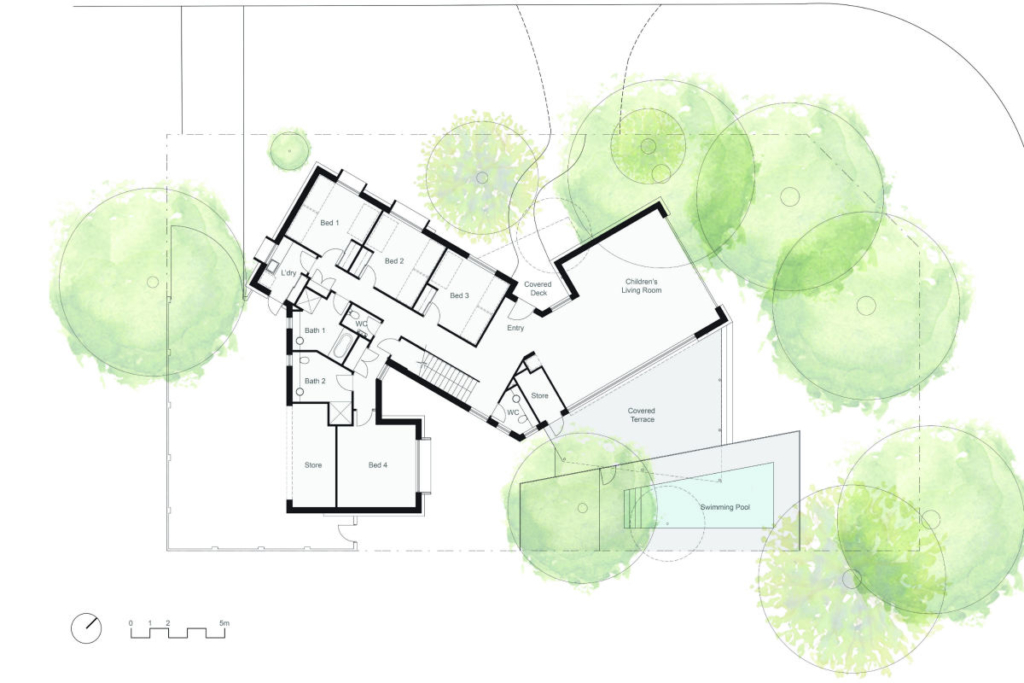This holiday house was designed to accommodate an extended family or multiple family friends at the same time within the one house.
The house has been planned to weave its way between the existing peppermint trees while providing living areas with a northern aspect and using the building mass to protect the external living spaces from the prevailing cold winds.
The house is zoned to allow children to enjoy the ground floor level and adults at the first floor,where outlook is provided to the ocean. The roof top terrace provided panoramic ocean views above the treetop canopy of the peppermint trees.
The materials chosen for the house reflect the intended relaxed holiday feel through the use of rammed earth walls and vertical timber cladding.


