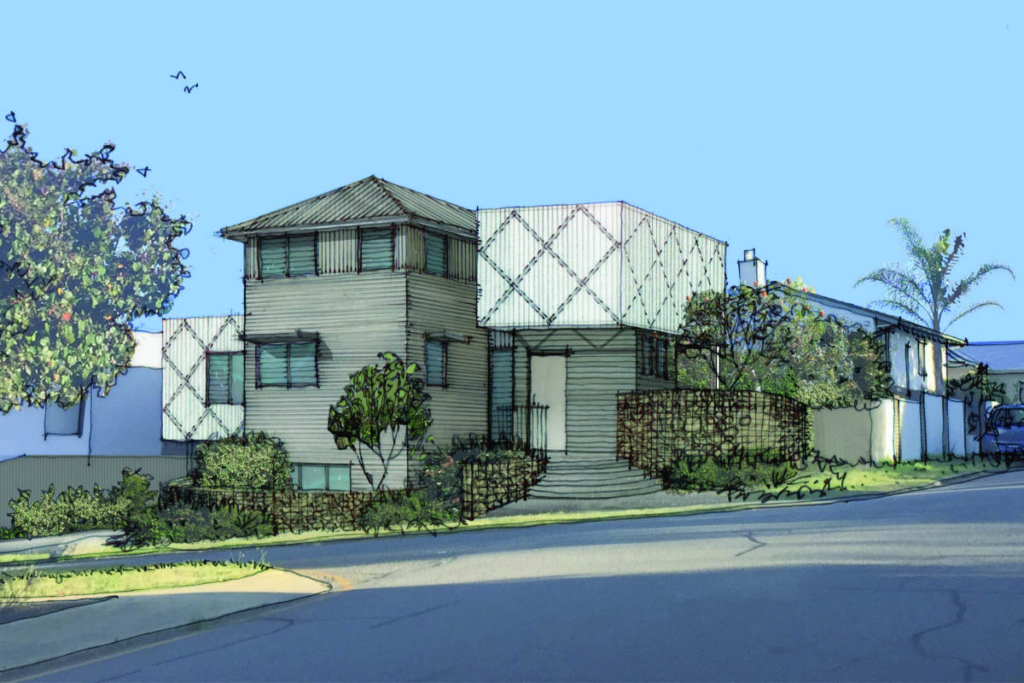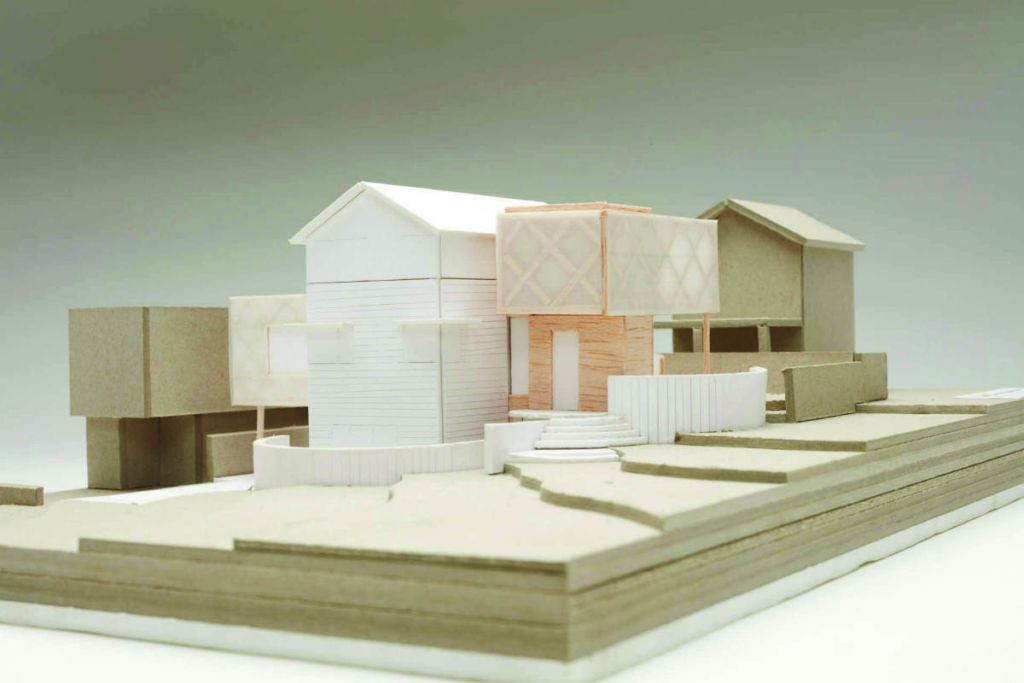The house is located at the corner of Rob Roy and Franklin Streets in Swanbourne.In this pocket of Swanbourne the streets are named after ships that served the Western Australian coast from the late 1800’s to early 1900’s. Street names such as Rob Roy, Franklin, Saladin, Otway, Deakin and Australind reflect the shipping history of Western Australia. The ship SS Rob Roy (1867–1901) was a coal fired steamship (with provision for sails) that made monthly visits to Geraldton, Fremantle and Vasse carrying mail and passengers to and from the colony. Coal for the steamship was supplied via the coal mines of Collie.
Upon this fascinating history involving the use of coal, we sought to design within the constraints of budget, the most sustainable new house possible. The three-story building, with the exception of the lower ground floor fly-ash concrete floor slab, is fabricated entirely from locally sourced timber. Passive solar design ensures excellent winter sun penetration to all internal and external living spaces, while the narrow width of the building allows efficient cross ventilation to all rooms.
Roof top solar PV panels and sub-floor storm water storage tanks add to the building’s environmental credentials.
Stories of place continue within the fabric of the building as the expressed timber wall trusses reference the tartan of the nearby Scotch College along with the tartan of the streets name sake Robert Roy MacGregor (1671–1734) who had the reputation of being the Scottish Robin Hood.
The parameters of the maximum height permissible were tested to achieve the highest possible first floor level, thereby providing panoramic views west from the master bedroom to the coastline of Swanbourne beach where the SS Rob Roy would have once been visible.


