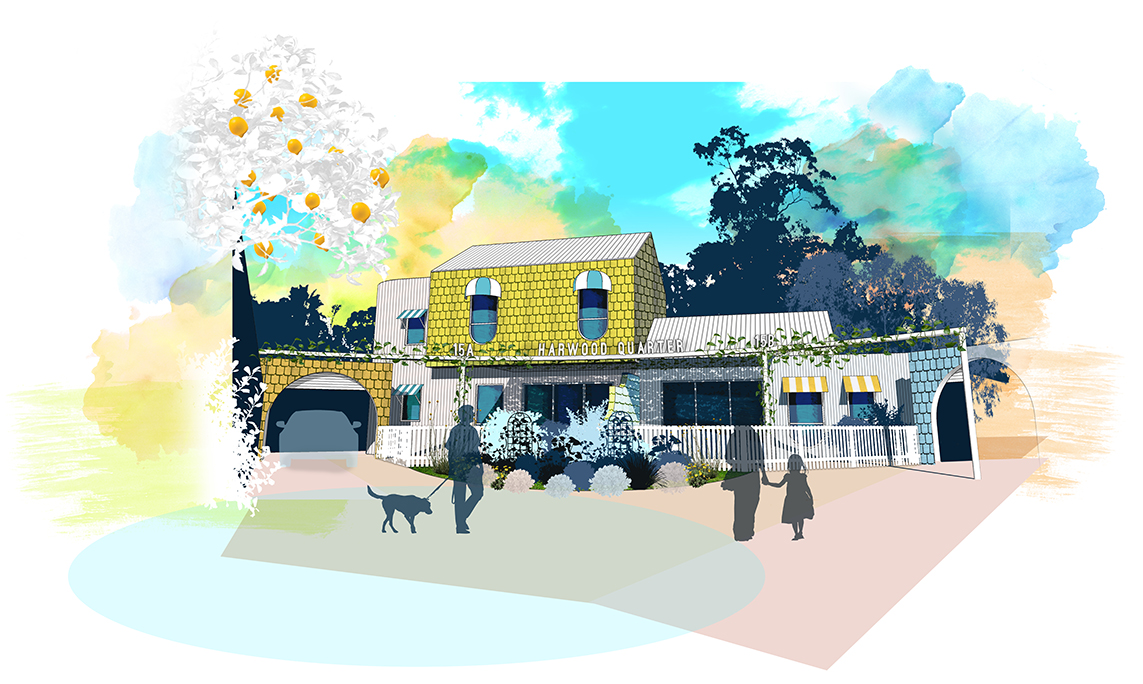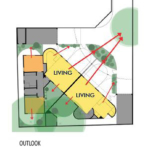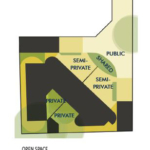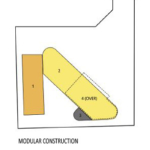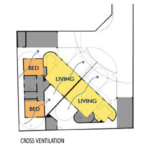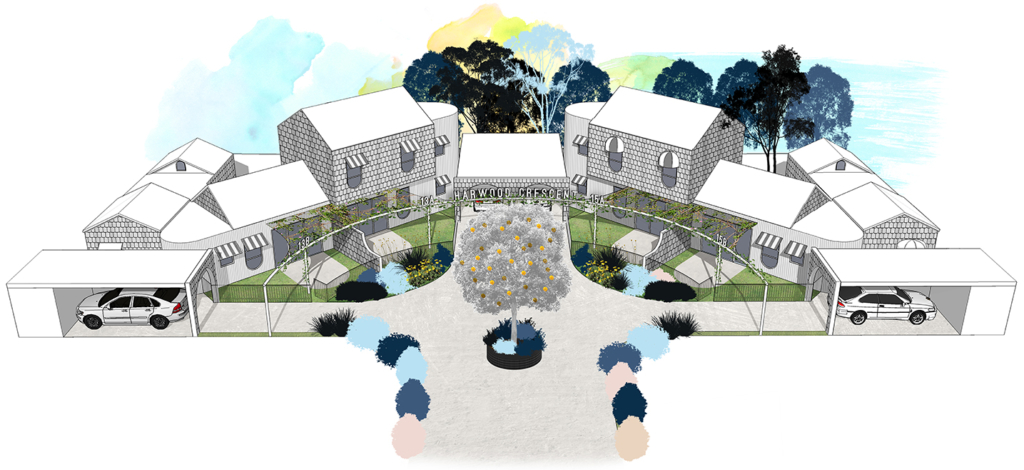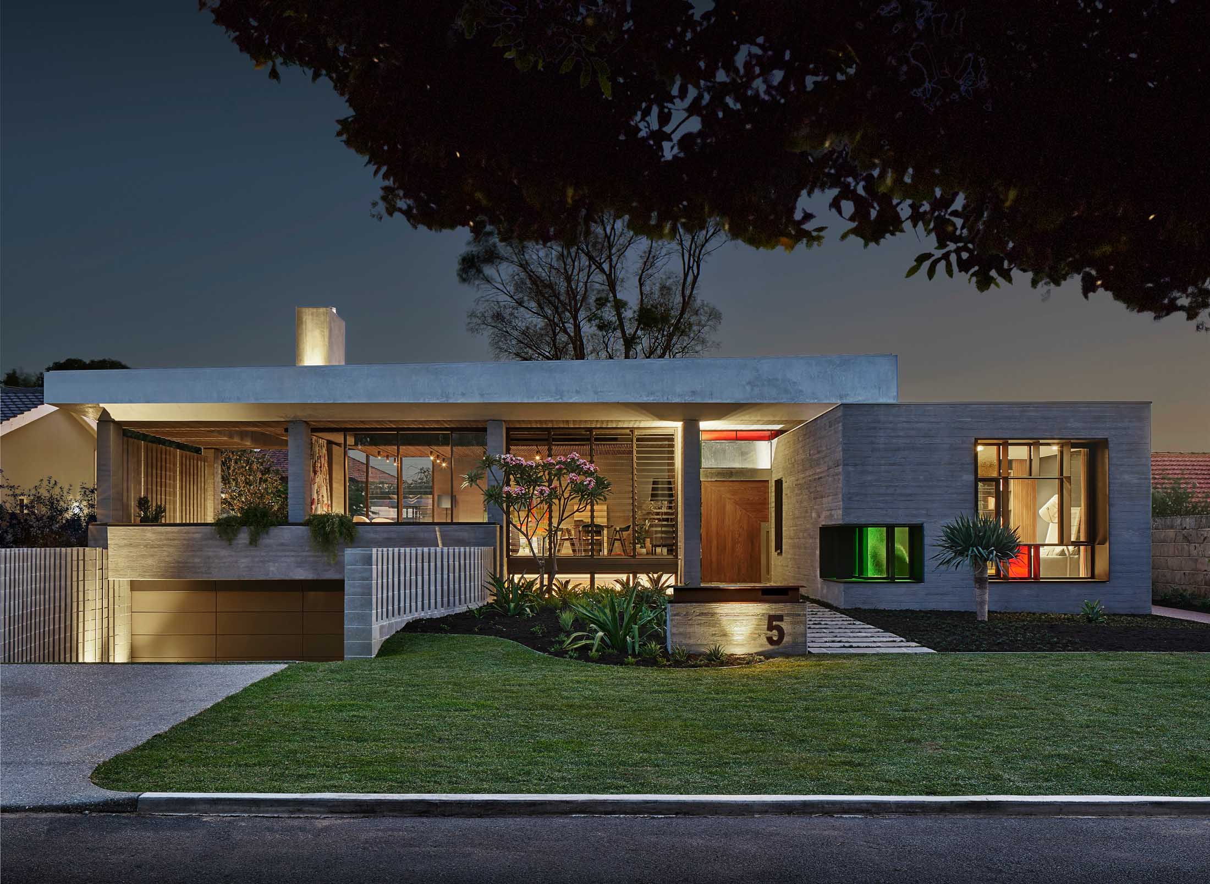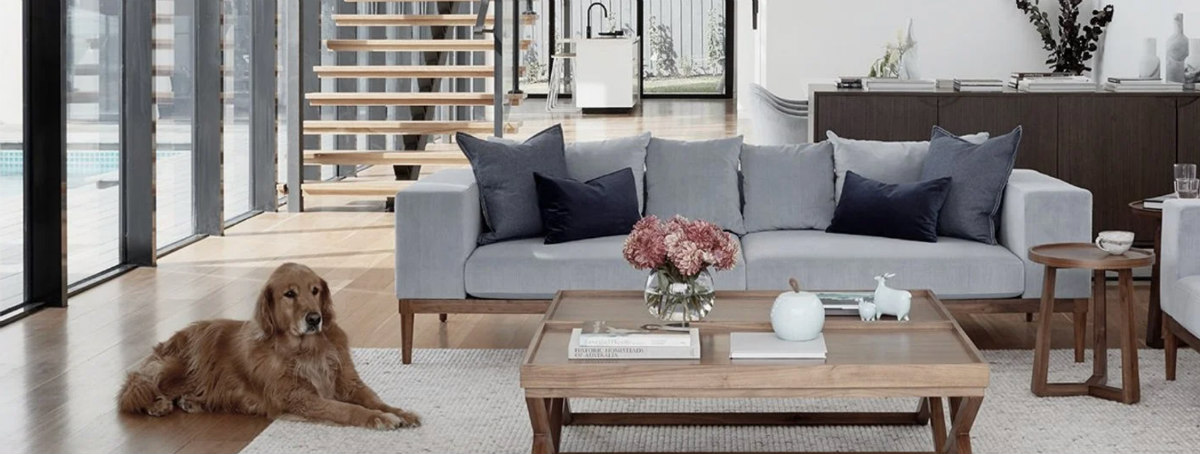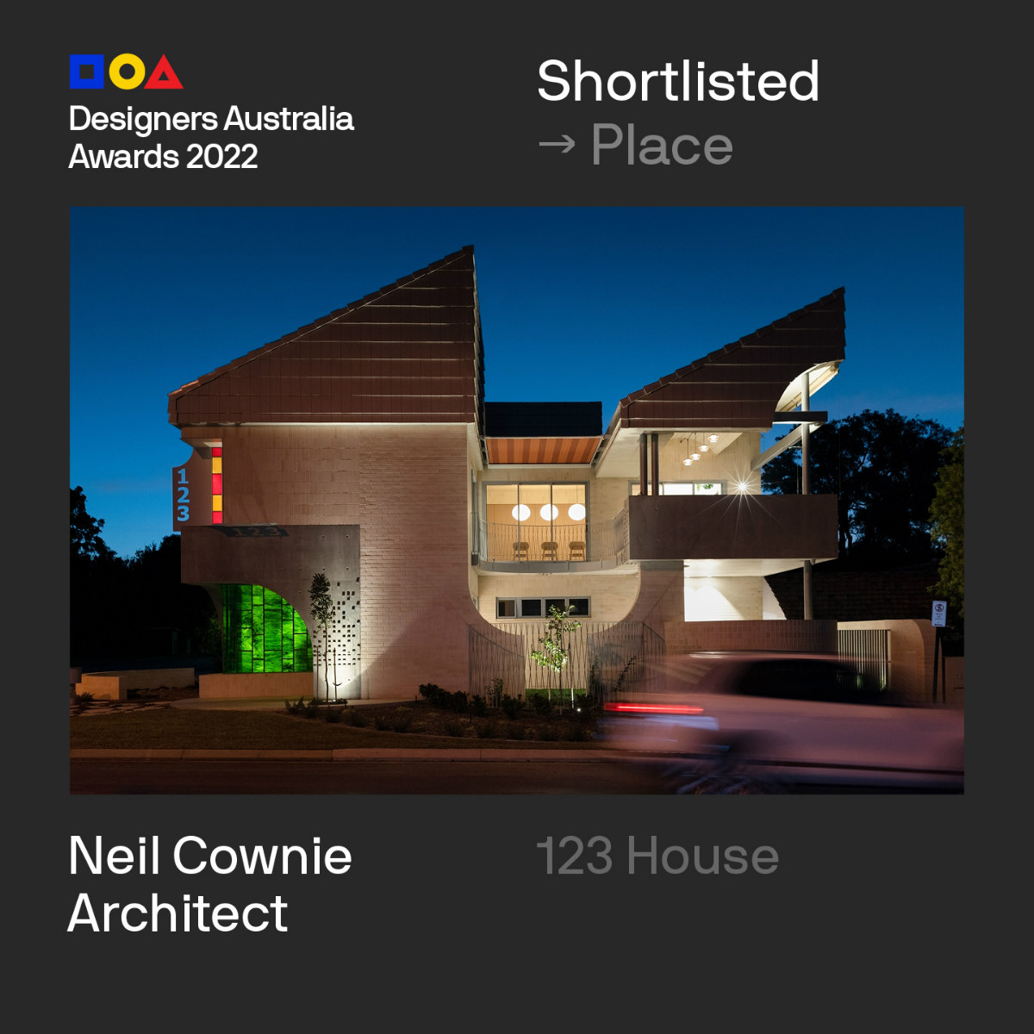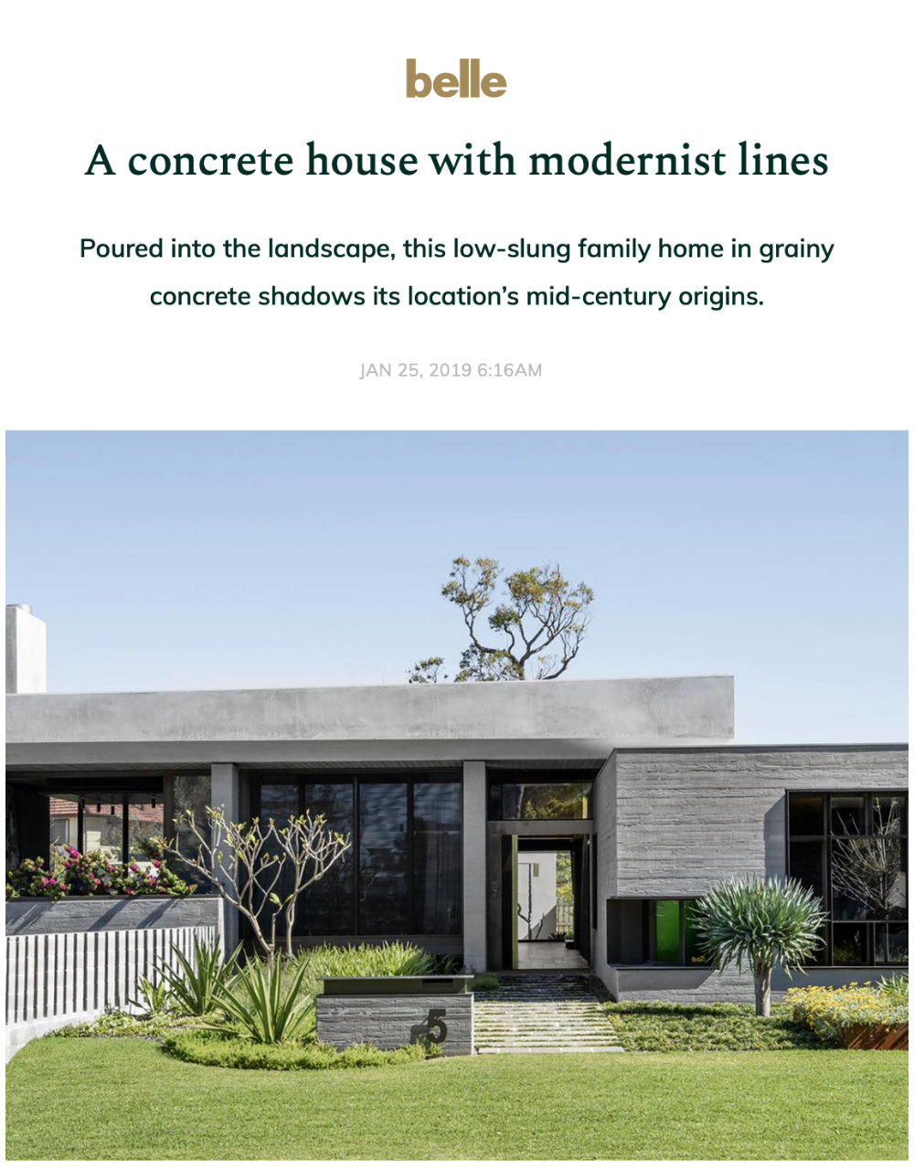
Last year we, along with 79 other entrants, took part in the Hilton Design Competition organised by the Department of Communities, the Australian Institute of Architects, the Office of the Government Architect and the City of Fremantle.
The competition was to design two residences- one of which required universal access- and asked for a critical approach to public housing. A site-specific concept was to be developed that could later by applied to similar rear-battle-axe sites throughout the suburb.
Key criteria included:
- Innovation
- Affordability
- Modesty
- A sense of place within the suburb
An early aspiration of our submission was to provide equality in the amount and quality of the ‘street’ frontage each residence had within the battle-axe site. Laying the building diagonally across the site created the flexibility in planning this required. In cutting across the middle of the site, this solution also divided the negative space into two distinct semi-private and private outdoor areas.
These areas of landscaping form an integral part of this scheme. Generous front garden areas soften the ‘streetscape’. The rear more secluded landscaped courtyard creates a feeling of space on the double-sided outlook to living areas.
- Outlook
- Open Space
- Modular Construction
- Cross Ventilation
The single-depth planning of internal spaces around the site landscaping provides opportunity for passive cooling in summer months via south-west breezes and the planning orientation capitalises on maximum sunlight from the north during winter.
The driving ideologies behind this scheme were to introduce a ‘sense of place’ into sites that inherently tucked out of the way. A critical approach to public housing can create solutions that increase the quality of life of its inhabitants through the consistent consideration of aesthetics, amenity and buildability.

