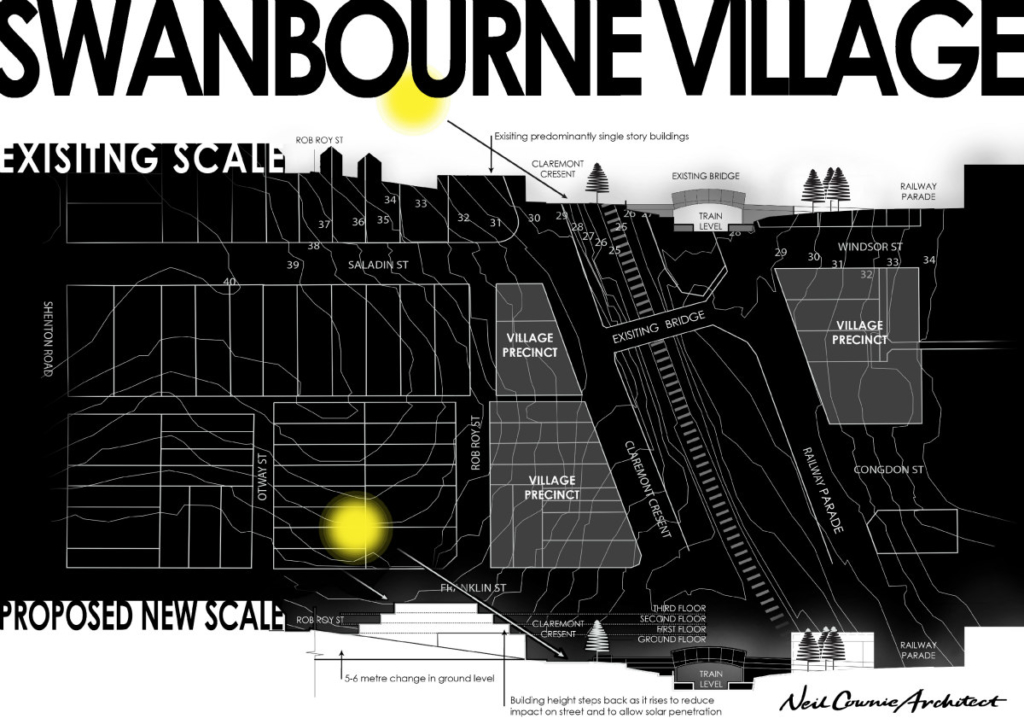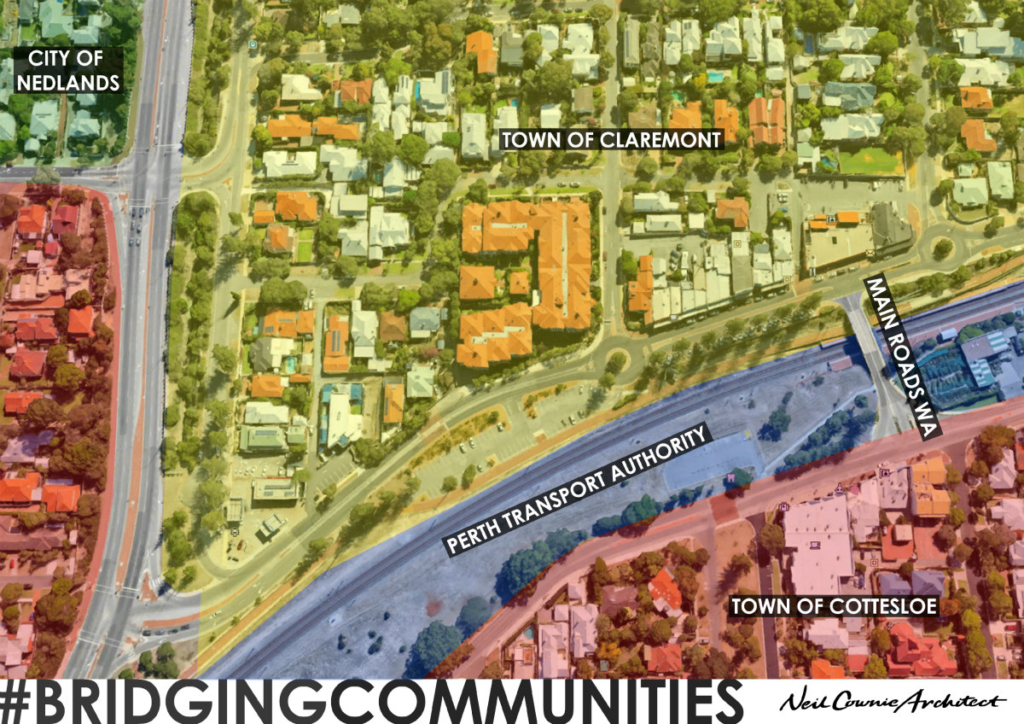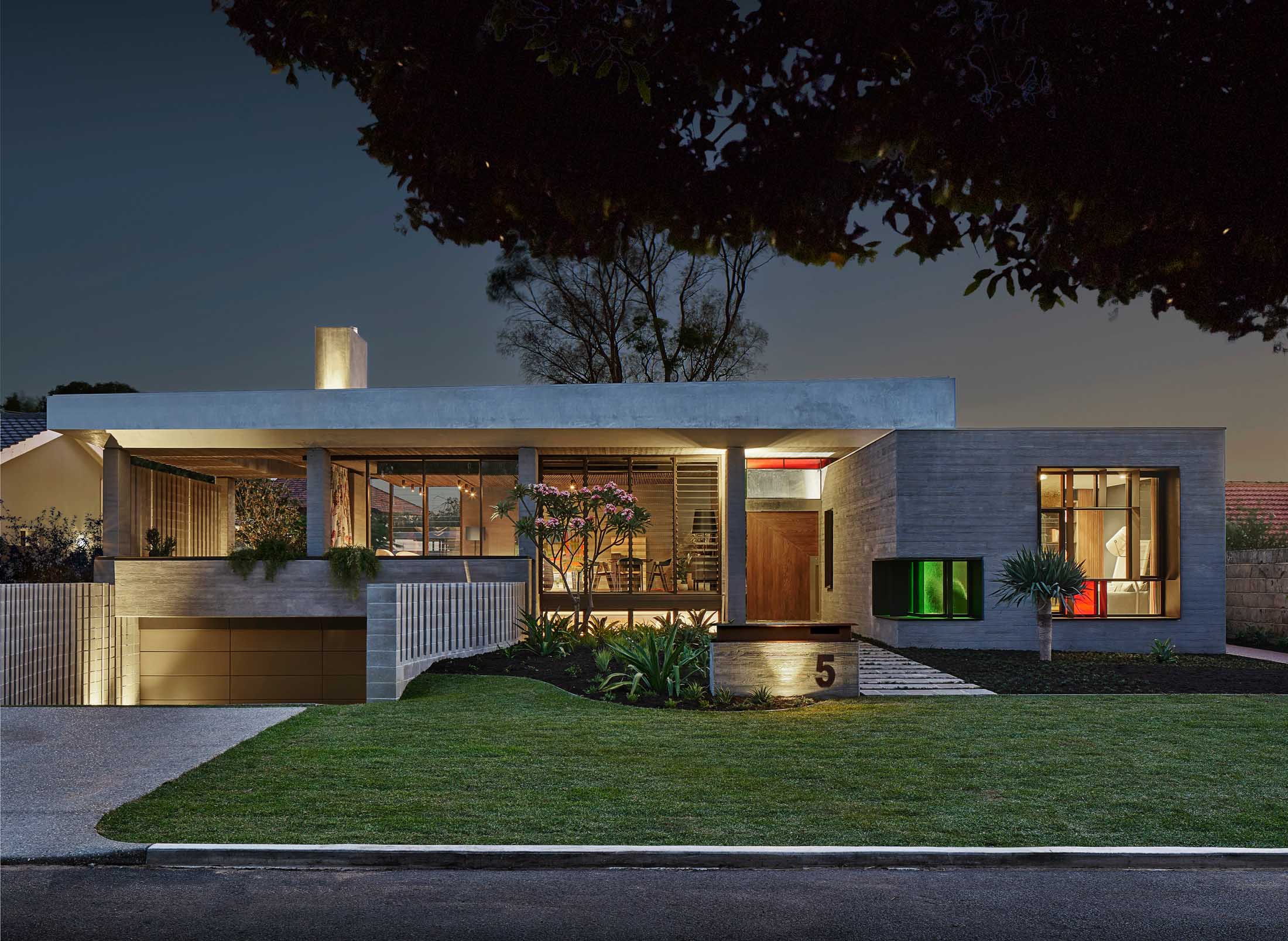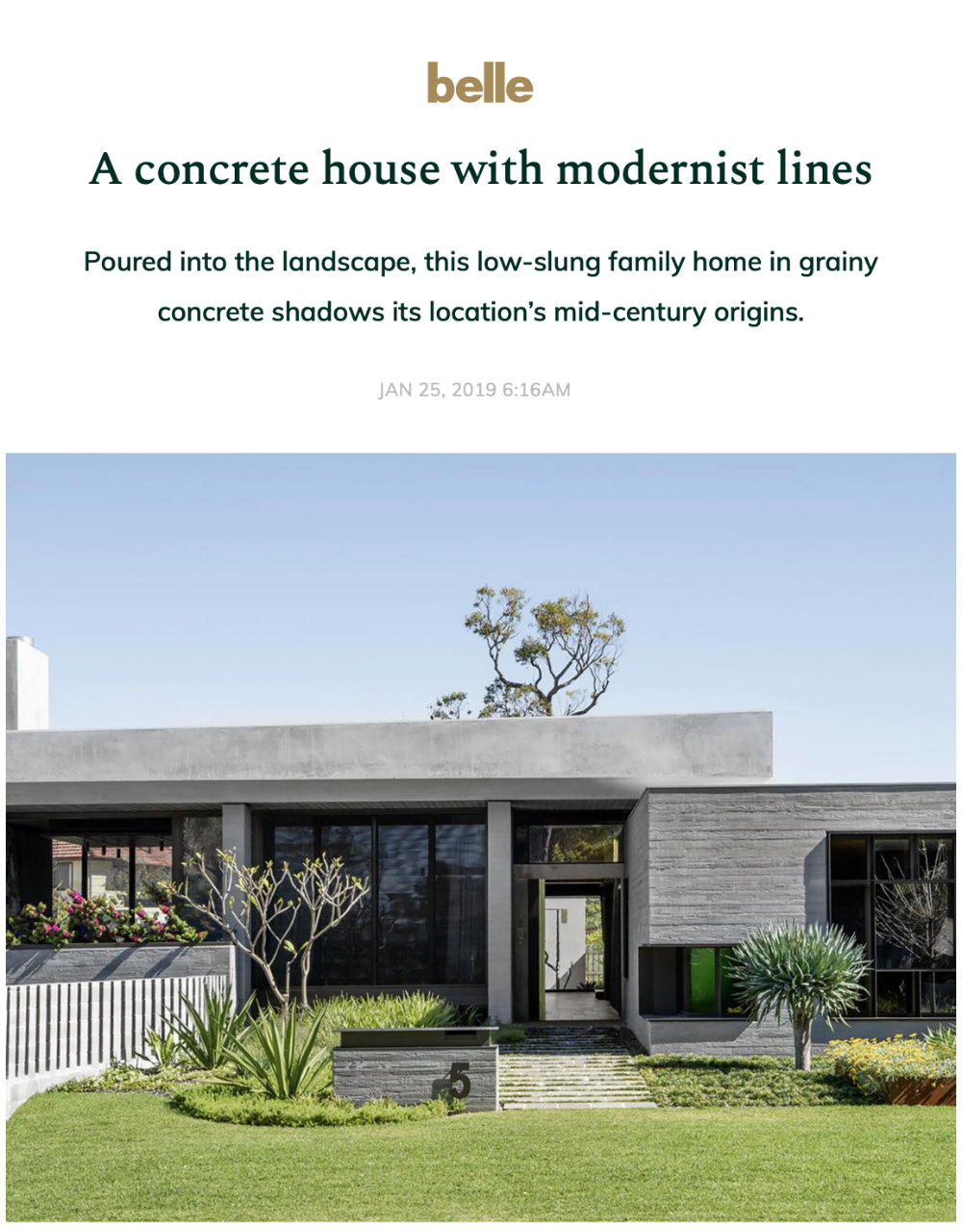The following is my response to the Town of Claremont’s call for community feedback on their study to investigate the opportunity to increase the density of the Swanbourne Village commercial precinct.
I applaud the initiative that the Town of Claremont has taken in initiating the study of the Swanbourne Village precinct. There is strong community spirit in and around the ‘village,’ and with the communities constructive, and informed feedback, I hope that the Town of Claremont can facilitate guidelines for the proposed increased density to achieve outstanding outcomes.
The following information outlines my own views on the provided study;
Issue: THE FUTURE OF THE BRIDGE CONNECTION
Response:
- Any Town Centre planning must deal with the fact that Main Roads WA intends replacing the existing bridge. The Swanbourne Village study does not indicate Main Roads preferred replacement bridge location off Saladin Street. This will have a major impact to the precinct and is not something can be simply ignored. This is going to happen, so deal with the implications now.
- The Swanbourne Village study can lead the way with conceptual planning that sees the existing bridge remain, whereby it is used for pedestrian and bike traffic only. The current study is inadequate with the missed opportunity to outline the positive aspects of the solution that sees the existing bridge provide an important pedestrian traffic link to both sides of the railway.
Issue: WORKING TOGETHER WITH THE TOWN OF COTTESLOE PTA & MRWA
Response:
- The ‘Swanbourne Village’ encompasses the existing commercial buildings on both sides of the railway. The ‘village’ is not limited to the commercial buildings along Railway Crescent.
- It is imperative that the Town of Claremont engages with the Town of Cottesloe to achieve a holistic solution for the entire ‘village’ precinct.
- Should a replacement bridge allow the existing bridge to become a pedestrian bridge, then, while outside the bounds of the Town of Claremont, the southern side of the existing bridge would make an excellent civic space. This study needs to take in a larger area of planning to accommodate issues immediately outside its scope boundary.
- In order to achieve the best outcome for the immediate and wider community of Perth there needs to be engagement with Perth Transport Authority (PTA) and Main Roads WA (MRWA). The potential to positively reinforce the existing qualities of this precinct can only be achieved with unilateral engagement of both councils with PTA & MRWA.
Issue: PEDESTRIANS
Response:
The Swanbourne Village density study provides some improved pedestrian access but falls a long way short of taking this as an opportunity to truly deal with the issues of the ‘village’.
- If the Saladin Street replacement bridge (serving vehicles predominantly) and the repurposing of the existing bridge for pedestrian use are considered as part of this study, then there is a wonderful opportunity to make this a major connection point for pedestrians, bikes and public transport.
- This study falls short in only tentatively offering solutions regarding pedestrians.
- There is a great opportunity to plan for the entire length of the commercial zone fronting Claremont Crescent to become a zone whereby ‘pedestrians are first, and vehicles are second’ in priority. While vehicles are allowed passage through and to park, the speed should be dramatically reduced. Currently cars at times dangerously race through this zone.
- The length of Claremont Crescent from the Saladin Street round about to the western side of the existing bridge should be planned to allow pedestrians and bikes to cross with priority. It is along this stretch of the street that there is the highest crossing of pedestrians due to: people accessing the train station, people crossing the bridge to access the commercial buildings on the other side of the railway line, children crossing the bridge to access schools, children arriving by public transport to access schools. This stretch of road is currently a tenuous and dangerous pedestrian link.
- The current study shows only one pedestrian crossing to the western side of the bridge. While this link will be beneficial, it by no means provides access at a location of high pedestrian demand as it lands to the side of the bridge without a pedestrian pathway.
- The southern end of Franklin Street is the location where aged people and people in wheel chairs cross between the commercial area and the Beaumont Residential care building. This is a dangerous location for pedestrian let alone those that are aged. Cars come off the round about at speed as they prepare to go up the hill that is Franklin Street. At that point is the high frequency pedestrian crossing. This location needs to be considered to better provide pedestrian access.
Issue: LINKS
Response:
- The proposal in the study to create a pedestrian zone along Rob Roy Lane is good. This thinking needs to be extended to consider the fact that Rob Roy Lane leads directly into a rear lot Right of Way (ROW) that links with Shenton Road. This ROW is used frequently by pedestrians from north of Shenton Road, as they access the ‘village’ and train station. The ROW needs improvements in the provision of suitable paving for pedestrian use and low-level lighting along with landscaping.
- Encouragement for future development to provide a pedestrian link through the existing ‘post office site’ as it provides a direct line of sight extension for pedestrians off the existing bridge. Currently the arcade in this building is a natural extension of the bridge crossing for pedestrians.
Issue: WINTER SUN
Response:
When considering height of future development, I believe that the single most important aspect is that of allowing the winter sun being able to penetrate the road along Claremont Crescent.
Issue: HEIGHT
Response:
I support the proposed heights of the study. However, I do believe that there are better architectural solutions to achieve ‘best practice’ new development behind existing street scape frontages than those shown in photos within the study document. This document must aim to provide better goals and expect a higher standard of built form than the ones included in the document.
Issue: TRAIN ACCESS
Response:
This study pays no attention what so ever to the very important parameter that the village is served by a train station. While the train station itself is outside the bounds of the Town of Claremont, the ‘village’ only exists due the presence of the station. The study needs to provide better pedestrian connection to the train station.
Collaborative discussions are required between the Town of Claremont, the Town of Cottesloe, Trans Perth and Main Roads WA to achieve the best outcome for the ‘village’ Entry points of the train station on both sides of the tracks are currently ‘understated’, unsecure places.
Issue: ENVIRONMENTAL
Response:
The is an opportunity for this study to insist upon ‘best practice’ environmental solutions to new development. While Design WA codes already encourage percentages of deep soil planting and passive solar design, new development in the ‘village’ could be encouraged to present a ‘green roof scape’ where landscaping vegetation was visible rather than built form.
Issue: A MISSED OPPORTUNITY FOR ADDITIONAL DENSITY IN THE PRECINCT IN THIS STUDY
Response:
- The ‘Draft Swanbourne Local Centre Planning Study’ has a narrow focus on the existing commercial zone between Franklin and Saladin Streets. I believe that such a study should not consider this precinct in isolation.
- The narrow-focused nature of this study has missed an opportunity to consider other appropriate areas for increased density such as the existing carpark area between Claremont Crescent and the railway line opposite the Beaumont Retirement building and the area at the corner of Claremont Crescent and West Coast Highway (currently a service station and child care centre). These areas are within the influence of the existing commercial shopping strip and would allow a significant increase in density without adversely affecting local community.
- The existing carpark along the railway line opposite Beaumont Retirement (south side of the road) sits in a natural low point, which seems an obvious location to provide urban infill. The low nature of the existing contours would allow for a taller building. A taller building would only provide shade to the railway line reserve, thereby not affecting residential areas.
- The area of land at the corner of Claremont Crescent and West Coast Highway (currently a service station and child care centre) is another location suitable for significant increases in density without any adverse effect on local community.
These parcels of land provide an opportunity to extend the commercial precinct of the village in a natural progression of expansion.
As the Town of Claremont’s goal with the study of the Swanbourne Village precinct is to satisfy the Sate Governments push to increase density, it seems odd that this parcel of land is not included in the ‘densification’ of the ‘village’.
I believe that the study needs to be extended to include this existing carpark area.
Issue: NARROW FRONTAGES
Response:
People can identify with the ‘tapestry’ of the existing shop fronts where the narrow nature of the existing lots has over time, resulted in the varying layers of detail along the streetscape. Future development threatens this ‘tapestry’ as development usually results in the amalgamation of lots. Through amalgamation the individual identity is lost as one more homogeneous building presents to the street. A classic example of this is the Claremont Quarter development, whereby one development swamps and dominates the centre.
While it is not possible to limit amalgamation in an attempt to avoid this outcome, it is possible to create guidelines that do not allow larger amalgamated lots to present a homogeneous streetscape.
Fragmentation and expression of the historical nature of the narrow lots should be encouraged with new development.
‘Fine grain’ detail should be demanded to streetscapes.
Issue: ARTWORK
Response:
- To reinforce the sense of community and ‘town centre’ the study should be extended to consider locations suitable for public art installations.
- Locations that would seem suitable for public art would be; the future pedestrian bridge (existing bridge), within the pedestrian crossing zones along Claremont Crescent, at the locations of the round-about, along the proposed Rob Roy pedestrian lane and extension along the ROW.






