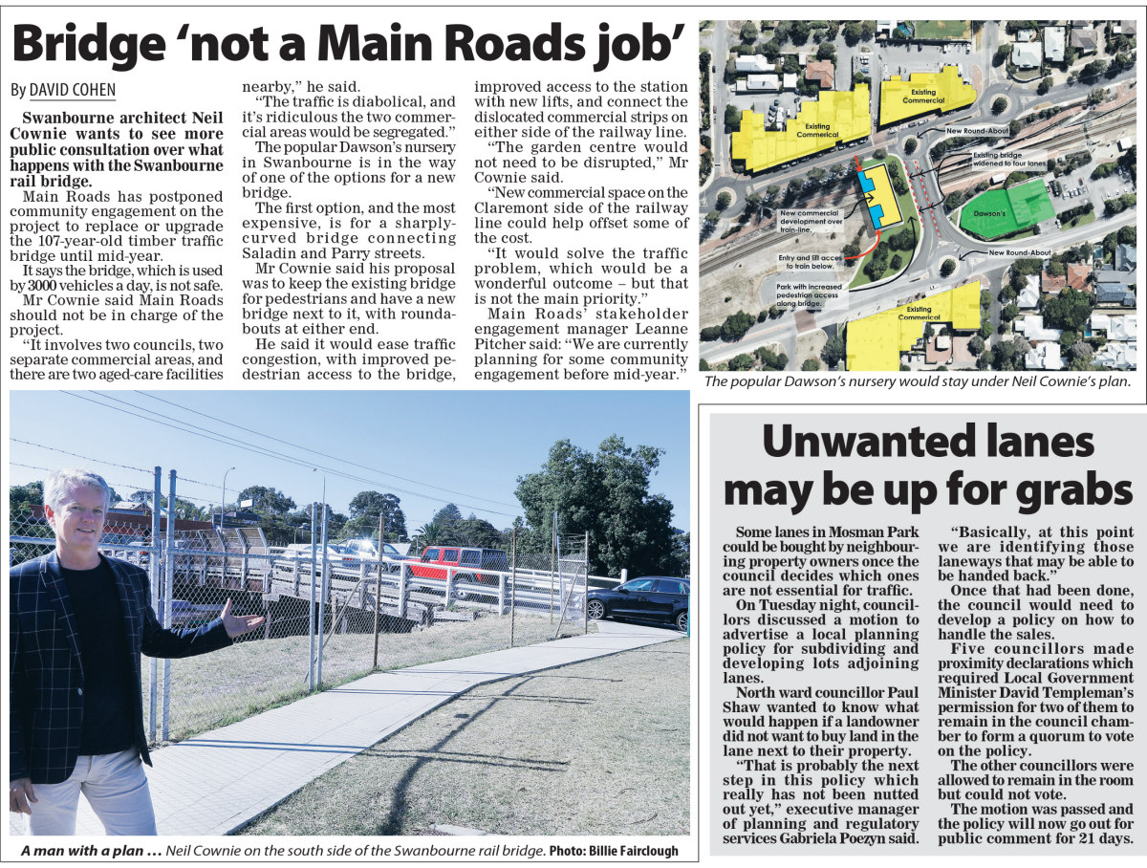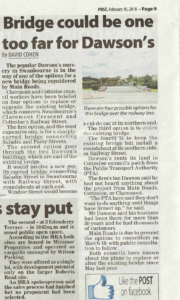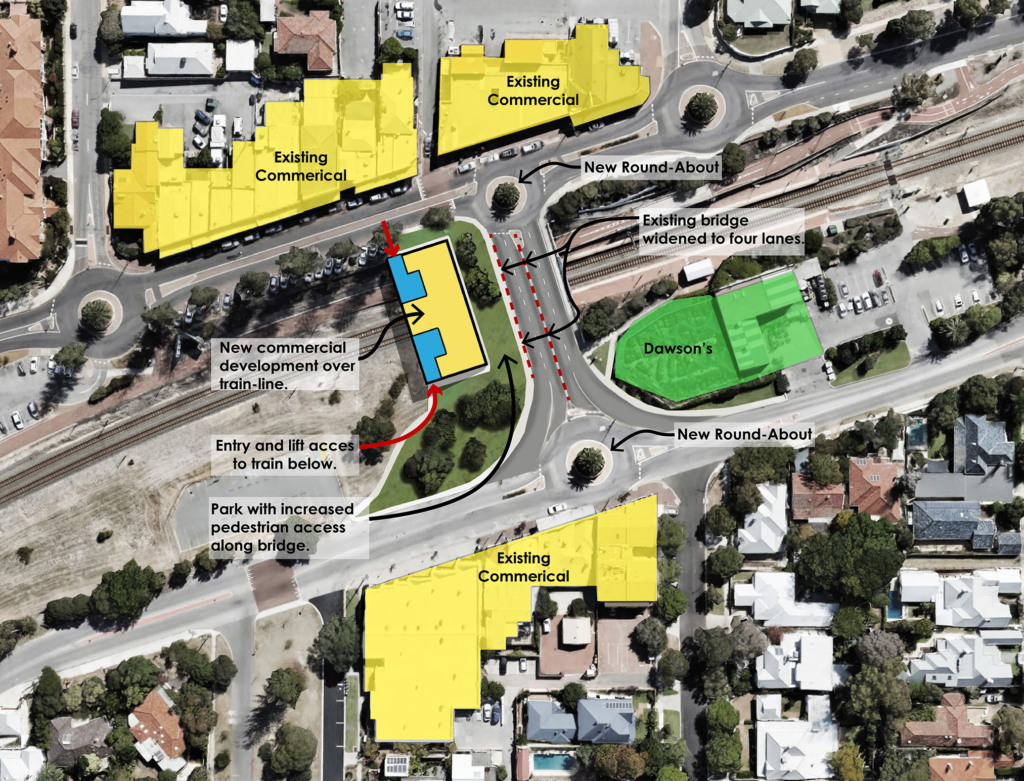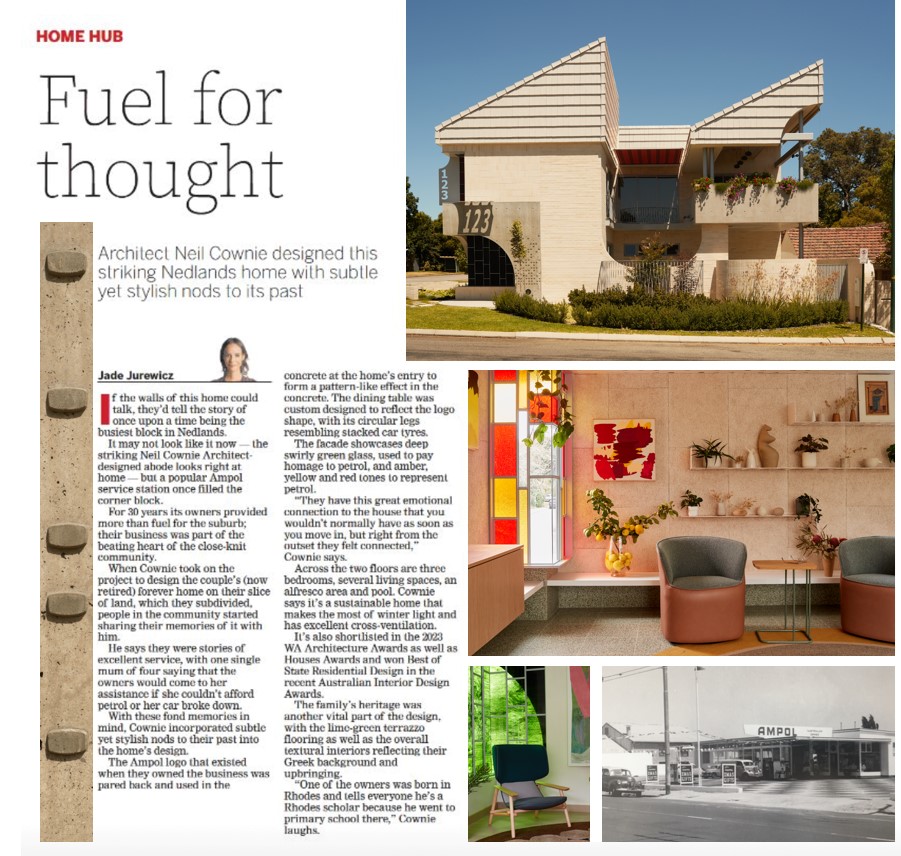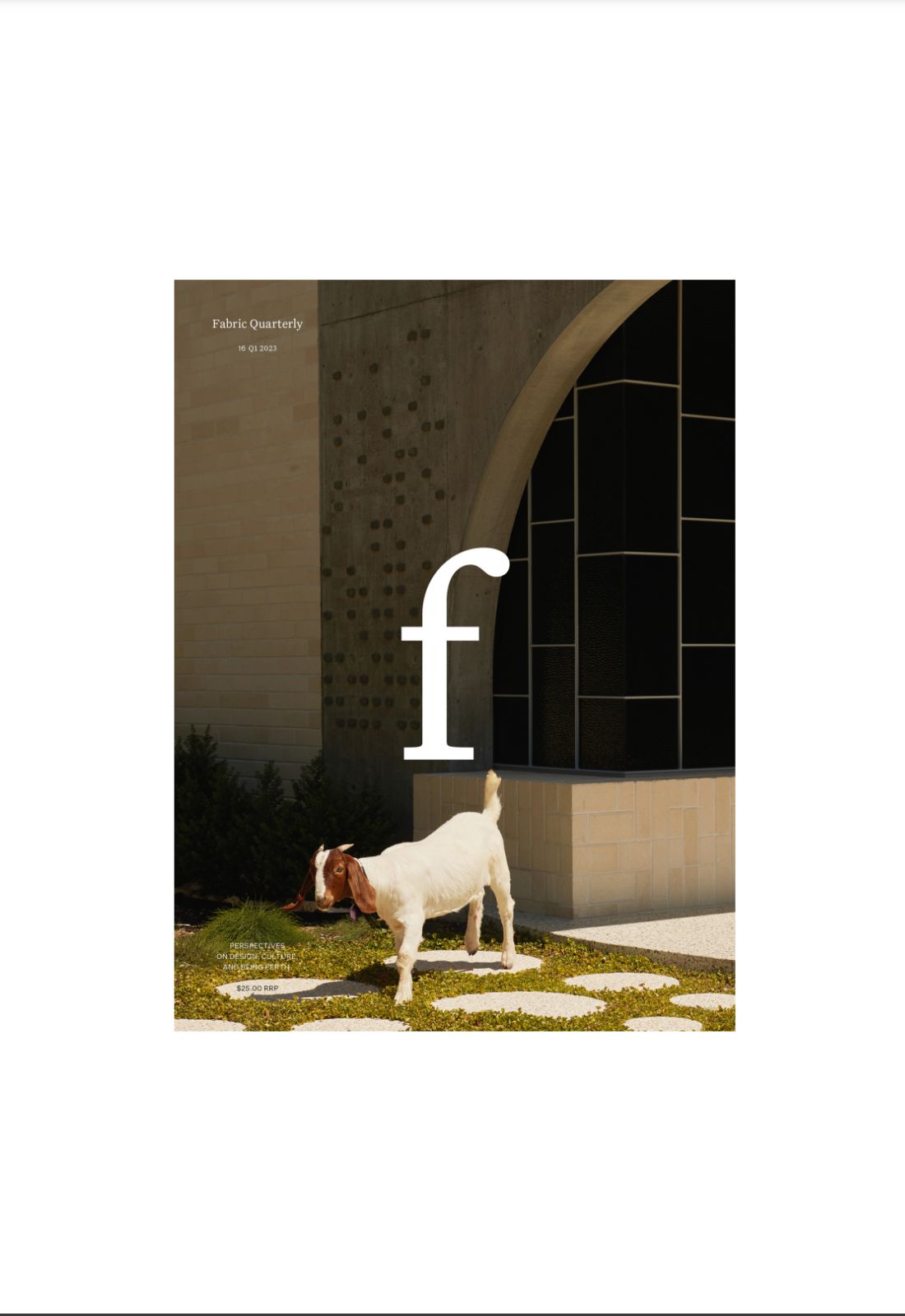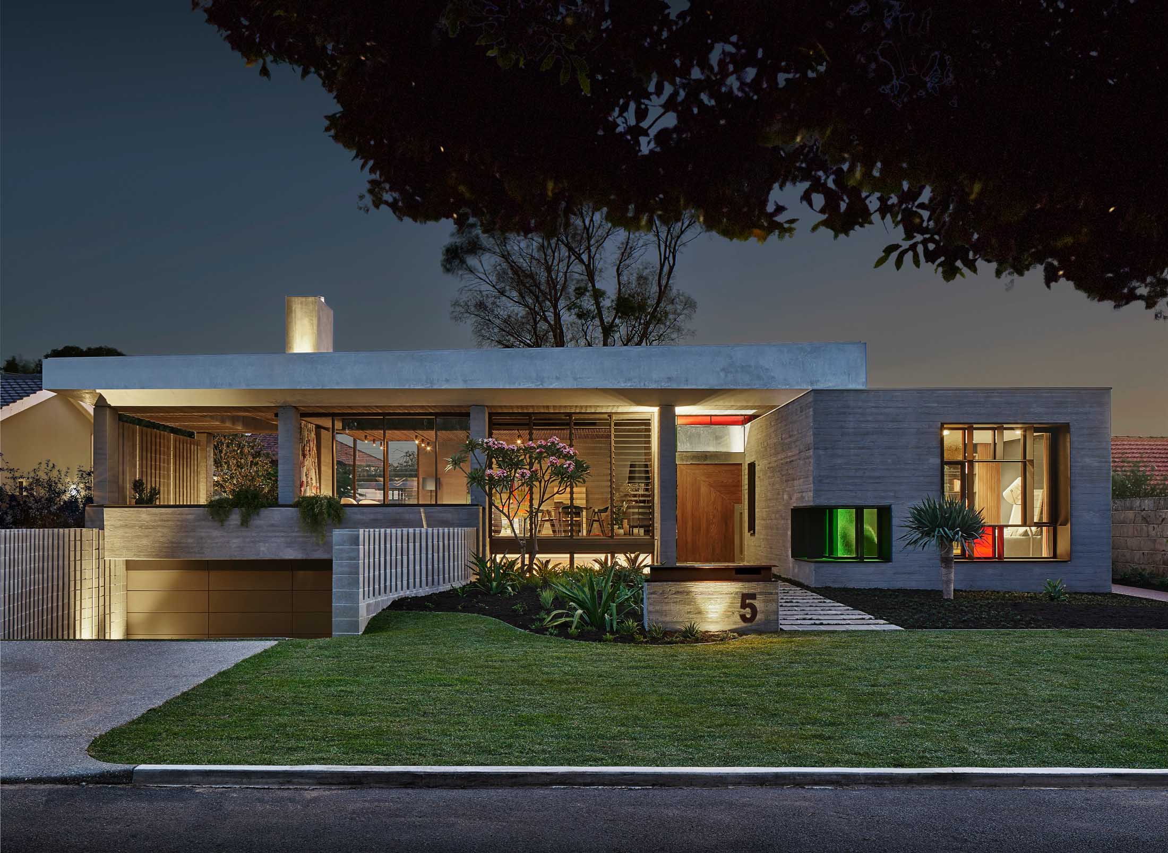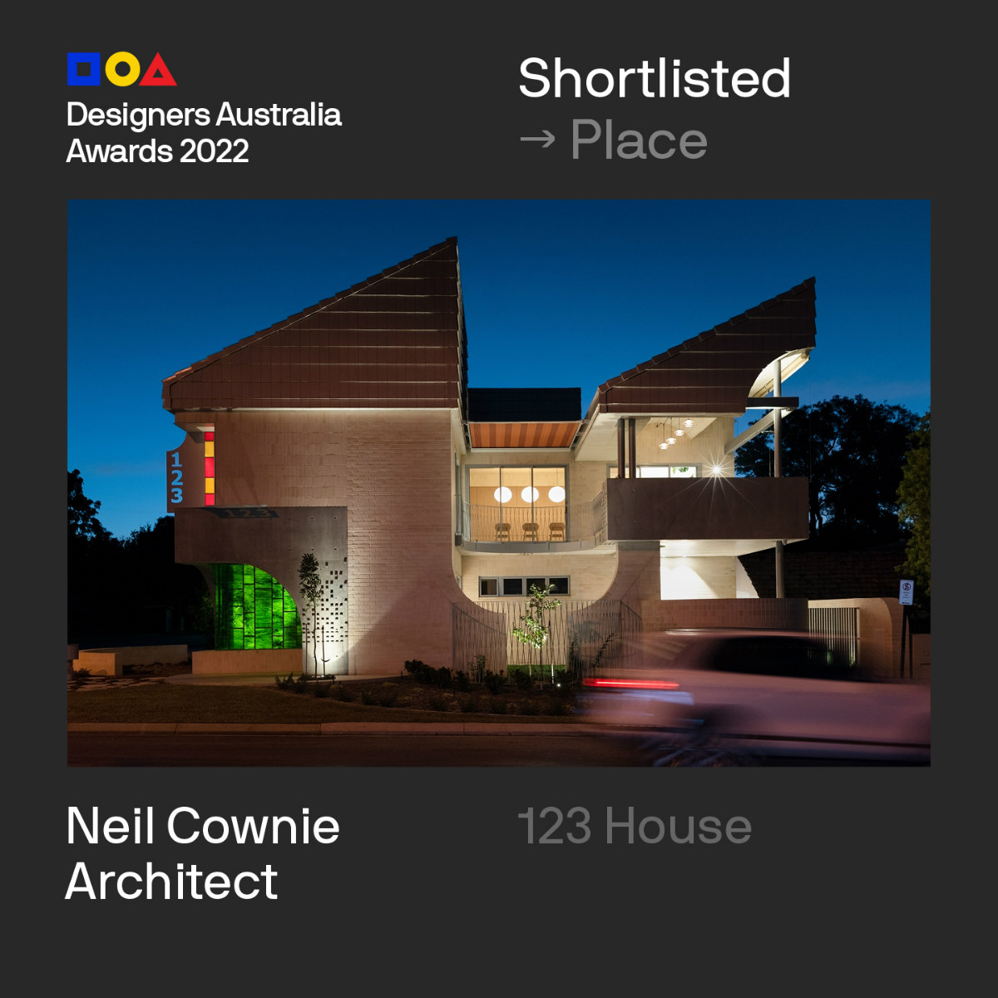An article in the local newspaper earlier this year caught my eye for a number of reasons. It detailed proposed design solutions by Main Roads to upgrade the Swanbourne rail bridge and alleviate the current diabolical traffic situation. As a local resident, I agree wholeheartedly that something needs to be done to fix the situation. However, the solution ought to come from a process that incorporated design professionals, not from Main Roads alone.
I find so often that the professionals most suited to leading community orientated design solutions are architects. This is a classic example of a project that should be led by an architect to firstly develop a brief before testing the best options.
I developed a diagrammatic plan of the area to show one potential solution for the proposed replacement bridge over the railway line. This diagram is simply the beginnings of a design brief that takes into consideration such things as; the aged care communities to either side of the railway line, making the train station more accessible, giving the train station an identity, linking the commercial areas on either side of the railway line, creating a strong pedestrian link across the bridge, enhancing the existing ‘pocket park’ to the south side of the railway line, creating a potential new lettable commercial area on the bridge itself (to offset the cost of construction) and finally of course to improve the vehicle traffic flow across the railway line by increasing the number of lanes across the bridge and incorporating roundabouts to either side.
This scheme is not proposed as the only solution, but merely to demonstrate that there are alternatives that can be achieved through consultation with design professionals.

