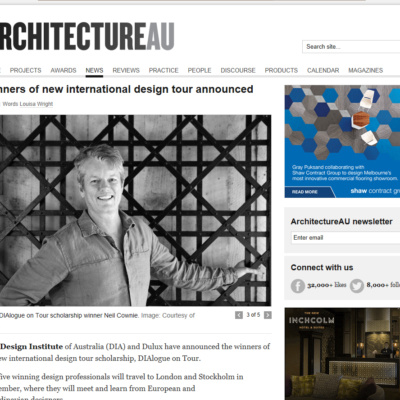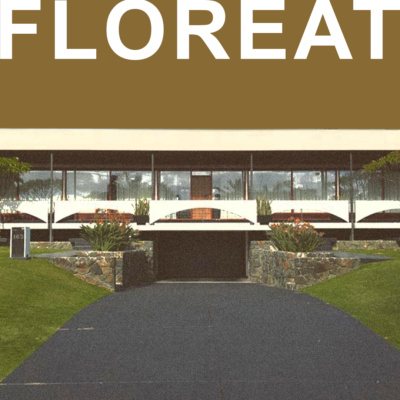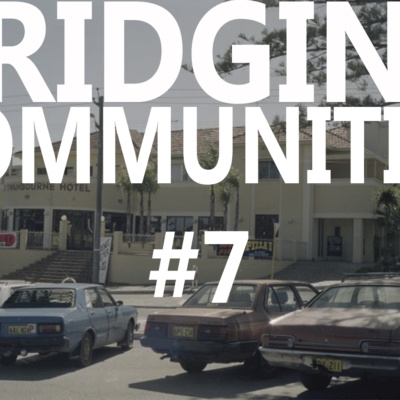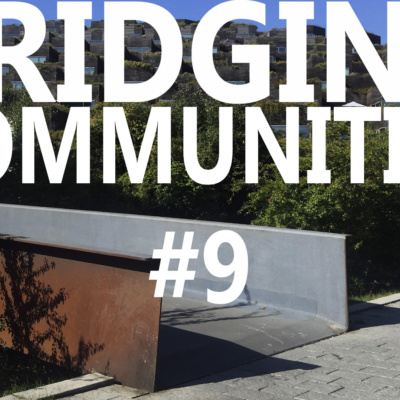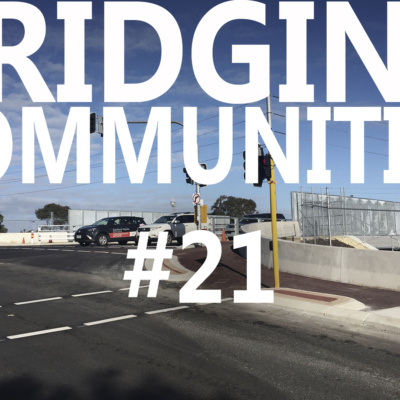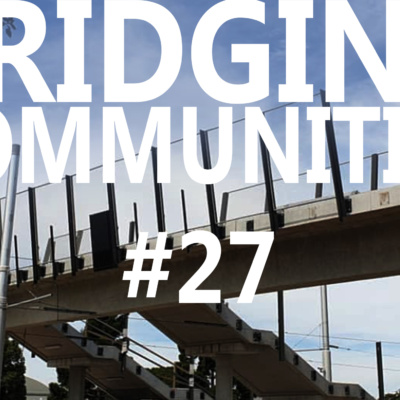This interview appeared in the September 2018 issue of Builders Choice Magazine.
Boutique Architecture… with Neil Cownie
Holistic Passion, Innovative Design and Sustainable Vision
Like life in general, the world of architecture has undergone a dramatic evolution this century. Even going further back… As leading Western Australian architect Neil Cownie recalls of his own start in the industry as a graduate, “My role was to print tracing paper hand-drawn drawings on an ammonia printer. Yuck! I can still remember suffocating in that print room. Now we find some offices not even printing any hard copies at all.”
One of the other drawbacks was that only so many changes could be made on the tracing paper before it became scratched through. On the other hand, one benefit of the hand-drawn architectural drawings was “ownership and pride in the quality of the draftsperson’s skills”. The goal, says Neil, was to create “a graphically punchy drawing that was technically correct and easy to read on site. There was no copying and pasting of details, with each aspect of the building drawn with an understanding of what it was.”
Neil’s early art-based influences also came from his father and older brother. “My father was an artist and head artist at the West Australian Newspaper for many years. In the days before specialist 3D artists and model makers, people would look to the artists at the West Australian to provide the vision for proposed new developments in WA.
“My father produced many 3D perspective drawings for important new buildings and developments in Perth that graced the front page of the West to give the public the vision of what these new buildings would look like. Some of these projects included the Narrows Bridge and Dumas House, as well as physically making the scale model of the 1962 Empire Games athletics stadium.
“My father was also the artist responsible for the drawings each week in the ‘Home of the Week’ feature within the West Australian. Along with his artistic abilities, my father pretty much built everything that there was in our family home.”
Meanwhile, Neil’s bother also studied architecture and went on to join Wylie & Skene Builders, where he remained a director for many years. ”I feel that I developed an understanding of both the creative and construction worlds during my formative years.”
Following his graduation as an architect, Neil worked briefly in Perth before heading to London for five years where he further expanded his professional knowledge and expertise. On returning to Perth in 1991, he joined Phillip Cox Etherington Coulter Jones for three years, then Overman & Zuideveld for another 16 years, including the last 10 as director.
In 2009 he left O&Z to start his own architectural practice. “I really enjoyed all aspects of the profession and resolved that I could better offer my clients this holistic passion and knowledge for design and construction through a boutique practice.”
Now established at Neil Cownie Architect for nearly 10 years, he is able to bring to the practice his years of experience in design, documentation and administration of commercial projects, mixed use and apartment buildings, exclusive single residences, housing developments, and hospitality and interior design.
“I believe that a rounded experience in all aspects of architecture is needed before you can really add value to your client’s projects. This is the real benefit that I offer my clients; when designing I not only consider the best design outcome, but also the implications for budget, buildability, and the long-term maintenance of the building. I enjoy setting up the contractual arrangements with the builder to find the best value for money in our projects and find that collaborating as a team always brings the best results.”
Close Involvement Crucial to Success
One of the key qualities that helps Neil Cownie Architect stand out from other companies in the industry is that Neil is the point of contact all the way through projects for his clients, genuinely involved in every aspect of each design, through design development, documentation and on-site administration. “I am capable of designing efficient affordable housing sub-divisions and their passive environmental houses on the scale of 110 houses, while at the same time designing multi-million-dollar houses. I bring something to each end of the scale. I consider myself as much an interior designer as an architect, which I feel is crucial to any success when it comes to designing housing or hospitality.
“Clients get me 100 per cent involved in all areas of the service. Every project and every detail leaves my hand as a hand-drawn design or detail before it is then electronically converted. When it comes to what I consider to be the very important stage of selection and scheduling of materials and finishes, both the research and technical scheduling is all handled by me. It is unusual that the experience that I have is offered to all aspects of projects completely in this way.”
As for his inspirations, Neil explains that they are project specific. “I treat each project as a completely new journey with my clients, their aspirations, their history, the history of the site and the parameters of site and climate. Sometimes I feel as though I have about 50 hobbies ongoing all at the same time as I research a new project and what is specific to the design and detail appropriate for that place.
“I am particularly interested in creating new work that is ‘of its place’, which is achieved through site-specific extensive research. By this I mean that the finished building should look like it belongs in the street and neighbourhood. “Over the years, Neil says he has enjoyed working on all kinds of projects, both large and small. “Without doubt, the most successful projects are the ones where there is a synergy between everyone involved, between the client, architect, builder and tradespeople and artisans. Teamwork brings the best results.
For such teamwork to occur there needs to be both clear direction and transparency right from the beginning of the design stage of the project.”
Without wanting to single out any project as a favourite, he does mention a recently completed new house in the Perth suburb of Floreat: Roscommon House. “In this house, thanks to my wonderful clients, I was able to exemplify all that I can bring to my projects. My scope covered architecture, interior design, interior decoration, curtains and the design of some furniture. The result was a house and an interior that achieved my goal of providing the owners and the community with a building that had a sense of belonging.
“But the best project is always the next one! I have several very exciting projects in the office, with one expected to start on site shortly and another awaiting planning approval.”
At the time of going to press, Neil Cownie Architect had just had their design for the refurbishment and expansion of an existing Subiaco hair-dressing salon completed. “Here one of the driving forces of the design for the fit-out was the short ‘down time’ period for the construction of the fit-out. We overcame this challenge by designing the components of the fit-out so that they could be fabricated off-site, then successfully installed within the two-week period.
“I have a very exciting new house that is about to shortly start on site that encapsulates the ethos of the detail and quality of ‘hand-made from the arts and crafts movement’ in a contemporary way. The house will appear as four disconnected ‘sculptures’ set within a site with a wonderful, landscaped setting.
“Another house currently within the office will be a semi-rural hillside property surrounded by state forest. As with all of my work, this house will again reflect its location as it is inspired by the garden history of the site and will address the impending threat of a bushfire.
“There are also a few things in the pipeline, including a completed scheme for a mixed-use development that is awaiting a change of zoning, and the possibility of a previously prepared scheme for an overseas boutique resort coming to fruition.
Firm Commitment to Modern Sustainability Trends
For Neil, the challenges over the years have been diverse, but the age-old one is “working with the client firstly through their anticipated initial budget and initial aspirational brief, to the reality of the actual cost of their aspirational brief and the subsequent resolution of a design that achieves the best outcome within the desired budget.
“I find that working independently as an architect, alongside the consultancy of a quantity surveyor, brings the best combination of ongoing cross-checking of costs during the design stage, while benefiting the client with the independence to competitively negotiate the construction cost once the design and documentation is complete.”
Respect for the environment is an important factor in contemporary architecture, and Neil – as a progressive professional well-attuned to 21st century trends and sensibilities, is committed to incorporating sustainability elements into his projects.
“One of the most important and intuitive aspects of any new design is that of passive solar and passive ventilation considerations. We are blessed here in Perth with a great climate with which to work. If in the design of a new building the orientation, extent and protection of window openings are carefully considered, allowing for winter sun penetration and cross ventilation, then you are automatically heading in the right direction with sustainability. From there it becomes project-specific with the selection of materials and the add-ons of solar, wind and geothermal power generators.”
In that respect, referring to the main energy-saving features in his designs, he notes that, as a finalist in the 2016 HIA “Green Smart Energy Efficiency” category and currently shortlisted in the National 2018 Interior Design Excellence Awards in the “Sustainability Award” category, “I can say that it becomes project-specific and continues to evolve.”
Architectural design innovation has been another ongoing priority in Neil Cownie’s projects.
“At the ‘affordable housing’ end of the scale I designed a variety of houses that were suitable for the 110-lot Madeley sub-division. These houses, some single-storey and others two-storey, were designed to appeal to the market while being efficient to construct and energy-efficient. It was resolved that the potential purchasers wanted to see masonry buildings complete with some brickwork.
“Due to the repetition of the variety of basic designs, it was resolved that a combination of an expression of some brickwork with a timber framed modular ‘pod’ component to the first-floor level would make for the most cost-effective solution while still appealing to the market.”
Another pursuit is his fascination with the use of concrete “and the amazing things that can result, with the only limitation being the ability to create the formwork”. In the recently finished Roscommon House, for example, “we achieved a very high standard of off-form board-marked concrete, a feature-profiled concrete ceiling and fluid-formed concrete roofs. In current ongoing work within the office the use of concrete continues to develop.”
Neil summarises the key lessons he has learnt from his experiences in the industry into six points:
If you don’t know something, then don’t pretend that you know – seek advice always.
Work with people, not against them.
Good results only come through teamwork.
Show respect for tradespeople, suppliers and consultants, and the knowledge of their unique skills.
Make sure that a contract is tight, clear and transparent, so that everyone knows where they stand.
Good architectural documentation is worth the investment and saves everyone from a ‘fight’!
Looking to the future, he sees several major issues facing the industry. “One is the procurement of WA Government contracts for both design consultants and contractors. The current mechanisms shift liability and often state the need for ‘unlimited liability’, do not consider ‘whole of life’ costs in projects, require onerous obligations in time and cost in the preparation of tender submissions, and do not allow for pre-procurement project definition planning.
“It has been fantastic seeing the industry collaboratively working together as one in trying to address this important issue with the State Government, as was the case with the joint submission to the WA Commission of Inquiry into Government Programs and Projects by the Australian Institute of Architects WA Chapter, ACA, Master Builders WA and Consult Australia.”
On a personal level, asked, above all else what would he most like to be remembered for among his clients, colleagues and peers, he responds, “Hmmm… how about the guy that won millions in Lotto, then kept designing buildings in between exotic overseas trips, as that is actually what he enjoys doing!
As that has not actually happened, perhaps a guy who was good at collaborating, to draw out the best from all contributors on each project with the intention of achieving the best result possible.”
That partly answers the next question: what does he enjoy doing when not working?
“Work seems to be entwined into everyday living at the moment,” he says. “When we get a chance, new experiences through travel are always energising and a whole lot of fun. Otherwise, it is the simple things like a glass of wine at home in front of the fire, or long beach walks with the dogs.”
And finally… how would he describe his own ideal home – and where would it be?
“So many ideas and so little time! Here is a list of ideas rather than a description… winter sun-seeking living spaces… dappled shade for the summer… a retractable glass roof for star gazing… a trafficable roof-top garden… intimate spaces rather than big spaces… a house that could accommodate the whole family when they are around but that can be ‘shut down’ in components for when it is just the two of us… and of course room for the dogs. As to where it is: somewhere central with a view and access to shops and transport.”
Pull Outs
“I consider myself as much an interior designer as an architect, which I feel is crucial to any success when it comes to designing housing or hospitality”
“I believe that a rounded experience in all aspects of architecture is needed before you can really add value to your client’s projects”
“I treat each project as a completely new journey with my clients, their aspirations, their history, the history of the site and the parameters of site and climate”
“Show respect for tradespeople, suppliers and consultants, and the knowledge of their unique skills”



























