News + Updates
Follow the urban crusades, inspirations, achievements and outcomes of the work of Neil’s practice through the posted articles within the ‘News + Updates’ section below.
Reinstate the Ore Obelisk Sculpture
2025

Tom Malone Glass Art Prize 2024
2025

BD BARCELONA DESIGN - FEATURING NEIL COWNIE'S WORK
2024

ARTIST - KATE ELSEY
2024

ARTIST - PETER ZAPPA
2024

ARTIST - TONY JONES
2024

FELLOWSHIP OF THE DESIGN INSTITUTE OF AUSTRALIA
2022

DESIGNERS AUSTRALIA AWARDS - SHORTLISTING OF 123 HOUSE
2022

POST NEWSPAPER - GALBAMAANUP FOR LAKE CLAREMONT?
2021

A MULTIGENERATIONAL HOME TO KEEP THE WHOLE FAMILY HAPPY
2021

POST NEWSPAPER ARTICLE - WELCOMING SWANNY VISION
2020

WESTERN SUBURBS WEEKLY - WRONG SIDE OF THE TRACKS
2020

SWANBOURNE VILLAGE - A RESPONSE TO DENSITY REVIEW
2019

WORLD ARCHITECTURE FESTIVAL - FINALIST - CLOUD HOUSE
2019

FRONT COVER IN SPAIN
2019

SOUTH CITY BEACH KIOSK BUILDING - SAVED FROM DEMOLITION
2019

BELLE MAGAZINE - A CONCRETE HOUSE WITH MODERNIST LINES
2019

HOUSE & GARDEN MAGAZINE - '50 TOP ROOMS' FEATURING ROSCOMMON HOUSE
2018

NEW BRIDGE NEEDS DESIGN THINKING
2018

WORLD ARCHITECTURE 'INSIDE' FESTIVAL FINALIST
2018

BUILDERS CHOICE MAGAZINE INTERVIEW
2018

MAIN ROADS WA NEEDS A DESIGN PERSPECTIVE
2018

FORMWORK CRAFTSMANSHIP
2017

DULUX / DIA POST TOUR TALK
2017

CHANNEL 7 REAL ESTATE PROGRAME INTERVIEW
2016

ADMITTED AS FELLOW OF THE AUSTRALIAN INSTITUTE OF ARCHITECTS
2016

FINALIST IN THE GREENSMART ENERGY EFFICIENCY AWARDS
2016

ARCHITECTURE AU ARTICLE - DULUX / DIA DIALOUGE WINNERS
2016
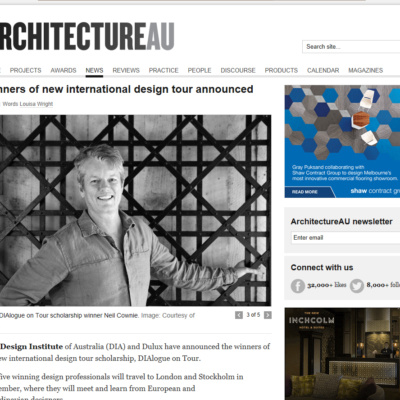
DULUX / DESIGN INSTITUTE OF AUSTRALIA 'DIALOGUE' TOUR
2016

APPOINTMENT TO THE ARCHITECTS BOARD WESTERN AUSTRALIA
2015

ELBOW ROOM - SUNDAY TIMES ARTICLE
2013

Know Your Place
Living and working in Boorloo (Perth) within this bio-diversity hot spot, one of around only thirty in the world is something that we should be celebrating everyday through our urban development and built design. [read more]
City Beach
2024

Floreat
2024
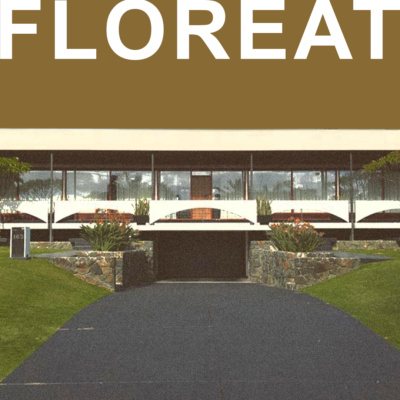
Cottesloe
2024

Scarborough
2024

Yallingup
2024

Swanbourne
2024

Rottnest Island
2024

Nedlands
2024

Respect Your Elders
I have great respect for so many of those that have come before me in the creative world of architecture, art and design in Western Australia and I feel that the legacy of their work needs to be researched and understood before we are able to constructively design our new work. [read more]
Stewart Cownie
2024

Summerhayes & Associates - CBH Building
2024

Ralph Drexel
2024

Bridging Communities
There is a real disconnect between our well-intentioned government authorities and the achievement of new infrastructure and built environment that positively enriches community experience, with new infrastructure within the greater Perth region mostly lacking in culture, community, joy and soul. In an attempt to enrich the proposed new infrastructure and any resulting development within Neil’s own local community in Swanbourne the ‘Bridging Communities’ crusade was born.
#0 THE FUTURE OF SWANBOURNE VILLAGE
2018

#1 OLD SWANBOURNE BRIDGE
2018

#2 THIRD AVENUE BRIDGE
2018

#3 SEVENTH AVENUE BRIDGE
2018

#4 MT LAWLEY STATION BRIDGE
2018

#5 SWANBOURNE NOONGAR PEOPLE'S LOCAL HISTORY
2018

#6 SWANBOURNE LOCAL EUROPEAN HISTORY
2018

#7 FORMER SWANBOURNE HOTEL
2018
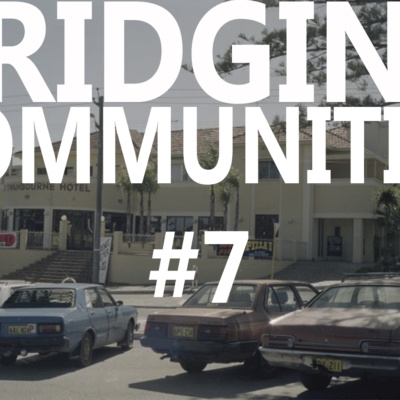
#8 KOOMBANA BAY FOOTBRIDGE
2018

#9 BIG BRIDGE COPENHAGEN
2018
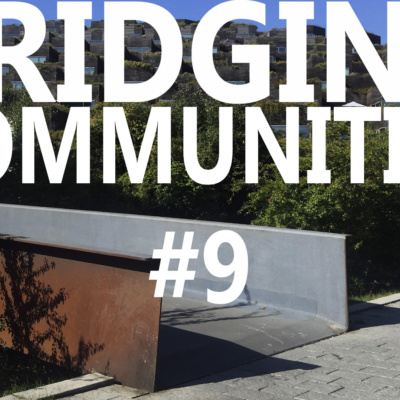
#10 CIRCLE BRIDGE COPENHAGEN
2018

#11 TULHUS BRIDGE - ERIK ANDERSON
2018

#12 RV73 BRIDGE - ERIK ANDERSON
2018

#13 THE ARCHITECT BRIDGE - ERIK ANDERSON
2018

#14 RUYI BRIDGE - CHINA
2018

#15 CORK IRELAND BRIDGE - O'DONNELL + TUOMEY ARCHITECTS
2018

#16 BAT BRIDGE - NEXT ARCHITECTS
2018

#17 LEEDERVILLE & CLAREMONT BRIDGES
2018

#18 DAWSON'S GARDEN CENTRE
2018

#19 BEGININGS OF THE SWANBOURNE VILLAGE
2018

#20 COTTESLOE CENTRAL BRIDGE
2018

#21 SHOWGROUNDS BRIDGE
2018
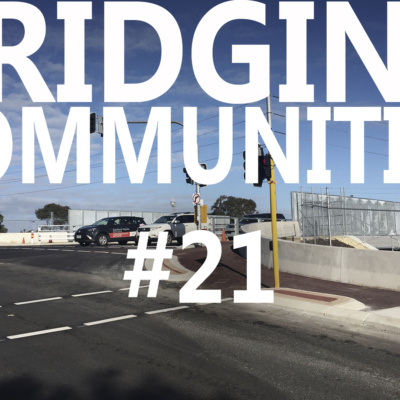
#22 ART OVERLAYS
2018

#24 PARAMETERS - COMMUNITY HUB
2018

#25 A BETTER WAY
2018

#26 HERE COMES THE CAVALRY
2018

#27 SYDNEY LIGHT RAIL BRIDGE
2018
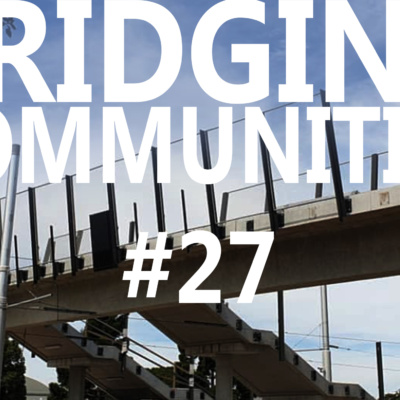
#28 HAMILTON STREET, SUBIACO BRIDGE
2018

#29 COMPARE THE PAIR
2018

#30 OPPORTUNITY - NOT A BARRIER
2018

#31 BROOKER BRIDGE, HOBART
2018

#32 SOMERS TOWN BRIDGE, LONDON
2018

#33 ORIGINAL SWANBOURNE BRIDGE
2018

#34 BAYSWATER FOOTBRIDGE
2018

#35 MAIN ROADS WA REPLACEMENT BRIDGE CONCEPT
2018

#36 NCA BIG PICTURE - THE OPPORTUNITIES
2018

#37 LEADING WITH A MASTER PLAN
2018

#38 NCA PROPOSAL FOR A RELOCATED DAWSONS GARDEN CENTRE
2018

#39 CONSOLIDATING THE TOWN CENTRE
2018

#40 NCA PROPOSED PEDESTRAIN BRIDGE
2018

#41 NEW IDENTIFIABLE AND SAFE STATION ENTRIES
2018

#42 SWANBOURNE MARKET DAY
2018

#43 A SAFE PEDESTRIAN ORIENTATED PRECINCT
2018

#44 NCA SCHEME CULTURAL OVERLAY
2018

#45 NCA - SWANBOURNE A SUSTAINABLE VILLAGE
2018
