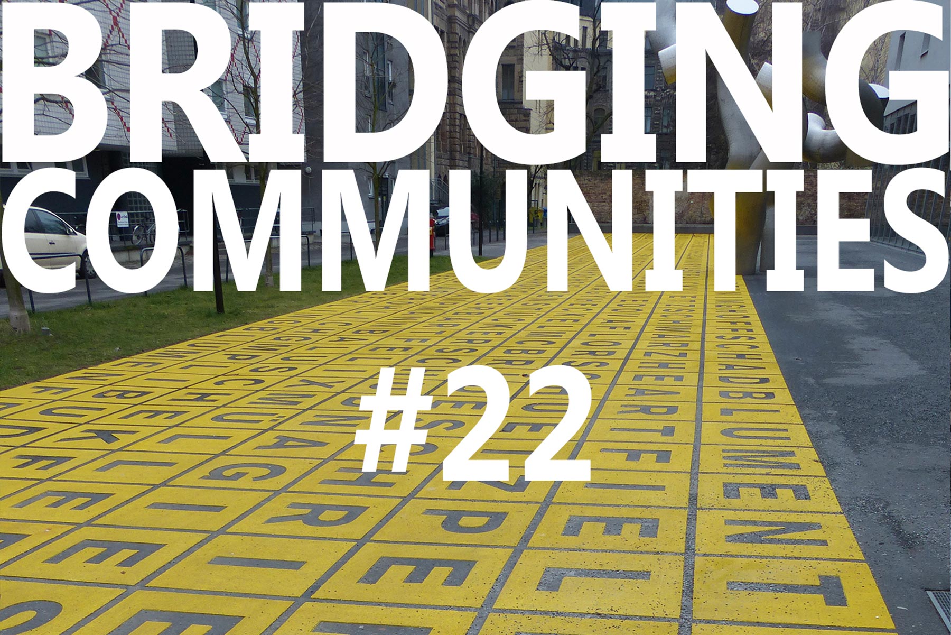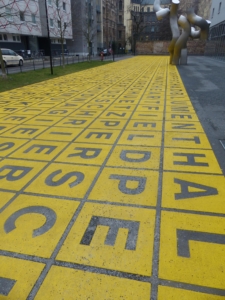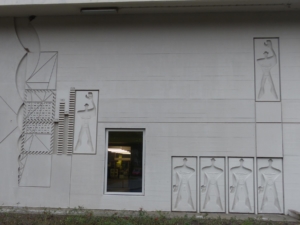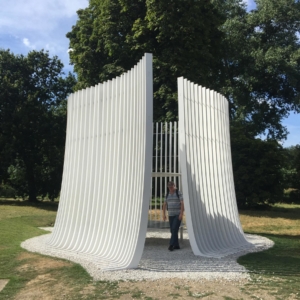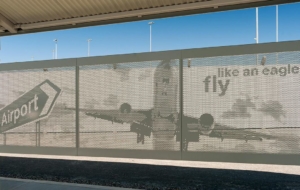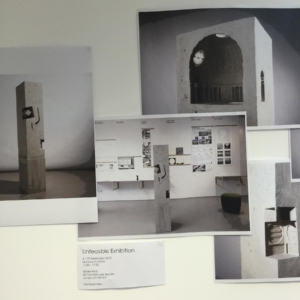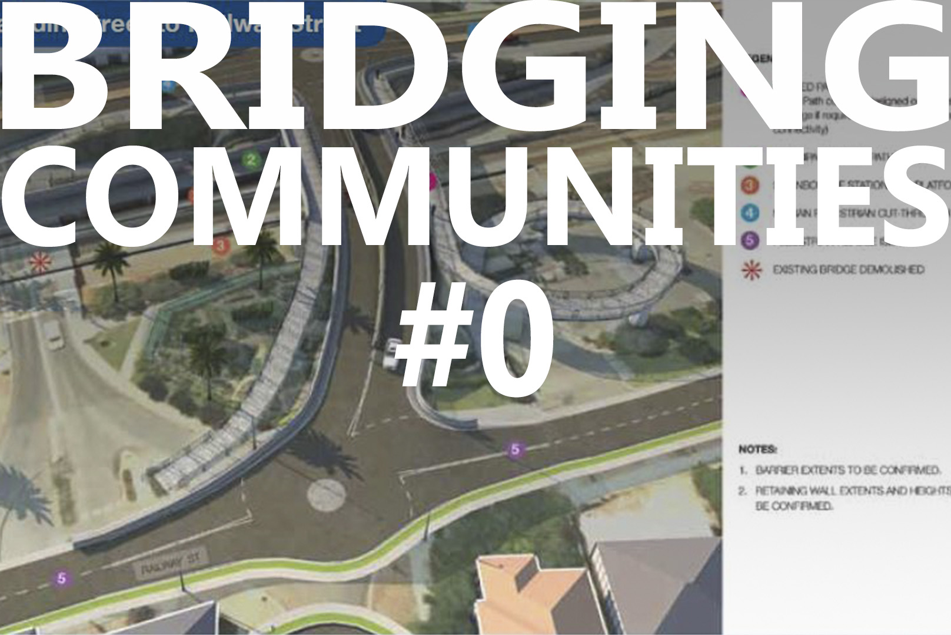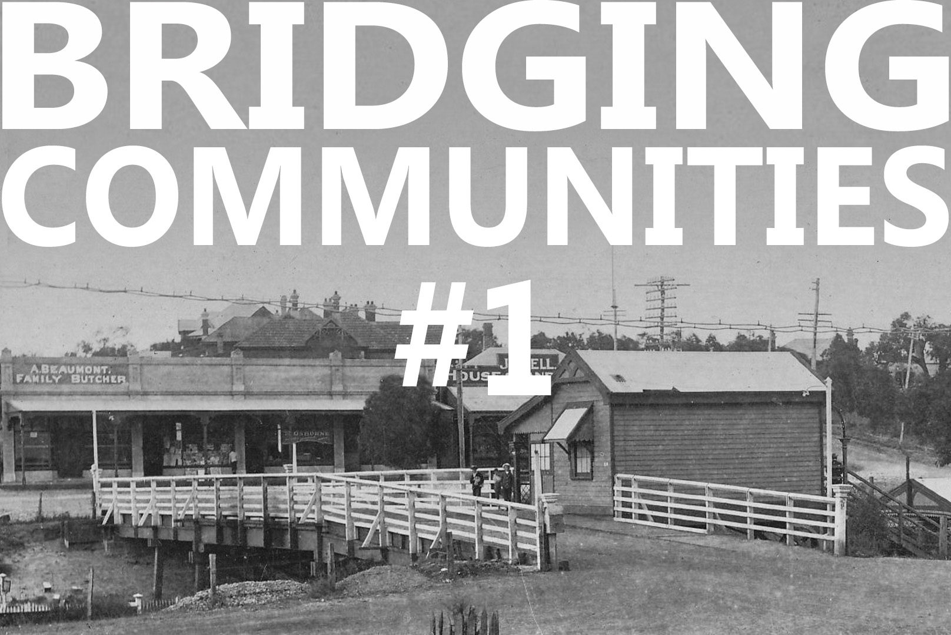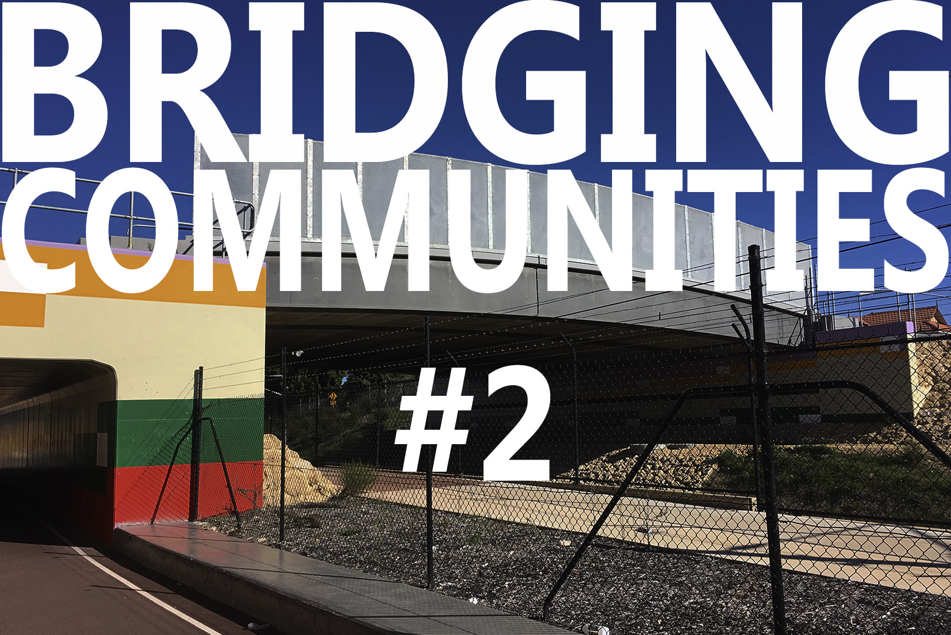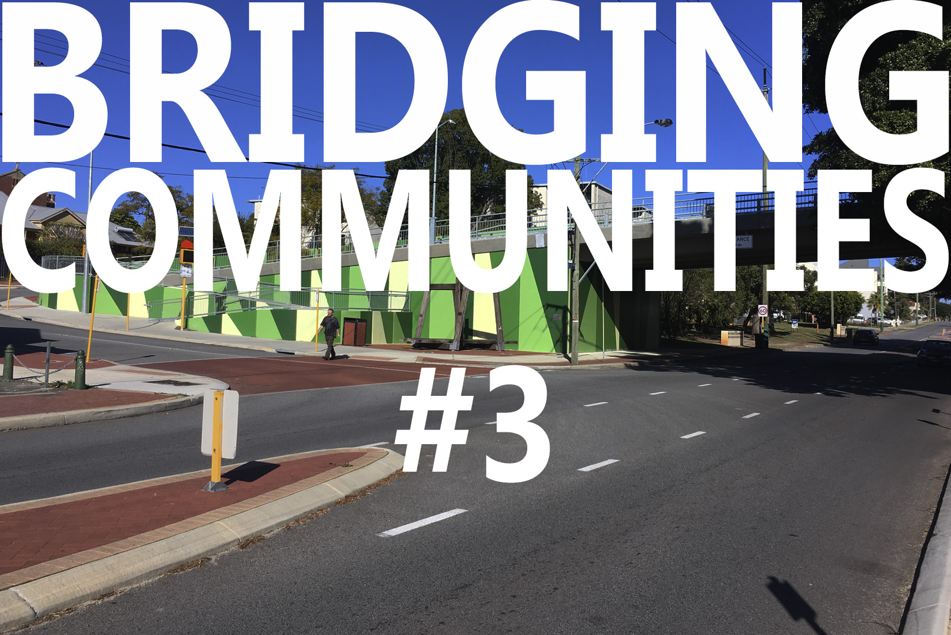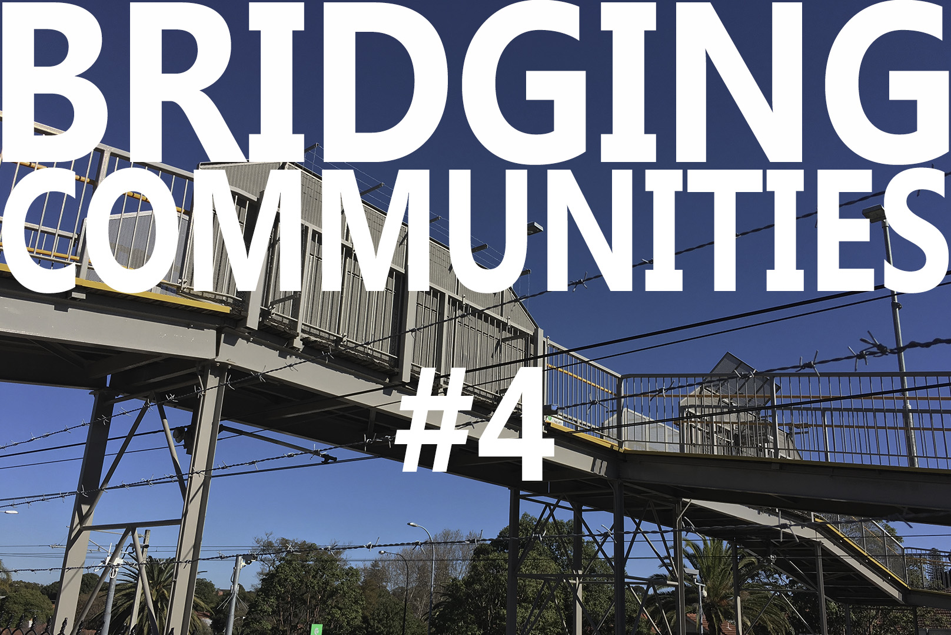Part of a series of posts by Neil Cownie on The Future of Swanbourne Village
The difference between a utilitarian solution where the driving force is simply a compliance to standards and that of a ‘design led’ solution is the consideration of a broader range of parameters of any site. The historic routes and influences can come into play along with current community orientated requirements. Any solution should aim to provide a wide range of benefits to a community rather than the narrow scope of solving one issue.
Cultural and historic references can mark what is unique about a particular place. Such references can reinforce an identity to a local community. The ‘design led’ bridge examples shown previously all contain cultural references specific to the locality of each bridge. Such references could be as simple as an image to a perforated screen, or a historic reference recessed into the face of a concrete surface. Such work is not an afterthought, but rather considered from the initial point of the design commencing.
Consider for a moment what could have been achieved with such a ‘design led’ approach the following bridges.
SHOWGROUNDS BRIDGE (Ashton Avenue)
The bridge has formed a gateway to the entry to the showgrounds since its existence. The metal screens to either side of the bridge could have been perforated to tell stories and scenes of the Royal Show. Even if the Royal Show eventually relocated it is still an important part of this locality’s history. The concrete bridge and supporting structures could have been rebated with images telling stories of the animals from the show or of the ever-increasing cost of parking on local resident’s front verges. The concrete barriers could have been sculpted to represent animals parading in the show ground. There was potential to create a ‘land bridge’ that would link the completely disconnected communities on either side of the railway line to substantially enhance the locality.
THIRD AVENUE BRIDGE
The original bridge had a substantial timber structure supporting the bridge. The timber was completely removed from the site and disassociated from the replacement bridge altogether. The timber structure could have been incorporated into the new bridge design as vertical screens across the sides of the bridge that would replace the metal screens. Alternatively, the concrete structure could have been cladded over the concrete sub-structure. Wider pedestrian pathways across the bridge could have had a pavement that told the history of the locality embedded into the paving.
SEVENTH AVENUE BRIDGE
The original bridge with its spindly timber sub-structure was quite incredible. The multitude of thin members could have been replicated in some manner in the replacement bridge. Rather, the new bridge has singular massive concrete support columns that are very substantial. As what appears to be an afterthought the mass of grey concrete has been painted in shades of green. A few timber members from the original bridge have survived in a small abstract adjacent to the bridge. A lost opportunity to truly reflect the historic locality.
Photos by Neil Cownie.
Go back to the The Future of Swanbourne Village
The Bridging Communities Series
- #0 The Precinct - Swanbourne Bridge
- #1 Old Swanbourne Bridge
- #2 Third Avenue Bridge
- #3 Seventh Avenue
- #4 Mt Lawley Station Bridge
- #5 Swanbourne Aboriginal History
- #6 Swanbourne European History
- #7 Swanbourne Hotel
- #8 Koombana Bay Bridge
- #9 BIG Bridge Copenhagen
- #10 Circle Bridge Copenhagen
- #11 Tulhus Bridge - Erik Andersson
- #12 RV73 Bridge - Erik Andersson
- #13 The Architect Bridge - Erik Andersson
- #14 Ruyi Bridge - China
- #15 Cork Ireland Bridge - O'Donnell + Tuomey Architects
- #16 Bat Bridge - Next Architects
- #17 Leederville & Claremont Bridges
- #18 Dawson's Garden Centre
- #19 Swanbourne Village
- #20 Cottesloe Central Bridge
- #21 Showgrounds Bridge
- #22 Art Overlays
- #23 Swanbourne Village - Parameters - Levels
- #24 Swanbourne Village - Parameters - Community Hub
- #25 Swanbourne Village - A Better Way
- #26 Swanbourne Village – Call in the Cavalry
- #27 Sydney Light Rail Bridge
- #28 Hamilton Street Bridge, Subiaco
- #29 Compare the Pair
- #30 Opportunity not a Barrier
- #31 Rose Garden Bridge
- #32 Somers Town Bridge
- #33 Swanbourne Village – Original Bridge
- #34 Bayswater Bridge
- #35 Main Roads WA Scheme
- #36 NCA Scheme – The Big Picture
- #37 NCA Scheme – Master Plan
- #38 NCA Scheme – Relocated Dawsons Garden Centre
- #39 NCA Scheme – New Built Form
- #40 NCA Scheme – A New Community Pedestrian Bridge
- #41 NCA Scheme – Proposed Train Station Precinct
- #42 NCA Scheme – Swanbourne Village Market Day
- #43 NCA Scheme – Pedestrian environment
- #44 NCA Scheme – Cultural overlay
- #45 NCA Scheme – Centre of Excellence for a Sustainable Future
- #46 NCA Scheme – An Alternative Pedestrian Bridge Design

