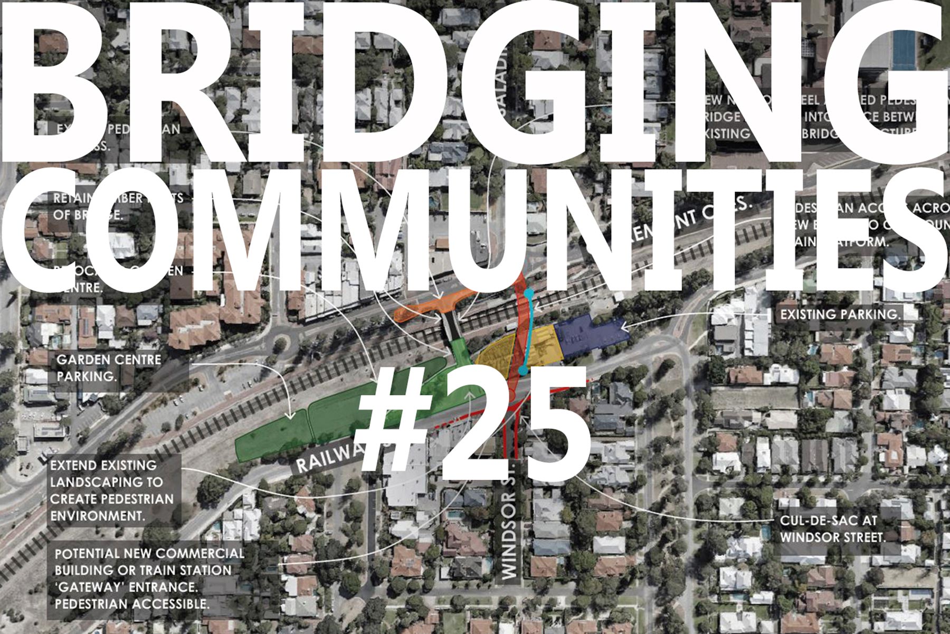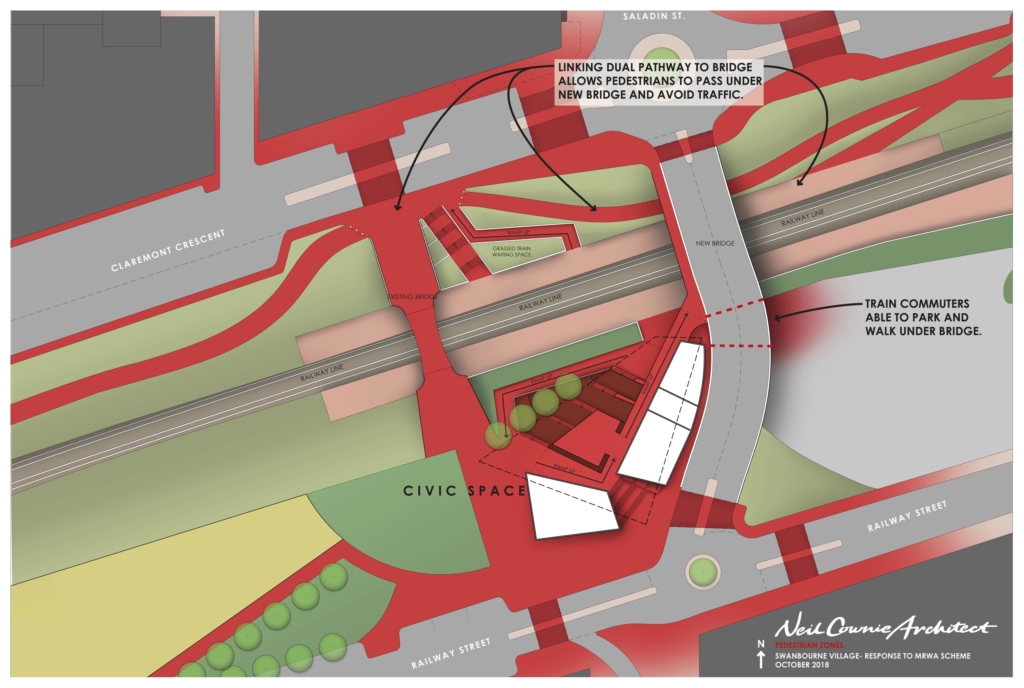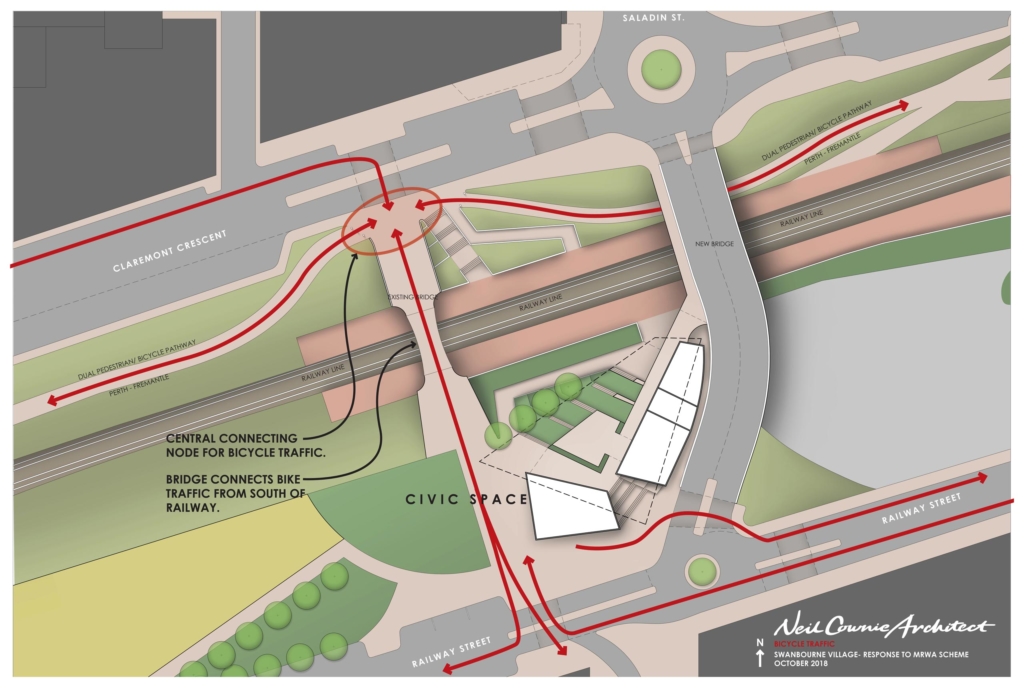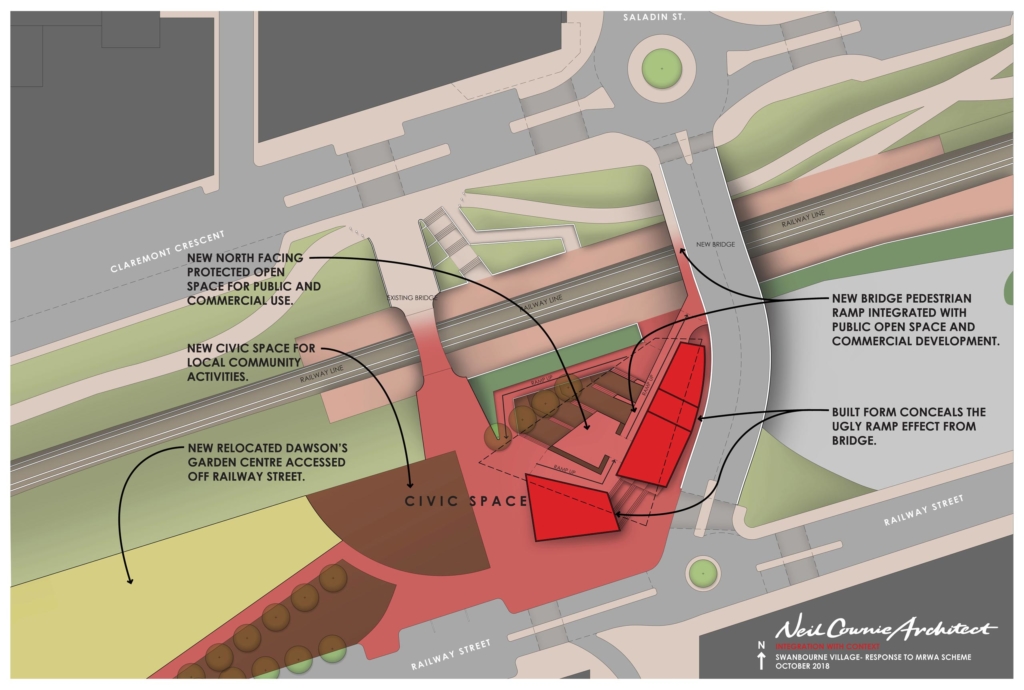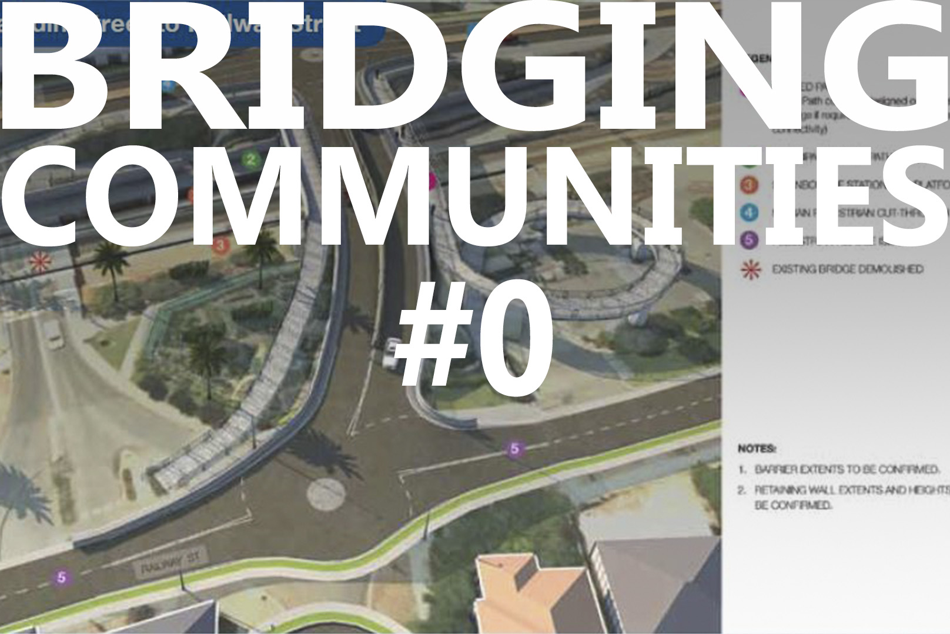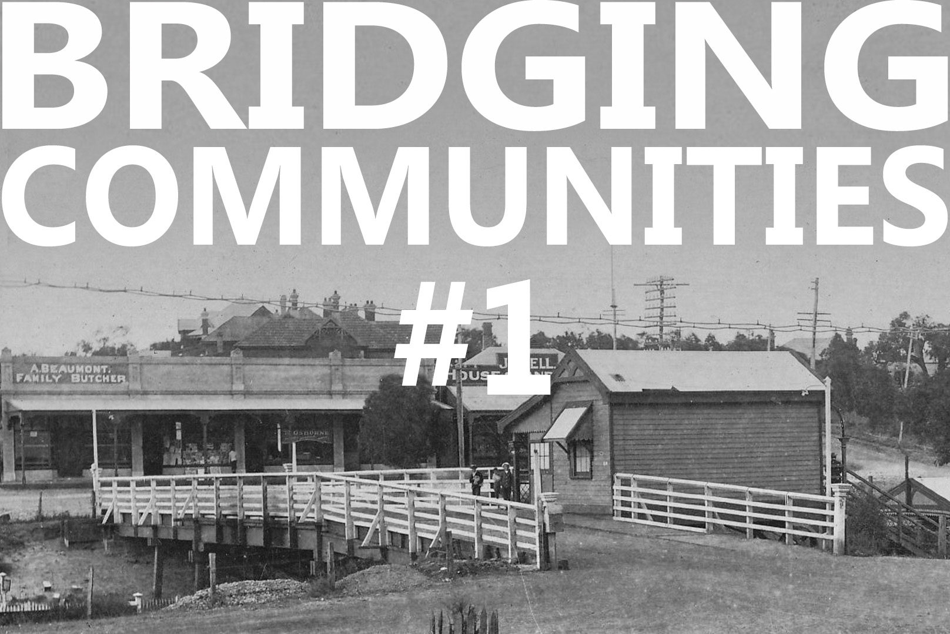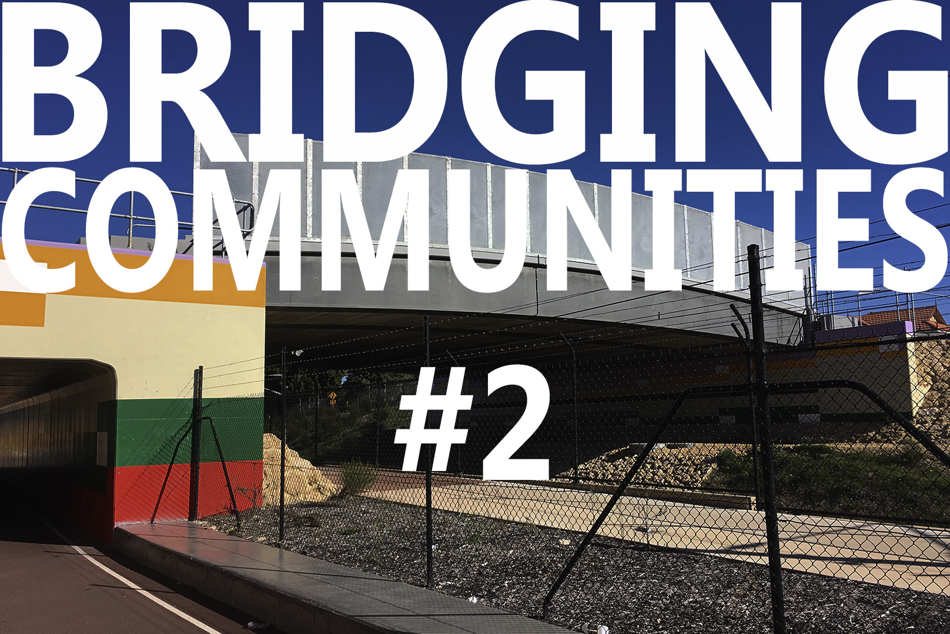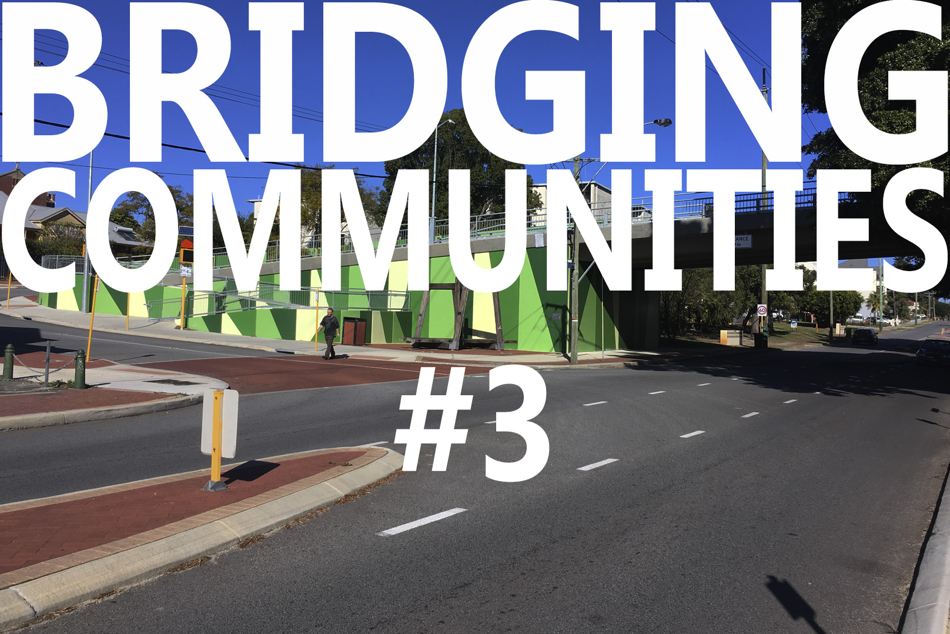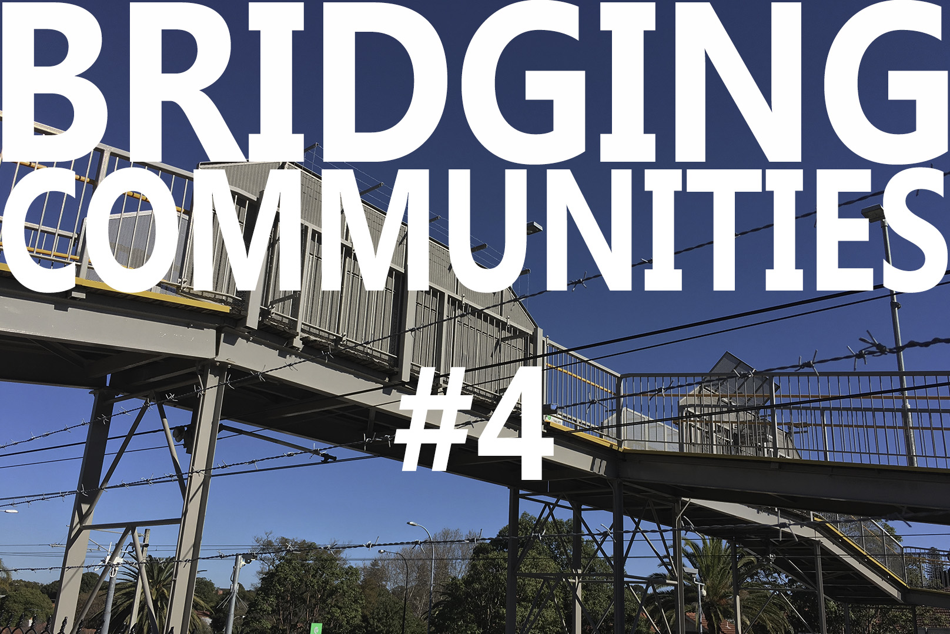Part of a series of posts by Neil Cownie on The Future of Swanbourne Village
The Swanbourne Village precinct has history and a unique village atmosphere. The bridge redevelopment offers a chance to create a unique transport-oriented ‘town centre’, and the potential to unlock vast areas of land suitable for much needed future densification. To achieve these outcomes a ‘design led’ master planning study of the area should be carried out across disciplines.
There should be consideration of broader planning needs prior to addressing vehicle traffic needs alone.
The Main Roads WA preferred solution thinks about vehicles not people. As covered in a prior article, the MRWA plan will create a lot of problems such as cutting off the village, introducing lots of concrete barriers and reducing commerce, to name just a few.
What we need is a broader planning process that takes into account the needs of the community – the residents, schools and businesses, pedestrians, bike riders and public transport users, who are the lifeblood of the Swanbourne Village.
As a response to the MRWA plan, here is a suggestion for what a New Scheme could look like that takes broader planning needs into consideration, rather than focussing just on cars.
Download a hi-resolution PDF graphical summary: Swanbourne Central New Scheme
- Photographic Survey
- Photographic Legend
Download a hi-resolution PDF summary: Swanbourne Central New Scheme
Benefits of an Extended Planning Process
Planning for Swanbourne Village that takes into account the needs of the town centre as well as the traffic needs of a replacement bridge can deliver many benefits:
- Retain Historical Links: Reinforce the existing historic pathways and take opportunities to reference the area’s history. This can be achieved by maintaining the crossing of the railway at the location of the existing bridge for pedestrian and bicycle traffic only. By inserting a new pedestrian/ bicycle bridge in the centre section over the railway line in the existing location while retaining the existing ‘ramps’ and timber sub-structure to either side of the railway platforms, the required increased height clearance over the train line can be achieved while serving light weight traffic only.
- Easy Pedestrian Access: Pedestrian access between commercial centres on each side of the railway is reinforced and improved. Pedestrian access is improved along the southern side of Claremont Crescent.
- Easy Bicycle Access: Improved the bicycle pathways and connections.
- Improve the Village Feel: Opportunity is provided for a pedestrian and bicycle orientated civic open space central to the ‘Swanbourne Village’ precinct. The existing ‘pocket park’ to the south west corner of the existing bridge is extended to unify the proposed civic space.
- Avoid Ramping: The unsightly nature of a ‘freeway off-ramp’ like bridge ramp is concealed through the introduction of additional built form adjacent to both sides of the vehicle ramp to the south side of the proposed new MRWA bridge (yellow areas on the drawing).
- People Not Just Cars: Our new bridge works can be conducted on the basis of building a town centre to ‘urban standards’ rather than to vehicle standards. This means applying the principles of METRONET to achieve appropriately coordinated community, transport and town centre focused outcomes.
- Commercial Traffic Retained: The much loved (and needed by local shop owners) Dawson’s Garden Centre is relocated to the western side of the existing bridge in the current unused areas and area of existing over flow parking.
- Increased Commercial Revenue: Opportunity to offset the cost of the works to the existing bridge and civic space through the commercial tenancy spaces proposed adjacent to the vehicle / bridge ramp.
- Easy Train Station Access: Entrances to the railway station platforms are proposed to become more open, thereby improving security and access.
- Future Development Potential: Access is provided below the bridge on the south side of the train line to allow connection between potential development sites and to provide access to the train station. Other future development opportunities are considered prior to finalisation of the bridge design.
Conclusion
The historic nature of this precinct, the unique village atmosphere, the unique transport orientated ‘town centre’, and the potential to unlock vast areas of land suitable for much needed future densification should see a ‘design led’ master planning study of the area carried out across disciplines. I believe that there should be broader planning consideration prior to the specific design of the needs of a bridge to serve vehicle traffic alone. The MRWA proposed replacement bridge in its location as an extension of Saladin Street, could very well be the most viable if the design of the replacement bridge addresses all of the town centre parameters in conjunction with the needs of vehicle traffic.
Make Your Voice Heard
There are several ways you can have your say:
- Attend the Public Meeting on Wed Oct 24: 6pm at the Claremont Football Club
- Register with Main Roads WA and send them your comments before Wed Oct 31
- Contact Claremont Council or Cottesloe Council
- Contact your Minister for Roads: Rita Saffioti, MLA
- Contact your Cottesloe MLA: David Honey, MLA
- Contact your North Metropolitan State MLC: Alannah MacTiernan, MLC, Martin Pritchard, MLC, Peter Collier, MLC, Michael Mischin, MLC, Tjorn Sibma, MLC, Alison Xamon, MLC
Go back to the The Future of Swanbourne Village
The Bridging Communities Series
- #0 The Precinct - Swanbourne Bridge
- #1 Old Swanbourne Bridge
- #2 Third Avenue Bridge
- #3 Seventh Avenue
- #4 Mt Lawley Station Bridge
- #5 Swanbourne Aboriginal History
- #6 Swanbourne European History
- #7 Swanbourne Hotel
- #8 Koombana Bay Bridge
- #9 BIG Bridge Copenhagen
- #10 Circle Bridge Copenhagen
- #11 Tulhus Bridge - Erik Andersson
- #12 RV73 Bridge - Erik Andersson
- #13 The Architect Bridge - Erik Andersson
- #14 Ruyi Bridge - China
- #15 Cork Ireland Bridge - O'Donnell + Tuomey Architects
- #16 Bat Bridge - Next Architects
- #17 Leederville & Claremont Bridges
- #18 Dawson's Garden Centre
- #19 Swanbourne Village
- #20 Cottesloe Central Bridge
- #21 Showgrounds Bridge
- #22 Art Overlays
- #23 Swanbourne Village - Parameters - Levels
- #24 Swanbourne Village - Parameters - Community Hub
- #25 Swanbourne Village - A Better Way
- #26 Swanbourne Village – Call in the Cavalry
- #27 Sydney Light Rail Bridge
- #28 Hamilton Street Bridge, Subiaco
- #29 Compare the Pair
- #30 Opportunity not a Barrier
- #31 Rose Garden Bridge
- #32 Somers Town Bridge
- #33 Swanbourne Village – Original Bridge
- #34 Bayswater Bridge
- #35 Main Roads WA Scheme
- #36 NCA Scheme – The Big Picture
- #37 NCA Scheme – Master Plan
- #38 NCA Scheme – Relocated Dawsons Garden Centre
- #39 NCA Scheme – New Built Form
- #40 NCA Scheme – A New Community Pedestrian Bridge
- #41 NCA Scheme – Proposed Train Station Precinct
- #42 NCA Scheme – Swanbourne Village Market Day
- #43 NCA Scheme – Pedestrian environment
- #44 NCA Scheme – Cultural overlay
- #45 NCA Scheme – Centre of Excellence for a Sustainable Future
- #46 NCA Scheme – An Alternative Pedestrian Bridge Design

