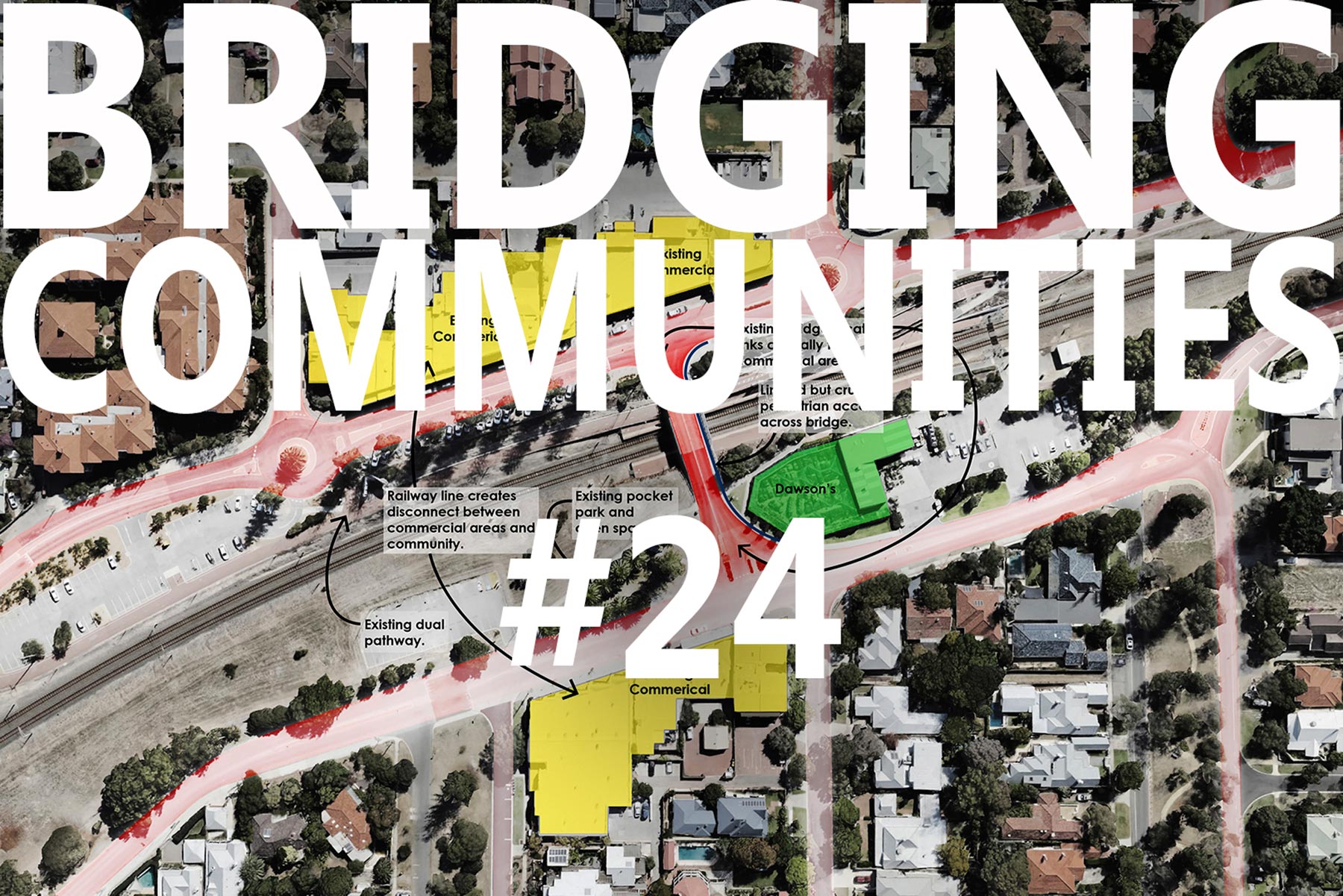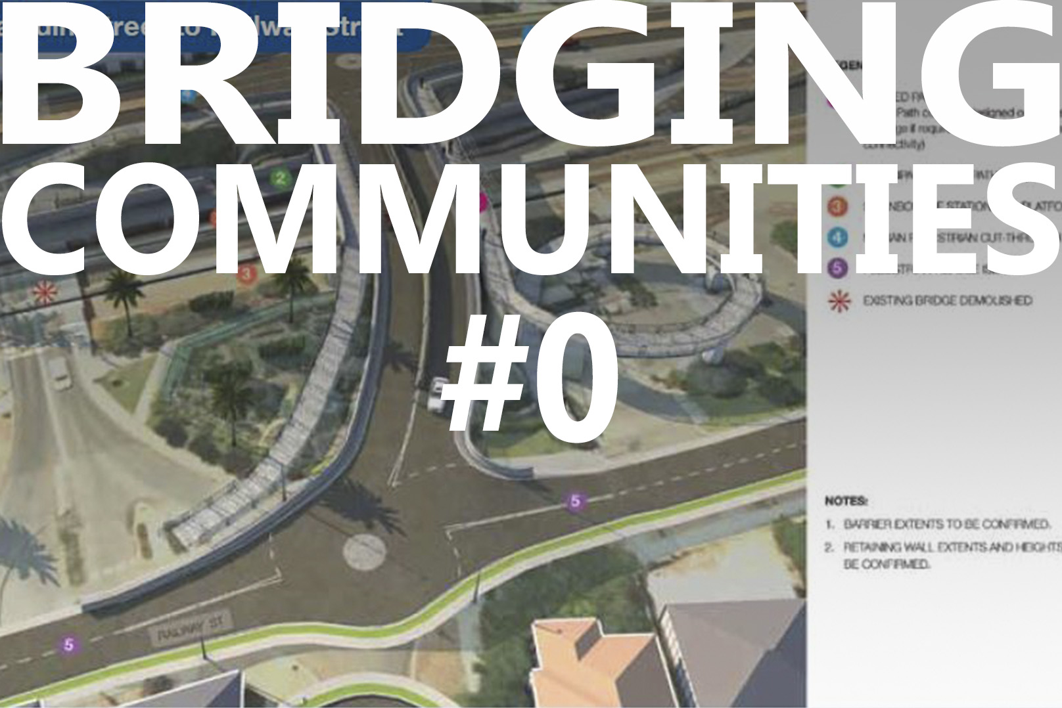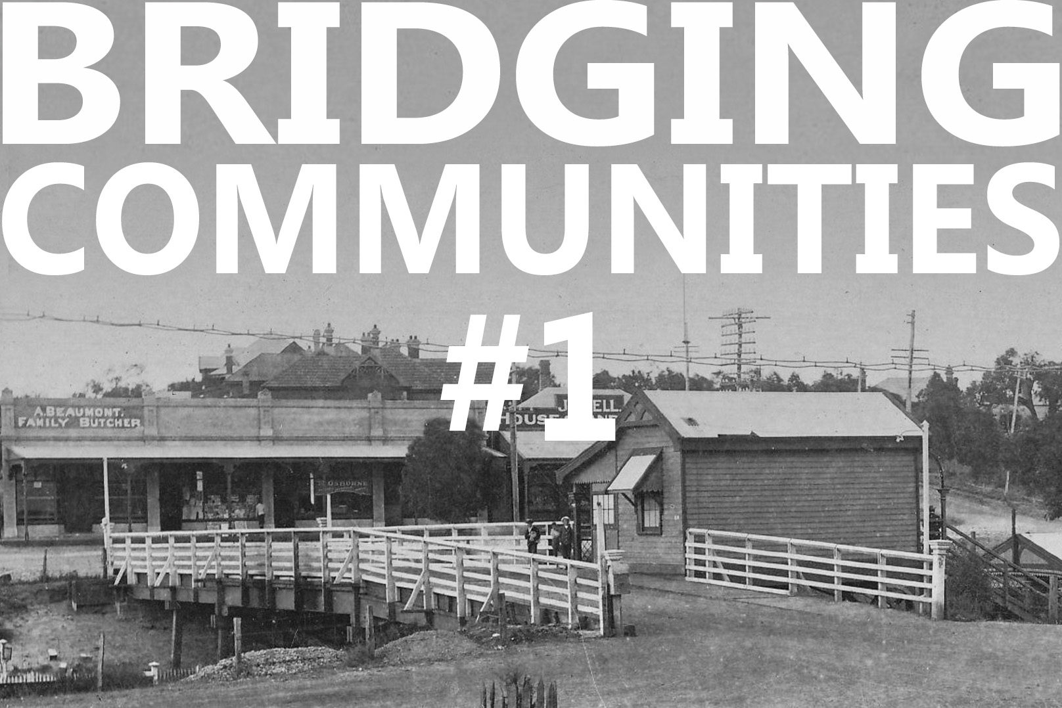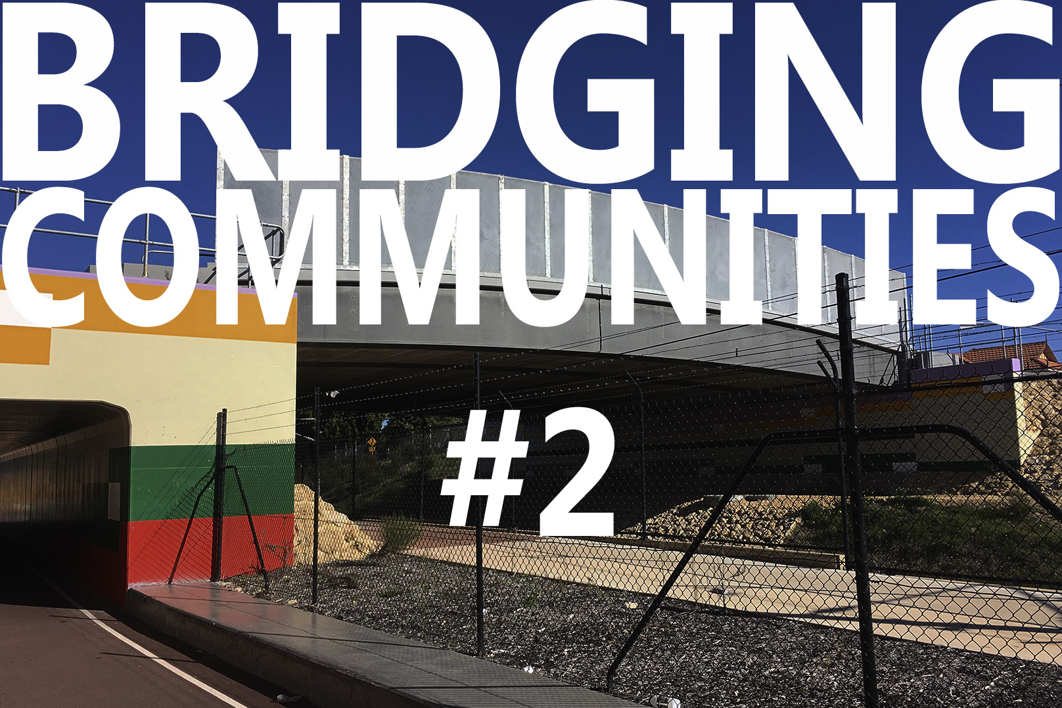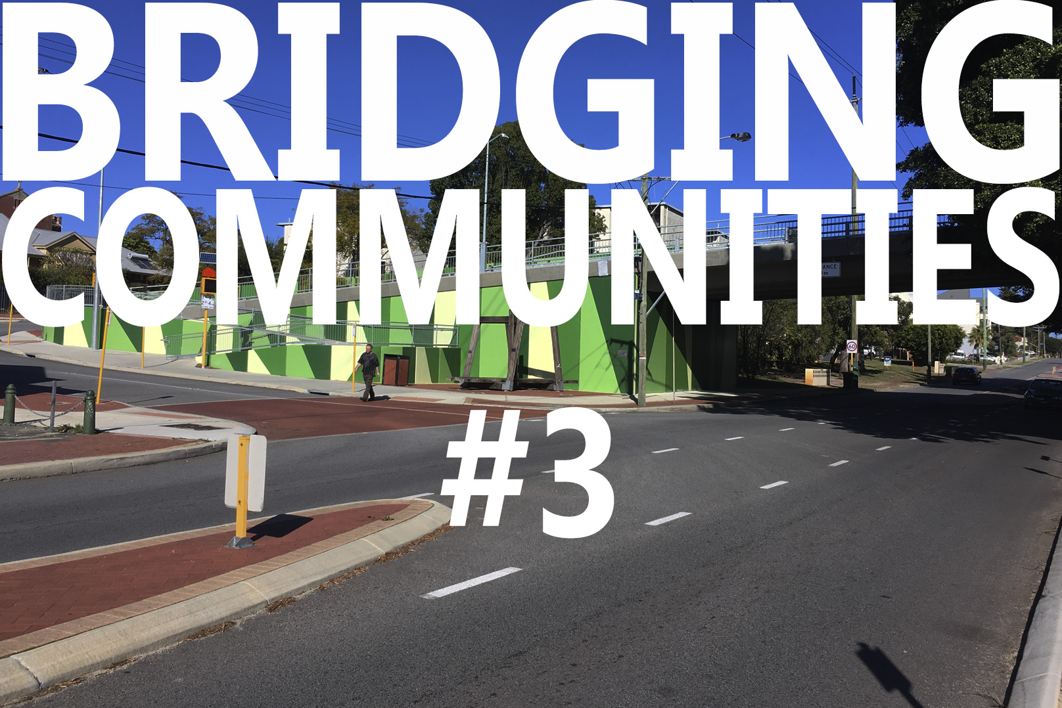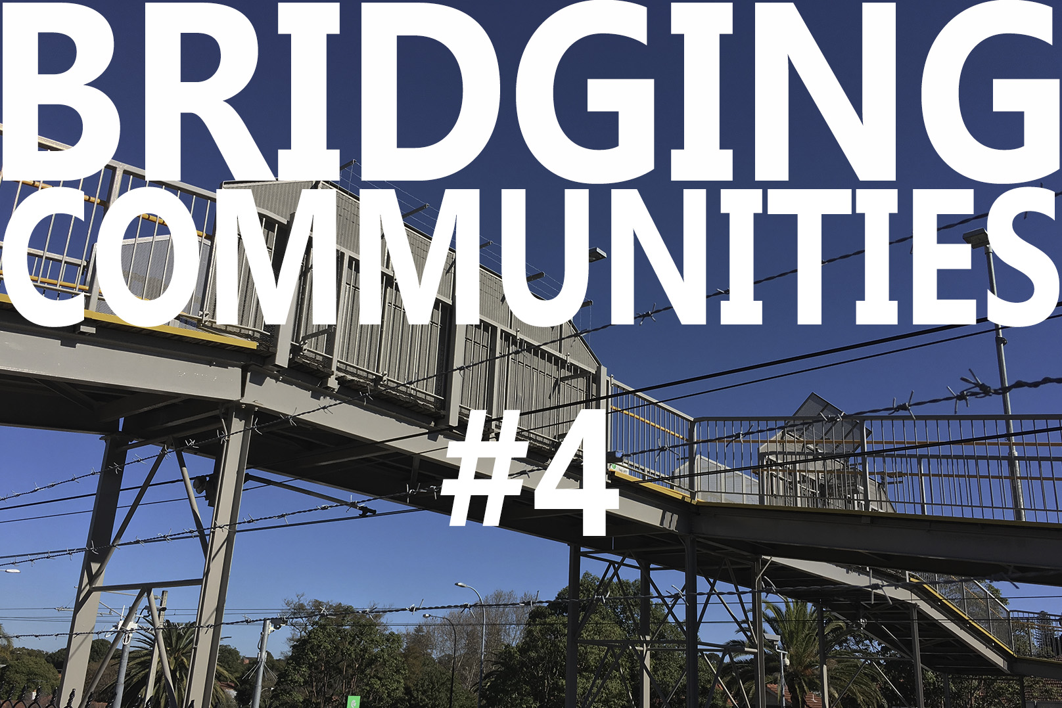Part of a series of posts by Neil Cownie on The Future of Swanbourne Village
The ‘Swanbourne Village’ centre is comprised of three parts. To the north side along Claremont Crescent is the existing commercial area in a row of shops that have existed in this location since the early 1900’s.
In the middle ground is the railway line, railway station, bridge and open space (both public space and Public Transport).
To the south along Railway Road is another commercial strip in a row of shops, offices and some apartments.
Together these three elements work together create a true ‘village’ feel with vibrant activity along both commercial area frontages, connected centrally via the existing bridge.
This bridge in its existing location is the single reason that this location of the Swanbourne railway station has the commercial success that it does. The bridge brings activity central to the precinct and allows pedestrian and bicycle traffic to pass between the two commercial zones.
This arrangement and the resulting community orientated hub is exactly the things that the State Governments METRONET strives to achieve.
This local centre, with its double-sided commercial zones central to a bridge, is the only one of its kind along the entire length of the Midland to Fremantle line.
Drawing created by Neil Cownie Architect. Photo by Robert Frith.
Go back to the The Future of Swanbourne Village
The Bridging Communities Series
- #0 The Precinct - Swanbourne Bridge
- #1 Old Swanbourne Bridge
- #2 Third Avenue Bridge
- #3 Seventh Avenue
- #4 Mt Lawley Station Bridge
- #5 Swanbourne Aboriginal History
- #6 Swanbourne European History
- #7 Swanbourne Hotel
- #8 Koombana Bay Bridge
- #9 BIG Bridge Copenhagen
- #10 Circle Bridge Copenhagen
- #11 Tulhus Bridge - Erik Andersson
- #12 RV73 Bridge - Erik Andersson
- #13 The Architect Bridge - Erik Andersson
- #14 Ruyi Bridge - China
- #15 Cork Ireland Bridge - O'Donnell + Tuomey Architects
- #16 Bat Bridge - Next Architects
- #17 Leederville & Claremont Bridges
- #18 Dawson's Garden Centre
- #19 Swanbourne Village
- #20 Cottesloe Central Bridge
- #21 Showgrounds Bridge
- #22 Art Overlays
- #23 Swanbourne Village - Parameters - Levels
- #24 Swanbourne Village - Parameters - Community Hub
- #25 Swanbourne Village - A Better Way
- #26 Swanbourne Village – Call in the Cavalry
- #27 Sydney Light Rail Bridge
- #28 Hamilton Street Bridge, Subiaco
- #29 Compare the Pair
- #30 Opportunity not a Barrier
- #31 Rose Garden Bridge
- #32 Somers Town Bridge
- #33 Swanbourne Village – Original Bridge
- #34 Bayswater Bridge
- #35 Main Roads WA Scheme
- #36 NCA Scheme – The Big Picture
- #37 NCA Scheme – Master Plan
- #38 NCA Scheme – Relocated Dawsons Garden Centre
- #39 NCA Scheme – New Built Form
- #40 NCA Scheme – A New Community Pedestrian Bridge
- #41 NCA Scheme – Proposed Train Station Precinct
- #42 NCA Scheme – Swanbourne Village Market Day
- #43 NCA Scheme – Pedestrian environment
- #44 NCA Scheme – Cultural overlay
- #45 NCA Scheme – Centre of Excellence for a Sustainable Future
- #46 NCA Scheme – An Alternative Pedestrian Bridge Design

