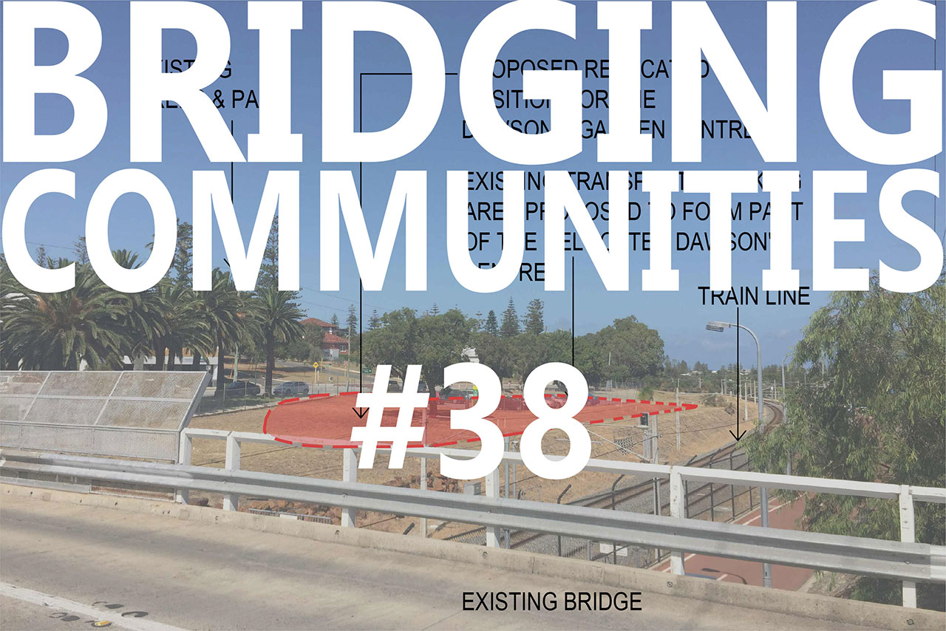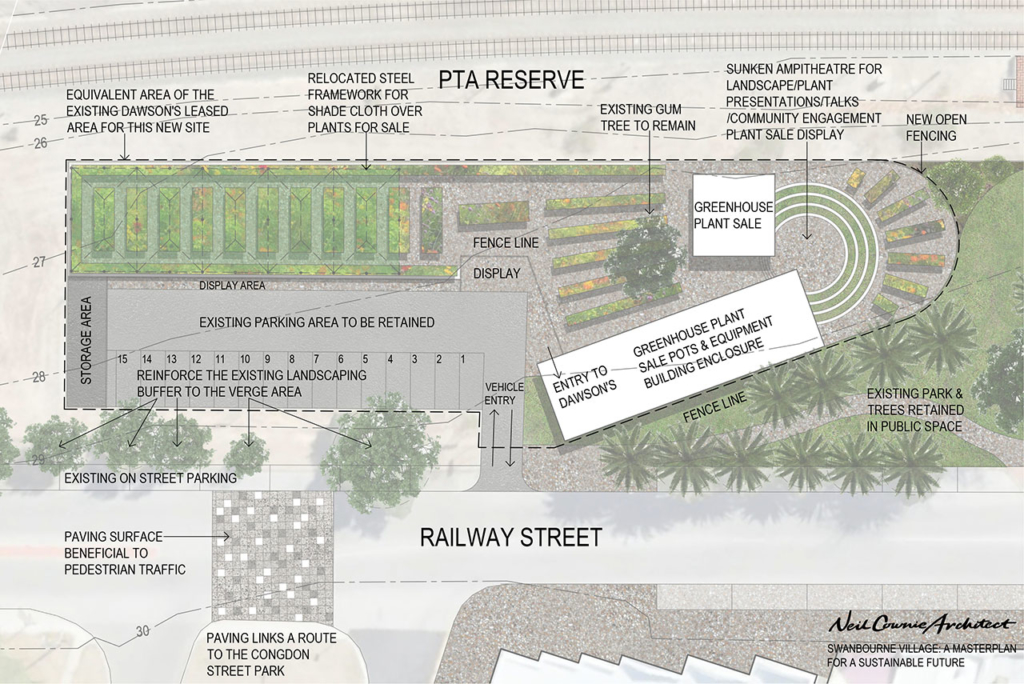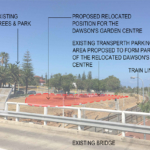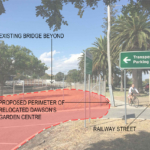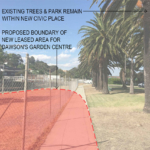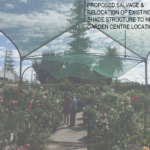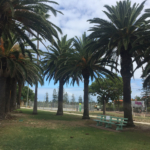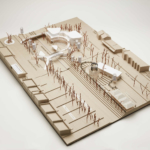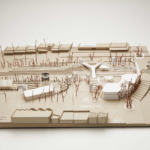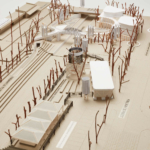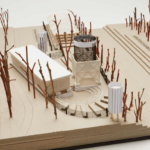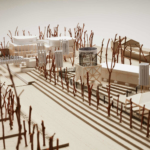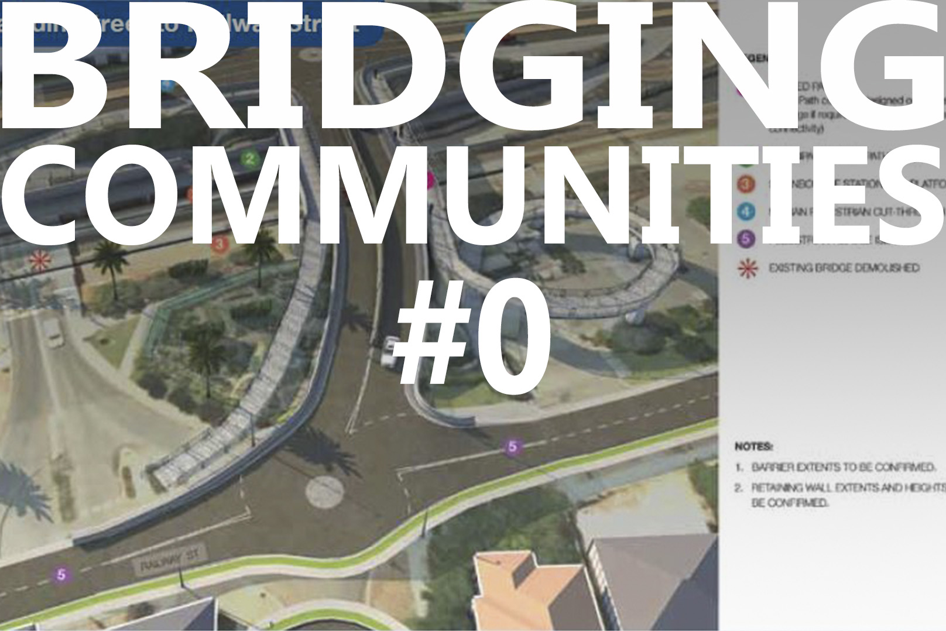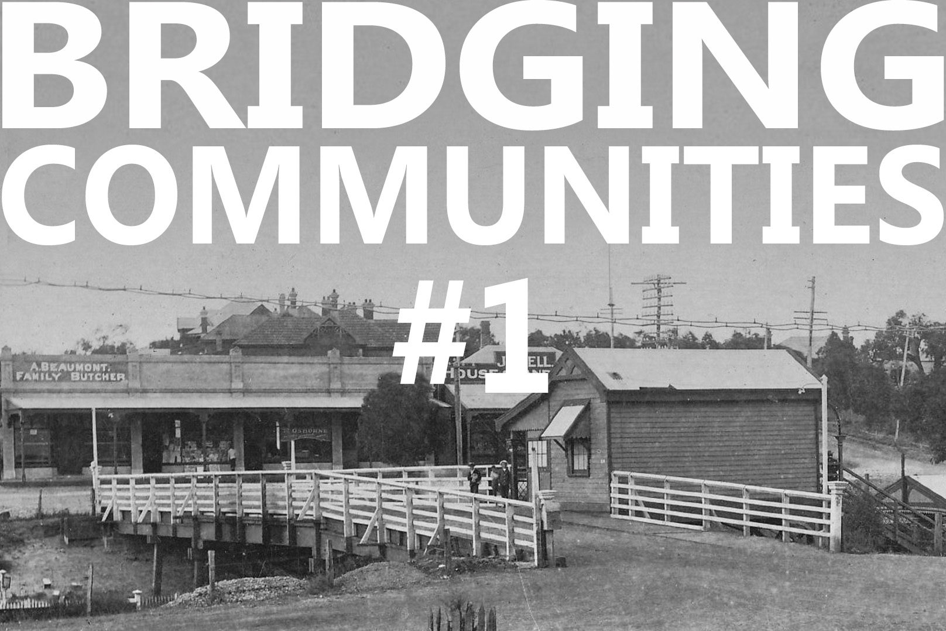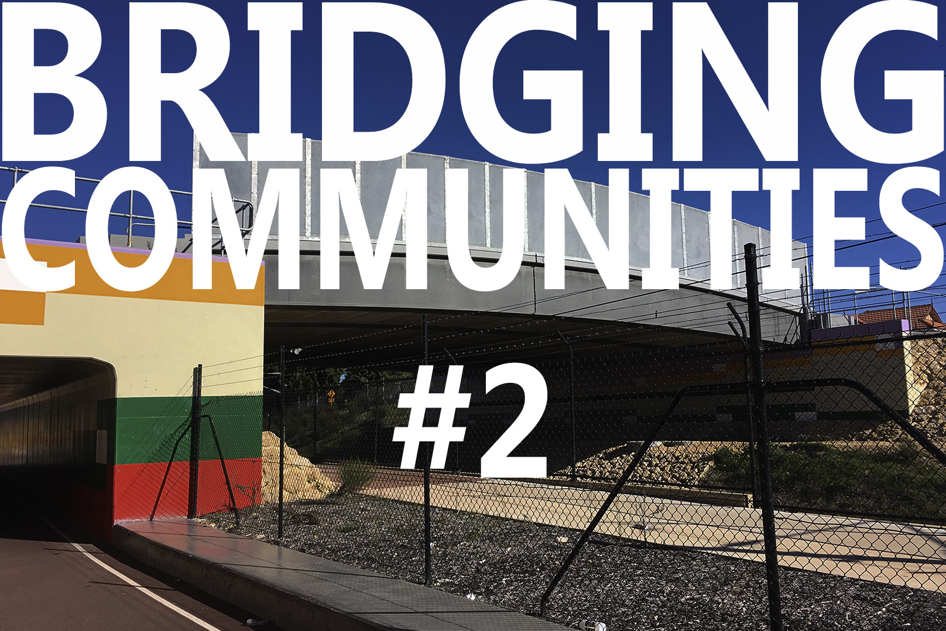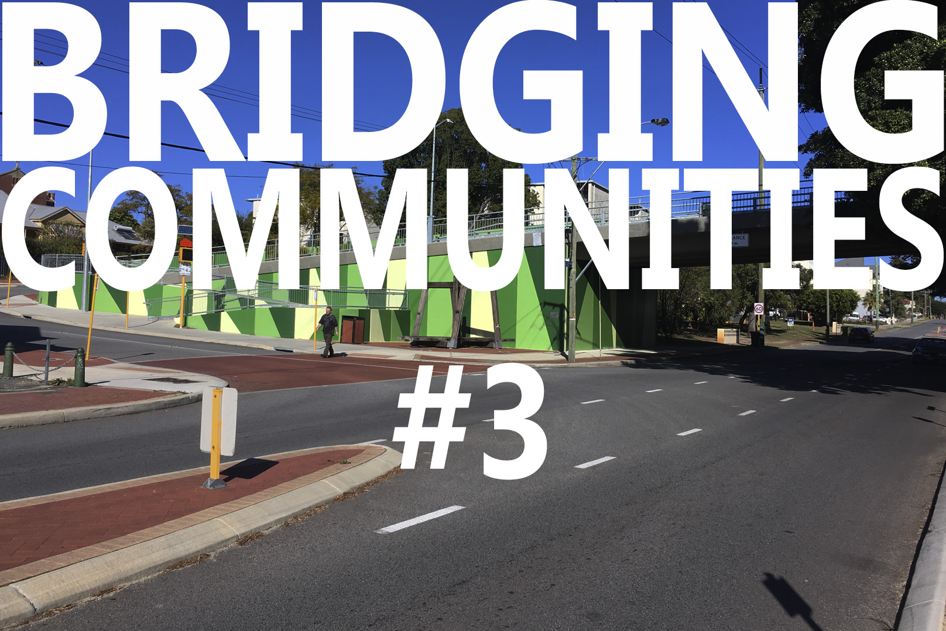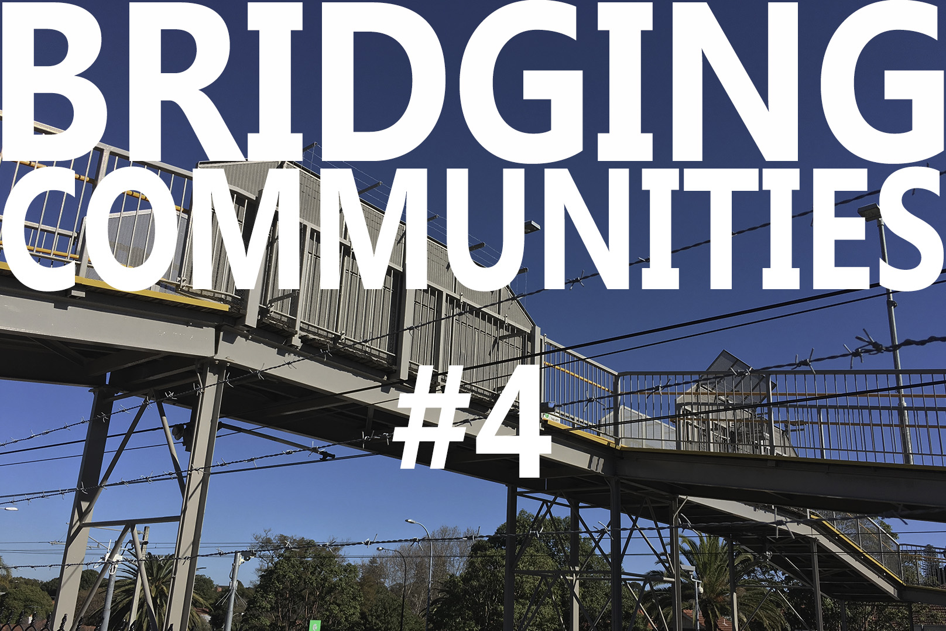Part of a series of posts by Neil Cownie on The Future of Swanbourne Village
Main Roads Western Australia’s proposed location for the replacement bridge will require the existing Dawsons Garden centre to move from its current location. The Dawsons Garden Centre is located in what was previously a petrol station building on land leased from the Public Transport Authority (PTA). The approximate 2600 square meters of Dawsons leased land could be renegotiated with PTA and transferred to the vicinity of the existing overflow parking area to the south west side of the existing bridge. Such a location would allow sensible reuse of the existing carpark and allow Dawsons to remain as the much-loved local garden centre within the Swanbourne Village.
In my own proposal for their relocation, I have placed the garden centre along the existing angled concrete pathway along the north side of the existing park. By positioning the garden centre as the backdrop to the existing park, it provides Dawsons with a ‘green’ landscaped community interface as it takes advantage of the park as a forecourt.
The existing steel framed shade cloth structures of the garden centre have been shown relocated to this new position.
- Proposed Dawsons Relocation
- Proposed Dawsons Perimeter
- Proposed Retention of Trees
- Proposed Salvage of Shade Structure
- Existing Park
Opportunity exists for Dawsons to use this new location to take the mantle as a centre of excellence for sustainable gardening. I see the garden centre hosting talks and demonstrations for the public in sustainable gardening practices. My scheme shows a grass terraced landscaped amphitheatre where such informative events could take place. Dawsons may like to expand the interface with community further by perhaps initiating a small café amongst the garden setting and park outlook. Such a café could attract interest from further afield from people who were wanting information on sustainable practices and plant selection.
Dawsons commercial viability is enhanced through this new location that will make the garden centre much more visible from the Swanbourne side of the train line and from its location adjacent to the proposed new civic space in the form of an expanded landscaped park area.
In my proposal the carpark area provides for fifteen bays, being three more car bays than within the areas of the carpark currently leased by Dawsons.
Importantly the proposed new location for the garden centre allows vehicle access outside the pedestrian orientated zone of the village centre while still being equally accessible for pedestrians directly from the new civic space.
- Aerial View from South East
- Aerial View from East
- View from South East
- View from South
- View from South West
Go back to the The Future of Swanbourne Village
The Bridging Communities Series
- #0 The Precinct - Swanbourne Bridge
- #1 Old Swanbourne Bridge
- #2 Third Avenue Bridge
- #3 Seventh Avenue
- #4 Mt Lawley Station Bridge
- #5 Swanbourne Aboriginal History
- #6 Swanbourne European History
- #7 Swanbourne Hotel
- #8 Koombana Bay Bridge
- #9 BIG Bridge Copenhagen
- #10 Circle Bridge Copenhagen
- #11 Tulhus Bridge - Erik Andersson
- #12 RV73 Bridge - Erik Andersson
- #13 The Architect Bridge - Erik Andersson
- #14 Ruyi Bridge - China
- #15 Cork Ireland Bridge - O'Donnell + Tuomey Architects
- #16 Bat Bridge - Next Architects
- #17 Leederville & Claremont Bridges
- #18 Dawson's Garden Centre
- #19 Swanbourne Village
- #20 Cottesloe Central Bridge
- #21 Showgrounds Bridge
- #22 Art Overlays
- #23 Swanbourne Village - Parameters - Levels
- #24 Swanbourne Village - Parameters - Community Hub
- #25 Swanbourne Village - A Better Way
- #26 Swanbourne Village – Call in the Cavalry
- #27 Sydney Light Rail Bridge
- #28 Hamilton Street Bridge, Subiaco
- #29 Compare the Pair
- #30 Opportunity not a Barrier
- #31 Rose Garden Bridge
- #32 Somers Town Bridge
- #33 Swanbourne Village – Original Bridge
- #34 Bayswater Bridge
- #35 Main Roads WA Scheme
- #36 NCA Scheme – The Big Picture
- #37 NCA Scheme – Master Plan
- #38 NCA Scheme – Relocated Dawsons Garden Centre
- #39 NCA Scheme – New Built Form
- #40 NCA Scheme – A New Community Pedestrian Bridge
- #41 NCA Scheme – Proposed Train Station Precinct
- #42 NCA Scheme – Swanbourne Village Market Day
- #43 NCA Scheme – Pedestrian environment
- #44 NCA Scheme – Cultural overlay
- #45 NCA Scheme – Centre of Excellence for a Sustainable Future
- #46 NCA Scheme – An Alternative Pedestrian Bridge Design

