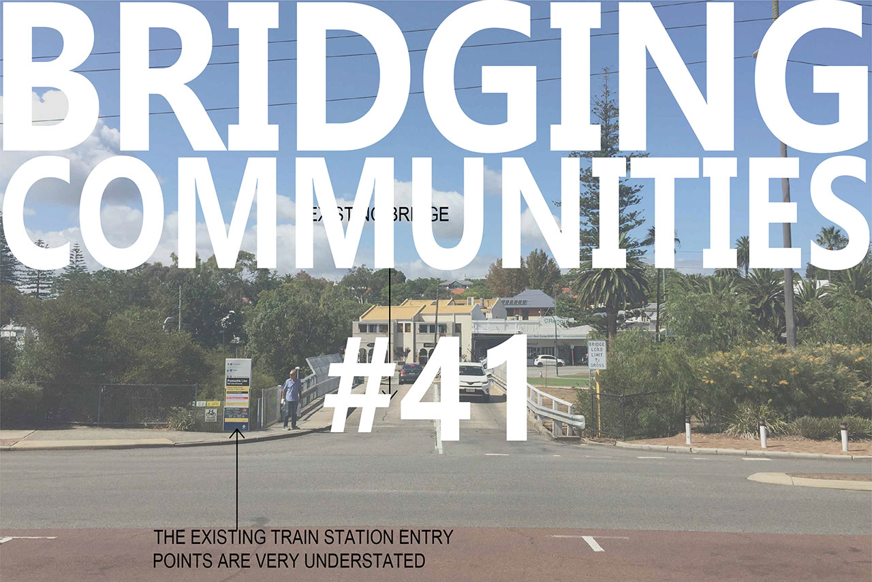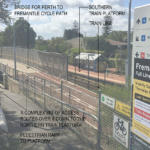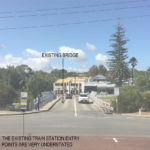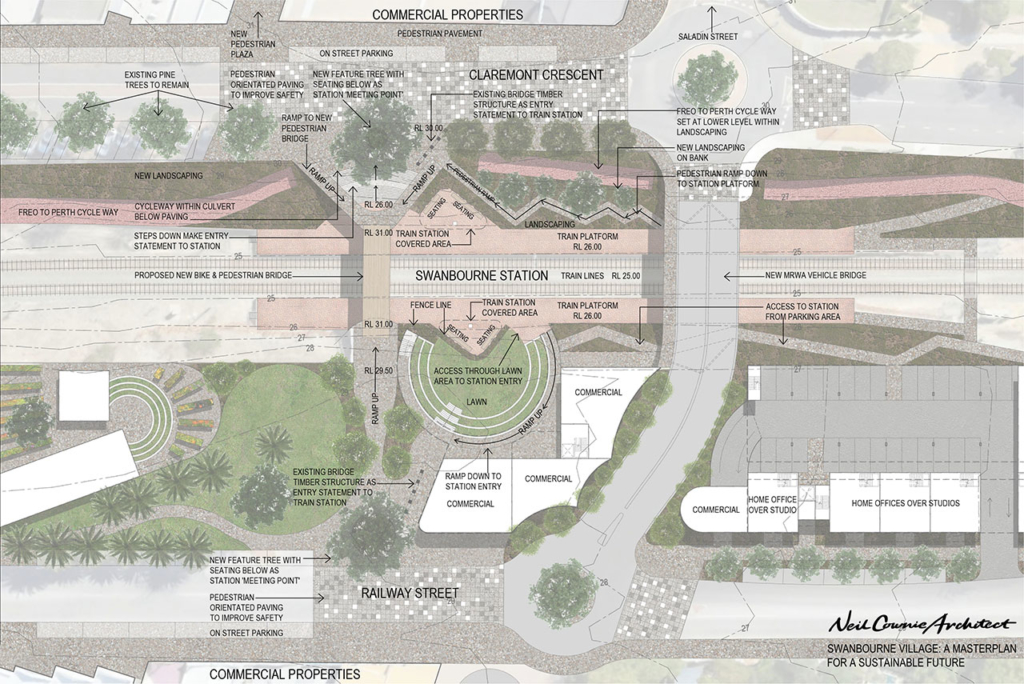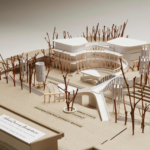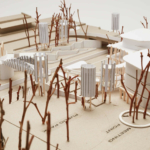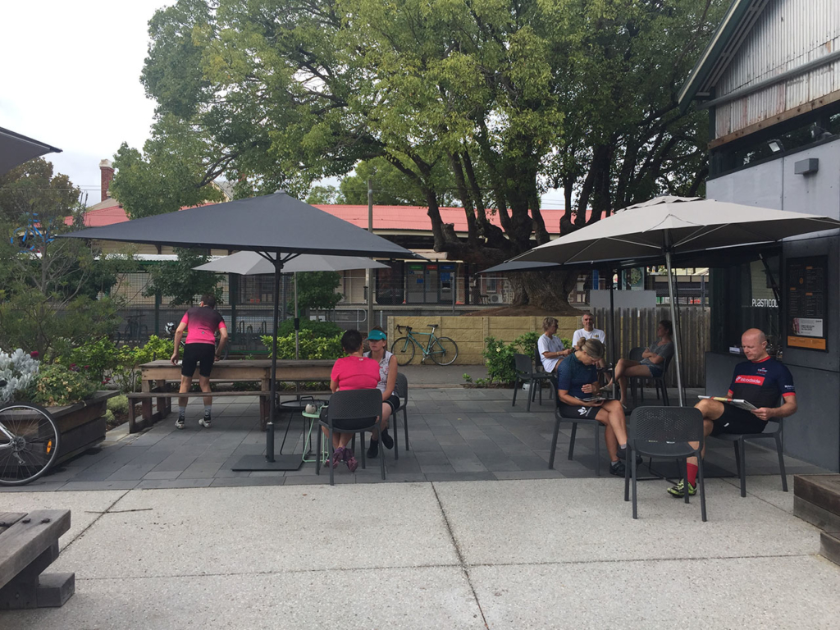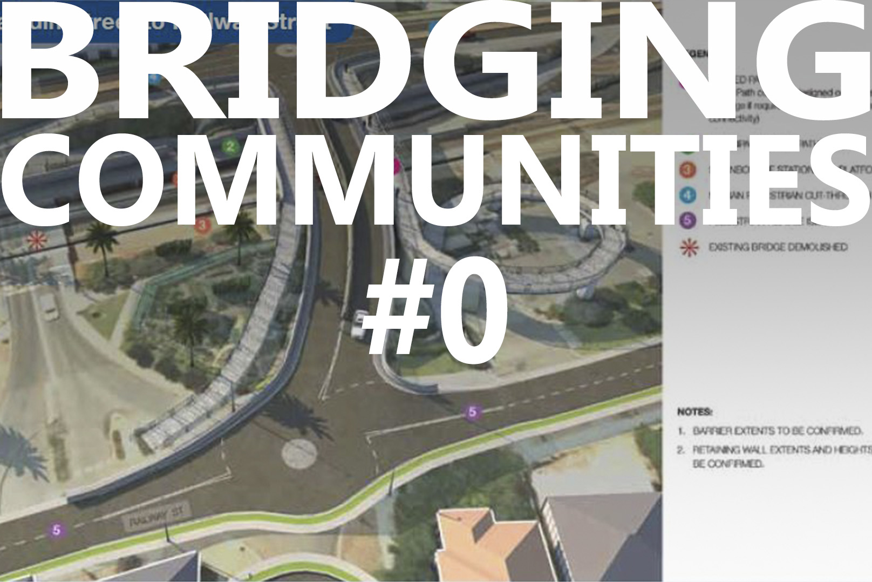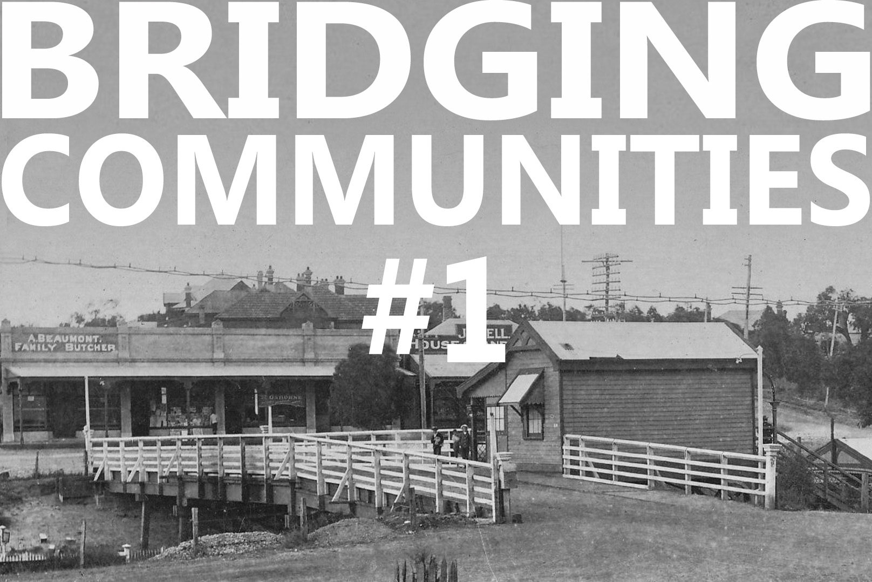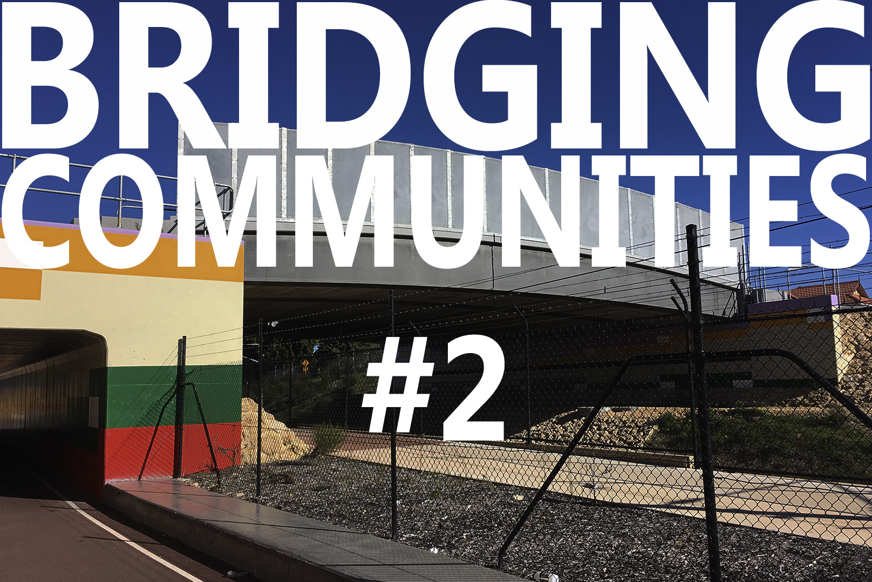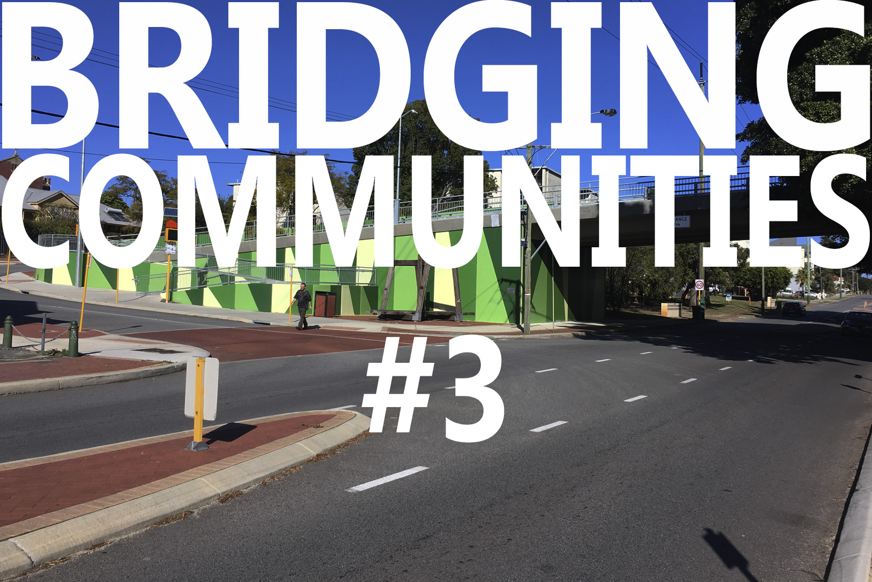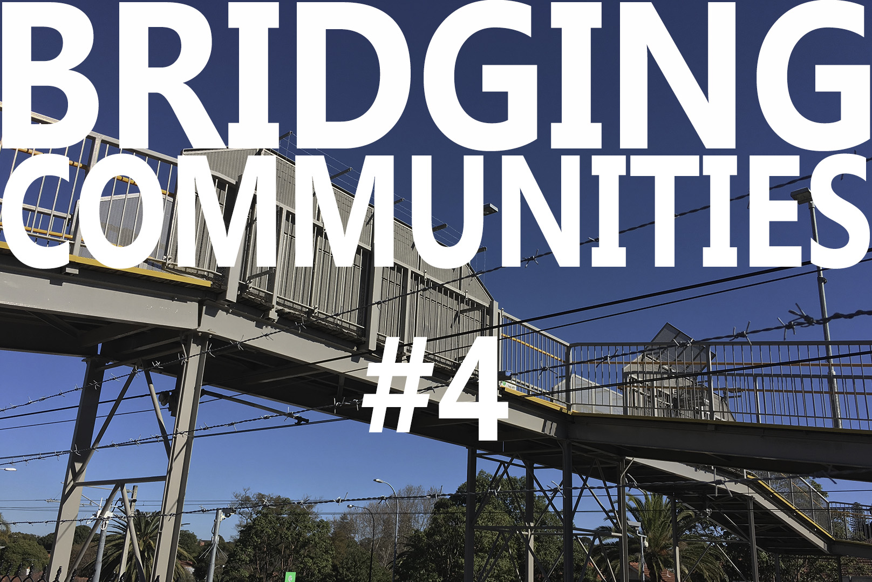Part of a series of posts by Neil Cownie on The Future of Swanbourne Village
The existing Swanbourne train station lacks any presence to the street, with very understated points of entry, it is almost as if the points of entry to the Swanbourne train station are closely kept secrets by the locals.
Designing for access from the higher street levels down to the platform level is potentially complicated due to the large change in level of four meters to the north side and three meters on the south side. The key to a successful solution lies in designing to enable use of this change of level to serve other purposes than simply providing utilitarian, compliant ramps.
In my own scheme for a master plan for the Swanbourne Village sustainable future, I have provided opportunity for multiple points of entry to the train station platforms, both Fremantle and Perth city bound.
From the Claremont Crescent, Swanbourne side, the proposed new pedestrian bridge ramps provide a framing for the main entry to the station via the curved new steps down to the platform level. Alternative access is provided via a pedestrian ramp set within a landscaped bank. The success of this proposal relies on the diverting of the Fremantle to Perth cycle way being provided below the Claremont Crescent ground level, thereby allowing pedestrians to access the train station without needing to cut across the cycle path.
On the Fremantle bound the southern side of the train line, access to the train station platform is integrated with a circular ‘station forecourt’ that provides both access by ramp and steps. The station forecourt has been designed with grass terraces that step down to the train station level. This space is overlooked by the proposed new commercial buildings that could contain cafes and restaurants with north facing alfresco diners. Such an environment embraces the opportunities provided by a train station with the volume of foot traffic that passes by the commercial areas. The design also creates a safer environment for the train station with its more open nature and visual engagement of the entries to the station and the station platforms with the commercial and civic spaces.
At the platform level a small roofed area provides shelter for people waiting for trains in both the Fremantle and Perth bound sides of the tracks.
The design proposes that the solid timber columns, beams and cross bracing below the existing bridge are relocated to serve as visual signposts of the point of entry to the station while providing memory of place through their reuse.
A large ‘character’ tree is proposed for the north and south former road entry points to the old bridge. These trees would provide shelter and a meeting point for people catching public transport or for people who have arrived at the Swanbourne Village and are waiting to meet someone. Circular timber bench seating is proposed below each tree to encourage people to take advantage of these areas as meeting places. Symbolically the trees represent ‘the communities on either sides of the tracks’, with one being the Swanbourne tree and the other being the Cottesloe tree.
Go back to the The Future of Swanbourne Village
The Bridging Communities Series
- #0 The Precinct - Swanbourne Bridge
- #1 Old Swanbourne Bridge
- #2 Third Avenue Bridge
- #3 Seventh Avenue
- #4 Mt Lawley Station Bridge
- #5 Swanbourne Aboriginal History
- #6 Swanbourne European History
- #7 Swanbourne Hotel
- #8 Koombana Bay Bridge
- #9 BIG Bridge Copenhagen
- #10 Circle Bridge Copenhagen
- #11 Tulhus Bridge - Erik Andersson
- #12 RV73 Bridge - Erik Andersson
- #13 The Architect Bridge - Erik Andersson
- #14 Ruyi Bridge - China
- #15 Cork Ireland Bridge - O'Donnell + Tuomey Architects
- #16 Bat Bridge - Next Architects
- #17 Leederville & Claremont Bridges
- #18 Dawson's Garden Centre
- #19 Swanbourne Village
- #20 Cottesloe Central Bridge
- #21 Showgrounds Bridge
- #22 Art Overlays
- #23 Swanbourne Village - Parameters - Levels
- #24 Swanbourne Village - Parameters - Community Hub
- #25 Swanbourne Village - A Better Way
- #26 Swanbourne Village – Call in the Cavalry
- #27 Sydney Light Rail Bridge
- #28 Hamilton Street Bridge, Subiaco
- #29 Compare the Pair
- #30 Opportunity not a Barrier
- #31 Rose Garden Bridge
- #32 Somers Town Bridge
- #33 Swanbourne Village – Original Bridge
- #34 Bayswater Bridge
- #35 Main Roads WA Scheme
- #36 NCA Scheme – The Big Picture
- #37 NCA Scheme – Master Plan
- #38 NCA Scheme – Relocated Dawsons Garden Centre
- #39 NCA Scheme – New Built Form
- #40 NCA Scheme – A New Community Pedestrian Bridge
- #41 NCA Scheme – Proposed Train Station Precinct
- #42 NCA Scheme – Swanbourne Village Market Day
- #43 NCA Scheme – Pedestrian environment
- #44 NCA Scheme – Cultural overlay
- #45 NCA Scheme – Centre of Excellence for a Sustainable Future
- #46 NCA Scheme – An Alternative Pedestrian Bridge Design

