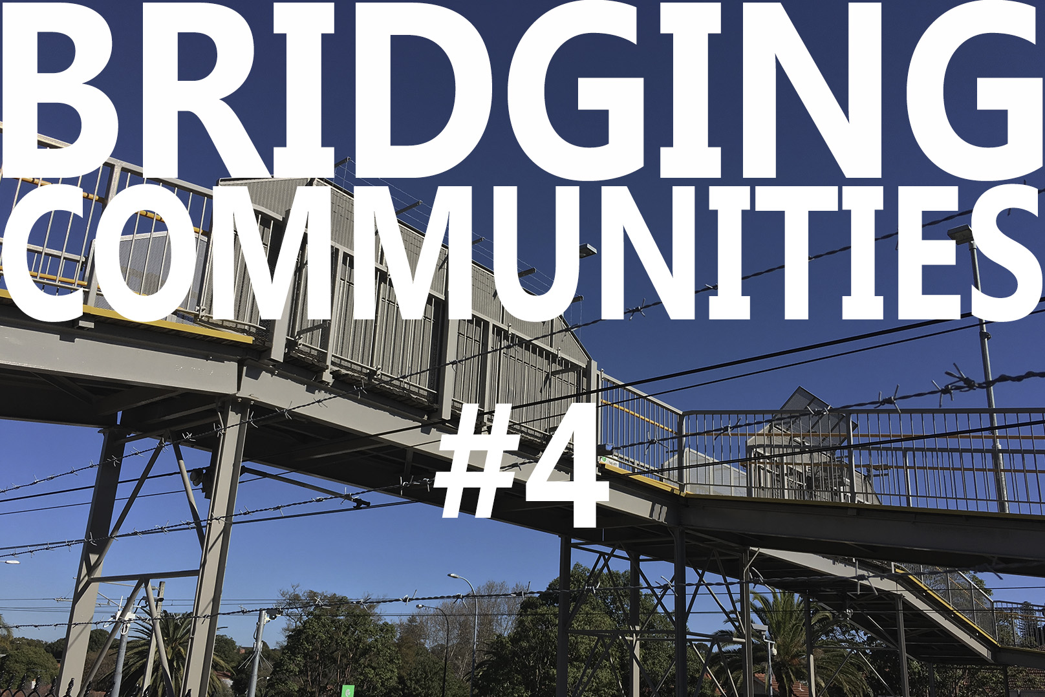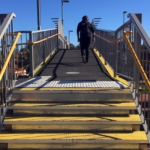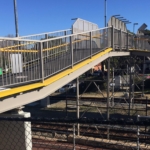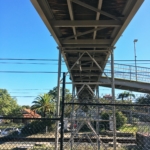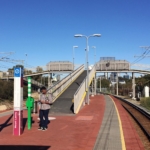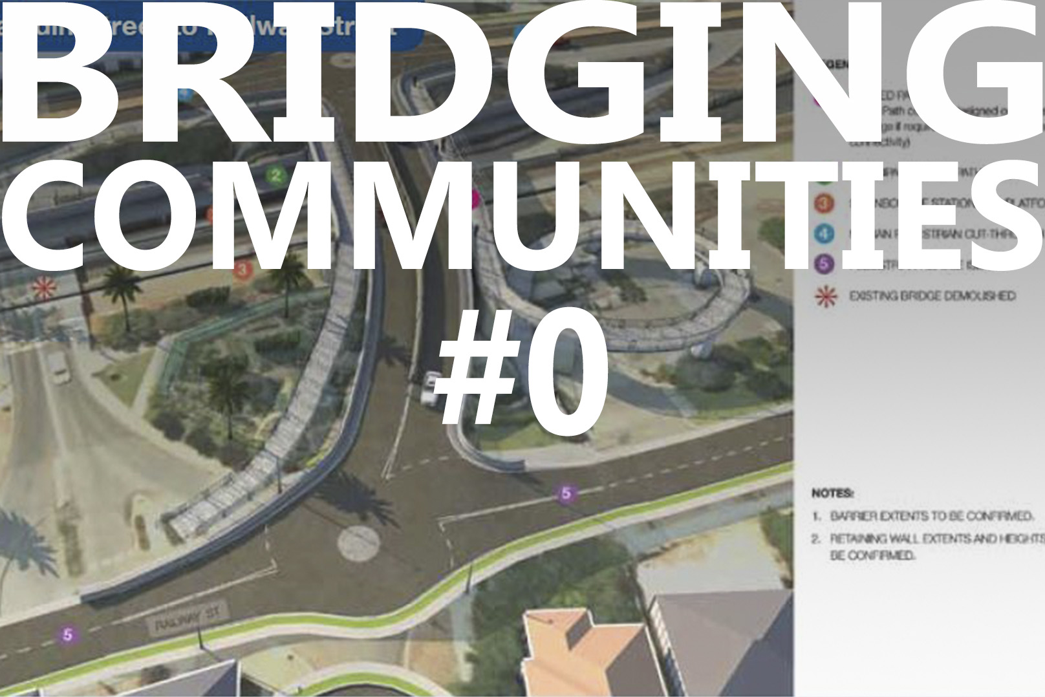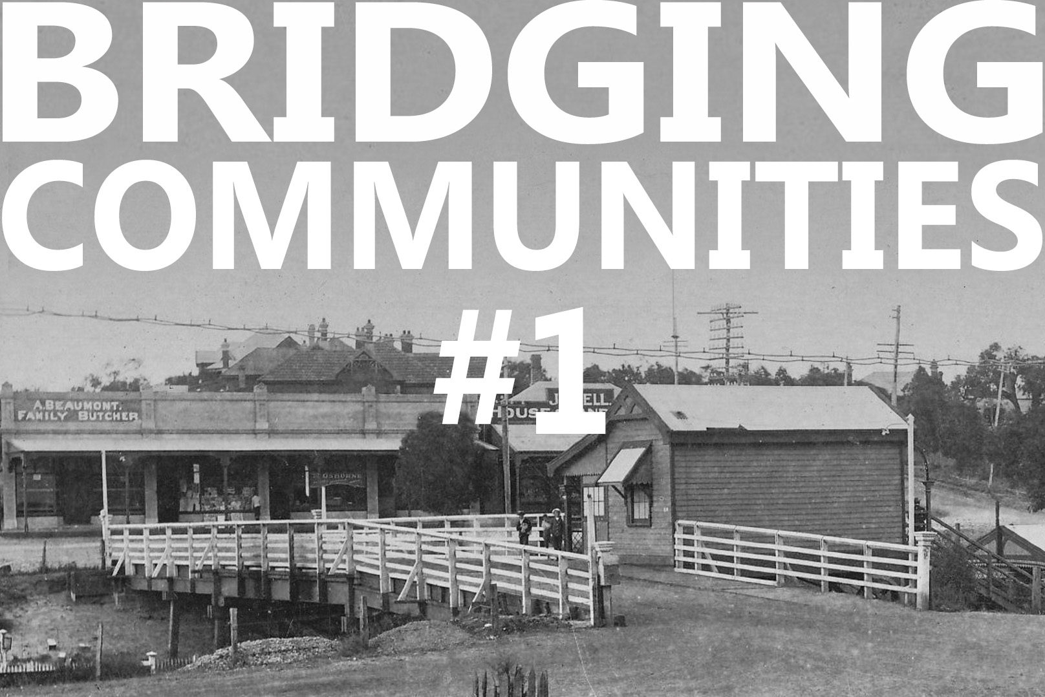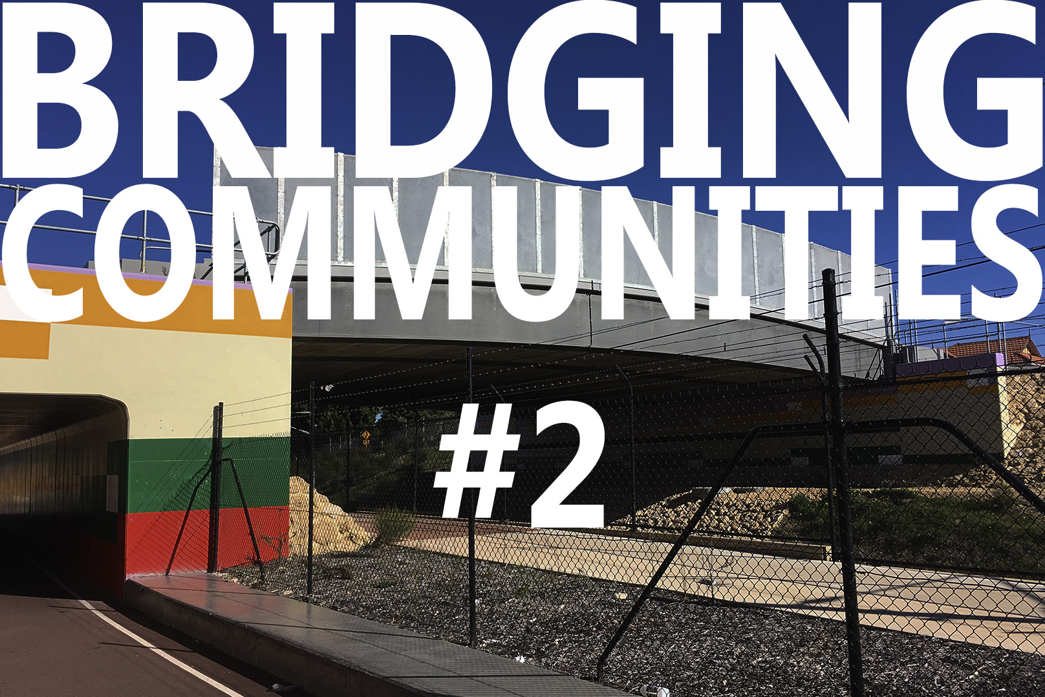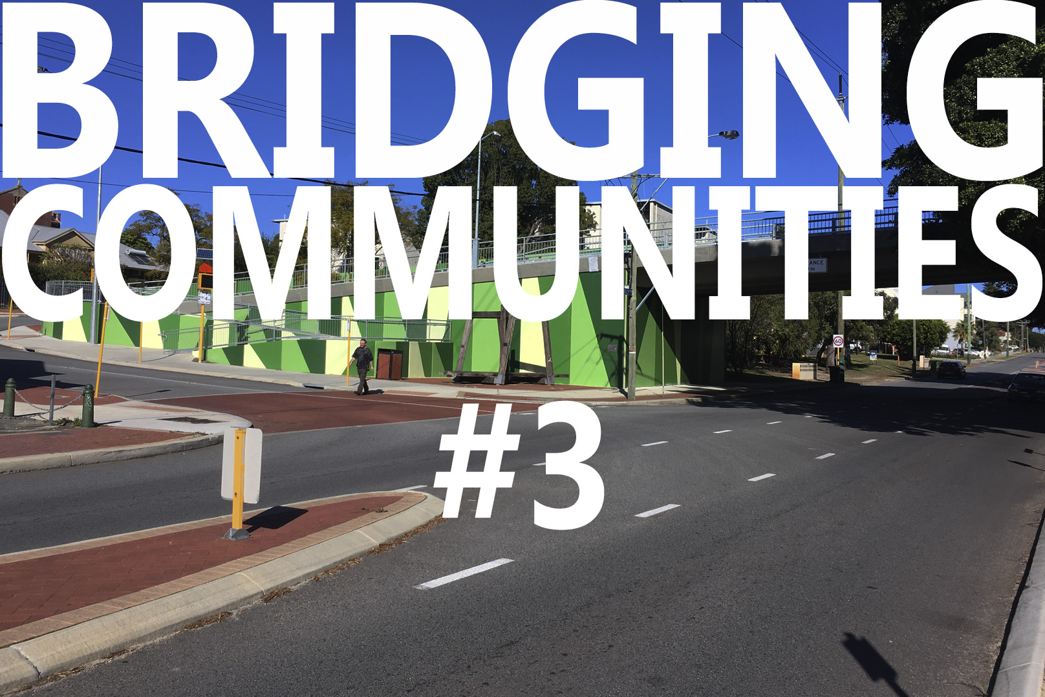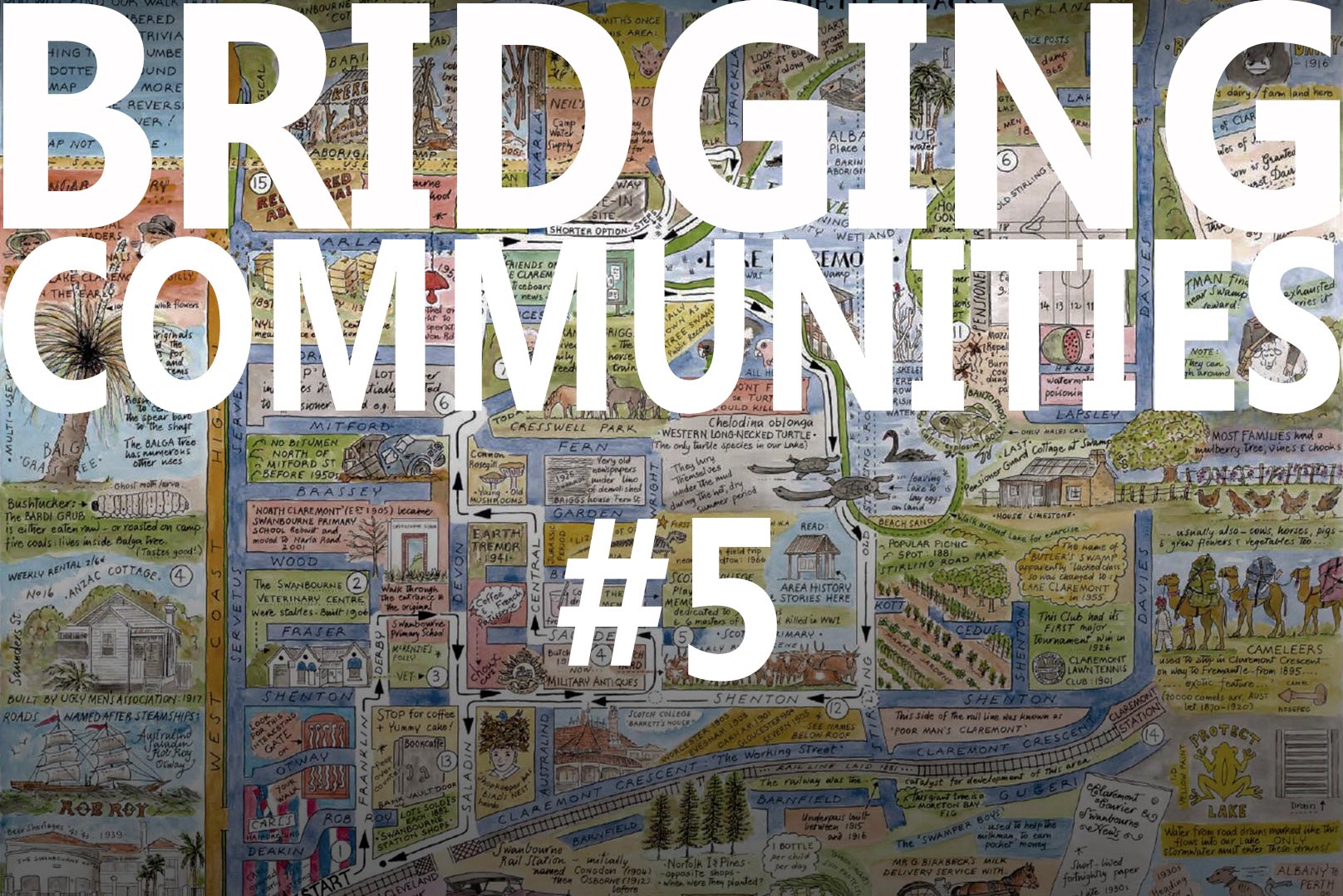Part of a series of posts by Neil Cownie on The Future of Swanbourne Village
The steel footbridge at Mt Lawley Train Station is the only access to the railway platform. What looks to be a temporary structure, is in fact a collection of fabricated parts intended to be a permanent fixture.
Looking more to me like an access-way to a mine site with the compliant bright yellow step and edge warning signage & handrails.
This straight-out utilitarian engineered solution missed one important stage in its fruition . . . that of ‘design’. Surrounded with barriers of all kinds including, cyclone mesh fences, fences capped in barbed wire, open steel railing fences, mesh steel fences over the railway line, reconstituted limestone retaining walls and the occasional concrete pier.
What a jumbled cluttered mess this bridge appears to be. Regardless of what it looks like, what does this bridge not achieve?
There is an indirect long ramp access for people in need of a ramp that places them at a disadvantage as they have to access the base of the ramp a long way away from the central point of the beginning of the bridge. There is a relatively long distance to travel across the bridge and to ramp back down to the platform. There is no overhead cover at all in what is a very exposed location in inclement weather.
We deserve better than this. Such infrastructure should be led by design for the benefit of the community.
Images by Neil Cownie.
Go back to the The Future of Swanbourne Village
The Bridging Communities Series
- #0 The Precinct - Swanbourne Bridge
- #1 Old Swanbourne Bridge
- #2 Third Avenue Bridge
- #3 Seventh Avenue
- #4 Mt Lawley Station Bridge
- #5 Swanbourne Aboriginal History
- #6 Swanbourne European History
- #7 Swanbourne Hotel
- #8 Koombana Bay Bridge
- #9 BIG Bridge Copenhagen
- #10 Circle Bridge Copenhagen
- #11 Tulhus Bridge - Erik Andersson
- #12 RV73 Bridge - Erik Andersson
- #13 The Architect Bridge - Erik Andersson
- #14 Ruyi Bridge - China
- #15 Cork Ireland Bridge - O'Donnell + Tuomey Architects
- #16 Bat Bridge - Next Architects
- #17 Leederville & Claremont Bridges
- #18 Dawson's Garden Centre
- #19 Swanbourne Village
- #20 Cottesloe Central Bridge
- #21 Showgrounds Bridge
- #22 Art Overlays
- #23 Swanbourne Village - Parameters - Levels
- #24 Swanbourne Village - Parameters - Community Hub
- #25 Swanbourne Village - A Better Way
- #26 Swanbourne Village – Call in the Cavalry
- #27 Sydney Light Rail Bridge
- #28 Hamilton Street Bridge, Subiaco
- #29 Compare the Pair
- #30 Opportunity not a Barrier
- #31 Rose Garden Bridge
- #32 Somers Town Bridge
- #33 Swanbourne Village – Original Bridge
- #34 Bayswater Bridge
- #35 Main Roads WA Scheme
- #36 NCA Scheme – The Big Picture
- #37 NCA Scheme – Master Plan
- #38 NCA Scheme – Relocated Dawsons Garden Centre
- #39 NCA Scheme – New Built Form
- #40 NCA Scheme – A New Community Pedestrian Bridge
- #41 NCA Scheme – Proposed Train Station Precinct
- #42 NCA Scheme – Swanbourne Village Market Day
- #43 NCA Scheme – Pedestrian environment
- #44 NCA Scheme – Cultural overlay
- #45 NCA Scheme – Centre of Excellence for a Sustainable Future
- #46 NCA Scheme – An Alternative Pedestrian Bridge Design

