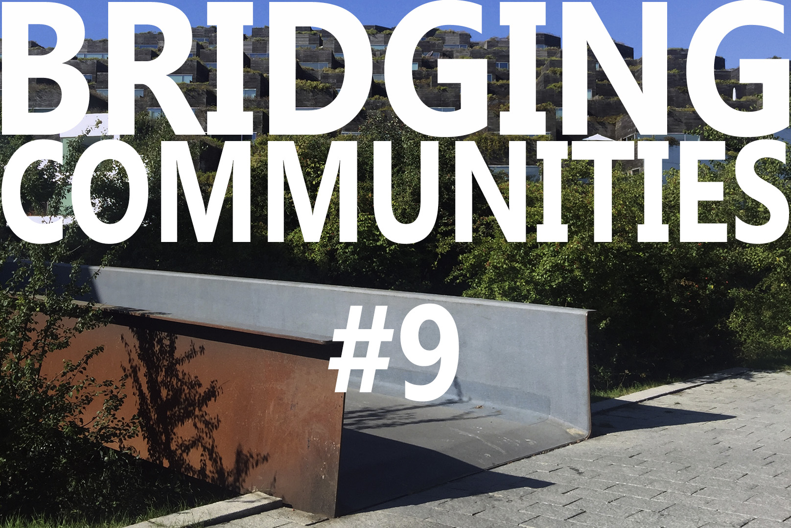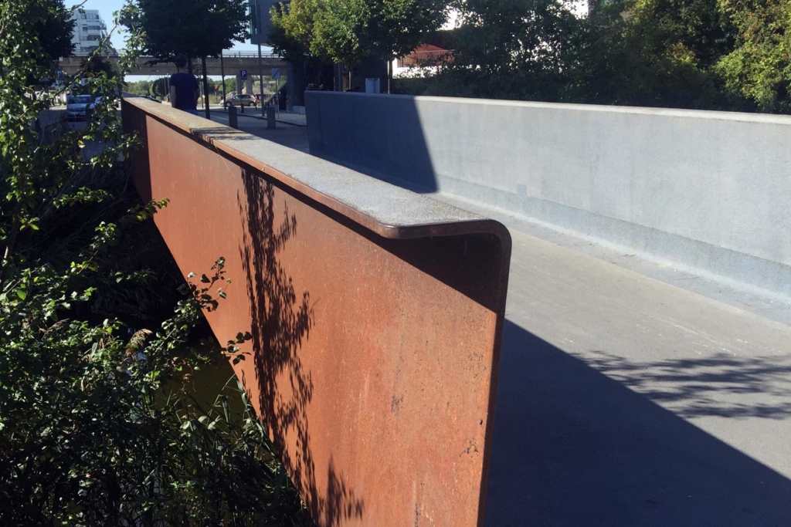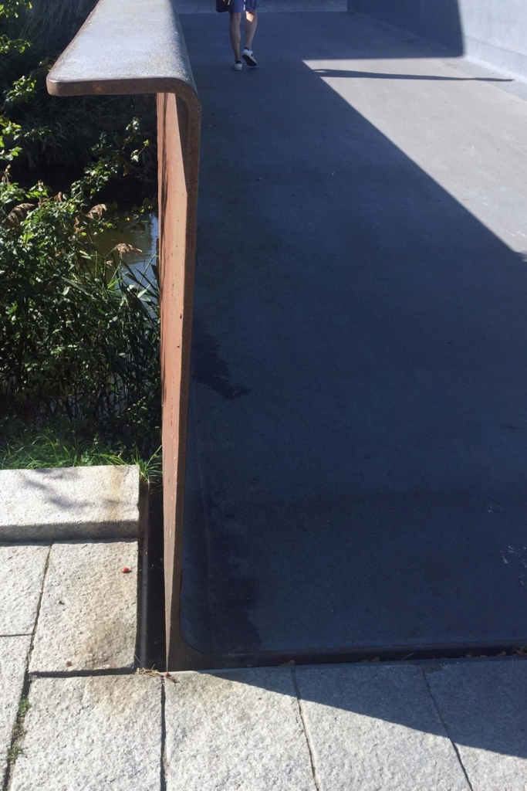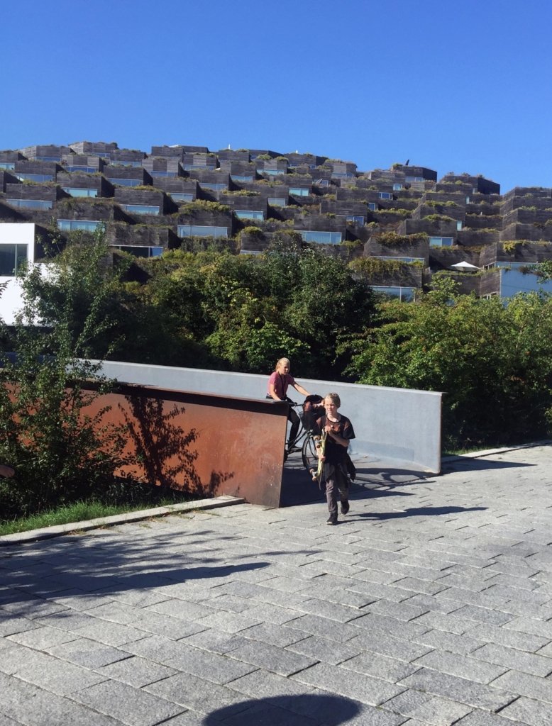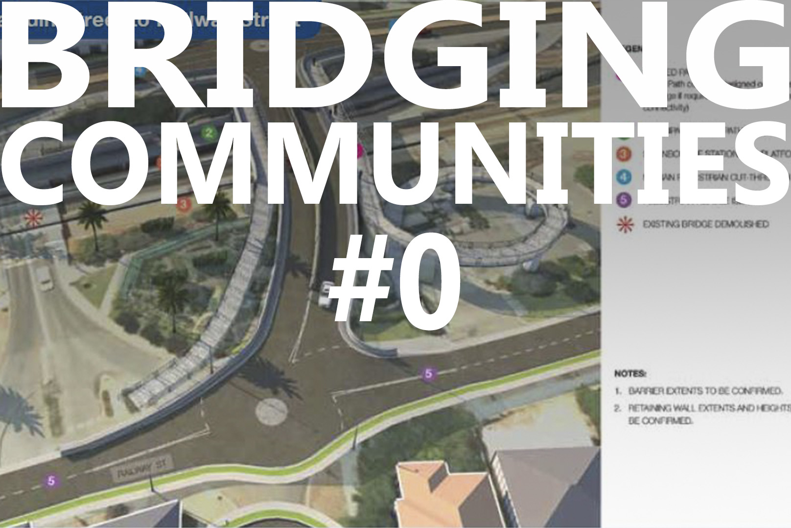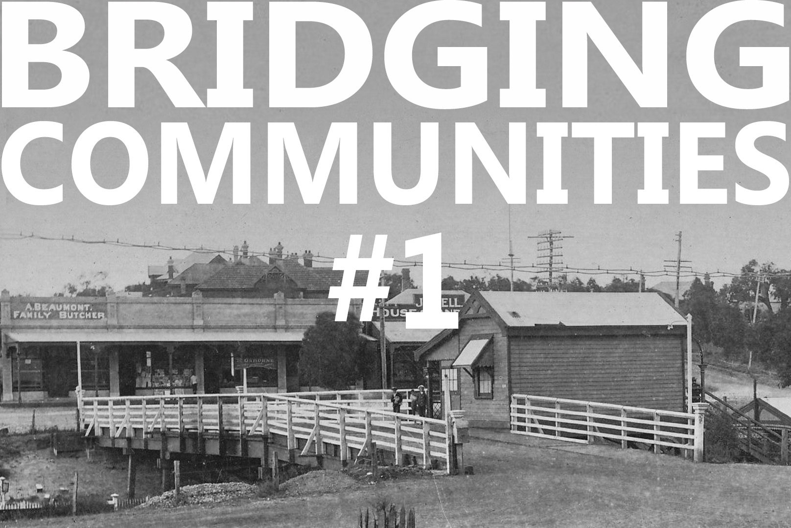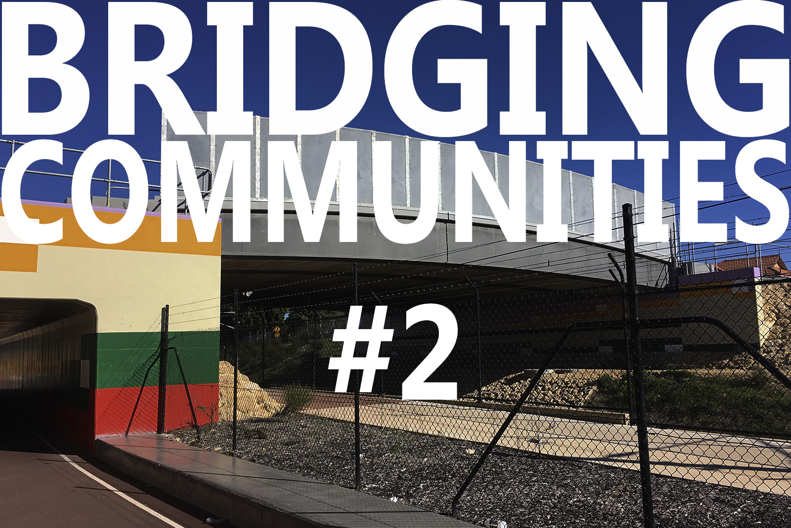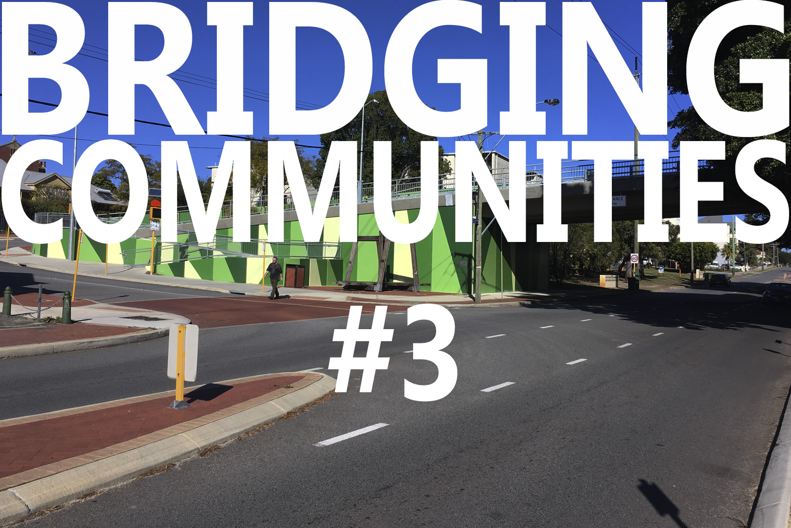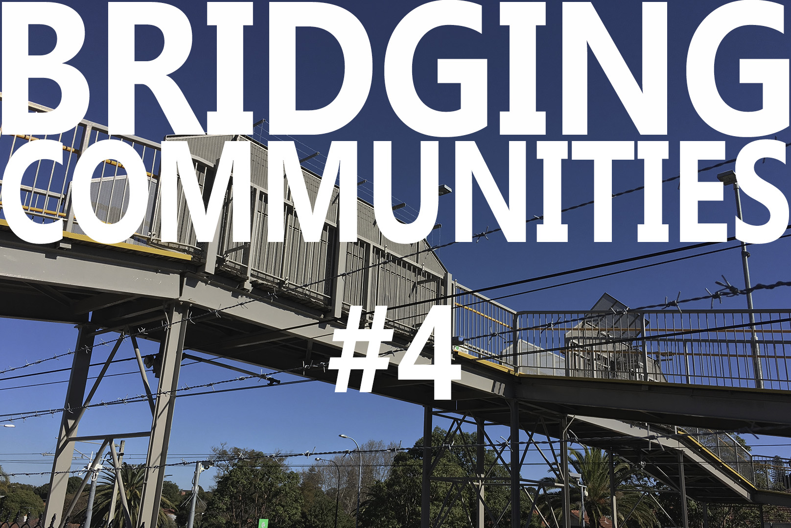Part of a series of posts by Neil Cownie on The Future of Swanbourne Village
I discovered this bridge while experiencing the 2016 Dulux / Design Institute of Australia DIAlogue Scholarship tour. This incredibly simple bridge is adjacent to the ‘Mountain Dwellings’ residential development and the ‘VM Mountain’ residential development in Orestad, Copenhagen, both designed by BIG Architects.
This bridge spans a small water course running parallel with the residential development. The bridge serves the local community and connects the apartment dwellers with the smaller scale residential area on the other side of the water course.
The bridge was very popular while I spent time there and witnessed both pedestrian and cyclists using it frequently.
The bridge consists of a steel plate that would be approximately 30mmm thick that has been folded to form upstand beams that double as balustrades to the two sides. Externally the steelwork has been lest in an unfinished state to allow it to oxidise and form a natural looking finish. The internal face of the steelwork has been painted with a robust scratch resistant paint that is also slip resistant.
It is as simple as that and resembles a sculpture as much as it serves as a bridge. Simple outcomes that are both economical and beautiful are achievable when projects are design led by architects and other aligned design professionals in teamwork.
Something for Main Roads WA to aspire to in the future design of the new Swanbourne Village bridge and precinct.
Images by Neil Cownie.
Go back to the The Future of Swanbourne Village
The Bridging Communities Series
- #0 The Precinct - Swanbourne Bridge
- #1 Old Swanbourne Bridge
- #2 Third Avenue Bridge
- #3 Seventh Avenue
- #4 Mt Lawley Station Bridge
- #5 Swanbourne Aboriginal History
- #6 Swanbourne European History
- #7 Swanbourne Hotel
- #8 Koombana Bay Bridge
- #9 BIG Bridge Copenhagen
- #10 Circle Bridge Copenhagen
- #11 Tulhus Bridge - Erik Andersson
- #12 RV73 Bridge - Erik Andersson
- #13 The Architect Bridge - Erik Andersson
- #14 Ruyi Bridge - China
- #15 Cork Ireland Bridge - O'Donnell + Tuomey Architects
- #16 Bat Bridge - Next Architects
- #17 Leederville & Claremont Bridges
- #18 Dawson's Garden Centre
- #19 Swanbourne Village
- #20 Cottesloe Central Bridge
- #21 Showgrounds Bridge
- #22 Art Overlays
- #23 Swanbourne Village - Parameters - Levels
- #24 Swanbourne Village - Parameters - Community Hub
- #25 Swanbourne Village - A Better Way
- #26 Swanbourne Village – Call in the Cavalry
- #27 Sydney Light Rail Bridge
- #28 Hamilton Street Bridge, Subiaco
- #29 Compare the Pair
- #30 Opportunity not a Barrier
- #31 Rose Garden Bridge
- #32 Somers Town Bridge
- #33 Swanbourne Village – Original Bridge
- #34 Bayswater Bridge
- #35 Main Roads WA Scheme
- #36 NCA Scheme – The Big Picture
- #37 NCA Scheme – Master Plan
- #38 NCA Scheme – Relocated Dawsons Garden Centre
- #39 NCA Scheme – New Built Form
- #40 NCA Scheme – A New Community Pedestrian Bridge
- #41 NCA Scheme – Proposed Train Station Precinct
- #42 NCA Scheme – Swanbourne Village Market Day
- #43 NCA Scheme – Pedestrian environment
- #44 NCA Scheme – Cultural overlay
- #45 NCA Scheme – Centre of Excellence for a Sustainable Future
- #46 NCA Scheme – An Alternative Pedestrian Bridge Design

