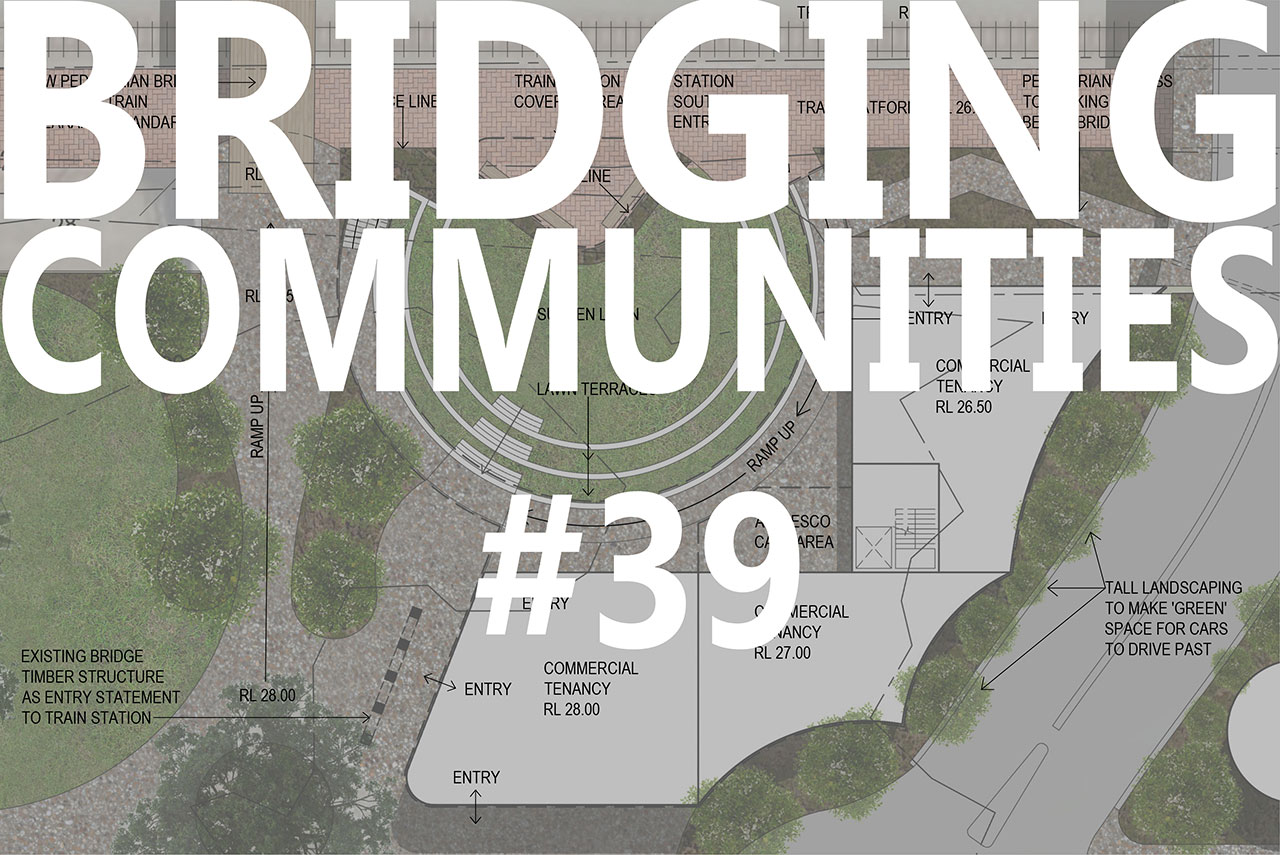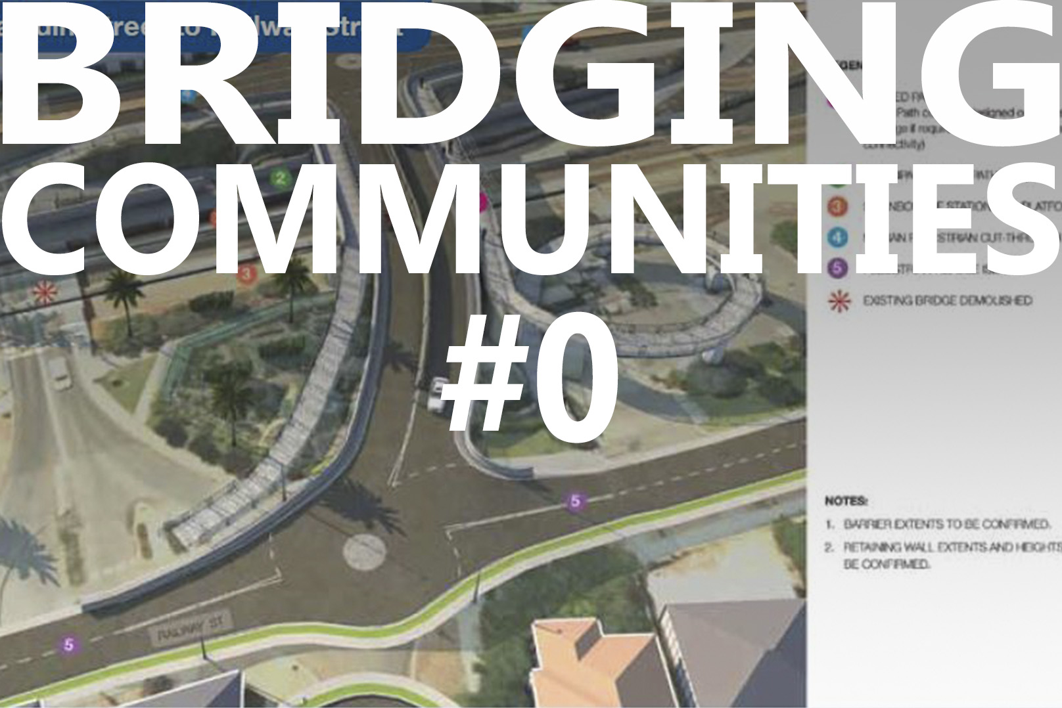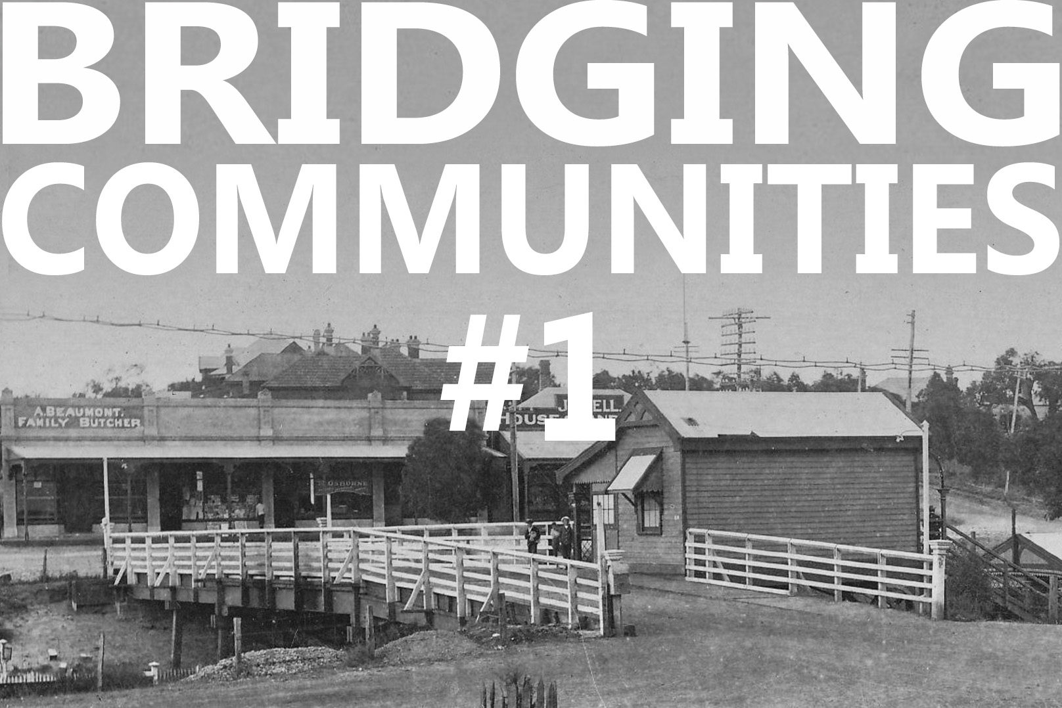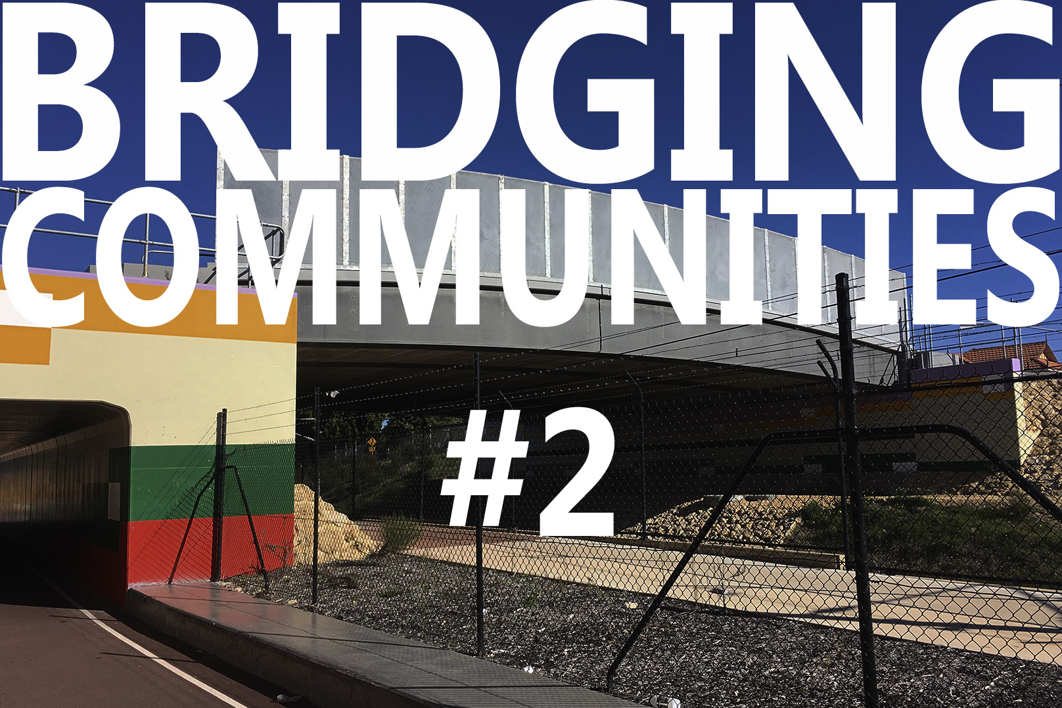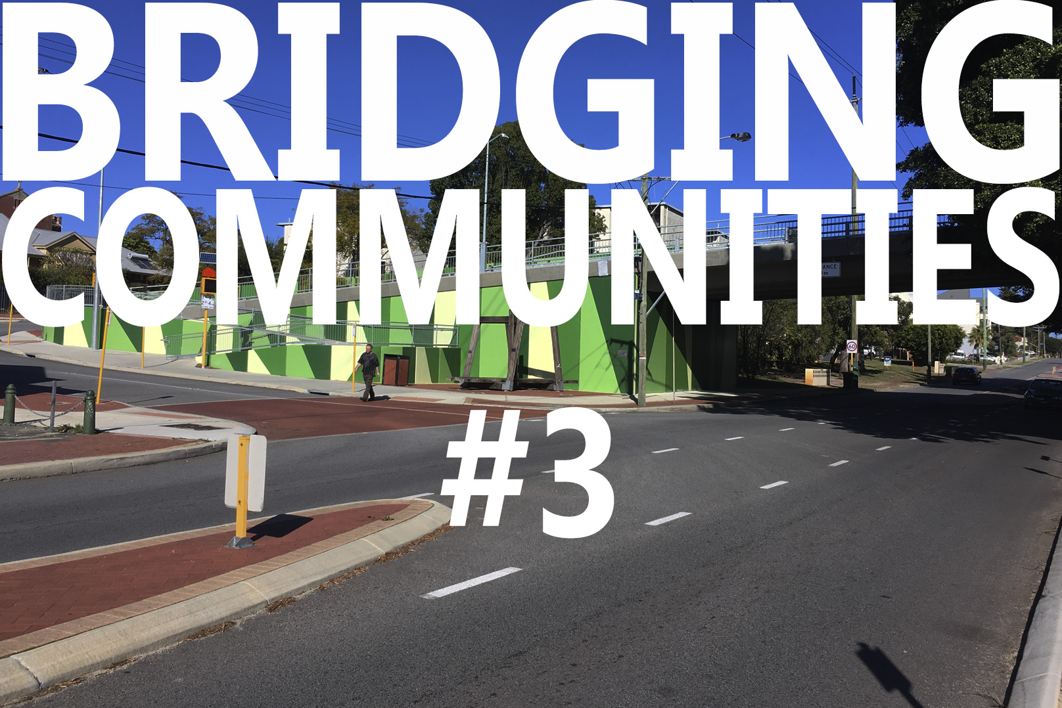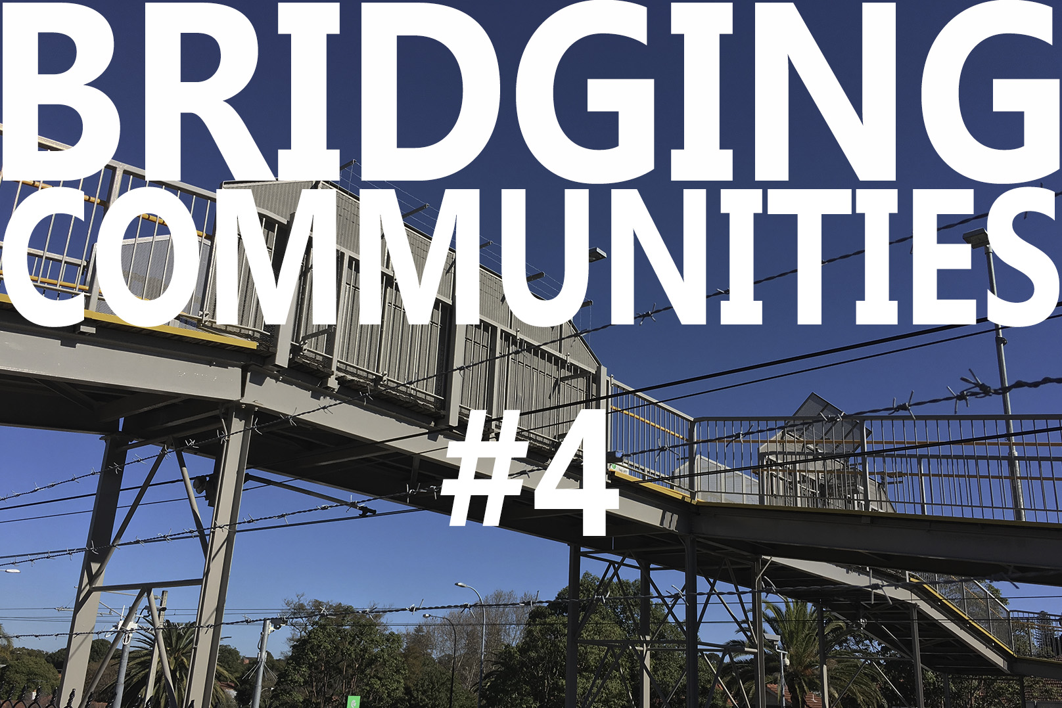Part of a series of posts by Neil Cownie on The Future of Swanbourne Village
The proposed new replacement vehicle bridge as designed by Main Roads Western Australia (MRWA) requires a ramp to its southern side to make connection with the existing ground level along Railway Street that is approximately three meters lower than the level of the new bridge over the train line. The result of accommodating this change in level is a steep ‘off ramp’ from the bridge. While MRWA will design this ramp for vehicle compliance, I see this ramp as adversely impacting on the local vicinity.
My proposed scheme for the village sees the introduction of new architect designed buildings either side of the new vehicle bridge ramp.
- New Buildings Either Side of the Off Ramp
- Off Ramp Western Side Building
- Off Ramp Eastern Side Building
These buildings then serve to conceal the ramp required from the southern side of the new bridge. The scheme shows a sculptural rear from to the buildings on the ramp side with space between the ramp and the buildings to landscape with tall trees. The result for vehicle bridge users would be a ‘landscaped canyon’ feel as they passed over the ramp to the bridge. From every other vantage point the ramping would be concealed by the new buildings.
The proposed new two storey building to the western side of the proposed new ramp also provides benefit in forming a midway connection between the existing commercial areas on either side of the train line, which I see as reinforcing the commercial viability of the local centre. At the first-floor level, a continuous circular pedestrian walkway that extends to link the new pedestrian bridge and a pedestrian pathway to the western side of the new vehicle bridge allows convenient access to this upper level.
The proposed new building to the eastern side of the proposed new ramp for the vehicle bridge houses the vehicle parking that serves the proposed new commercial building, parking for the train station and for the residential portion of this building. The parking is screened from the houses along Railway Street by two storey ‘home offices’. These proposed home offices provide opportunity for owner to sue the ground floor area as retail or office outlets while being internally linked to the apartment on the first floor above. These apartments have their front doors along an internal ‘first floor street’ with communal landscaped areas articulating the building into smaller components that are more palatable to the single residences across the road.
- Swanbourne Bridge
- Swanbourne Bridge
- Swanbourne Bridge
- Swanbourne Bridge
- Swanbourne Bridge
With appropriate design guidelines in place for the development of these architecturally designed buildings, we can work towards reinforcing the emphasis on the Swanbourne Village being a show case of excellence in sustainability. With regard to show casing best practice environmentally sustainable solutions, I propose that the new buildings are substantially constructed from timber, show appropriate orientation towards north and allow excellent cross ventilation.
Furthermore, the buildings can house solar panels to their roof tops that generate and store energy not only for use in the buildings, but to provide power to the lighting of the new civic areas and new pedestrian bridge. Water tanks below the parking areas can store water collected from the roof top to serve the landscaping in the building and new civic spaces.
These two proposed new buildings work together to screen the ramp and rely on each other to work with the provision of parking. Economically it is income from these buildings in either the sale of the land from the Public Transport Authority (PTA), or the leasing of these buildings by PTA, that can assist in the provision of the funds for the proposed works on the civic spaces and new pedestrian bridge.
Go back to the The Future of Swanbourne Village
The Bridging Communities Series
- #0 The Precinct - Swanbourne Bridge
- #1 Old Swanbourne Bridge
- #2 Third Avenue Bridge
- #3 Seventh Avenue
- #4 Mt Lawley Station Bridge
- #5 Swanbourne Aboriginal History
- #6 Swanbourne European History
- #7 Swanbourne Hotel
- #8 Koombana Bay Bridge
- #9 BIG Bridge Copenhagen
- #10 Circle Bridge Copenhagen
- #11 Tulhus Bridge - Erik Andersson
- #12 RV73 Bridge - Erik Andersson
- #13 The Architect Bridge - Erik Andersson
- #14 Ruyi Bridge - China
- #15 Cork Ireland Bridge - O'Donnell + Tuomey Architects
- #16 Bat Bridge - Next Architects
- #17 Leederville & Claremont Bridges
- #18 Dawson's Garden Centre
- #19 Swanbourne Village
- #20 Cottesloe Central Bridge
- #21 Showgrounds Bridge
- #22 Art Overlays
- #23 Swanbourne Village - Parameters - Levels
- #24 Swanbourne Village - Parameters - Community Hub
- #25 Swanbourne Village - A Better Way
- #26 Swanbourne Village – Call in the Cavalry
- #27 Sydney Light Rail Bridge
- #28 Hamilton Street Bridge, Subiaco
- #29 Compare the Pair
- #30 Opportunity not a Barrier
- #31 Rose Garden Bridge
- #32 Somers Town Bridge
- #33 Swanbourne Village – Original Bridge
- #34 Bayswater Bridge
- #35 Main Roads WA Scheme
- #36 NCA Scheme – The Big Picture
- #37 NCA Scheme – Master Plan
- #38 NCA Scheme – Relocated Dawsons Garden Centre
- #39 NCA Scheme – New Built Form
- #40 NCA Scheme – A New Community Pedestrian Bridge
- #41 NCA Scheme – Proposed Train Station Precinct
- #42 NCA Scheme – Swanbourne Village Market Day
- #43 NCA Scheme – Pedestrian environment
- #44 NCA Scheme – Cultural overlay
- #45 NCA Scheme – Centre of Excellence for a Sustainable Future
- #46 NCA Scheme – An Alternative Pedestrian Bridge Design

